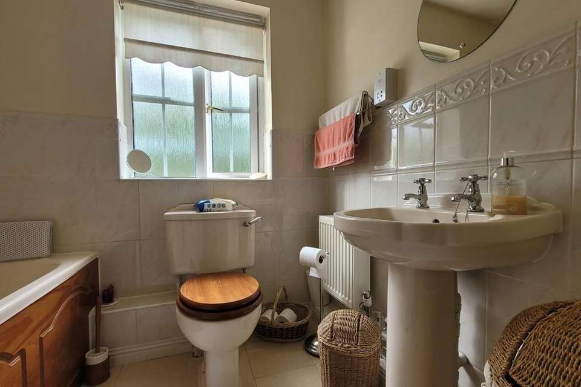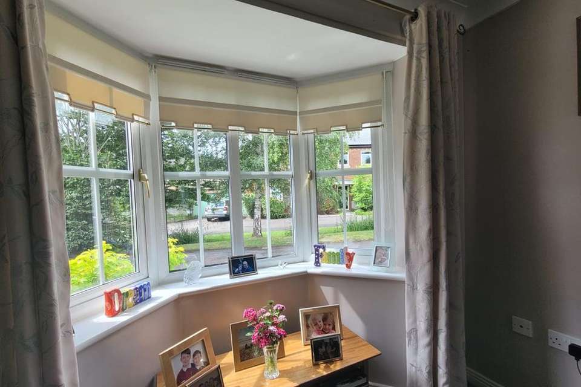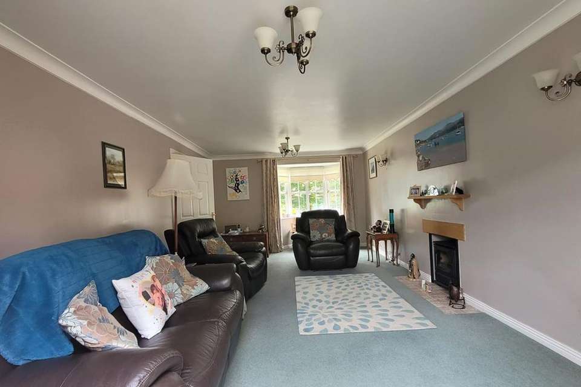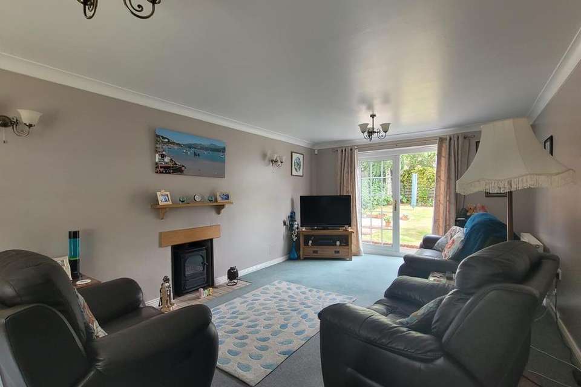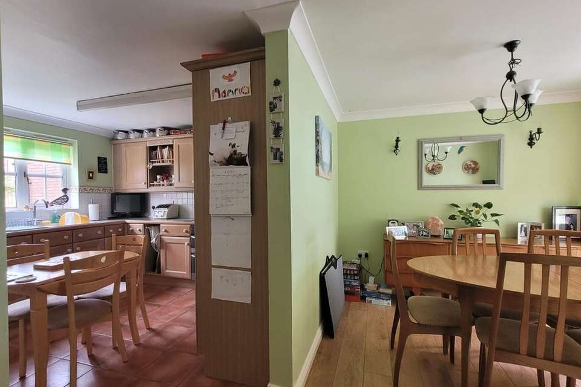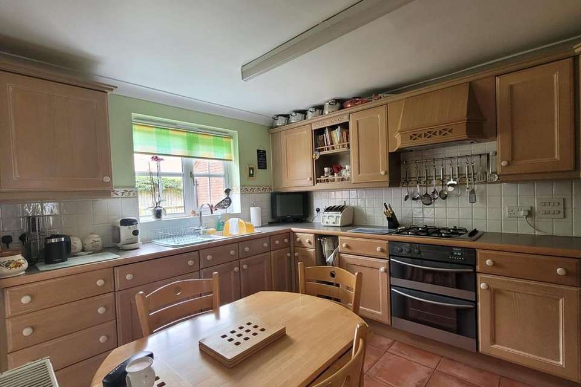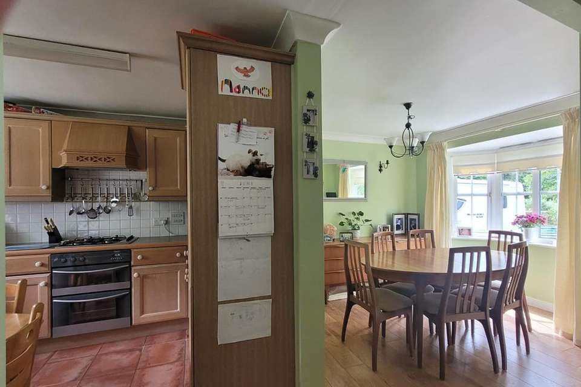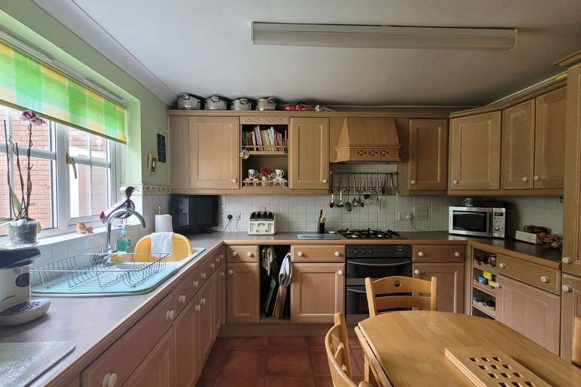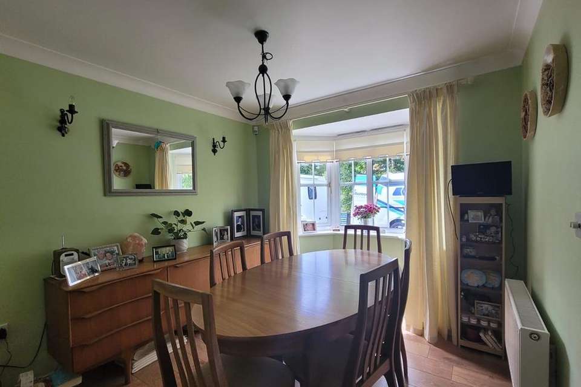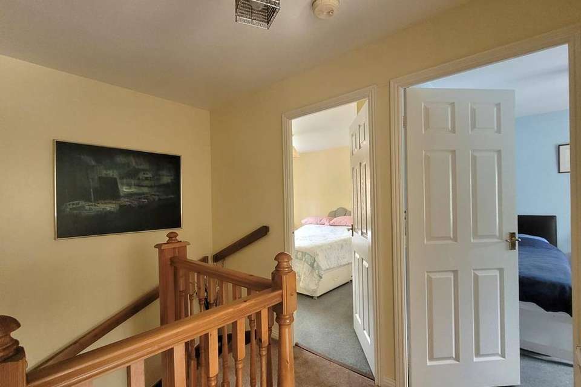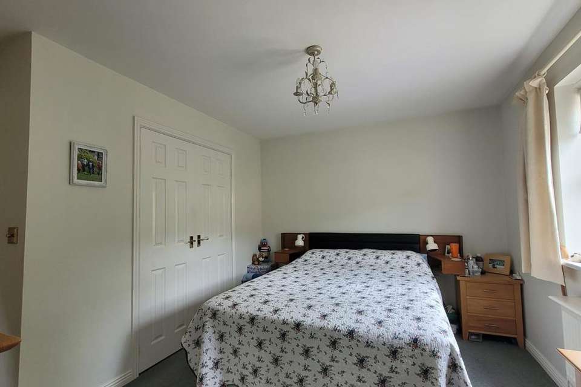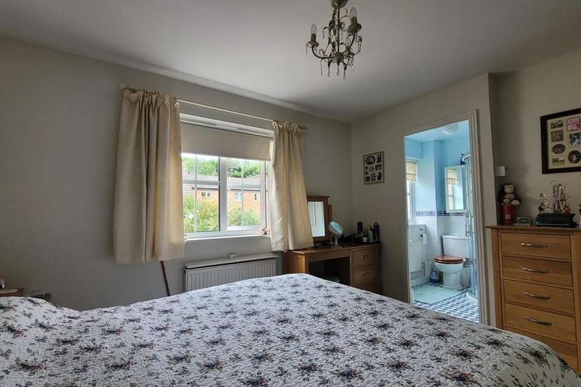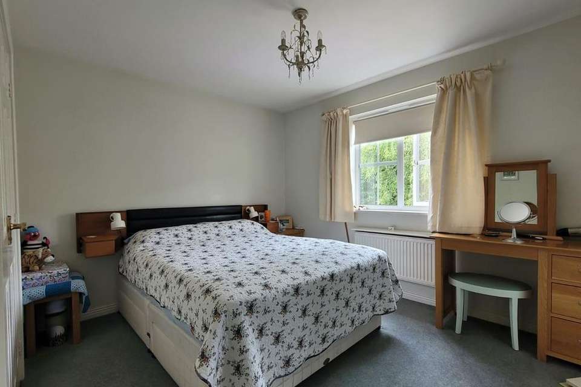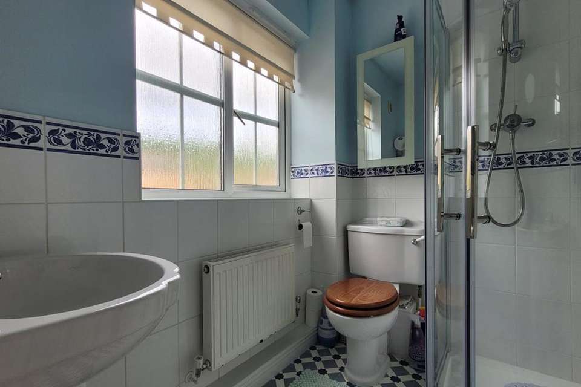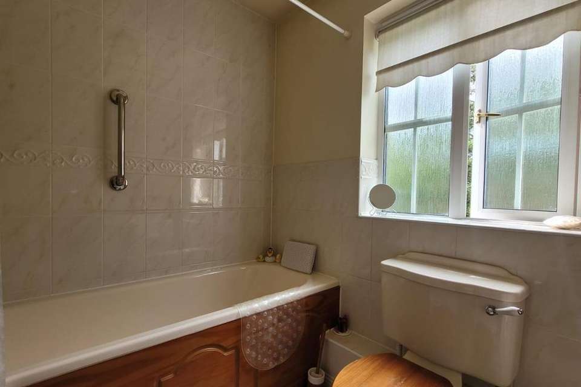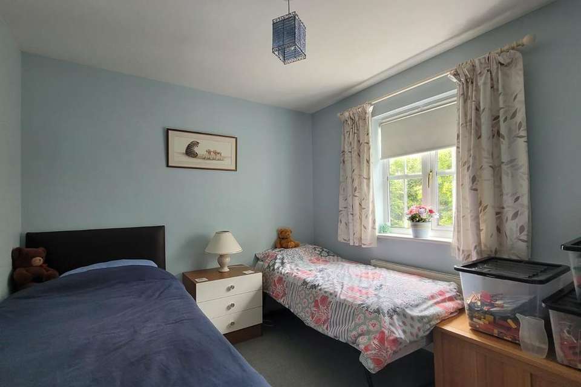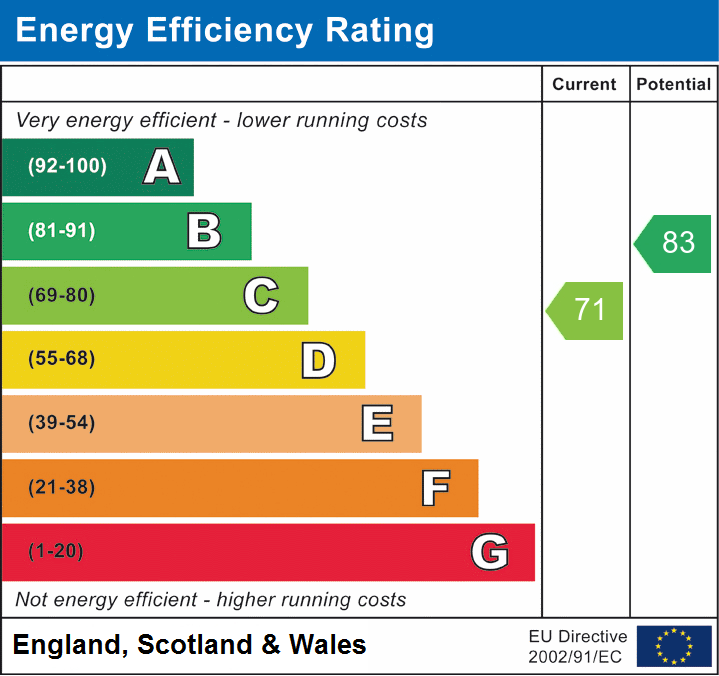4 bedroom detached house for sale
Browning Road, Ledbury, HR8detached house
bedrooms
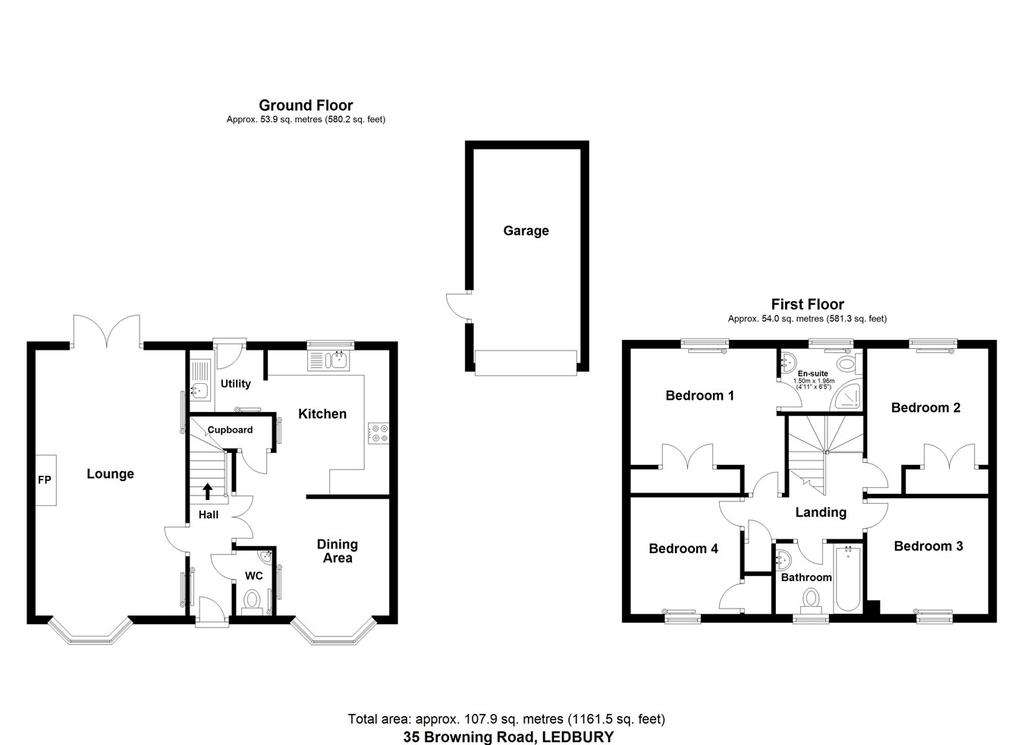
Property photos

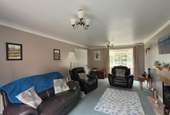
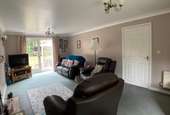
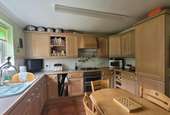
+16
Property description
The property is situated in a delightful position within the popular development of New Mills, within walking distance of Ledbury town centre and railway station.35 Browning Road comprises a well maintained detached four bedroom family home with attractive rear garden, garage and off road parking.
35 Browning Road
Situation and Description
Entrance Hall
With radiator, power points, doors leading to:
Cloakroom
2' 09" x 5' 01" (0.84m x 1.55m) With low flush w.c., wash hand basin, tiled splashbacks, radiator, extractor fan.
Lounge
11' 09" x 20' 10" (3.58m x 6.35m) With bay window to front overlooking attractive stream with mature trees, wood burning stove, television point, power points, radiator, double door opening out onto the garden.
Dining Room
8' 11" x 9' 02" (2.72m x 2.79m) With bay window to front, power points, radiator.
Kitchen
9' 05" x 11' 2" (2.87m x 3.40m) With window to rear, range of worktops with cupboards and drawers under, eye level wall cupboards, four ring gas hob with electric oven under,extractor hood over, integrated fridge/freezer, dishwasher, radiator, power points, sink with drainer, tiled splashbacks, door to under stairs storage.
Utility
4' 0" x 6' 01" (1.22m x 1.85m) With door to rear, worktops with cupboards and drawers under, present washer/drier remaining, sink with drainer, tiled splashbacks, power points, extractor fan, radiator.
First Floor
Landing
With hatch to loft space ( loft partially boarded) door to storage cupboard housing wall mounted central heating boiler, power points, radiator. Doors to:
Master bedroom
11' 07" x 12' 01" (3.53m x 3.68m) With window to rear, power points, radiator, double doors to built in wardrobe, door to:
En-suite
5' 0" x 6' 05" (1.52m x 1.96m) With window rear, corner shower, tiled splashbacks, radiator, low flush w.c., pedestal wash hand basin, ladder style radiator, shaver point, extractor fan.
Bedroom Two
9' 11" x 11' 11" (3.02m x 3.63m) With window to rear, double doors to built in wardrobe, radiator, power points.
Bedroom Three
8' 04" x 9' 10" (2.54m x 3.00m) With window to front, radiator, power points.
Bedroom Four/current study
8' 07" x 9' 02" (2.62m x 2.79m) With window to front, power points, radiator, doors to shelved storage cupboard.
Bathroom
5' 07" x 6' 9" (1.70m x 2.06m) With window to front, panelled bath with shower over, tiled splashbacks, pedestal wash hand basin, low flush w.c., shaving point, radiator.
Outside
Garden
The rear garden has been attractively laid out with lawn and brick edged patio areas with shrub and floral borders . The garden is enclosed on all sides for privacy and security and has a personal door to the garage and gate leading to the parking area.
Garage
8' 0" x 16' 01" (2.44m x 4.90m) With up and over door, power and light connected, current freezer remaining.
35 Browning Road
Situation and Description
Entrance Hall
With radiator, power points, doors leading to:
Cloakroom
2' 09" x 5' 01" (0.84m x 1.55m) With low flush w.c., wash hand basin, tiled splashbacks, radiator, extractor fan.
Lounge
11' 09" x 20' 10" (3.58m x 6.35m) With bay window to front overlooking attractive stream with mature trees, wood burning stove, television point, power points, radiator, double door opening out onto the garden.
Dining Room
8' 11" x 9' 02" (2.72m x 2.79m) With bay window to front, power points, radiator.
Kitchen
9' 05" x 11' 2" (2.87m x 3.40m) With window to rear, range of worktops with cupboards and drawers under, eye level wall cupboards, four ring gas hob with electric oven under,extractor hood over, integrated fridge/freezer, dishwasher, radiator, power points, sink with drainer, tiled splashbacks, door to under stairs storage.
Utility
4' 0" x 6' 01" (1.22m x 1.85m) With door to rear, worktops with cupboards and drawers under, present washer/drier remaining, sink with drainer, tiled splashbacks, power points, extractor fan, radiator.
First Floor
Landing
With hatch to loft space ( loft partially boarded) door to storage cupboard housing wall mounted central heating boiler, power points, radiator. Doors to:
Master bedroom
11' 07" x 12' 01" (3.53m x 3.68m) With window to rear, power points, radiator, double doors to built in wardrobe, door to:
En-suite
5' 0" x 6' 05" (1.52m x 1.96m) With window rear, corner shower, tiled splashbacks, radiator, low flush w.c., pedestal wash hand basin, ladder style radiator, shaver point, extractor fan.
Bedroom Two
9' 11" x 11' 11" (3.02m x 3.63m) With window to rear, double doors to built in wardrobe, radiator, power points.
Bedroom Three
8' 04" x 9' 10" (2.54m x 3.00m) With window to front, radiator, power points.
Bedroom Four/current study
8' 07" x 9' 02" (2.62m x 2.79m) With window to front, power points, radiator, doors to shelved storage cupboard.
Bathroom
5' 07" x 6' 9" (1.70m x 2.06m) With window to front, panelled bath with shower over, tiled splashbacks, pedestal wash hand basin, low flush w.c., shaving point, radiator.
Outside
Garden
The rear garden has been attractively laid out with lawn and brick edged patio areas with shrub and floral borders . The garden is enclosed on all sides for privacy and security and has a personal door to the garage and gate leading to the parking area.
Garage
8' 0" x 16' 01" (2.44m x 4.90m) With up and over door, power and light connected, current freezer remaining.
Council tax
First listed
Over a month agoEnergy Performance Certificate
Browning Road, Ledbury, HR8
Placebuzz mortgage repayment calculator
Monthly repayment
The Est. Mortgage is for a 25 years repayment mortgage based on a 10% deposit and a 5.5% annual interest. It is only intended as a guide. Make sure you obtain accurate figures from your lender before committing to any mortgage. Your home may be repossessed if you do not keep up repayments on a mortgage.
Browning Road, Ledbury, HR8 - Streetview
DISCLAIMER: Property descriptions and related information displayed on this page are marketing materials provided by Stooke Hill & Walshe - Ledbury. Placebuzz does not warrant or accept any responsibility for the accuracy or completeness of the property descriptions or related information provided here and they do not constitute property particulars. Please contact Stooke Hill & Walshe - Ledbury for full details and further information.





