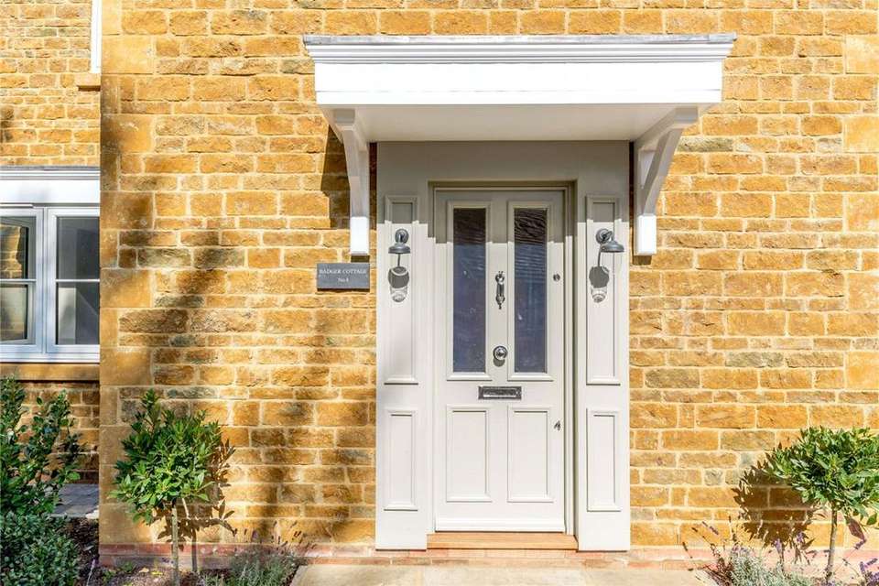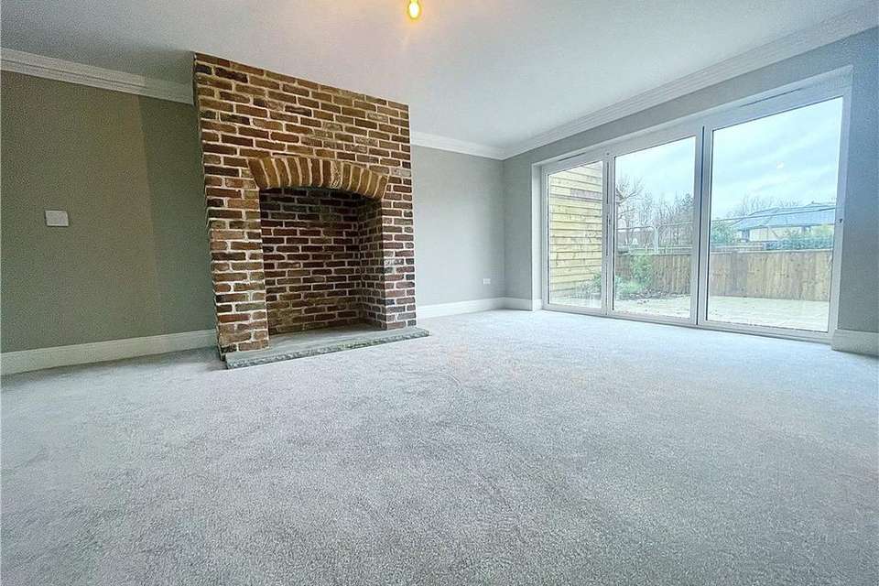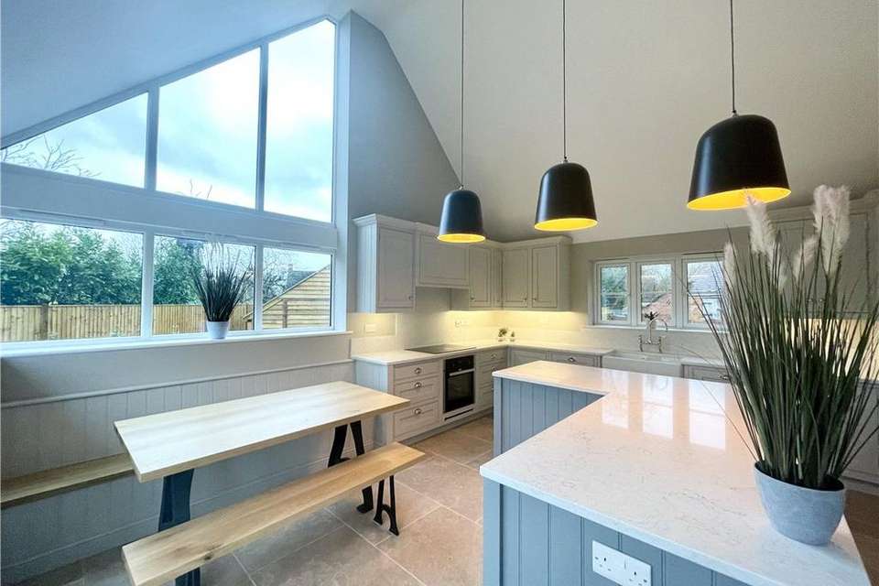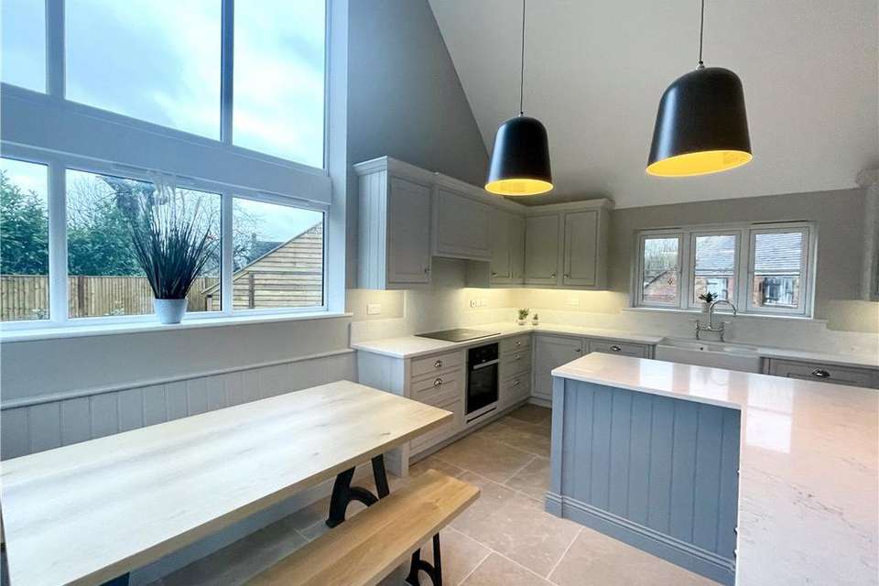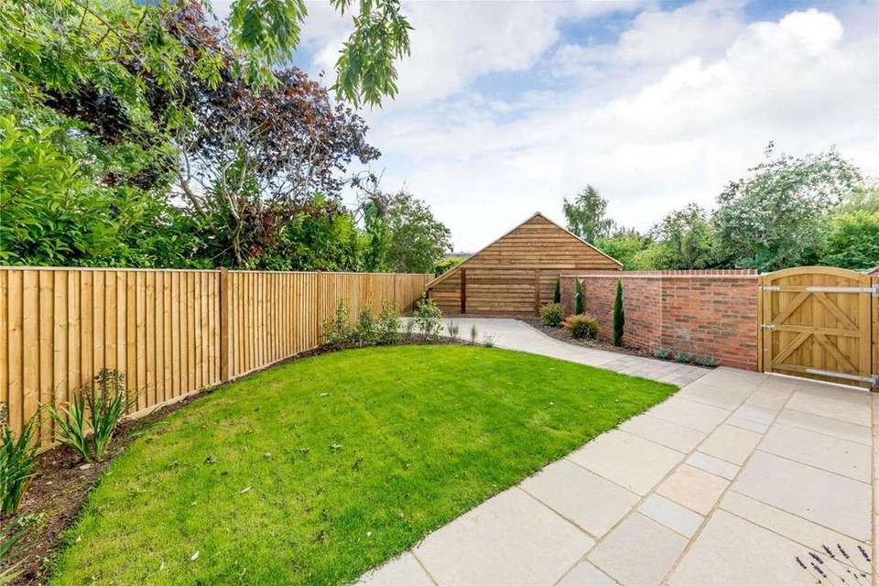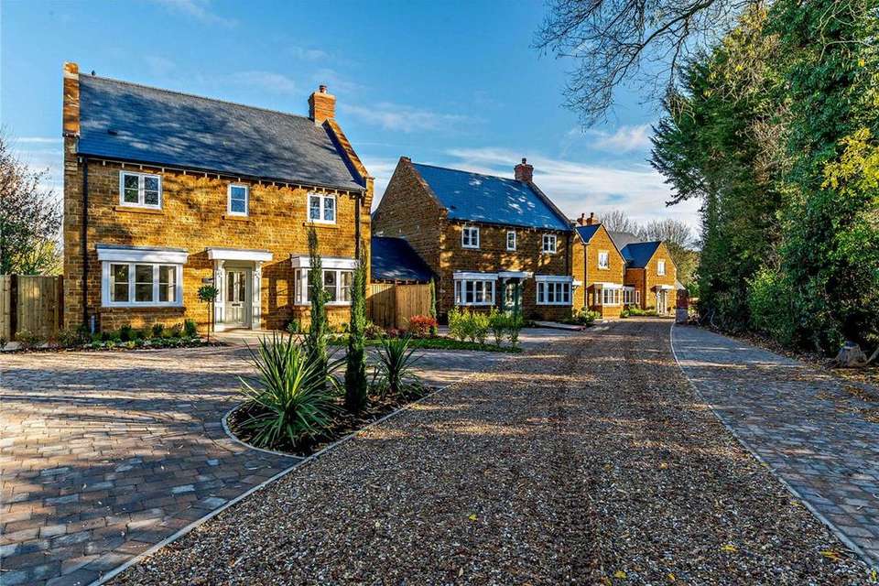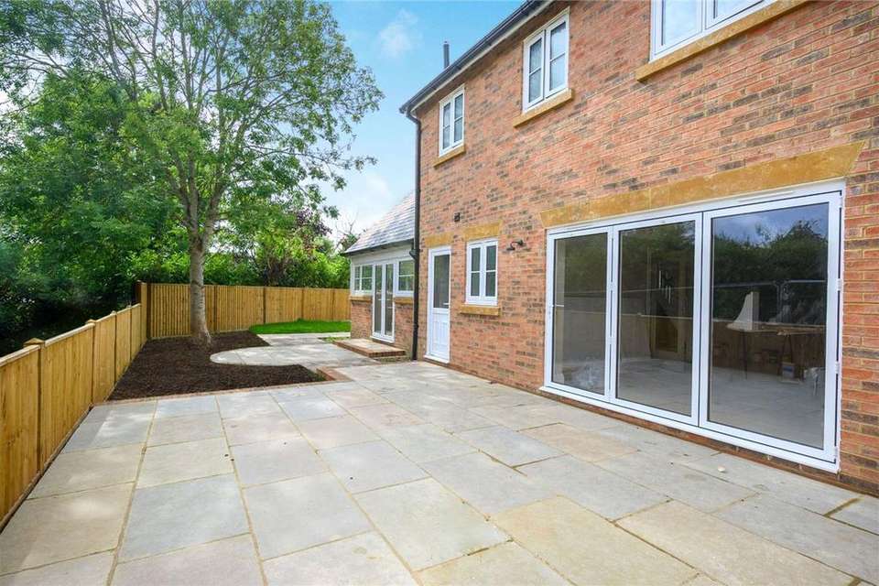3 bedroom detached house for sale
Warwickshire, CV47detached house
bedrooms
Property photos
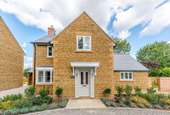

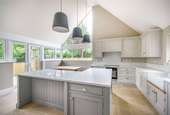
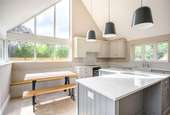
+8
Property description
Badger Cottage is beautifully finished in a dressed stone with bay window and porch and is complimented rear brick elevation. The property extends to around 1,356 sq ft and benefits from an additional open loft space which extends to an additional 269 sq ft. This space allows flexibility to be used as storage or could potentially be used as additional living accommodation (subject to planning), as the loft is floored with capped radiator points and electrics.
Thoughtfully designed to a high specification and includes:
• Air Source Heat Pump with zoned underfloor heating to the ground floor and radiators to the above.
• Double glazed windows with aluminium bi fold doors.
• Natural Limestone floor to the kitchen breakfast room and utility room. Tiled bathrooms
• French Panaget Oak Herringbone floor to the entrance hall, and carpeted elsewhere.
• Electric car charging point.
• 10 year builders warranty
LOCATION
Priors Marston is an attractive South Warwickshire conservation village with rolling countryside and close to the borders of Northamptonshire and Oxfordshire. The village has a thriving local community with a popular public house, parish church, sports club and village hall. The area benefits from excellent communication links to London, the Midlands and Birmingham International Airport from the M1, M40 and M6 and trains from Banbury and Leamington Spa.
Recreational facilities nearby include Fawsley Hall Hotel and Spa and Hellidon Lakes Golf Club. With Leamington Spa, Warwick and Banbury nearby where you will find a range of independent shops and department store as well as leisure facilities.
There is a wide selection of schools within the area including the highly sought after primary school in the village called The Priors School.
ACCOMMODATION
The property has a large reception hall with part panelled walls and cloakroom off. Double doors open into both the sitting room and kitchen breakfast room providing a feeling of both space and connectivity.
The sitting room has a bay window, an attractive red brick fireplace with an open chimney and bifold doors opening onto the rear garden. The superb vaulted kitchen breakfast room has French doors and a full height side corner window allowing excellent natural light. The kitchen is designed and fitted by Jackson Stone Design bespoke cabinet makers, with a range of cabinets and granite tops with Perrin & Rowe kitchen furniture. A central island unit and space for sofa or dining table. Integrated appliances include oven, induction hob, fridge, freezer and dishwasher. A utility room is directly off the kitchen with bespoke cabinets, sink and space for laundry appliances.
The first floor offers a principal bedroom with an en suite shower room, two further good size bedrooms and a family bathroom comprising a bath, separate shower enclosure, toilet, washbasin, chrome heated towel rail and tiled floor.
OUTSIDE
Nestled behind electric gates which open into the development with an intercom system, the location is private within a landscaped setting. The property has a double detached open fronted garage. The rear garden has been beautifully landscaped and wraps around the side of the property with two patio areas and backs onto a paddock/countryside.
Thoughtfully designed to a high specification and includes:
• Air Source Heat Pump with zoned underfloor heating to the ground floor and radiators to the above.
• Double glazed windows with aluminium bi fold doors.
• Natural Limestone floor to the kitchen breakfast room and utility room. Tiled bathrooms
• French Panaget Oak Herringbone floor to the entrance hall, and carpeted elsewhere.
• Electric car charging point.
• 10 year builders warranty
LOCATION
Priors Marston is an attractive South Warwickshire conservation village with rolling countryside and close to the borders of Northamptonshire and Oxfordshire. The village has a thriving local community with a popular public house, parish church, sports club and village hall. The area benefits from excellent communication links to London, the Midlands and Birmingham International Airport from the M1, M40 and M6 and trains from Banbury and Leamington Spa.
Recreational facilities nearby include Fawsley Hall Hotel and Spa and Hellidon Lakes Golf Club. With Leamington Spa, Warwick and Banbury nearby where you will find a range of independent shops and department store as well as leisure facilities.
There is a wide selection of schools within the area including the highly sought after primary school in the village called The Priors School.
ACCOMMODATION
The property has a large reception hall with part panelled walls and cloakroom off. Double doors open into both the sitting room and kitchen breakfast room providing a feeling of both space and connectivity.
The sitting room has a bay window, an attractive red brick fireplace with an open chimney and bifold doors opening onto the rear garden. The superb vaulted kitchen breakfast room has French doors and a full height side corner window allowing excellent natural light. The kitchen is designed and fitted by Jackson Stone Design bespoke cabinet makers, with a range of cabinets and granite tops with Perrin & Rowe kitchen furniture. A central island unit and space for sofa or dining table. Integrated appliances include oven, induction hob, fridge, freezer and dishwasher. A utility room is directly off the kitchen with bespoke cabinets, sink and space for laundry appliances.
The first floor offers a principal bedroom with an en suite shower room, two further good size bedrooms and a family bathroom comprising a bath, separate shower enclosure, toilet, washbasin, chrome heated towel rail and tiled floor.
OUTSIDE
Nestled behind electric gates which open into the development with an intercom system, the location is private within a landscaped setting. The property has a double detached open fronted garage. The rear garden has been beautifully landscaped and wraps around the side of the property with two patio areas and backs onto a paddock/countryside.
Council tax
First listed
Over a month agoWarwickshire, CV47
Placebuzz mortgage repayment calculator
Monthly repayment
The Est. Mortgage is for a 25 years repayment mortgage based on a 10% deposit and a 5.5% annual interest. It is only intended as a guide. Make sure you obtain accurate figures from your lender before committing to any mortgage. Your home may be repossessed if you do not keep up repayments on a mortgage.
Warwickshire, CV47 - Streetview
DISCLAIMER: Property descriptions and related information displayed on this page are marketing materials provided by Carter Jonas - Northampton Residential. Placebuzz does not warrant or accept any responsibility for the accuracy or completeness of the property descriptions or related information provided here and they do not constitute property particulars. Please contact Carter Jonas - Northampton Residential for full details and further information.





