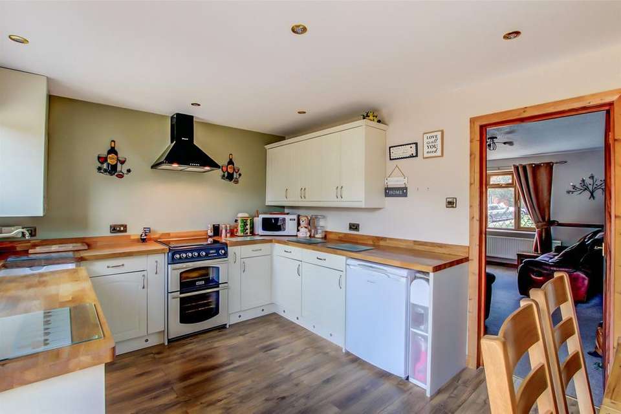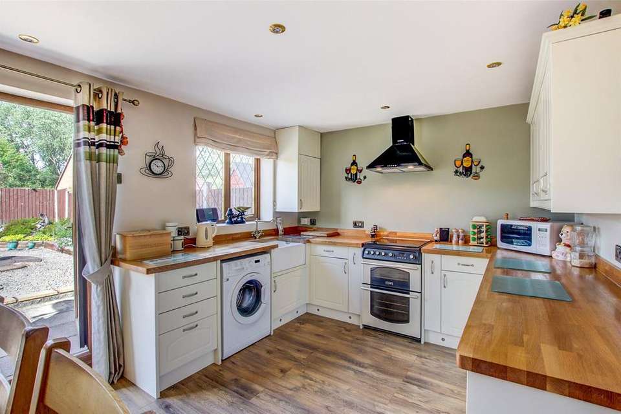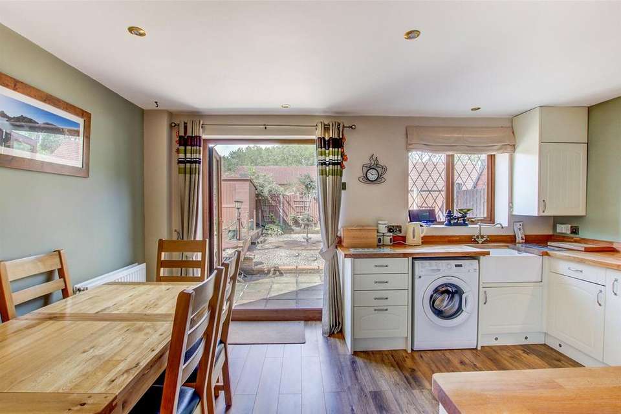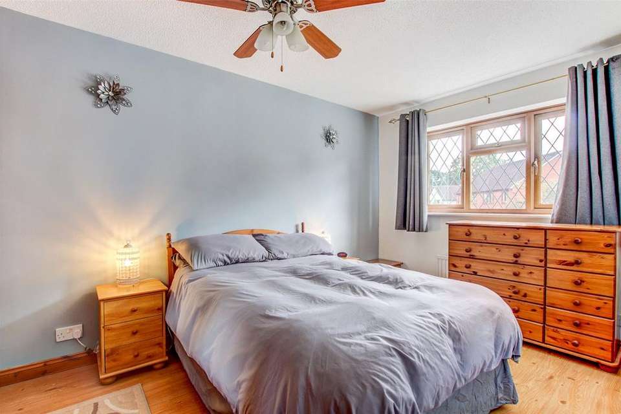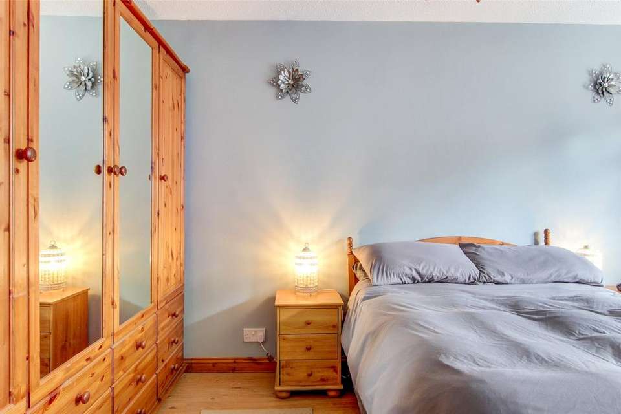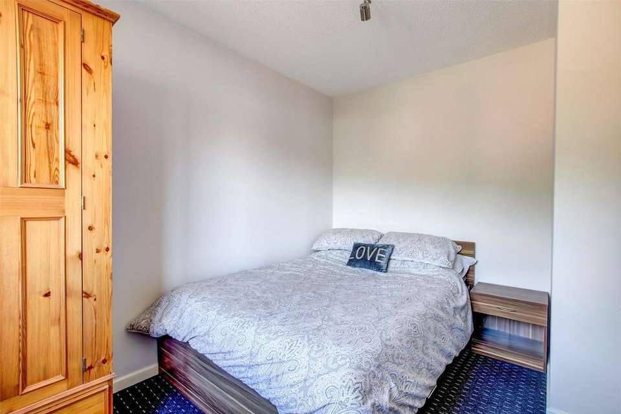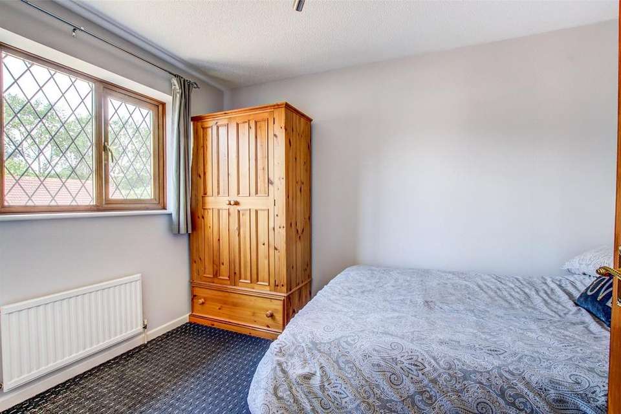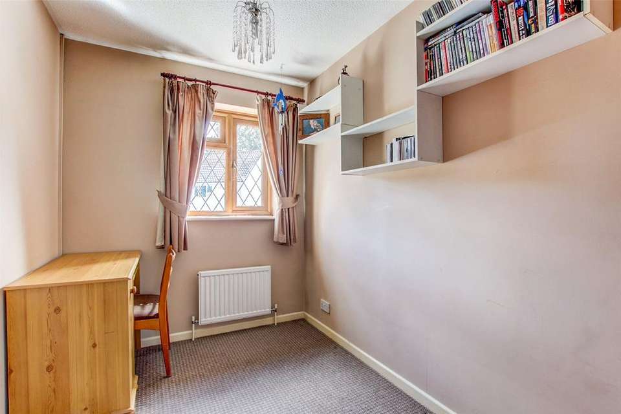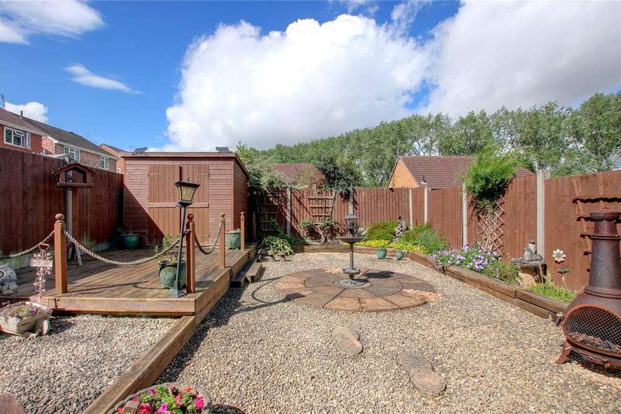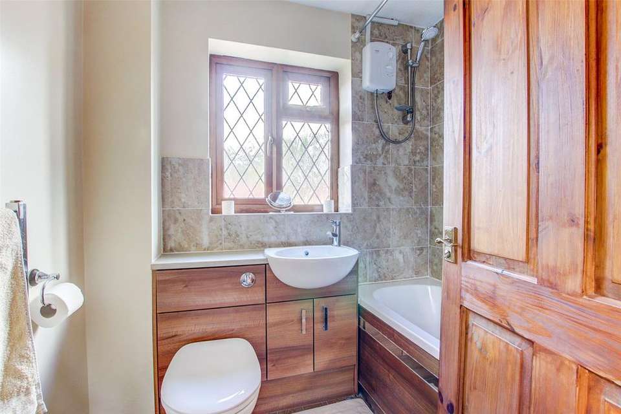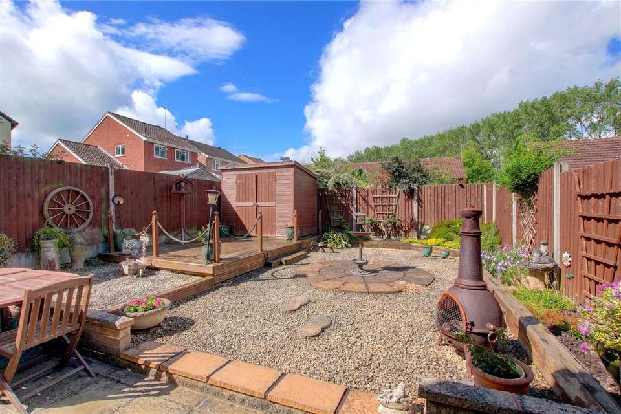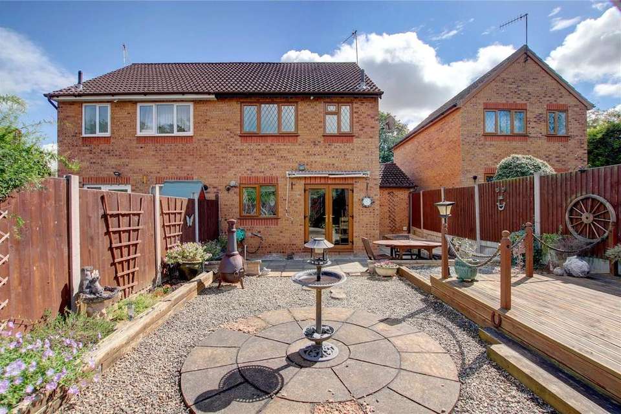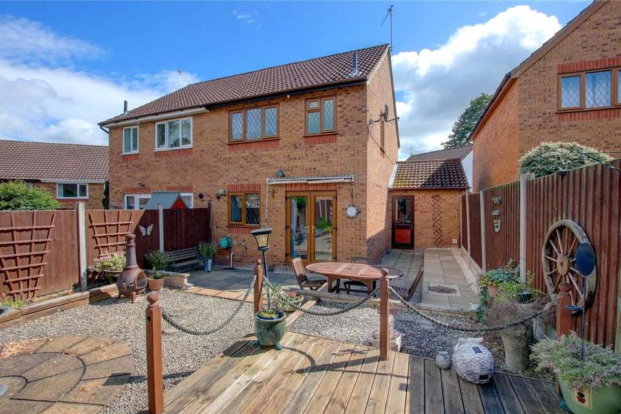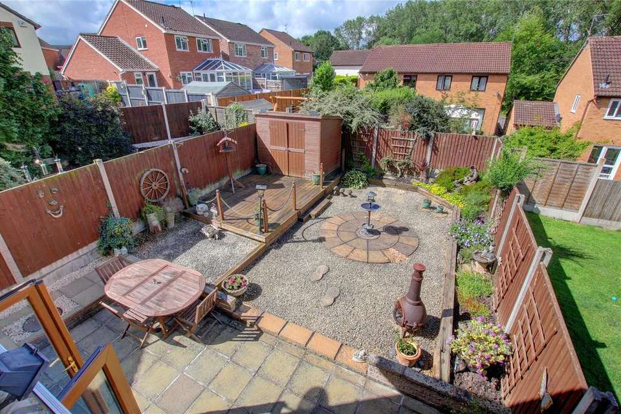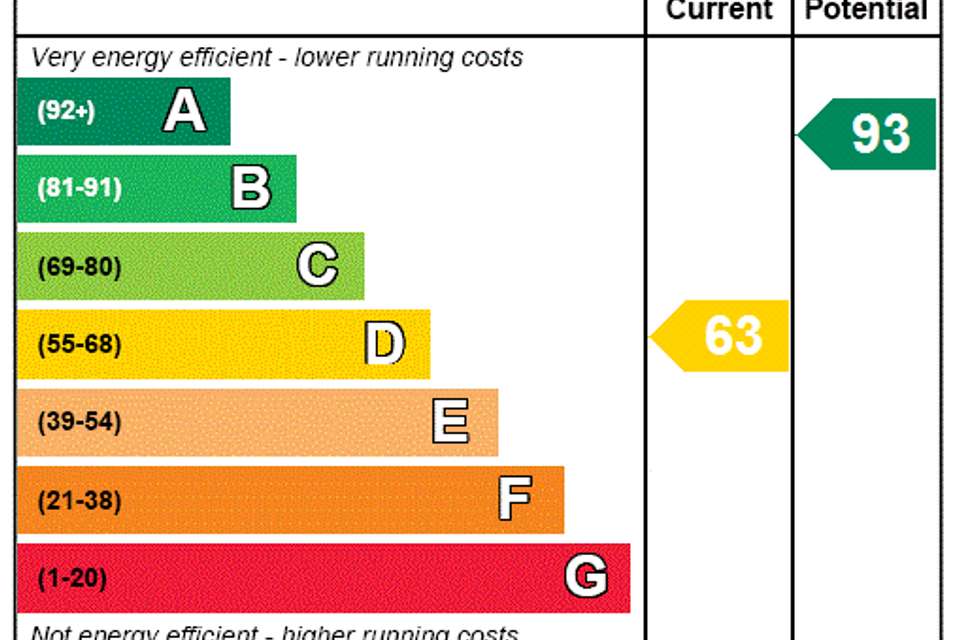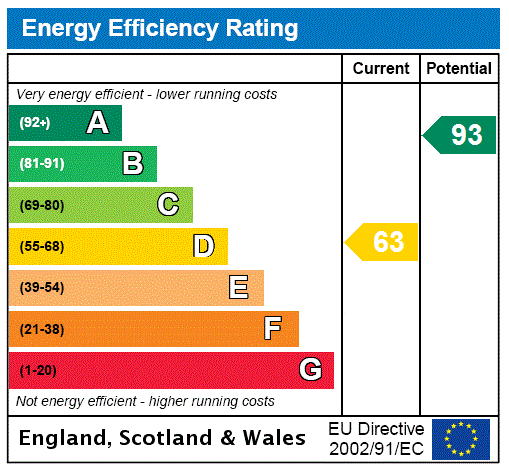3 bedroom semi-detached house for sale
Coppice Close, Droitwich, Worcestershire, WR9semi-detached house
bedrooms
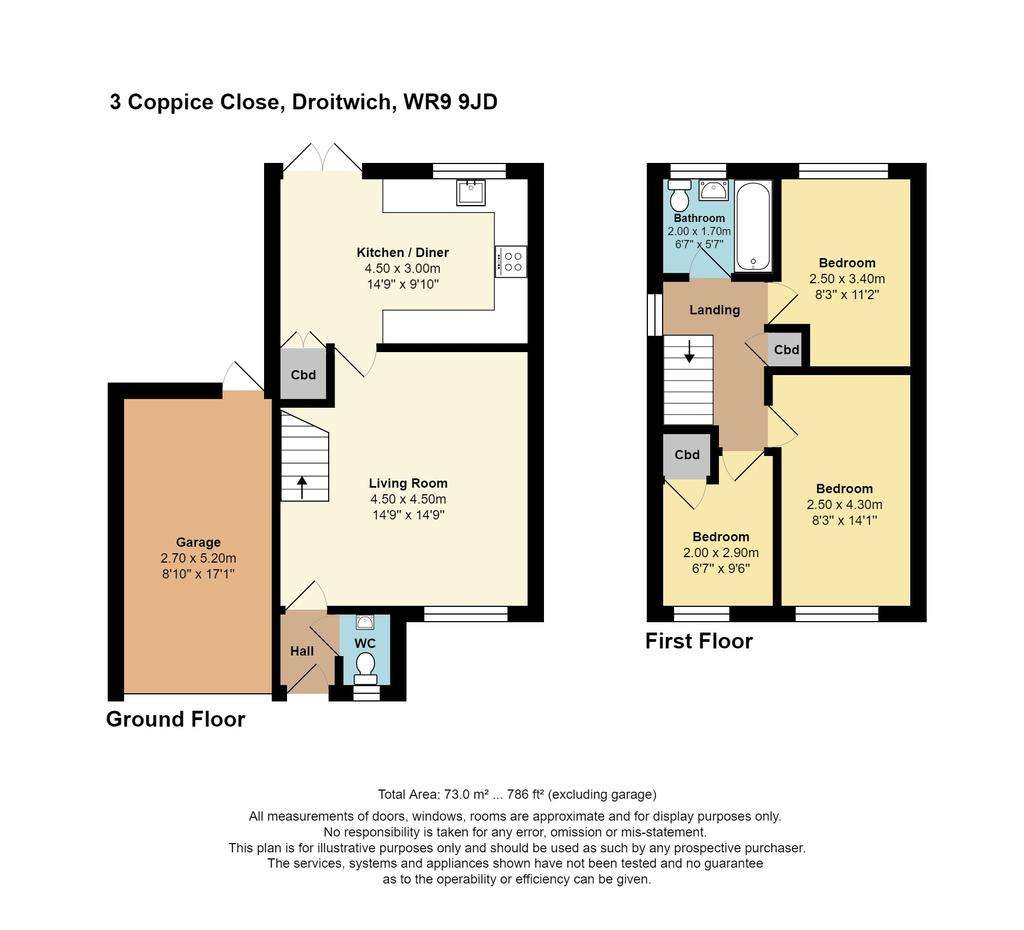
Property photos

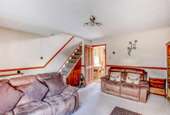
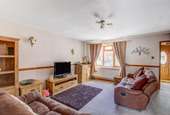
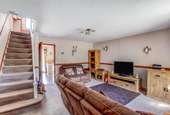
+15
Property description
OULSNAM ARE DELIGHTED TO INTRODUCE THIS WELL PRESENTED THREE BEDROOM SEMI-DETACHED FAMILY HOME situated in this popular cul de sac location, with sitting room, kitchen/dining room, downstairs w/c & family bathroom, rear garden, single garage and driveway. E P rating D.
SITUATION
Droitwich Spa is a historic town within the Wychavon district of northern Worcestershire which has become famous for its brine and salt production. The town offers excellent everyday amenities which includes a Waitrose store. There are an array of local pubs and an eclectic mix of traditional shops, a Farmers Market is also held regularly in Victoria Square. St Peters fields provides excellent park land as well as the Droitwich Spa lido. There are numerous footpaths that provide access to the surrounding countryside that includes walks along the canal. This location provides easy access into the Town Centre, local amenities, Train Station and is also convenient for easy access to motorway networks of the M5, M42 and M40 corridors.
DIRECTIONS
From the agents office head northwest on Victoria Square towards Ombersley St East (Victoria Square turns slightly left and becomes Ombersley St East) and bear left onto Covercroft. At the roundabout, take the second exit onto Ombersley Way. At the next island take your first exit and continue along Ombersley Way. Take the first right onto Briar Mill and at the roundabout at the top of the hill take the second exit onto Westwood Road. Take the first left onto Coppice Way, follow the road to the right and the property can be found on the left hand side.
SUMMARY
The property is approached over a paved driveway, the front door opens into an entrance hall with access to the downstairs w/c with white suite.
The sitting room has views across the front garden, stairs rise to the first floor and door leads into the kitchen dining room
The kitchen/dining room has a range of fitted base and wall units and a distinct area for dining, there is a belfast sink, extractor and space for a cooker, fridge and washing machine. The boiler is located in a cupboard, there is a useful understairs storage cupboard. From the kitchen doors open out onto the patio in the rear garden.
Upstairs the bedrooms and bathroom radiate from the landing. Bedroom one has laminate flooring and views out to the front, bedroom two has views across the rear garden, bedroom three overlooks the front aspect and has a storage cupboard above the stairs.
The bathroom is fitted with a white suite, comprising a bath with shower over, w/c and sink with storage below. An airing cupboard where the water tank is situated and the loft are accessed from the landing.
The property benefits from a low maintenance south westerly rear garden, with patio and decking area ideal for outside entertaining and dining in addition to borders with an array of plants and shrubs. There is a garden shed for storage.
The garage, which has light and power can be accessed by a door from the garden as well as the up and over door from the driveway.
The front garden is low maintenance with paving and shrubs.
GENERAL INFORMATION
SERVICES
All mains services are available. Gas central heating is provided by the boiler located in the kitchen.
TENURE
The agent understands the property is Freehold.
SITUATION
Droitwich Spa is a historic town within the Wychavon district of northern Worcestershire which has become famous for its brine and salt production. The town offers excellent everyday amenities which includes a Waitrose store. There are an array of local pubs and an eclectic mix of traditional shops, a Farmers Market is also held regularly in Victoria Square. St Peters fields provides excellent park land as well as the Droitwich Spa lido. There are numerous footpaths that provide access to the surrounding countryside that includes walks along the canal. This location provides easy access into the Town Centre, local amenities, Train Station and is also convenient for easy access to motorway networks of the M5, M42 and M40 corridors.
DIRECTIONS
From the agents office head northwest on Victoria Square towards Ombersley St East (Victoria Square turns slightly left and becomes Ombersley St East) and bear left onto Covercroft. At the roundabout, take the second exit onto Ombersley Way. At the next island take your first exit and continue along Ombersley Way. Take the first right onto Briar Mill and at the roundabout at the top of the hill take the second exit onto Westwood Road. Take the first left onto Coppice Way, follow the road to the right and the property can be found on the left hand side.
SUMMARY
The property is approached over a paved driveway, the front door opens into an entrance hall with access to the downstairs w/c with white suite.
The sitting room has views across the front garden, stairs rise to the first floor and door leads into the kitchen dining room
The kitchen/dining room has a range of fitted base and wall units and a distinct area for dining, there is a belfast sink, extractor and space for a cooker, fridge and washing machine. The boiler is located in a cupboard, there is a useful understairs storage cupboard. From the kitchen doors open out onto the patio in the rear garden.
Upstairs the bedrooms and bathroom radiate from the landing. Bedroom one has laminate flooring and views out to the front, bedroom two has views across the rear garden, bedroom three overlooks the front aspect and has a storage cupboard above the stairs.
The bathroom is fitted with a white suite, comprising a bath with shower over, w/c and sink with storage below. An airing cupboard where the water tank is situated and the loft are accessed from the landing.
The property benefits from a low maintenance south westerly rear garden, with patio and decking area ideal for outside entertaining and dining in addition to borders with an array of plants and shrubs. There is a garden shed for storage.
The garage, which has light and power can be accessed by a door from the garden as well as the up and over door from the driveway.
The front garden is low maintenance with paving and shrubs.
GENERAL INFORMATION
SERVICES
All mains services are available. Gas central heating is provided by the boiler located in the kitchen.
TENURE
The agent understands the property is Freehold.
Council tax
First listed
Over a month agoEnergy Performance Certificate
Coppice Close, Droitwich, Worcestershire, WR9
Placebuzz mortgage repayment calculator
Monthly repayment
The Est. Mortgage is for a 25 years repayment mortgage based on a 10% deposit and a 5.5% annual interest. It is only intended as a guide. Make sure you obtain accurate figures from your lender before committing to any mortgage. Your home may be repossessed if you do not keep up repayments on a mortgage.
Coppice Close, Droitwich, Worcestershire, WR9 - Streetview
DISCLAIMER: Property descriptions and related information displayed on this page are marketing materials provided by Robert Oulsnam & Company - Droitwich. Placebuzz does not warrant or accept any responsibility for the accuracy or completeness of the property descriptions or related information provided here and they do not constitute property particulars. Please contact Robert Oulsnam & Company - Droitwich for full details and further information.





