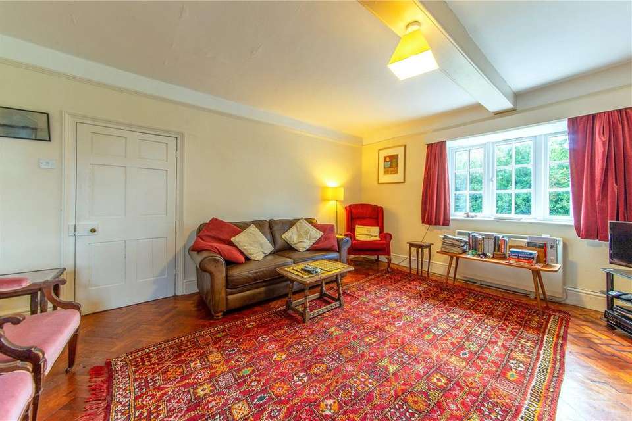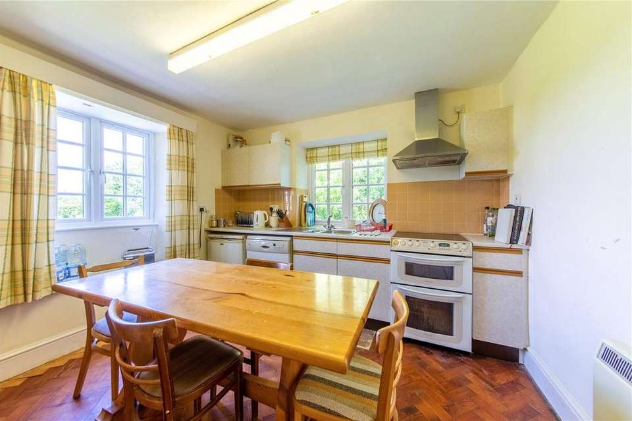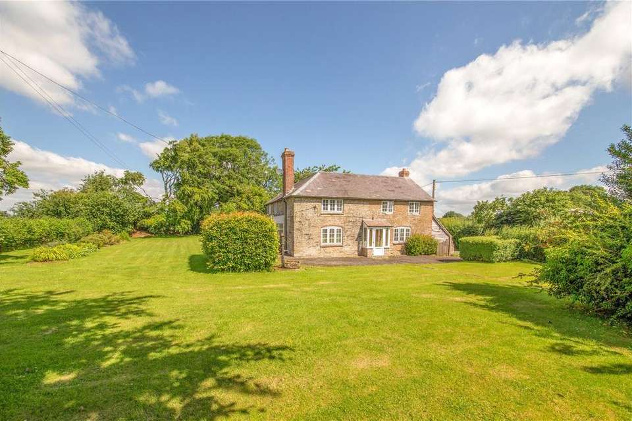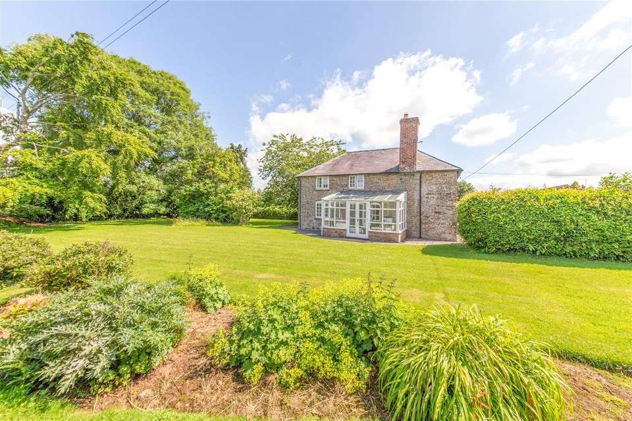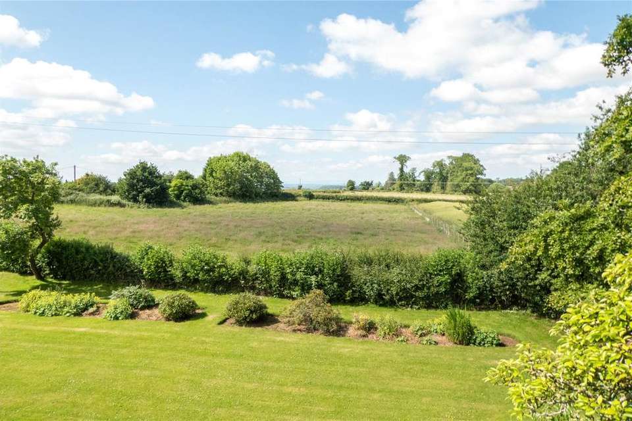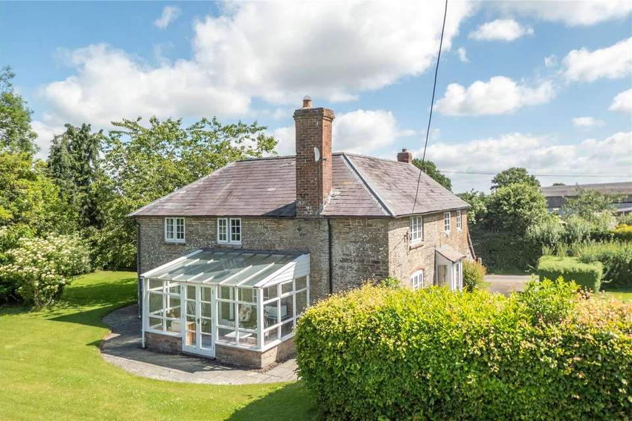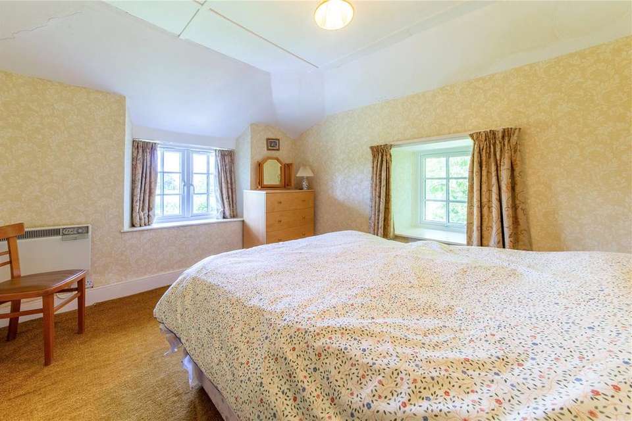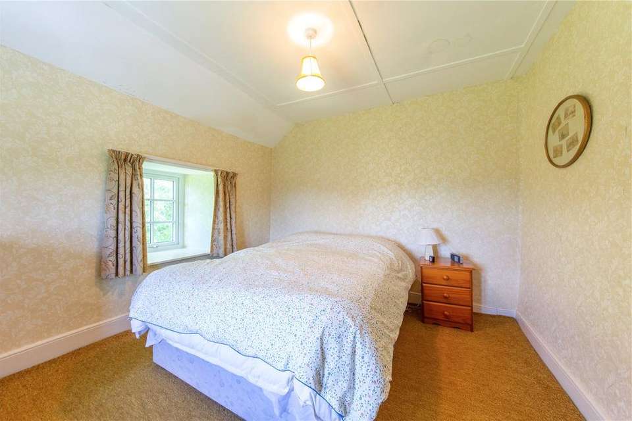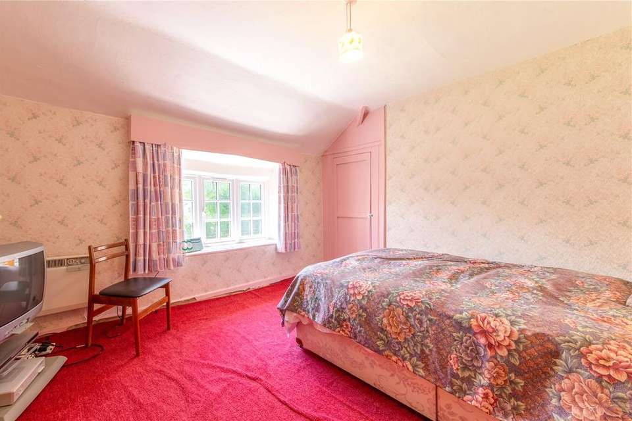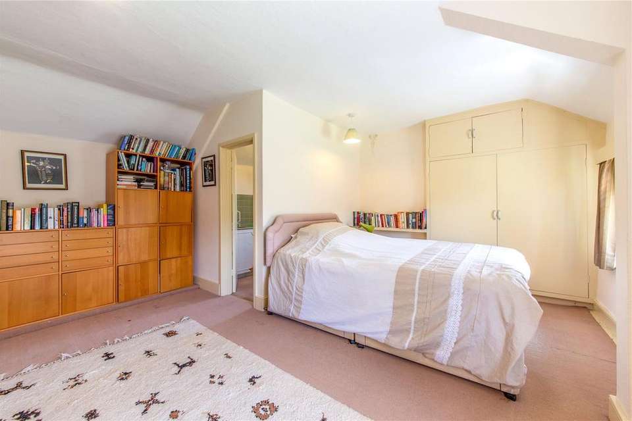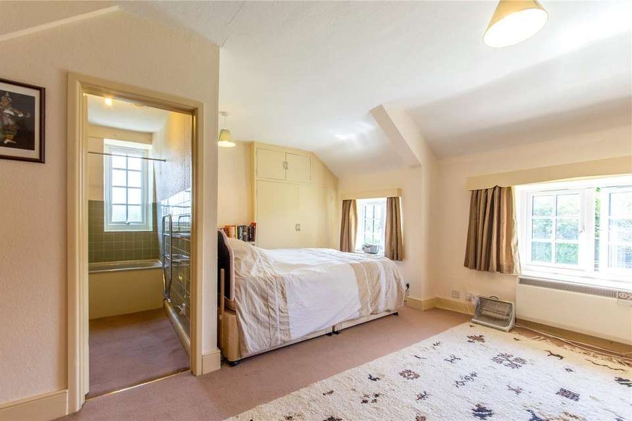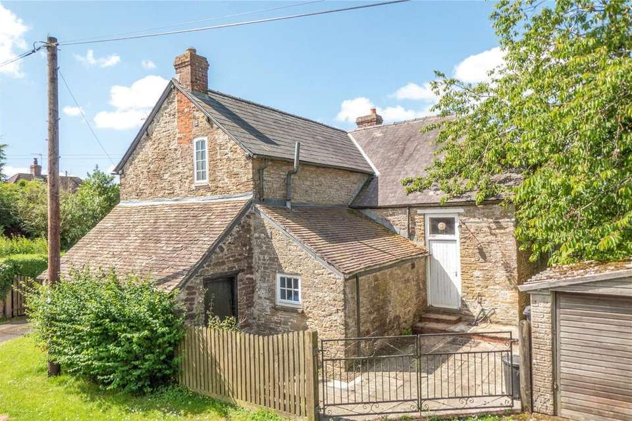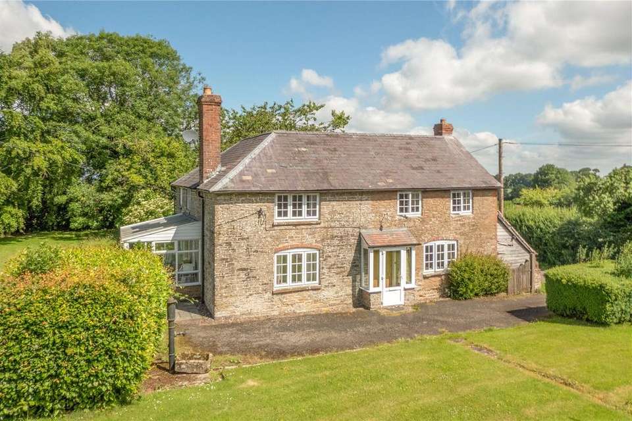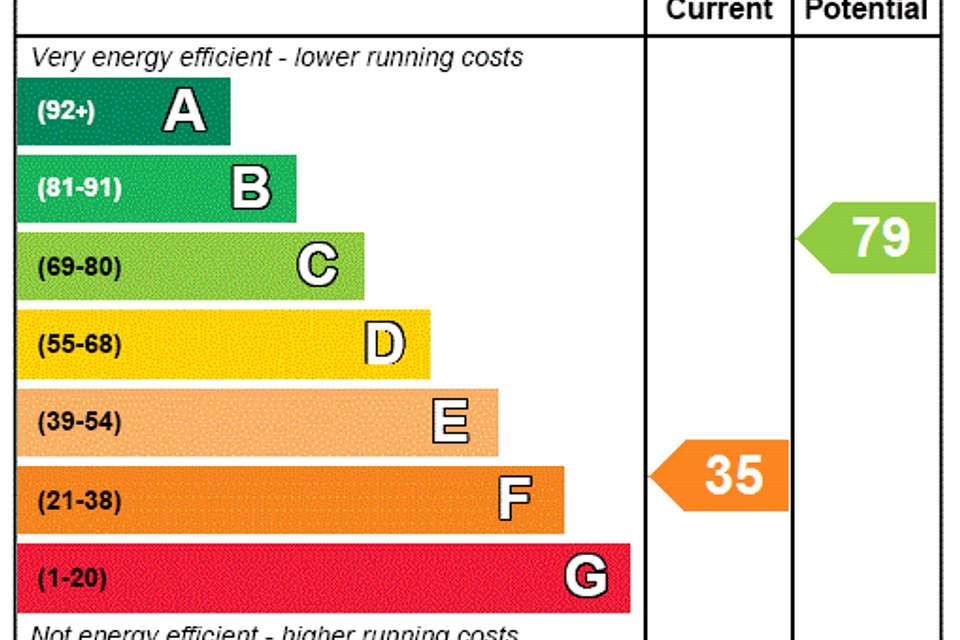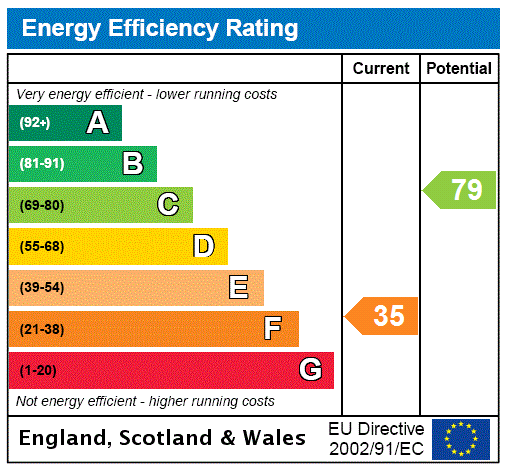3 bedroom detached house for sale
Salegn House, Middle Common, Bockleton, Tenbury Wells, Worcestershire, WR15detached house
bedrooms
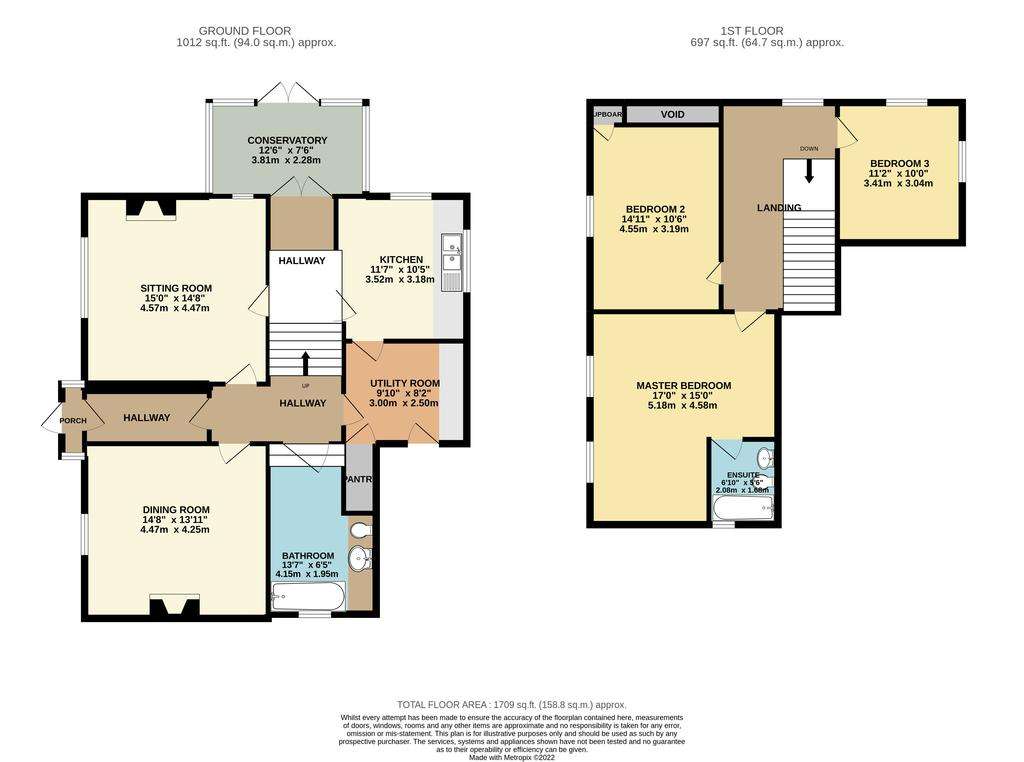
Property photos

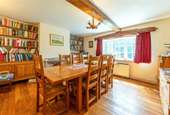
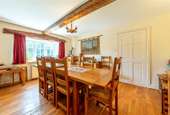
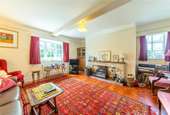
+14
Property description
Situated in the rural hamlet of Bockleton, between Tenbury Wells, Leominster and Bromyard this large home is perfectly situated to enjoy privacy, and the rural scene whilst having easy access to a wealth of amenities within a short drive.
The impressive stone façade and wrap around garden give a great first impression, coupled with the view and potential here this property should be viewed soonest.
Through the front porch you enter the double fronted home with your formal dining room to your right and main reception room opposite.
The dining room impresses with solid oak flooring, exposed beams and fireplace creating a focal point for the room. The reception room enjoys two aspects of windows which allows the light to pour into the room creating a wonderful space to enjoy and entertain. This room also has elegant parquet flooring and open fire place.
There is also a wealth of space in the hall which spans from the front door, between the dining room and reception turning left towards the kitchen and on giving access to the conservatory.
The conservatory is a significant feature of the home as it provides another living space, connects the garden to the house in the Summer months and benefits from stunning panoramic views over the countryside.
Beyond the living room you have both the kitchen and utility which work well as they are, or could potentially be knocked through forming one larger room subject to building regulations. The utility also gives access to the pantry, rear of house with a gated second drive and outside stores.
The ground floor also benefits from a well sized bathroom. The staircase rises from the hall giving access to the large landing which offers further scope to add bathroom or living space.
The first floor comprises of 3 superior sized bedrooms, all with more than one window ensuring the whole property is bright and airy. The master bedroom is a particular treat due to the size, lending itself for a dressing area and the current en-suite shower room.
The outside alone makes this home a must see at the location of a property can really make it a home or not. The garden wraps round the property so you can enjoy the sun all day. There are herbaceous borders, mature trees and hedgerows with the majority of ground laid to lawn. The main driveway is to the front of the property with the rear entrance to the back where there are two stores and single garage.
Direction:
Head South from Ludlow on the A49 turning left at Woofferton taking the A456. Continue on this road until you reach the right hand turning for Tenbury Wells. Travel through the town onto the A4112, Oldwood Road and at the start of the common turn left signposted Bockleton, Hatfield and Puddleston. Travel into Bockleton, past the Church of St Michael on your right taking the next left. Take the next left towards the village hall arriving at the property on your left before the hall.
The impressive stone façade and wrap around garden give a great first impression, coupled with the view and potential here this property should be viewed soonest.
Through the front porch you enter the double fronted home with your formal dining room to your right and main reception room opposite.
The dining room impresses with solid oak flooring, exposed beams and fireplace creating a focal point for the room. The reception room enjoys two aspects of windows which allows the light to pour into the room creating a wonderful space to enjoy and entertain. This room also has elegant parquet flooring and open fire place.
There is also a wealth of space in the hall which spans from the front door, between the dining room and reception turning left towards the kitchen and on giving access to the conservatory.
The conservatory is a significant feature of the home as it provides another living space, connects the garden to the house in the Summer months and benefits from stunning panoramic views over the countryside.
Beyond the living room you have both the kitchen and utility which work well as they are, or could potentially be knocked through forming one larger room subject to building regulations. The utility also gives access to the pantry, rear of house with a gated second drive and outside stores.
The ground floor also benefits from a well sized bathroom. The staircase rises from the hall giving access to the large landing which offers further scope to add bathroom or living space.
The first floor comprises of 3 superior sized bedrooms, all with more than one window ensuring the whole property is bright and airy. The master bedroom is a particular treat due to the size, lending itself for a dressing area and the current en-suite shower room.
The outside alone makes this home a must see at the location of a property can really make it a home or not. The garden wraps round the property so you can enjoy the sun all day. There are herbaceous borders, mature trees and hedgerows with the majority of ground laid to lawn. The main driveway is to the front of the property with the rear entrance to the back where there are two stores and single garage.
Direction:
Head South from Ludlow on the A49 turning left at Woofferton taking the A456. Continue on this road until you reach the right hand turning for Tenbury Wells. Travel through the town onto the A4112, Oldwood Road and at the start of the common turn left signposted Bockleton, Hatfield and Puddleston. Travel into Bockleton, past the Church of St Michael on your right taking the next left. Take the next left towards the village hall arriving at the property on your left before the hall.
Council tax
First listed
Over a month agoEnergy Performance Certificate
Salegn House, Middle Common, Bockleton, Tenbury Wells, Worcestershire, WR15
Placebuzz mortgage repayment calculator
Monthly repayment
The Est. Mortgage is for a 25 years repayment mortgage based on a 10% deposit and a 5.5% annual interest. It is only intended as a guide. Make sure you obtain accurate figures from your lender before committing to any mortgage. Your home may be repossessed if you do not keep up repayments on a mortgage.
Salegn House, Middle Common, Bockleton, Tenbury Wells, Worcestershire, WR15 - Streetview
DISCLAIMER: Property descriptions and related information displayed on this page are marketing materials provided by Nock Deighton - Ludlow. Placebuzz does not warrant or accept any responsibility for the accuracy or completeness of the property descriptions or related information provided here and they do not constitute property particulars. Please contact Nock Deighton - Ludlow for full details and further information.





