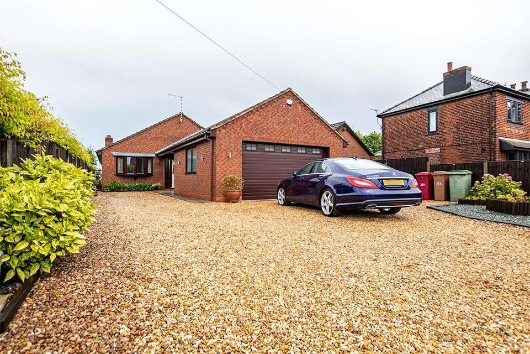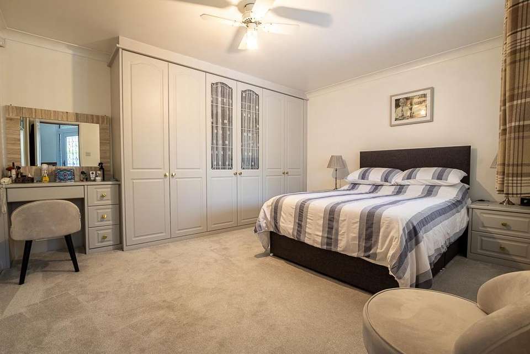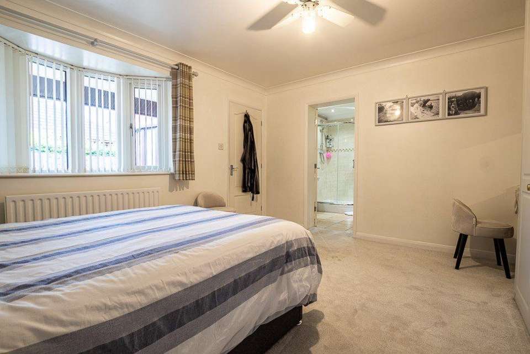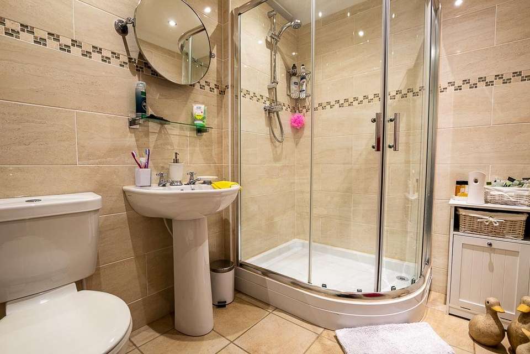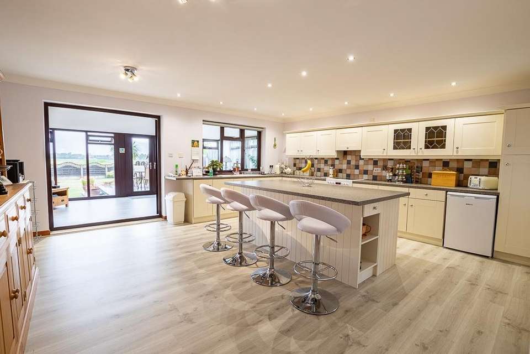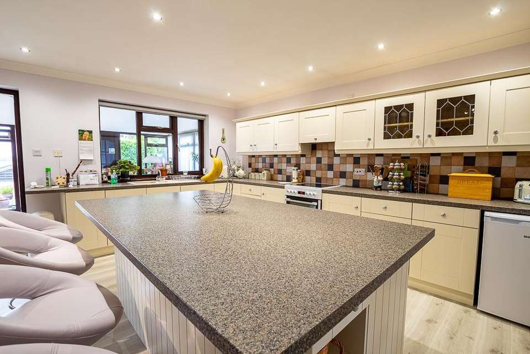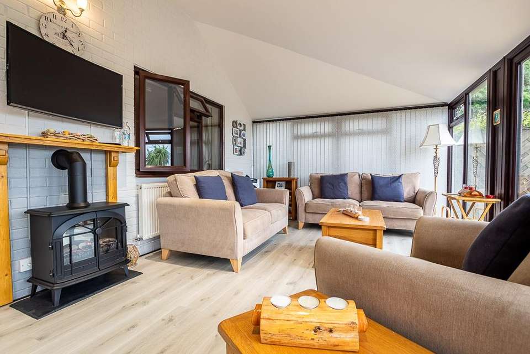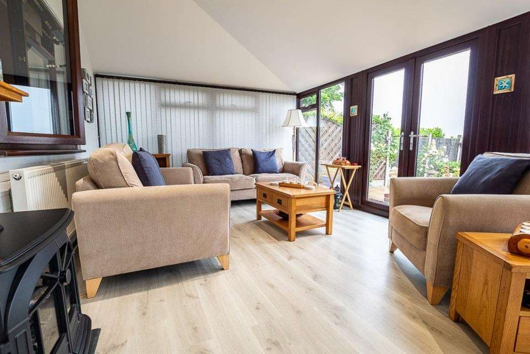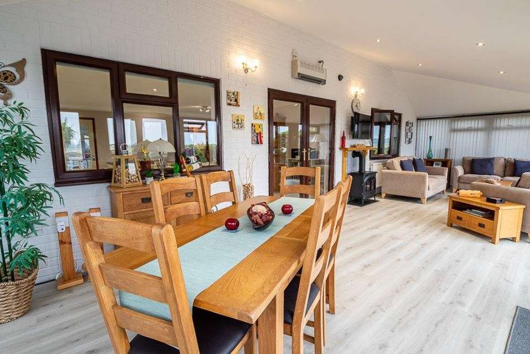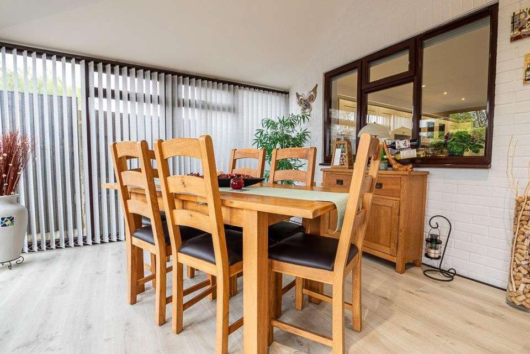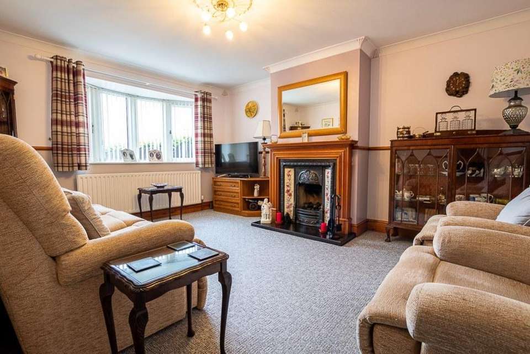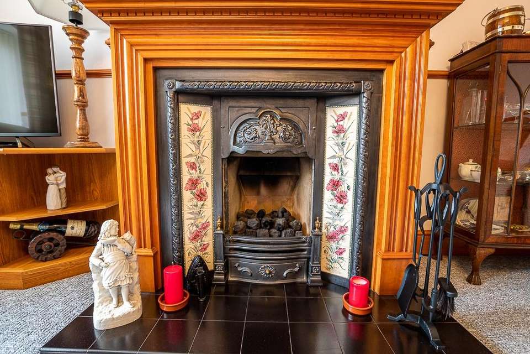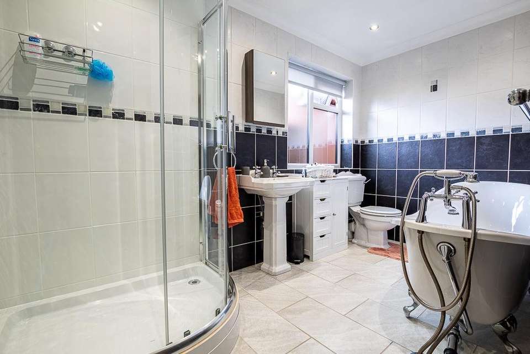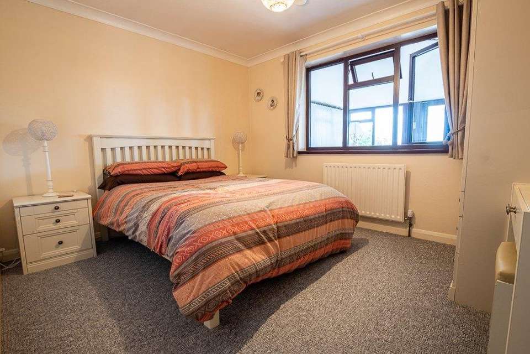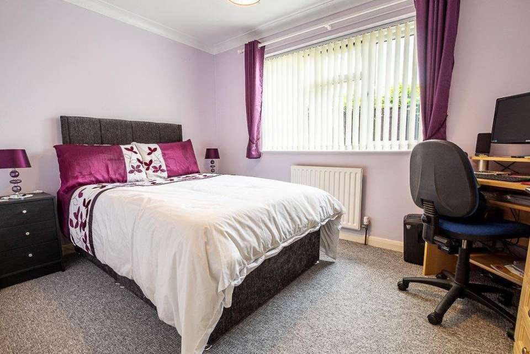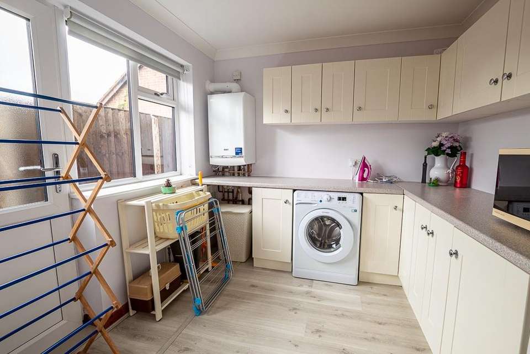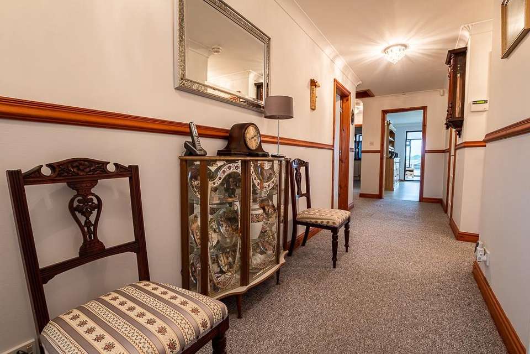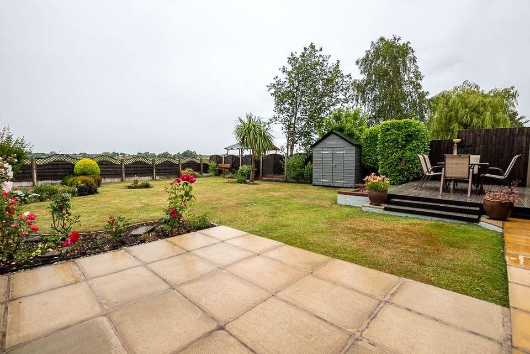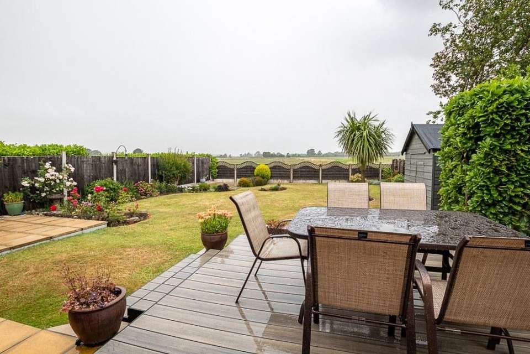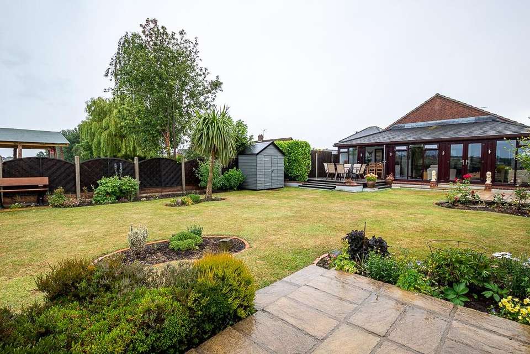£359,950
Est. Mortgage £1,801 per month*
3 bedroom bungalow for sale
Westgate Road, DN9 1QGProperty description
Presenting a beautiful detached bungalow in a stunning village location with open aspect rural landscape views to the rear of the property. Presented to a high standard throughout, featuring:
Large en-suite contemporary shower room Double bedroomsLarge family kitchen with feature kitchen island for additional storageLarge utility room with access to the rear gardenStunning open aspect views across lincolnshire countrysideLarge four piece bathroom suite featuring roll top bath Rear extended conservatory with views across rural farmlandManicured gardens Large shingle drivewayDouble electric garage well presented with built-in storage
The property is situated in the village of Belton, ideally situated on the Isle of Axholme. The property sits within comfortable walking distance of local garage, primary school and doctors surgery. The property is also served locally with amenities including, public houses, restaurants, and country park. Good local transport routes include regular bus routes and good access to the M180. The property briefly comprises, three double bedrooms with en-suite shower room to the master bedroom, large four piece family bathroom, walk-in storage closets to the main hall, comfortable front aspect lounge with feature fire, large open plan family kitchen with feature kitchen island. Utility room with ample built-in storage and plumbing for white goods and large rear aspect extended conservatory with ample space for dining and sitting area. Externally the property briefly boasts large shingle driveway and integrated double garage, with the rear aspect boasting manicured lawn and low maintenance composite decking area, with stunning views across open rural countryside. This is a beautiful property not to be missed, with viewings highly recommended. To schedule a viewing at this property contact the team on[use Contact Agent Button][use Contact Agent Button]
Entrance Hall Large entrance hall with composite door on entry to the property, the hallway leads to the master bedroom, lounge, family bathroom, rear double bedrooms and kitchen. The hallway features, single radiator, carpet flooring throughout, four ceiling light points, loft access* Large walk - in airing cupboard with fixed shelving for storage, large walk-in storage cupboard and digital thermostat.
Master Bedroom - 13'9" x 13'3" (4.19m x 4.04m)Double bedroom with en-suite comprising, carpet flooring, ceiling light fitting with fan, single radiator, side aspect bay uPVC double glazed window, integrated sharpes 6 door fitted wardrobe with feature glazed panels, integrated three drawer vanity dresser.
En-Suite - 8'0" x 6'6" (2.43m x 1.98m) Large modern en-suite leading from the master bedroom comprising, tiled flooring, large corner shower with sliding door access, tiled wall surround, close coupled toilet, pedestal hand basin, chrome towel radiator, ceiling extractor fan and pull cord ceiling light.
Lounge - 15'9" x 11'8" (4.80m x 3.56m)Comfortable front aspect family lounge comprising, carpet flooring, front aspect bay uPVC window, single radiator, feature ceiling light fitting, gas fire with tiled surround and hearth and wooden mantle, and glazed panel internal door to access.
Bathroom - 11'9" x 6'9" (3.57m x 205m)Four piece family bathroom features tiled flooring, roll top bath with chrome claw feet and chrome mixer taps with handheld shower attachment, close coupled toilet, pedestal hand basin, pull cord ceiling light, side aspect obscure glazed window, large corner shower with dual sliding door access, ceiling spotlights, extractor fan, chrome towel radiator, and wall mounted mirror cabinet.
Bedroom Two - 11'8" x 9'11" (3.56m x 3.03m)Double bedroom featuring, carpet flooring, single radiator, ceiling light point and large rear aspect uPVC window looking through to the rear conservatory.
Bedroom Three - 11'8" x 8'5" (3.56m x 2.56m)Third double bedroom comprising, carpet flooring, single radiator, ceiling light fitting, and side aspect uPVC double glazed window.
Kitchen - 18'6" x 16'11" (5.64m x 5.15m)Large open plan kitchen, leading to the utility room and rear extended conservatory, with ample space for dining, boasting, large kitchen island with laminate worktop and wood panel surround featuring, integrated drawers and wine rack, integrated storage shelves, and integrated two door - three drawer storage. Composite wall and base units with large larder stlyle composite storage cupboard, laminate worktop surround, and tiled splash back. Integrated extractor hood, composite dual sink and drainer. Ceiling spotlights, laminate flooring throughout, double radiator, rear aspect uPVC double glazed window overlooking rear conservatory, and uPVC French double glazed doors opening onto rear conservatory.
Utility - 8'9" x 8'9" (2.67m x 2.67m)Large utility room located adjacent to the family kitchen, comprising, laminate flooring, composite wall and base storage units with laminate worktop surround, plumbing for white goods, combi-boiler* side aspect uPVC double glazed window, and side aspect uPVC external door leading to the rear and front gardens.
Conservatory - 30'2" x 12'4" (9.20m x 3.76m)Large rear conservtory with ample space for dining and sitting areas, features, laminate flooring, double radiator, wll mounted sockets for television, freestanding feature electric fire, ceiling light fitting, two wall mounted up-lights, uPVC double glazed modern surround throughout, two French doors leading to the rear garden.
Garage - 19'11" x 19'0" (6.07m x 5.78m)Well presented double garage featuring, electric roll top door to access, ample space for two vehicles, integrated wooden frame wall and base storage units, side aspect uPVC door to access, side aspect obscure glazed uPVC window, electrics and lighting, with additional space for storage in the roof area. *
Front ElevationA large front garden presented to a high standard featuring, ample off road parking on large shingle driveway, feature walled frontage, external lighting, block paved path leading to the front door access point, feature slate borders, feature external porch seating area, and integrated double garage.
Rear Elevation Large manicured rear garden features stunning open aspect views, featuring, fenced perimeter, block paved patio adjacent to French uPVC doors leading into conservatory, low maintenance composite decking patio area adjacent to additional set of French uPVC patio doors leading into conservatory, single shed, well established landscaped borders, manicured lawn and side access to the front elevation.
*Loft access comprises, insulation, centre boarded, electrics and lighting, with a full size hatch for ease of access. *Combi - Boiler is located to the utility room. *Consumer unit is located.
DISCLAIMER: Louise Oliver Properties Limited themselves and for the vendors or lessors of this property whose agents they are, give notice that the particulars are set out as a general outline only for the guidance of intending purchasers or lessors, and do not constitute part of an offer or contract; all descriptions, dimensions, references to condition and necessary permission for use and occupation, and other details are given without responsibility and any intending purchasers or tenants should not rely on them as statements or presentations of fact but must satisfy themselves by inspection or otherwise as to the correctness of each of them. Room sizes are given on a gross basis, excluding chimney breasts, pillars, cupboards, etc. and should not be relied upon for carpets and furnishings. We have not carried out a detailed survey and/or tested services, appliances and specific fittings. No person in the employment of Louise Oliver Properties Limited has any authority to make or give any representation of warranty whatever in relation to this property and it is suggested that prospective purchasers walk the land and boundaries of the property, prior to exchange of contracts, to satisfy themselves as to the exact area of land they are purchasing
FeaturesKitchen-DinerGardenEn-suiteSecure Car parkingFull Double Glazing Oven/HobGas Central Heating Combi BoilerDouble BedroomsLarge GardensFireplace
Large en-suite contemporary shower room Double bedroomsLarge family kitchen with feature kitchen island for additional storageLarge utility room with access to the rear gardenStunning open aspect views across lincolnshire countrysideLarge four piece bathroom suite featuring roll top bath Rear extended conservatory with views across rural farmlandManicured gardens Large shingle drivewayDouble electric garage well presented with built-in storage
The property is situated in the village of Belton, ideally situated on the Isle of Axholme. The property sits within comfortable walking distance of local garage, primary school and doctors surgery. The property is also served locally with amenities including, public houses, restaurants, and country park. Good local transport routes include regular bus routes and good access to the M180. The property briefly comprises, three double bedrooms with en-suite shower room to the master bedroom, large four piece family bathroom, walk-in storage closets to the main hall, comfortable front aspect lounge with feature fire, large open plan family kitchen with feature kitchen island. Utility room with ample built-in storage and plumbing for white goods and large rear aspect extended conservatory with ample space for dining and sitting area. Externally the property briefly boasts large shingle driveway and integrated double garage, with the rear aspect boasting manicured lawn and low maintenance composite decking area, with stunning views across open rural countryside. This is a beautiful property not to be missed, with viewings highly recommended. To schedule a viewing at this property contact the team on[use Contact Agent Button][use Contact Agent Button]
Entrance Hall Large entrance hall with composite door on entry to the property, the hallway leads to the master bedroom, lounge, family bathroom, rear double bedrooms and kitchen. The hallway features, single radiator, carpet flooring throughout, four ceiling light points, loft access* Large walk - in airing cupboard with fixed shelving for storage, large walk-in storage cupboard and digital thermostat.
Master Bedroom - 13'9" x 13'3" (4.19m x 4.04m)Double bedroom with en-suite comprising, carpet flooring, ceiling light fitting with fan, single radiator, side aspect bay uPVC double glazed window, integrated sharpes 6 door fitted wardrobe with feature glazed panels, integrated three drawer vanity dresser.
En-Suite - 8'0" x 6'6" (2.43m x 1.98m) Large modern en-suite leading from the master bedroom comprising, tiled flooring, large corner shower with sliding door access, tiled wall surround, close coupled toilet, pedestal hand basin, chrome towel radiator, ceiling extractor fan and pull cord ceiling light.
Lounge - 15'9" x 11'8" (4.80m x 3.56m)Comfortable front aspect family lounge comprising, carpet flooring, front aspect bay uPVC window, single radiator, feature ceiling light fitting, gas fire with tiled surround and hearth and wooden mantle, and glazed panel internal door to access.
Bathroom - 11'9" x 6'9" (3.57m x 205m)Four piece family bathroom features tiled flooring, roll top bath with chrome claw feet and chrome mixer taps with handheld shower attachment, close coupled toilet, pedestal hand basin, pull cord ceiling light, side aspect obscure glazed window, large corner shower with dual sliding door access, ceiling spotlights, extractor fan, chrome towel radiator, and wall mounted mirror cabinet.
Bedroom Two - 11'8" x 9'11" (3.56m x 3.03m)Double bedroom featuring, carpet flooring, single radiator, ceiling light point and large rear aspect uPVC window looking through to the rear conservatory.
Bedroom Three - 11'8" x 8'5" (3.56m x 2.56m)Third double bedroom comprising, carpet flooring, single radiator, ceiling light fitting, and side aspect uPVC double glazed window.
Kitchen - 18'6" x 16'11" (5.64m x 5.15m)Large open plan kitchen, leading to the utility room and rear extended conservatory, with ample space for dining, boasting, large kitchen island with laminate worktop and wood panel surround featuring, integrated drawers and wine rack, integrated storage shelves, and integrated two door - three drawer storage. Composite wall and base units with large larder stlyle composite storage cupboard, laminate worktop surround, and tiled splash back. Integrated extractor hood, composite dual sink and drainer. Ceiling spotlights, laminate flooring throughout, double radiator, rear aspect uPVC double glazed window overlooking rear conservatory, and uPVC French double glazed doors opening onto rear conservatory.
Utility - 8'9" x 8'9" (2.67m x 2.67m)Large utility room located adjacent to the family kitchen, comprising, laminate flooring, composite wall and base storage units with laminate worktop surround, plumbing for white goods, combi-boiler* side aspect uPVC double glazed window, and side aspect uPVC external door leading to the rear and front gardens.
Conservatory - 30'2" x 12'4" (9.20m x 3.76m)Large rear conservtory with ample space for dining and sitting areas, features, laminate flooring, double radiator, wll mounted sockets for television, freestanding feature electric fire, ceiling light fitting, two wall mounted up-lights, uPVC double glazed modern surround throughout, two French doors leading to the rear garden.
Garage - 19'11" x 19'0" (6.07m x 5.78m)Well presented double garage featuring, electric roll top door to access, ample space for two vehicles, integrated wooden frame wall and base storage units, side aspect uPVC door to access, side aspect obscure glazed uPVC window, electrics and lighting, with additional space for storage in the roof area. *
Front ElevationA large front garden presented to a high standard featuring, ample off road parking on large shingle driveway, feature walled frontage, external lighting, block paved path leading to the front door access point, feature slate borders, feature external porch seating area, and integrated double garage.
Rear Elevation Large manicured rear garden features stunning open aspect views, featuring, fenced perimeter, block paved patio adjacent to French uPVC doors leading into conservatory, low maintenance composite decking patio area adjacent to additional set of French uPVC patio doors leading into conservatory, single shed, well established landscaped borders, manicured lawn and side access to the front elevation.
*Loft access comprises, insulation, centre boarded, electrics and lighting, with a full size hatch for ease of access. *Combi - Boiler is located to the utility room. *Consumer unit is located.
DISCLAIMER: Louise Oliver Properties Limited themselves and for the vendors or lessors of this property whose agents they are, give notice that the particulars are set out as a general outline only for the guidance of intending purchasers or lessors, and do not constitute part of an offer or contract; all descriptions, dimensions, references to condition and necessary permission for use and occupation, and other details are given without responsibility and any intending purchasers or tenants should not rely on them as statements or presentations of fact but must satisfy themselves by inspection or otherwise as to the correctness of each of them. Room sizes are given on a gross basis, excluding chimney breasts, pillars, cupboards, etc. and should not be relied upon for carpets and furnishings. We have not carried out a detailed survey and/or tested services, appliances and specific fittings. No person in the employment of Louise Oliver Properties Limited has any authority to make or give any representation of warranty whatever in relation to this property and it is suggested that prospective purchasers walk the land and boundaries of the property, prior to exchange of contracts, to satisfy themselves as to the exact area of land they are purchasing
FeaturesKitchen-DinerGardenEn-suiteSecure Car parkingFull Double Glazing Oven/HobGas Central Heating Combi BoilerDouble BedroomsLarge GardensFireplace
Property photos
Council tax
First listed
Over a month agoEnergy Performance Certificate
Westgate Road, DN9 1QG
Placebuzz mortgage repayment calculator
Monthly repayment
Based on a 25 year mortgage, with a 10% deposit and a 4.50% interest rate.
Westgate Road, DN9 1QG - Streetview
DISCLAIMER: Property descriptions and related information displayed on this page are marketing materials provided by Louise Oliver Properties - Scunthorpe. Placebuzz does not warrant or accept any responsibility for the accuracy or completeness of the property descriptions or related information provided here and they do not constitute property particulars. Please contact Louise Oliver Properties - Scunthorpe for full details and further information.
