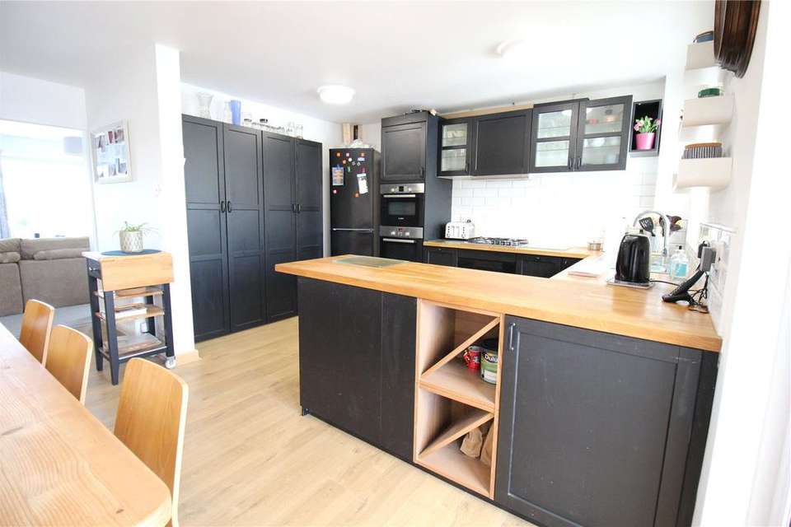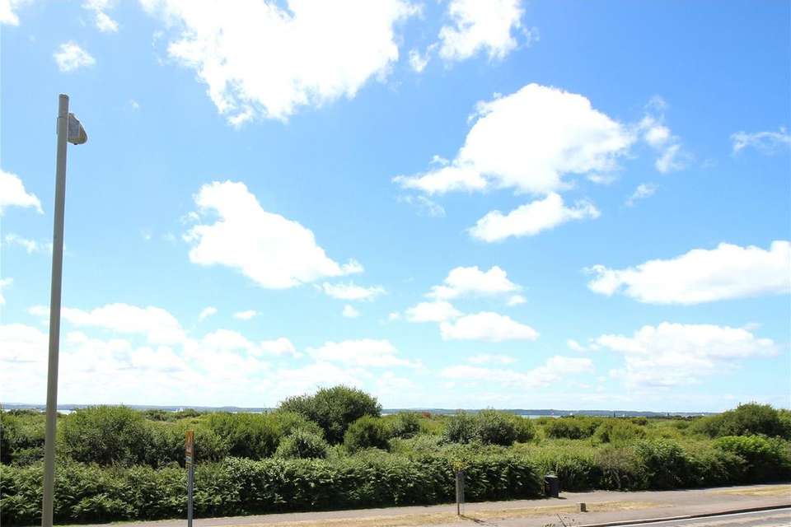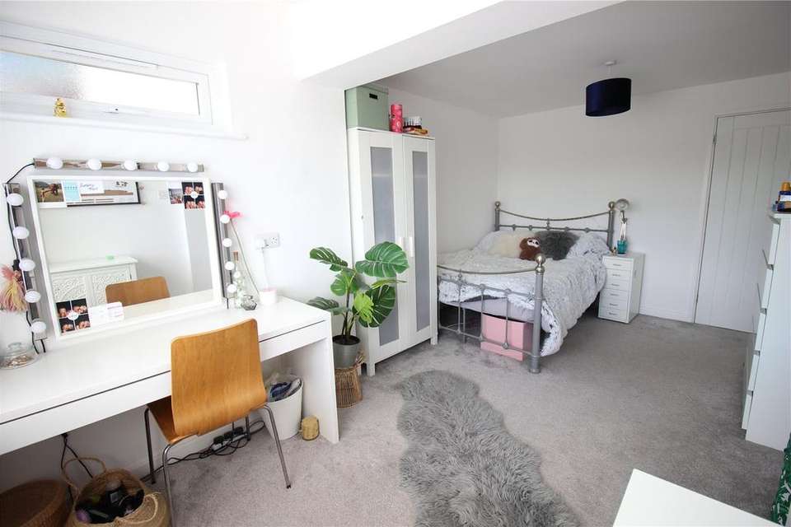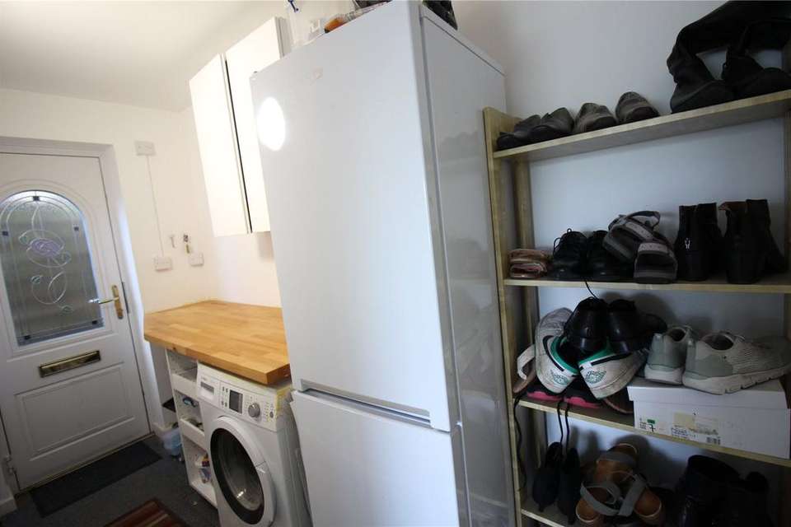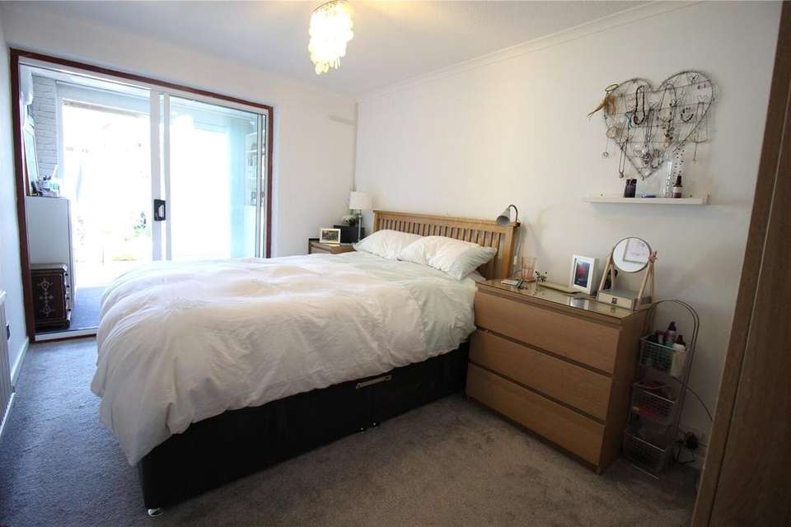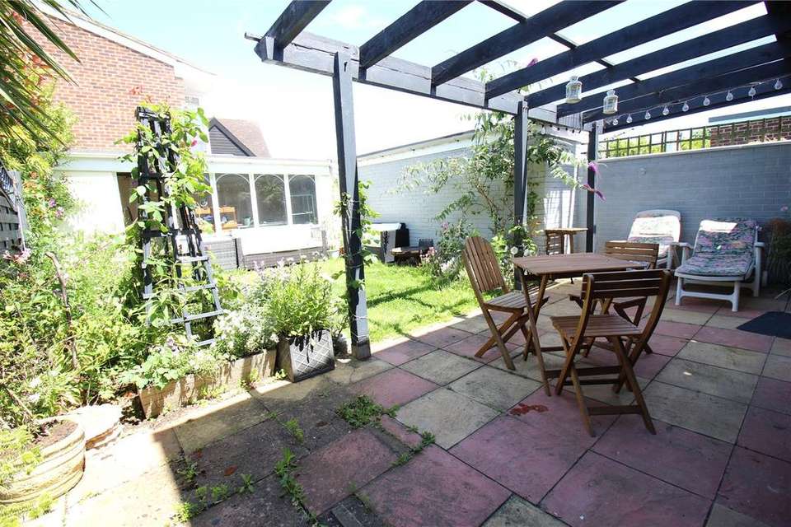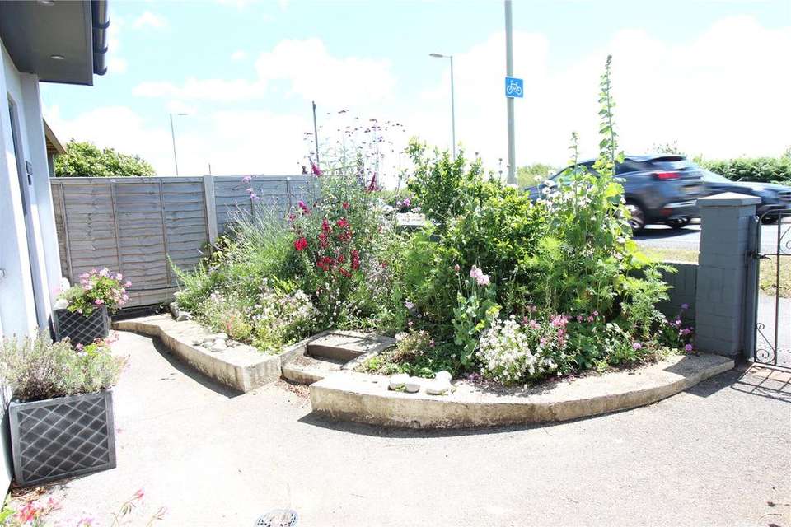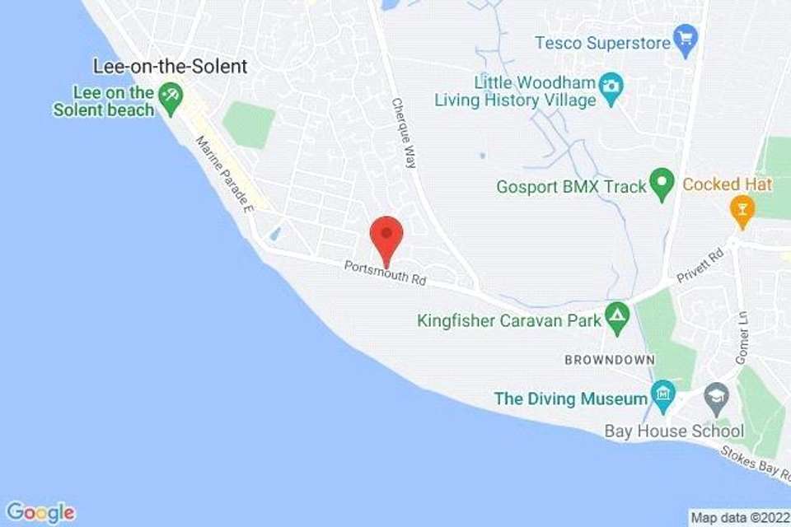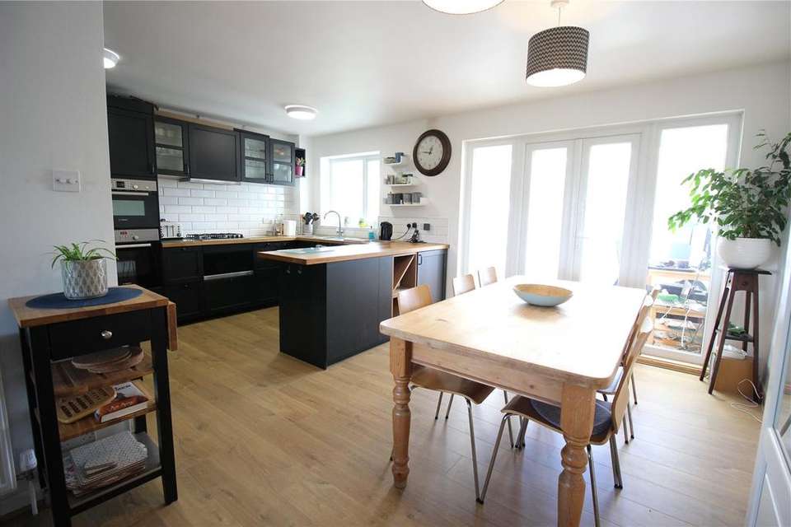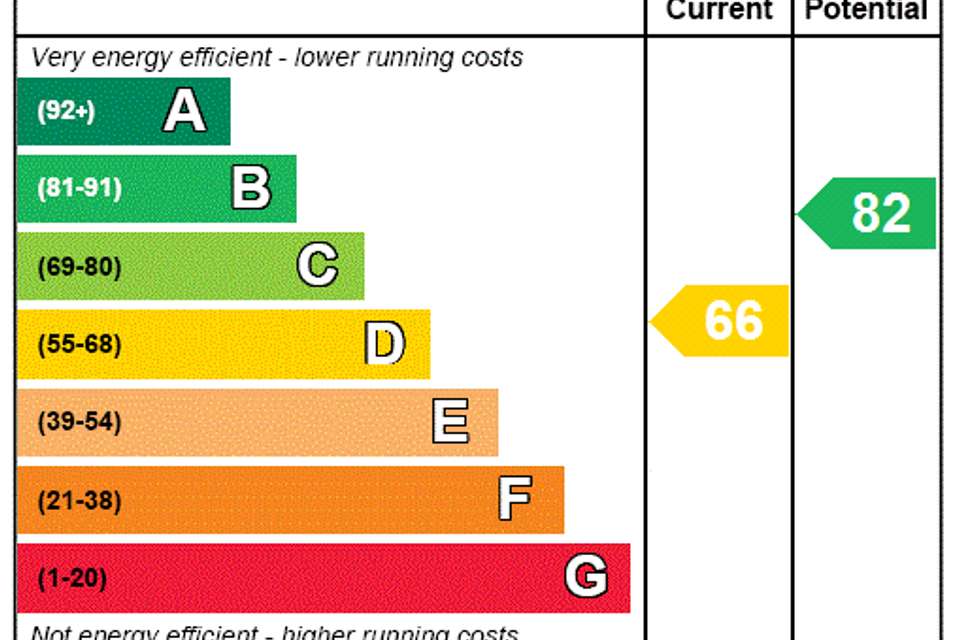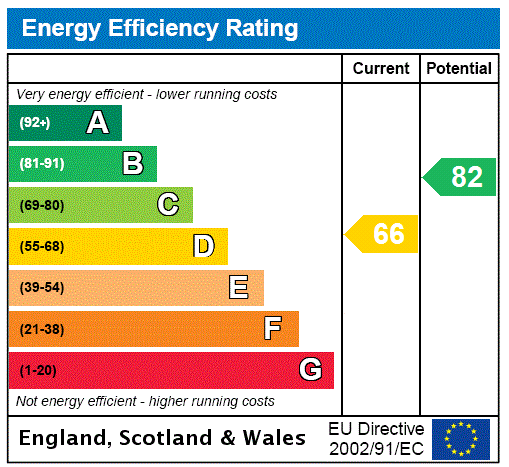3 bedroom semi-detached house for sale
Portsmouth Road, Lee-On-The-Solent, Hampshire, PO13semi-detached house
bedrooms
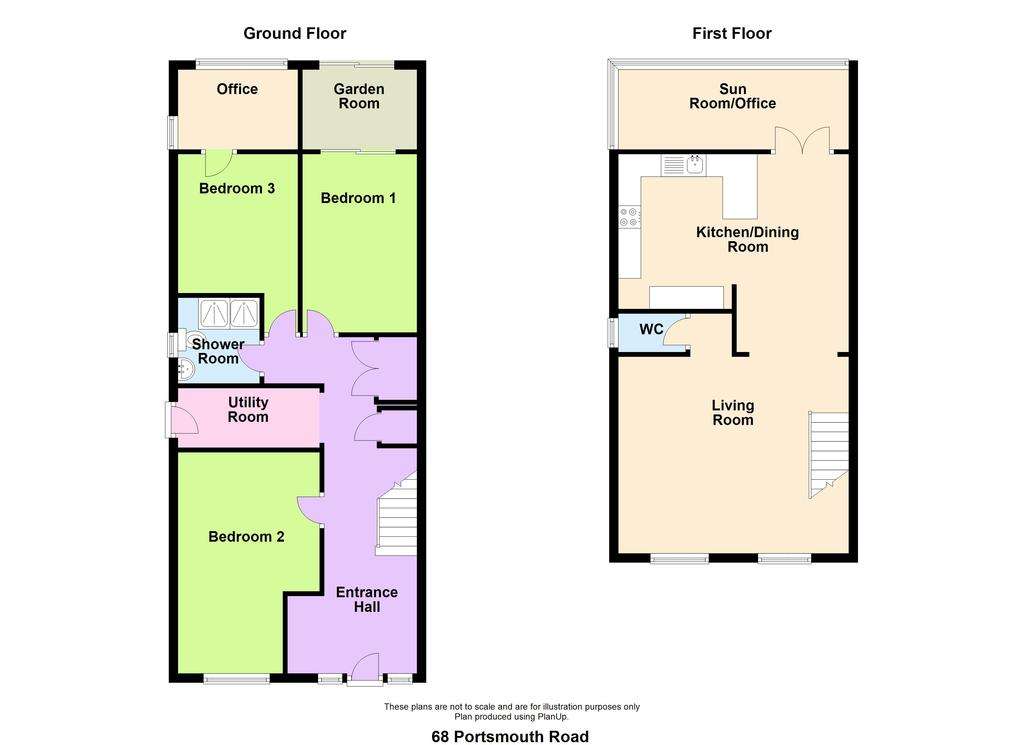
Property photos

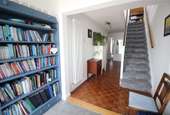
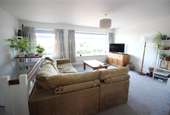
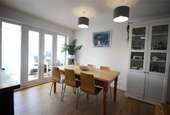
+10
Property description
A rare opportunity to purchase a 3 double bedroom semi detached 'inverted' home. Benefiting from first floor living to capitalise on the view, three double bedrooms on the ground, garage and garden room, home office and conservatory/sun room and lots of storage space, we have no hesitation in recommending a viewing of this unique property.
The accommodation comprises:
Replacement composite front door in Anthracite Grey and adjacent windows leading you into a spacious hallway measuring approximately 24’ in length by 6’9 across. A large portion of the entrance hall is finished in parquet wooden flooring. There is a useful under stair storage cupboard and further two door cloaks cupboard. Stairs to living accommodation. Contemporary upright radiator.
Bedroom 1: 13’0 x 8’8 (3.96m x 2.64m)
Located to the rear of the property and featuring radiator, double glazed sliding doors that lead into a garden room (which can double as a dressing room) and provides convenient access out to the garden.
Bedroom 2: 16’2 x 10’4 (narrowing to 7’8) (4.93m x 3.15m)
With a triple glazed window to the front elevation, this extended room is a comfortable double with ample space for bedroom furniture, wardrobes etc. There is a contemporary radiator, double glazed windows to front and side.
Bedroom 3: 10’0 x 8’7 (3.05m x 2.62m)
The third and final double bedroom has a radiator, window to the rear and a door leading to an office or dressing room.
Office/Dressing Room: 7’4 x 5’10 (2.23m x 1.78m)
This room is versatile and would suit a homeworker, offering a pleasant view of the rear garden. There is a radiator, double glazed windows to rear and side and the facility for plumbing so could be adapted into an en-suite or utility room if required.
Shower Room: 5’10 x 5’3 (1.78m x 1.60m)
Comprising a double shower, pedestal wash hand basin and WC. Double glazed window to the side and radiator.
Utility Room: 10’3 x 4’4 (3.12m x 1.32m)
With fitted solid wood worktops, appliance space and plumbing, fitted sink unit (not currently installed but will be completed by the current owners). A double glazed door leads out to the side.
First Floor:
Upon exiting the stairs you are greeted with a spacious living room with a triple glazed windows to the front providing views across the gorse land and toward the Isle of Wight. There is scope potentially for a balcony addition above the ground floor extension, subject to planning permission, radiator, inner lobby and access to:
WC: 5’5 x 3’0 (1.65m x 0.91m)
With WC, double glazed window to side, plumbing for a sink unit with sink available to be installed.
Kitchen/Dining Room: 17’7 x 13’0 (max measurements) (5.36m x 3.96m)
A spacious and very social area complete to one side with fitted Ikea kitchen units which include glazed display cabinets, a Bosch oven and microwave plus gas hob and warming drawer. Solid wood worktops, fitted Ikea storage systems within the cupboards, integrated dishwasher. Bevelled edge laminate wood flooring, double glazed doors lead out to a first floor conservatory/ office at the rear, radiator.
Conservatory/Office: 16’1 x 6’0 (4.90m 1.83m)
Stretching across the rear of the property, this unusual feature offers versatile use and a pleasant addition to the property itself. The present owner has an office area to one corner and there are double glazed windows across the back and side.
Outside:
An attractive and well stocked front garden is bounded with a low brick wall and wrought iron gate. There is side access and an area dedicated to flowers and shrubs.
Rear Garden:
Patio area, lawn, established flower and shrub borders.
Garden Room:
A useful feature to the property, formerly a garage, the garden room sits across the rear and offers a further home office or very social garden room for your guests and visitors.
Garage:
Accessed via York Crescent, the garage has a vehicular up and over door and parking in front.
The accommodation comprises:
Replacement composite front door in Anthracite Grey and adjacent windows leading you into a spacious hallway measuring approximately 24’ in length by 6’9 across. A large portion of the entrance hall is finished in parquet wooden flooring. There is a useful under stair storage cupboard and further two door cloaks cupboard. Stairs to living accommodation. Contemporary upright radiator.
Bedroom 1: 13’0 x 8’8 (3.96m x 2.64m)
Located to the rear of the property and featuring radiator, double glazed sliding doors that lead into a garden room (which can double as a dressing room) and provides convenient access out to the garden.
Bedroom 2: 16’2 x 10’4 (narrowing to 7’8) (4.93m x 3.15m)
With a triple glazed window to the front elevation, this extended room is a comfortable double with ample space for bedroom furniture, wardrobes etc. There is a contemporary radiator, double glazed windows to front and side.
Bedroom 3: 10’0 x 8’7 (3.05m x 2.62m)
The third and final double bedroom has a radiator, window to the rear and a door leading to an office or dressing room.
Office/Dressing Room: 7’4 x 5’10 (2.23m x 1.78m)
This room is versatile and would suit a homeworker, offering a pleasant view of the rear garden. There is a radiator, double glazed windows to rear and side and the facility for plumbing so could be adapted into an en-suite or utility room if required.
Shower Room: 5’10 x 5’3 (1.78m x 1.60m)
Comprising a double shower, pedestal wash hand basin and WC. Double glazed window to the side and radiator.
Utility Room: 10’3 x 4’4 (3.12m x 1.32m)
With fitted solid wood worktops, appliance space and plumbing, fitted sink unit (not currently installed but will be completed by the current owners). A double glazed door leads out to the side.
First Floor:
Upon exiting the stairs you are greeted with a spacious living room with a triple glazed windows to the front providing views across the gorse land and toward the Isle of Wight. There is scope potentially for a balcony addition above the ground floor extension, subject to planning permission, radiator, inner lobby and access to:
WC: 5’5 x 3’0 (1.65m x 0.91m)
With WC, double glazed window to side, plumbing for a sink unit with sink available to be installed.
Kitchen/Dining Room: 17’7 x 13’0 (max measurements) (5.36m x 3.96m)
A spacious and very social area complete to one side with fitted Ikea kitchen units which include glazed display cabinets, a Bosch oven and microwave plus gas hob and warming drawer. Solid wood worktops, fitted Ikea storage systems within the cupboards, integrated dishwasher. Bevelled edge laminate wood flooring, double glazed doors lead out to a first floor conservatory/ office at the rear, radiator.
Conservatory/Office: 16’1 x 6’0 (4.90m 1.83m)
Stretching across the rear of the property, this unusual feature offers versatile use and a pleasant addition to the property itself. The present owner has an office area to one corner and there are double glazed windows across the back and side.
Outside:
An attractive and well stocked front garden is bounded with a low brick wall and wrought iron gate. There is side access and an area dedicated to flowers and shrubs.
Rear Garden:
Patio area, lawn, established flower and shrub borders.
Garden Room:
A useful feature to the property, formerly a garage, the garden room sits across the rear and offers a further home office or very social garden room for your guests and visitors.
Garage:
Accessed via York Crescent, the garage has a vehicular up and over door and parking in front.
Council tax
First listed
Over a month agoEnergy Performance Certificate
Portsmouth Road, Lee-On-The-Solent, Hampshire, PO13
Placebuzz mortgage repayment calculator
Monthly repayment
The Est. Mortgage is for a 25 years repayment mortgage based on a 10% deposit and a 5.5% annual interest. It is only intended as a guide. Make sure you obtain accurate figures from your lender before committing to any mortgage. Your home may be repossessed if you do not keep up repayments on a mortgage.
Portsmouth Road, Lee-On-The-Solent, Hampshire, PO13 - Streetview
DISCLAIMER: Property descriptions and related information displayed on this page are marketing materials provided by Eckersley White - Lee on Solent. Placebuzz does not warrant or accept any responsibility for the accuracy or completeness of the property descriptions or related information provided here and they do not constitute property particulars. Please contact Eckersley White - Lee on Solent for full details and further information.





