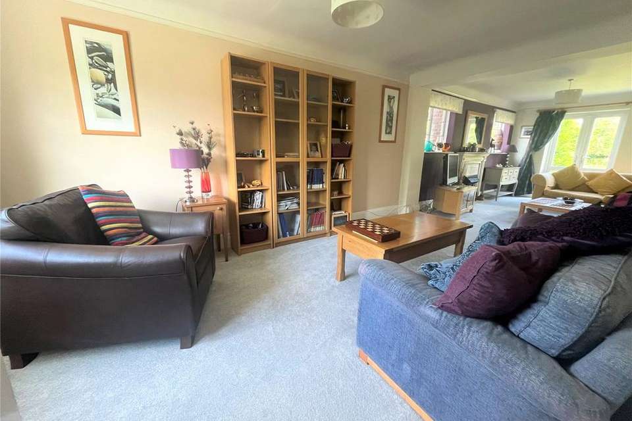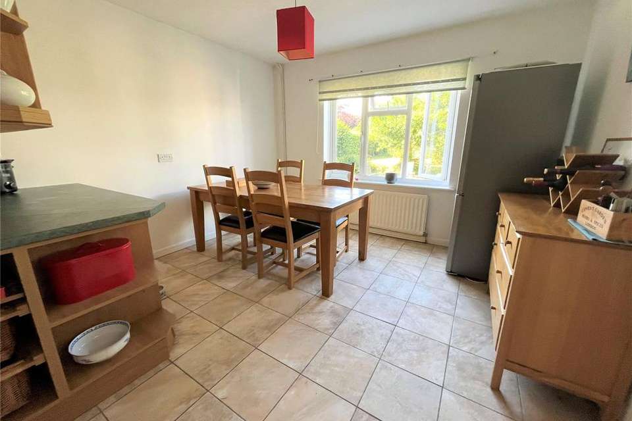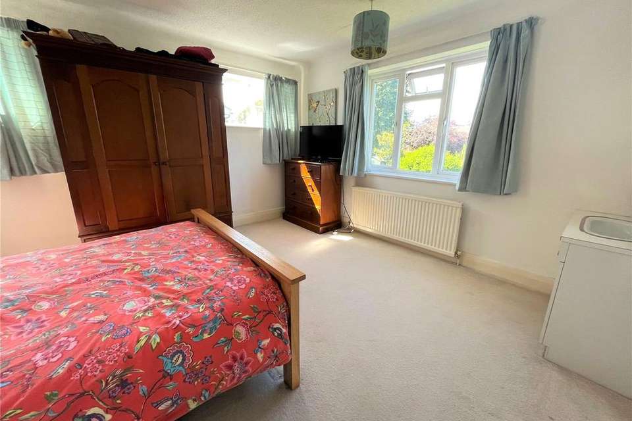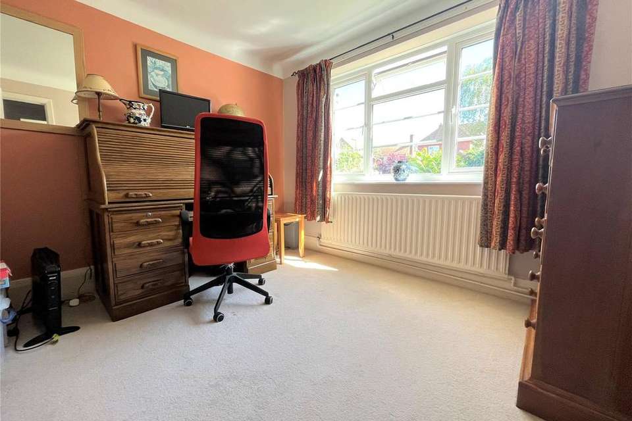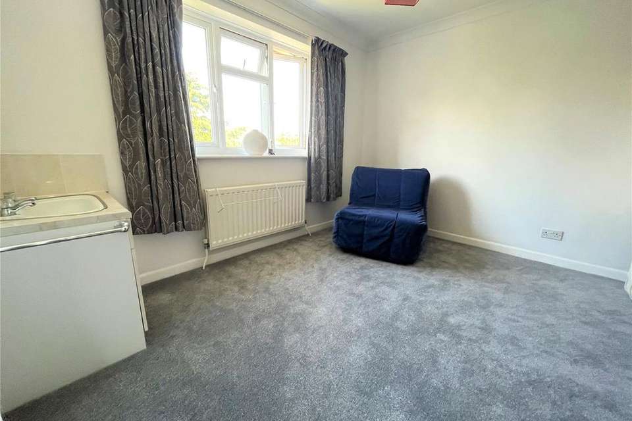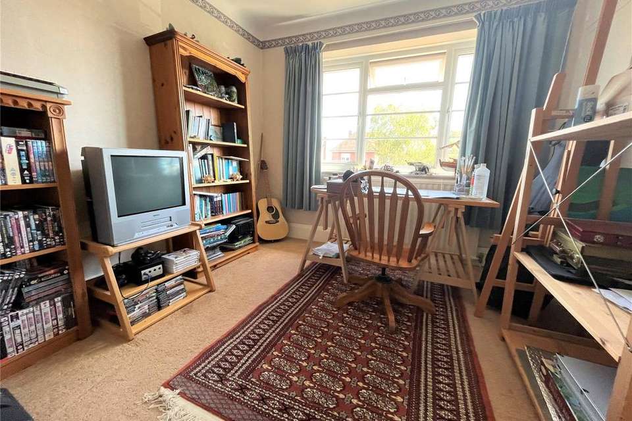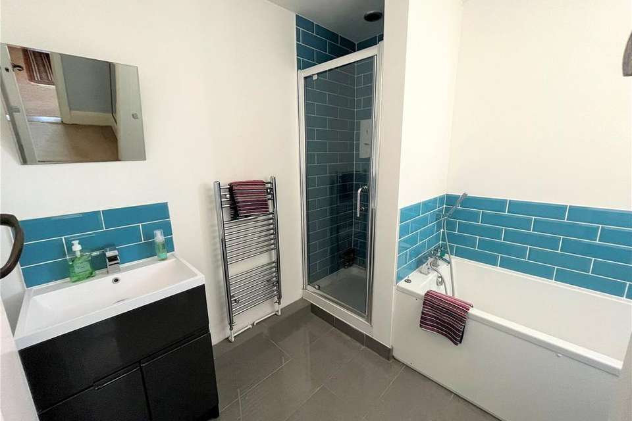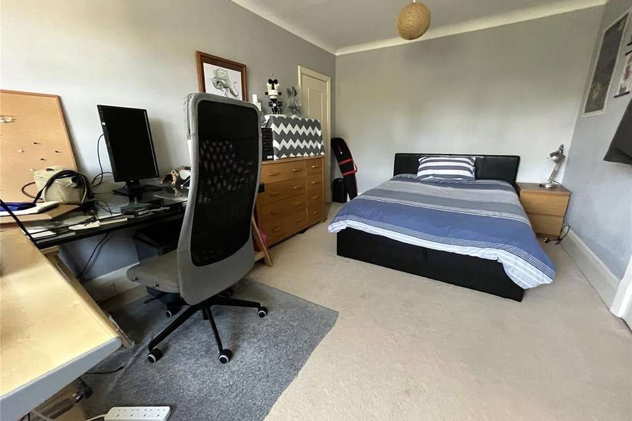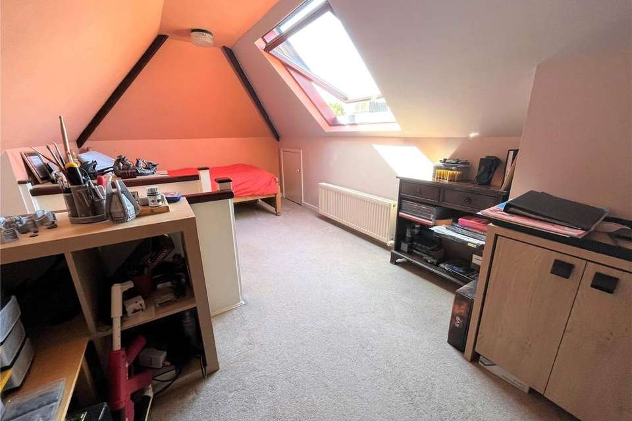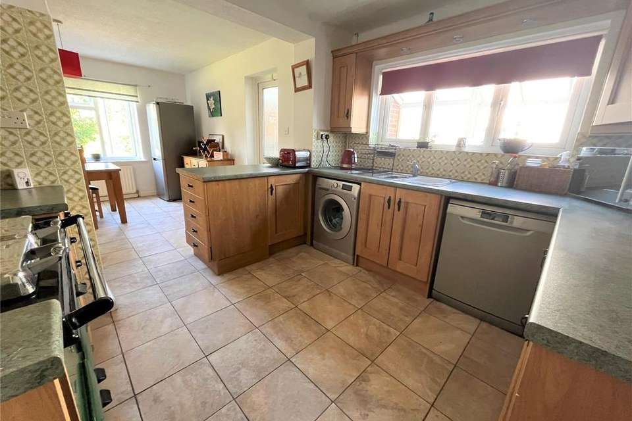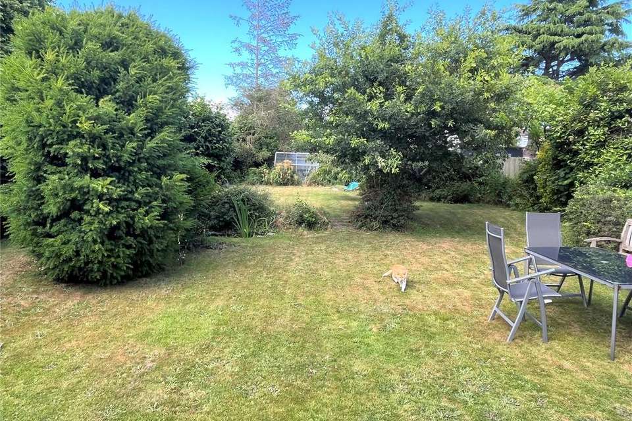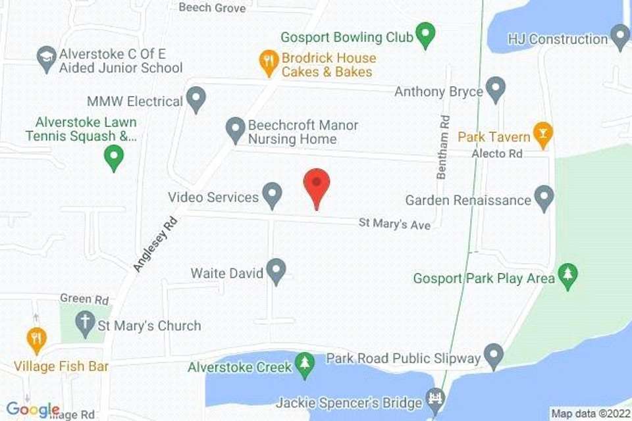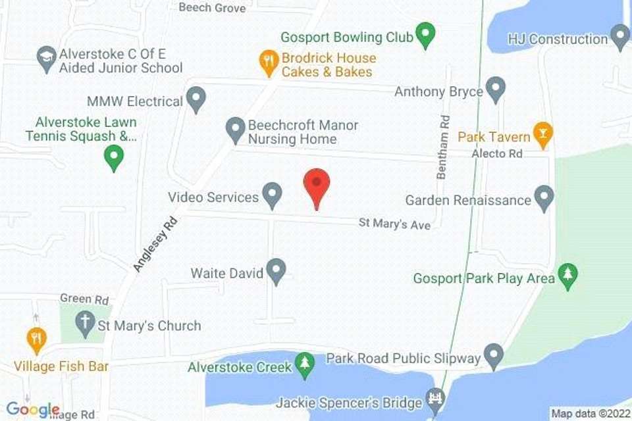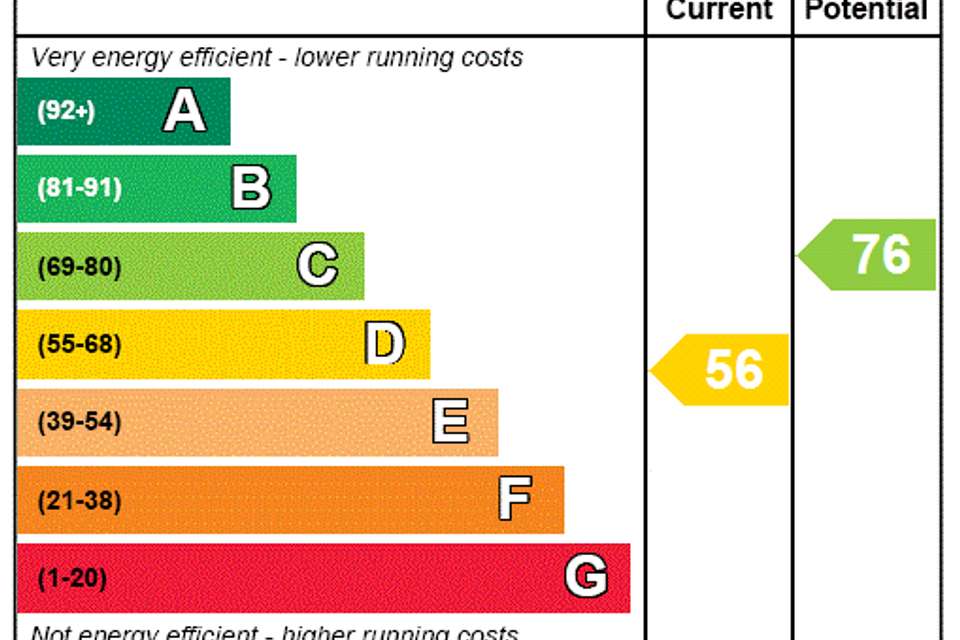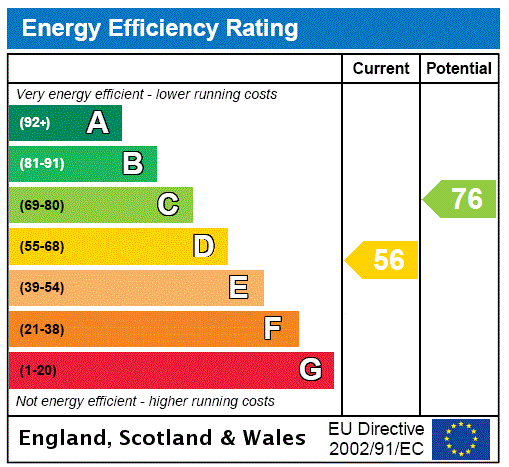4 bedroom detached house for sale
St Mary's Avenue, Alverstoke, Gosport, Hampshire, PO12detached house
bedrooms
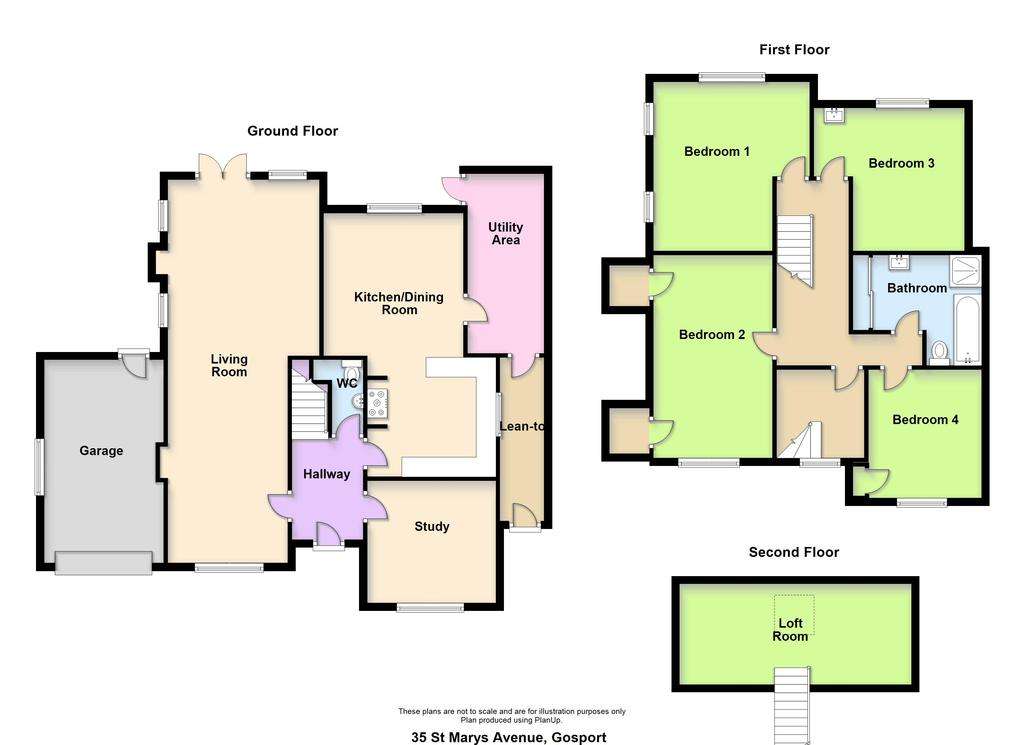
Property photos

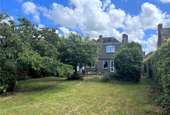
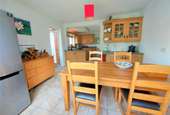
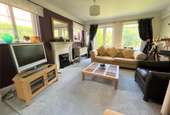
+14
Property description
Eckersley White are pleased to offer for sale this extended, detached house situated in a sought after residential street. The property benefits from a good sized rear garden, as well as a garage and off road parking.
Hallway:
Stairs to first floor, radiator.
Lounge / Family Room: 31'9" (9.68) maximum x 12'9" (3.89) narrowing to 9'11" (3.02)
Four double glazed windows, French doors to garden, living flame gas fire.
Study: 10'8" x 10'1" (3.25m x 3.07m)
Double glazed window, radiator.
Ground Floor Cloakroom:
Low flush W.C, wash hand basin.
Kitchen / Dining Room: 21'10" (6.65) x 11'7" (3.53)23' (7)aximum
Kitchen Area: Range of wall and base units with work top surfaces and tiled surrounds, recess for 'Rayburn' cooker which also fires the central heating, one and a half bowl sink unit, plumbing for washing machine and dishwasher, recess for fridge freezer, tiled floor, radiator, double glazed window overlooking rear garden, door to lean-to / utility area.
Lean-to / Utility Area: 16'3" x 5'10" (4.95m x 1.78m)
Fitted units, door to rear garden, door to potting shed.
Potting Shed: 14'2" x 13'7" (4.32m x 4.14m)
Door to front, glazed roof.
On the First Floor:
Bedroom One: 14'3" x 12'11" (4.34m x 3.94m)
Three double glazed windows, radiator.
Bedroom Two 16'10" x 9'11" (5.13m x 3.02m)
Double glazed window to front elevation, recessed storage cupboards, radiator.
Bedroom Three 11' x 11'8" (3.35m x 3.56m)
Wash hand basin, double glazed window, radiator.
Bedroom Four: 10'2" x 9'8" (3.1m x 2.95m)
Double glazed window, radiator.
Bathroom
Panelled bath, separate shower cubicle, wash hand basin, heated towel rail, W.C, airing cupboard with housing hot water tank.
Former Bedroom Five / Stairs to loft room 7'4" x 7'2" (2.24m x 2.18m)
Double glazed window, stairs to second floor.
Loft Room 19'3" x 8'4" (5.87m x 2.54m)
Skylight window.
On The Outside:
To The Front:
Front garden with driveway leading to a detached garage.
Garage: 16'9" x 9'11" (5.1m x 3.02m)
With roller door, double glazed window, personal door to garden.
Front Garden:
Partly laid to lawn with pathway and established borders, brick wall, side gated access to rear garden.
Rear Garden:
Of a good size in our opinion with patio area and majority laid to lawn with established patio area and trees, green house to remain.
Hallway:
Stairs to first floor, radiator.
Lounge / Family Room: 31'9" (9.68) maximum x 12'9" (3.89) narrowing to 9'11" (3.02)
Four double glazed windows, French doors to garden, living flame gas fire.
Study: 10'8" x 10'1" (3.25m x 3.07m)
Double glazed window, radiator.
Ground Floor Cloakroom:
Low flush W.C, wash hand basin.
Kitchen / Dining Room: 21'10" (6.65) x 11'7" (3.53)23' (7)aximum
Kitchen Area: Range of wall and base units with work top surfaces and tiled surrounds, recess for 'Rayburn' cooker which also fires the central heating, one and a half bowl sink unit, plumbing for washing machine and dishwasher, recess for fridge freezer, tiled floor, radiator, double glazed window overlooking rear garden, door to lean-to / utility area.
Lean-to / Utility Area: 16'3" x 5'10" (4.95m x 1.78m)
Fitted units, door to rear garden, door to potting shed.
Potting Shed: 14'2" x 13'7" (4.32m x 4.14m)
Door to front, glazed roof.
On the First Floor:
Bedroom One: 14'3" x 12'11" (4.34m x 3.94m)
Three double glazed windows, radiator.
Bedroom Two 16'10" x 9'11" (5.13m x 3.02m)
Double glazed window to front elevation, recessed storage cupboards, radiator.
Bedroom Three 11' x 11'8" (3.35m x 3.56m)
Wash hand basin, double glazed window, radiator.
Bedroom Four: 10'2" x 9'8" (3.1m x 2.95m)
Double glazed window, radiator.
Bathroom
Panelled bath, separate shower cubicle, wash hand basin, heated towel rail, W.C, airing cupboard with housing hot water tank.
Former Bedroom Five / Stairs to loft room 7'4" x 7'2" (2.24m x 2.18m)
Double glazed window, stairs to second floor.
Loft Room 19'3" x 8'4" (5.87m x 2.54m)
Skylight window.
On The Outside:
To The Front:
Front garden with driveway leading to a detached garage.
Garage: 16'9" x 9'11" (5.1m x 3.02m)
With roller door, double glazed window, personal door to garden.
Front Garden:
Partly laid to lawn with pathway and established borders, brick wall, side gated access to rear garden.
Rear Garden:
Of a good size in our opinion with patio area and majority laid to lawn with established patio area and trees, green house to remain.
Council tax
First listed
Over a month agoEnergy Performance Certificate
St Mary's Avenue, Alverstoke, Gosport, Hampshire, PO12
Placebuzz mortgage repayment calculator
Monthly repayment
The Est. Mortgage is for a 25 years repayment mortgage based on a 10% deposit and a 5.5% annual interest. It is only intended as a guide. Make sure you obtain accurate figures from your lender before committing to any mortgage. Your home may be repossessed if you do not keep up repayments on a mortgage.
St Mary's Avenue, Alverstoke, Gosport, Hampshire, PO12 - Streetview
DISCLAIMER: Property descriptions and related information displayed on this page are marketing materials provided by Eckersley White - Gosport. Placebuzz does not warrant or accept any responsibility for the accuracy or completeness of the property descriptions or related information provided here and they do not constitute property particulars. Please contact Eckersley White - Gosport for full details and further information.





