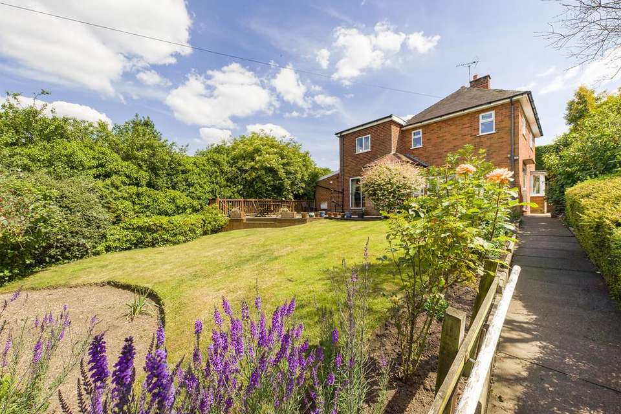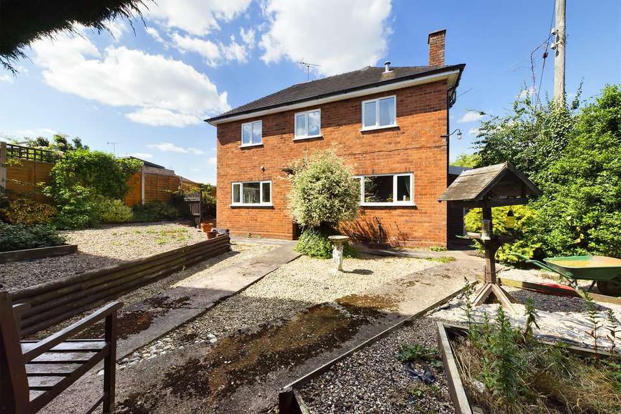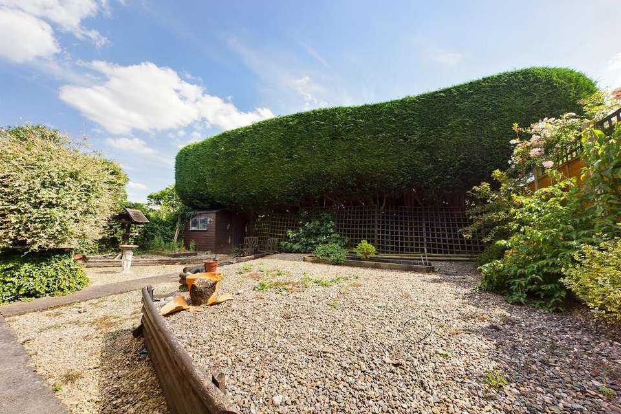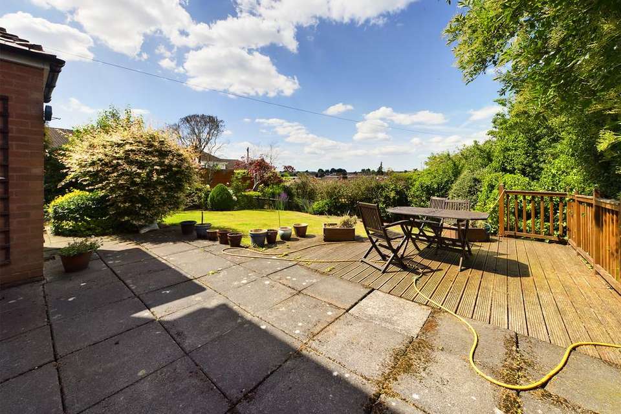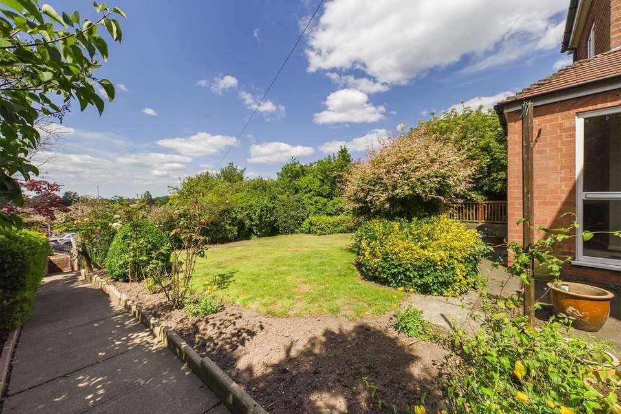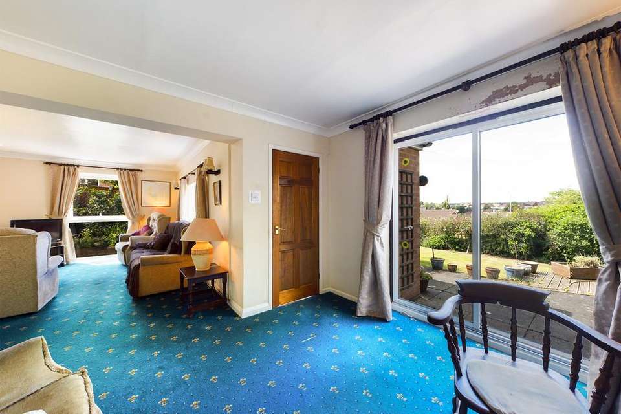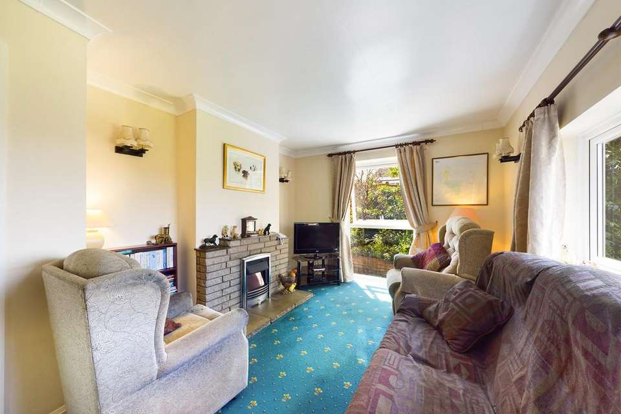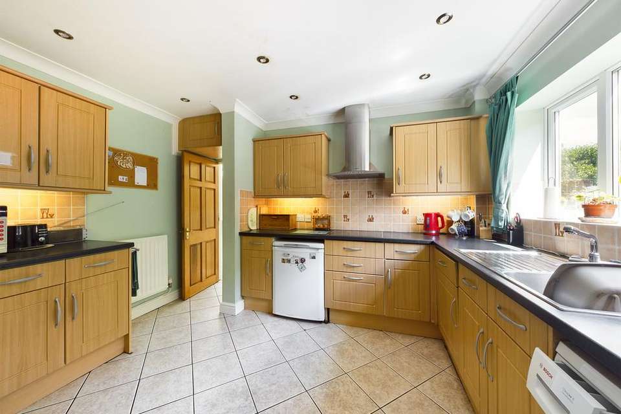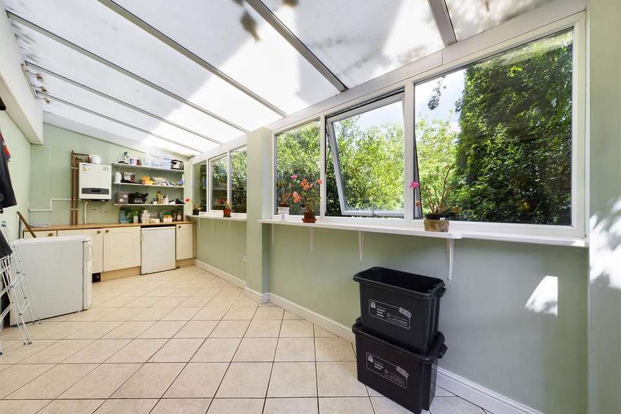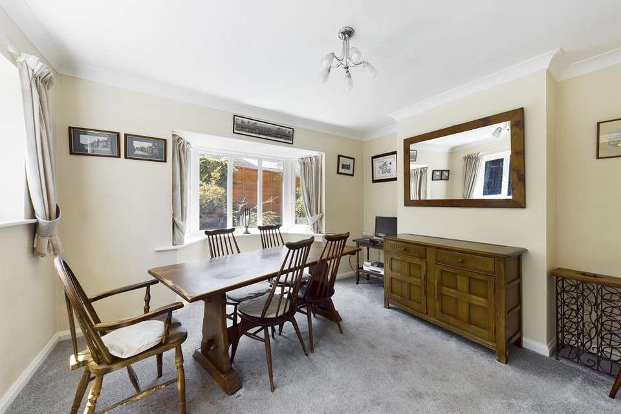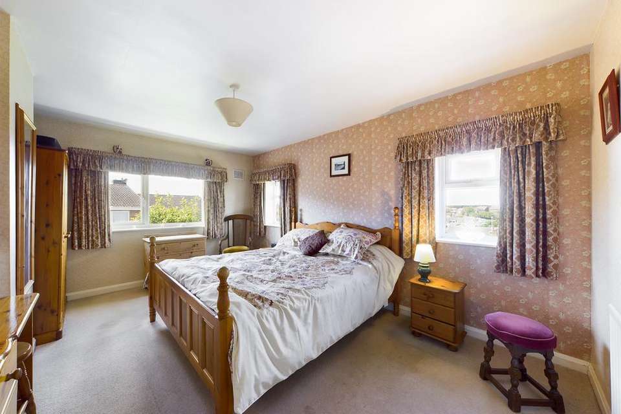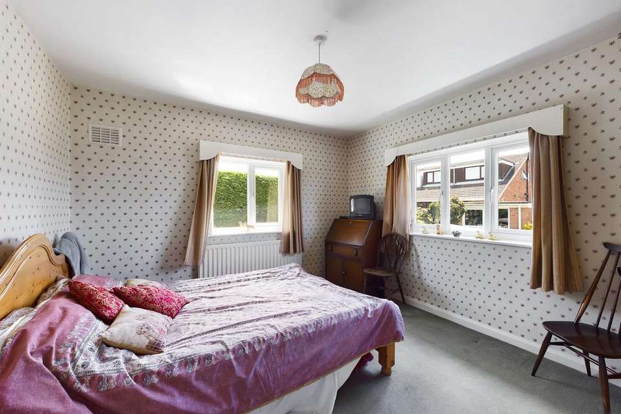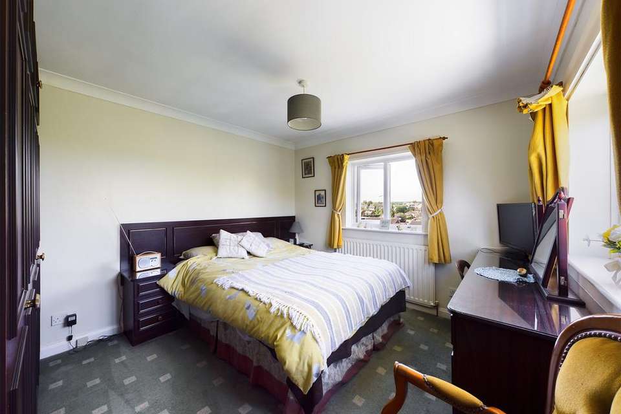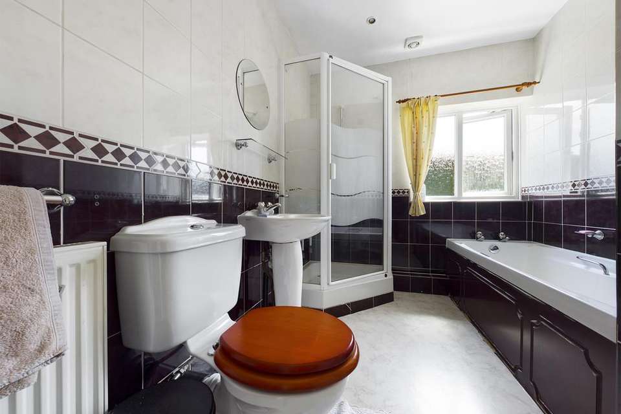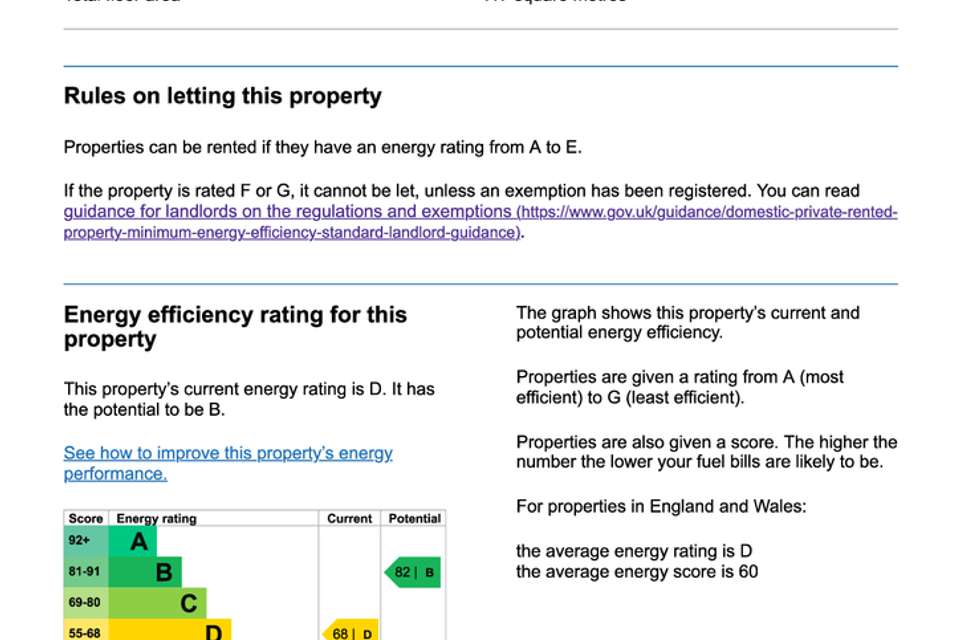£450,000
Est. Mortgage £2,053 per month*
4 bedroom detached house for sale
Forest Close, BewdleyProperty description
GENERAL INFORMATION AND APPROACH A unique detached residence boasting no upward chain.
Cherry Trees a superior property when built around the 1940s. Occupied by a former Mayor of Bewdley. The house was actually the other way around when built. The access would have been off Wyre Hill.
The land was sold off and a modern house built in the front garden, therefore the rear access became the front from Forest Close!
The current owners have been in situ for many years. Sadly time to move on which will benefit new buyers.
Today we have a character property with potential and scope to extend subject to the usual planning consent. The garden is most private and from the first floor there are some wonderful views towards Clent.
Boasting double garaging, majority double glazing and gas central heating. Two reception rooms, kitchen, verandah with laundry and cloakroom off. Four first floor bedrooms and bathroom.
Great opportunity therefore do not delay your viewings.
Enjoy the walk through the mature garden to the porch entrance.
PORCH UPVC double glazed door and two glazed side panels, having coving to ceiling, ceiling light point, radiator and wooden door allows access into reception one.
RECEPTION ROOM Sliding double glazed patio door to front elevation, coving to ceiling, six wall light points, front facing UPVC double glazed window, further complimented by side facing UPVC double glazed deep window. Aerial point, fireplace with inset electric fire, two radiators and door to inner hallway.
INNER HALLWAY Stairs rising to first floor accommodation, two wall light points, radiator, telephone point and doors radiate off. Useful built in cupboard, door to original front porch and doors off to kitchen and reception rooms.
PORCH REAR Ceiling light point, wooden door and quarry tiled flooring.
RECEPTION ROOM Rear facing UPVC double glazed window, with side facing UPVC double glazed bay window. Ceiling light point, coving to ceiling, radiator and aerial point.
KITCHEN Having a rear facing UPVC double glazed window, inset ceiling spot lights, coving to ceiling, tiled flooring and radiator with TRV. High level cupboard housing consumer unit, electric meters and wooden door to utility room. With a range of units to wall and base with the latter having roll edge worktop over. Inset stainless steel sink unit with mixer tap over, inset electric hob with extractor hood over. Built in eye level double oven, space and plumbing for white goods, integral dishwasher and under unit lighting.
VERANDAH LAUNDRY ROOM Rear facing UPVC double glazed door and side panel. An excellent range of side facing UPVC double glazed windows allowing in an abundance of natural light. Polycarbonate roofing, radiator with TRV, tiled flooring and two wall light points. Having a range of units to base with roll edge worktop over. Space for white goods and wall hung Ariston boiler, which provides the domestic hot water and central heating requirements for this property. Door to cloakroom.
CLOAKROOM Ceiling light point, tiled flooring, low level WC suite and wall mounted extractor fan.
STAIRS RISING TO FIRST FLOOR ACCOMODATION Side facing UPVC double glazed window, boasting wonderful views towards Clent. Two wall light points, wall mounted thermostat, access to roof void, coving to ceiling and doors radiate off.
BEDROOM Dual aspect UPVC double glazed windows allowing an abundance of lighting and distant views. Ceiling light point, coving to ceiling, telephone point, aerial point and a range of built in furniture.
BEDROOM Rear facing UPVC double glazed window, ceiling light point and radiator.
BEDROOM Dual aspect UPVC double glazed windows, ceiling light point, radiator and aerial point.
BEDROOM Two front facing and one side facing UPVC double glazed windows, ceiling light point, aerial point and radiator.
BATHROOM Having vinyl floor covering, rear facing UPVC double glazed window, ceiling mounted extractor fan, inset ceiling spot lights, radiator with TRV and useful cupboard housing water tank. Fully tiled walls providing splash back, panelled bath, corner shower cubicle with mixer shower, pedestal wash hand basin with mixer tap over and close coupled WC suite.
OUTSIDE Detached double garaging, with two metal up and over metal electric doors to frontage. Having lighting and power. Steps rising with metal pedestrian gate, with paved pathway leading to the property. Side raised gravel bed with inset shrubs, plants and outside lighting.
Lawn with inset shrubs and plants, side borders with shrubs and plants, further lighting, paved patio. Having raised decked patio, appearing to enjoy a sunny aspect.
To the rear the garden is mainly laid to gravel, with pathway along side of the house to the rear. Space for shed, outside tap and outside lighting, Having wooden door access at the rear into the porch. Glazed UPVC double glazed door allows access into Laundry Verandah.
Cherry Trees a superior property when built around the 1940s. Occupied by a former Mayor of Bewdley. The house was actually the other way around when built. The access would have been off Wyre Hill.
The land was sold off and a modern house built in the front garden, therefore the rear access became the front from Forest Close!
The current owners have been in situ for many years. Sadly time to move on which will benefit new buyers.
Today we have a character property with potential and scope to extend subject to the usual planning consent. The garden is most private and from the first floor there are some wonderful views towards Clent.
Boasting double garaging, majority double glazing and gas central heating. Two reception rooms, kitchen, verandah with laundry and cloakroom off. Four first floor bedrooms and bathroom.
Great opportunity therefore do not delay your viewings.
Enjoy the walk through the mature garden to the porch entrance.
PORCH UPVC double glazed door and two glazed side panels, having coving to ceiling, ceiling light point, radiator and wooden door allows access into reception one.
RECEPTION ROOM Sliding double glazed patio door to front elevation, coving to ceiling, six wall light points, front facing UPVC double glazed window, further complimented by side facing UPVC double glazed deep window. Aerial point, fireplace with inset electric fire, two radiators and door to inner hallway.
INNER HALLWAY Stairs rising to first floor accommodation, two wall light points, radiator, telephone point and doors radiate off. Useful built in cupboard, door to original front porch and doors off to kitchen and reception rooms.
PORCH REAR Ceiling light point, wooden door and quarry tiled flooring.
RECEPTION ROOM Rear facing UPVC double glazed window, with side facing UPVC double glazed bay window. Ceiling light point, coving to ceiling, radiator and aerial point.
KITCHEN Having a rear facing UPVC double glazed window, inset ceiling spot lights, coving to ceiling, tiled flooring and radiator with TRV. High level cupboard housing consumer unit, electric meters and wooden door to utility room. With a range of units to wall and base with the latter having roll edge worktop over. Inset stainless steel sink unit with mixer tap over, inset electric hob with extractor hood over. Built in eye level double oven, space and plumbing for white goods, integral dishwasher and under unit lighting.
VERANDAH LAUNDRY ROOM Rear facing UPVC double glazed door and side panel. An excellent range of side facing UPVC double glazed windows allowing in an abundance of natural light. Polycarbonate roofing, radiator with TRV, tiled flooring and two wall light points. Having a range of units to base with roll edge worktop over. Space for white goods and wall hung Ariston boiler, which provides the domestic hot water and central heating requirements for this property. Door to cloakroom.
CLOAKROOM Ceiling light point, tiled flooring, low level WC suite and wall mounted extractor fan.
STAIRS RISING TO FIRST FLOOR ACCOMODATION Side facing UPVC double glazed window, boasting wonderful views towards Clent. Two wall light points, wall mounted thermostat, access to roof void, coving to ceiling and doors radiate off.
BEDROOM Dual aspect UPVC double glazed windows allowing an abundance of lighting and distant views. Ceiling light point, coving to ceiling, telephone point, aerial point and a range of built in furniture.
BEDROOM Rear facing UPVC double glazed window, ceiling light point and radiator.
BEDROOM Dual aspect UPVC double glazed windows, ceiling light point, radiator and aerial point.
BEDROOM Two front facing and one side facing UPVC double glazed windows, ceiling light point, aerial point and radiator.
BATHROOM Having vinyl floor covering, rear facing UPVC double glazed window, ceiling mounted extractor fan, inset ceiling spot lights, radiator with TRV and useful cupboard housing water tank. Fully tiled walls providing splash back, panelled bath, corner shower cubicle with mixer shower, pedestal wash hand basin with mixer tap over and close coupled WC suite.
OUTSIDE Detached double garaging, with two metal up and over metal electric doors to frontage. Having lighting and power. Steps rising with metal pedestrian gate, with paved pathway leading to the property. Side raised gravel bed with inset shrubs, plants and outside lighting.
Lawn with inset shrubs and plants, side borders with shrubs and plants, further lighting, paved patio. Having raised decked patio, appearing to enjoy a sunny aspect.
To the rear the garden is mainly laid to gravel, with pathway along side of the house to the rear. Space for shed, outside tap and outside lighting, Having wooden door access at the rear into the porch. Glazed UPVC double glazed door allows access into Laundry Verandah.
Property photos
Council tax
First listed
Over a month agoEnergy Performance Certificate
Forest Close, Bewdley
Forest Close, Bewdley - Streetview
DISCLAIMER: Property descriptions and related information displayed on this page are marketing materials provided by Hayden Estates - Bewdley. Placebuzz does not warrant or accept any responsibility for the accuracy or completeness of the property descriptions or related information provided here and they do not constitute property particulars. Please contact Hayden Estates - Bewdley for full details and further information.
