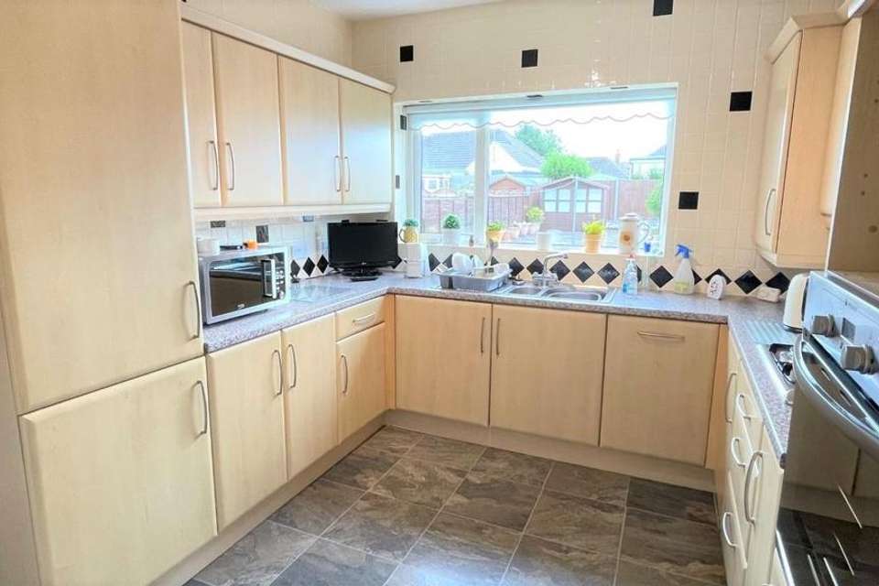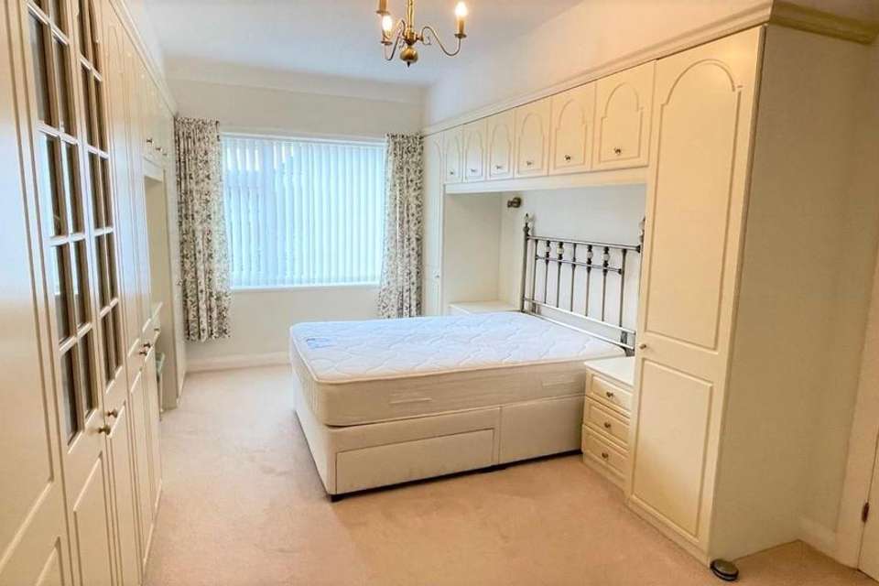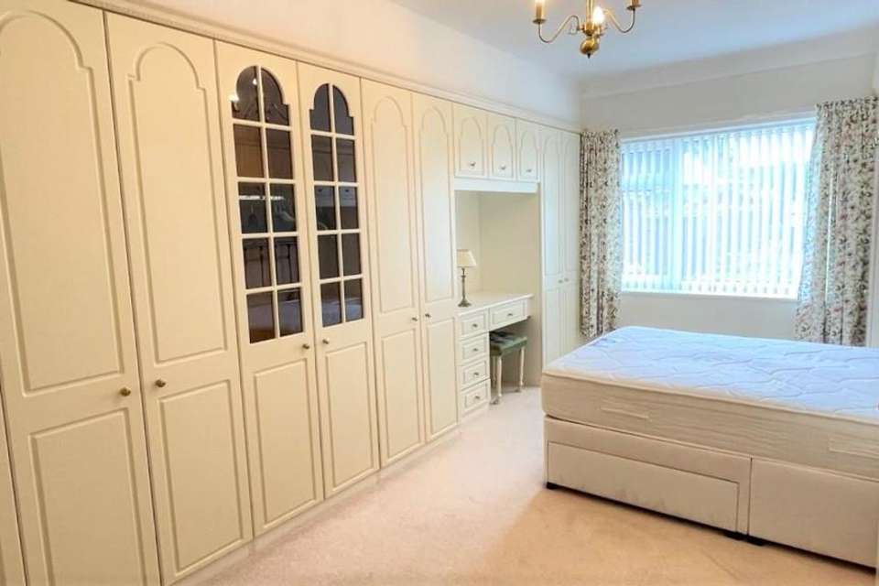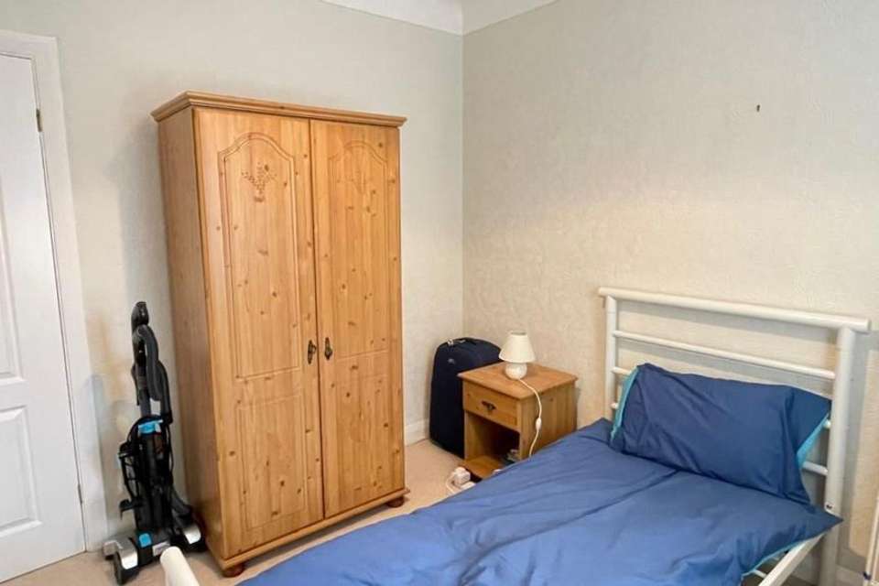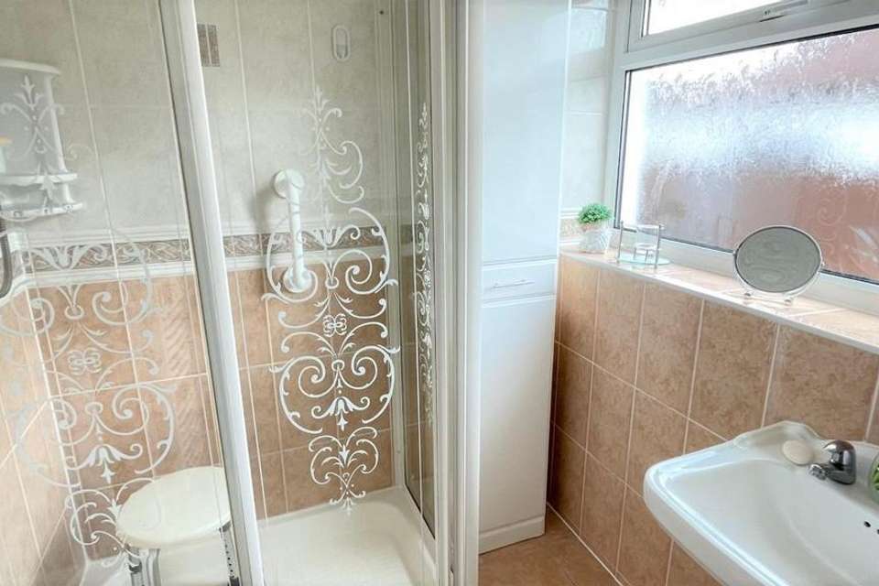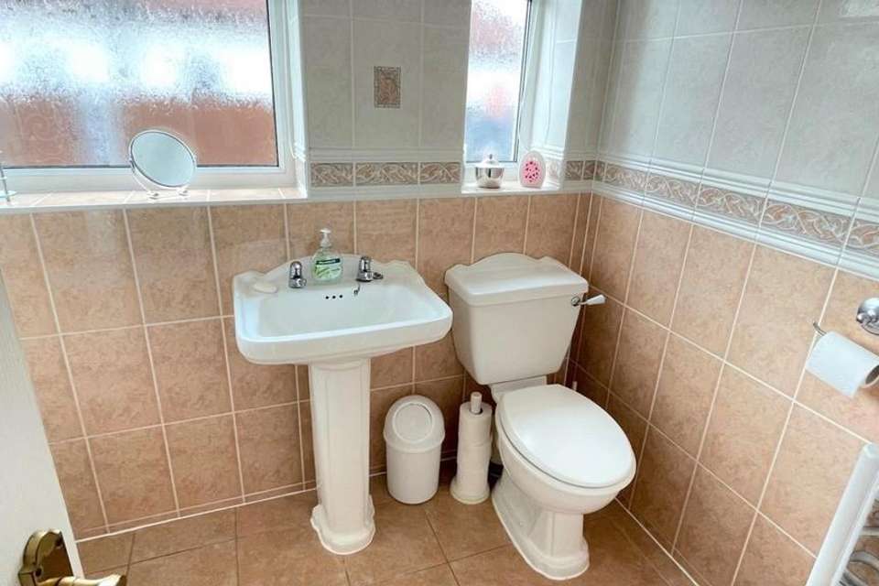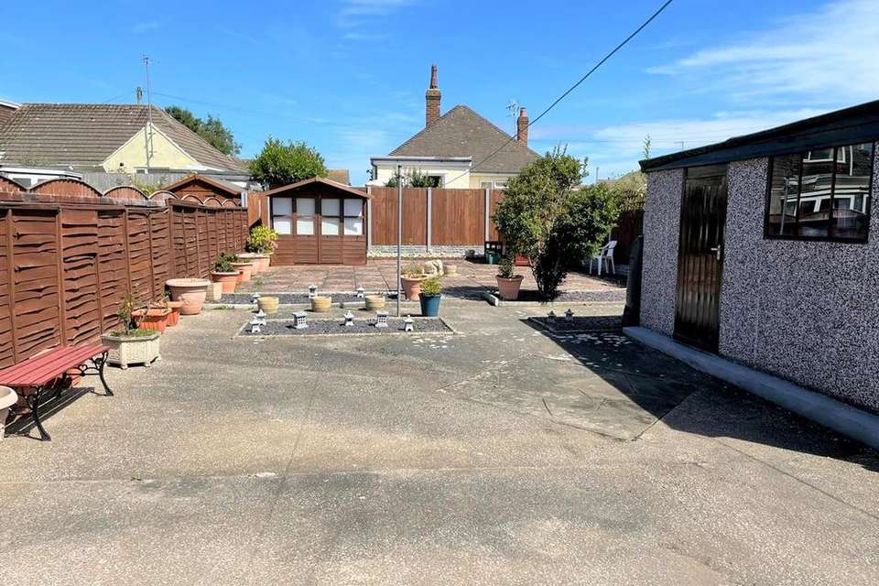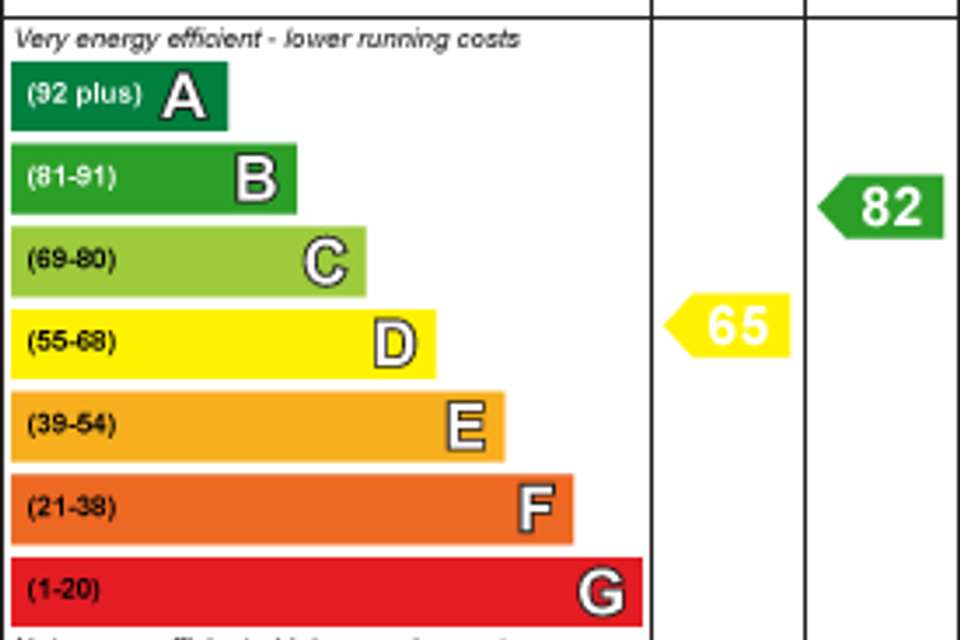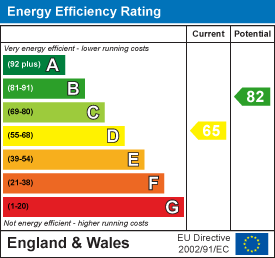2 bedroom semi-detached bungalow for sale
St. Davids Road, Penrhyn Bay, Llandudnobungalow
bedrooms
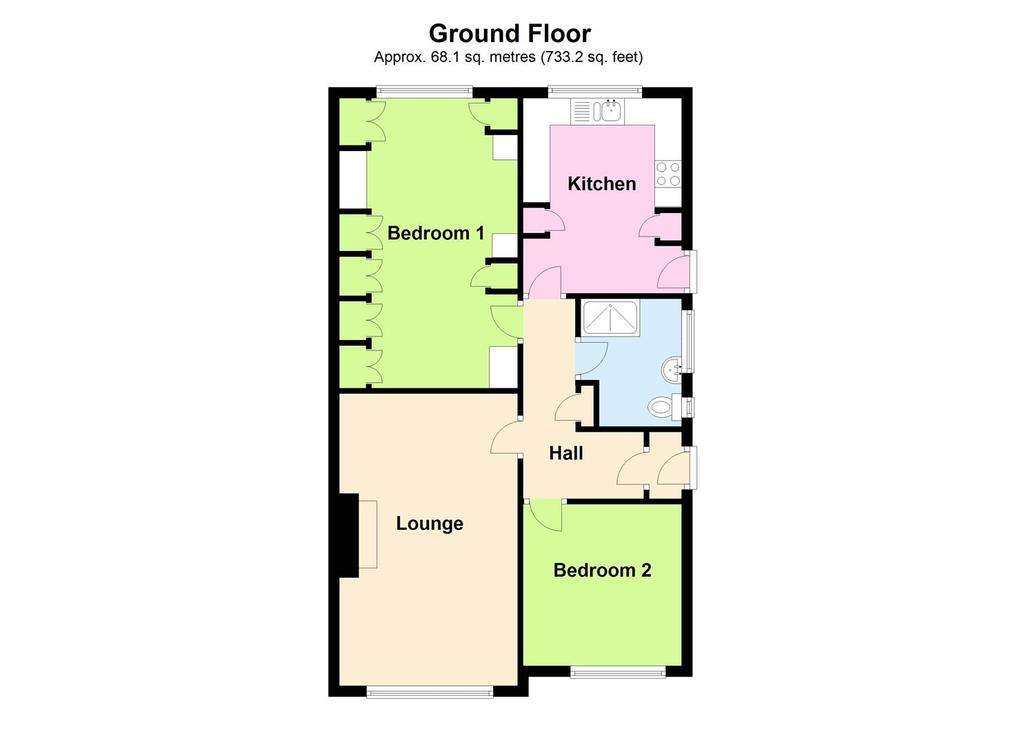
Property photos

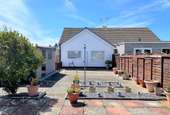
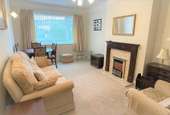
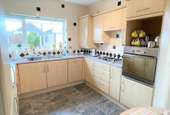
+9
Property description
THIS SURPRISINGLY SPACIOUS AND WELL MAINTAINED TWO BEDROOM SEMI DETACHED BUNGALOW is situated on the level within easy walking distance of the local village shops, family practitioners centre; chemist, promenade and bus services.
The accommodation briefly comprises: porch; hall; lounge; kitchen/breakfast room with a range of modern units and built in appliances; bedroom one with full length built in wardrobes; second bedroom and modern three piece shower room with large shower cubicle. The property features gas fired central heating and upvc double glazed windows. Outside there are easily maintained gardens to front and rear and driveway for off road parking leads to a single car garage (not accessible for a car). We are aware that full fibre broadband is available on the street.
Scope to extend into roof space or extend at rear (subject to planning consent being obtainable).
The Accommodation Comprises: - upvc front door to small porch.
glazed inner door to:
Hallway - dado rail, cloaks/storage cupboard, radiator, loft hatch access, meter cupboard.
Lounge - 5.42m x 3.31m (17'9" x 10'10") - Decorative timber fireplace and inset electric fire, radiator, two wall points.
Kitchen - 3.60m x 2.93m (11'9" x 9'7") - range of wall, base and drawer units incorporating complementary worktops, 11/2 bowl stainless steel sink and mixer tap, integral fridge/freezer, integral 'Hotpoint' washing machine/dryer, integral dishwasher, unit housing electric 'Hotpoint' oven, integral 'Hotpoint' four ring gas hob with overhead extractor fan, cupboard housing 'Worcester' gas central heating boiler, fully tiled walls, radiator, upvc double glazed door to side of property.
Bedroom 1 - 5.37m x 3.30m (17'7" x 10'9") - full set of built in wardrobes, glazed cabinets, dressing table area and overbed storage, two wall light points, radiator.
Bedroom 2 - 3.01m x 2.95m (9'10" x 9'8") - front aspect, radiator
Fully Tiled Shower Room - corner shower cubicle with main shower, pedestal wash hand basin, w.c., ladder style towel rail shaver point/light, upright bathroom cabinet.
Outside -
Large Paved Front Garden - with parking for approximately 3/4 cars, dwarf wall boundary.
paved driveway with wrought iron gates leading to:
Single Car Garage - (not accessible for a car) up and over door, side personal door.
Large Paved Rear Garden - with raised beds and slate chippings, timber summer house and timber storage shed, fence boundaries.
Tenure - The property is held on Freehold tenure.
Council Tax - Council Tax Band is D - obtained from
The accommodation briefly comprises: porch; hall; lounge; kitchen/breakfast room with a range of modern units and built in appliances; bedroom one with full length built in wardrobes; second bedroom and modern three piece shower room with large shower cubicle. The property features gas fired central heating and upvc double glazed windows. Outside there are easily maintained gardens to front and rear and driveway for off road parking leads to a single car garage (not accessible for a car). We are aware that full fibre broadband is available on the street.
Scope to extend into roof space or extend at rear (subject to planning consent being obtainable).
The Accommodation Comprises: - upvc front door to small porch.
glazed inner door to:
Hallway - dado rail, cloaks/storage cupboard, radiator, loft hatch access, meter cupboard.
Lounge - 5.42m x 3.31m (17'9" x 10'10") - Decorative timber fireplace and inset electric fire, radiator, two wall points.
Kitchen - 3.60m x 2.93m (11'9" x 9'7") - range of wall, base and drawer units incorporating complementary worktops, 11/2 bowl stainless steel sink and mixer tap, integral fridge/freezer, integral 'Hotpoint' washing machine/dryer, integral dishwasher, unit housing electric 'Hotpoint' oven, integral 'Hotpoint' four ring gas hob with overhead extractor fan, cupboard housing 'Worcester' gas central heating boiler, fully tiled walls, radiator, upvc double glazed door to side of property.
Bedroom 1 - 5.37m x 3.30m (17'7" x 10'9") - full set of built in wardrobes, glazed cabinets, dressing table area and overbed storage, two wall light points, radiator.
Bedroom 2 - 3.01m x 2.95m (9'10" x 9'8") - front aspect, radiator
Fully Tiled Shower Room - corner shower cubicle with main shower, pedestal wash hand basin, w.c., ladder style towel rail shaver point/light, upright bathroom cabinet.
Outside -
Large Paved Front Garden - with parking for approximately 3/4 cars, dwarf wall boundary.
paved driveway with wrought iron gates leading to:
Single Car Garage - (not accessible for a car) up and over door, side personal door.
Large Paved Rear Garden - with raised beds and slate chippings, timber summer house and timber storage shed, fence boundaries.
Tenure - The property is held on Freehold tenure.
Council Tax - Council Tax Band is D - obtained from
Council tax
First listed
Over a month agoEnergy Performance Certificate
St. Davids Road, Penrhyn Bay, Llandudno
Placebuzz mortgage repayment calculator
Monthly repayment
The Est. Mortgage is for a 25 years repayment mortgage based on a 10% deposit and a 5.5% annual interest. It is only intended as a guide. Make sure you obtain accurate figures from your lender before committing to any mortgage. Your home may be repossessed if you do not keep up repayments on a mortgage.
St. Davids Road, Penrhyn Bay, Llandudno - Streetview
DISCLAIMER: Property descriptions and related information displayed on this page are marketing materials provided by Bryan Davies & Associates - Llandudno. Placebuzz does not warrant or accept any responsibility for the accuracy or completeness of the property descriptions or related information provided here and they do not constitute property particulars. Please contact Bryan Davies & Associates - Llandudno for full details and further information.






