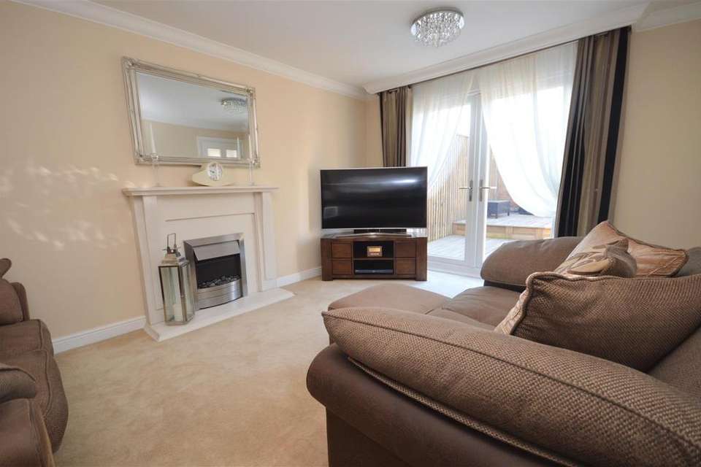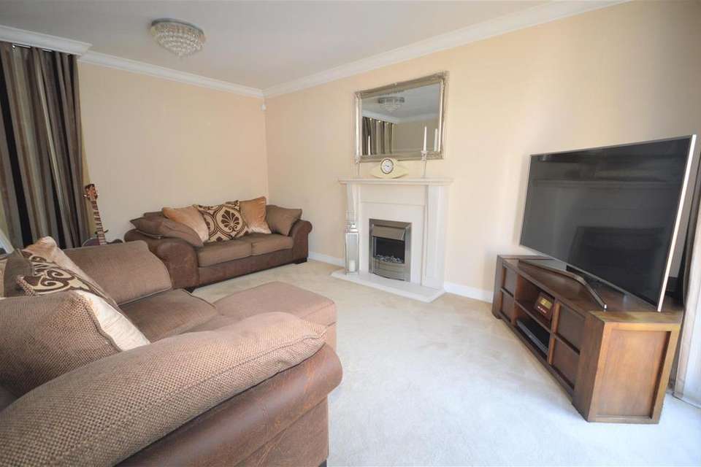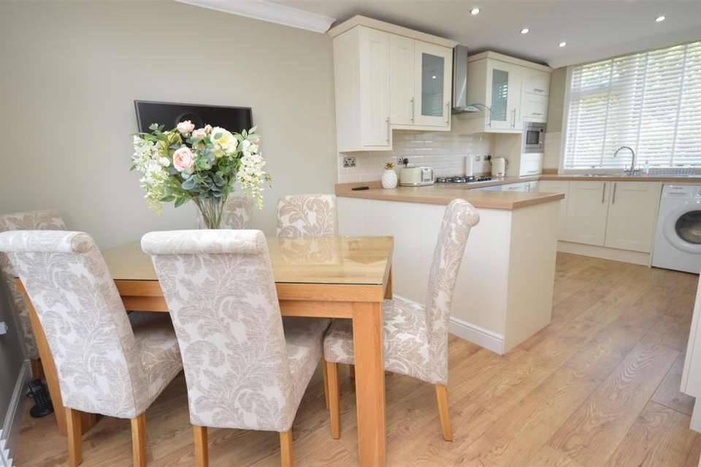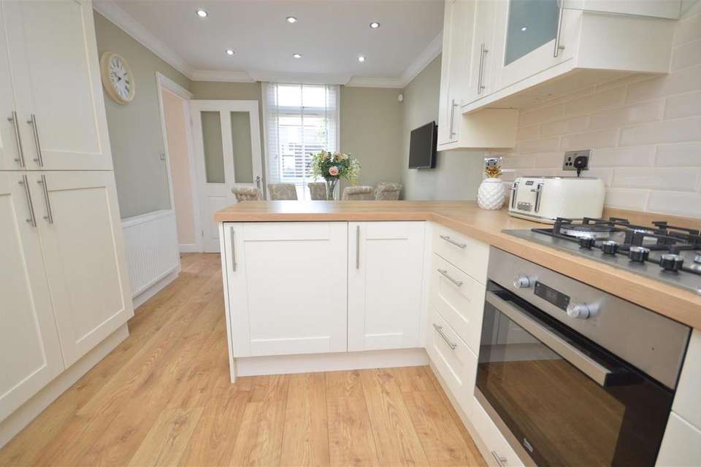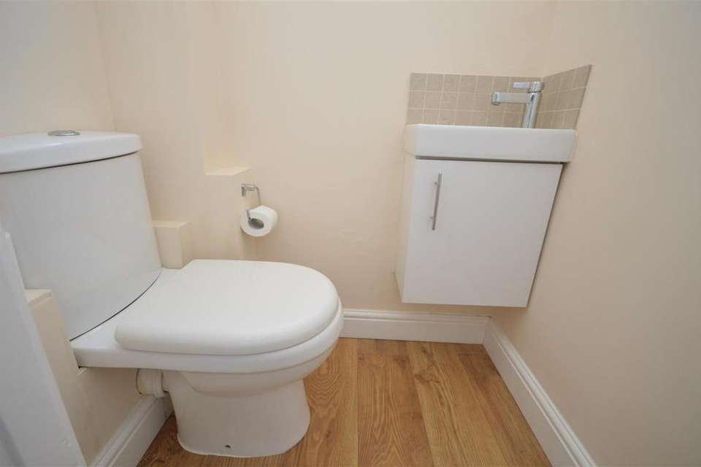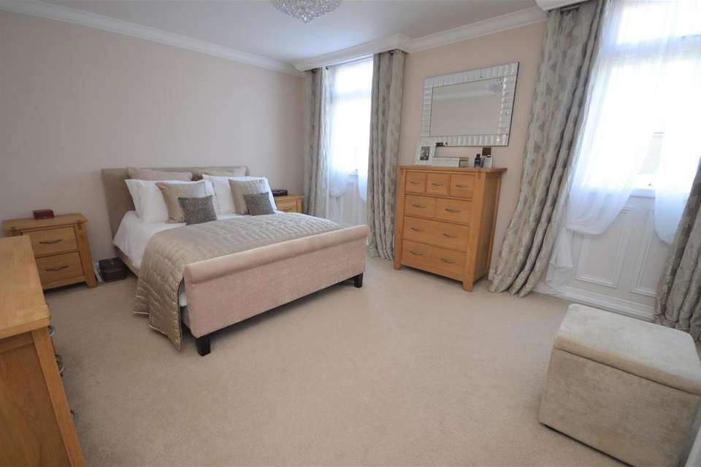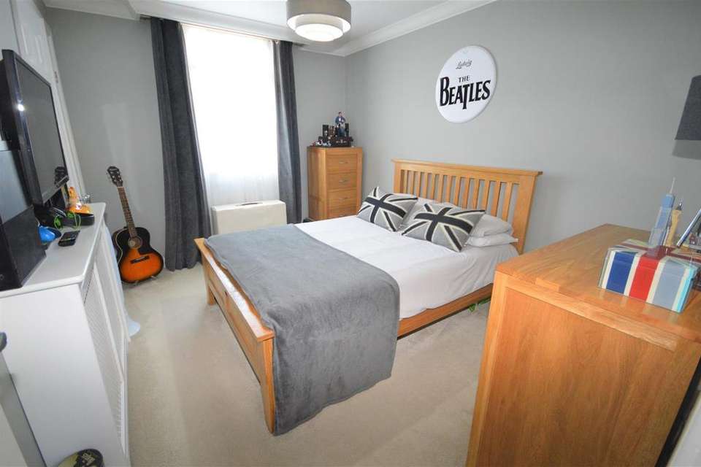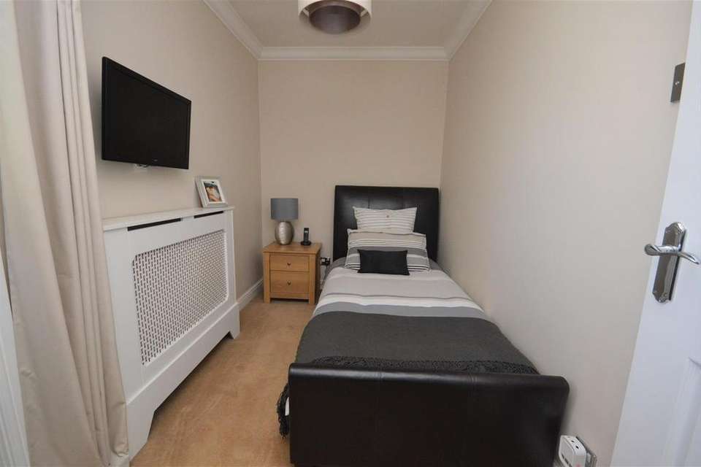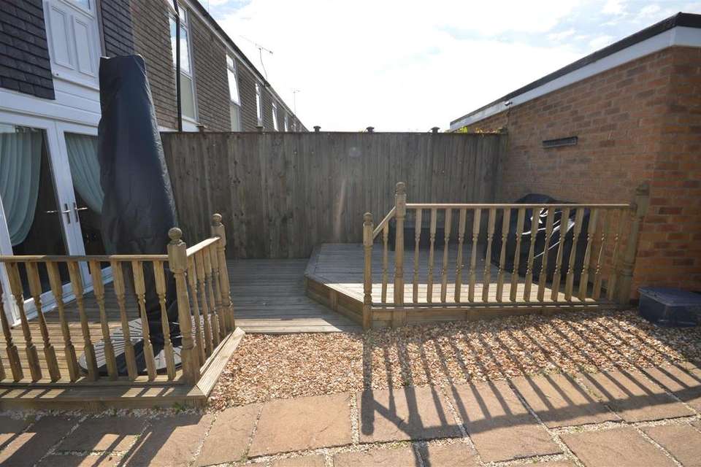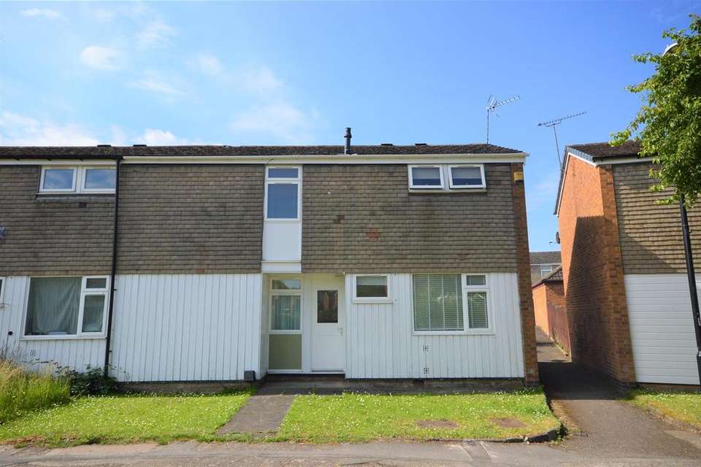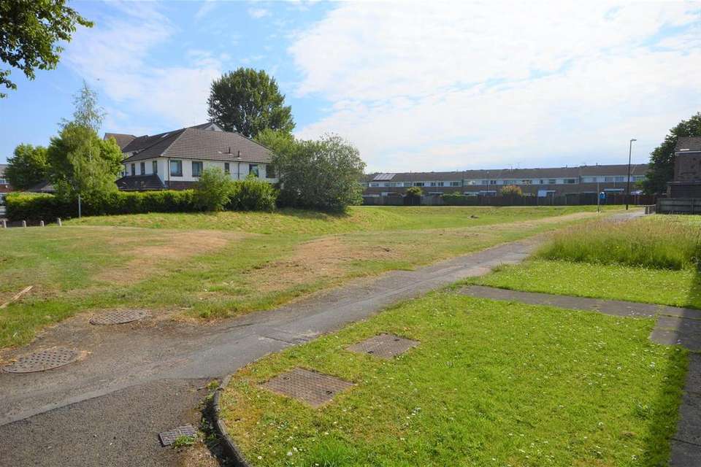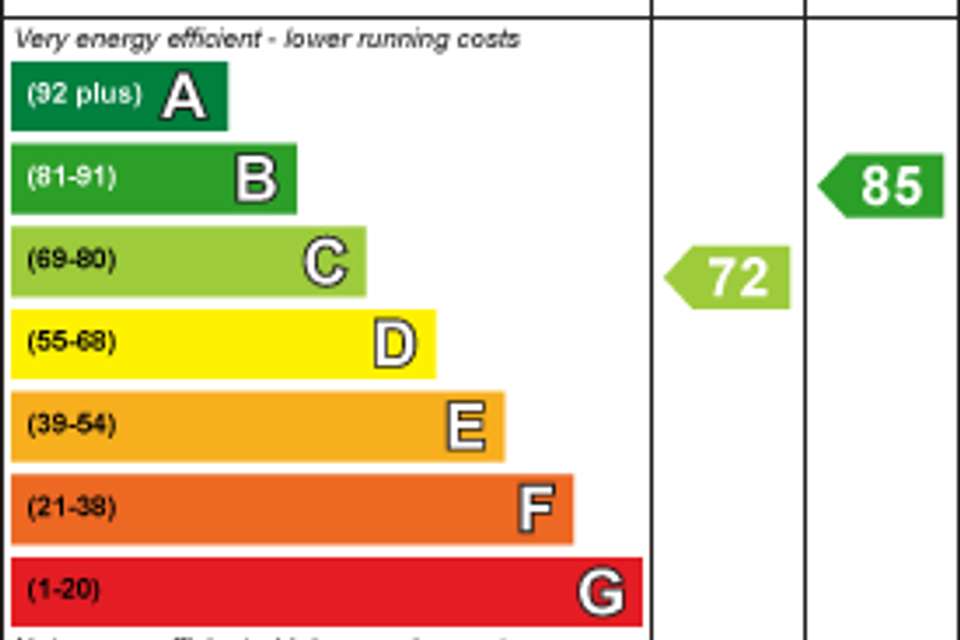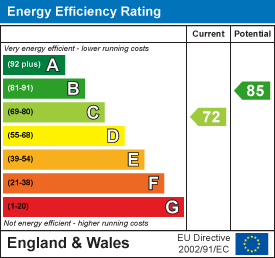3 bedroom end of terrace house for sale
Brathay Close, Cheylesmore, Coventryterraced house
bedrooms
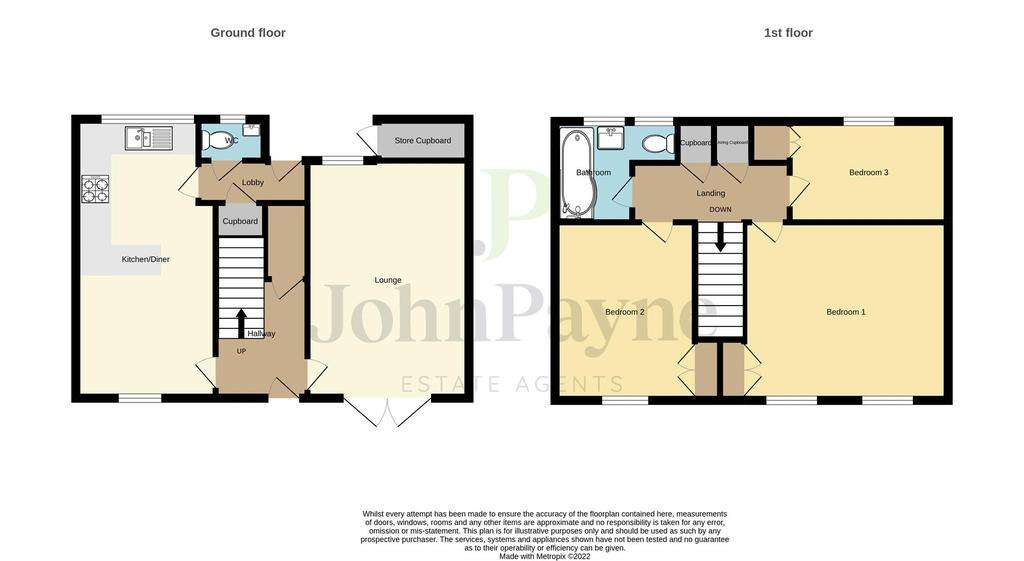
Property photos

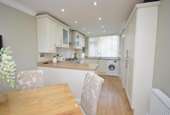
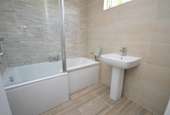
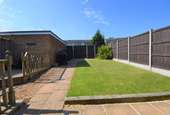
+12
Property description
A superbly presented and comprehensively improved end terrace property situated in this attractive off road position set back behind a pedestrianised walkway and fronting an open green. The property is conveniently located within Cheylesmore close to a range of local amenities with nearby shops, schools and access to the A45 dual carriageway linking the motorway network. The property benefits from uPVC double glazing with gas fired central heating and briefly comprises; entrance lobby, ground floor cloakroom, living room, inner hallway, superbly fitted dining kitchen with comprehensive range of fitted units with built in and integrated appliances, first floor landing, three well proportioned bedrooms all having built in double door wardrobe/cupboards and a luxury fully tiled modern refurbished family bathroom with shower. To the outside there is a small open plan lawn front garden with an enclosed lawn rear garden with patio areas and direct access leading to a brick built garage.
Approach - Entrance door leads to:
Inner Lobby - With door to under-stairs storage cupboard, laminate flooring and doors lead off to the following accommodation:
Ground Floor Cloakroom - With modern white suite comprising; low level WC, wash hand basin with tiled splash-back, laminate flooring and uPVC obscure double glazed window.
Superb Dining Kitchen - 5.49m x 2.69m (18' x 8'10") -
Dining Area - With uPVC double glazed window, laminate flooring, coving to ceiling and inset ceiling spot lightings.
Kitchen Area - Having been comprehensively fitted with a range of units comprising; work top surfaces extending to three sides, inset stainless steel one a quarter bowl single drainer sink unit with mixer tap and double door base cupboard below, additional range of corner door base unit, two three drawer base units, single door base cupboard and integrated fridge, inset gas hob with built in oven below and extractor hood above, tall two double door pantry style cupboard, range of matching wall mounted units incorporating frosted glass display units, single door cupboards and integrated microwave, further uPVC double glazed window to the front and coving to ceiling with inset ceiling spot lighting.
Lounge - 4.47m x 3.33m (14'8 x 10'11") - With uPVC double glazed window, feature marble fireplace with coal effect electric fire, central heating radiator with cover, coving to ceiling, two ceiling light points, TV aerial and uPVC double glazed double opening doors leading onto a decked patio area.
First Floor Landing - With two built in cupboards and doors radiating off to the following accommodation:
Bedroom One (Front) - 4.34m x 3.56m (14'3 x 11'8") - With two uPVC double glazed windows, central heating radiator with cover and double door built in wardrobe/cupboard.
Bedroom Two (Rear) - 3.56m x 2.74m (11'8 x 9") - With uPVC double glazed window, central heating radiator with cover, coving to ceiling, ceiling light point, TV point, access to loft space and double door built in wardrobe/cupboard.
Bedroom Three (Front) - 3.30m x 1.80m (10'10 x 5'11") - With uPVC double glazed window, central heating radiator with cover, coving to ceiling, ceiling light point and double door built in wardrobe/cupboard.
Luxury Bathroom - With refurbished modern white suite comprising; panel bath with mixer tap, mixer shower, shower screen, pedestal wash hand basin, low level WC, chrome heated towel radiator, inset ceiling spot lighting, two uPVC double glazed windows and fully tiled walls in attractive and modern complimentary ceramics.
Outside -
To The Front - There is an open plan lawn front garden set back behind a pedestrianised walkway with an open green to the front.
To The Rear - Enclosed garden with two tiered decked patio area, further paved area with the remainder of the garden being lawn with enclosed fencing and rear pedestrian gate.
Brick Garage - Direct vehicular access leads to a Brick Garage with up and over door.
Council Tax - Band B
Approach - Entrance door leads to:
Inner Lobby - With door to under-stairs storage cupboard, laminate flooring and doors lead off to the following accommodation:
Ground Floor Cloakroom - With modern white suite comprising; low level WC, wash hand basin with tiled splash-back, laminate flooring and uPVC obscure double glazed window.
Superb Dining Kitchen - 5.49m x 2.69m (18' x 8'10") -
Dining Area - With uPVC double glazed window, laminate flooring, coving to ceiling and inset ceiling spot lightings.
Kitchen Area - Having been comprehensively fitted with a range of units comprising; work top surfaces extending to three sides, inset stainless steel one a quarter bowl single drainer sink unit with mixer tap and double door base cupboard below, additional range of corner door base unit, two three drawer base units, single door base cupboard and integrated fridge, inset gas hob with built in oven below and extractor hood above, tall two double door pantry style cupboard, range of matching wall mounted units incorporating frosted glass display units, single door cupboards and integrated microwave, further uPVC double glazed window to the front and coving to ceiling with inset ceiling spot lighting.
Lounge - 4.47m x 3.33m (14'8 x 10'11") - With uPVC double glazed window, feature marble fireplace with coal effect electric fire, central heating radiator with cover, coving to ceiling, two ceiling light points, TV aerial and uPVC double glazed double opening doors leading onto a decked patio area.
First Floor Landing - With two built in cupboards and doors radiating off to the following accommodation:
Bedroom One (Front) - 4.34m x 3.56m (14'3 x 11'8") - With two uPVC double glazed windows, central heating radiator with cover and double door built in wardrobe/cupboard.
Bedroom Two (Rear) - 3.56m x 2.74m (11'8 x 9") - With uPVC double glazed window, central heating radiator with cover, coving to ceiling, ceiling light point, TV point, access to loft space and double door built in wardrobe/cupboard.
Bedroom Three (Front) - 3.30m x 1.80m (10'10 x 5'11") - With uPVC double glazed window, central heating radiator with cover, coving to ceiling, ceiling light point and double door built in wardrobe/cupboard.
Luxury Bathroom - With refurbished modern white suite comprising; panel bath with mixer tap, mixer shower, shower screen, pedestal wash hand basin, low level WC, chrome heated towel radiator, inset ceiling spot lighting, two uPVC double glazed windows and fully tiled walls in attractive and modern complimentary ceramics.
Outside -
To The Front - There is an open plan lawn front garden set back behind a pedestrianised walkway with an open green to the front.
To The Rear - Enclosed garden with two tiered decked patio area, further paved area with the remainder of the garden being lawn with enclosed fencing and rear pedestrian gate.
Brick Garage - Direct vehicular access leads to a Brick Garage with up and over door.
Council Tax - Band B
Council tax
First listed
Over a month agoEnergy Performance Certificate
Brathay Close, Cheylesmore, Coventry
Placebuzz mortgage repayment calculator
Monthly repayment
The Est. Mortgage is for a 25 years repayment mortgage based on a 10% deposit and a 5.5% annual interest. It is only intended as a guide. Make sure you obtain accurate figures from your lender before committing to any mortgage. Your home may be repossessed if you do not keep up repayments on a mortgage.
Brathay Close, Cheylesmore, Coventry - Streetview
DISCLAIMER: Property descriptions and related information displayed on this page are marketing materials provided by John Payne Estate Agents - Daventry Road. Placebuzz does not warrant or accept any responsibility for the accuracy or completeness of the property descriptions or related information provided here and they do not constitute property particulars. Please contact John Payne Estate Agents - Daventry Road for full details and further information.





