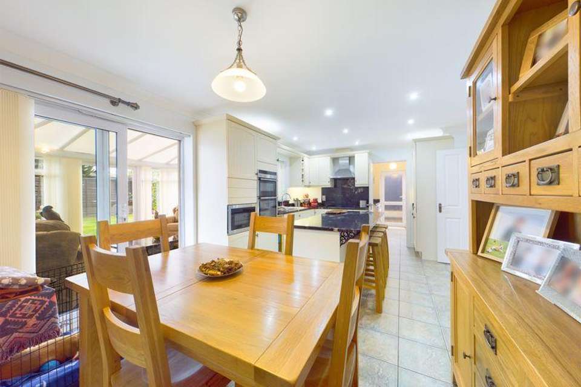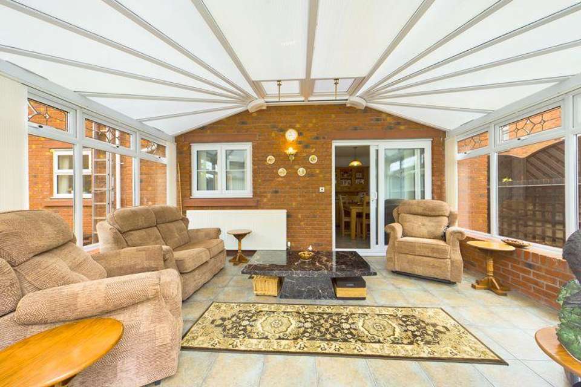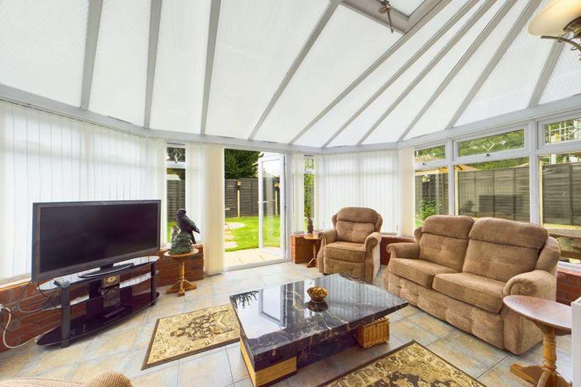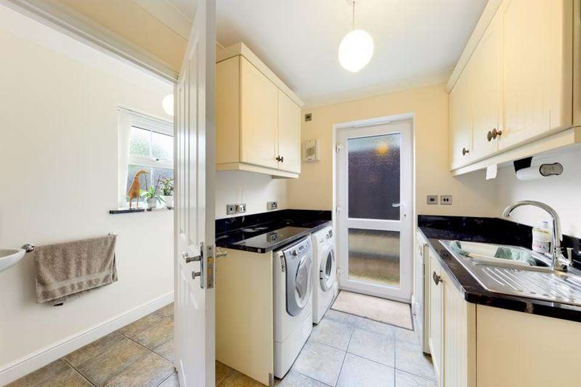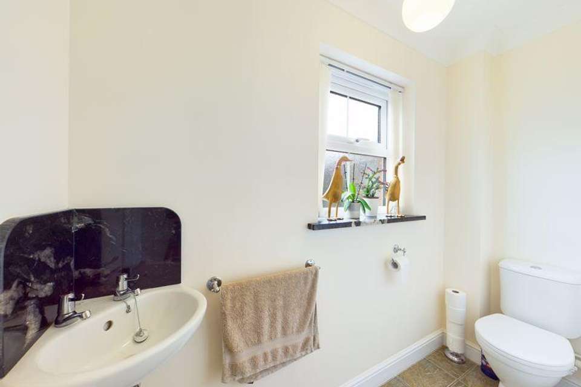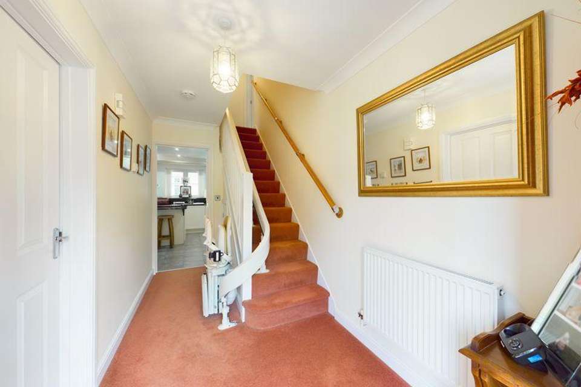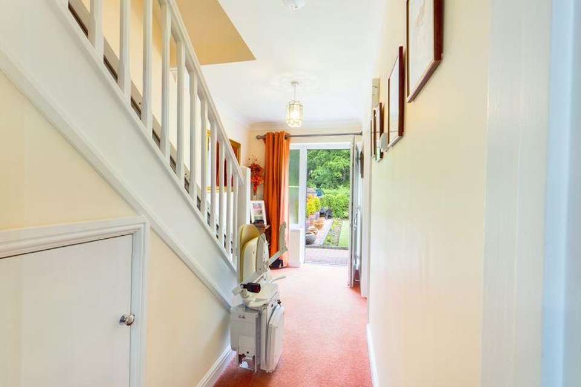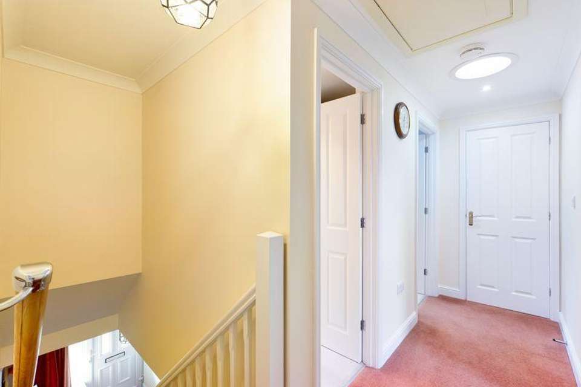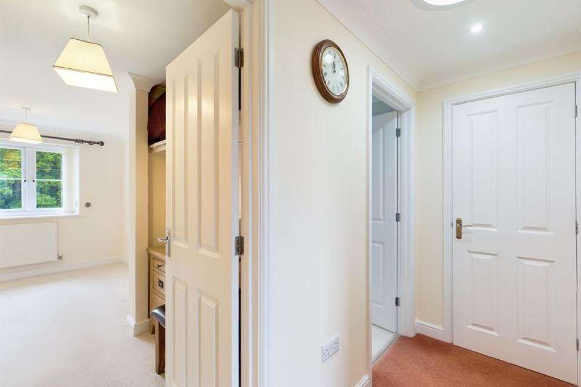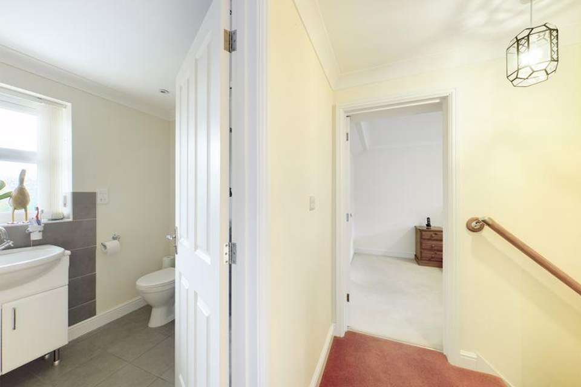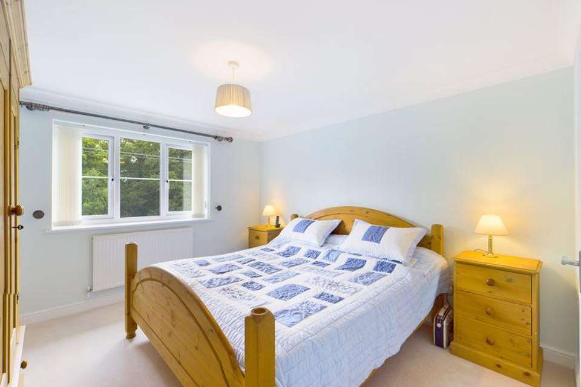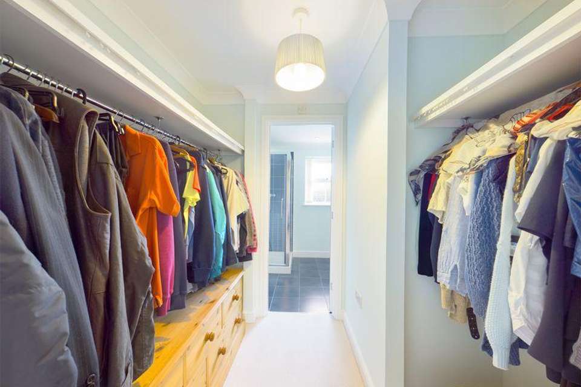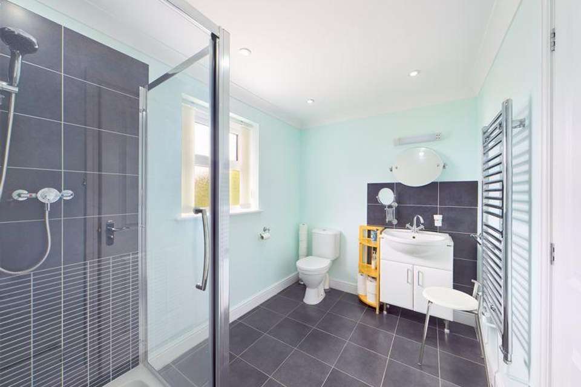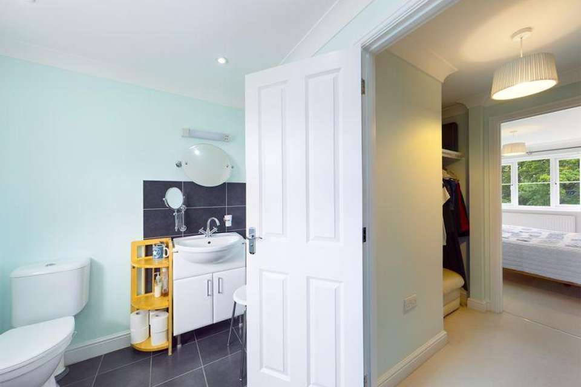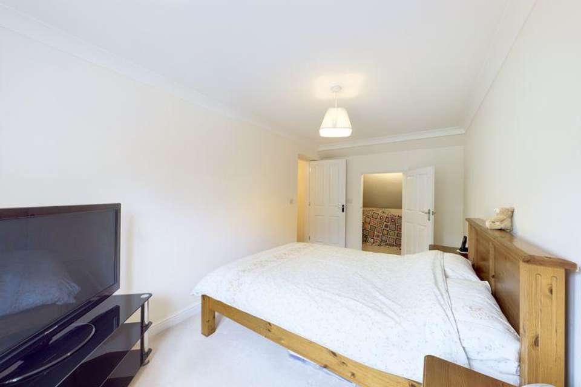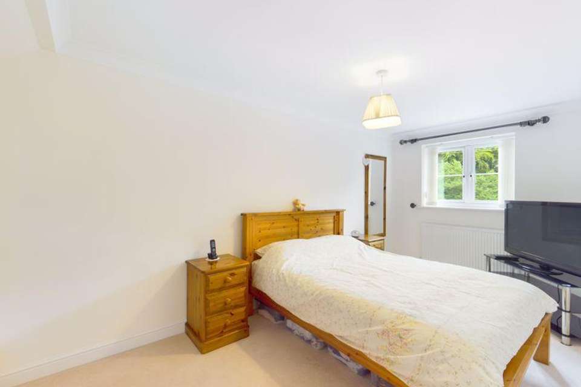3 bedroom detached house for sale
Ainse Road, Oldcroftdetached house
bedrooms
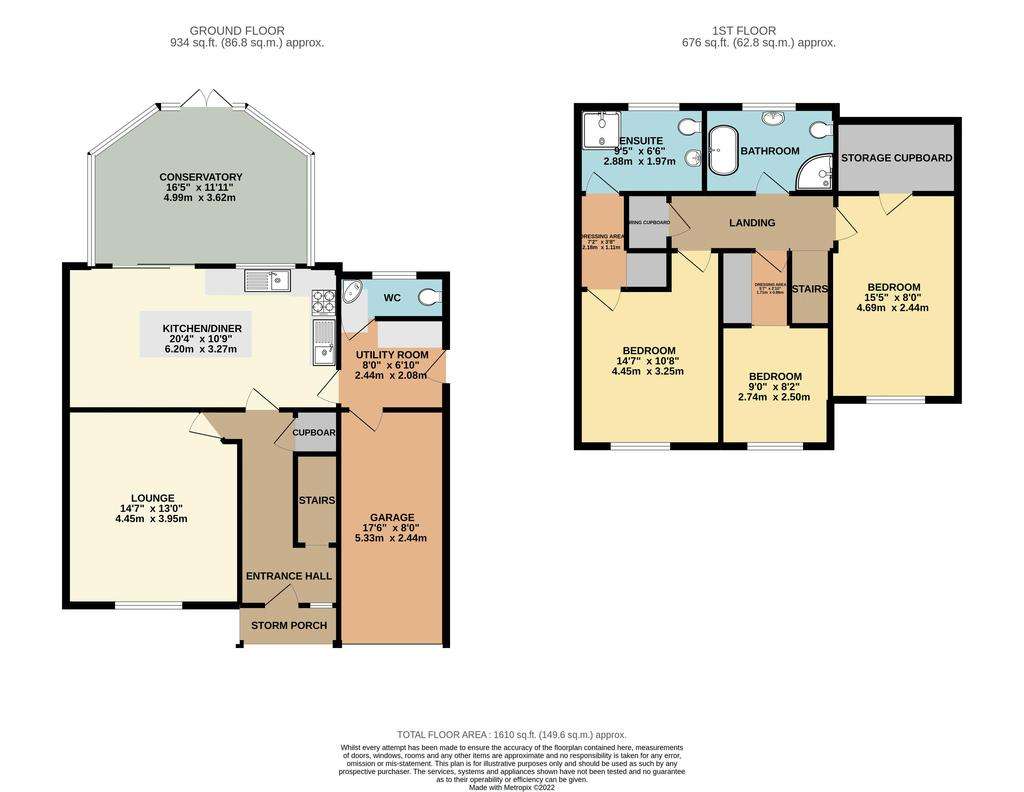
Property photos

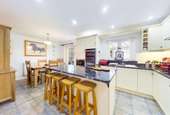
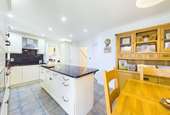
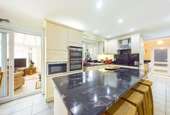
+16
Property description
* HIGHLY SOUGHT AFTER AREA, CLOSE TO WOODLAND WALKS * KJT Residential Lydney are pleased to offer for sale this Detached property having Lounge, Kitchen/Dining room, Conservatory, Utility, ground floor Cloakroom, Master Bedroom with Dressing area and En-suite, Two further Bedrooms and family Bathroom (easily re-designed to provide four bedroom accommodation). The property benefits from Oil central heating, Garage and Gardens. VIEWING IS ESSENTIAL.
Oldcroft is a hamlet in Gloucestershire, England. The village of Yorkley is to the northwest, and the hamlet of Viney Hill is to the northeast. Lydney is the nearest town and is situated approximately 4 miles away. Lydney, which has existed since Roman times, covers approximately eight square miles of Gloucestershire between the Forest of Dean and the River Severn. The town itself stands on the Gloucester to Chepstow main A48 road and extends south-east down to Lydney Harbour, crossing the Gloucester to Cardiff railway line. Lydney is a busy industrial centre, with a wide range of business activities, made possible by its easy access to several radiating motorways and the Severn Bridge. The town has a range of amenities to include shops, post office, banks, supermarkets, service station, health centre, local hospital and sport centre. Lydney is fortunate to have four schools within its bounds Dean Academy (comprehensive secondary school), Lydney C. Of E. Primary School, Primrose Hill County Primary School and Severnbanks Primary School
A wider range of facilities are also available throughout the Forest of Dean including an abundance of woodland and river walks. The Severn crossings and M4 towards London, Bristol and Cardiff are easily reached from this area along with the cities of Gloucester and Cheltenham for access onto the M5 and the Midlands.
STORM PORCH
to
ENTRANCE HALL
stairs off, cupboard, radiator.
LOUNGE - 14' 7'' x 13' 0'' (4.44m x 3.96m)
window to front, electric fire, radiator.
KITCHEN/DINING ROOM - 20' 4'' x 10' 9'' (6.19m x 3.27m)
fitted with an extensive range of base and eye level units, granite worktops, built-in appliances, central island, induction hob with hood over, dishwasher, tiled floor, door to Utility room and patio doors and window to
CONSERVATORY - 16' 5'' x 11' 11'' (5.00m x 3.63m)
fully glazed, french doors to rear garden, tiled floor.
UTILITY ROOM - 8' 0'' x 6' 10'' (2.44m x 2.08m)
tiled floor, built in base and eye level units, plumbing for automatic washing machine and vent for tumble dryer, stainless steel sink unit, central heating boiler (not tested), door to side and personal door to Garage, access to
CLOAKROOM
window to rear, WC, wash hand basin, radiator, tiled floor.
STAIRS TO FIRST FLOOR LANDING
airing cupboard.
BEDROOM ONE - 14' 7'' x 10' 6'' (4.44m x 3.20m)
window to front, radiator, access to
DRESSING AREA - 7' 2'' x 3' 8'' (2.18m x 1.12m)
access to
EN-SUITE - 9' 5'' x 6' 6'' (2.87m x 1.98m)
window to rear, shower cubicle, wash hand basin in vanity unit, WC, ladder style radiator.
BEDROOM TWO - 15' 5'' x 8' 0'' (4.70m x 2.44m)
window to front, radiator, built-in storage cupboard.
DRESSING AREA - 5' 7'' x 2' 10'' (1.70m x 0.86m)
through to
BEDROOM THREE - 9' 0'' x 8' 2'' (2.74m x 2.49m)
window to front, radiator.
BATHROOM
window to rear, four piece suite comprising of rolled top bath, shower cubicle, WC, wash hand basin in vanity unit, towel rail.
AGENTS NOTE
the first floor layout could easily be re-designed to create a fourth bedroom.
OUTSIDE
To the front wooden double gates give access to the driveway and parking area which leads to the Garage, small lawned area and ornamental shrubs, a side access leads to the rear garden with patio and lawned areas, enclosed by close boarded fencing.
GARAGE - 17' 6'' x 8' 0'' (5.33m x 2.44m)
up and over doors, personal door to Utility room.
SERVICES
mains water, electricity and drainage. Oil central heating. THE SERVICES AND CENTRAL HEATING SYSTEM, WHERE APPLICABLE, HAVE NOT BEEN TESTED.
VIEWING
BY APPOINTMENT WITH THE OWNERS SOLE AGENTS.
OUTGOINGS
COUNCIL TAX BAND 'D'.
Council Tax Band: D
Tenure: Freehold
Oldcroft is a hamlet in Gloucestershire, England. The village of Yorkley is to the northwest, and the hamlet of Viney Hill is to the northeast. Lydney is the nearest town and is situated approximately 4 miles away. Lydney, which has existed since Roman times, covers approximately eight square miles of Gloucestershire between the Forest of Dean and the River Severn. The town itself stands on the Gloucester to Chepstow main A48 road and extends south-east down to Lydney Harbour, crossing the Gloucester to Cardiff railway line. Lydney is a busy industrial centre, with a wide range of business activities, made possible by its easy access to several radiating motorways and the Severn Bridge. The town has a range of amenities to include shops, post office, banks, supermarkets, service station, health centre, local hospital and sport centre. Lydney is fortunate to have four schools within its bounds Dean Academy (comprehensive secondary school), Lydney C. Of E. Primary School, Primrose Hill County Primary School and Severnbanks Primary School
A wider range of facilities are also available throughout the Forest of Dean including an abundance of woodland and river walks. The Severn crossings and M4 towards London, Bristol and Cardiff are easily reached from this area along with the cities of Gloucester and Cheltenham for access onto the M5 and the Midlands.
STORM PORCH
to
ENTRANCE HALL
stairs off, cupboard, radiator.
LOUNGE - 14' 7'' x 13' 0'' (4.44m x 3.96m)
window to front, electric fire, radiator.
KITCHEN/DINING ROOM - 20' 4'' x 10' 9'' (6.19m x 3.27m)
fitted with an extensive range of base and eye level units, granite worktops, built-in appliances, central island, induction hob with hood over, dishwasher, tiled floor, door to Utility room and patio doors and window to
CONSERVATORY - 16' 5'' x 11' 11'' (5.00m x 3.63m)
fully glazed, french doors to rear garden, tiled floor.
UTILITY ROOM - 8' 0'' x 6' 10'' (2.44m x 2.08m)
tiled floor, built in base and eye level units, plumbing for automatic washing machine and vent for tumble dryer, stainless steel sink unit, central heating boiler (not tested), door to side and personal door to Garage, access to
CLOAKROOM
window to rear, WC, wash hand basin, radiator, tiled floor.
STAIRS TO FIRST FLOOR LANDING
airing cupboard.
BEDROOM ONE - 14' 7'' x 10' 6'' (4.44m x 3.20m)
window to front, radiator, access to
DRESSING AREA - 7' 2'' x 3' 8'' (2.18m x 1.12m)
access to
EN-SUITE - 9' 5'' x 6' 6'' (2.87m x 1.98m)
window to rear, shower cubicle, wash hand basin in vanity unit, WC, ladder style radiator.
BEDROOM TWO - 15' 5'' x 8' 0'' (4.70m x 2.44m)
window to front, radiator, built-in storage cupboard.
DRESSING AREA - 5' 7'' x 2' 10'' (1.70m x 0.86m)
through to
BEDROOM THREE - 9' 0'' x 8' 2'' (2.74m x 2.49m)
window to front, radiator.
BATHROOM
window to rear, four piece suite comprising of rolled top bath, shower cubicle, WC, wash hand basin in vanity unit, towel rail.
AGENTS NOTE
the first floor layout could easily be re-designed to create a fourth bedroom.
OUTSIDE
To the front wooden double gates give access to the driveway and parking area which leads to the Garage, small lawned area and ornamental shrubs, a side access leads to the rear garden with patio and lawned areas, enclosed by close boarded fencing.
GARAGE - 17' 6'' x 8' 0'' (5.33m x 2.44m)
up and over doors, personal door to Utility room.
SERVICES
mains water, electricity and drainage. Oil central heating. THE SERVICES AND CENTRAL HEATING SYSTEM, WHERE APPLICABLE, HAVE NOT BEEN TESTED.
VIEWING
BY APPOINTMENT WITH THE OWNERS SOLE AGENTS.
OUTGOINGS
COUNCIL TAX BAND 'D'.
Council Tax Band: D
Tenure: Freehold
Council tax
First listed
Over a month agoEnergy Performance Certificate
Ainse Road, Oldcroft
Placebuzz mortgage repayment calculator
Monthly repayment
The Est. Mortgage is for a 25 years repayment mortgage based on a 10% deposit and a 5.5% annual interest. It is only intended as a guide. Make sure you obtain accurate figures from your lender before committing to any mortgage. Your home may be repossessed if you do not keep up repayments on a mortgage.
Ainse Road, Oldcroft - Streetview
DISCLAIMER: Property descriptions and related information displayed on this page are marketing materials provided by KJT Residential - Lydney. Placebuzz does not warrant or accept any responsibility for the accuracy or completeness of the property descriptions or related information provided here and they do not constitute property particulars. Please contact KJT Residential - Lydney for full details and further information.





