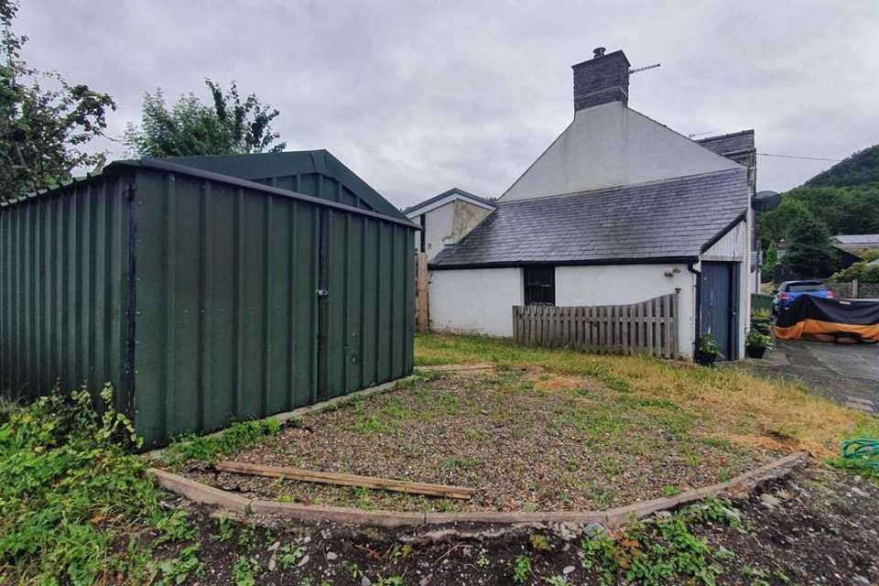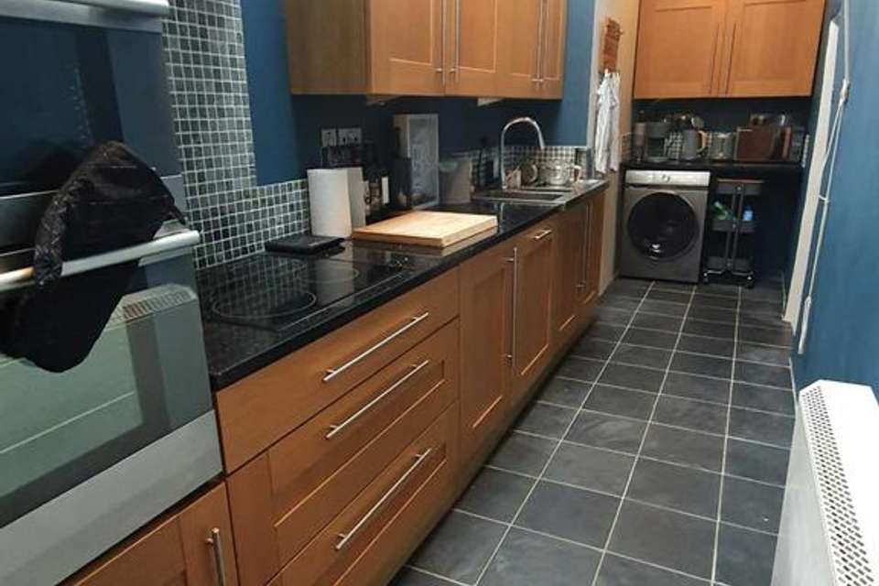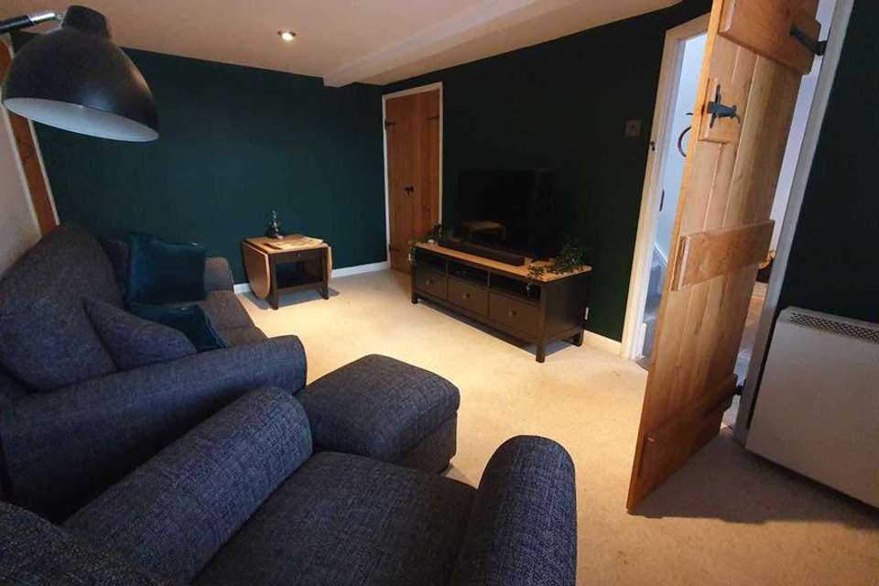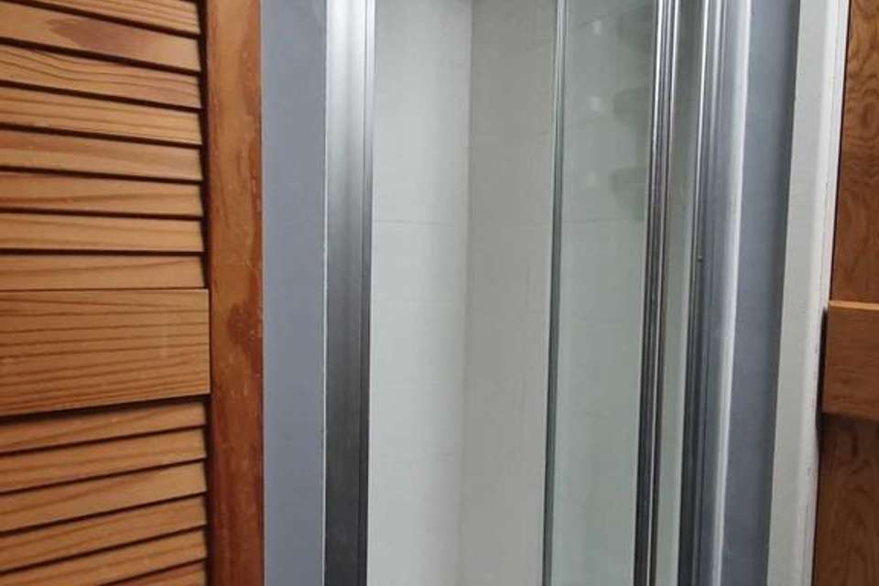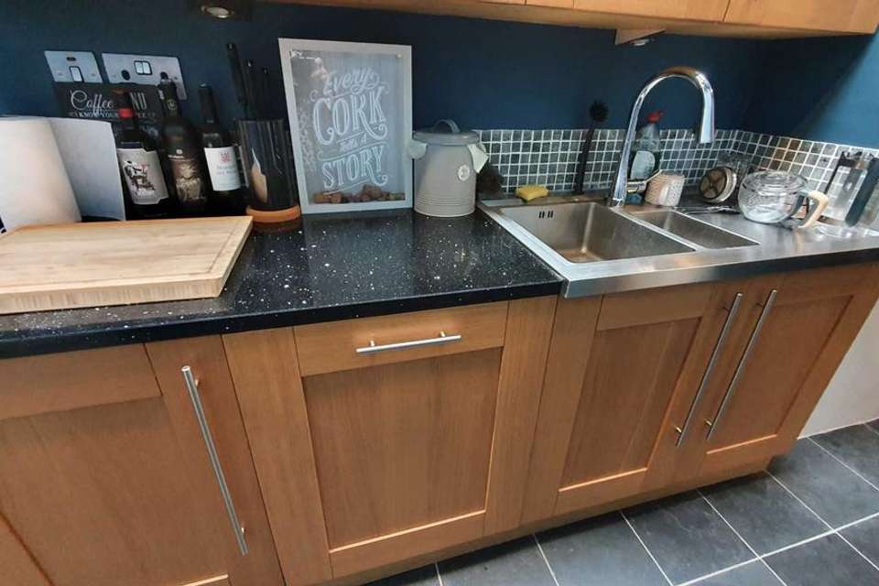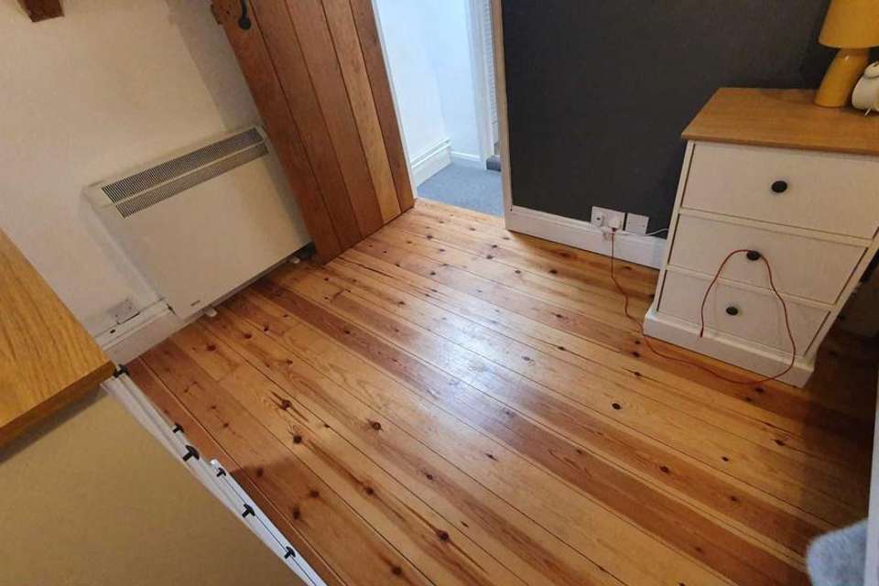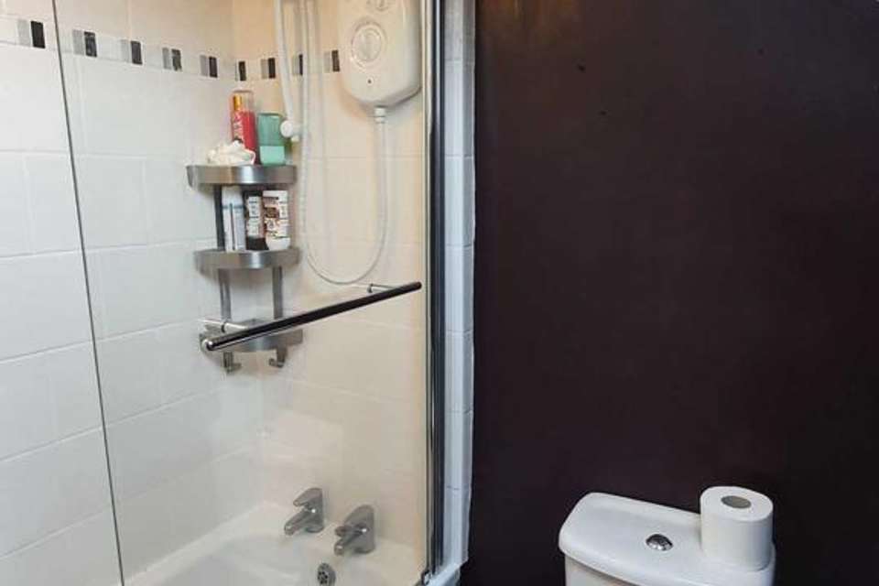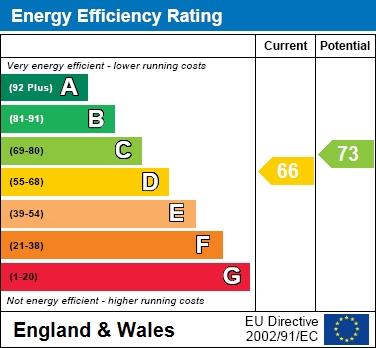2 bedroom terraced house for sale
Cletwr Terrace, Tre`r Ddolterraced house
bedrooms
Property photos



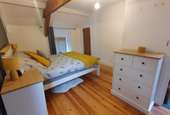
+16
Property description
Double Fronted "Chocolate box"charming rustic 2 bedroomed cottage recently refurbished all well presented and contemporary decorated with ensuite facilities to both bedrooms, modern Kitchen with vaulted ceiling, Character Lounge and seperate living room with Workshop/Garage and Stone Store Shed with end side lawn. Situated midway between the market town of Machynlleth and the University town of Aberystwyth, both towns provide an extensive range of business, leisure, and shopping facilities. This area is renowned for its outstanding natural beauty which varies from the golden sands of Borth and Ynyslas, to the Cambrian Mountains and Snowdonia National Park which are within easy travelling distance.
Construction
A well presented traditional cottage having rendered elevations under a pitched tiled roof and replaced Upvc windows. Character accomodation with latched doors, exposed joinery and slate flooring.
GROUND FLOOR
Front Canopy Porch
with Upvc front door leading to:
Hall
Slate floor, with central staircase to first floor. Doors off to
Lounge - 15'3" (4.65m) x 9'3" (2.82m)
Window to front, Understairs storage cupboard and large cupboard opposite beside chimney breast, Unidaire night storage heater. down lighting.
Living/Dining Room - 15'8" (4.78m) x 9'1" (2.77m)
Window to front, multi fuel stove on a slate hearth, storage heater, tiled floor, downlights.
Kitchen - 20'1" (6.12m) x 5'5" (1.65m)
Feature vaulted ceiling with three large velux windows. Galley style kitchen with a range of modern units, five wall, four base with 3 wide drawer storage incorporating a black worktop one and a half bowl sink until with mixer tap, integrated dishwasher and fridge/freezer. Electrolux double over. Split level Ceramic glass hob. Night Storage heater. Slate tiled floor. Utility Area to one end double wall unit, black worktop and Plumbing for washing machine and appliance space.
Rear Porch
with slate floor. Door leading to small rear decked area.
FIRST FLOOR
Landing
with velux window and doors leading to:
Main Bedroom - 15'9" (4.8m) x 9'11" (3.02m)
with window to front, fitted wardrobe, storage heater, exposed ceiling beam and timber floorboards, with door leading to:
En Suite Bathroom
Comprising panelled bath with Triton shower unit over, shower screen, WC, pedestal wash basin, slate tiled floor.
Bedroom Two - 9'3" (2.82m) x 90'11" (27.71m)
with with window to front, fitted wardrobe, storage heater, recessed cupboard, with door leading to:
En Suite Shower Room
Comprising Triton shower with screen, WC, pedestal wash basin, airing cupboard.
OUTSIDE
Lean-to Workshop - 15'8" (4.78m) x 8'8" (2.64m)
of solid stone construction rendered with slated roof and single door.
Garage/Workshop - 16'2" (4.93m) x 9'2" (2.79m)
with barn door and gravelled area in front.
Services
Mains electric, water and drainage. Economy 7 heating system. Council Tax Band 'C'
Social Media
Facebook - Lloydherbertandjones
Instagram - lhjestateagents
Twitter - @Lloydsales
Youtube - Lloyd Herbert & Jones Sales
Anti Money Laundering
The successful purchaser will be required to produce adequate identification to prove their identity within the terms of the Money Laundering Regulations. Appropriate examples include: Passport/Photo Driving Licence and a recent Utility Bill
Important Information
Whilst we endeavour to make our sales details accurate and reliable they should not be relied on as statements or representations of fact and do not constitute any part of an offer or contract. The seller does not make or give nor do we or our employees have the authority to make or give any representation or warranty in relation to the property. Please contact the office before viewing the property. If there is any point which is of particular importance to you we will be pleased to check the information for you and to confirm that the property remains available. This is particularly important if you are contemplating travelling some distance to view the property. We would strongly recommend that all the information which we provide about the property is verified by yourself on inspection and also by your conveyancer, especially where statements have been made by us to the effect that the information provided has not been verified. LLOYD HERBERT & JONES HAVE NOT TESTED ANY ELECTRICAL WIRING, PLUMBING, DRAINAGE OR OTHER APPLIANCES. THE MENTION OF ANY APPLIANCES AND OR SERVICES WITHIN THESE SALES PARTICULARS DOES NOT IMPLY THAT THEY ARE IN FULL AND EFFICIENT WORKING ORDER.
what3words /// replenish.discouraged.trickling
Notice
Please note we have not tested any apparatus, fixtures, fittings, or services. Interested parties must undertake their own investigation into the working order of these items. All measurements are approximate and photographs provided for guidance only.
Construction
A well presented traditional cottage having rendered elevations under a pitched tiled roof and replaced Upvc windows. Character accomodation with latched doors, exposed joinery and slate flooring.
GROUND FLOOR
Front Canopy Porch
with Upvc front door leading to:
Hall
Slate floor, with central staircase to first floor. Doors off to
Lounge - 15'3" (4.65m) x 9'3" (2.82m)
Window to front, Understairs storage cupboard and large cupboard opposite beside chimney breast, Unidaire night storage heater. down lighting.
Living/Dining Room - 15'8" (4.78m) x 9'1" (2.77m)
Window to front, multi fuel stove on a slate hearth, storage heater, tiled floor, downlights.
Kitchen - 20'1" (6.12m) x 5'5" (1.65m)
Feature vaulted ceiling with three large velux windows. Galley style kitchen with a range of modern units, five wall, four base with 3 wide drawer storage incorporating a black worktop one and a half bowl sink until with mixer tap, integrated dishwasher and fridge/freezer. Electrolux double over. Split level Ceramic glass hob. Night Storage heater. Slate tiled floor. Utility Area to one end double wall unit, black worktop and Plumbing for washing machine and appliance space.
Rear Porch
with slate floor. Door leading to small rear decked area.
FIRST FLOOR
Landing
with velux window and doors leading to:
Main Bedroom - 15'9" (4.8m) x 9'11" (3.02m)
with window to front, fitted wardrobe, storage heater, exposed ceiling beam and timber floorboards, with door leading to:
En Suite Bathroom
Comprising panelled bath with Triton shower unit over, shower screen, WC, pedestal wash basin, slate tiled floor.
Bedroom Two - 9'3" (2.82m) x 90'11" (27.71m)
with with window to front, fitted wardrobe, storage heater, recessed cupboard, with door leading to:
En Suite Shower Room
Comprising Triton shower with screen, WC, pedestal wash basin, airing cupboard.
OUTSIDE
Lean-to Workshop - 15'8" (4.78m) x 8'8" (2.64m)
of solid stone construction rendered with slated roof and single door.
Garage/Workshop - 16'2" (4.93m) x 9'2" (2.79m)
with barn door and gravelled area in front.
Services
Mains electric, water and drainage. Economy 7 heating system. Council Tax Band 'C'
Social Media
Facebook - Lloydherbertandjones
Instagram - lhjestateagents
Twitter - @Lloydsales
Youtube - Lloyd Herbert & Jones Sales
Anti Money Laundering
The successful purchaser will be required to produce adequate identification to prove their identity within the terms of the Money Laundering Regulations. Appropriate examples include: Passport/Photo Driving Licence and a recent Utility Bill
Important Information
Whilst we endeavour to make our sales details accurate and reliable they should not be relied on as statements or representations of fact and do not constitute any part of an offer or contract. The seller does not make or give nor do we or our employees have the authority to make or give any representation or warranty in relation to the property. Please contact the office before viewing the property. If there is any point which is of particular importance to you we will be pleased to check the information for you and to confirm that the property remains available. This is particularly important if you are contemplating travelling some distance to view the property. We would strongly recommend that all the information which we provide about the property is verified by yourself on inspection and also by your conveyancer, especially where statements have been made by us to the effect that the information provided has not been verified. LLOYD HERBERT & JONES HAVE NOT TESTED ANY ELECTRICAL WIRING, PLUMBING, DRAINAGE OR OTHER APPLIANCES. THE MENTION OF ANY APPLIANCES AND OR SERVICES WITHIN THESE SALES PARTICULARS DOES NOT IMPLY THAT THEY ARE IN FULL AND EFFICIENT WORKING ORDER.
what3words /// replenish.discouraged.trickling
Notice
Please note we have not tested any apparatus, fixtures, fittings, or services. Interested parties must undertake their own investigation into the working order of these items. All measurements are approximate and photographs provided for guidance only.
Council tax
First listed
Over a month agoEnergy Performance Certificate
Cletwr Terrace, Tre`r Ddol
Placebuzz mortgage repayment calculator
Monthly repayment
The Est. Mortgage is for a 25 years repayment mortgage based on a 10% deposit and a 5.5% annual interest. It is only intended as a guide. Make sure you obtain accurate figures from your lender before committing to any mortgage. Your home may be repossessed if you do not keep up repayments on a mortgage.
Cletwr Terrace, Tre`r Ddol - Streetview
DISCLAIMER: Property descriptions and related information displayed on this page are marketing materials provided by Lloyd Herbert & Jones - Aberystwyth. Placebuzz does not warrant or accept any responsibility for the accuracy or completeness of the property descriptions or related information provided here and they do not constitute property particulars. Please contact Lloyd Herbert & Jones - Aberystwyth for full details and further information.


