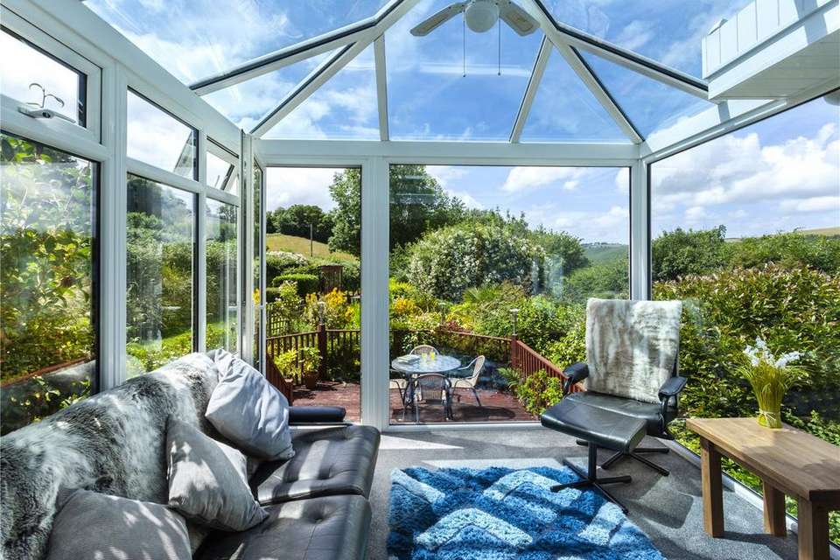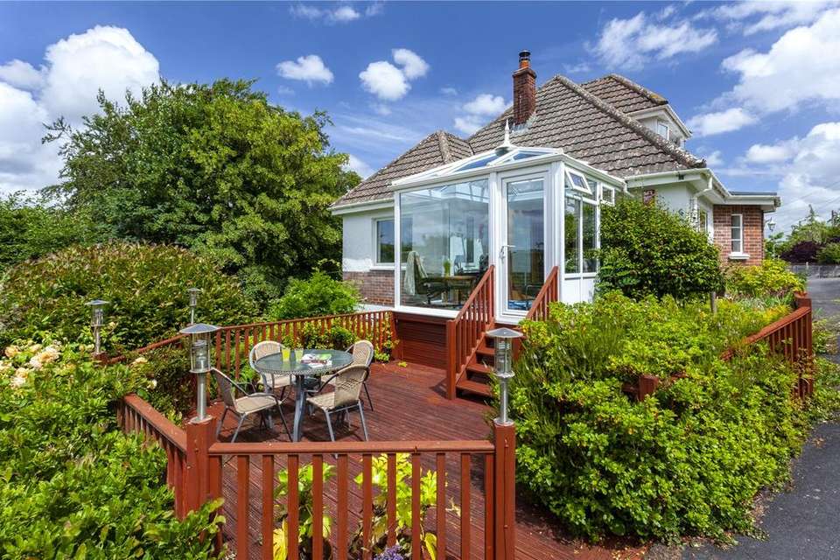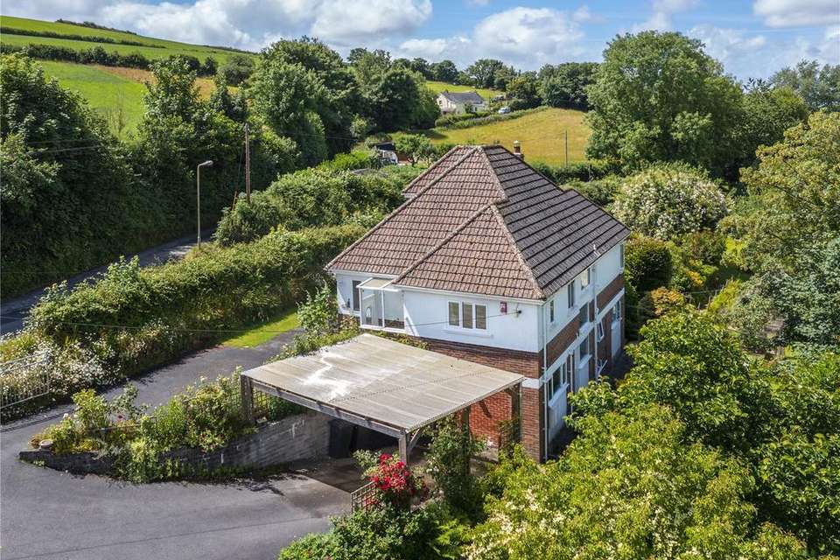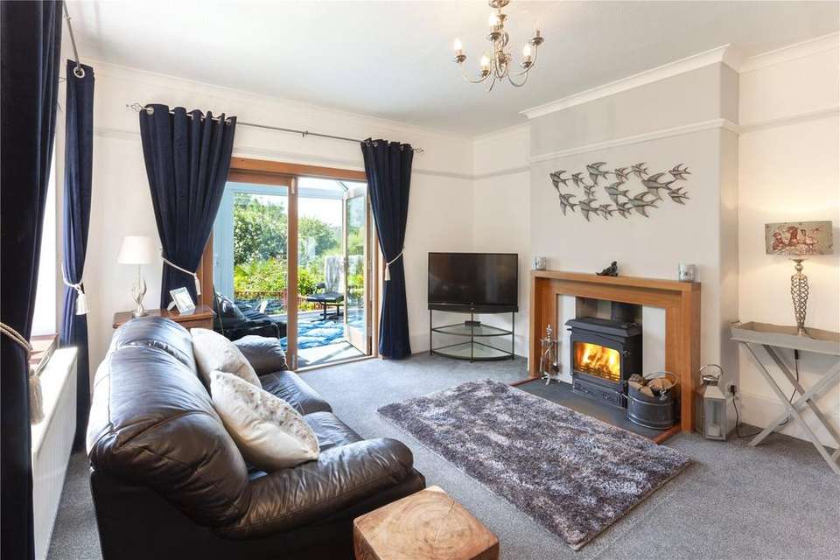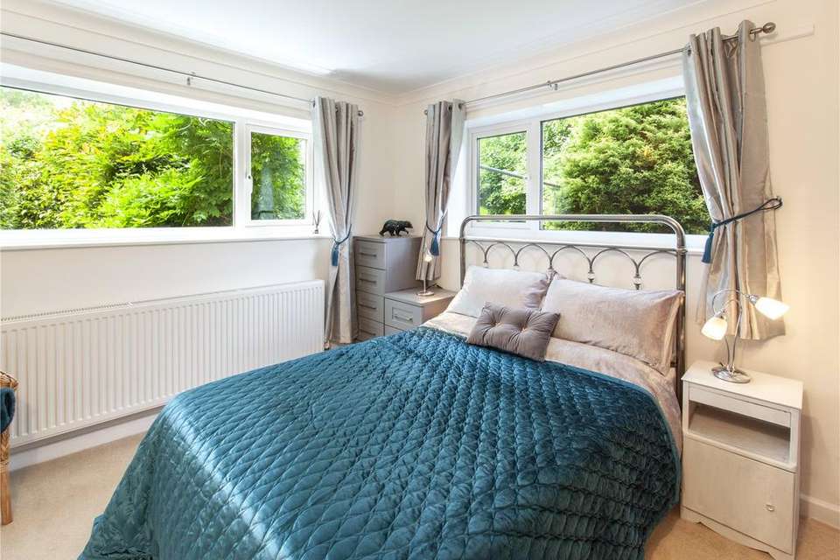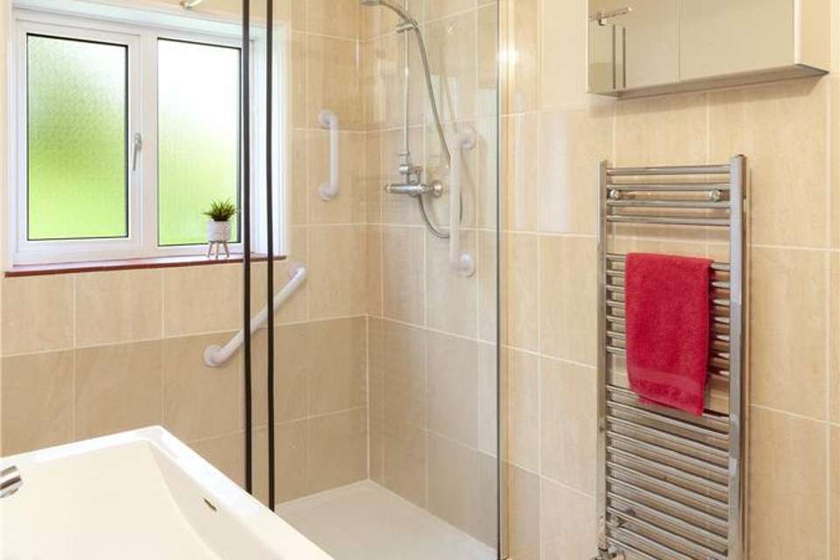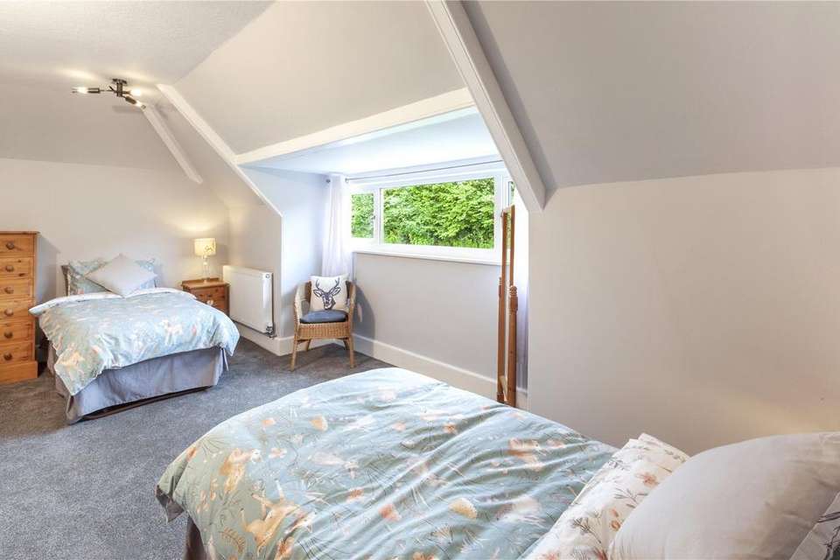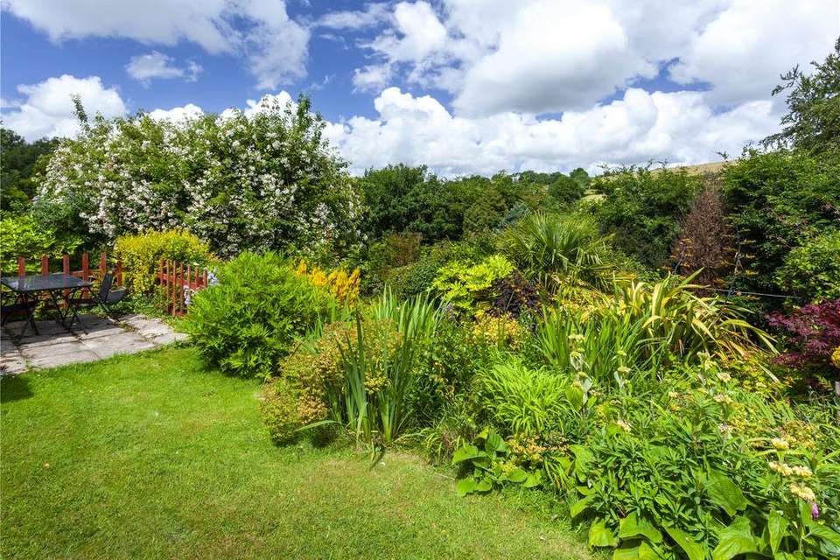3 bedroom detached house for sale
Devon, EX32detached house
bedrooms
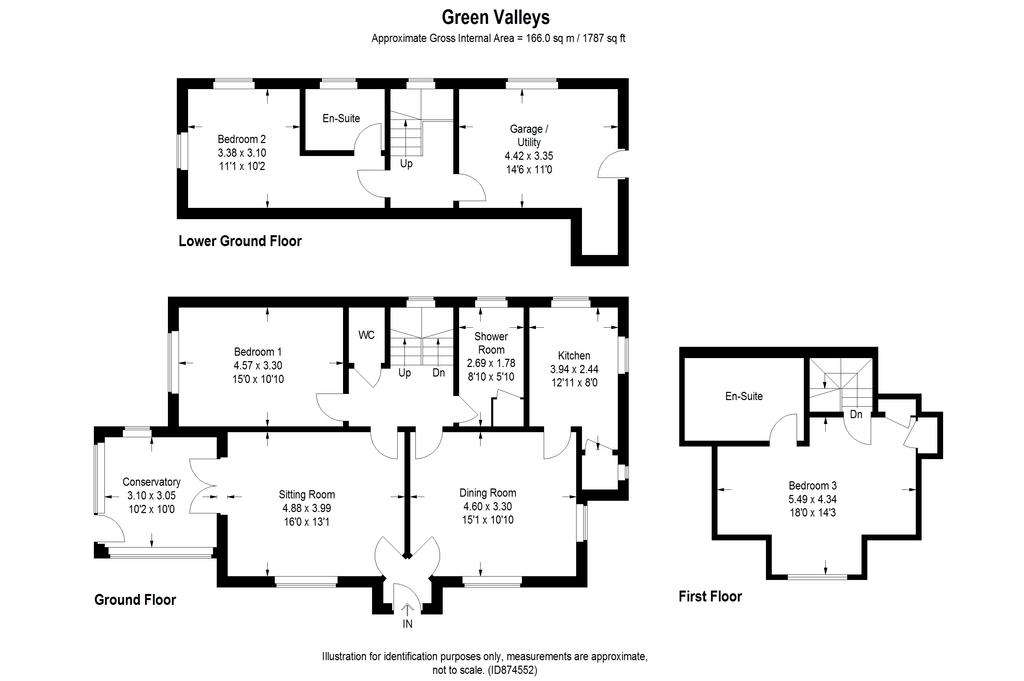
Property photos


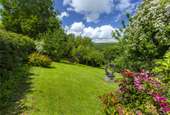
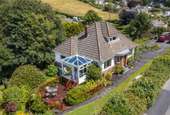
+13
Property description
A highly versatile detached property split over 3 floors, situated on the outskirts of this sought after village, in grounds of around an acre (0.95).
Location - The property is situated on the edge of a highly sought after village, which enjoys easy access to the regional centre of Barnstaple, Exmoor National Park and the spectacular North Devon coastline. The village of Goodleigh has an excellent community with an ancient parish church, primary school, and a popular village inn. Also, the renowned West Buckland School’s bus service runs through the village.
The regional centre of Barnstaple is around 2.5 miles away, and offers all the area’s main business, shopping, commercial and leisure facilities.
Communications - The area can be accessed from Junction 27 of the M5 Motorway, and along the A361 North Devon Link Road which leads onto the A39 Atlantic Highway. The nearest train station is located at the regional centre of Barnstaple, which connects to Exeter, where there are regular mainline rail services to London (Paddington) in just over 2 hours. Alternatively, Tiverton Parkway Mainline Railway Station is around a 45 minute drive, which connects to London and beyond.
Mileages
Village Centre/Restaurant – Within walking distance
Barnstaple – 2.5 miles
Exmoor – 8.5 miles
Saunton/The Coast – 10 miles
The Property - The property is thought to have been constructed in the 1930s and stands in generous mature gardens of approaching one acre (0.95) that enjoy views over the surrounding countryside. It offers light and airy split level accommodation arranged over three floors. The well-presented accommodation boasts two reception rooms, a conservatory and three double bedrooms with three bath/shower rooms.
Due to the layout of the property, there is potential for a variety of uses including an annexe on the lower ground floor, subject to some alterations.
The mature gardens and grounds of the property are a particular feature, and amount to just under an acre. There are a range of mature trees and shrubs, and views over the surrounding countryside.
The accommodation, with approximate dimensions more clearly identified on the accompanying floorplans, comprises:
Front door leads to:
Entrance Hall - Tiled floor. Access to sitting room and dining room. Windows overlooking the front garden.
Dining Room - A dual aspect room with windows to the front and side elevations. Timber floor.
Kitchen - A dual aspect room with views over the gardens. Under floor heating. There are a range of matching wall and base units, with sink set into wooden work surfaces. Integrated oven, five ring gas hob, integrated fridge and space for dishwasher. Slate floor. Access to the lobby and garden.
Landing - Stairs rise to the first floor and lead to the lower ground floor.
Sitting Room - Window to the front elevation. Wood burning stove on a slate hearth. Set of glass double doors leading to the conservatory.
Conservatory - Enjoying views over the garden and countryside beyond. Door giving access to the garden and a decked area.
Bedroom 1 - A dual aspect room with views over the garden and countryside beyond. Built-in mirror fronted wardrobes.
Cloakroom - Low level WC with concealed cistern.
Shower Room - Comprising double shower cubicle with rainwater style shower. Vanity wash hand basin. Chrome heated towel rail. Built-in storage. Under floor heating.
First Floor
Bedroom 3 - Window to the front elevation. Hatch access to loft space. Eaves storage.
En-Suite - Comprising low level WC with concealed cistern, vanity wash hand basin and a corner shower cubicle.
Lower Ground Floor
Landing - Built-in storage.
Bedroom 2 - A dual aspect room overlooking the garden. Built-in wardrobes.
En-Suite - Comprising low level WC, pedestal wash hand basin and a corner shower cubicle. Chrome heated towel rail.
Former Garage/Utility - Window to the rear elevation and access to garden. Butler sink set into work surfaces with range of built-in storage. Space for washing machine, fridge and freezers. Wall mounted LPG fired boiler providing domestic hot water and central heating. Door to under stairs storage cupboard.
Outside - The grounds of the property are a true delight for a keen gardener, and are generous in size, approaching an acre (0.95). From the Goodleigh Road there is access directly onto the driveway, which offers parking for several vehicles as well as allowing access onto the delightful gardens.
The gardens are laid extensively to lawn with a good selection of beautifully arranged mature shrubs, flowering plants, fruit trees including baking and eating apples, pears and plum and a fruit cage with gooseberries and raspberries. There is a fabulous timber decked area which connects to the conservatory, which provides the perfect setting for al-fresco dining.
There are an abundance of useful outbuildings such as a summerhouse, timber garden sheds, a greenhouse, and an interesting one-off handmade stone garden feature. The gardens are complimented by delightful countryside views which really do need to be seen to be fully appreciated.
Property Information
Services - Mains electricity and water. Private drainage (septic tank). LPG central heating.
EPC Rating: F
Local Authority - North Devon District Council –[use Contact Agent Button].
Contents, Fixtures and Fittings - Only those mentioned within this brochure are included in the sale. All others, such as curtains, light fittings, mirrors, garden ornaments etc. are specifically excluded, but may be available by separate negotiation.
Viewing - By appointment with Jackson-Stops, North Devon[use Contact Agent Button].
For sale by private treaty with vacant possession upon completion.
Directions - From Barnstaple town centre, with our office on your left hand side, proceed around the corner into Bear Street, and continue to the traffic lights. Continue straight across at these lights, following the signposts towards Goodleigh and Bratton Fleming. Stay on this road, leaving Barnstaple, and after a short distance turn right, signposted towards Goodleigh. Continue along this road until entering the village, where the property will be found, the first property on the left hand side with nameplate clearly displayed.
Location - The property is situated on the edge of a highly sought after village, which enjoys easy access to the regional centre of Barnstaple, Exmoor National Park and the spectacular North Devon coastline. The village of Goodleigh has an excellent community with an ancient parish church, primary school, and a popular village inn. Also, the renowned West Buckland School’s bus service runs through the village.
The regional centre of Barnstaple is around 2.5 miles away, and offers all the area’s main business, shopping, commercial and leisure facilities.
Communications - The area can be accessed from Junction 27 of the M5 Motorway, and along the A361 North Devon Link Road which leads onto the A39 Atlantic Highway. The nearest train station is located at the regional centre of Barnstaple, which connects to Exeter, where there are regular mainline rail services to London (Paddington) in just over 2 hours. Alternatively, Tiverton Parkway Mainline Railway Station is around a 45 minute drive, which connects to London and beyond.
Mileages
Village Centre/Restaurant – Within walking distance
Barnstaple – 2.5 miles
Exmoor – 8.5 miles
Saunton/The Coast – 10 miles
The Property - The property is thought to have been constructed in the 1930s and stands in generous mature gardens of approaching one acre (0.95) that enjoy views over the surrounding countryside. It offers light and airy split level accommodation arranged over three floors. The well-presented accommodation boasts two reception rooms, a conservatory and three double bedrooms with three bath/shower rooms.
Due to the layout of the property, there is potential for a variety of uses including an annexe on the lower ground floor, subject to some alterations.
The mature gardens and grounds of the property are a particular feature, and amount to just under an acre. There are a range of mature trees and shrubs, and views over the surrounding countryside.
The accommodation, with approximate dimensions more clearly identified on the accompanying floorplans, comprises:
Front door leads to:
Entrance Hall - Tiled floor. Access to sitting room and dining room. Windows overlooking the front garden.
Dining Room - A dual aspect room with windows to the front and side elevations. Timber floor.
Kitchen - A dual aspect room with views over the gardens. Under floor heating. There are a range of matching wall and base units, with sink set into wooden work surfaces. Integrated oven, five ring gas hob, integrated fridge and space for dishwasher. Slate floor. Access to the lobby and garden.
Landing - Stairs rise to the first floor and lead to the lower ground floor.
Sitting Room - Window to the front elevation. Wood burning stove on a slate hearth. Set of glass double doors leading to the conservatory.
Conservatory - Enjoying views over the garden and countryside beyond. Door giving access to the garden and a decked area.
Bedroom 1 - A dual aspect room with views over the garden and countryside beyond. Built-in mirror fronted wardrobes.
Cloakroom - Low level WC with concealed cistern.
Shower Room - Comprising double shower cubicle with rainwater style shower. Vanity wash hand basin. Chrome heated towel rail. Built-in storage. Under floor heating.
First Floor
Bedroom 3 - Window to the front elevation. Hatch access to loft space. Eaves storage.
En-Suite - Comprising low level WC with concealed cistern, vanity wash hand basin and a corner shower cubicle.
Lower Ground Floor
Landing - Built-in storage.
Bedroom 2 - A dual aspect room overlooking the garden. Built-in wardrobes.
En-Suite - Comprising low level WC, pedestal wash hand basin and a corner shower cubicle. Chrome heated towel rail.
Former Garage/Utility - Window to the rear elevation and access to garden. Butler sink set into work surfaces with range of built-in storage. Space for washing machine, fridge and freezers. Wall mounted LPG fired boiler providing domestic hot water and central heating. Door to under stairs storage cupboard.
Outside - The grounds of the property are a true delight for a keen gardener, and are generous in size, approaching an acre (0.95). From the Goodleigh Road there is access directly onto the driveway, which offers parking for several vehicles as well as allowing access onto the delightful gardens.
The gardens are laid extensively to lawn with a good selection of beautifully arranged mature shrubs, flowering plants, fruit trees including baking and eating apples, pears and plum and a fruit cage with gooseberries and raspberries. There is a fabulous timber decked area which connects to the conservatory, which provides the perfect setting for al-fresco dining.
There are an abundance of useful outbuildings such as a summerhouse, timber garden sheds, a greenhouse, and an interesting one-off handmade stone garden feature. The gardens are complimented by delightful countryside views which really do need to be seen to be fully appreciated.
Property Information
Services - Mains electricity and water. Private drainage (septic tank). LPG central heating.
EPC Rating: F
Local Authority - North Devon District Council –[use Contact Agent Button].
Contents, Fixtures and Fittings - Only those mentioned within this brochure are included in the sale. All others, such as curtains, light fittings, mirrors, garden ornaments etc. are specifically excluded, but may be available by separate negotiation.
Viewing - By appointment with Jackson-Stops, North Devon[use Contact Agent Button].
For sale by private treaty with vacant possession upon completion.
Directions - From Barnstaple town centre, with our office on your left hand side, proceed around the corner into Bear Street, and continue to the traffic lights. Continue straight across at these lights, following the signposts towards Goodleigh and Bratton Fleming. Stay on this road, leaving Barnstaple, and after a short distance turn right, signposted towards Goodleigh. Continue along this road until entering the village, where the property will be found, the first property on the left hand side with nameplate clearly displayed.
Council tax
First listed
Over a month agoDevon, EX32
Placebuzz mortgage repayment calculator
Monthly repayment
The Est. Mortgage is for a 25 years repayment mortgage based on a 10% deposit and a 5.5% annual interest. It is only intended as a guide. Make sure you obtain accurate figures from your lender before committing to any mortgage. Your home may be repossessed if you do not keep up repayments on a mortgage.
Devon, EX32 - Streetview
DISCLAIMER: Property descriptions and related information displayed on this page are marketing materials provided by Jackson-Stops - Barnstaple. Placebuzz does not warrant or accept any responsibility for the accuracy or completeness of the property descriptions or related information provided here and they do not constitute property particulars. Please contact Jackson-Stops - Barnstaple for full details and further information.


