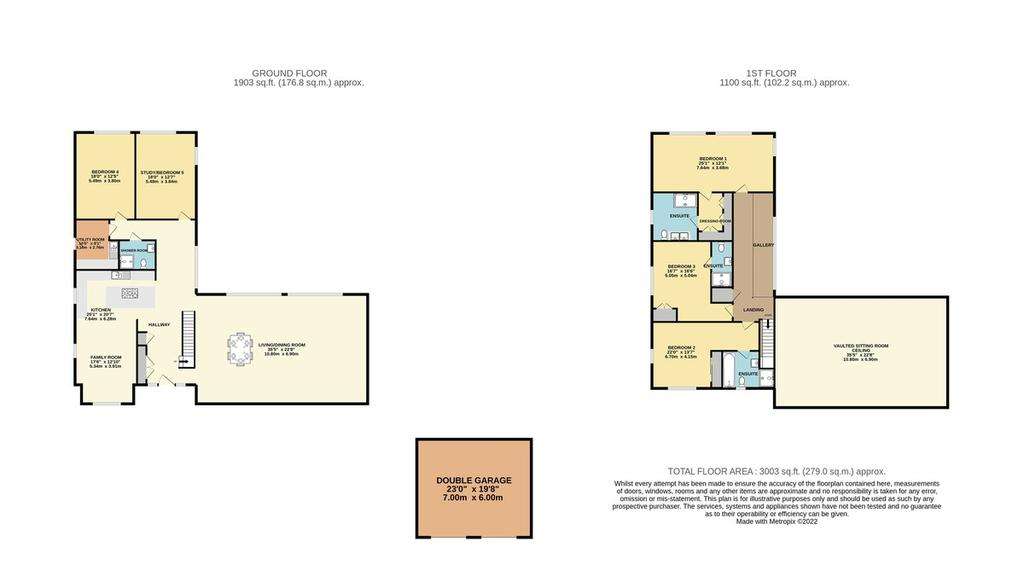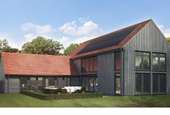5 bedroom detached house for sale
Hophurst Lane, Crawley Downdetached house
bedrooms

Property photos


Property description
Built to an exacting and bespoke standard this five bedroom detached home blends not only Eco credentials but provides a quality of light ambient living space for the modern family.
Set in a large garden rarely found in a new home the house has clad and glass elevations providing a contemporary but rural charm.
The house is set over two floors providing over 3000 sq ft of flexible accommodation. With bedrooms and facilities also on the ground floor, this home is future proofed for those who may need multi-generational living.
The accommodation is laid out to draw your interest and view through large windows enjoying the full garden vista.
One of the main features of the house will be the open living area with high vaulted ceiling, the kitchen / dining room to be fitted with a high specification design. This area of the house having a modern open flow.
There is a separate utility room and luxury shower room on this level with bedrooms four and five also located towards the rear of the ground floor, these rooms offer versatility as they are easily used as a study or media room if required.
Moving to the first floor the galleried landing will be spectacular with glass features and windows overlooking the gardens.
The main bedroom will be a double aspect with a good sized dressing room and luxurious ensuite shower room. Bedrooms two and three are both a good size with ensuite shower rooms.
Outside
The home will feature a detached double garage with brick paved driveway and the gardens to the rear will be landscaped to provide a family entertaining terrace and lawned areas, the house sits on a generous plot of approximately half an acre with the rear gardens enjoying a woodland view.
Crawley Down is a lovely village with plenty of amenities including a church, GP, a number of shops, tennis club and a primary school.
You are spoilt for choice for leisure activities with a couple of golf courses close by and some beautiful walks and cycle rides in the immediate countryside. It lies approximately seven miles from Gatwick Airport and the M23 and is close to two mainline train stations with direct links to London and the south coast.
Good state and private schools are available locally and golf courses are at Copthorne and Chartham Park. The renowned Worth Way bridlepath is readily accessible close by.
Information
We expect completion on this home to be late 2022 but this is subject to change
Please note all images of the house are computer generated images and the final finish may be subject to change. All sizes are approximate with no liability.
Specification Page
Kitchen / Utility
Bespoke designer kitchen
Wide format induction hob in island
Extraction Duct
Pop up charging point in Island with wireless QI
Built in combination oven
Built in single oven
Integrated fridge/freezer
Integrated dishwasher
Ready plumbed space in utility room for washing machine and condensing tumble dryer
Quooker Tap
High Quality Appliances
Quartz composite stone worktop with upstands in kitchen
Bathroom and En-Suites
Contemporary white sanitaryware
Vanity units with storage
LED mirrors
Grohe chrome brassware thermostatic showers
Slimline shower trays
Heating and Electrical
Underfloor heating system to both ground and first floors via Mitsubishi Ecodan ultra quiet air source heat pump with smart digital thermostats
Blauberg Mechanical ventilation heat recovery unit with smart controller
6kw solar PV system
LED recessed downlights
Mains operated smoke detectors
Chrome switches and sockets to visible areas
Wired for electric gates – gates not supplied
Pre-wired for TV aerial fitted in loft area
Home network data points
Fitted burglar alarm
Wired for Sky TV
Log burner to living room
Internal and External Features
Engineered oak flooring to ground floor
Karndean flooring in bathroom and ensuites
Walk in wardrobes to main bedroom
Hallway storage cupboards
Carpet to bedrooms and landing
Double glazed aluminium windows
Stone paving to pathways and patio area
Car charge supply point
Video doorbell
Oak staircase, stunning galleried landing with glass features
Development Features
A rated EPC Homes
Private development of just three bespoke homes
Large Garden
Detached double garage with block paved driveway
Village location
10 year structural warranty
Set in a large garden rarely found in a new home the house has clad and glass elevations providing a contemporary but rural charm.
The house is set over two floors providing over 3000 sq ft of flexible accommodation. With bedrooms and facilities also on the ground floor, this home is future proofed for those who may need multi-generational living.
The accommodation is laid out to draw your interest and view through large windows enjoying the full garden vista.
One of the main features of the house will be the open living area with high vaulted ceiling, the kitchen / dining room to be fitted with a high specification design. This area of the house having a modern open flow.
There is a separate utility room and luxury shower room on this level with bedrooms four and five also located towards the rear of the ground floor, these rooms offer versatility as they are easily used as a study or media room if required.
Moving to the first floor the galleried landing will be spectacular with glass features and windows overlooking the gardens.
The main bedroom will be a double aspect with a good sized dressing room and luxurious ensuite shower room. Bedrooms two and three are both a good size with ensuite shower rooms.
Outside
The home will feature a detached double garage with brick paved driveway and the gardens to the rear will be landscaped to provide a family entertaining terrace and lawned areas, the house sits on a generous plot of approximately half an acre with the rear gardens enjoying a woodland view.
Crawley Down is a lovely village with plenty of amenities including a church, GP, a number of shops, tennis club and a primary school.
You are spoilt for choice for leisure activities with a couple of golf courses close by and some beautiful walks and cycle rides in the immediate countryside. It lies approximately seven miles from Gatwick Airport and the M23 and is close to two mainline train stations with direct links to London and the south coast.
Good state and private schools are available locally and golf courses are at Copthorne and Chartham Park. The renowned Worth Way bridlepath is readily accessible close by.
Information
We expect completion on this home to be late 2022 but this is subject to change
Please note all images of the house are computer generated images and the final finish may be subject to change. All sizes are approximate with no liability.
Specification Page
Kitchen / Utility
Bespoke designer kitchen
Wide format induction hob in island
Extraction Duct
Pop up charging point in Island with wireless QI
Built in combination oven
Built in single oven
Integrated fridge/freezer
Integrated dishwasher
Ready plumbed space in utility room for washing machine and condensing tumble dryer
Quooker Tap
High Quality Appliances
Quartz composite stone worktop with upstands in kitchen
Bathroom and En-Suites
Contemporary white sanitaryware
Vanity units with storage
LED mirrors
Grohe chrome brassware thermostatic showers
Slimline shower trays
Heating and Electrical
Underfloor heating system to both ground and first floors via Mitsubishi Ecodan ultra quiet air source heat pump with smart digital thermostats
Blauberg Mechanical ventilation heat recovery unit with smart controller
6kw solar PV system
LED recessed downlights
Mains operated smoke detectors
Chrome switches and sockets to visible areas
Wired for electric gates – gates not supplied
Pre-wired for TV aerial fitted in loft area
Home network data points
Fitted burglar alarm
Wired for Sky TV
Log burner to living room
Internal and External Features
Engineered oak flooring to ground floor
Karndean flooring in bathroom and ensuites
Walk in wardrobes to main bedroom
Hallway storage cupboards
Carpet to bedrooms and landing
Double glazed aluminium windows
Stone paving to pathways and patio area
Car charge supply point
Video doorbell
Oak staircase, stunning galleried landing with glass features
Development Features
A rated EPC Homes
Private development of just three bespoke homes
Large Garden
Detached double garage with block paved driveway
Village location
10 year structural warranty
Council tax
First listed
Over a month agoHophurst Lane, Crawley Down
Placebuzz mortgage repayment calculator
Monthly repayment
The Est. Mortgage is for a 25 years repayment mortgage based on a 10% deposit and a 5.5% annual interest. It is only intended as a guide. Make sure you obtain accurate figures from your lender before committing to any mortgage. Your home may be repossessed if you do not keep up repayments on a mortgage.
Hophurst Lane, Crawley Down - Streetview
DISCLAIMER: Property descriptions and related information displayed on this page are marketing materials provided by Martin & Co - Horsham. Placebuzz does not warrant or accept any responsibility for the accuracy or completeness of the property descriptions or related information provided here and they do not constitute property particulars. Please contact Martin & Co - Horsham for full details and further information.


