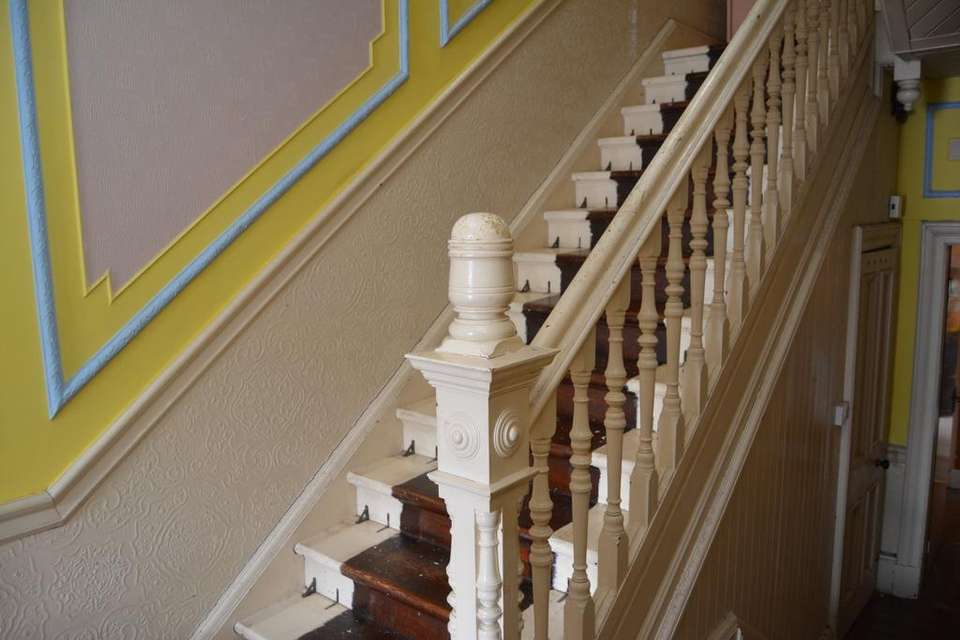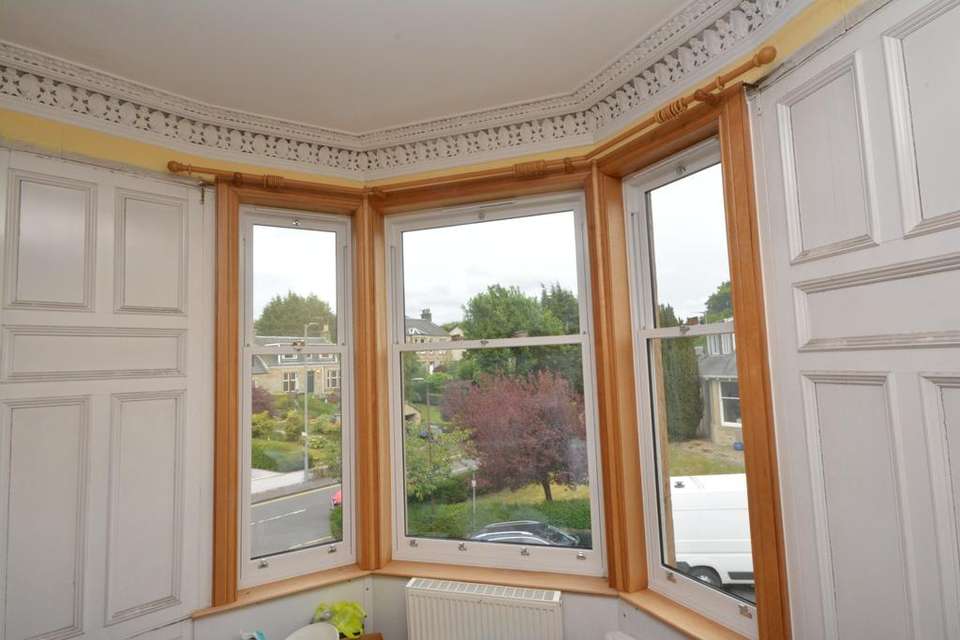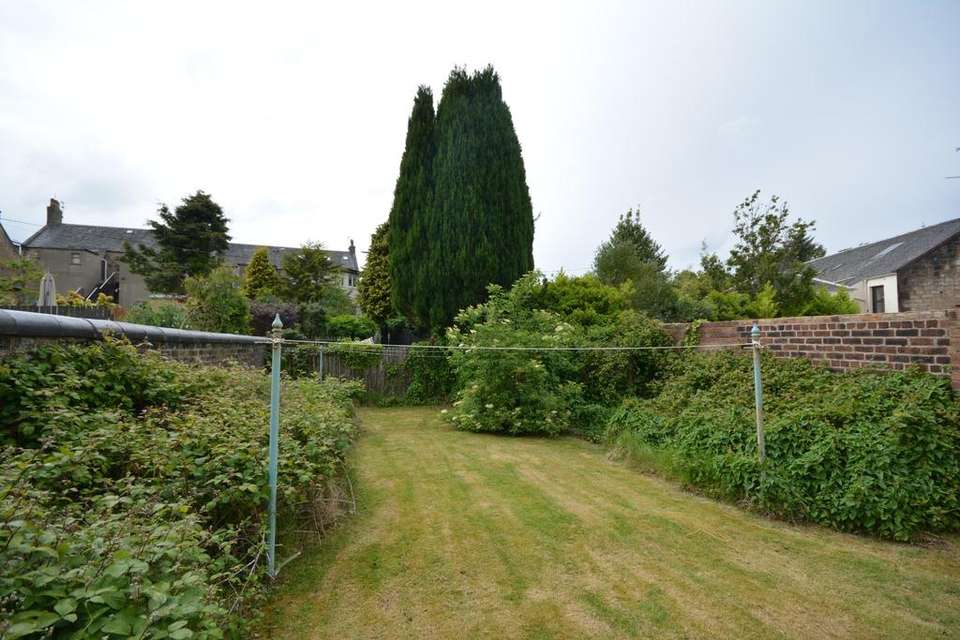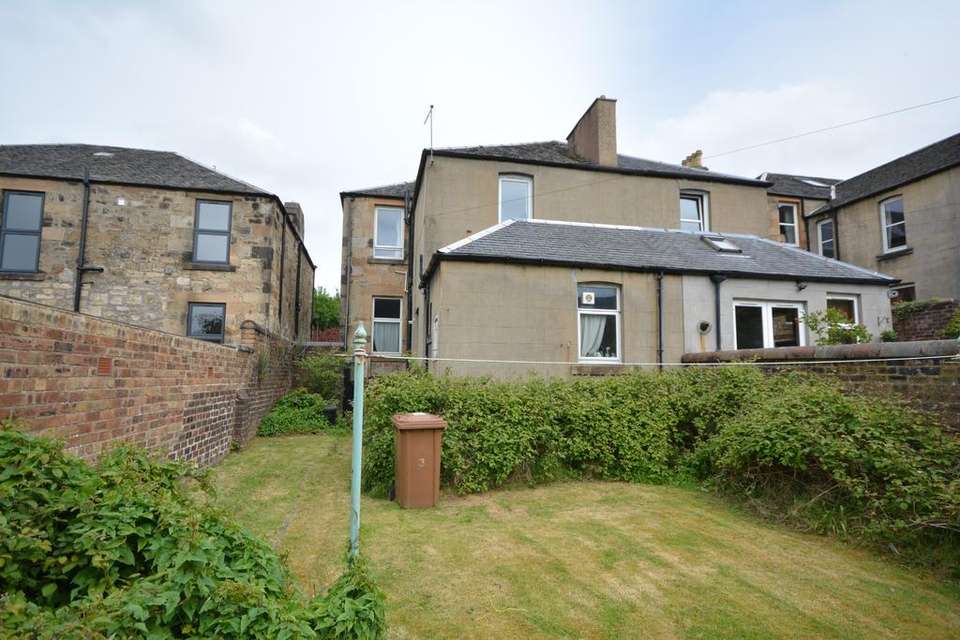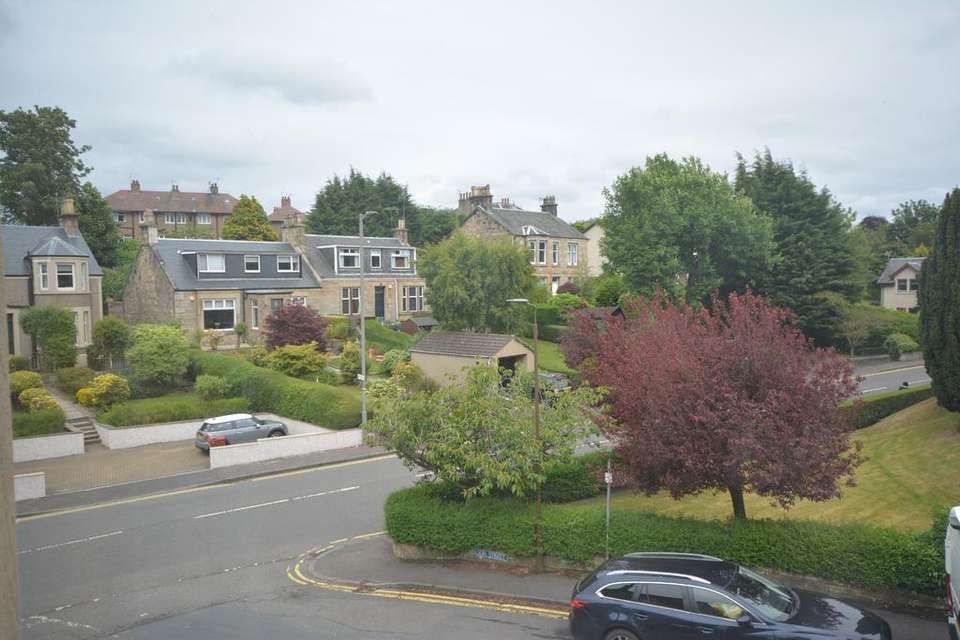4 bedroom semi-detached house for sale
Neilson Street, Falkirk, Stirlingshire, FK1 5AQsemi-detached house
bedrooms
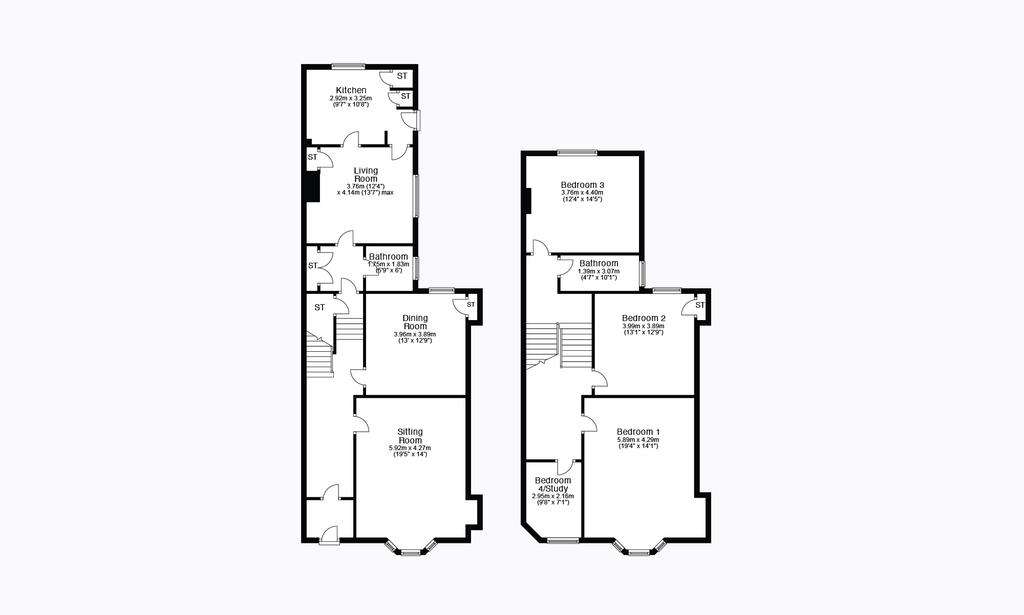
Property photos


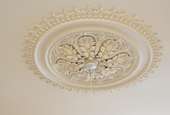
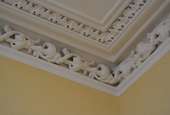
+5
Property description
CLOSING DATE THURSDAY 21ST JULY AT 12NOON
Traditional, late Victorian, sandstone semi detached villa located within a prime, central residential locale. The subjects are ideally placed for access to many excellent town centre amenities including Comely Park Primary School, a short walk away, and rail stations, popular with Edinburgh and Glasgow commuters. Particular note is drawn to the sunny, westerly facing, private rear garden.
Access to the property is through a traditional entrance vestibule leading thereon to the reception hallway which has a handsome staircase leading to the upper apartments. The public rooms include a sitting room with bay window, versatile formal dining room/bedroom five and rear living room. The lower accommodation is completed by a bright kitchen, bathroom and excellent storage.
The staircase from the reception hallway leads to the upper and half landings which benefit from excellent natural light from the original stained glass cupola. There are four flexible bedrooms and further bathroom. The property displays a number of intact period features including original plasterwork cornice, pine panelled doors, fire surround and bell-board. The property has gas central heating and the majority of windows have had replacement sash-and-case style double glazed windows installed. Although now requiring upgrading, the property offers excellent potential for the purchaser to modernise to personal standard and taste. Viewing is strictly by appointment. Energy Efficiency Rating - D.
Sitting Room 19’5” x 14’0” (into bay) 5.92m x 4.27m
Dining Room 13’0” x 12’9” 3.96m x 3.89m
Living Room 13’7” x 12’4” 4.14m x 3.76m
Kitchen 10’8” x 9’7” 3.25m x 2.91m
Downstairs Bathroom 6’0” x 5’9” 1.83m x 1.75m
Bedroom One 19’4” x 14’1” (into bay) 5.89m x 4.29m
Bedroom Two 13’1” x 12’9” 3.99m x 3.89m
Bedroom Three 14’5” x 12’4” 4.39m x 3.76m
Bedroom Four /Study 9’8” x 7’1” 2.95m x 2.16m
Upper Bathroom 10’1” x 4’7” 3.07m x 1.40m
Falkirk town centre offers an extensive range of shopping, schooling (Comely Park Primary catchment), civic and recreational facilities. The property lies within walking distance of both Falkirk High and Grahamston stations which provide rail links to many central Scottish centres of business including Glasgow, Stirling and Edinburgh. The surrounding road and motorway network allows access to a wide range of central Scottish commuter destinations.
Traditional, late Victorian, sandstone semi detached villa located within a prime, central residential locale. The subjects are ideally placed for access to many excellent town centre amenities including Comely Park Primary School, a short walk away, and rail stations, popular with Edinburgh and Glasgow commuters. Particular note is drawn to the sunny, westerly facing, private rear garden.
Access to the property is through a traditional entrance vestibule leading thereon to the reception hallway which has a handsome staircase leading to the upper apartments. The public rooms include a sitting room with bay window, versatile formal dining room/bedroom five and rear living room. The lower accommodation is completed by a bright kitchen, bathroom and excellent storage.
The staircase from the reception hallway leads to the upper and half landings which benefit from excellent natural light from the original stained glass cupola. There are four flexible bedrooms and further bathroom. The property displays a number of intact period features including original plasterwork cornice, pine panelled doors, fire surround and bell-board. The property has gas central heating and the majority of windows have had replacement sash-and-case style double glazed windows installed. Although now requiring upgrading, the property offers excellent potential for the purchaser to modernise to personal standard and taste. Viewing is strictly by appointment. Energy Efficiency Rating - D.
Sitting Room 19’5” x 14’0” (into bay) 5.92m x 4.27m
Dining Room 13’0” x 12’9” 3.96m x 3.89m
Living Room 13’7” x 12’4” 4.14m x 3.76m
Kitchen 10’8” x 9’7” 3.25m x 2.91m
Downstairs Bathroom 6’0” x 5’9” 1.83m x 1.75m
Bedroom One 19’4” x 14’1” (into bay) 5.89m x 4.29m
Bedroom Two 13’1” x 12’9” 3.99m x 3.89m
Bedroom Three 14’5” x 12’4” 4.39m x 3.76m
Bedroom Four /Study 9’8” x 7’1” 2.95m x 2.16m
Upper Bathroom 10’1” x 4’7” 3.07m x 1.40m
Falkirk town centre offers an extensive range of shopping, schooling (Comely Park Primary catchment), civic and recreational facilities. The property lies within walking distance of both Falkirk High and Grahamston stations which provide rail links to many central Scottish centres of business including Glasgow, Stirling and Edinburgh. The surrounding road and motorway network allows access to a wide range of central Scottish commuter destinations.
Council tax
First listed
Over a month agoNeilson Street, Falkirk, Stirlingshire, FK1 5AQ
Placebuzz mortgage repayment calculator
Monthly repayment
The Est. Mortgage is for a 25 years repayment mortgage based on a 10% deposit and a 5.5% annual interest. It is only intended as a guide. Make sure you obtain accurate figures from your lender before committing to any mortgage. Your home may be repossessed if you do not keep up repayments on a mortgage.
Neilson Street, Falkirk, Stirlingshire, FK1 5AQ - Streetview
DISCLAIMER: Property descriptions and related information displayed on this page are marketing materials provided by Clyde Property - Falkirk. Placebuzz does not warrant or accept any responsibility for the accuracy or completeness of the property descriptions or related information provided here and they do not constitute property particulars. Please contact Clyde Property - Falkirk for full details and further information.





