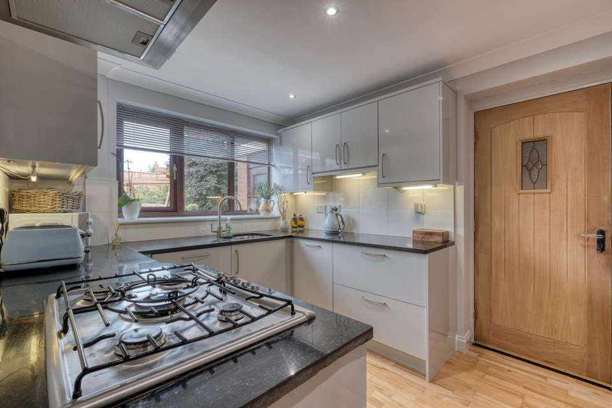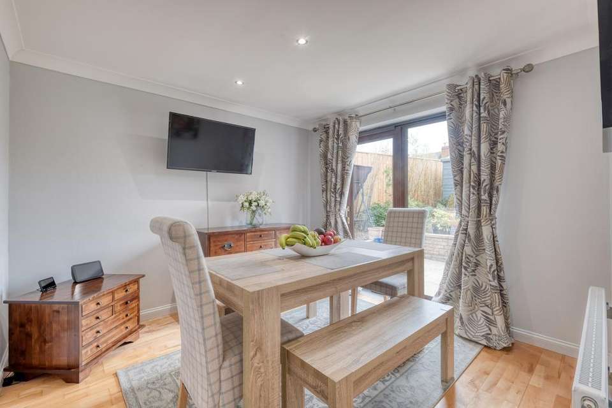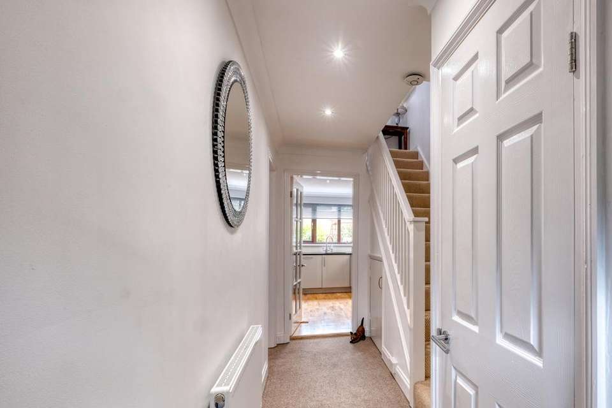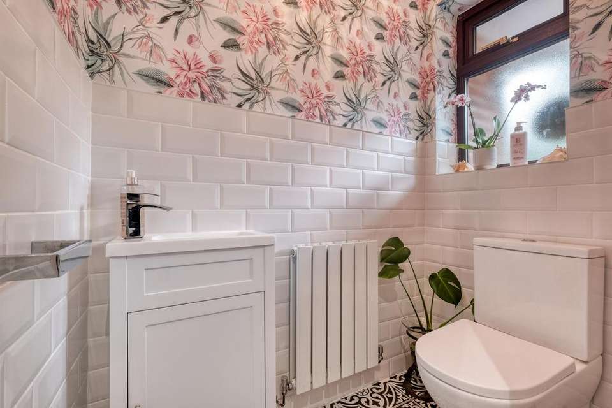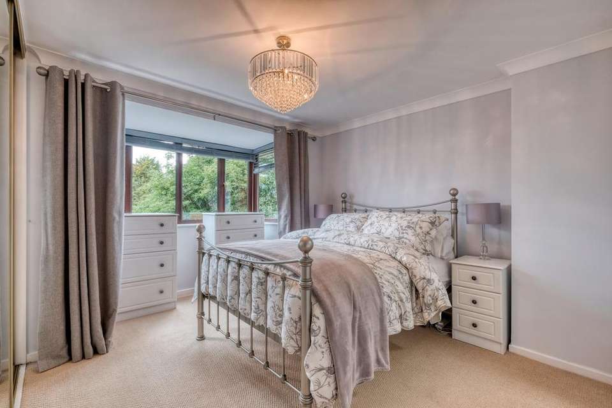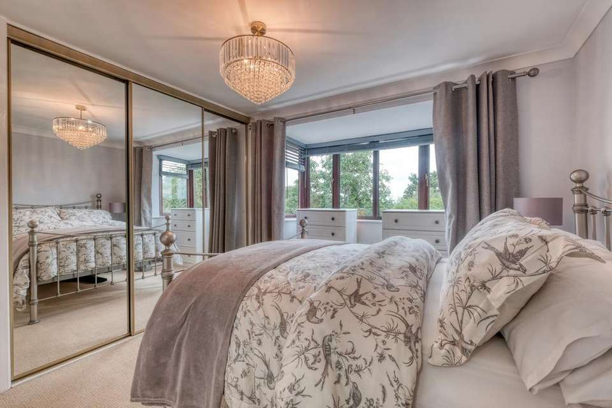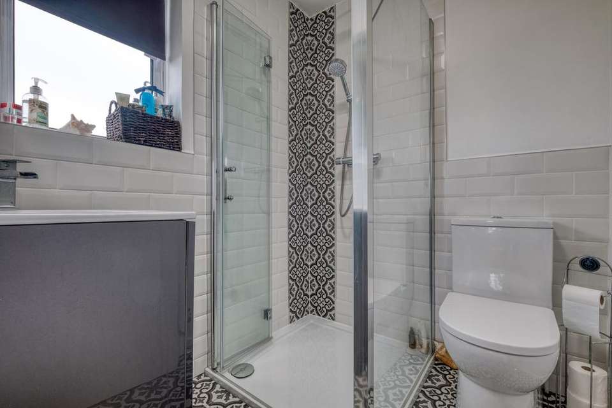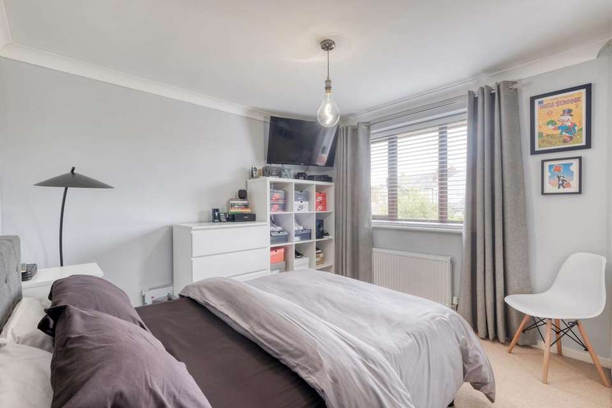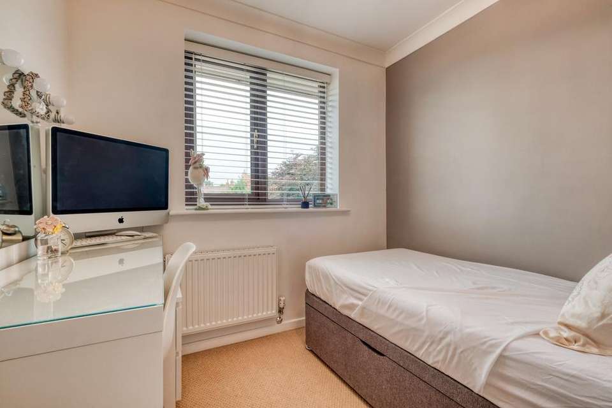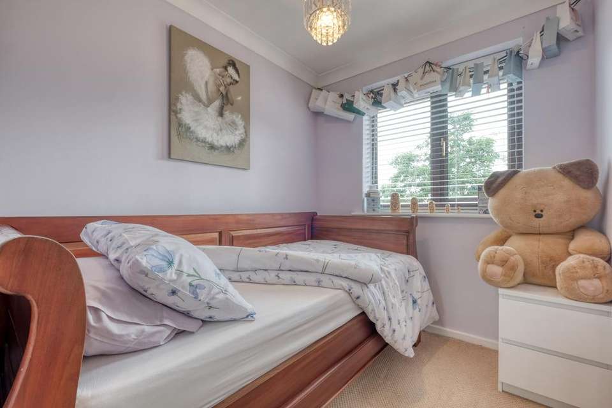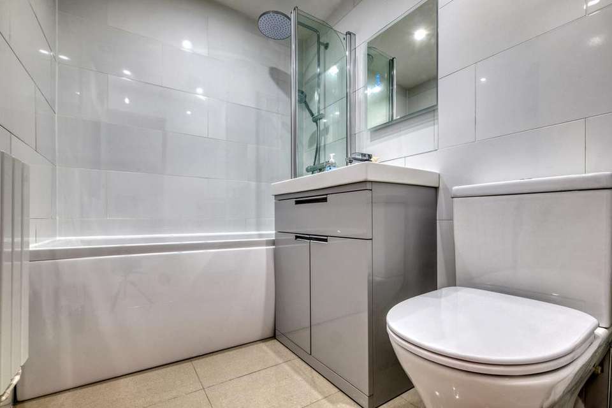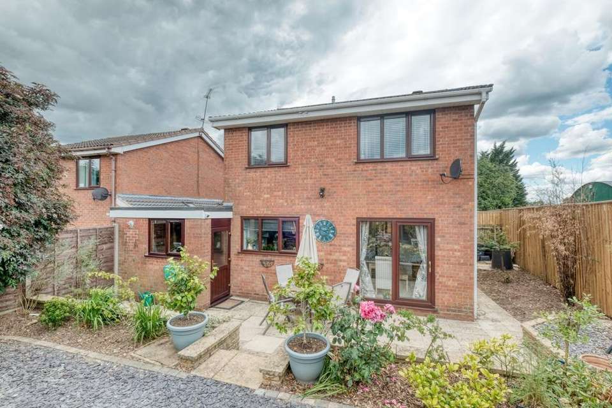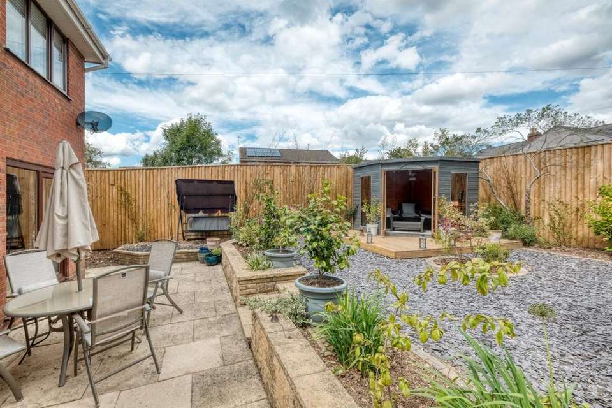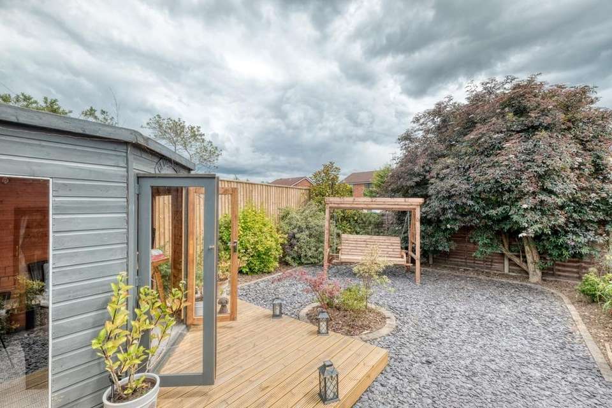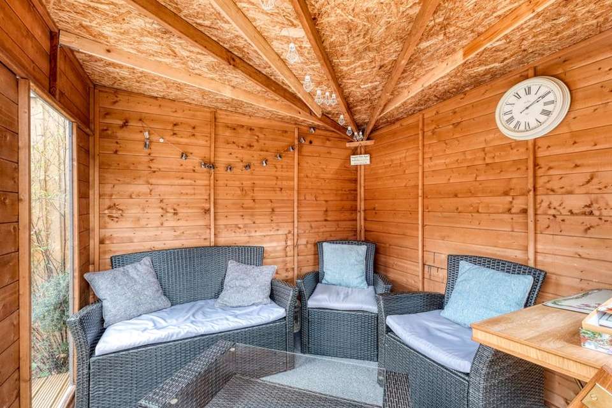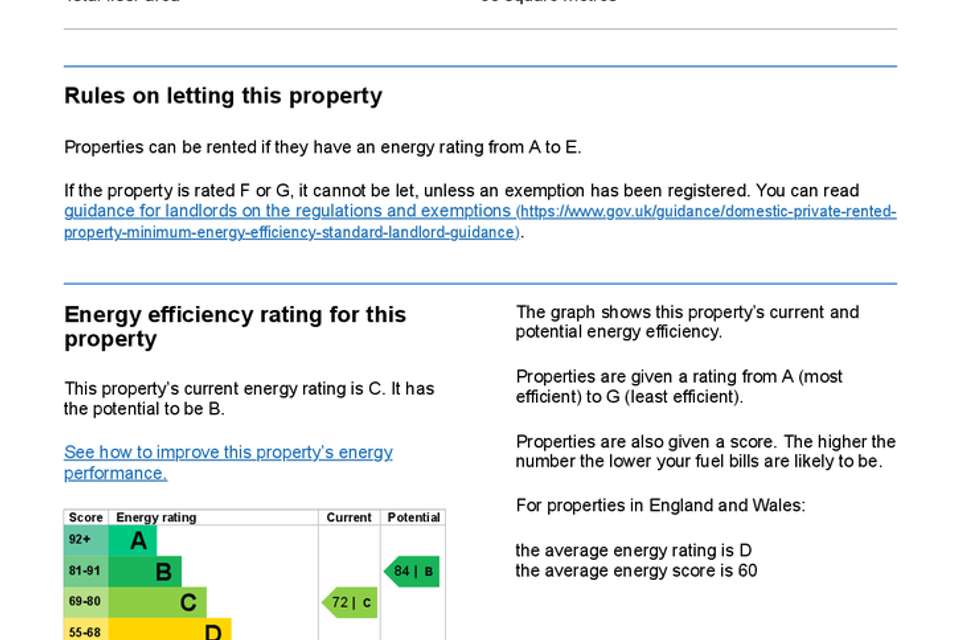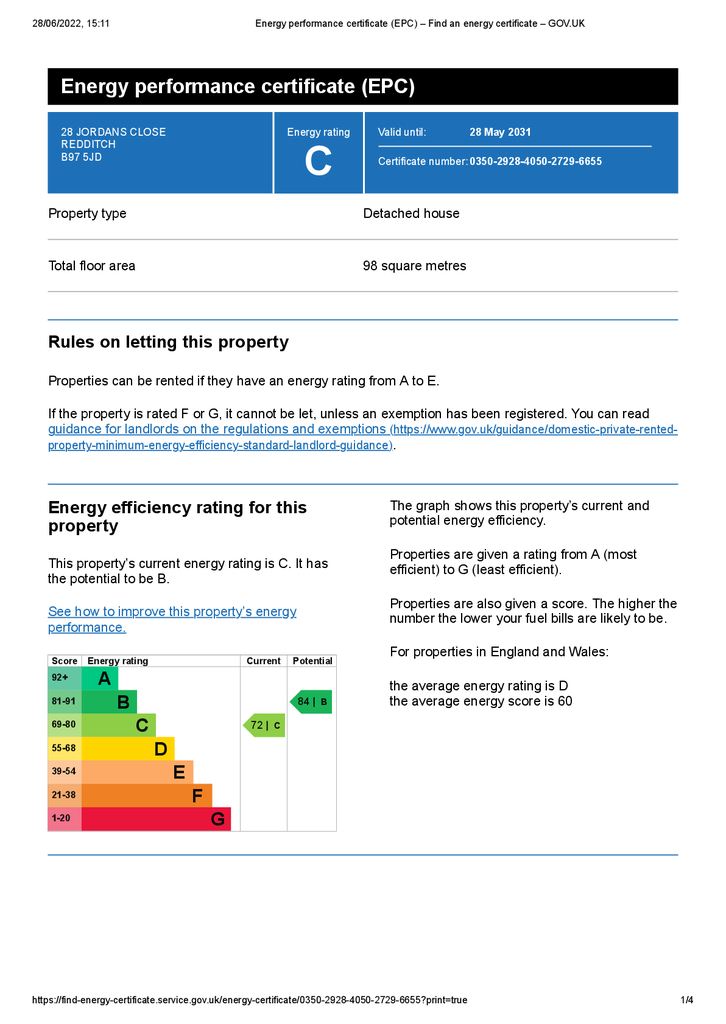4 bedroom detached house for sale
Jordans Close, Crabbs Cross, Redditch B97 5JDdetached house
bedrooms
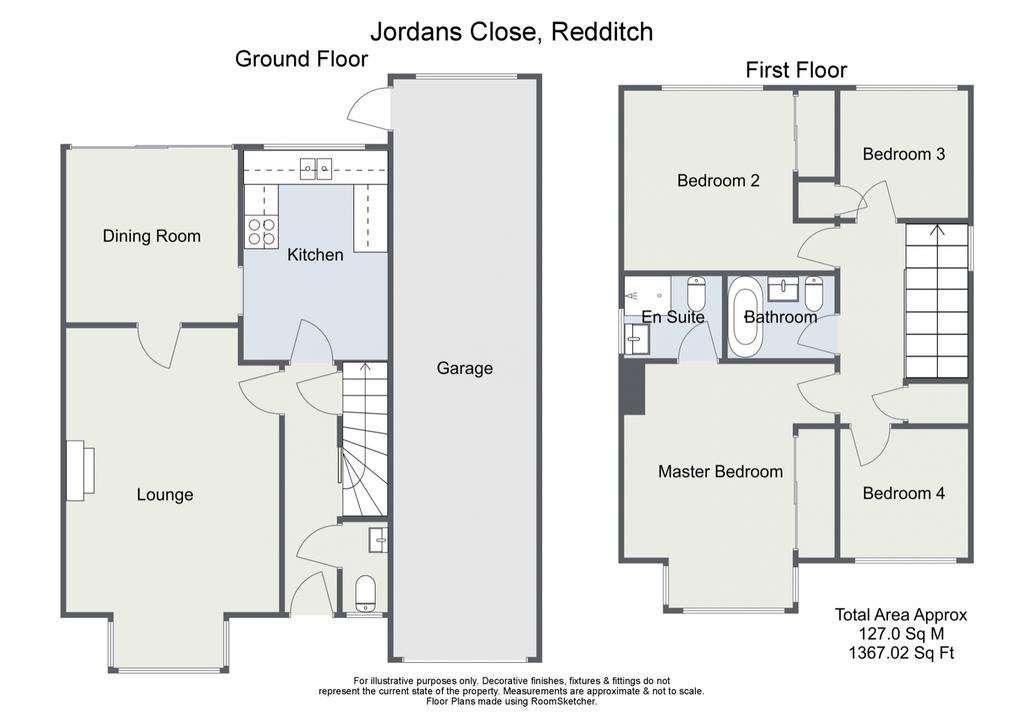
Property photos

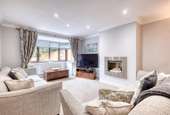
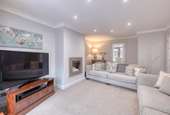
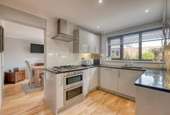
+16
Property description
A much improved four bedroom detached family home offered with an en-suite to the master bedroom, two reception rooms, modern kitchen and bathrooms, integral tandem garage, landscaped rear garden and situated within the desirable location of Crabbs Cross Redditch. The accommodation briefly comprises:- An enclosed entrance hall with under stairs storage and guest WC, a good sized lounge with a front aspect bay window, feature fireplace and access to the dining room providing a more formal setting and benefitting from patio doors to the rear garden. A modern fitted kitchen offers a range high gloss units, integrated appliances and integral access to the tandem garage. A rising staircase leads to the first floor and offers the master bedroom with modern en-suite shower room and built in wardrobes, a second double bedroom with built in wardrobes, two additional well proportioned bedrooms and a modern principal bathroom with bath and shower over, wash basin and WC. Outside - The front aspect of the property is approached by generous off road parking, access to the integral tandem garage and to the main residence via a canopied porch. The rear garden has been landscaped to provide a wonderful low maintenance space to dine or entertain with a paved patio, gravel laid seating area, raised feature flower beds and delightful summerhouse. Location: Situated in cul-de-sac location within the desirable location of Crabbs Cross, the property benefits from being near to local amenities. In addition, the town of Redditch offers easy access to motorway links (M42, Jct 2&3) and there are good rail and bus links. There are also excellent leisure facilities along with cultural attractions, and the Kingfisher Shopping Centre.Lounge 3.62m x 5.82m (11'10" x 19'1") maxKitchen 2.55m x 3.72m (8'4" x 12'2") maxDining Room 3.06m x 3.04m (10'0" x 9'11")WC 1.6m x 1m (5'2" x 3'3")Garage 10.22m x 2.53m (33'6" x 8'3")Stairs To First FloorMaster Bedroom 4.18m x 3.41m (13'8" x 11'2")En Suite 1.55m x 1.67m (5'1" x 5'5")Bedroom 2 3.18m x 3.72m (10'5" x 12'2")Bedroom 3 2.21m x 2.29m (7'3" x 7'6")Bedroom 4 2.28m x 1.96m (7'5" x 6'5")Bathroom 1.67m x 2.06m (5'5" x 6'9")
Council tax
First listed
Over a month agoEnergy Performance Certificate
Jordans Close, Crabbs Cross, Redditch B97 5JD
Placebuzz mortgage repayment calculator
Monthly repayment
The Est. Mortgage is for a 25 years repayment mortgage based on a 10% deposit and a 5.5% annual interest. It is only intended as a guide. Make sure you obtain accurate figures from your lender before committing to any mortgage. Your home may be repossessed if you do not keep up repayments on a mortgage.
Jordans Close, Crabbs Cross, Redditch B97 5JD - Streetview
DISCLAIMER: Property descriptions and related information displayed on this page are marketing materials provided by Arden Estates - Redditch. Placebuzz does not warrant or accept any responsibility for the accuracy or completeness of the property descriptions or related information provided here and they do not constitute property particulars. Please contact Arden Estates - Redditch for full details and further information.





