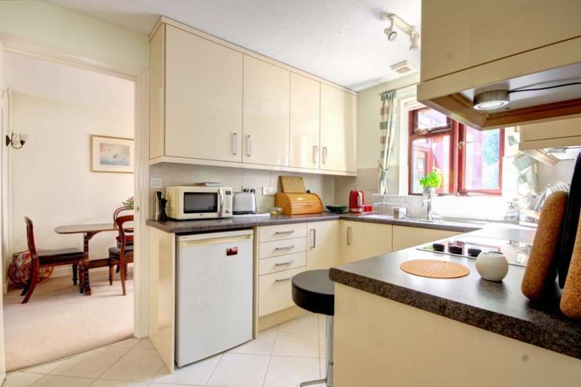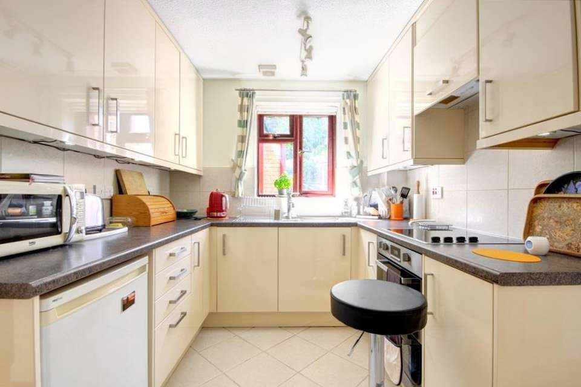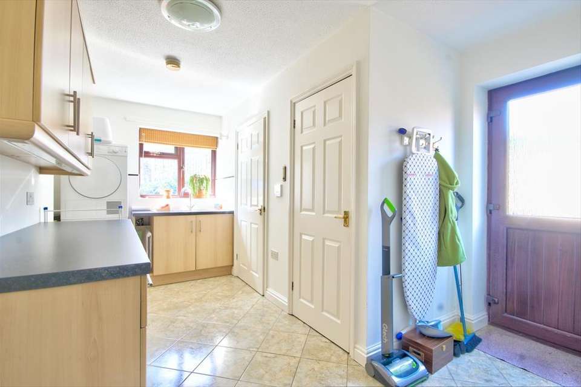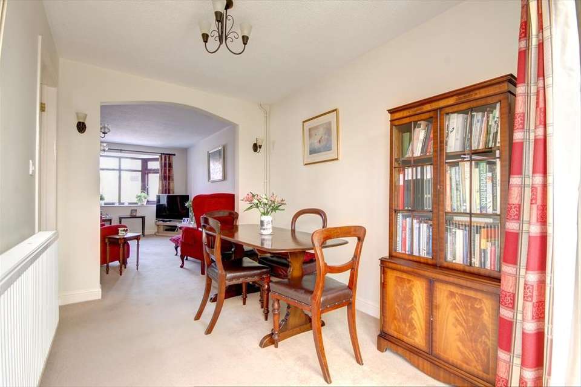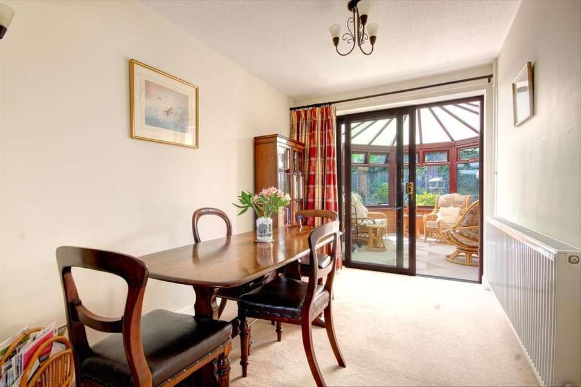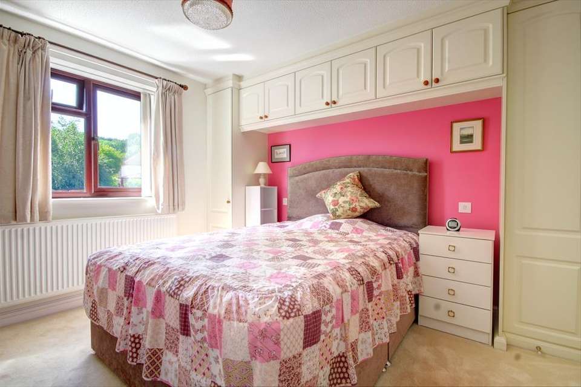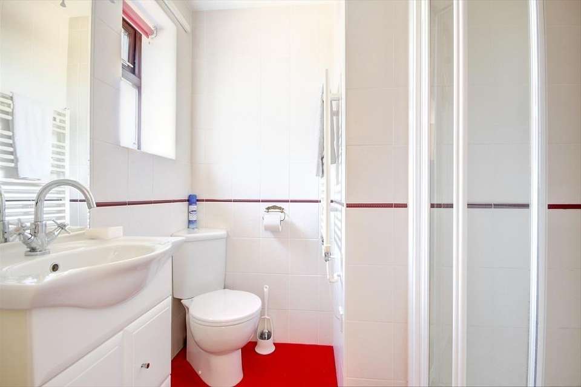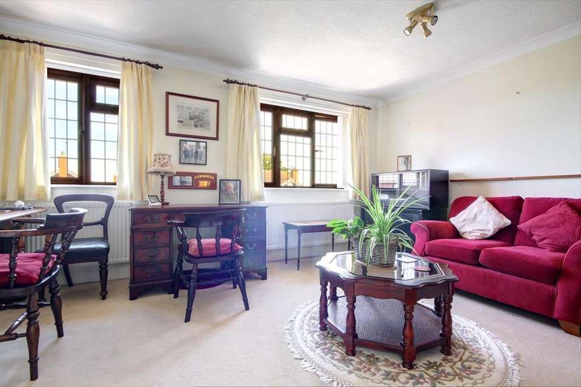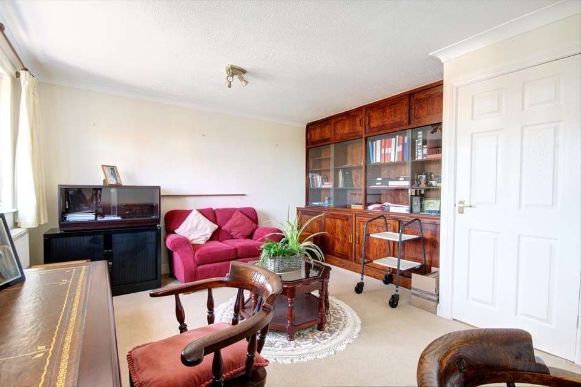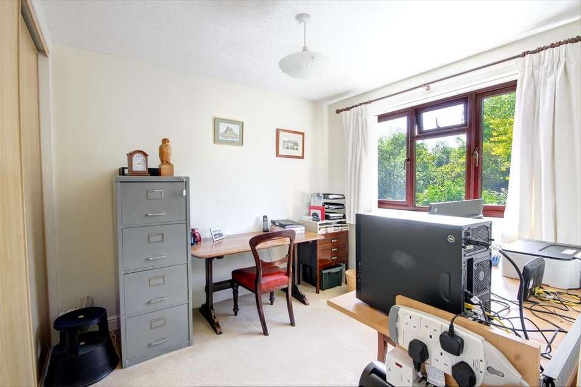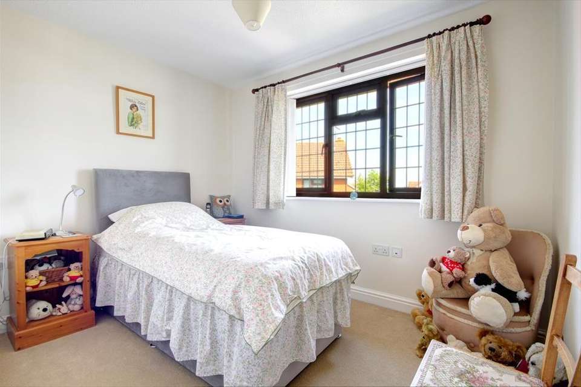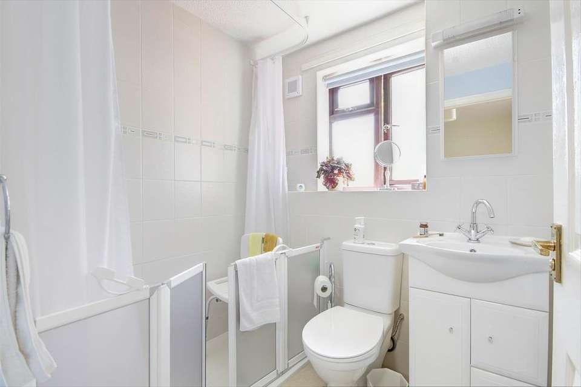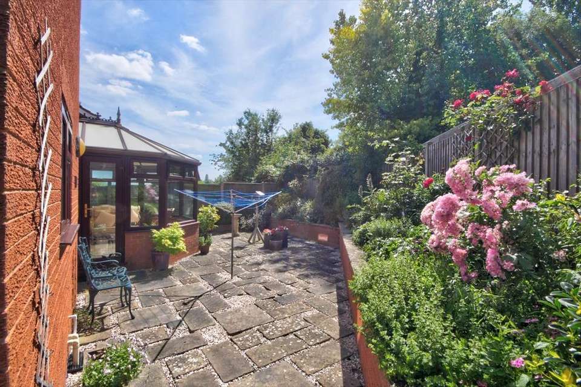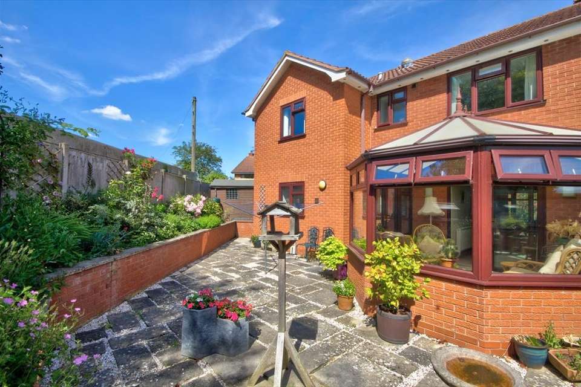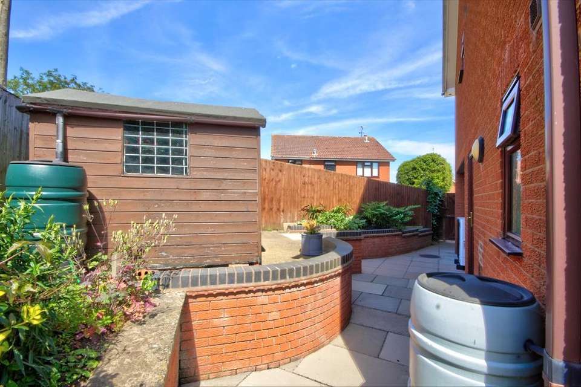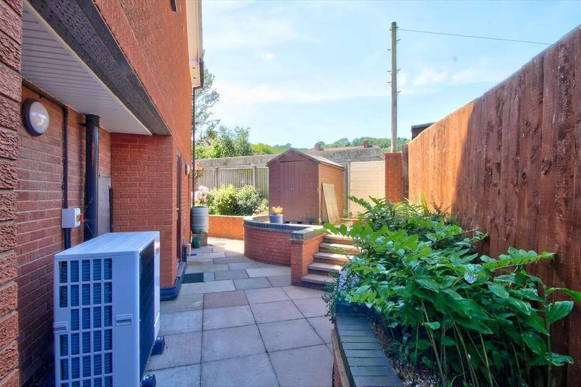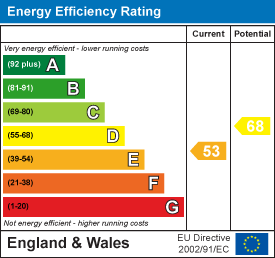4 bedroom detached house for sale
Cornfield Way, Ashton-Under-Hill, Eveshamdetached house
bedrooms
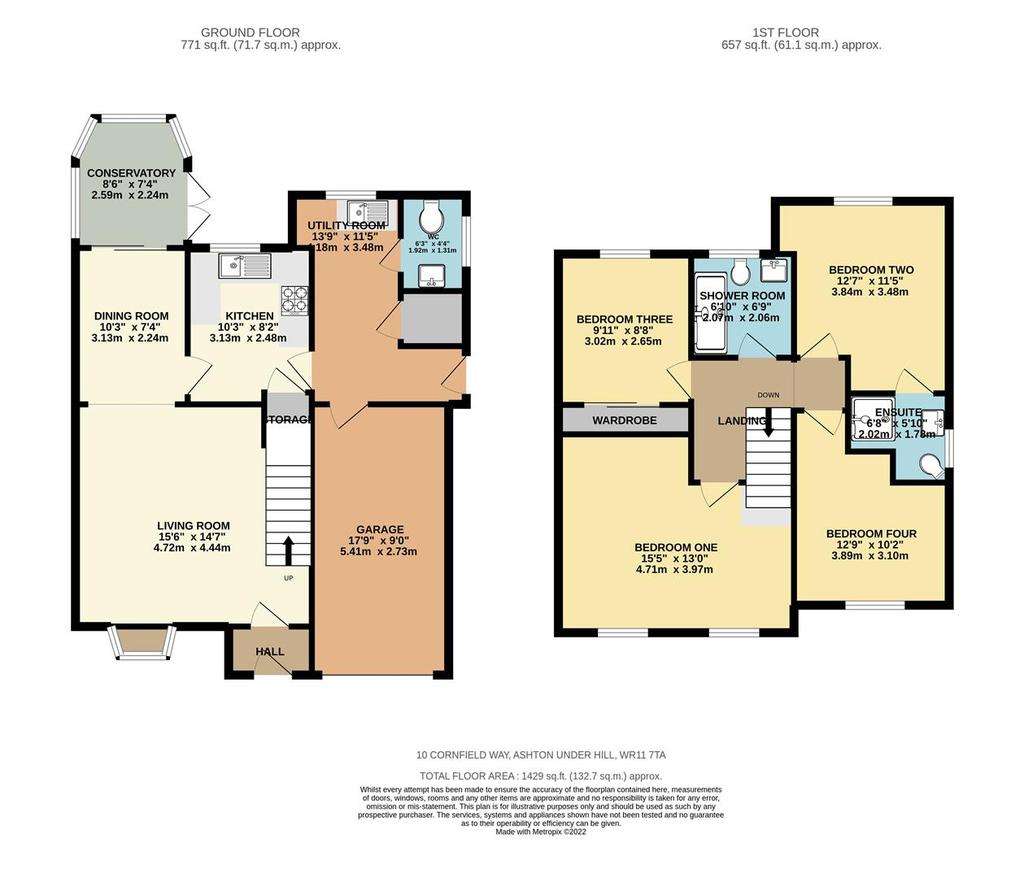
Property photos

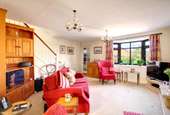
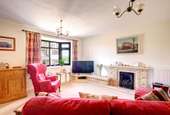
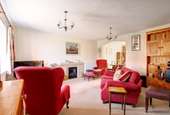
+16
Property description
Set in an enviable secluded position within this much sought after village this extended family home has much to offer and is presented in excellent order throughout by the current owner. Viewing of this property is recommended to appreciate the property and location.
The well appointed accommodation provides four bedroom, one with en suite, a living room, dining room, conservatory, a well equipped kitchen, utility room and cloakroom. There is also a family shower room, plenty of parking and an integral garage.
The village of Ashton under Hill has long been one of the most popular locations within our area. The village retains a parish Church, highly regarded first and middle schools which feed into Prince Henrys High School in Evesham and The Star a renowned village pub. The Vale of Evesham is ideally placed for anyone looking to commute, as the area enjoys excellent road links and a mainline train station to London Paddington and the larger centres of Worcester, Cheltenham and Stratford upon Avon all within 15 miles.
A multi lever front door opens to:
Entrance Hall - having a quarry tiled floor, panel radiator and a glass panel door.
Living Room - with a double glazed window to the front, two panel radiators, stairs to the first floor and a coal effect gas fire with decorative surround. Stairs lead to the first floor and an arch to:
Dining Room - having a double glazed sliding door to the conservatory, panel radiator and door to the kitchen.
Conservatory - this purpose built room enjoys double glazed windows and doors to the rear garden and a ceramic tiled floor.
Kitchen - with a double glazed window to the rear, panel radiator and fitted with a modern range of cupboards, drawers and work surfaces, a 'Franke' single drainer sink unit and a four ring electric hob with twin oven below and extractor hood above. There is also a useful walk in pantry cupboard with lighting. A glass panel door opens to:
Utility Room - having a double glazed window to the rear, panel radiator, ceramic tiled floor, fitted cupboards, drawers and work surfaces, a single drainer sink unit and plumbing for a washing machine. There is also a boiler cupboard housing the hot water system, doors to the garage and side access.
Cloakroom - with an obscure double glazed window to the side, panel radiator and a white low level WC with matching vanity wash basin.
First Floor Landing - having a light tube, access to the loft and doors to:
Bedroom One - with two double glazed windows to the front, two panel radiators and a range of fitted cupboards and display cupboards.
Bedroom Two - having a double glazed window to the rear, panel radiator, a range of fitted cupboards and wardrobe. Door to:
En Suite - with an obscure double glazed window to the side, wall mounted towel rail and a white suite comprising a low level WC, vanity wash hand basin with cupboards below and a tiled shower cubicle with folding glass door and 'Mira' electric shower.
Bedroom Three - having a double glazed window to the rear, panel radiator and a range of fitted wardrobes with sliding doors.
Bedroom Four - with a double glazed window to the front, panel radiator and a useful built in wardrobe.
Shower Room - having an obscure double glazed window to the rear, wall mounted heated towel rail and a white suite comprising a low level WC, vanity wash hand basin and a tiled shower enclosure with a 'Mira' hot water shower.
Outside - The property is set in a secluded cul de sac position with parking at the front giving access to the Garage: with an electric roll up door, power, lighting and an internal door. A gated side access opens to a useful area of paved space which continues to the rear garden, which is also hard landscaped and is bordered by raised brick built flower beds.
Referrals - We routinely refer to the below companies in connection with our business. It is your decision whether you choose to deal with these. Should you decide to use a company below, referred by Leggett & James ltd, you should know that Leggett & James ltd would receive the referral fees as stated. Team Property Services £100 per transaction on completion of sale and £30 of Love2Shop vouchers on completion of sale per transaction.
The well appointed accommodation provides four bedroom, one with en suite, a living room, dining room, conservatory, a well equipped kitchen, utility room and cloakroom. There is also a family shower room, plenty of parking and an integral garage.
The village of Ashton under Hill has long been one of the most popular locations within our area. The village retains a parish Church, highly regarded first and middle schools which feed into Prince Henrys High School in Evesham and The Star a renowned village pub. The Vale of Evesham is ideally placed for anyone looking to commute, as the area enjoys excellent road links and a mainline train station to London Paddington and the larger centres of Worcester, Cheltenham and Stratford upon Avon all within 15 miles.
A multi lever front door opens to:
Entrance Hall - having a quarry tiled floor, panel radiator and a glass panel door.
Living Room - with a double glazed window to the front, two panel radiators, stairs to the first floor and a coal effect gas fire with decorative surround. Stairs lead to the first floor and an arch to:
Dining Room - having a double glazed sliding door to the conservatory, panel radiator and door to the kitchen.
Conservatory - this purpose built room enjoys double glazed windows and doors to the rear garden and a ceramic tiled floor.
Kitchen - with a double glazed window to the rear, panel radiator and fitted with a modern range of cupboards, drawers and work surfaces, a 'Franke' single drainer sink unit and a four ring electric hob with twin oven below and extractor hood above. There is also a useful walk in pantry cupboard with lighting. A glass panel door opens to:
Utility Room - having a double glazed window to the rear, panel radiator, ceramic tiled floor, fitted cupboards, drawers and work surfaces, a single drainer sink unit and plumbing for a washing machine. There is also a boiler cupboard housing the hot water system, doors to the garage and side access.
Cloakroom - with an obscure double glazed window to the side, panel radiator and a white low level WC with matching vanity wash basin.
First Floor Landing - having a light tube, access to the loft and doors to:
Bedroom One - with two double glazed windows to the front, two panel radiators and a range of fitted cupboards and display cupboards.
Bedroom Two - having a double glazed window to the rear, panel radiator, a range of fitted cupboards and wardrobe. Door to:
En Suite - with an obscure double glazed window to the side, wall mounted towel rail and a white suite comprising a low level WC, vanity wash hand basin with cupboards below and a tiled shower cubicle with folding glass door and 'Mira' electric shower.
Bedroom Three - having a double glazed window to the rear, panel radiator and a range of fitted wardrobes with sliding doors.
Bedroom Four - with a double glazed window to the front, panel radiator and a useful built in wardrobe.
Shower Room - having an obscure double glazed window to the rear, wall mounted heated towel rail and a white suite comprising a low level WC, vanity wash hand basin and a tiled shower enclosure with a 'Mira' hot water shower.
Outside - The property is set in a secluded cul de sac position with parking at the front giving access to the Garage: with an electric roll up door, power, lighting and an internal door. A gated side access opens to a useful area of paved space which continues to the rear garden, which is also hard landscaped and is bordered by raised brick built flower beds.
Referrals - We routinely refer to the below companies in connection with our business. It is your decision whether you choose to deal with these. Should you decide to use a company below, referred by Leggett & James ltd, you should know that Leggett & James ltd would receive the referral fees as stated. Team Property Services £100 per transaction on completion of sale and £30 of Love2Shop vouchers on completion of sale per transaction.
Council tax
First listed
Over a month agoEnergy Performance Certificate
Cornfield Way, Ashton-Under-Hill, Evesham
Placebuzz mortgage repayment calculator
Monthly repayment
The Est. Mortgage is for a 25 years repayment mortgage based on a 10% deposit and a 5.5% annual interest. It is only intended as a guide. Make sure you obtain accurate figures from your lender before committing to any mortgage. Your home may be repossessed if you do not keep up repayments on a mortgage.
Cornfield Way, Ashton-Under-Hill, Evesham - Streetview
DISCLAIMER: Property descriptions and related information displayed on this page are marketing materials provided by Leggett & James - Evesham. Placebuzz does not warrant or accept any responsibility for the accuracy or completeness of the property descriptions or related information provided here and they do not constitute property particulars. Please contact Leggett & James - Evesham for full details and further information.





