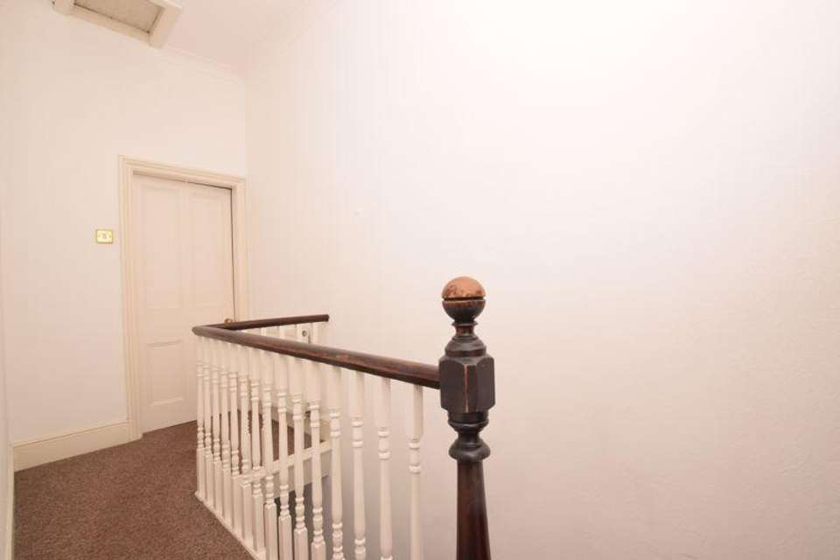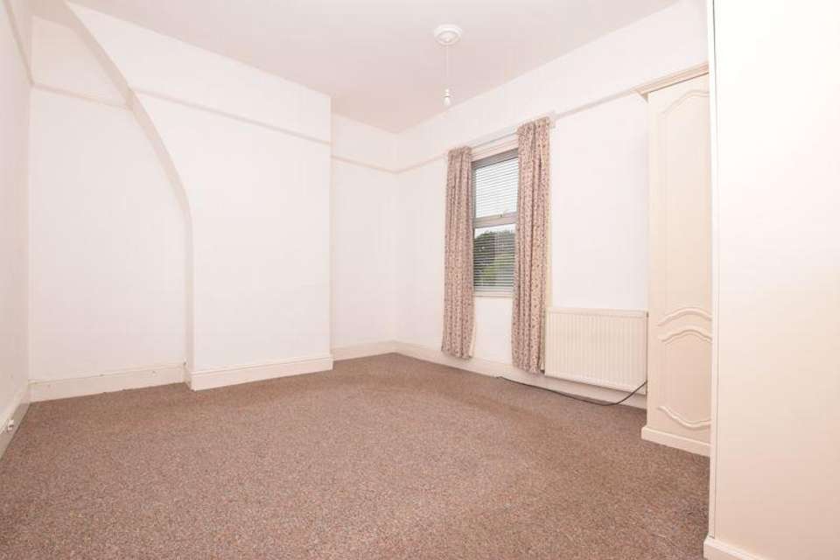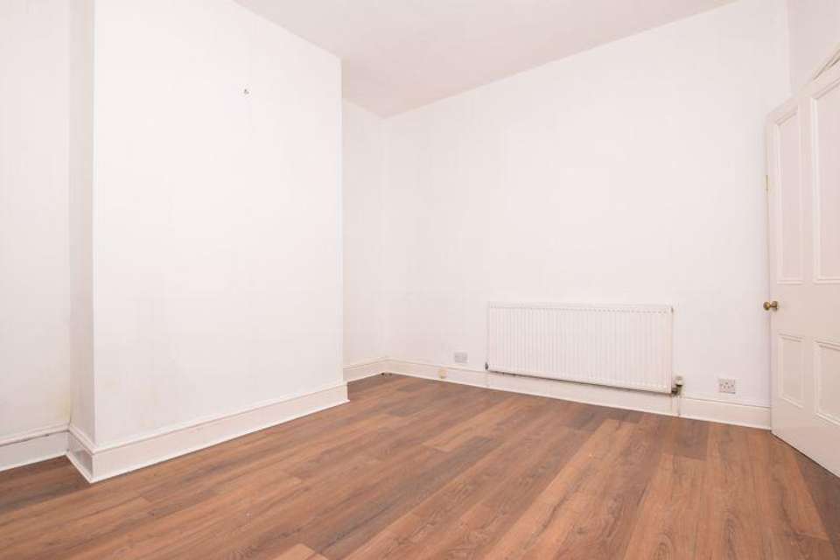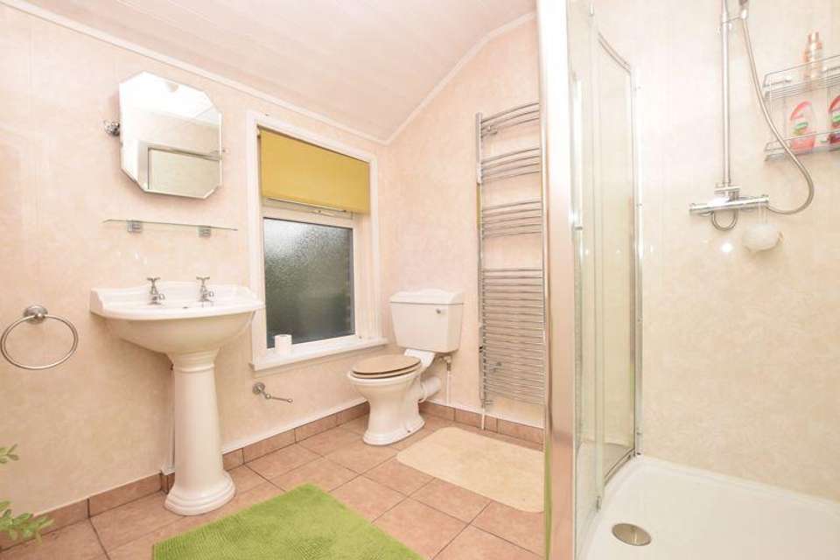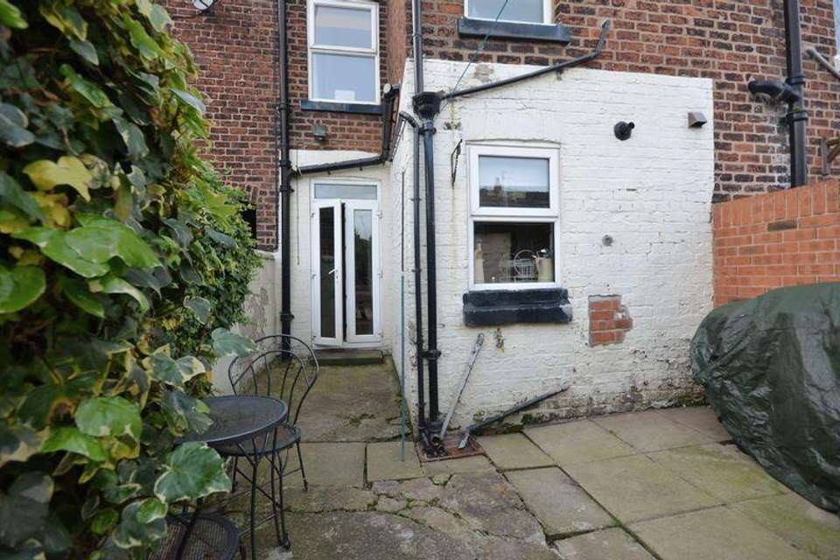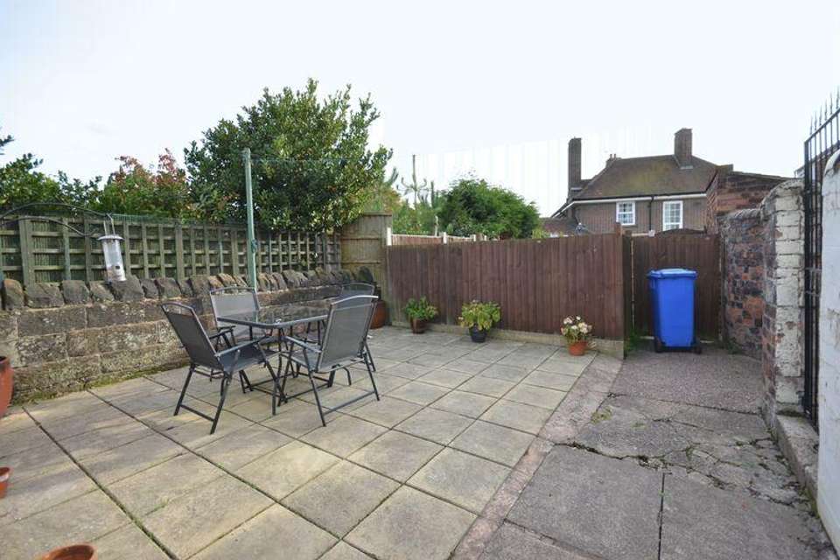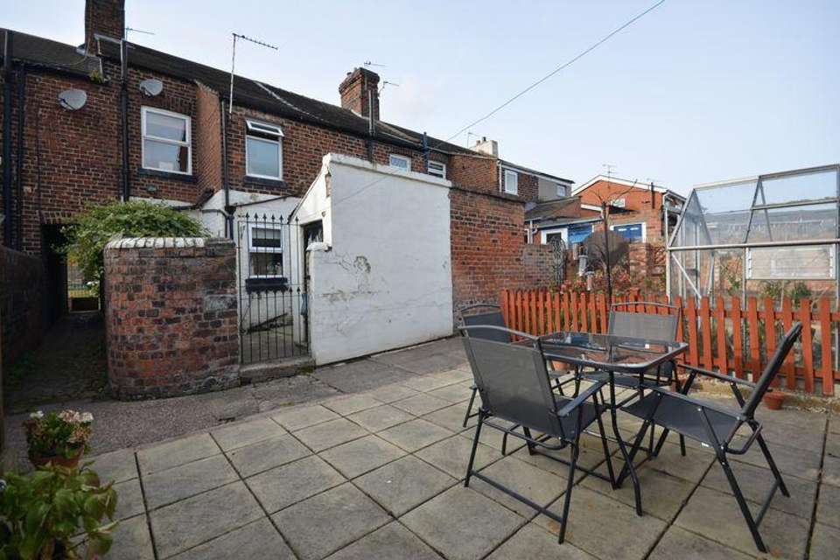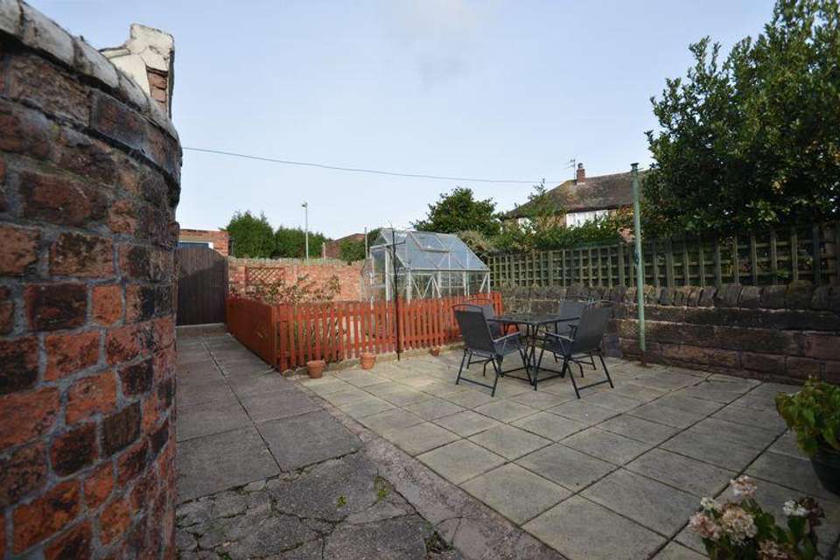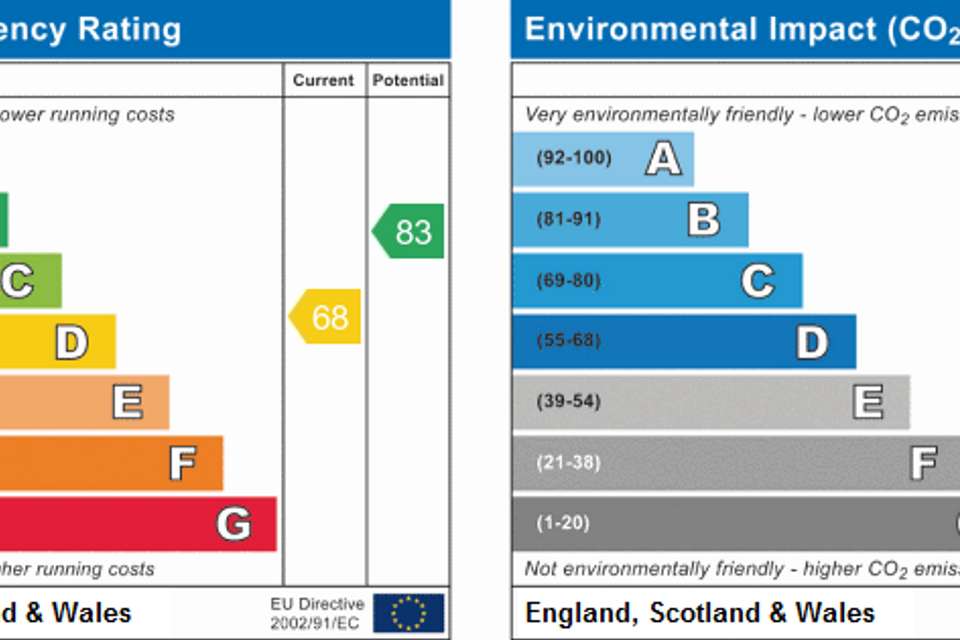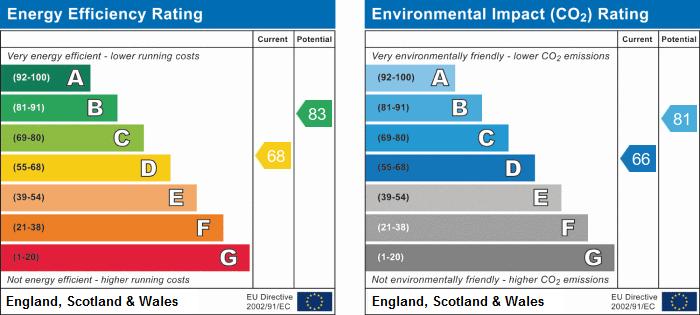2 bedroom terraced house for sale
Heath Road South, Weston Villageterraced house
bedrooms
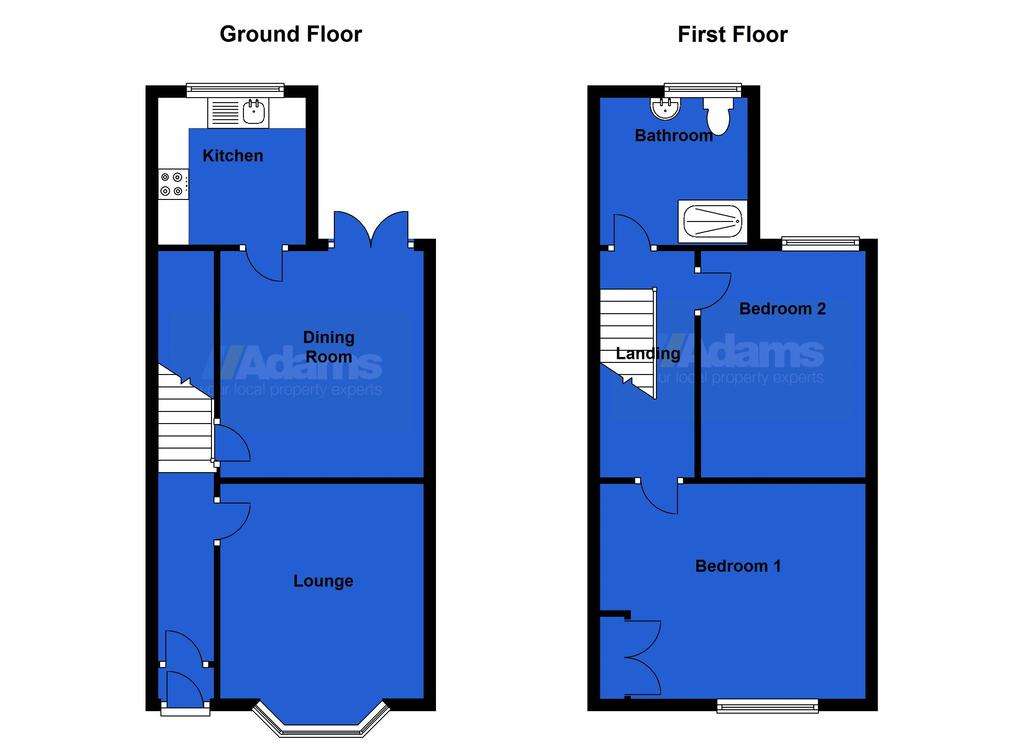
Property photos

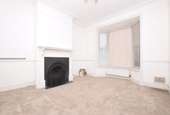
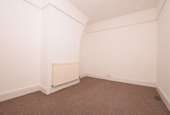
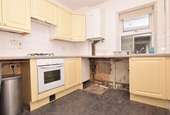
+9
Property description
*TWO BEDROOM BAY FRONTED TRADITIONAL TERRACED PROPERTY. SOUGHT AFTER VILLAGE LOCATION. VIEWING ADVISED. NO ONWARD CHAIN.* An attractive and extremely quaint two bedroom bay fronted terrace in the much sought after location of Weston Village. The property offers deceptively spacious living over both floors with the accommodation comprising: entrance vestibule; hallway, lounge with bay window, dining room, kitchen, two double bedrooms, refitted modern shower room, enclosed rear yard and also separate garden. The property also has a recently replaced combi boiler and is UPVC double glazed. Early viewing advised.
Entrance Vestibule
Composite front access door.
Hallway
Laminate flooring. Stairs to first floor.
Lounge - 11' 6'' +bay x 10' 11'' (3.51m x 3.33m)
Laminate flooring. Gas fire with wrought iron fireplace and feature fire surround. Central heating radiator and UPVC double glazed bay window.
Dining Room - 12' 2'' x 11' 4'' (3.71m x 3.46m)
Laminate flooring. Central heating radiator and UPVC double glazed french doors.
Kitchen - 7' 11'' x 7' 10'' (2.42m x 2.40m)
Fitted with a range of base and wall units with laminate work surfaces. Space for white goods and fridge freezer. Inset stainless steel sink and drainer unit with mixer tap. Integrated oven with gas hob and extractor fan hood. Wall mounted gas fired 'combi' boiler. UPVC double glazed window.
First Floor
Landing - 12' 4'' x 4' 10'' (3.76m x 1.48m)
Doors to all first floor rooms. Loft access.
Bedroom One - 11' 4'' x 14' 3'' (3.46m x 4.35m)
Fitted wardrobes. Central heating radiator and UPVC double glazed window.
Bedroom Two - 12' 4'' x 9' 1'' (3.77m x 2.76m)
Central heating radiator and UPVC double glazed window.
Bathroom - 7' 9'' x 7' 9'' (2.37m x 2.37m)
Refitted with a three piece suite comprising double shower enclosure with glass sliding shower screen and mixer shower, pedestal wash basin and low level W.C. Fully tiled flooring. UPVC clad walls. Chrome towel rail radiator. UPVC obscured double glazed window.
Outside
Yard
Enclosed rear yard with patio area and gate to rear garden.
Garden
Low maintenance rear garen with patio area and access leading to front of property.
Viewing
By prior appointment through our Runcorn office on 01928-574401.
Location
Leave the town centre via Devonshire Square and continue up Greenway Road and turn left into Moughland Lane. At the traffic lights turn right into Heath Road South. Continue past the park and into the village where the property can be found on the left hand side towards the bottom of the road.
Note
All measurements are approximate. No appliances or central heating systems referred to within these particulars have been tested and therefore working order cannot be verified. Floorplans are for guide purposes only and all dimensions are approximate and are not to be used for room and furniture planning.
Entrance Vestibule
Composite front access door.
Hallway
Laminate flooring. Stairs to first floor.
Lounge - 11' 6'' +bay x 10' 11'' (3.51m x 3.33m)
Laminate flooring. Gas fire with wrought iron fireplace and feature fire surround. Central heating radiator and UPVC double glazed bay window.
Dining Room - 12' 2'' x 11' 4'' (3.71m x 3.46m)
Laminate flooring. Central heating radiator and UPVC double glazed french doors.
Kitchen - 7' 11'' x 7' 10'' (2.42m x 2.40m)
Fitted with a range of base and wall units with laminate work surfaces. Space for white goods and fridge freezer. Inset stainless steel sink and drainer unit with mixer tap. Integrated oven with gas hob and extractor fan hood. Wall mounted gas fired 'combi' boiler. UPVC double glazed window.
First Floor
Landing - 12' 4'' x 4' 10'' (3.76m x 1.48m)
Doors to all first floor rooms. Loft access.
Bedroom One - 11' 4'' x 14' 3'' (3.46m x 4.35m)
Fitted wardrobes. Central heating radiator and UPVC double glazed window.
Bedroom Two - 12' 4'' x 9' 1'' (3.77m x 2.76m)
Central heating radiator and UPVC double glazed window.
Bathroom - 7' 9'' x 7' 9'' (2.37m x 2.37m)
Refitted with a three piece suite comprising double shower enclosure with glass sliding shower screen and mixer shower, pedestal wash basin and low level W.C. Fully tiled flooring. UPVC clad walls. Chrome towel rail radiator. UPVC obscured double glazed window.
Outside
Yard
Enclosed rear yard with patio area and gate to rear garden.
Garden
Low maintenance rear garen with patio area and access leading to front of property.
Viewing
By prior appointment through our Runcorn office on 01928-574401.
Location
Leave the town centre via Devonshire Square and continue up Greenway Road and turn left into Moughland Lane. At the traffic lights turn right into Heath Road South. Continue past the park and into the village where the property can be found on the left hand side towards the bottom of the road.
Note
All measurements are approximate. No appliances or central heating systems referred to within these particulars have been tested and therefore working order cannot be verified. Floorplans are for guide purposes only and all dimensions are approximate and are not to be used for room and furniture planning.
Council tax
First listed
Over a month agoEnergy Performance Certificate
Heath Road South, Weston Village
Placebuzz mortgage repayment calculator
Monthly repayment
The Est. Mortgage is for a 25 years repayment mortgage based on a 10% deposit and a 5.5% annual interest. It is only intended as a guide. Make sure you obtain accurate figures from your lender before committing to any mortgage. Your home may be repossessed if you do not keep up repayments on a mortgage.
Heath Road South, Weston Village - Streetview
DISCLAIMER: Property descriptions and related information displayed on this page are marketing materials provided by Adams - Runcorn. Placebuzz does not warrant or accept any responsibility for the accuracy or completeness of the property descriptions or related information provided here and they do not constitute property particulars. Please contact Adams - Runcorn for full details and further information.





