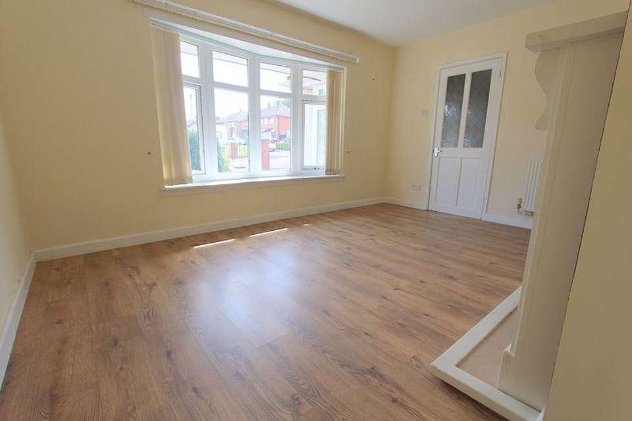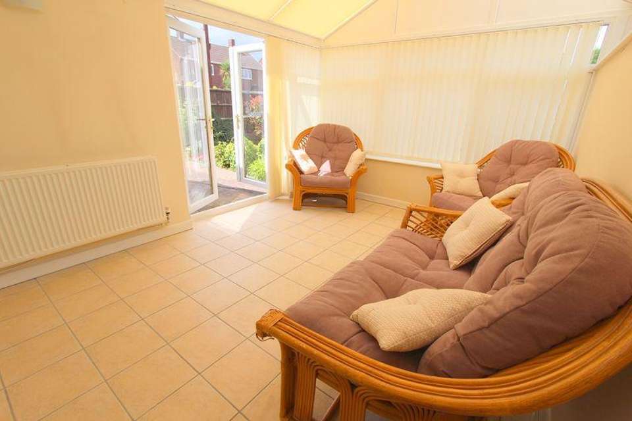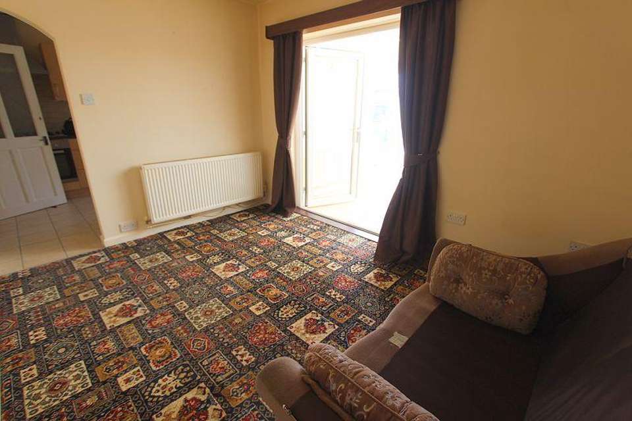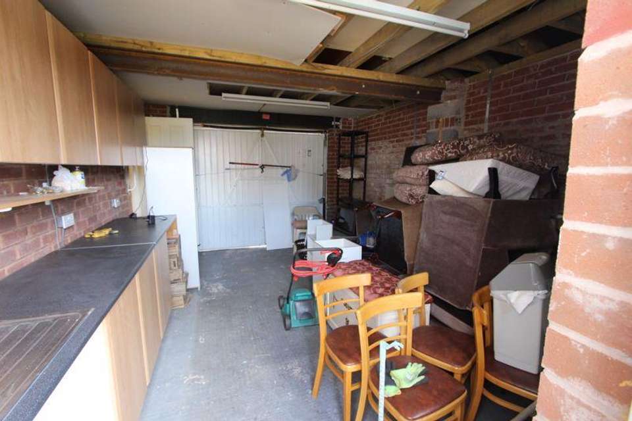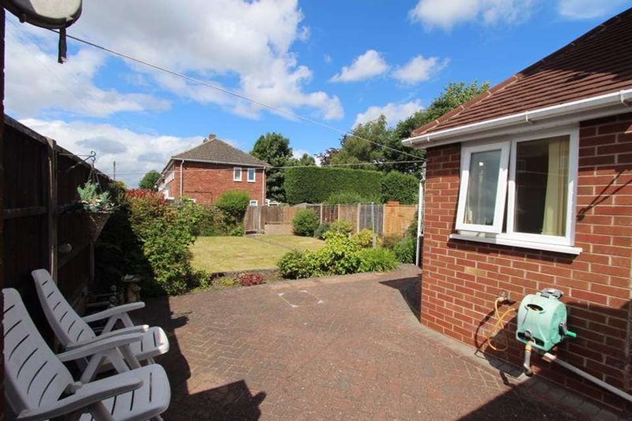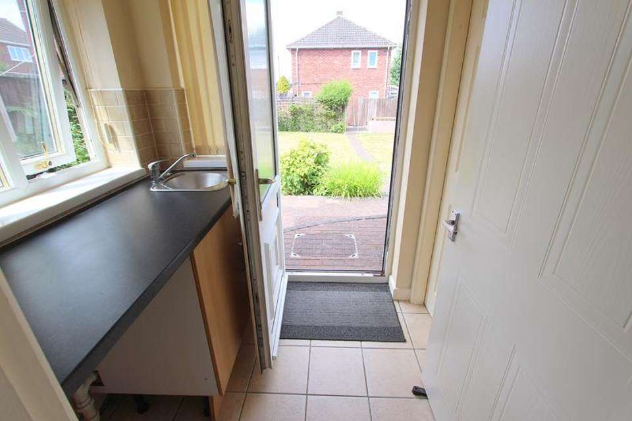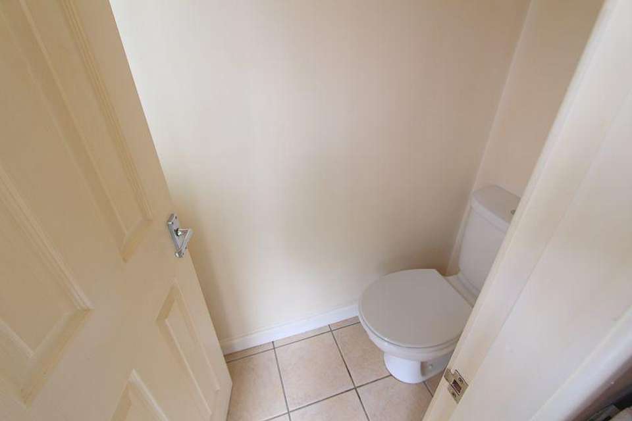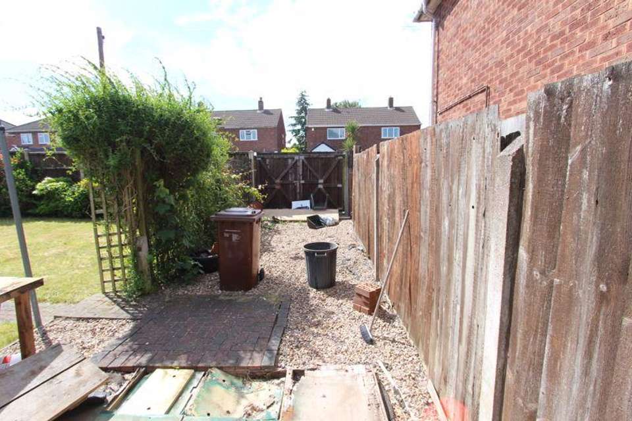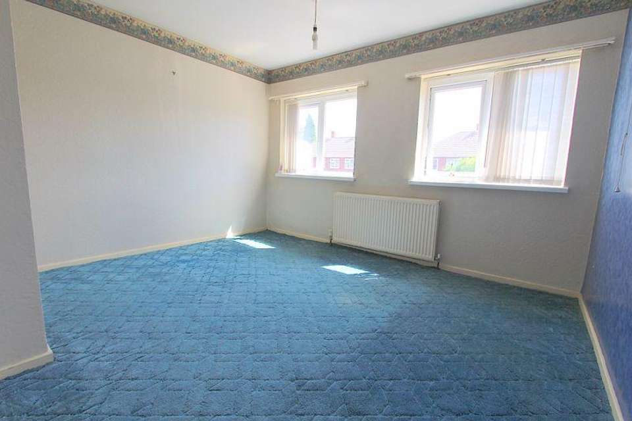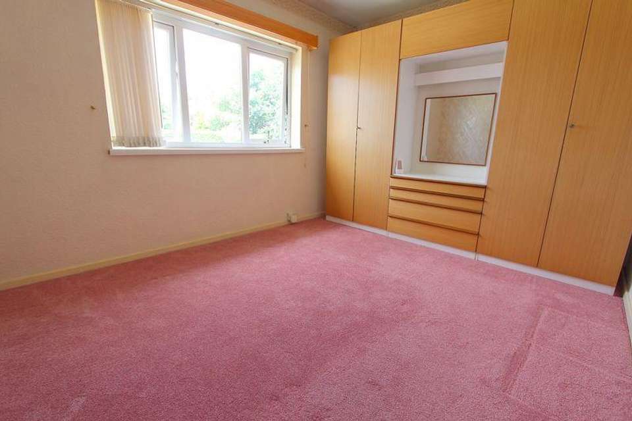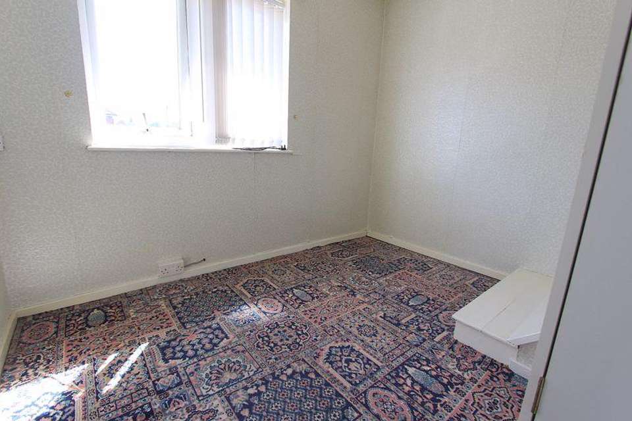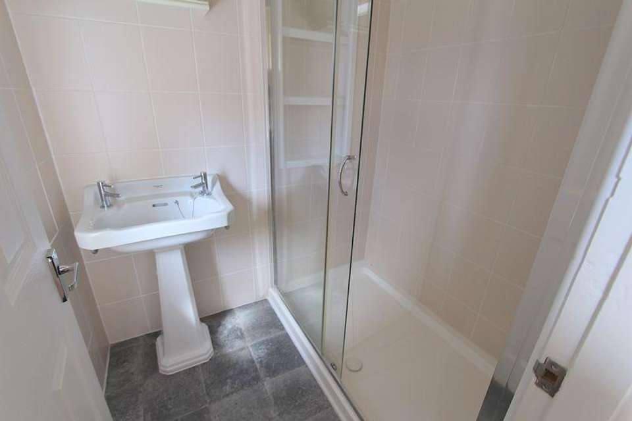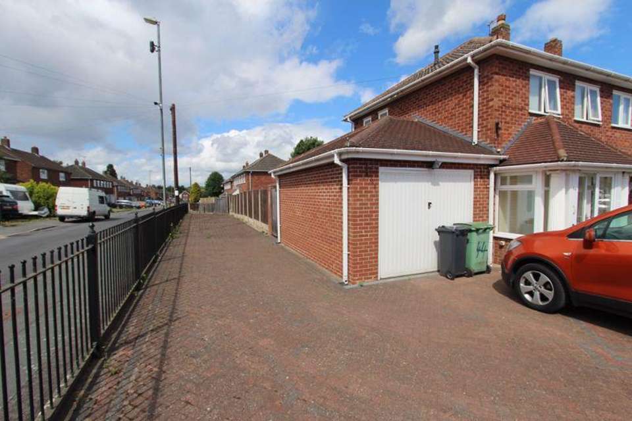3 bedroom semi-detached house for sale
Lodge Road, Pelsallsemi-detached house
bedrooms
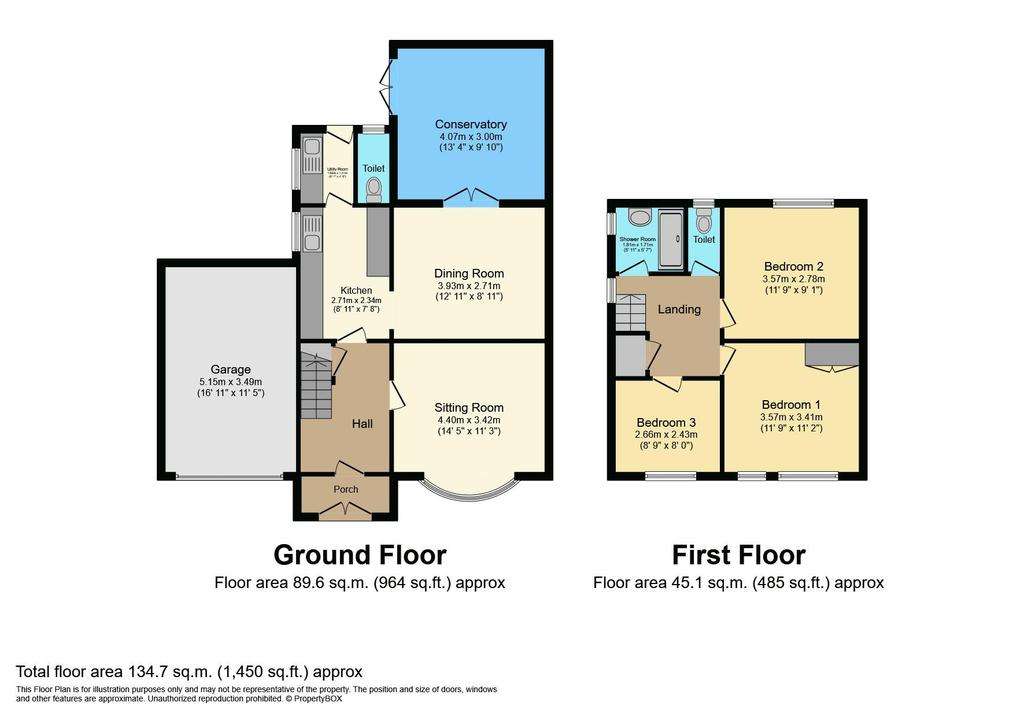
Property photos

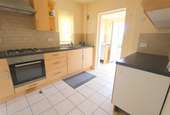
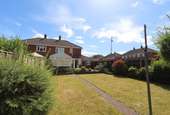
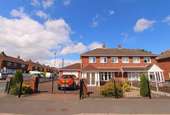
+13
Property description
iLove homes® are offering for sale this extended and much improved semi-detached house residing on a prominent and substantial corner plot with great scope for further expansion (subject to planning consent). The property is also offered with no upward chain. Situated on a popular residential estate in Pelsall, the village amenities include good local shopping, A splendid range of schools for children of all ages, churches, library, doctors and dentists while Pelsall community centre and the well supported cricket and football clubs offer a whole range of leisure and recreational facilities.
The A5 trunk road is within 2 miles whilst the M6 Toll Road is within 4 miles giving further access to the M6, M5, M42 and M54 thus bringing all centres of the West Midlands conurbation within easy commuting distance. A particularly attractive feature is the extensive common in the centre of the village and the appealing ‘North Common’ affording pleasant rural walking.
The internal accommodation briefly comprises; Entrance Porch, Hallway, Front Sitting Room, Kitchen and Dining Room, Conservatory, Utility Room and Downstairs WC. On the first Floor; landing, 3 bedrooms, shower room and a separate WC. The property further benefits from gas central heating, double glazing throughout, large rear garden and terrace and additional rear parking, gated front driveway and a large garage. For viewings, contact iLove homes in the first instance.
Fully Enclosed Porch:
Reception Hall:
Front Sitting Room: 14'5 by 11'4
Kitchen: 9'0 by 7'9
Separate Dining Area: 12'11 by 9'0
Downstairs WC
Utility Room
Conservatory 13'4 x 9'10
FIRST FLOOR:
Landing:
Bedroom One: 11'8 by 11'2
Bedroom Two: 11'8 by 9'1
Bedroom Three: 8'9 by 8'2
Re-Fitted Shower Room:
Separate W.C:
Rear Garden
Enclosed rear garden mainly laid to lawn with patio area and fenced borders and additional rear parking
Front
Gated driveway for Off street parking for several cars and garage
Viewings
Please contact iLove homes on . Viewings are strictly by appointment only
Tenure
We are advised by the seller that the property is freehold. We have not sought to verify the legal title of the property, we would urge buyers to obtain verification from their solicitor
Measurements
All measurements are approximate and are supplied for guidance only, as such they must not be considered to be entirely accurate
Money Laundering Regulations
Prospective purchasers will be asked to produce photographic identification and proof of residency once a deal has been agreed in principle.
The A5 trunk road is within 2 miles whilst the M6 Toll Road is within 4 miles giving further access to the M6, M5, M42 and M54 thus bringing all centres of the West Midlands conurbation within easy commuting distance. A particularly attractive feature is the extensive common in the centre of the village and the appealing ‘North Common’ affording pleasant rural walking.
The internal accommodation briefly comprises; Entrance Porch, Hallway, Front Sitting Room, Kitchen and Dining Room, Conservatory, Utility Room and Downstairs WC. On the first Floor; landing, 3 bedrooms, shower room and a separate WC. The property further benefits from gas central heating, double glazing throughout, large rear garden and terrace and additional rear parking, gated front driveway and a large garage. For viewings, contact iLove homes in the first instance.
Fully Enclosed Porch:
Reception Hall:
Front Sitting Room: 14'5 by 11'4
Kitchen: 9'0 by 7'9
Separate Dining Area: 12'11 by 9'0
Downstairs WC
Utility Room
Conservatory 13'4 x 9'10
FIRST FLOOR:
Landing:
Bedroom One: 11'8 by 11'2
Bedroom Two: 11'8 by 9'1
Bedroom Three: 8'9 by 8'2
Re-Fitted Shower Room:
Separate W.C:
Rear Garden
Enclosed rear garden mainly laid to lawn with patio area and fenced borders and additional rear parking
Front
Gated driveway for Off street parking for several cars and garage
Viewings
Please contact iLove homes on . Viewings are strictly by appointment only
Tenure
We are advised by the seller that the property is freehold. We have not sought to verify the legal title of the property, we would urge buyers to obtain verification from their solicitor
Measurements
All measurements are approximate and are supplied for guidance only, as such they must not be considered to be entirely accurate
Money Laundering Regulations
Prospective purchasers will be asked to produce photographic identification and proof of residency once a deal has been agreed in principle.
Council tax
First listed
Over a month agoLodge Road, Pelsall
Placebuzz mortgage repayment calculator
Monthly repayment
The Est. Mortgage is for a 25 years repayment mortgage based on a 10% deposit and a 5.5% annual interest. It is only intended as a guide. Make sure you obtain accurate figures from your lender before committing to any mortgage. Your home may be repossessed if you do not keep up repayments on a mortgage.
Lodge Road, Pelsall - Streetview
DISCLAIMER: Property descriptions and related information displayed on this page are marketing materials provided by iLove homes - Walsall. Placebuzz does not warrant or accept any responsibility for the accuracy or completeness of the property descriptions or related information provided here and they do not constitute property particulars. Please contact iLove homes - Walsall for full details and further information.





