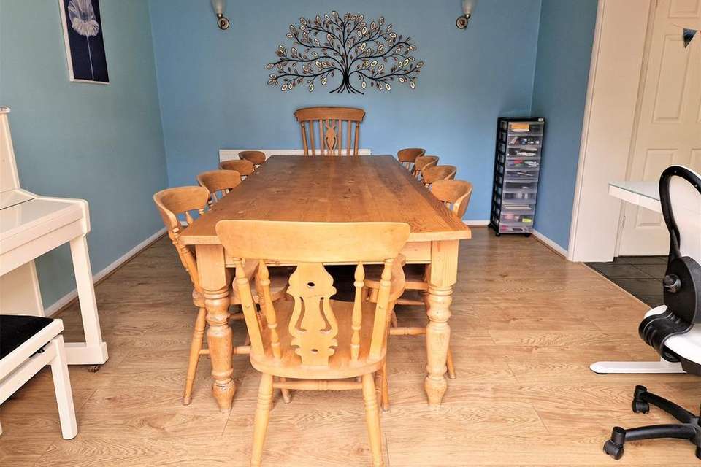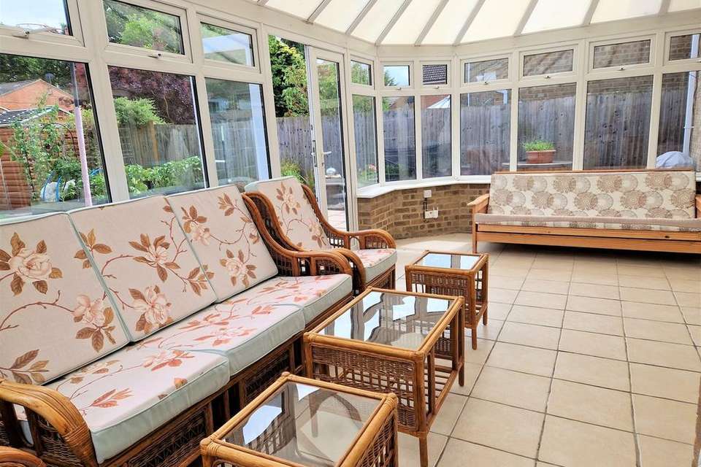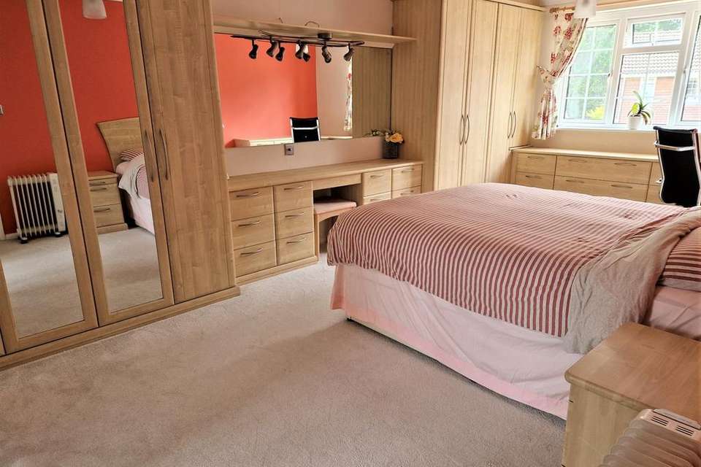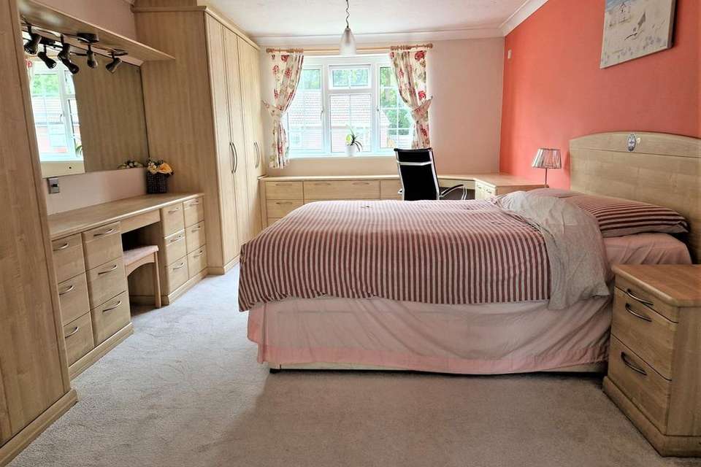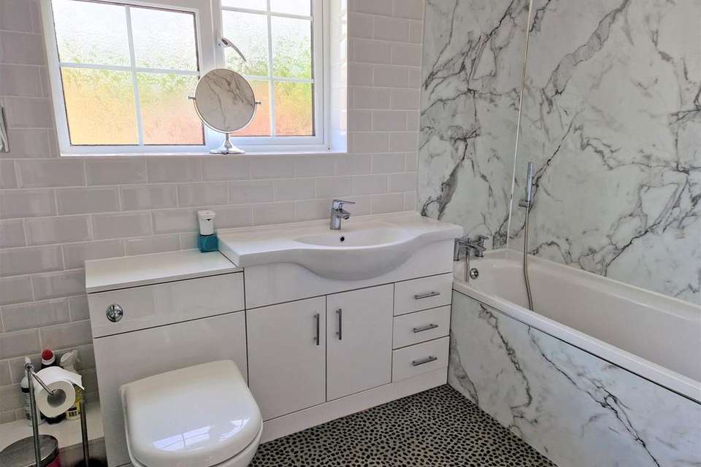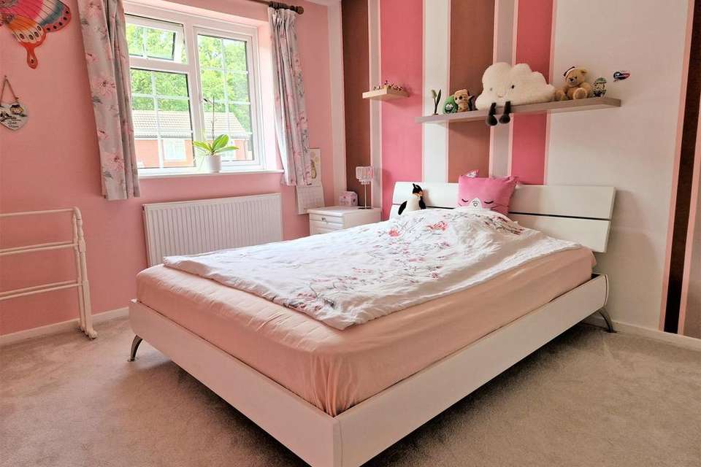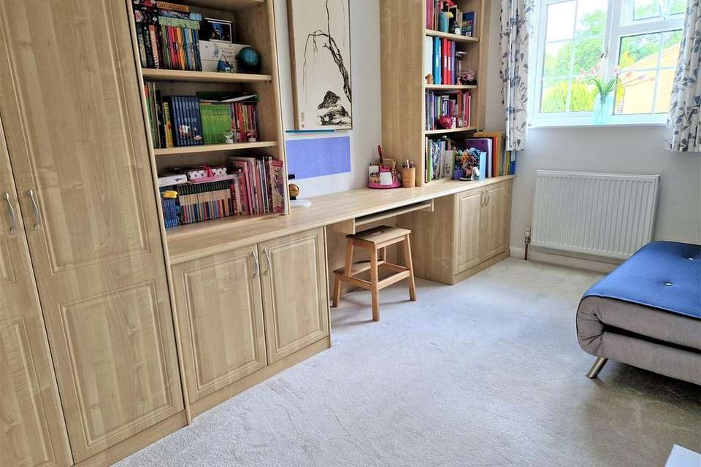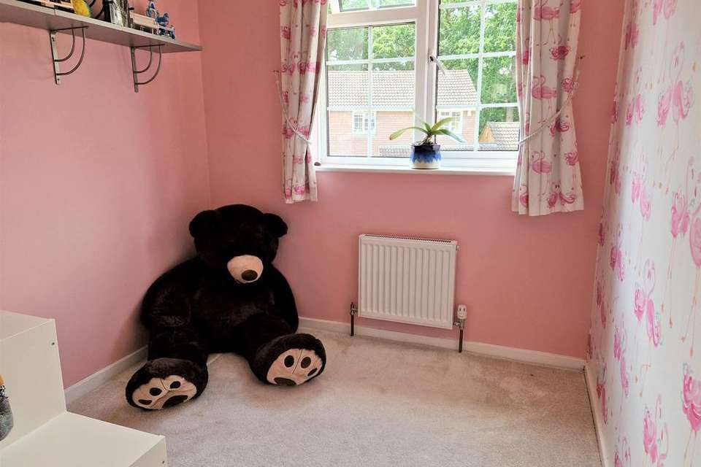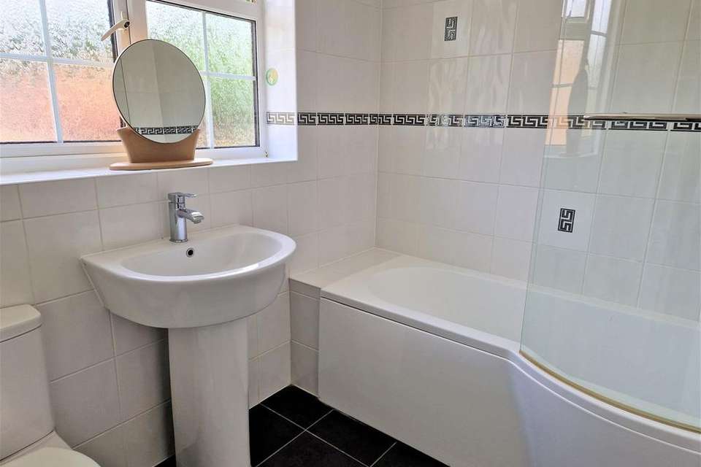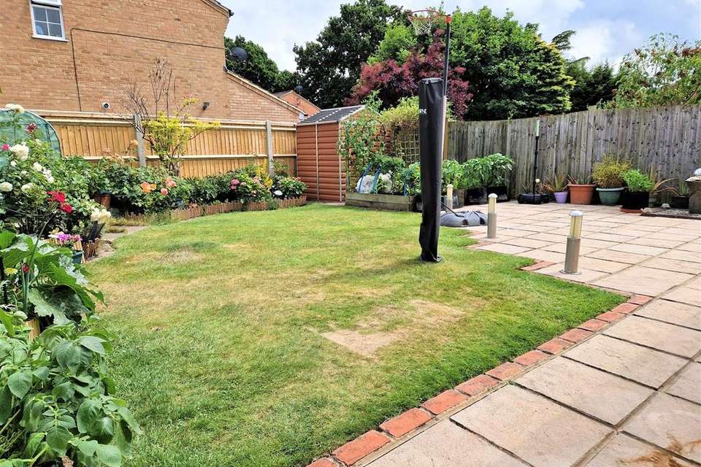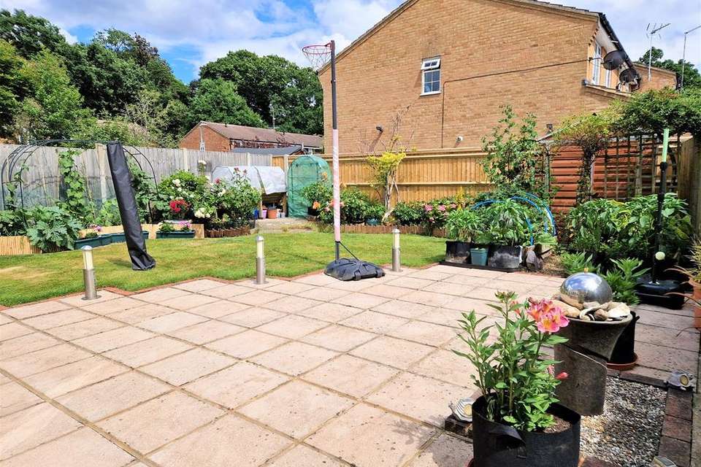4 bedroom detached house for sale
Abingdon Road, Sandhurst, GU47detached house
bedrooms
Property photos
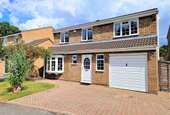
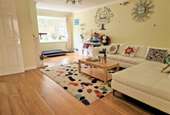
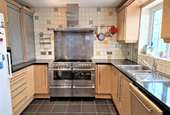
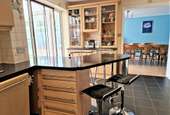
+11
Property description
.........................Floor Plan To Follow...............................Offered to market within catchment for the Uplands school and located in this popular road is this four bedroom detached property. The property is offered in good order throughout and offers good room sizes. The accommodation briefly comprises of an entrance hall, lounge, kitchen, separate dining room, conservatory, master bedroom with en-suite and fitted furniture, three further bedrooms, family bathroom, front and rear gardens, garage and parking. Council tax band to follow EPC Ordered.
Entrance Hall
Front aspect double glazed window, staircase to first floor, under stairs storage cupboard, courtesy door to garage, wooden flooring.
Cloakroom
Front aspect double glazed window, vanity unit with inset wash basin with mixer tap and storage beneath, low level W.C, radiator.
Lounge
19' 4" x 13' 1" (5.89m x 3.99m) Front aspect double glazed window, feature fire place, radiator, wooden flooring, opening to:
Kitchen
16' 11" x 9' 10" (5.16m x 3.00m) Rear aspect double glazed window and door to conservatory. Fitted with a range of eye and base level units, roll edged work surfacing with tiled surrounds and inset sink and drainer with mixer tap, space for range cooker with extractor hood over, integrated micro wave, space for fridge freezer, integrated dishwasher, breakfast bar, fitted dresser, under stairs storage cupboard, tiled flooring, opening to:
Dining Room
Rear aspect double glazed windows and door to garden, radiator, wooden flooring.
Conservatory
19' 8" x 10' 6" (5.99m x 3.20m) Part brick construction, French doors to rear garden, work surface with inset wash basin and space and plumbing below for washing machine, ceiling fan, wall lighting, tiled flooring.
First Floor Landing
Access to loft via hatch, airing cupboard.
Bedroom One
19' 3" x 11' 3" (5.87m x 3.43m) Front aspect double glazed window, comprehensive range of wardrobes and fitted drawers etc, two radiators, part glazed doors to:
En-Suite
Rear aspect double glazed window. A refitted four piece suite comprising of a panel enclosed bath with mixer tap and shower attachment, separate shower cubicle, vanity unit with inset wash basin with mixer tap and storage beneath, low level W.C, heated towel rail.
Bedroom Two
12' 5" x 10' 6" (3.78m x 3.20m) 12' 6" x 9' 7" (3.81m x 2.92m) Front aspect double glazed window, built in wardrobes, radiator.
Bedroom Three
12' 8" x 10' 6" (3.86m x 3.20m) Rear aspect double glazed window, fitted wardrobes, drawers, and shelving, radiator.
Bedroom Four
9' 7" x 6' 11" (2.92m x 2.11m) Front aspect double glazed window, over stairs storage cupboard, radiator.
Family Bathroom
Rear aspect double glazed window. Refitted with a panel enclosed bath with mixer tap and shower attachment, independent shower above, vanity unit with inset wash basin with mixer tap and storage beneath, low level W.C.
Garage
The garage is an integral garage with up and over door, light and power, courtesy door to entrance hall.
Front Garden
To the front the garden is open planned and laid to lawn with various small trees, block paved parking, gated side access to the rear of the property.
Rear Garden
To the rear the garden comprises of a paved patio with the remainder mainly laid to lawn with herbaceous borders and enclosed with wood panel fencing, gated side access to the front of the property.
Entrance Hall
Front aspect double glazed window, staircase to first floor, under stairs storage cupboard, courtesy door to garage, wooden flooring.
Cloakroom
Front aspect double glazed window, vanity unit with inset wash basin with mixer tap and storage beneath, low level W.C, radiator.
Lounge
19' 4" x 13' 1" (5.89m x 3.99m) Front aspect double glazed window, feature fire place, radiator, wooden flooring, opening to:
Kitchen
16' 11" x 9' 10" (5.16m x 3.00m) Rear aspect double glazed window and door to conservatory. Fitted with a range of eye and base level units, roll edged work surfacing with tiled surrounds and inset sink and drainer with mixer tap, space for range cooker with extractor hood over, integrated micro wave, space for fridge freezer, integrated dishwasher, breakfast bar, fitted dresser, under stairs storage cupboard, tiled flooring, opening to:
Dining Room
Rear aspect double glazed windows and door to garden, radiator, wooden flooring.
Conservatory
19' 8" x 10' 6" (5.99m x 3.20m) Part brick construction, French doors to rear garden, work surface with inset wash basin and space and plumbing below for washing machine, ceiling fan, wall lighting, tiled flooring.
First Floor Landing
Access to loft via hatch, airing cupboard.
Bedroom One
19' 3" x 11' 3" (5.87m x 3.43m) Front aspect double glazed window, comprehensive range of wardrobes and fitted drawers etc, two radiators, part glazed doors to:
En-Suite
Rear aspect double glazed window. A refitted four piece suite comprising of a panel enclosed bath with mixer tap and shower attachment, separate shower cubicle, vanity unit with inset wash basin with mixer tap and storage beneath, low level W.C, heated towel rail.
Bedroom Two
12' 5" x 10' 6" (3.78m x 3.20m) 12' 6" x 9' 7" (3.81m x 2.92m) Front aspect double glazed window, built in wardrobes, radiator.
Bedroom Three
12' 8" x 10' 6" (3.86m x 3.20m) Rear aspect double glazed window, fitted wardrobes, drawers, and shelving, radiator.
Bedroom Four
9' 7" x 6' 11" (2.92m x 2.11m) Front aspect double glazed window, over stairs storage cupboard, radiator.
Family Bathroom
Rear aspect double glazed window. Refitted with a panel enclosed bath with mixer tap and shower attachment, independent shower above, vanity unit with inset wash basin with mixer tap and storage beneath, low level W.C.
Garage
The garage is an integral garage with up and over door, light and power, courtesy door to entrance hall.
Front Garden
To the front the garden is open planned and laid to lawn with various small trees, block paved parking, gated side access to the rear of the property.
Rear Garden
To the rear the garden comprises of a paved patio with the remainder mainly laid to lawn with herbaceous borders and enclosed with wood panel fencing, gated side access to the front of the property.
Council tax
First listed
Over a month agoAbingdon Road, Sandhurst, GU47
Placebuzz mortgage repayment calculator
Monthly repayment
The Est. Mortgage is for a 25 years repayment mortgage based on a 10% deposit and a 5.5% annual interest. It is only intended as a guide. Make sure you obtain accurate figures from your lender before committing to any mortgage. Your home may be repossessed if you do not keep up repayments on a mortgage.
Abingdon Road, Sandhurst, GU47 - Streetview
DISCLAIMER: Property descriptions and related information displayed on this page are marketing materials provided by Waterfields - Sandhurst. Placebuzz does not warrant or accept any responsibility for the accuracy or completeness of the property descriptions or related information provided here and they do not constitute property particulars. Please contact Waterfields - Sandhurst for full details and further information.





