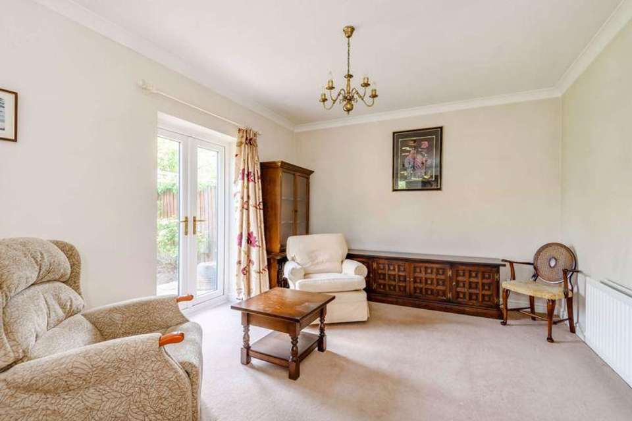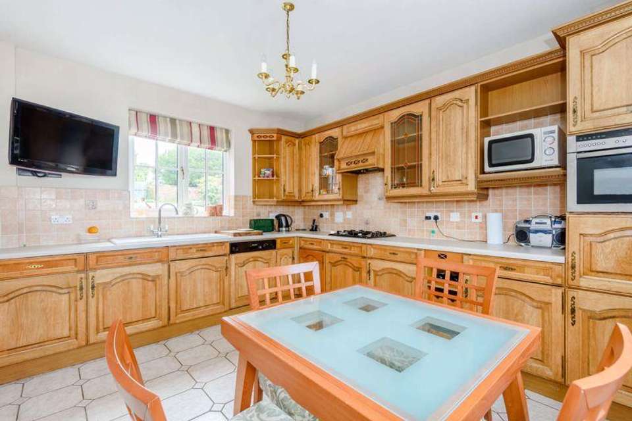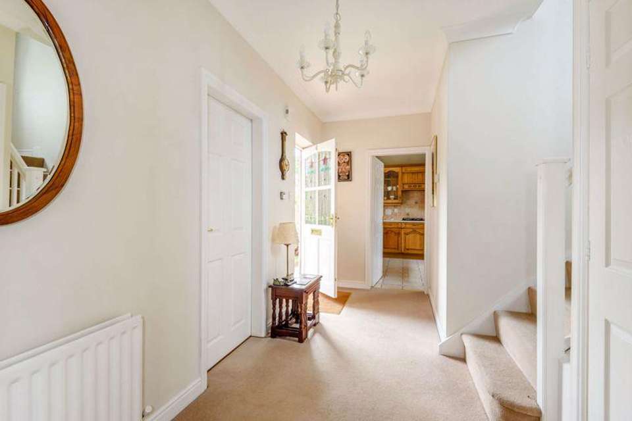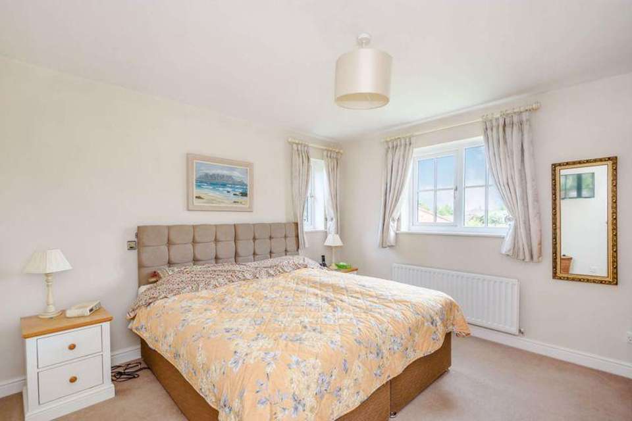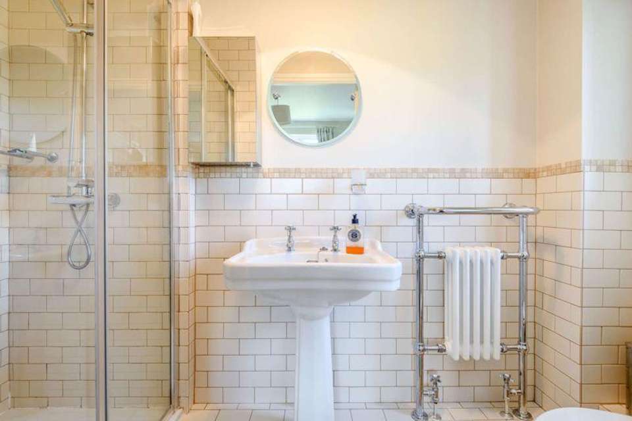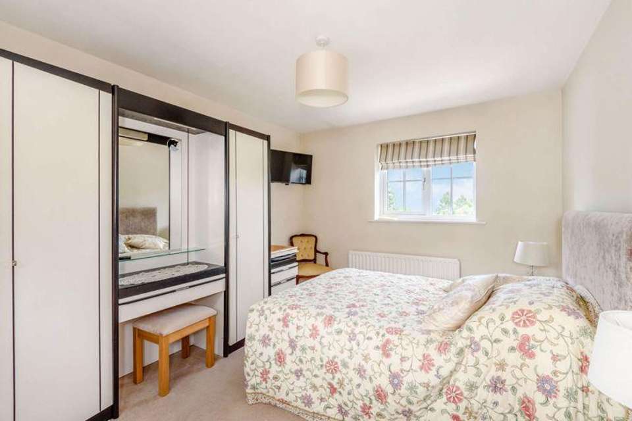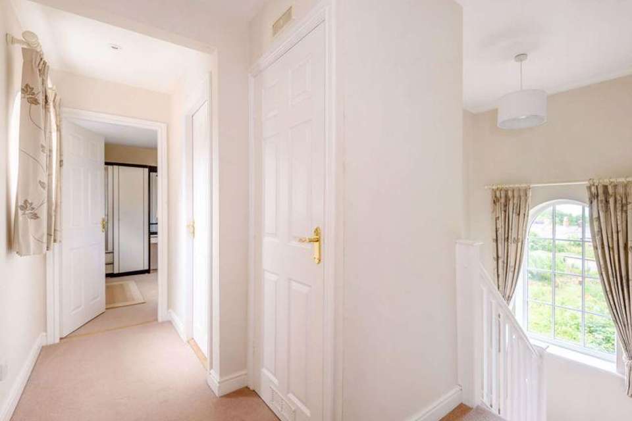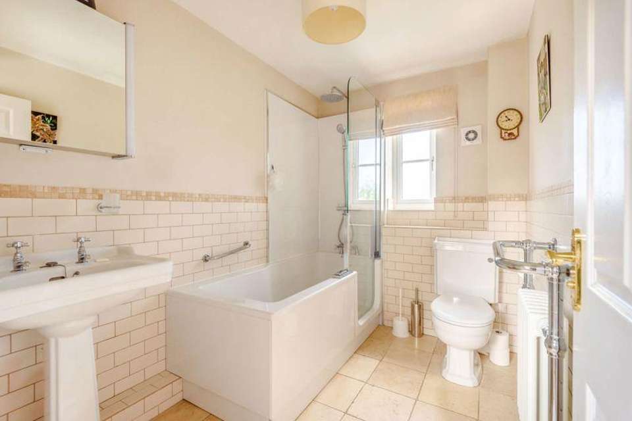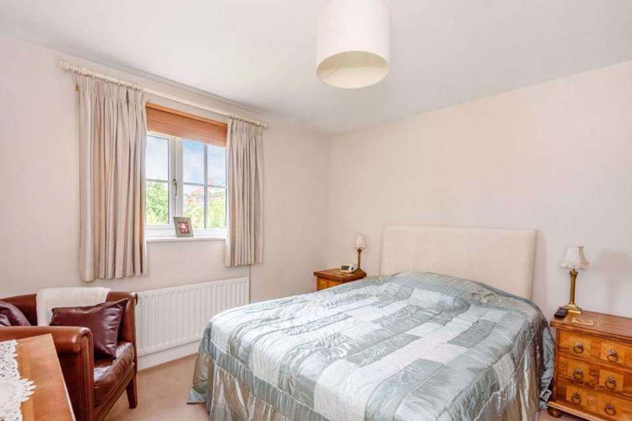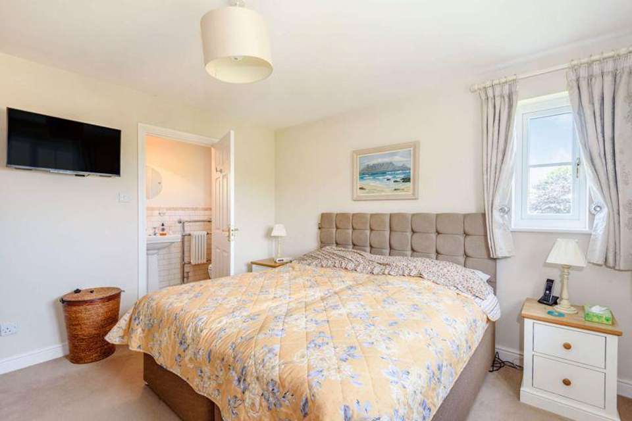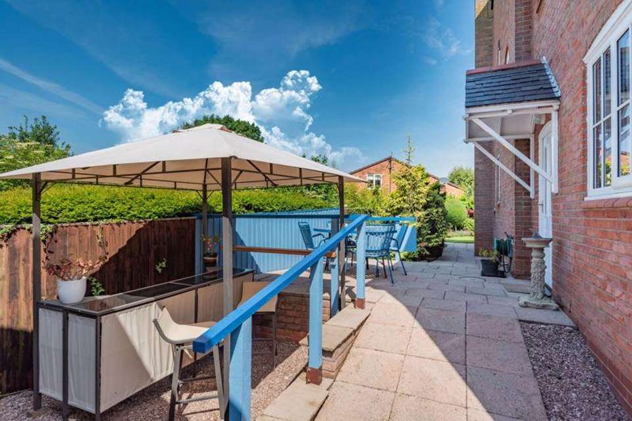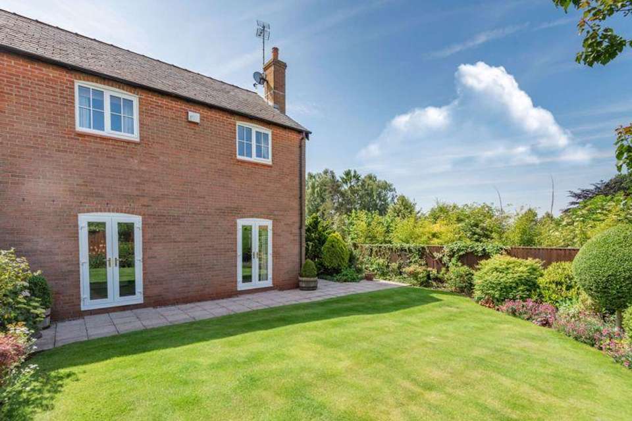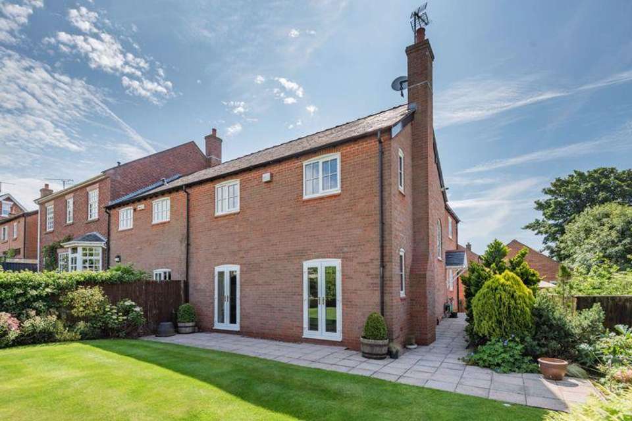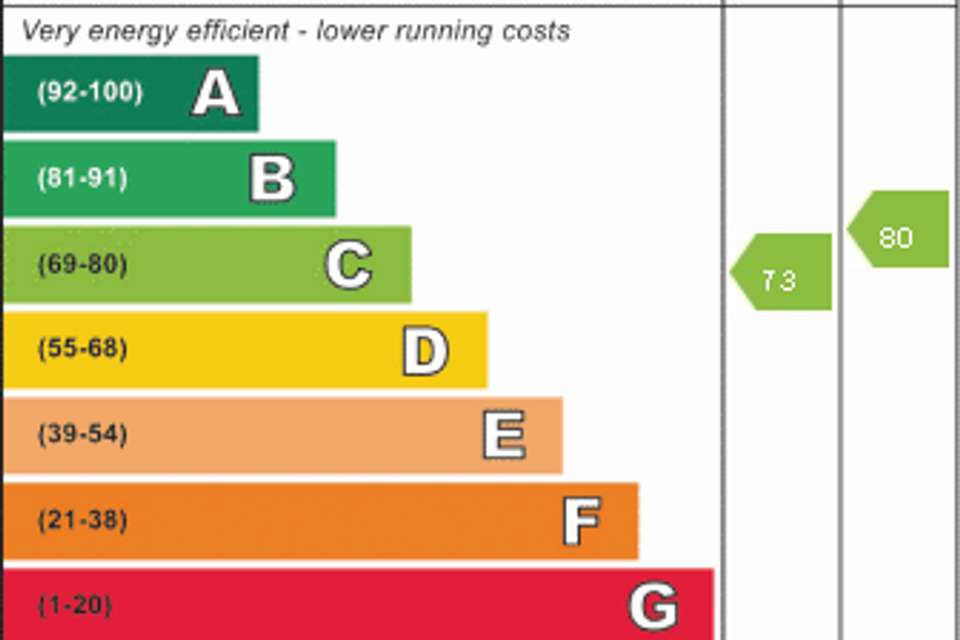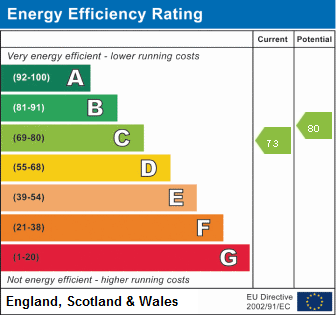4 bedroom semi-detached house for sale
Central Tarporleysemi-detached house
bedrooms
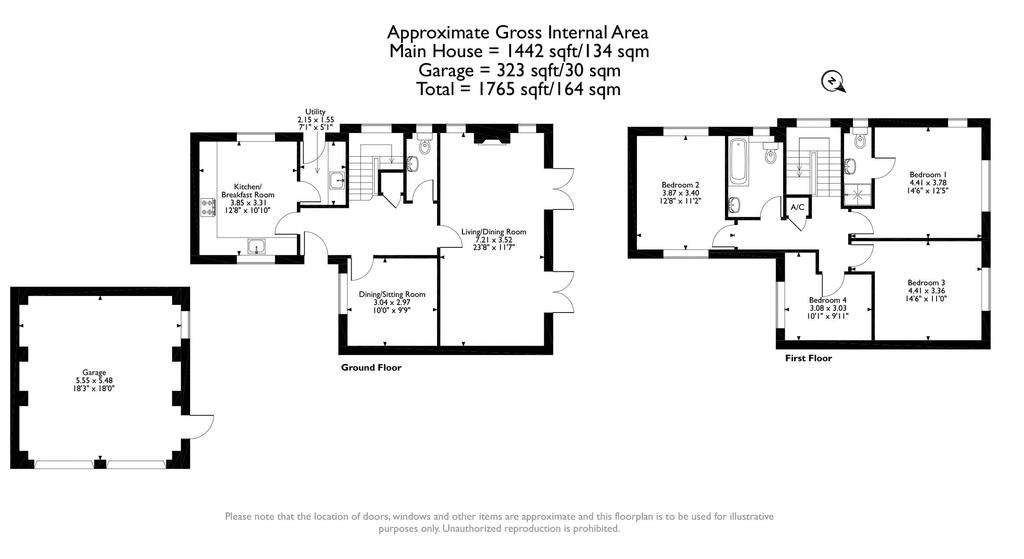
Property photos

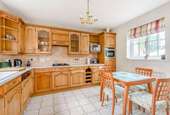
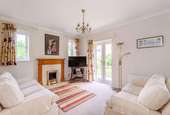
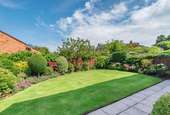
+14
Property description
Guide Price £650,000-£750,000. Conveniently located in a small quiet cul-de-sac within 200 metres of Tarporley High Street, this four Bedroom property benefits from attractive gardens and a Double Garage.
Conveniently located in a small quiet cul-de-sac within 200 metres of Tarporley High Street, this four Bedroom property benefits from attractive gardens and a Double Garage.
•Reception Hall, Living/Dining Room, Versatile second Reception Room, Kitchen Breakfast Room, Utility Room, Cloakroom. •Four Bedrooms, two well appointed Bath/Shower Rooms (one En-suite). •Attractive secluded gardens, Double Garage.
Location
Tarporley is a picturesque village with a bustling High Street that offers a comprehensive range of facilities including pubs, cafes and restaurants, and numerous shops such as convenience stores, pharmacy, DIY, clothing boutiques, gift and antique shops. Other facilities include a petrol station, health centre, cottage hospital, dentist surgery, veterinary practice, community centre and highly regarded primary and secondary schools. A regular bus service is available from the village to Chester City centre and Crewe via Nantwich. The village is located within the heart of Cheshire and surrounded by some of the most glorious countryside, with Delamere Forest and the Peckforton Hills within 4 miles.
Accommodation
A part glazed panel front door opens to a spacious Reception Hall with Cloakroom off and staircase rising to the first floor with large storage/Cloaks Cupboard beneath. The attractive Open Plan Living/Dining Room 7.2m x 3.5m includes a central fireplace fitted with a living flame coal effect gas fire within the living area and a set of glazed double doors which open onto the rear garden. The Dining Area also has a set of glazed double doors overlooking and opening onto the rear garden. There is a further Versatile Reception Room 3.0m 2.9m which overlooks the front garden and could be utilised either as a second Sitting Room, Dining Room or Study.
.
The dual aspect Kitchen Breakfast Room 3.8m x 3.3m is fitted with an extensive range of wall and floor cupboards along with a work surface incorporating a four burner gas hob with extractor above. There is an eye level integrated oven, dishwasher, fridge and freezer, ample space for a four person dining table (larger if required), a tile floor continues into the Utility Room which gives access to the garden. This is fitted with a sink unit and plumbing for a washing machine.
First Floor Accommodation
A staircase rises to the first floor, on the half landing a feature arched window offers far reaching views towards the Welsh Hills, the principal landing gives access to four Bedrooms and a Bathroom. Bedroom One 4.4m x 3.7m offers attractive views over the garden and includes a well appointed En-suite Shower Room. Bedroom Two 4.4m x 3.3m also overlooks the rear garden, Bedroom Three 3.8m 3.4m offers far reaching views towards the Welsh Hills. Bedroom Four 3m x 3m overlooks the front and has a recess for a freestanding double wardrobe. The Family Bathroom is fitted with a panel bath which has a water tight door enabling it to be easily accessed and utilised as a large shower facility. There is also a pedestal wash hand basin, low level WC, part tiled walls, a tile floor and heated towel rail/column radiator.
Externally
A pathway edged with lawn and stocked borders runs up to the front door. A double width driveway provides parking for two cars to the front of the Double Garage 5.6m x 5.4m, this is accessed via up and over doors one of which is automated (the garage contains six metal shelved cabinets which are included in the sale). To the rear of the Garage there is a useful outside storage area. The principal garden area runs across the rear and side elevations of the property and are laid to lawn incorporating mature well stocked borders and a 11.0m x 1.8m patio which continues to the side leading up, a further South West facing patio which comfortably accommodates an eight person circular dining table and easily accessible from the kitchen.
Directions
From the agents High Street office proceed up the High Street taking the first turning right up Forest Road for approximately 100 metres turning left into Cedarwood Court and the property will be found on the end of Cedarwood Court in the left hand corner.
Services (Not tested)/Tenure
Mains Water, Electricity, Gas and Drains/Freehold.
Viewings
Strictly by appointment with Cheshire Lamont Tarporley.
Council Tax Band: G
Tenure: Freehold
Conveniently located in a small quiet cul-de-sac within 200 metres of Tarporley High Street, this four Bedroom property benefits from attractive gardens and a Double Garage.
•Reception Hall, Living/Dining Room, Versatile second Reception Room, Kitchen Breakfast Room, Utility Room, Cloakroom. •Four Bedrooms, two well appointed Bath/Shower Rooms (one En-suite). •Attractive secluded gardens, Double Garage.
Location
Tarporley is a picturesque village with a bustling High Street that offers a comprehensive range of facilities including pubs, cafes and restaurants, and numerous shops such as convenience stores, pharmacy, DIY, clothing boutiques, gift and antique shops. Other facilities include a petrol station, health centre, cottage hospital, dentist surgery, veterinary practice, community centre and highly regarded primary and secondary schools. A regular bus service is available from the village to Chester City centre and Crewe via Nantwich. The village is located within the heart of Cheshire and surrounded by some of the most glorious countryside, with Delamere Forest and the Peckforton Hills within 4 miles.
Accommodation
A part glazed panel front door opens to a spacious Reception Hall with Cloakroom off and staircase rising to the first floor with large storage/Cloaks Cupboard beneath. The attractive Open Plan Living/Dining Room 7.2m x 3.5m includes a central fireplace fitted with a living flame coal effect gas fire within the living area and a set of glazed double doors which open onto the rear garden. The Dining Area also has a set of glazed double doors overlooking and opening onto the rear garden. There is a further Versatile Reception Room 3.0m 2.9m which overlooks the front garden and could be utilised either as a second Sitting Room, Dining Room or Study.
.
The dual aspect Kitchen Breakfast Room 3.8m x 3.3m is fitted with an extensive range of wall and floor cupboards along with a work surface incorporating a four burner gas hob with extractor above. There is an eye level integrated oven, dishwasher, fridge and freezer, ample space for a four person dining table (larger if required), a tile floor continues into the Utility Room which gives access to the garden. This is fitted with a sink unit and plumbing for a washing machine.
First Floor Accommodation
A staircase rises to the first floor, on the half landing a feature arched window offers far reaching views towards the Welsh Hills, the principal landing gives access to four Bedrooms and a Bathroom. Bedroom One 4.4m x 3.7m offers attractive views over the garden and includes a well appointed En-suite Shower Room. Bedroom Two 4.4m x 3.3m also overlooks the rear garden, Bedroom Three 3.8m 3.4m offers far reaching views towards the Welsh Hills. Bedroom Four 3m x 3m overlooks the front and has a recess for a freestanding double wardrobe. The Family Bathroom is fitted with a panel bath which has a water tight door enabling it to be easily accessed and utilised as a large shower facility. There is also a pedestal wash hand basin, low level WC, part tiled walls, a tile floor and heated towel rail/column radiator.
Externally
A pathway edged with lawn and stocked borders runs up to the front door. A double width driveway provides parking for two cars to the front of the Double Garage 5.6m x 5.4m, this is accessed via up and over doors one of which is automated (the garage contains six metal shelved cabinets which are included in the sale). To the rear of the Garage there is a useful outside storage area. The principal garden area runs across the rear and side elevations of the property and are laid to lawn incorporating mature well stocked borders and a 11.0m x 1.8m patio which continues to the side leading up, a further South West facing patio which comfortably accommodates an eight person circular dining table and easily accessible from the kitchen.
Directions
From the agents High Street office proceed up the High Street taking the first turning right up Forest Road for approximately 100 metres turning left into Cedarwood Court and the property will be found on the end of Cedarwood Court in the left hand corner.
Services (Not tested)/Tenure
Mains Water, Electricity, Gas and Drains/Freehold.
Viewings
Strictly by appointment with Cheshire Lamont Tarporley.
Council Tax Band: G
Tenure: Freehold
Council tax
First listed
Over a month agoEnergy Performance Certificate
Central Tarporley
Placebuzz mortgage repayment calculator
Monthly repayment
The Est. Mortgage is for a 25 years repayment mortgage based on a 10% deposit and a 5.5% annual interest. It is only intended as a guide. Make sure you obtain accurate figures from your lender before committing to any mortgage. Your home may be repossessed if you do not keep up repayments on a mortgage.
Central Tarporley - Streetview
DISCLAIMER: Property descriptions and related information displayed on this page are marketing materials provided by Cheshire Lamont - Tarporley. Placebuzz does not warrant or accept any responsibility for the accuracy or completeness of the property descriptions or related information provided here and they do not constitute property particulars. Please contact Cheshire Lamont - Tarporley for full details and further information.





