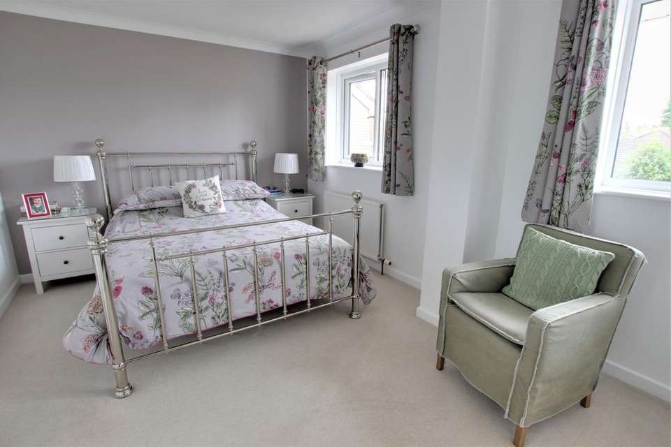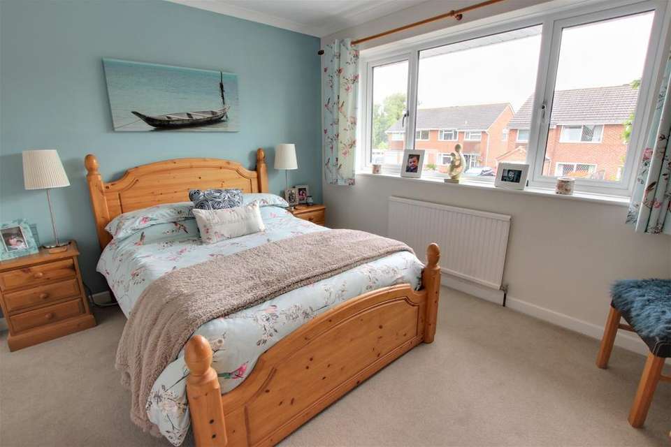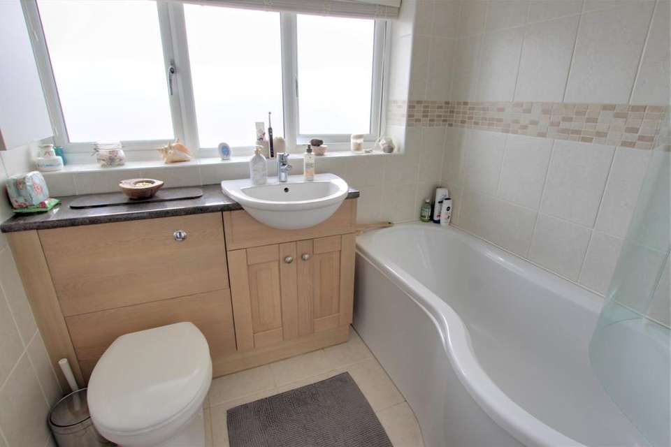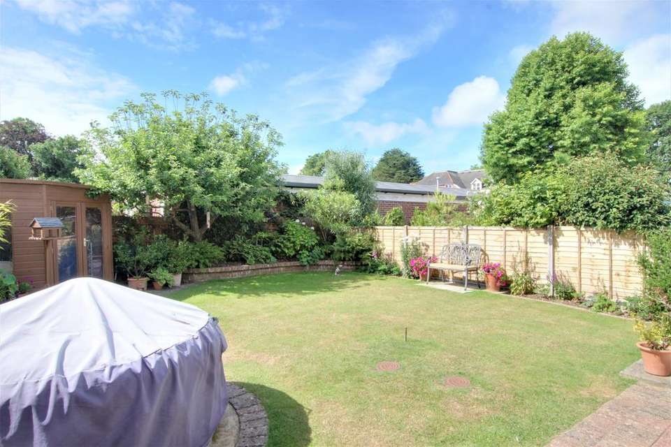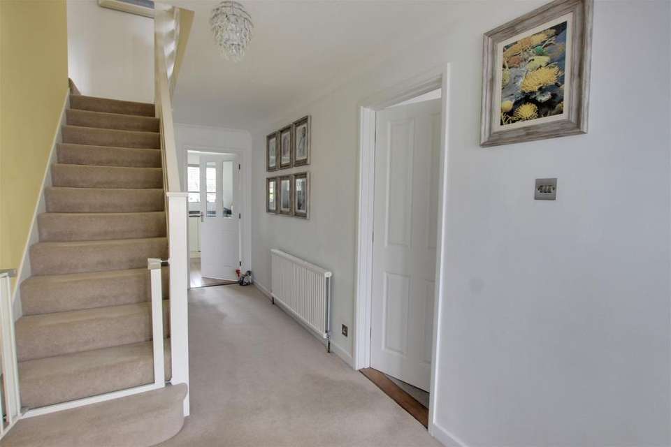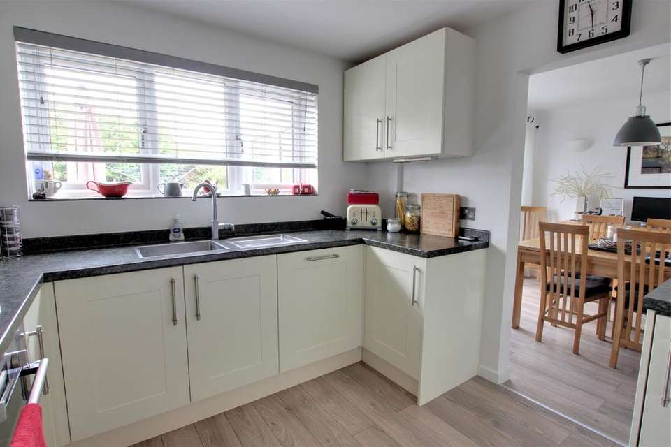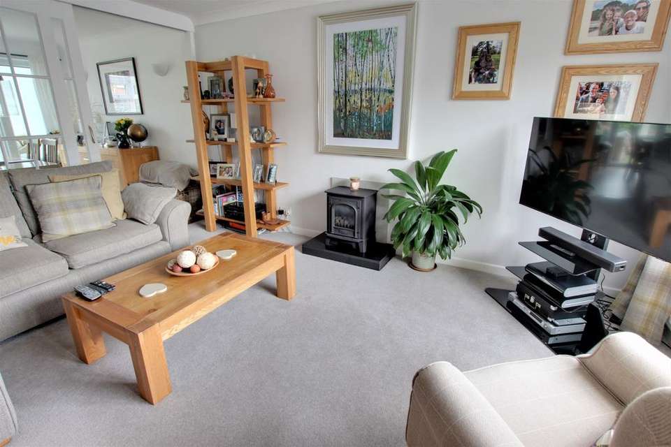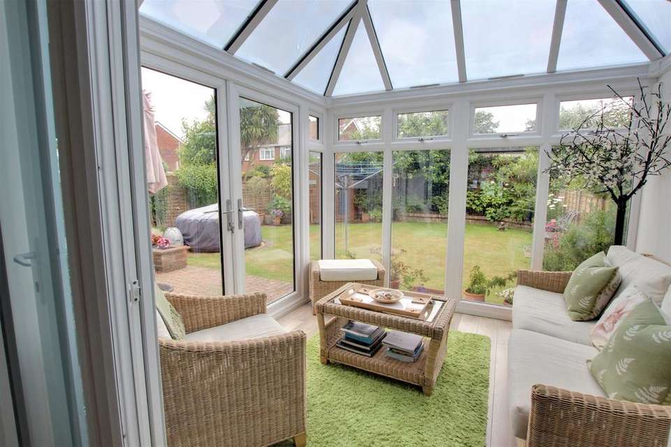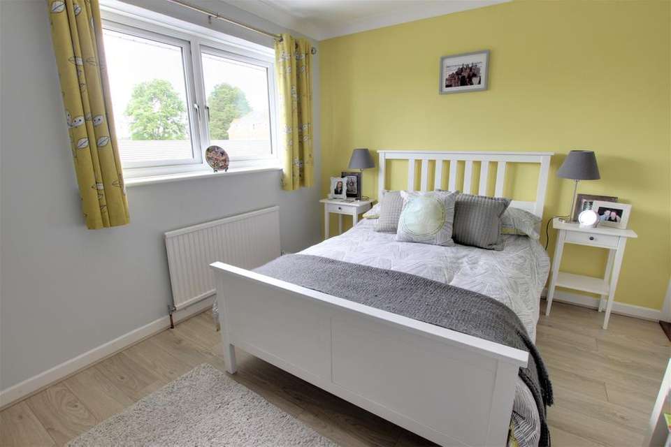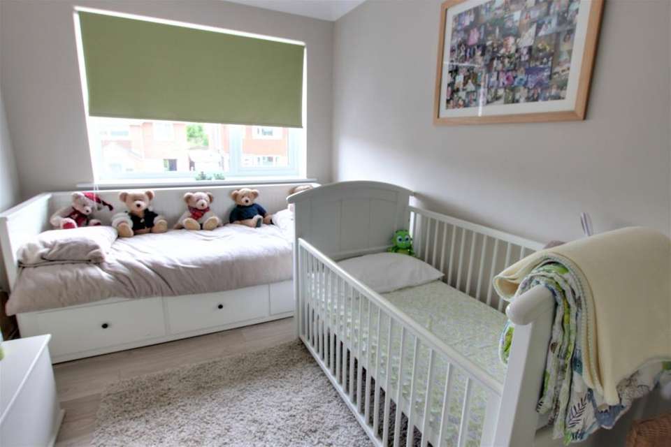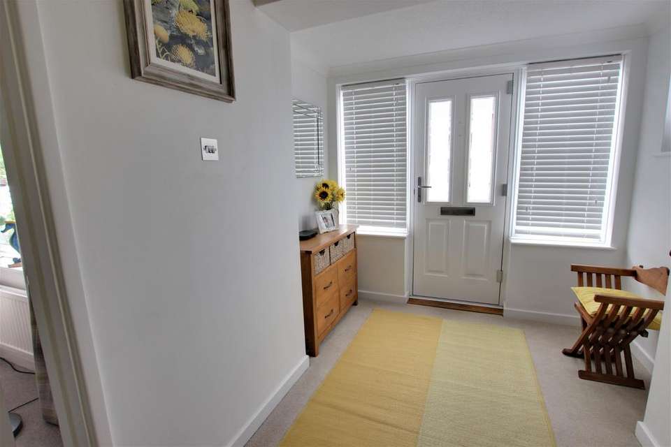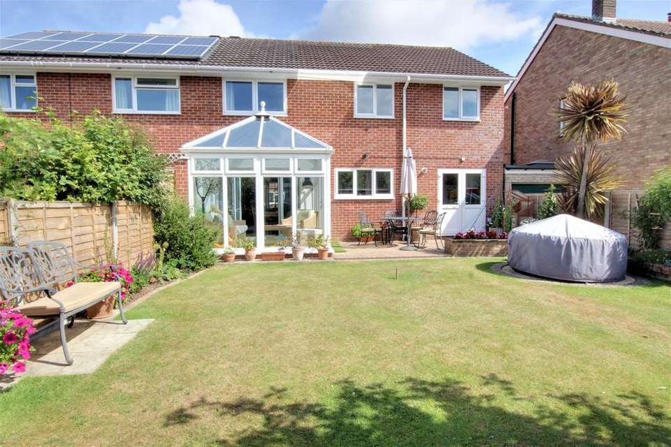4 bedroom semi-detached house for sale
Highland Road, Emsworthsemi-detached house
bedrooms
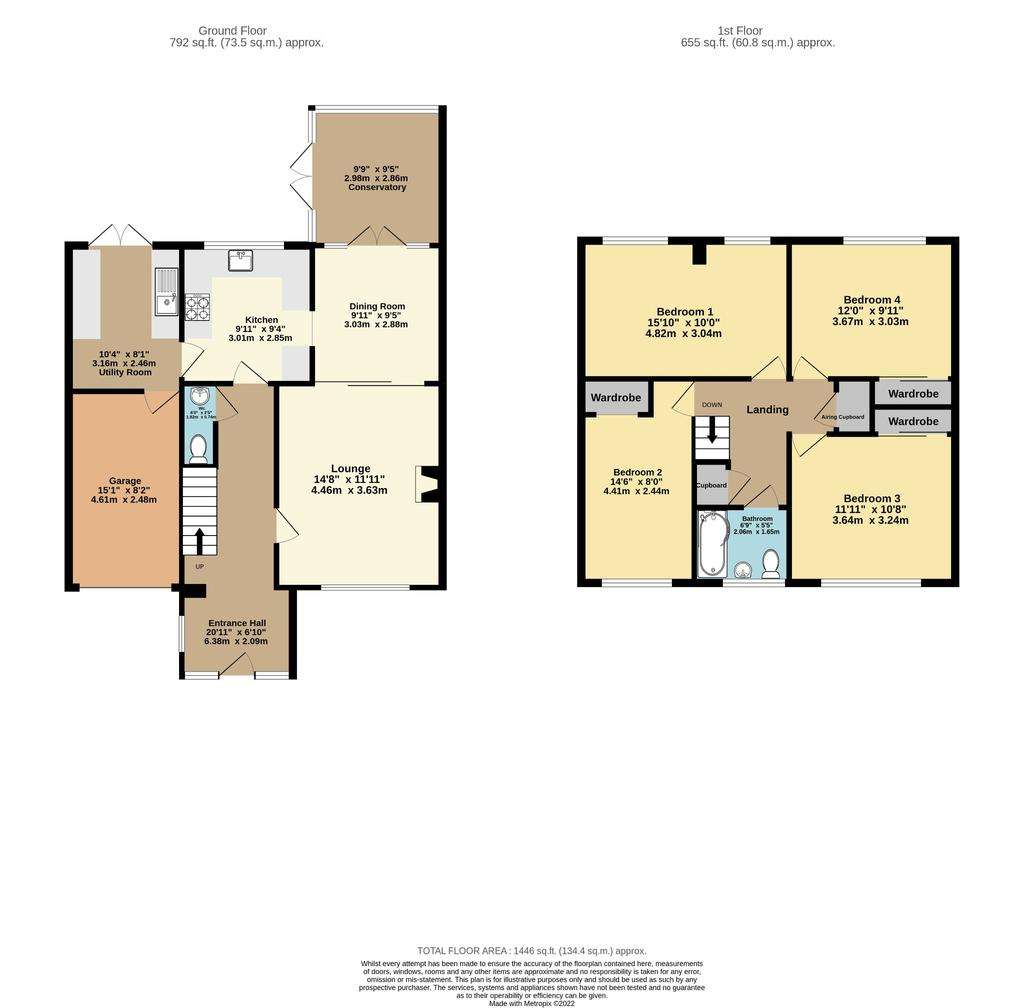
Property photos

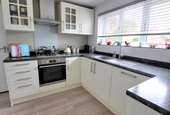
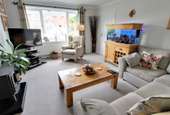
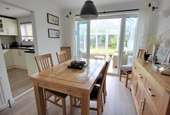
+12
Property description
ENTRANCE
Via front door with an obscure glazed panel into the hall.
HALL
Two double glazed windows to the front elevation, obscure double glazed window to the side elevation, stairs rising to the first floor accommodation, radiator, under stairs cupboard, smooth coved ceiling.
WC
Low level wc, wall mounted wash hand basin, extractor fan, tiled splash back, laminated floor, textured ceiling.
LOUNGE
Double glazed window to the front elevation, feature gas coal burner, radiator, smooth ceiling, sliding door leading onto the dining room.
DINING ROOM
Double glazed French doors leading onto the conservatory, radiator, smooth coved ceiling, open plan to the kitchen.
KITCHEN
Double glazed window to the rear elevation, a range of wall and base units with a rolled top work surface incorporating a stainless steel sink with a mixer tap over, integral four ring gas hob with an extractor hood over and an oven over, integral dishwasher, fridge and wine cooler, laminate floor.
UTILITY ROOM
Double glazed door and window to the rear elevation, a range of wall and base units with a rolled top work surface incorporating one and a half sink with a mixer tap over, wall mounted gas boiler, space for a washing machine, tumble dryer and a fridge/freezer, sliding panel door into the garage.
GARAGE
Metal up and over door, power and light.
CONSERVATORY
Glass roof, double glazed French doors to the side elevation, laminate floor.
LANDING
Access to first floor rooms and the loft, cupboard housing the tank, cupboard over the stairs, smooth coved ceiling.
BEDROOM ONE
Double glazed window to the front elevation, radiator, built in double wardrobe with sliding doors, smooth coved ceiling.
BEDROOM TWO
two double glazed windows to the rear elevation, radiator, smooth coved ceiling.
BEDROOM THREE
Double glazed window to the rear elevation, radiator, built in wardrobe with a sliding door, laminate floor, smooth coved ceiling.
BEDROOM FOUR
Double glazed window to the front elevation, wardrobe in the recess which is curtained, radiator, smooth coved ceiling, laminate floor.
BATHROOM
Obscure double glazed window to the front elevation, consists of a three piece suite, P-shaped bath with a shower over, close coupled wc, vanity wash hand basin, tiled walls, ladder radiator, tiled floor, inset spot lighting, vanity mounted cupboard and mirror.
REAR
Fence surround, laid to patio and lawn, mature shrubs and borders, wooden summer house.
FRONT
Block paved drive offering off road parking, mature shrubs and borders.
Via front door with an obscure glazed panel into the hall.
HALL
Two double glazed windows to the front elevation, obscure double glazed window to the side elevation, stairs rising to the first floor accommodation, radiator, under stairs cupboard, smooth coved ceiling.
WC
Low level wc, wall mounted wash hand basin, extractor fan, tiled splash back, laminated floor, textured ceiling.
LOUNGE
Double glazed window to the front elevation, feature gas coal burner, radiator, smooth ceiling, sliding door leading onto the dining room.
DINING ROOM
Double glazed French doors leading onto the conservatory, radiator, smooth coved ceiling, open plan to the kitchen.
KITCHEN
Double glazed window to the rear elevation, a range of wall and base units with a rolled top work surface incorporating a stainless steel sink with a mixer tap over, integral four ring gas hob with an extractor hood over and an oven over, integral dishwasher, fridge and wine cooler, laminate floor.
UTILITY ROOM
Double glazed door and window to the rear elevation, a range of wall and base units with a rolled top work surface incorporating one and a half sink with a mixer tap over, wall mounted gas boiler, space for a washing machine, tumble dryer and a fridge/freezer, sliding panel door into the garage.
GARAGE
Metal up and over door, power and light.
CONSERVATORY
Glass roof, double glazed French doors to the side elevation, laminate floor.
LANDING
Access to first floor rooms and the loft, cupboard housing the tank, cupboard over the stairs, smooth coved ceiling.
BEDROOM ONE
Double glazed window to the front elevation, radiator, built in double wardrobe with sliding doors, smooth coved ceiling.
BEDROOM TWO
two double glazed windows to the rear elevation, radiator, smooth coved ceiling.
BEDROOM THREE
Double glazed window to the rear elevation, radiator, built in wardrobe with a sliding door, laminate floor, smooth coved ceiling.
BEDROOM FOUR
Double glazed window to the front elevation, wardrobe in the recess which is curtained, radiator, smooth coved ceiling, laminate floor.
BATHROOM
Obscure double glazed window to the front elevation, consists of a three piece suite, P-shaped bath with a shower over, close coupled wc, vanity wash hand basin, tiled walls, ladder radiator, tiled floor, inset spot lighting, vanity mounted cupboard and mirror.
REAR
Fence surround, laid to patio and lawn, mature shrubs and borders, wooden summer house.
FRONT
Block paved drive offering off road parking, mature shrubs and borders.
Council tax
First listed
Over a month agoHighland Road, Emsworth
Placebuzz mortgage repayment calculator
Monthly repayment
The Est. Mortgage is for a 25 years repayment mortgage based on a 10% deposit and a 5.5% annual interest. It is only intended as a guide. Make sure you obtain accurate figures from your lender before committing to any mortgage. Your home may be repossessed if you do not keep up repayments on a mortgage.
Highland Road, Emsworth - Streetview
DISCLAIMER: Property descriptions and related information displayed on this page are marketing materials provided by Pearsons - Havant. Placebuzz does not warrant or accept any responsibility for the accuracy or completeness of the property descriptions or related information provided here and they do not constitute property particulars. Please contact Pearsons - Havant for full details and further information.





