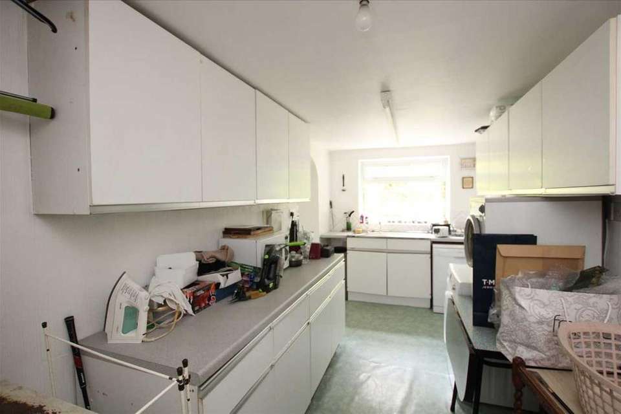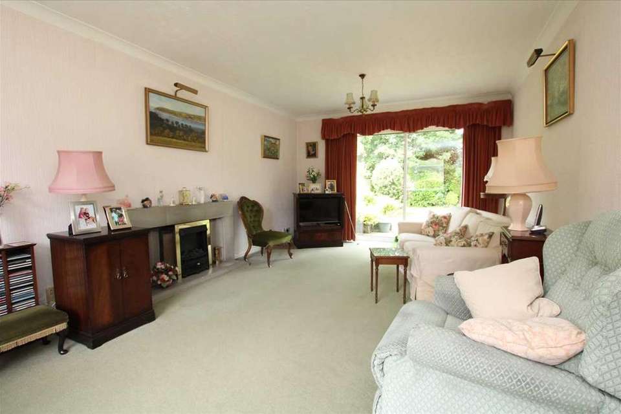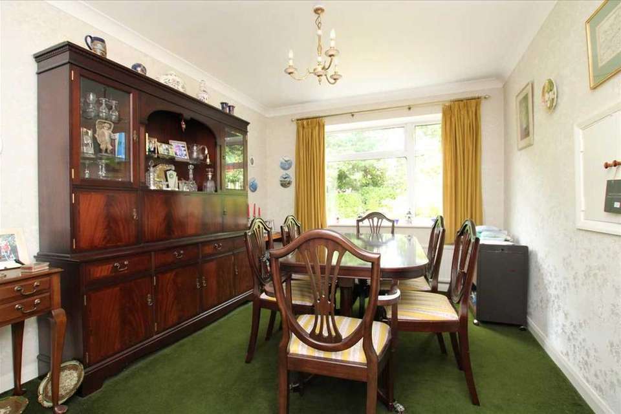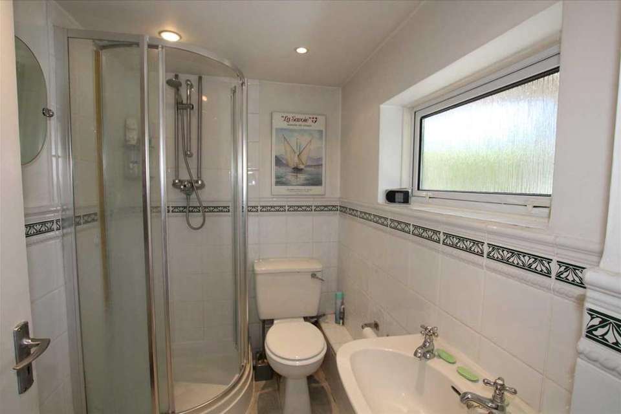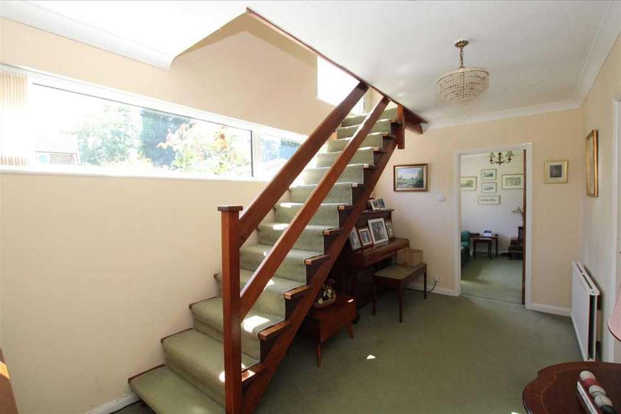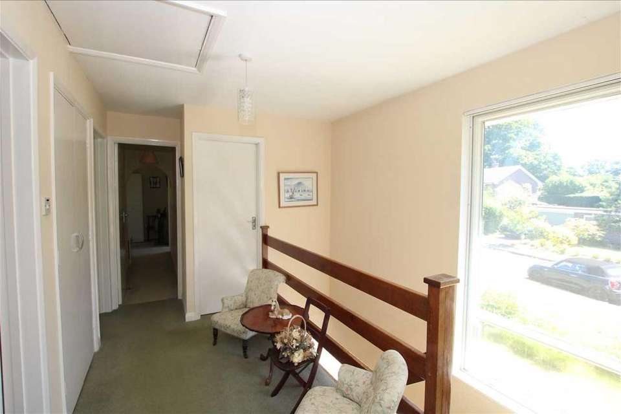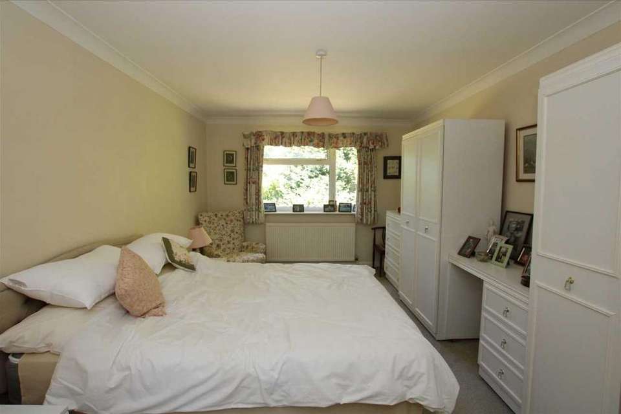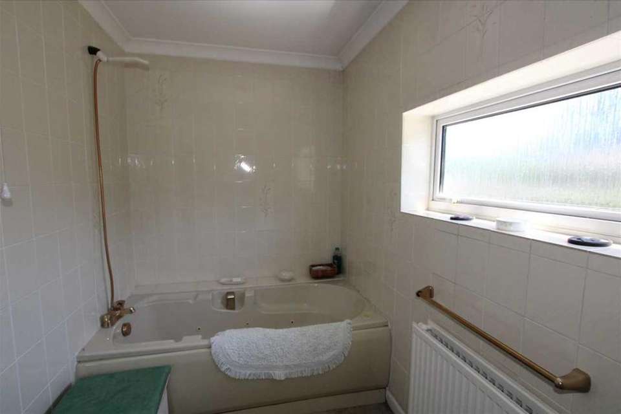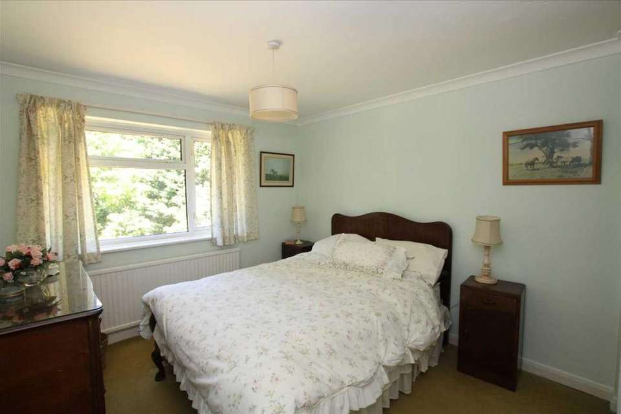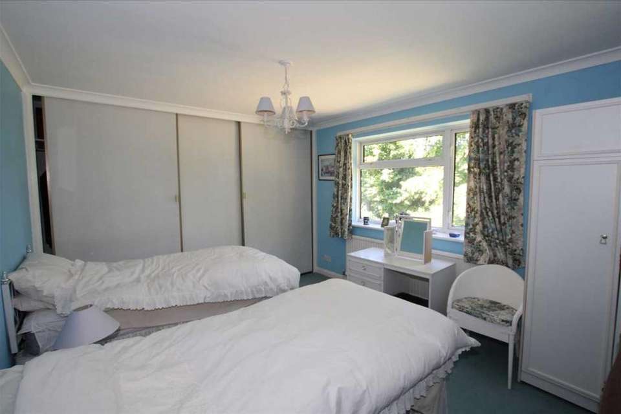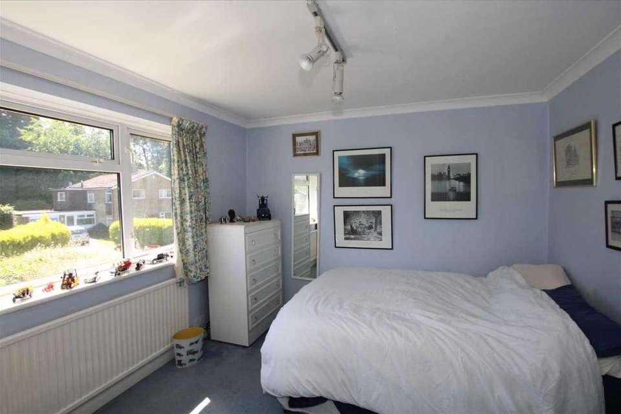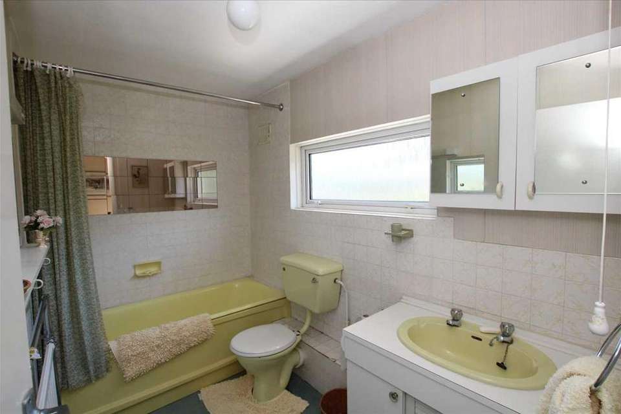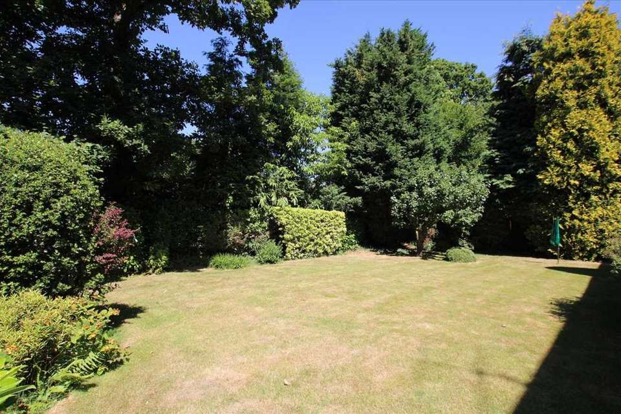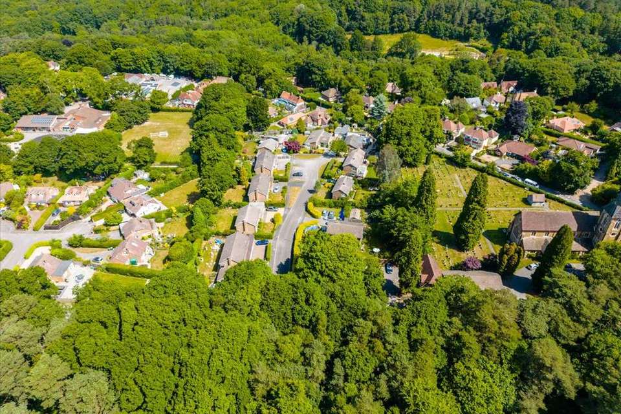5 bedroom detached house for sale
Vicarage Gardens, Grayshottdetached house
bedrooms
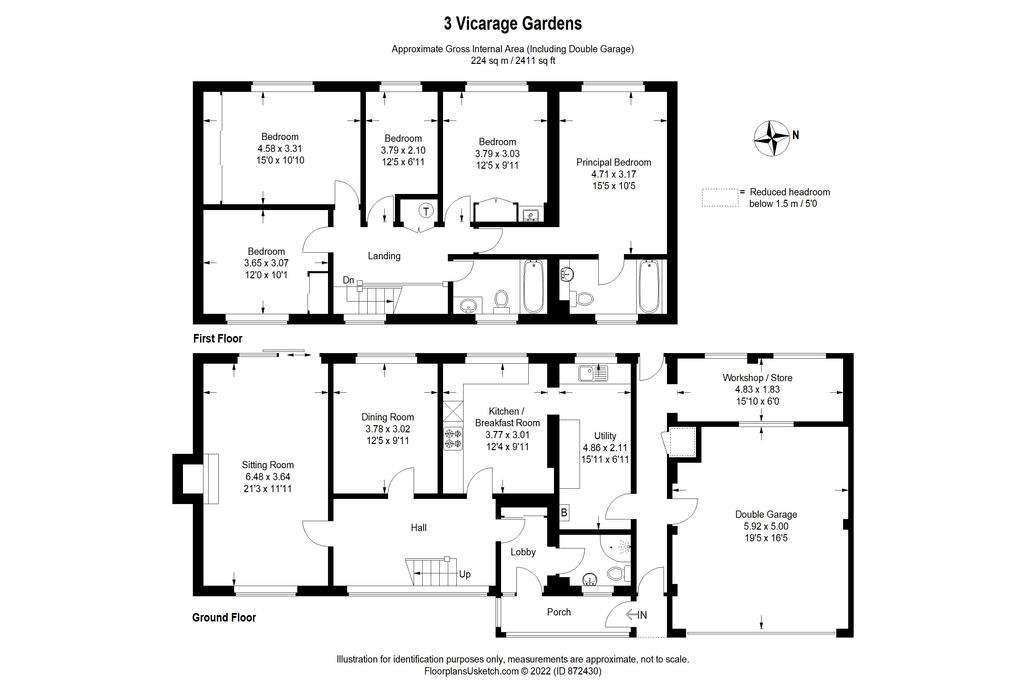
Property photos

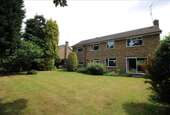

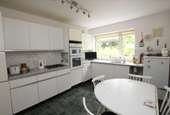
+14
Property description
DESCRIPTION A detached 5 bedroom, 3 bathroom property situated in a sought after, small cul-de-sac of similar properties. Built in the 1970s and enjoying a short level walk of the Church and village centre. NO ONWARD CHAIN
GENERAL: The accommodation is laid out as follows: Entrance door to inner hall with cloaks cupboard and adjoining door to a spacious shower room. Additional door to Entrance Hall this being a bright hallway with staircase to first floor landing. Living Room being dual aspect to the front easterly direction and rear westerly outlook with patio doors opening onto the rear garden. The room also has a feature fireplace. Dining Room with rear aspect to garden. The kitchen/breakfast room affords wall and base units the latter with a Formica worksurface. This in turn has a stainless steel one and a half bowl sink with single drainer overlooking the rear garden. There is a double oven at eye level and 4 ring gas hob unit to worktop. There is ample space for a kitchen table and opening to a separate utility room. Again this has matching units and both space and plumbing for washing machine and dishwasher. There is a floor standing gas boiler with wall programmer. Door leads through to an inner corridor with access to front and rear gardens. Additional doors to double garage with light, power and single up and over door. Separate workshop with rear aspect to rear of garaging. The first floor landing is spacious and bright with large picture window to the eastern aspect. Doors open to: Bedroom 1, with rear aspect, en-suite bathroom with 3 piece coloured suite including jacuzzi style bath with separate shower attachment over. Washbasin and low level wc. Bathroom with coloured suite of bath with shower attachment, low level wc and washbasin inset to vanity unit. Front aspect and heated towel rail/radiator. Bedroom 2 has fitted wardrobes and pedestal wash hand basin with rear aspect. Bedroom 3 affording full width sliding door wardrobes and rear aspect. Bedroom 4 with fitted wardrobes, front aspect and bedroom 5 with rear aspect.
EXTERIOR; The front of the property affords ample off road parking for several vehicles and flanks a lawned garden area. The rear affords a wide level lawn with specimen trees and established hedges. The rear enjoys a high degree of privacy and enjoys the south westerly sunlight.
SITUATION:
Grayshott affords level and generous shopping facilities well more than most local villages with many retailers including the nationally known Co-operative and Sainsbury's supermarkets. The village boasts a good range of restaurants, a public house, doctors' surgery, social club, post office, two dentists and a nationally known pottery. A list of many of the local businesses and organisations can be seen at the village web site. For the active, the village boasts a recreation ground, sports pavilion, tennis club, playgrounds and a skate park. Amenities within Grayshott have helped it win Hampshire Village of the Year on three occasions as well as numerous other awards. More extensive shopping facilities are available at the nearby towns of Haslemere, Farnham and Guildford. Buses passing through the village serve Farnham, Aldershot, and Haslemere, the latter town with a main line station (4.5 miles) serving Waterloo (journey time approximately 55 minutes) and Portsmouth on the South Coast. There are numerous beauty spots within easy reach including The Devil's Punch Bowl, Waggoners Wells, Ludshott Common and Frensham Ponds. The A3 London to Portsmouth road is nearby providing dual carriageway access to London and the main airports of Gatwick and Heathrow are approximately 49 miles and 40 miles respectively with access onto the M25 at Junction 10 (22 miles) There are preschools, village school for both infants and juniors as well as many private schools nearby, state schools include Bohunt in Liphook, rated "Outstanding" by Ofsted and in 2014 "Overall school of the year" by the Times.
EPC Rating: E
Council Tax: F
GENERAL: The accommodation is laid out as follows: Entrance door to inner hall with cloaks cupboard and adjoining door to a spacious shower room. Additional door to Entrance Hall this being a bright hallway with staircase to first floor landing. Living Room being dual aspect to the front easterly direction and rear westerly outlook with patio doors opening onto the rear garden. The room also has a feature fireplace. Dining Room with rear aspect to garden. The kitchen/breakfast room affords wall and base units the latter with a Formica worksurface. This in turn has a stainless steel one and a half bowl sink with single drainer overlooking the rear garden. There is a double oven at eye level and 4 ring gas hob unit to worktop. There is ample space for a kitchen table and opening to a separate utility room. Again this has matching units and both space and plumbing for washing machine and dishwasher. There is a floor standing gas boiler with wall programmer. Door leads through to an inner corridor with access to front and rear gardens. Additional doors to double garage with light, power and single up and over door. Separate workshop with rear aspect to rear of garaging. The first floor landing is spacious and bright with large picture window to the eastern aspect. Doors open to: Bedroom 1, with rear aspect, en-suite bathroom with 3 piece coloured suite including jacuzzi style bath with separate shower attachment over. Washbasin and low level wc. Bathroom with coloured suite of bath with shower attachment, low level wc and washbasin inset to vanity unit. Front aspect and heated towel rail/radiator. Bedroom 2 has fitted wardrobes and pedestal wash hand basin with rear aspect. Bedroom 3 affording full width sliding door wardrobes and rear aspect. Bedroom 4 with fitted wardrobes, front aspect and bedroom 5 with rear aspect.
EXTERIOR; The front of the property affords ample off road parking for several vehicles and flanks a lawned garden area. The rear affords a wide level lawn with specimen trees and established hedges. The rear enjoys a high degree of privacy and enjoys the south westerly sunlight.
SITUATION:
Grayshott affords level and generous shopping facilities well more than most local villages with many retailers including the nationally known Co-operative and Sainsbury's supermarkets. The village boasts a good range of restaurants, a public house, doctors' surgery, social club, post office, two dentists and a nationally known pottery. A list of many of the local businesses and organisations can be seen at the village web site. For the active, the village boasts a recreation ground, sports pavilion, tennis club, playgrounds and a skate park. Amenities within Grayshott have helped it win Hampshire Village of the Year on three occasions as well as numerous other awards. More extensive shopping facilities are available at the nearby towns of Haslemere, Farnham and Guildford. Buses passing through the village serve Farnham, Aldershot, and Haslemere, the latter town with a main line station (4.5 miles) serving Waterloo (journey time approximately 55 minutes) and Portsmouth on the South Coast. There are numerous beauty spots within easy reach including The Devil's Punch Bowl, Waggoners Wells, Ludshott Common and Frensham Ponds. The A3 London to Portsmouth road is nearby providing dual carriageway access to London and the main airports of Gatwick and Heathrow are approximately 49 miles and 40 miles respectively with access onto the M25 at Junction 10 (22 miles) There are preschools, village school for both infants and juniors as well as many private schools nearby, state schools include Bohunt in Liphook, rated "Outstanding" by Ofsted and in 2014 "Overall school of the year" by the Times.
EPC Rating: E
Council Tax: F
Council tax
First listed
Over a month agoVicarage Gardens, Grayshott
Placebuzz mortgage repayment calculator
Monthly repayment
The Est. Mortgage is for a 25 years repayment mortgage based on a 10% deposit and a 5.5% annual interest. It is only intended as a guide. Make sure you obtain accurate figures from your lender before committing to any mortgage. Your home may be repossessed if you do not keep up repayments on a mortgage.
Vicarage Gardens, Grayshott - Streetview
DISCLAIMER: Property descriptions and related information displayed on this page are marketing materials provided by Peter Leete & Partners - Hindhead. Placebuzz does not warrant or accept any responsibility for the accuracy or completeness of the property descriptions or related information provided here and they do not constitute property particulars. Please contact Peter Leete & Partners - Hindhead for full details and further information.





