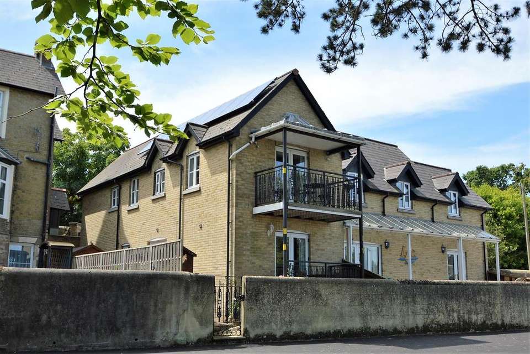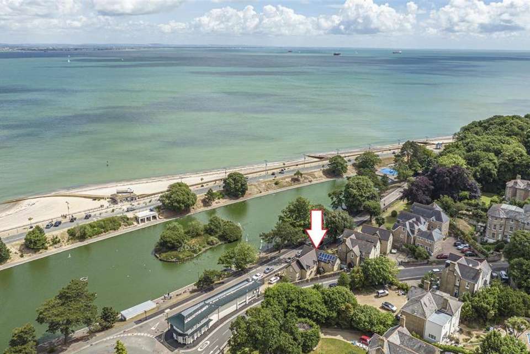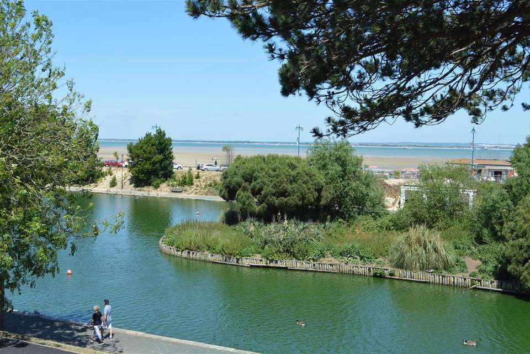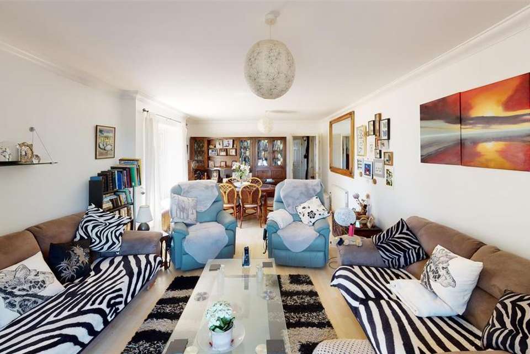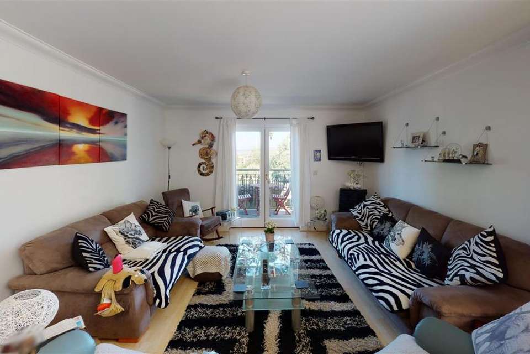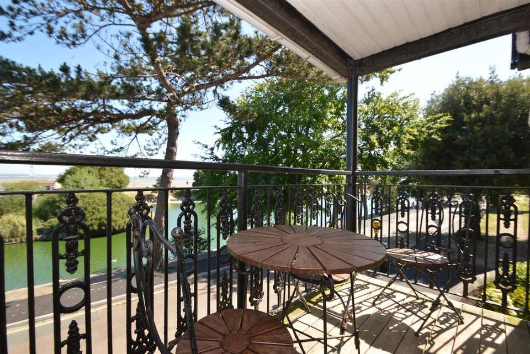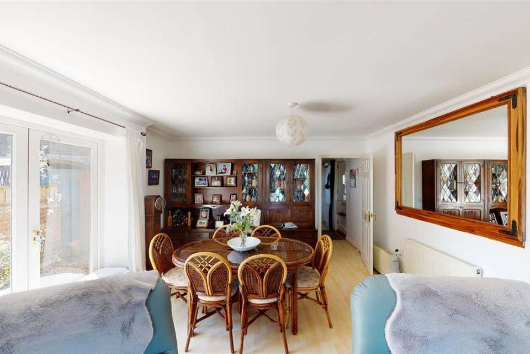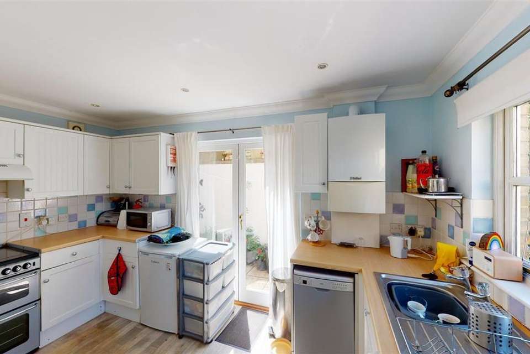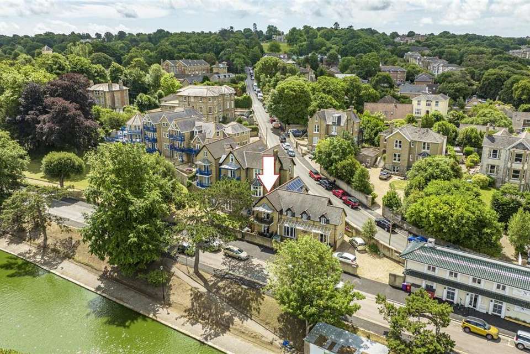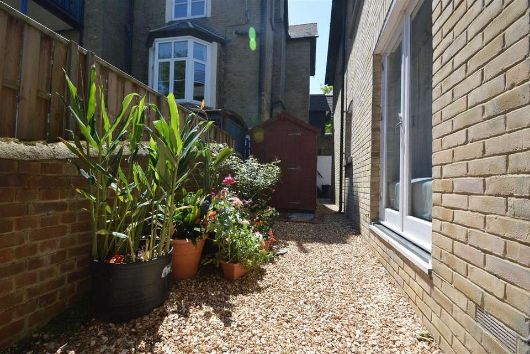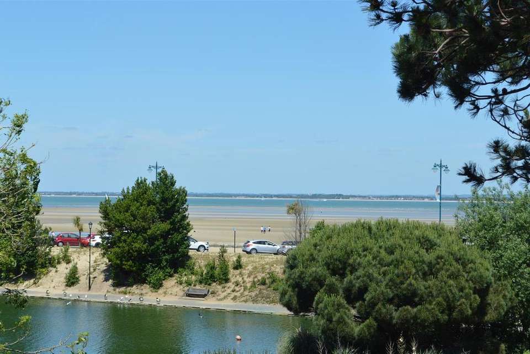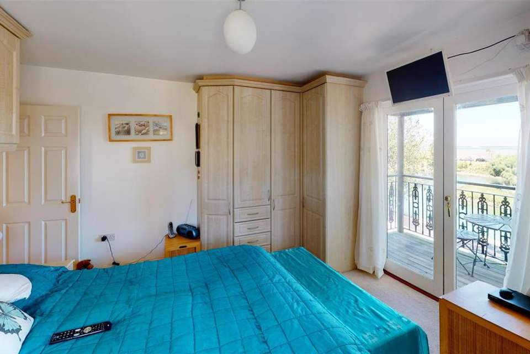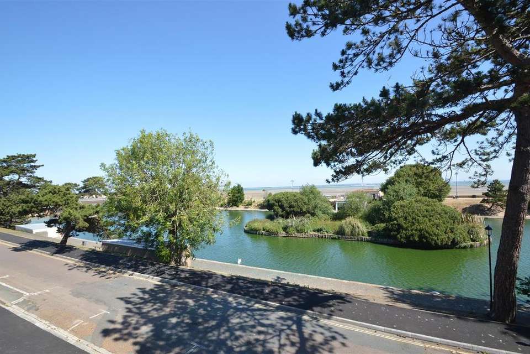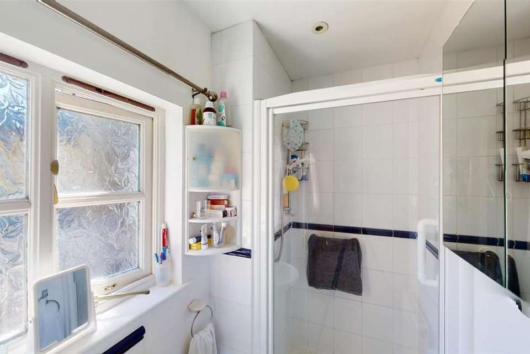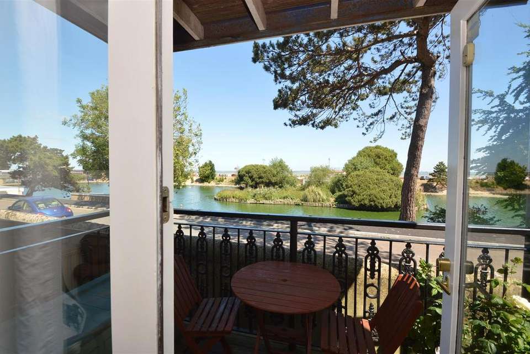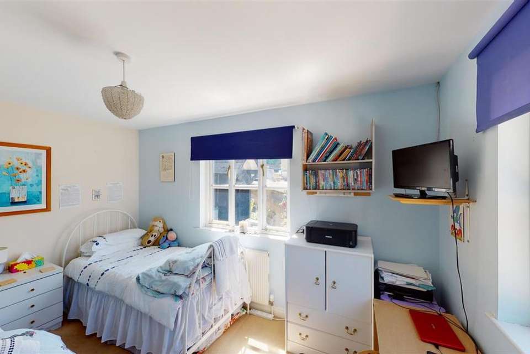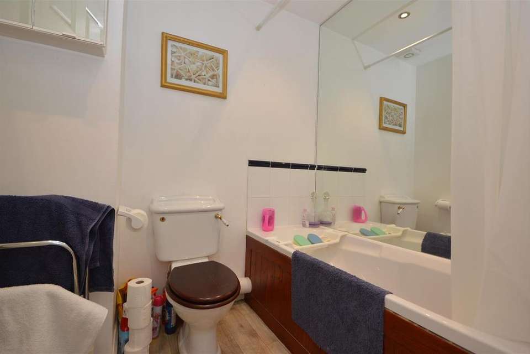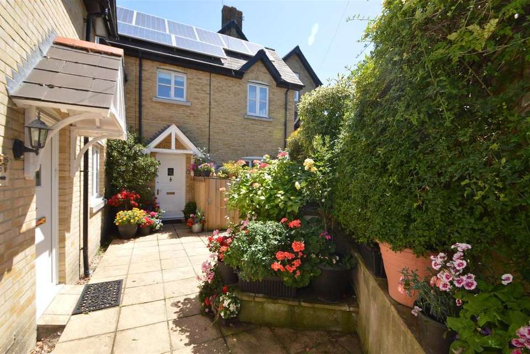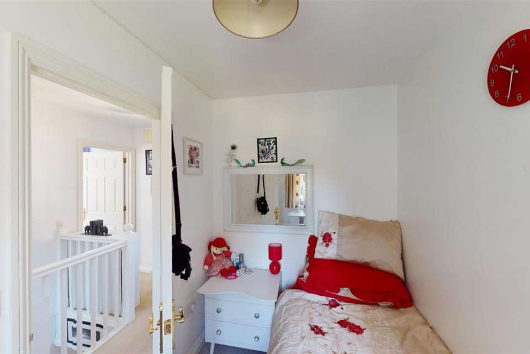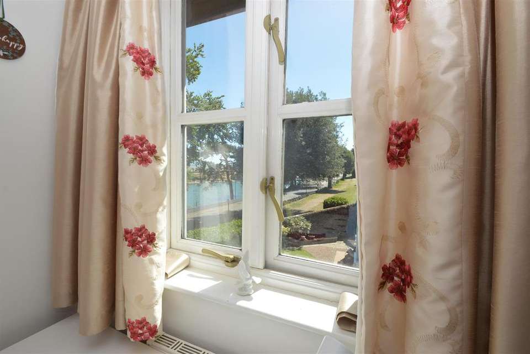£450,000
Est. Mortgage £2,252 per month*
3 bedroom semi-detached house for sale
APPLEY, RYDEProperty description
Walk around this house right away via our online Virtual Tour....................Oh I do like to be beside the seaside! This chain free smart modern semi detached home sits along Canoe Lake Road, a literal stones throw from the beach and sea. As it's name so aptly suggests Canoe Lake Road is home to an impressive lake, positioned in front of this property attracting Swans, Canada Geese and ducks to its waters and nesting island at the centre. This waterside location enjoys spectacular sea views extending all the way to the Portsmouth and Southsea skyline. Passing sailing ships and cruise liners ensure an everchanging view as do the frequently visiting waterfowl and seabirds of the lake. This house is designed to get the most from this lovely position with seaward facing balconies on both floors accessed from the principle rooms. At ground floor the generous lounge/diner benefits from the lovely outlook leaving the kitchen to the sunny southside of the home. The utility room doubles as a cloakroom w.c and there is walk in storage from the kitchen. Upstairs and there are 3 bedrooms to choose from, the principle bedroom is en suite and there is a family bathroom for all the use. Modest courtyard areas to the rear and side offer limited outside space for bicycles and kayaks and will require minimal maintenance. Ryde's shops, bars and restaurants will beckon as these are found along the seafront and the iconic Union Street. Regular passenger connections to both Portsmouth and Southsea are further along the Esplanade as are local bus and train travel options too.
Entrance -
Entrance Hall -
Cloakroom/Utility Room - 2.64m x 1.78m (8'8 x 5'10) -
Lounge/Diner - 6.99m x 3.91m (22'11 x 12'10) -
Balcony - 3.07m x 1.40m (10'1 x 4'7) -
Kitchen - 3.94m x 2.67m (12'11 x 8'9) -
Built In Storage -
Landing - Loft access
Principal Bedroom - 3.91m including wardrobes x 3.78m (12'10 including -
En Suite - 2.39m max x 1.68m max (7'10 max x 5'6 max) -
Balcony - 3.07m x 1.47m (10'1 x 4'10) -
Bedroom Two - 3.94m x 2.67m (12'11 x 8'9) -
Bedroom Three - 2.95m x 1.73m (9'8 x 5'8) -
Bathroom - 2.39m max x 1.68m (7'10 max x 5'6) -
Solar Panels - Strategically positioned roof solar panels generate some £1000 (average) income per annum. The solar panels are owned outright and are included in the sale.
Parking - A single allocated parking space sits to the side of the house. Further free on street parking can be found in Appley Rise. Resident permits for additional parking in Canoe Lake Road can be purchased from the council.
Courtyard Gardens - A walled south facing courtyard sits to the front of the property attracting the sun late into the evening. Established shrubs fill the raised planters and the owner has brought a wealth of colour to the courtyard through potted plants and ornamental trees. Garden tap. Laid to paving for ease the maintenance. Gated access to/from allocated parking space. NB The neighbouring property 'Percy House' has a right of way to its front door accessed via the same gate. A narrow wrap around courtyard to the side and rear offers space for yet more colourful potted plants and is home to two sheds. The sheds will be ideal for bicycles or watersports equipment such as kayaks. Gated access directly to Canoe Lake Road and the banks of the Canoe Lake. The beach is literally just a matter of yards away.
Canoe Lake - The outlook across the canoe lake is everchanging. It is home to a spectacular array of visiting birds such as Canada Geese, Swans and ducks. Many nest on the central canoe lake island.
Council Tax - BAND E
Freehold Tenure -
Services - Unconfirmed gas, electric, telephone, mains water and drainage.
Agent Notes - Our particulars are designed to give a fair description of the property, but if there is any point of special importance to you we will be pleased to check the information for you. None of the appliances or services have been tested, should you require to have tests carried out, we will be happy to arrange this for you. Nothing in these particulars is intended to indicate that any carpets or curtains, furnishings or fittings, electrical goods (whether wired in or not), gas fires or light fitments, or any other fixtures not expressly included, are part of the property offered for sale.
Entrance -
Entrance Hall -
Cloakroom/Utility Room - 2.64m x 1.78m (8'8 x 5'10) -
Lounge/Diner - 6.99m x 3.91m (22'11 x 12'10) -
Balcony - 3.07m x 1.40m (10'1 x 4'7) -
Kitchen - 3.94m x 2.67m (12'11 x 8'9) -
Built In Storage -
Landing - Loft access
Principal Bedroom - 3.91m including wardrobes x 3.78m (12'10 including -
En Suite - 2.39m max x 1.68m max (7'10 max x 5'6 max) -
Balcony - 3.07m x 1.47m (10'1 x 4'10) -
Bedroom Two - 3.94m x 2.67m (12'11 x 8'9) -
Bedroom Three - 2.95m x 1.73m (9'8 x 5'8) -
Bathroom - 2.39m max x 1.68m (7'10 max x 5'6) -
Solar Panels - Strategically positioned roof solar panels generate some £1000 (average) income per annum. The solar panels are owned outright and are included in the sale.
Parking - A single allocated parking space sits to the side of the house. Further free on street parking can be found in Appley Rise. Resident permits for additional parking in Canoe Lake Road can be purchased from the council.
Courtyard Gardens - A walled south facing courtyard sits to the front of the property attracting the sun late into the evening. Established shrubs fill the raised planters and the owner has brought a wealth of colour to the courtyard through potted plants and ornamental trees. Garden tap. Laid to paving for ease the maintenance. Gated access to/from allocated parking space. NB The neighbouring property 'Percy House' has a right of way to its front door accessed via the same gate. A narrow wrap around courtyard to the side and rear offers space for yet more colourful potted plants and is home to two sheds. The sheds will be ideal for bicycles or watersports equipment such as kayaks. Gated access directly to Canoe Lake Road and the banks of the Canoe Lake. The beach is literally just a matter of yards away.
Canoe Lake - The outlook across the canoe lake is everchanging. It is home to a spectacular array of visiting birds such as Canada Geese, Swans and ducks. Many nest on the central canoe lake island.
Council Tax - BAND E
Freehold Tenure -
Services - Unconfirmed gas, electric, telephone, mains water and drainage.
Agent Notes - Our particulars are designed to give a fair description of the property, but if there is any point of special importance to you we will be pleased to check the information for you. None of the appliances or services have been tested, should you require to have tests carried out, we will be happy to arrange this for you. Nothing in these particulars is intended to indicate that any carpets or curtains, furnishings or fittings, electrical goods (whether wired in or not), gas fires or light fitments, or any other fixtures not expressly included, are part of the property offered for sale.
Property photos
Council tax
First listed
Over a month agoEnergy Performance Certificate
APPLEY, RYDE
Placebuzz mortgage repayment calculator
Monthly repayment
Based on a 25 year mortgage, with a 10% deposit and a 4.50% interest rate.
APPLEY, RYDE - Streetview
DISCLAIMER: Property descriptions and related information displayed on this page are marketing materials provided by The Wright Estate Agency - Ryde. Placebuzz does not warrant or accept any responsibility for the accuracy or completeness of the property descriptions or related information provided here and they do not constitute property particulars. Please contact The Wright Estate Agency - Ryde for full details and further information.
