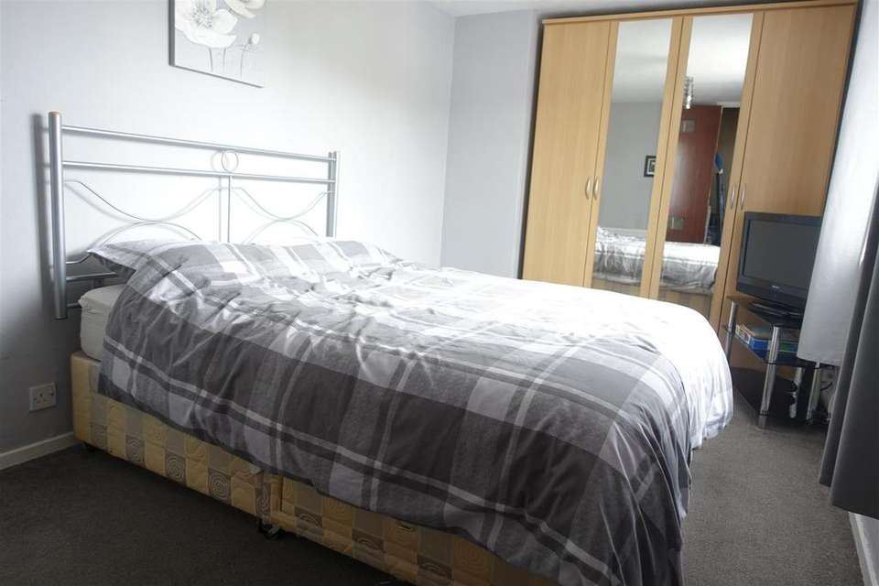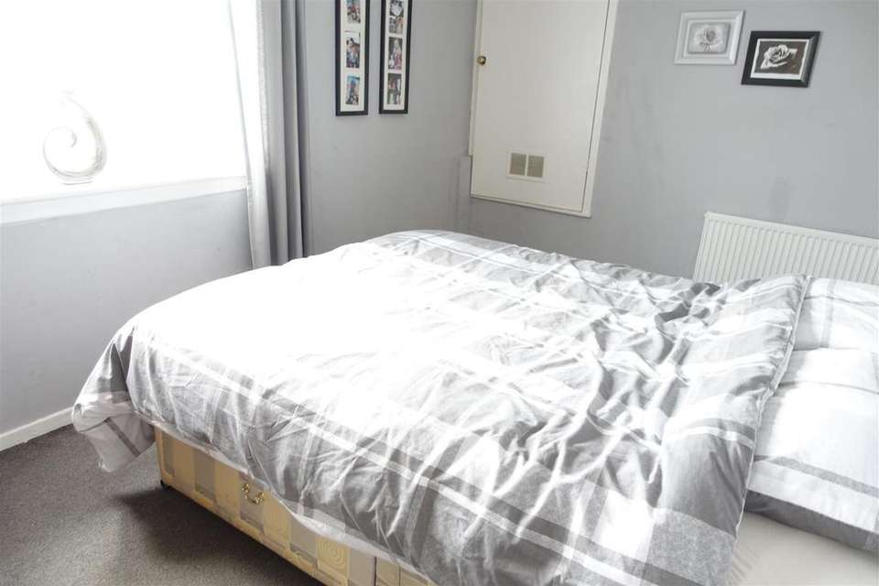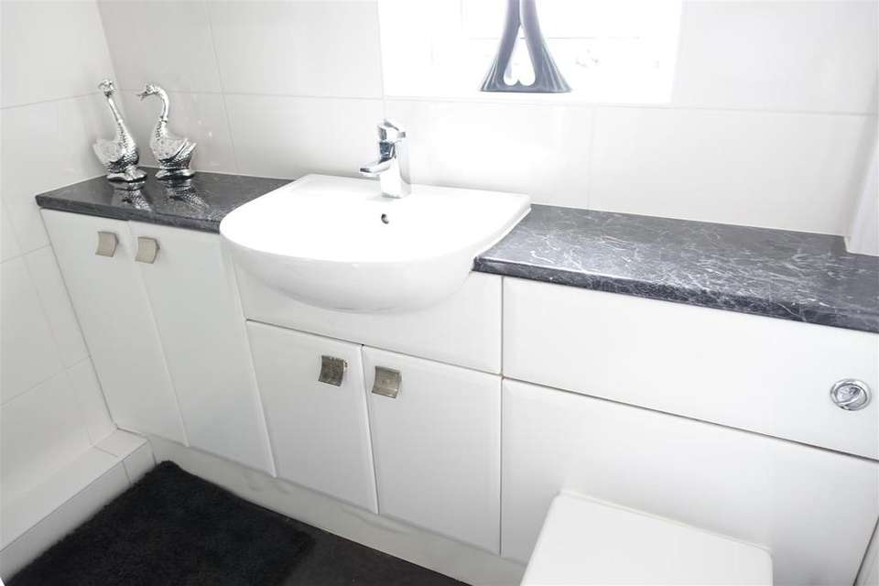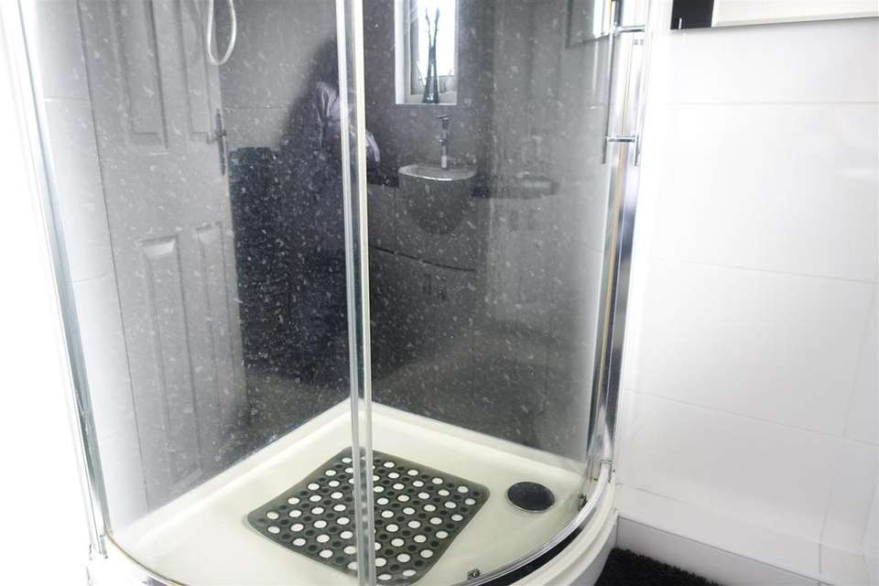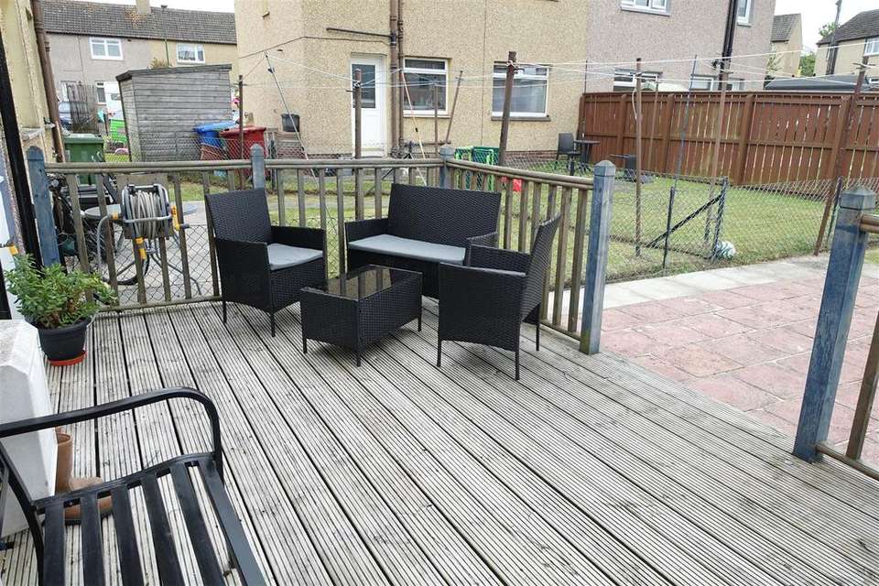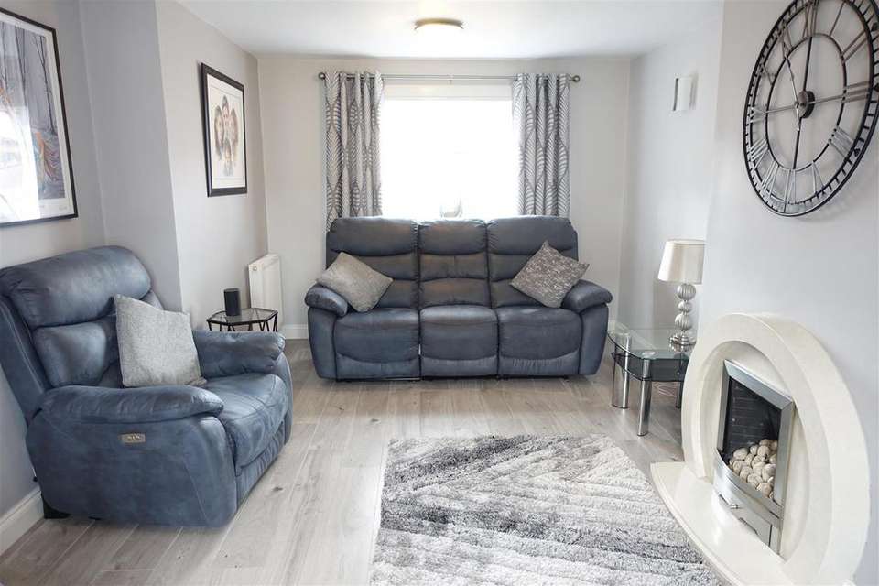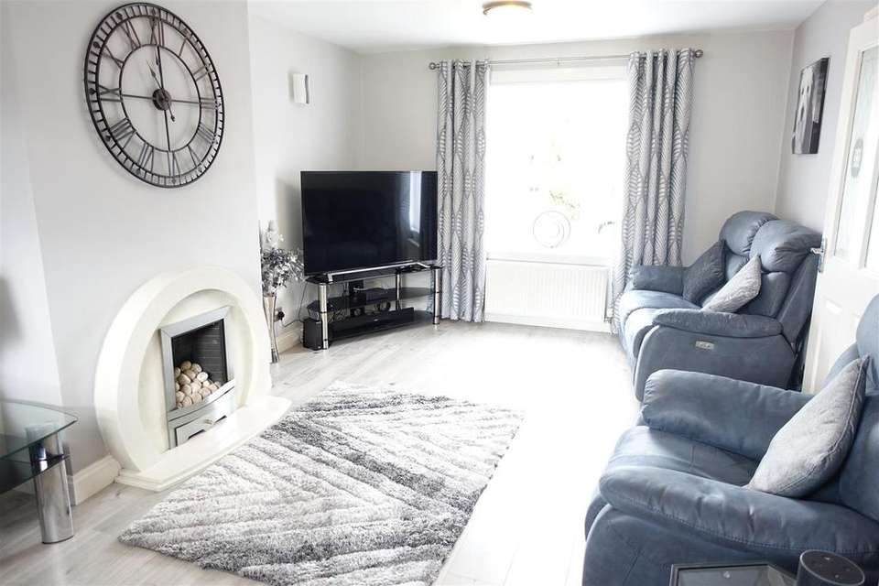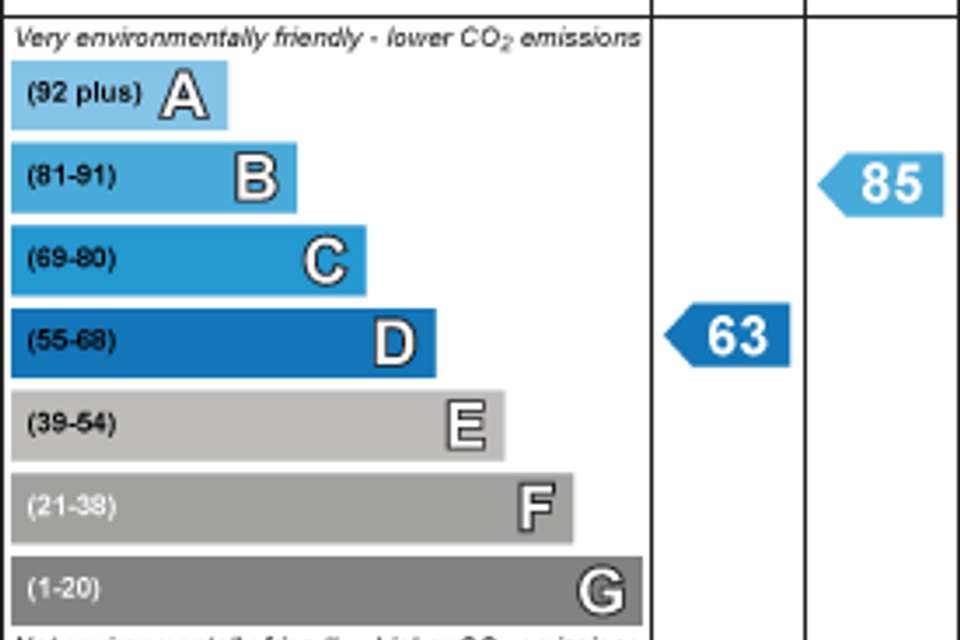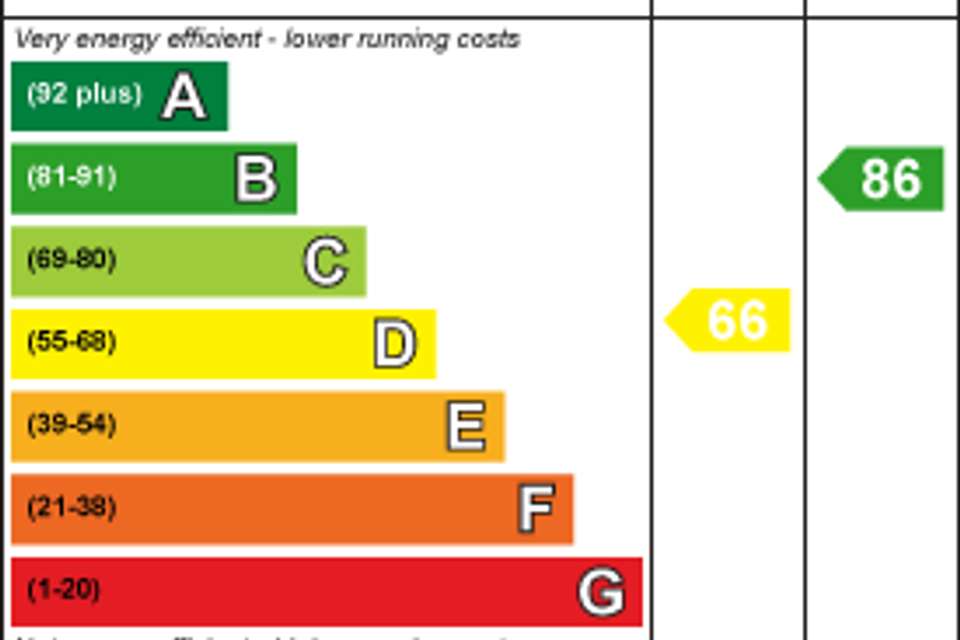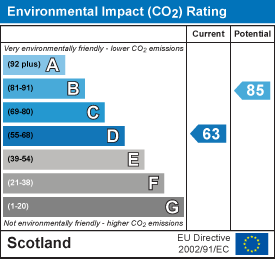2 bedroom house for sale
Borrowstoun Place, Bo'nesshouse
bedrooms
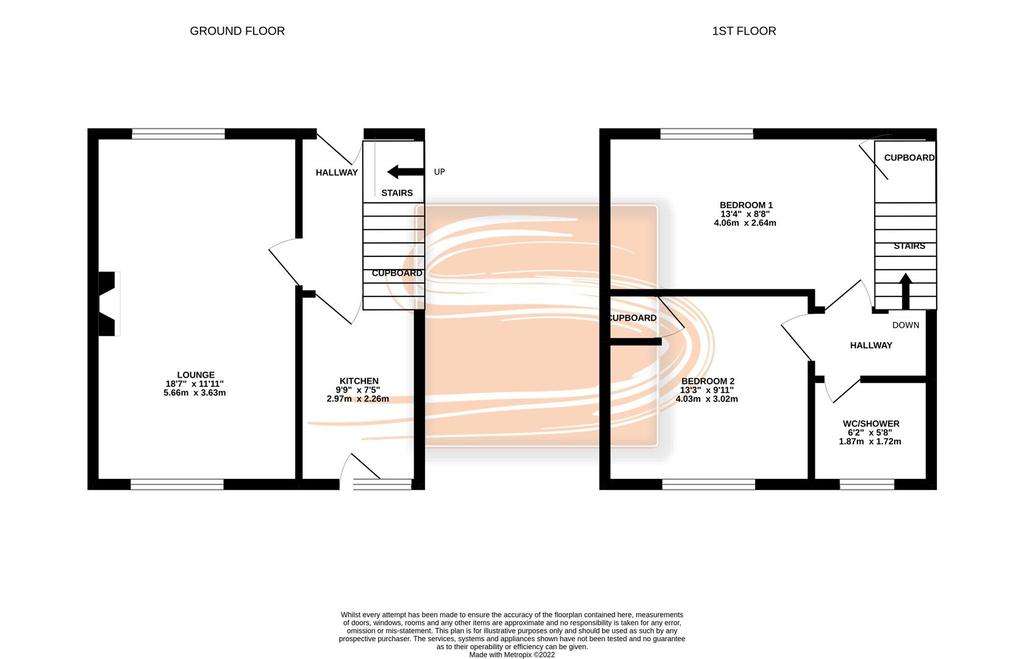
Property photos

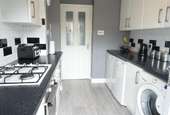
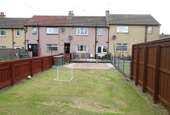
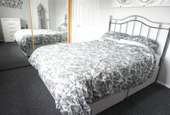
+9
Property description
Presented to the market in walk in condition is this spacious mid terraced family home.
Description - Presented to the market in walk in condition is this spacious mid terraced family home, situated in a popular residential area within the Town of Bo'ness. This property will make a great first home, but would also suit someone who is looking to downsize. It further benefits from gas central heating, double glazing. good storage and off street parking. We expect this property to be very popular so early viewing is advised.
Accommodation - The accommodation is arranged over two levels and includes on the ground floor a reception hallway with storage under the stairs. The generously proportioned lounge has aspects to the front and rear making it naturally light. The focal point of the room is the featured fire place with a gas fire. The fitted kitchen has ample storage units, complementary work tops. gas hob and electric oven,
The upper level houses two double bedrooms with built in storage and fitted wardrobes. The stylish shower room completes the accommodation.
Outside - The good sized enclosed rear garden is primarily laid to lawn. There is a timber decking area which has ample space for table and chairs. To the front there is a driveway providing off street parking
Bo'ness - The expanding town of Bo'ness has amenities to meet every day needs, including schools at both Primary and Secondary levels which are located within walking distance. Attractions in the town include the Bo'ness & Kinneil Railway, Kinneil House, Hippodrome Art Deco Cinema and Antonine Wall. Bo'ness is also ideally placed for the commuter with major access roads allowing ease of movement to outwith the area. It is also worth noting the proximity to Linlithgow, which provides additional shopping and recreational facilities and a railway station with regular services to Edinburgh, Glasgow and beyond.
Lounge - 5.80m x 3.36m (19'0" x 11'0") -
Kitchen - 3.08m x 2.26m (10'1" x 7'4") -
Bedroom 1 - 2.63m x 4.31m (8'7" x 14'1") -
Bedroom 2 - 3.01m x 3.44m (9'10" x 11'3") -
Shower Room - 3.01m x 3.44m (9'10" x 11'3") -
Contact Us - To arrange a viewing or for further details please [use Contact Agent Button] or [use Contact Agent Button]
Description - Presented to the market in walk in condition is this spacious mid terraced family home, situated in a popular residential area within the Town of Bo'ness. This property will make a great first home, but would also suit someone who is looking to downsize. It further benefits from gas central heating, double glazing. good storage and off street parking. We expect this property to be very popular so early viewing is advised.
Accommodation - The accommodation is arranged over two levels and includes on the ground floor a reception hallway with storage under the stairs. The generously proportioned lounge has aspects to the front and rear making it naturally light. The focal point of the room is the featured fire place with a gas fire. The fitted kitchen has ample storage units, complementary work tops. gas hob and electric oven,
The upper level houses two double bedrooms with built in storage and fitted wardrobes. The stylish shower room completes the accommodation.
Outside - The good sized enclosed rear garden is primarily laid to lawn. There is a timber decking area which has ample space for table and chairs. To the front there is a driveway providing off street parking
Bo'ness - The expanding town of Bo'ness has amenities to meet every day needs, including schools at both Primary and Secondary levels which are located within walking distance. Attractions in the town include the Bo'ness & Kinneil Railway, Kinneil House, Hippodrome Art Deco Cinema and Antonine Wall. Bo'ness is also ideally placed for the commuter with major access roads allowing ease of movement to outwith the area. It is also worth noting the proximity to Linlithgow, which provides additional shopping and recreational facilities and a railway station with regular services to Edinburgh, Glasgow and beyond.
Lounge - 5.80m x 3.36m (19'0" x 11'0") -
Kitchen - 3.08m x 2.26m (10'1" x 7'4") -
Bedroom 1 - 2.63m x 4.31m (8'7" x 14'1") -
Bedroom 2 - 3.01m x 3.44m (9'10" x 11'3") -
Shower Room - 3.01m x 3.44m (9'10" x 11'3") -
Contact Us - To arrange a viewing or for further details please [use Contact Agent Button] or [use Contact Agent Button]
Council tax
First listed
Over a month agoEnergy Performance Certificate
Borrowstoun Place, Bo'ness
Placebuzz mortgage repayment calculator
Monthly repayment
The Est. Mortgage is for a 25 years repayment mortgage based on a 10% deposit and a 5.5% annual interest. It is only intended as a guide. Make sure you obtain accurate figures from your lender before committing to any mortgage. Your home may be repossessed if you do not keep up repayments on a mortgage.
Borrowstoun Place, Bo'ness - Streetview
DISCLAIMER: Property descriptions and related information displayed on this page are marketing materials provided by Sneddons SSC - Bo'ness. Placebuzz does not warrant or accept any responsibility for the accuracy or completeness of the property descriptions or related information provided here and they do not constitute property particulars. Please contact Sneddons SSC - Bo'ness for full details and further information.





