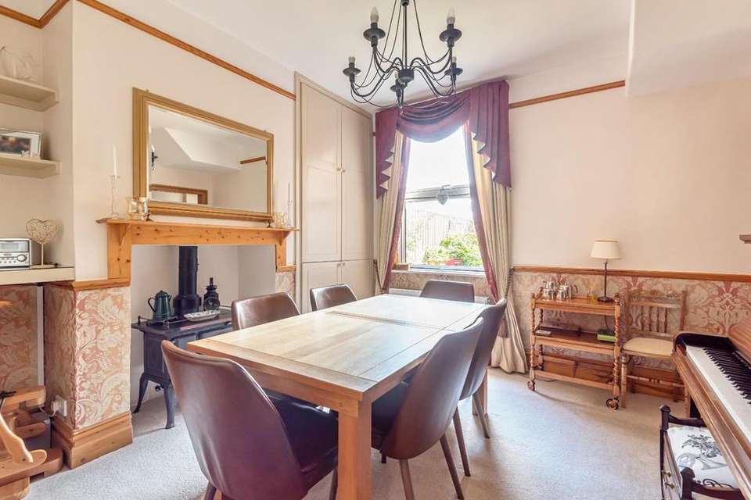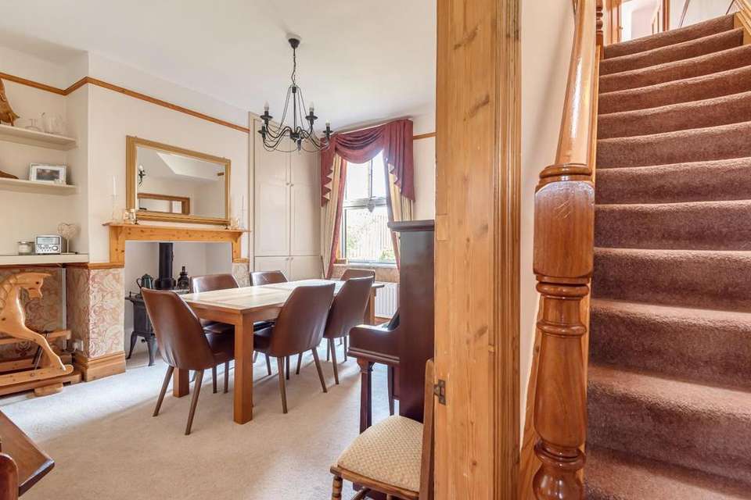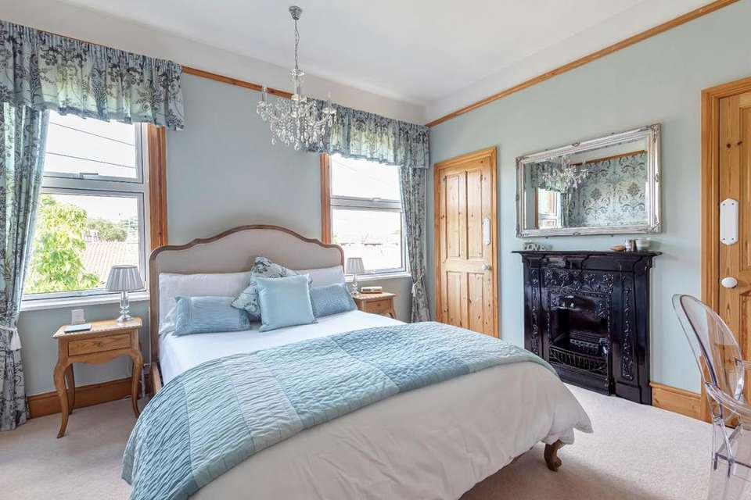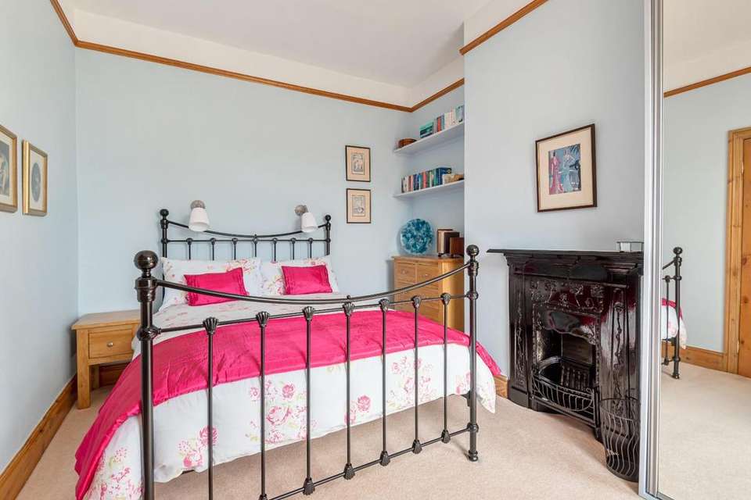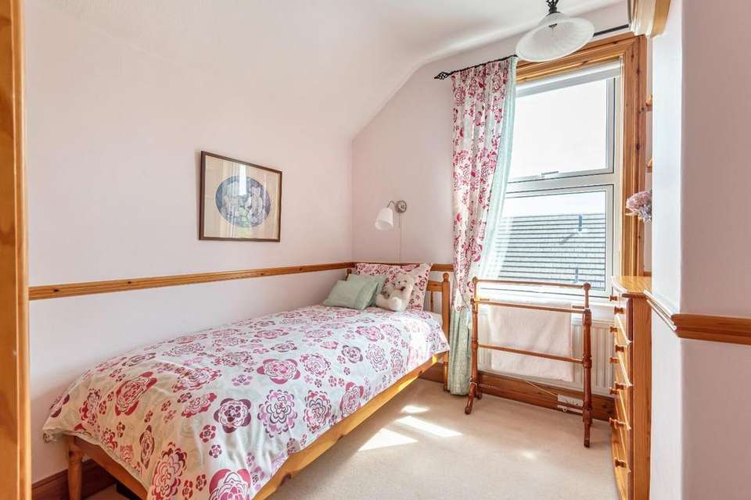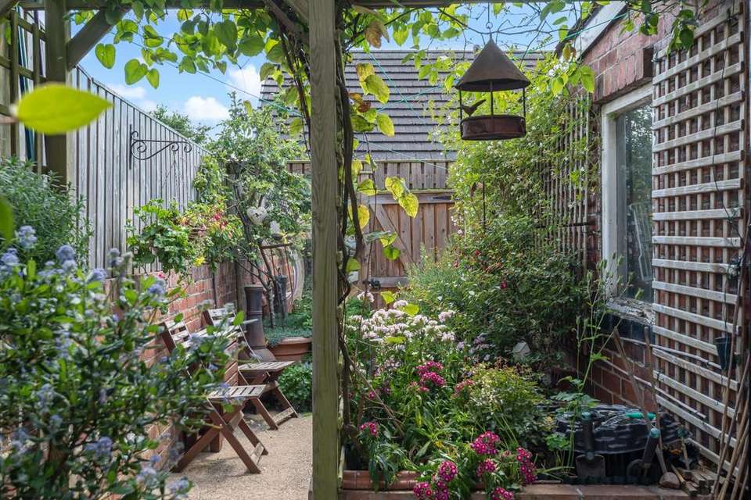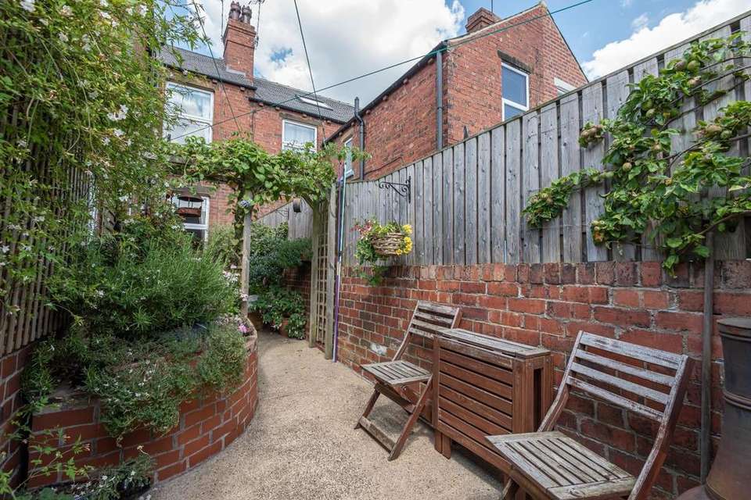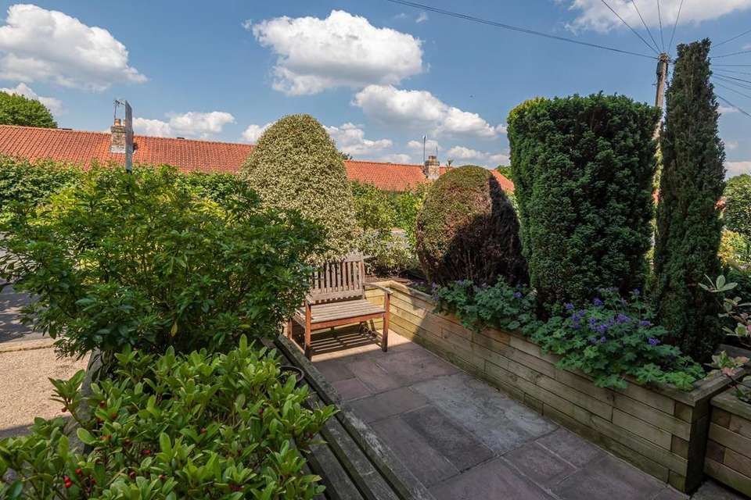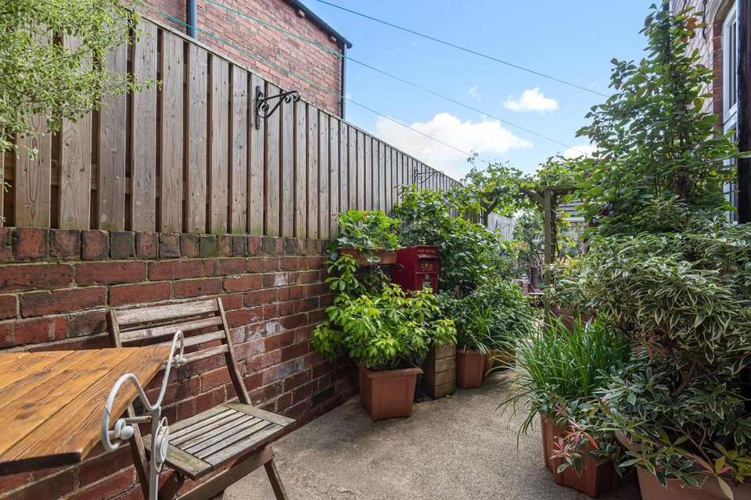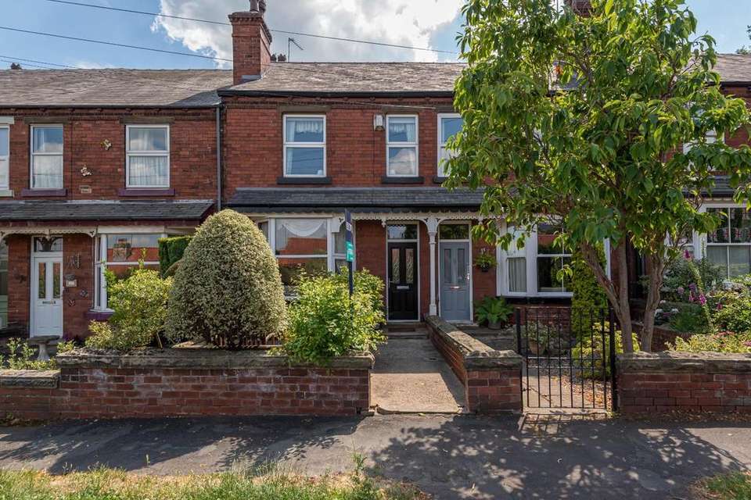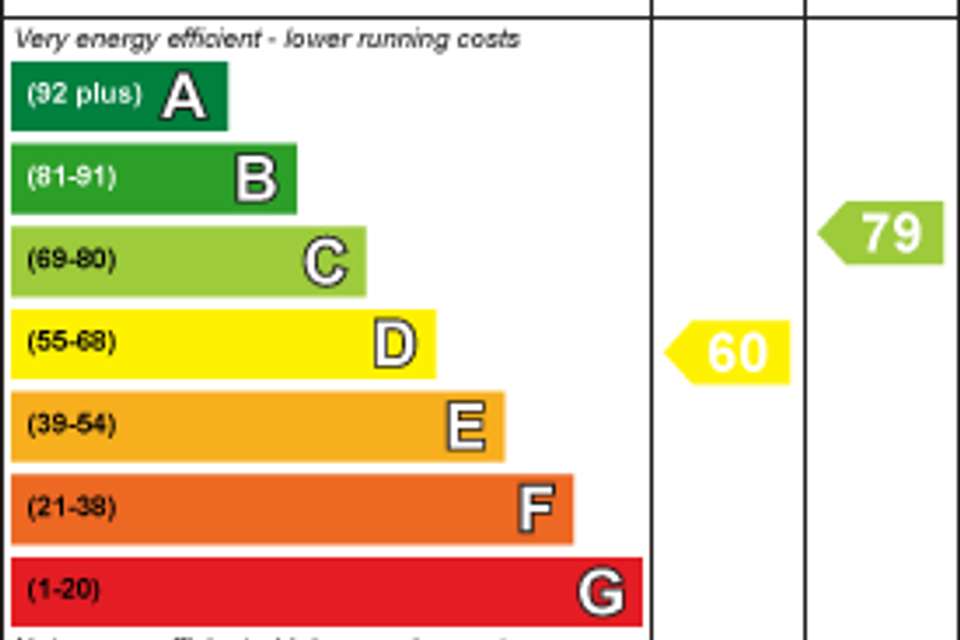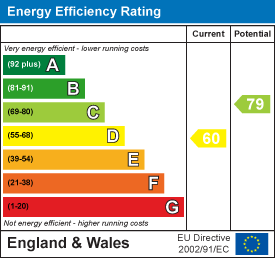3 bedroom terraced house for sale
Leeds Road, Tadcaster, North Yorkshireterraced house
bedrooms
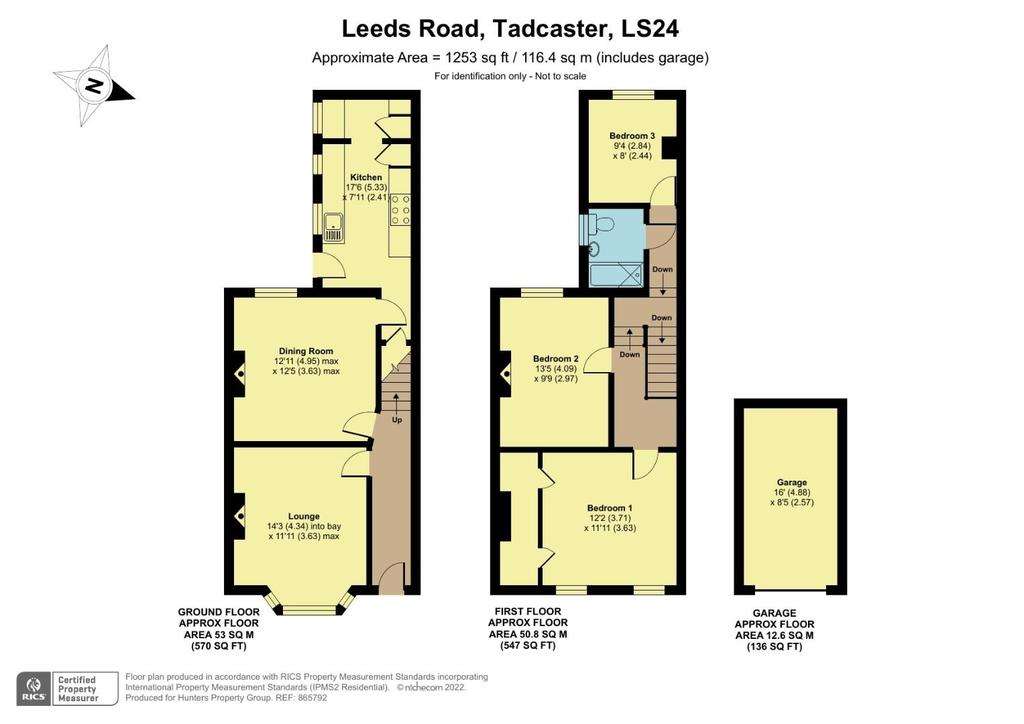
Property photos

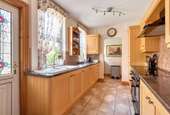
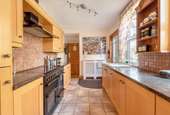
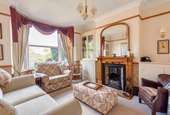
+11
Property description
To the west of Tadcaster lies this delightful Edwardian Terrace. The street is renowned within the area and will be popular amongst many buyers due to the proximity and access to the local towns and villages. The amenities near by include, cafes, bars, schools (Riverside and Tadcaster Grammar) and leisure facilities. Access to York, Leeds and Wetherby are a short drive away for those who look to commute to the local areas.
Well presented throughout, this traditional home boasts many period features and offers space and light in a great location! Entering the property at the front leads to the staircase, doors to reception rooms and kitchen. The spacious living room enjoys a bay window and bespoke storage along with a central fireplace set with cast Iron, perfect for winter nights. The separated dining room offers additional space for entertaining with a window facing the courtyard garden and gas lit fire burner. The kitchen is fitted with matching wall and base units and some integral appliances, space for cooker and an external door.
Stairs then lead to the first floor landing, Bedroom One, Two and Three are spacious rooms. The bathroom offers space and light and set with a bath with shower, WC and wash basin.
Enjoy sunny days and light evenings in the courtyard garden which has wall and fence to the boundary. Access at the rear leads to the garage and off road parking.
A stunning three bedroom terraced home within the sought after location of Tadcaster.
Hallway - A stunning welcoming hall, with traditional features. Radiator. Doors to lounge and dining room. Stairs to first floor landing.
Living Room - A spacious and bright room with bay fronted window. Stunning central fireplace with decorative surround and mantle. Radiator. High ceilings.
Dining Room - Formal dining or additional reception room with central stunning fireplace. Window to the rear aspect and radiator.
Kitchen - A modern fitted kitchen with base and wall units. Integrated dishwasher, fridge freezer and space for cooker. Opens into the utility area with plumbing for a washing machine.
Windows to the side, door to side garden. Useful storage pantry.
Utility Area -
First Floor Landing - Spacious landing with space for office work. Light tunnel above and hatch to loft.
Bedroom One - A spacious double bedroom with windows to the front. Walk in wardrobe with hanging space, shelves and lighting. Feature fireplace (not used). Radiator.
Bedroom Two - A spacious double bedroom. Window to the rear aspect and radiator.
Bedroom Three - A spacious bedroom with window to rear aspect and radiator.
House Bathroom - A white suite consisting of paneled bath, low level flush WC and wash basin. Window to the side aspect.
Courtyard Garden - A stunning rear courtyard with a scattering of shrubs and feature fish pond. Enclosed with gate leading to the rear.
Garage - With up and over door. Parking also to the rear.
Well presented throughout, this traditional home boasts many period features and offers space and light in a great location! Entering the property at the front leads to the staircase, doors to reception rooms and kitchen. The spacious living room enjoys a bay window and bespoke storage along with a central fireplace set with cast Iron, perfect for winter nights. The separated dining room offers additional space for entertaining with a window facing the courtyard garden and gas lit fire burner. The kitchen is fitted with matching wall and base units and some integral appliances, space for cooker and an external door.
Stairs then lead to the first floor landing, Bedroom One, Two and Three are spacious rooms. The bathroom offers space and light and set with a bath with shower, WC and wash basin.
Enjoy sunny days and light evenings in the courtyard garden which has wall and fence to the boundary. Access at the rear leads to the garage and off road parking.
A stunning three bedroom terraced home within the sought after location of Tadcaster.
Hallway - A stunning welcoming hall, with traditional features. Radiator. Doors to lounge and dining room. Stairs to first floor landing.
Living Room - A spacious and bright room with bay fronted window. Stunning central fireplace with decorative surround and mantle. Radiator. High ceilings.
Dining Room - Formal dining or additional reception room with central stunning fireplace. Window to the rear aspect and radiator.
Kitchen - A modern fitted kitchen with base and wall units. Integrated dishwasher, fridge freezer and space for cooker. Opens into the utility area with plumbing for a washing machine.
Windows to the side, door to side garden. Useful storage pantry.
Utility Area -
First Floor Landing - Spacious landing with space for office work. Light tunnel above and hatch to loft.
Bedroom One - A spacious double bedroom with windows to the front. Walk in wardrobe with hanging space, shelves and lighting. Feature fireplace (not used). Radiator.
Bedroom Two - A spacious double bedroom. Window to the rear aspect and radiator.
Bedroom Three - A spacious bedroom with window to rear aspect and radiator.
House Bathroom - A white suite consisting of paneled bath, low level flush WC and wash basin. Window to the side aspect.
Courtyard Garden - A stunning rear courtyard with a scattering of shrubs and feature fish pond. Enclosed with gate leading to the rear.
Garage - With up and over door. Parking also to the rear.
Council tax
First listed
Over a month agoEnergy Performance Certificate
Leeds Road, Tadcaster, North Yorkshire
Placebuzz mortgage repayment calculator
Monthly repayment
The Est. Mortgage is for a 25 years repayment mortgage based on a 10% deposit and a 5.5% annual interest. It is only intended as a guide. Make sure you obtain accurate figures from your lender before committing to any mortgage. Your home may be repossessed if you do not keep up repayments on a mortgage.
Leeds Road, Tadcaster, North Yorkshire - Streetview
DISCLAIMER: Property descriptions and related information displayed on this page are marketing materials provided by Hunters - Wetherby. Placebuzz does not warrant or accept any responsibility for the accuracy or completeness of the property descriptions or related information provided here and they do not constitute property particulars. Please contact Hunters - Wetherby for full details and further information.





