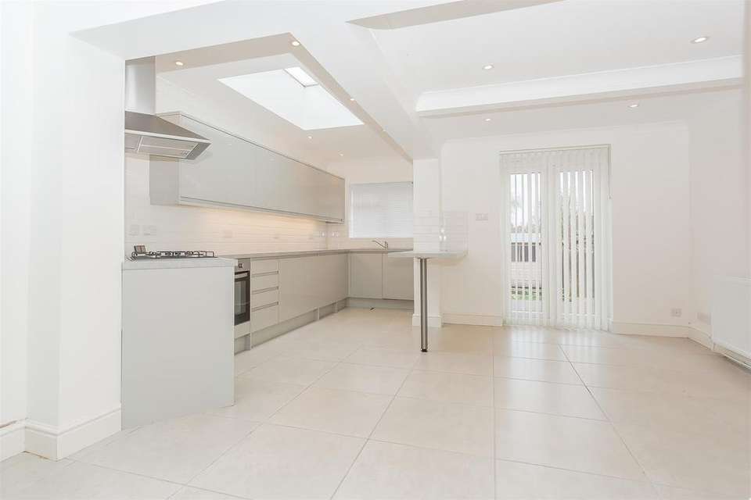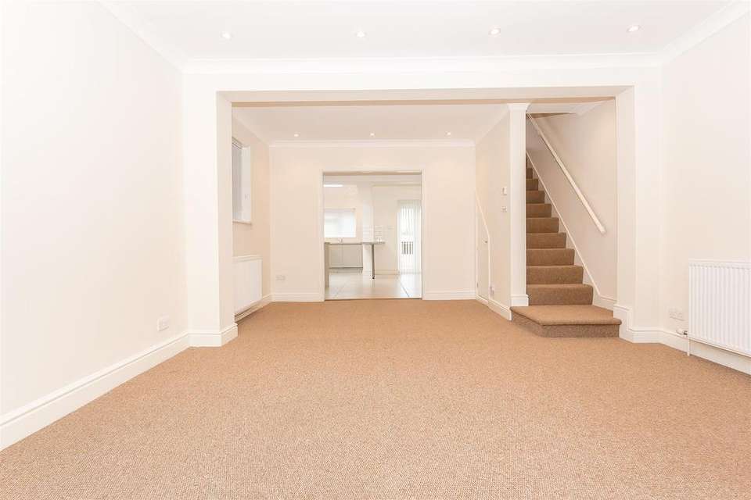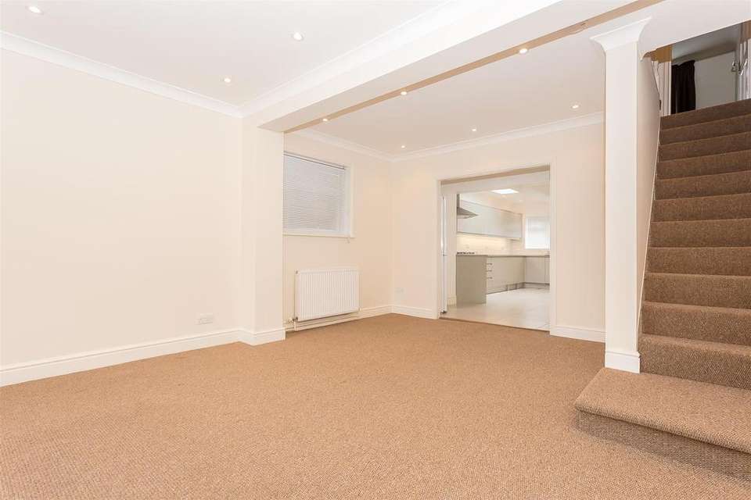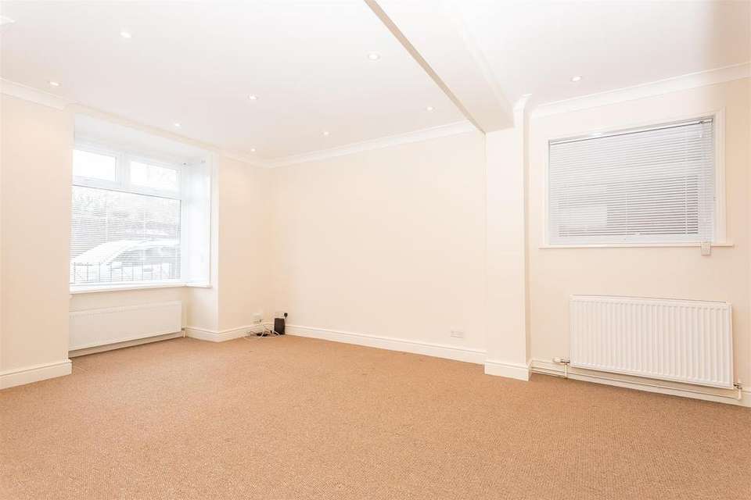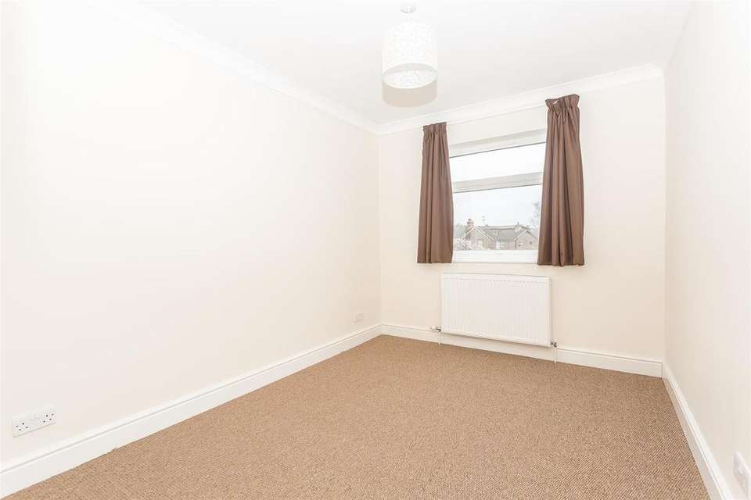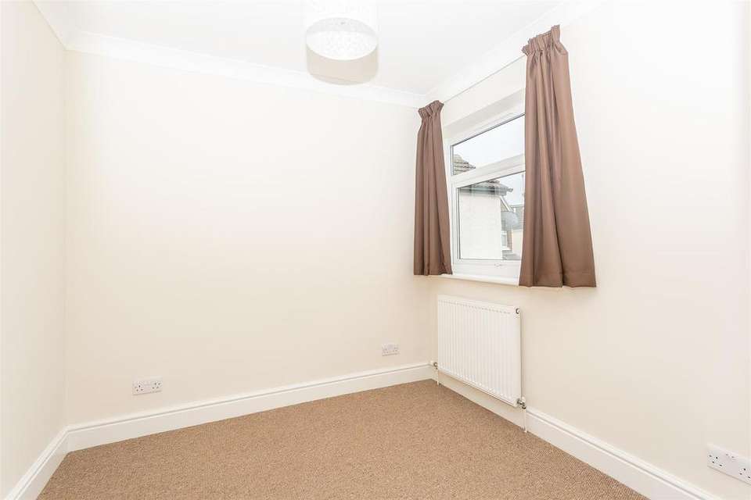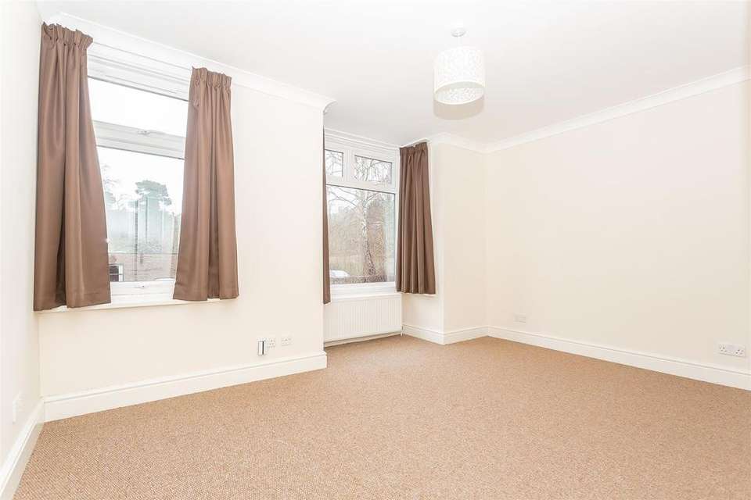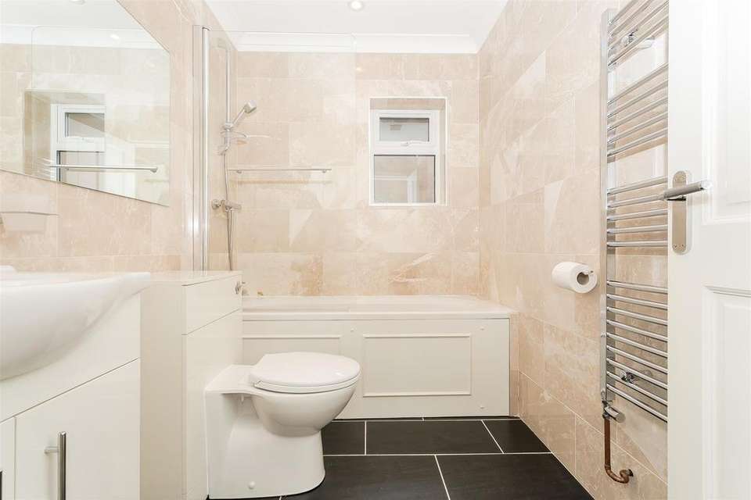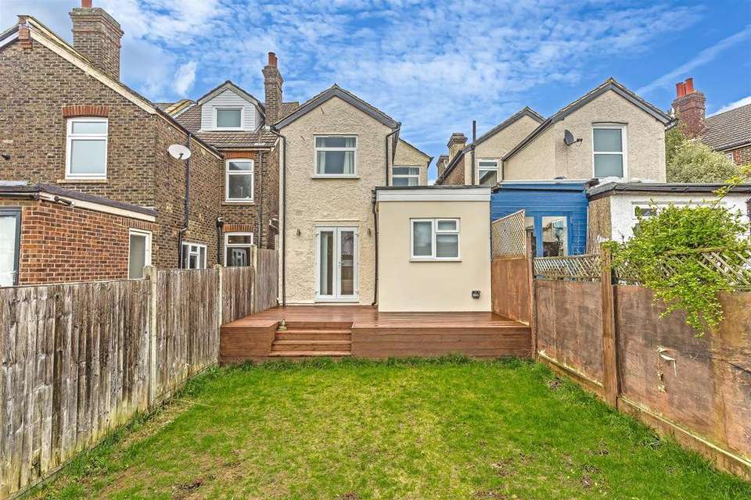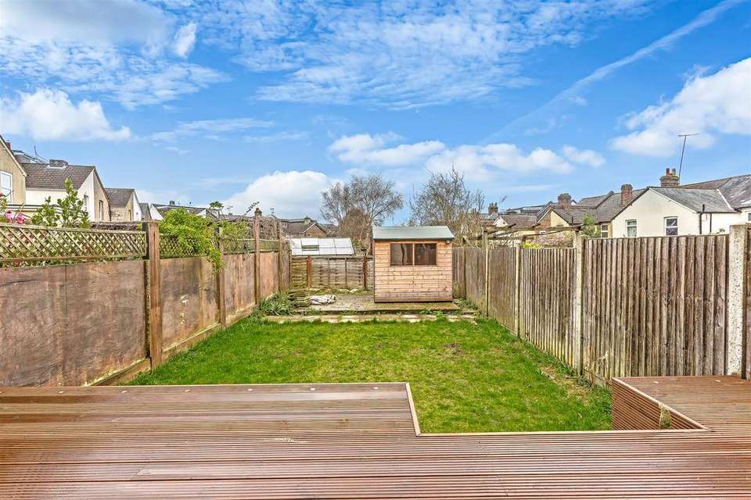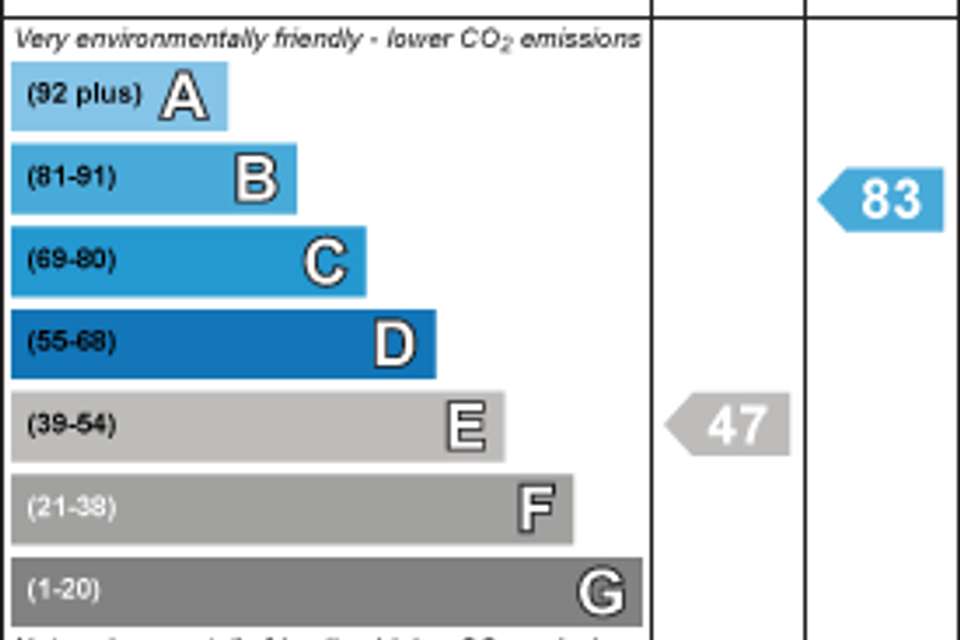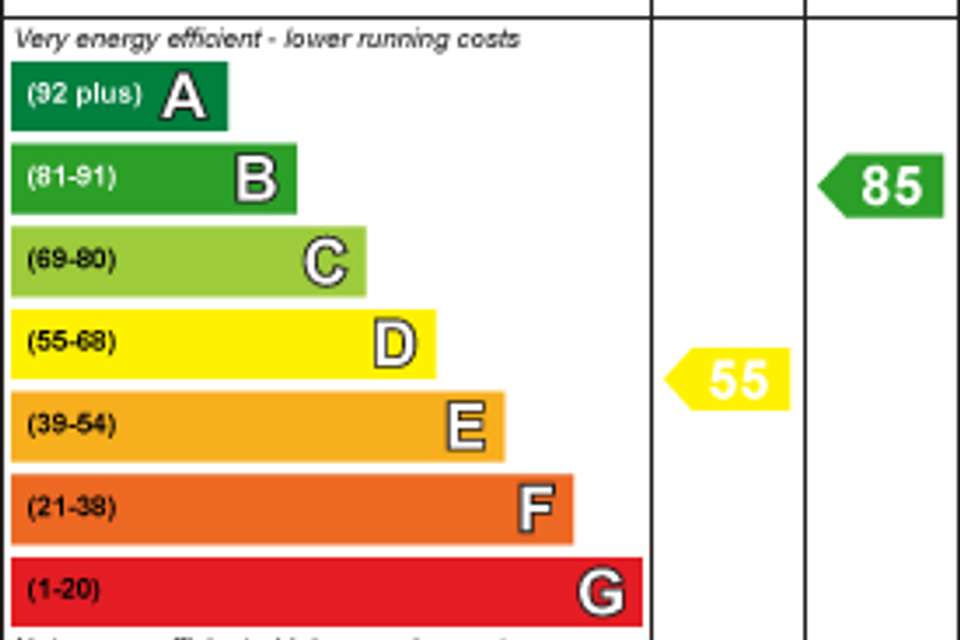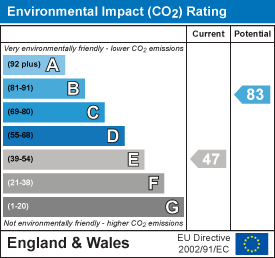3 bedroom detached house for sale
Hooley Lane, Redhilldetached house
bedrooms
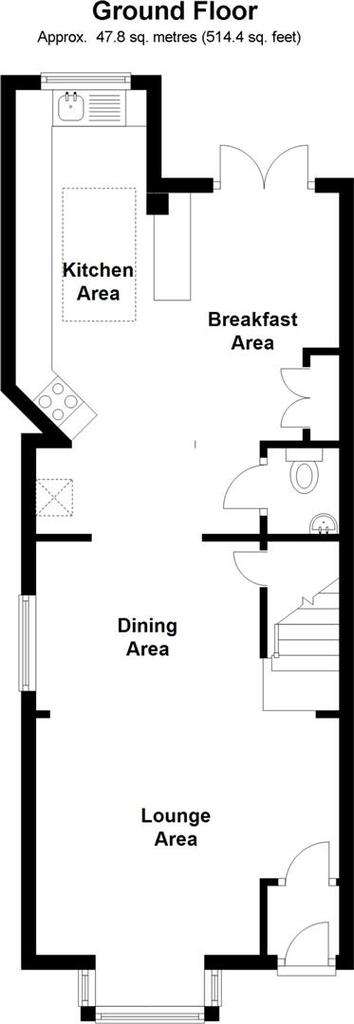
Property photos

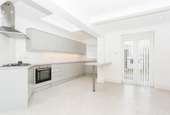
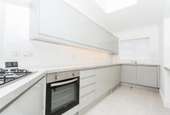
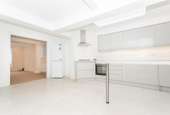
+12
Property description
FULLY REFURBISHED THREE BEDROOM FAMILY HOME situated in the popular town of Redhill on a quiet residential street, easily accessible to the train station and town centre. Consisting of an open-plan fully fitted modern kitchen-diner and spacious reception room downstairs with a WC and direct access to the well-designed rear garden. Upstairs provides three double bedrooms with brand new carpets as well as a modern bathroom. The property further benefits form double glazing throughout and gas central heating. Available with NO CHAIN
Front Door - Under tiled canopy, giving access to the:
Entrance Lobby - Door giving access through to:
Lounge Area - 4.14m x 3.25m (13'7 x 10'8) - Front aspect double glazed bay window. Radiator. Halogen downlighters.
Dining Room Area - 3.18m x 2.24m (10'5 x 7'4) - Side aspect double glazed window. Halogen downlighters. Understairs cupboard housing gas/electric meters. Room thermostat.
Re-Fitted Kitchen/Breakfast Room - A modern range of wall and base units and breakfast bar. Stainless steel sink with mixer tap. Integral washing machine and integral dishwasher. Space for fridge freezer. Electric oven. Gas hob with chimney extractor above. Cupboard housing gas boiler. Radiator. Halogen downlighters. Rear aspect double glazed window, skylight and double glazed patio doors. Tiled floor.
Downstairs Wc - Low level WC. Corner wash hand basin.
First Floor Accommodation -
Landing - Halogen downlighters. Access to loft.
Bedroom One - 4.14m x 3.33m (13'7 x 10'11) - Rear aspect double glazed window. Fixed light. Radiator.
Bedroom Two - 3.43m x 2.62m (11'3 x 8'7) - Rear aspect double glazed window. Fixed light. Radiator.
Bedroom Three - 2.49m x 2.49m (8'2 x 8'2) - Rear aspect double glazed window. Fixed light. Radiator.
Bathroom - 2.46m x 1.70m (8'1 x 5'7) - Panel bath with mixer tap, shower head and shower screen. Wash hand basin within vanity unit. Low level WC. Towel rail. Fully tiled walls and tiled floor.
Outside -
Front - There is a wrought iron gate giving access to the property's front door with a brick/wrought iron retaining wall marking the front boundary.
Rear Garden - 12m (39'4") - There is a patio immediately to the rear with steps leading down to an area of level lawn. At the end of the garden there is a hard standing area with a wooden garden shed.
Please Note - Buyers will be required to pay Estate Agent Fees.
Front Door - Under tiled canopy, giving access to the:
Entrance Lobby - Door giving access through to:
Lounge Area - 4.14m x 3.25m (13'7 x 10'8) - Front aspect double glazed bay window. Radiator. Halogen downlighters.
Dining Room Area - 3.18m x 2.24m (10'5 x 7'4) - Side aspect double glazed window. Halogen downlighters. Understairs cupboard housing gas/electric meters. Room thermostat.
Re-Fitted Kitchen/Breakfast Room - A modern range of wall and base units and breakfast bar. Stainless steel sink with mixer tap. Integral washing machine and integral dishwasher. Space for fridge freezer. Electric oven. Gas hob with chimney extractor above. Cupboard housing gas boiler. Radiator. Halogen downlighters. Rear aspect double glazed window, skylight and double glazed patio doors. Tiled floor.
Downstairs Wc - Low level WC. Corner wash hand basin.
First Floor Accommodation -
Landing - Halogen downlighters. Access to loft.
Bedroom One - 4.14m x 3.33m (13'7 x 10'11) - Rear aspect double glazed window. Fixed light. Radiator.
Bedroom Two - 3.43m x 2.62m (11'3 x 8'7) - Rear aspect double glazed window. Fixed light. Radiator.
Bedroom Three - 2.49m x 2.49m (8'2 x 8'2) - Rear aspect double glazed window. Fixed light. Radiator.
Bathroom - 2.46m x 1.70m (8'1 x 5'7) - Panel bath with mixer tap, shower head and shower screen. Wash hand basin within vanity unit. Low level WC. Towel rail. Fully tiled walls and tiled floor.
Outside -
Front - There is a wrought iron gate giving access to the property's front door with a brick/wrought iron retaining wall marking the front boundary.
Rear Garden - 12m (39'4") - There is a patio immediately to the rear with steps leading down to an area of level lawn. At the end of the garden there is a hard standing area with a wooden garden shed.
Please Note - Buyers will be required to pay Estate Agent Fees.
Council tax
First listed
Over a month agoEnergy Performance Certificate
Hooley Lane, Redhill
Placebuzz mortgage repayment calculator
Monthly repayment
The Est. Mortgage is for a 25 years repayment mortgage based on a 10% deposit and a 5.5% annual interest. It is only intended as a guide. Make sure you obtain accurate figures from your lender before committing to any mortgage. Your home may be repossessed if you do not keep up repayments on a mortgage.
Hooley Lane, Redhill - Streetview
DISCLAIMER: Property descriptions and related information displayed on this page are marketing materials provided by Williams Harlow - Banstead. Placebuzz does not warrant or accept any responsibility for the accuracy or completeness of the property descriptions or related information provided here and they do not constitute property particulars. Please contact Williams Harlow - Banstead for full details and further information.





