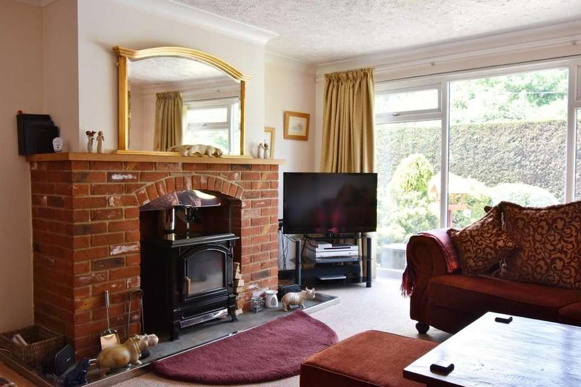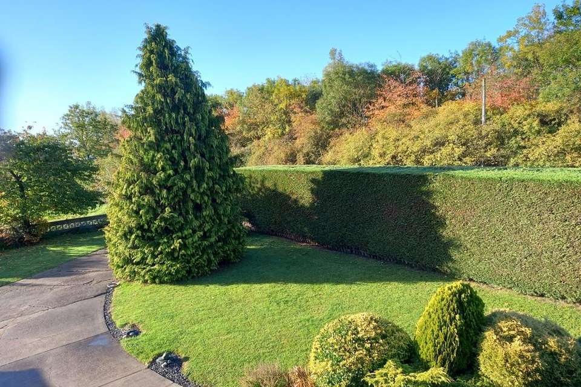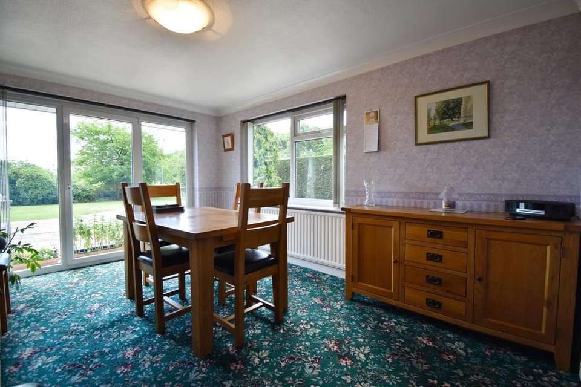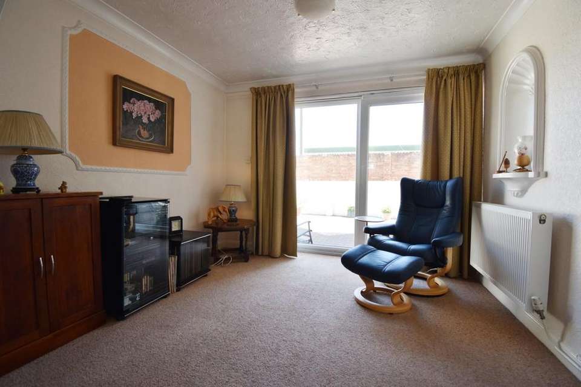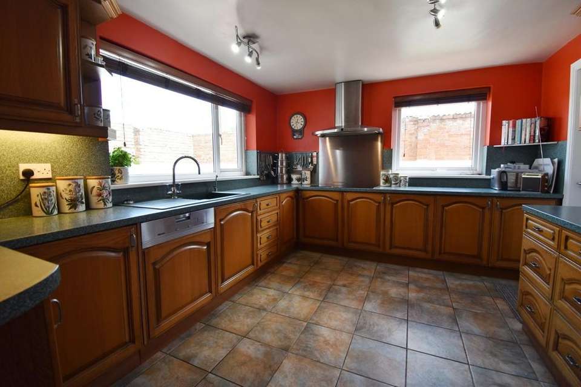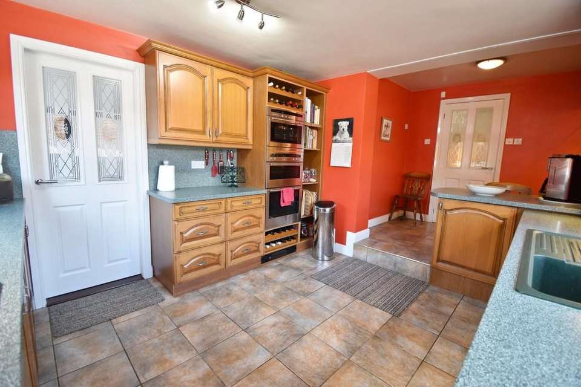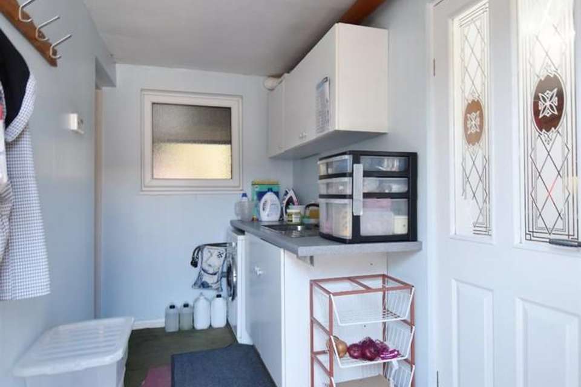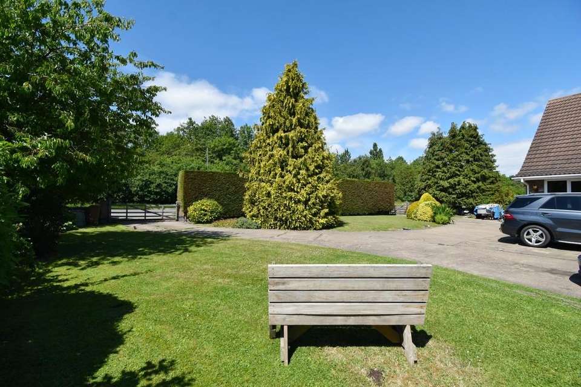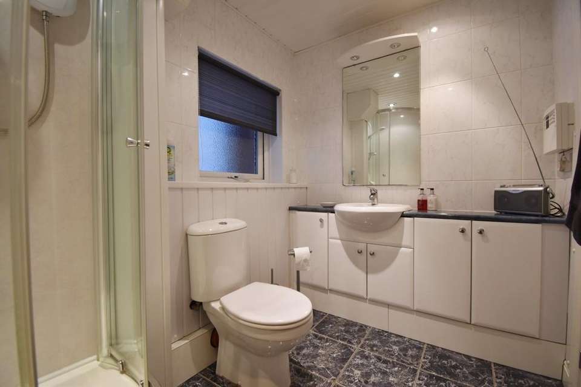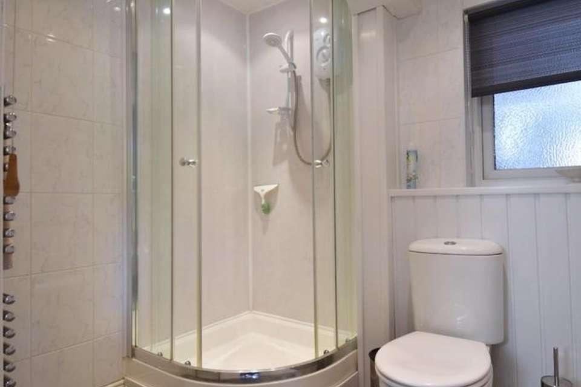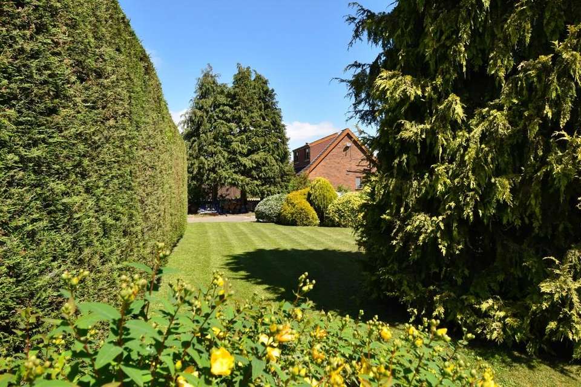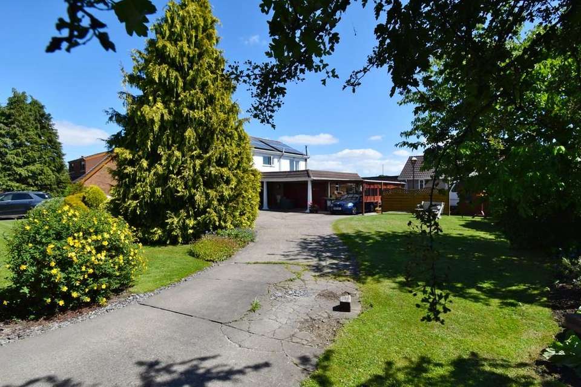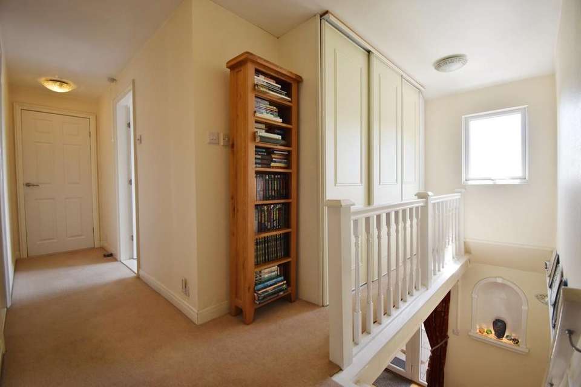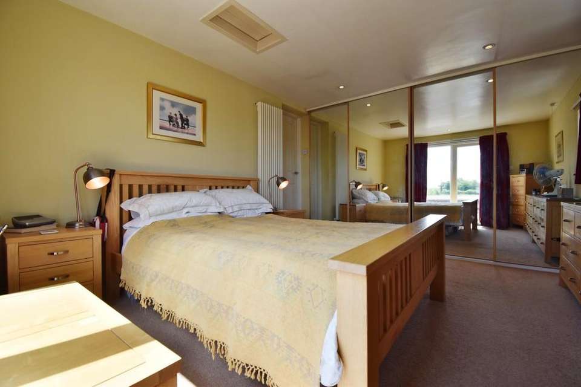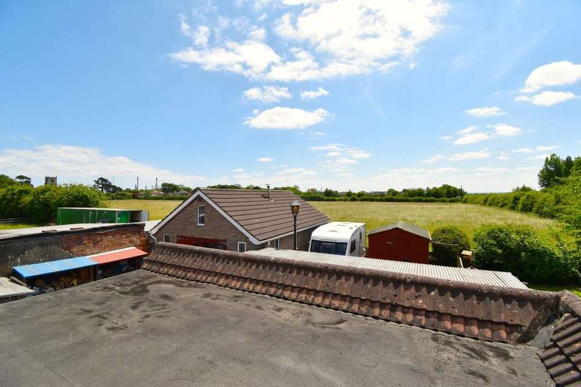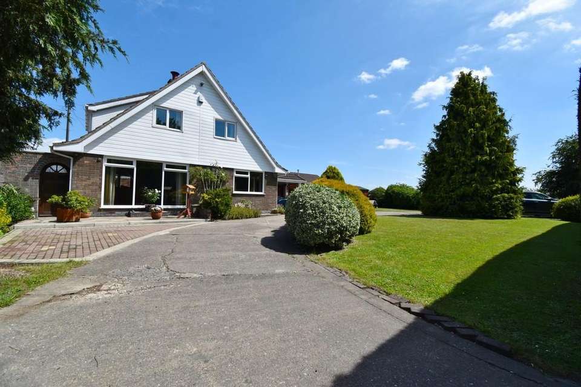4 bedroom detached house for sale
East Halton Road, North Killingholme DN40 3JUdetached house
bedrooms
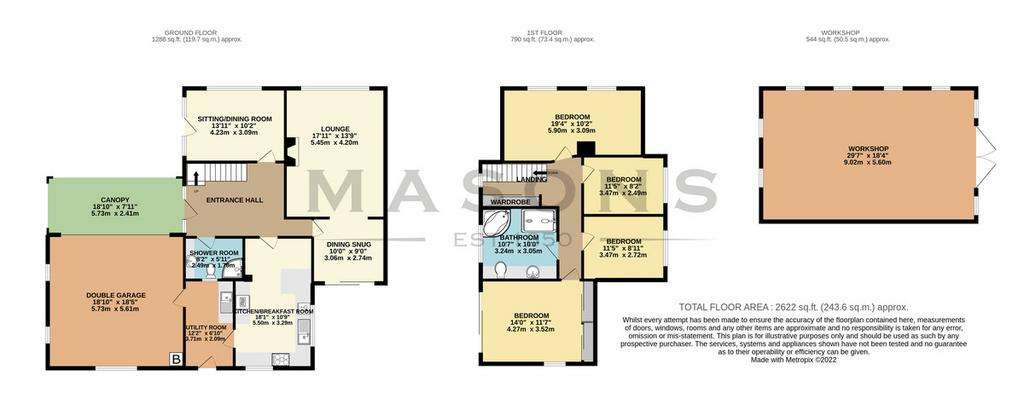
Property photos

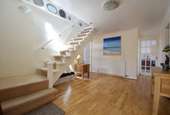
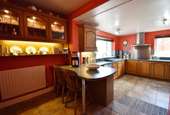
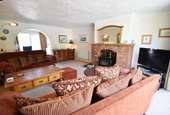
+16
Property description
A superb 4 bedroom detached residence set over a large plot within this popular and well positioned village. Comprising smart well presented accommodation comprising entrance hall with shower room off, open plan Lounge diner, Breakfast kitchen with built in high quality appliances, separate dining/sitting room or potential 5th bedroom and utility to the ground floor. Upstairs 4 generous bedrooms and a superb family bathroom.
In addition to a double garage with remote roller door, a further substantial 30x18 Foot detached workshop provides an excellent building with potential for annex or other use (STP). Accessed by two separate 5 bar gated entrances the property enjoys stunning gardens and ample parking for multiple vehicles with a sheltered and private rear patio ideal for relaxing in. An ideal home for those looking for a spacious and versatile property.
Directions From Grimsby take the A180 westbound until you reach the Brocklesby Interchange junction, turning off here signposted for Killingholme. At the roundabout, take the right onto the A160, still signposted for Killingholme and upon reaching the Habrough roundabout, take the second left onto East Halton Road, signposted for North Killingholme. Proceed along here for around a mile, passing the right turning for the village centre and after a short distance, the first property on your right will be Grasmere.
The Property Believed to date back to the 1970s, having brick-faced cavity walls with a pitched timber roof construction covered in clay pantiles with dormer extensions to both aspects. Heating is provided by way of a Myson oil-fired boiler for the hot water and central heating system and this is supplemented by owned photovoltaic solar panels installed in 2011 and on a very attractive feedback tariff having a 4kw output controlled by a Sunnyboy control unit. In addition, the main lounge benefits from a multifuel burner. The property benefits from uPVC windows and doors all round and has a burglar alarm system which is also connected to the garage and separate workshop building. Fitted to the incoming mains supply is a water softener system. Adjacent to the main dwelling within the generous plot is a separate workshop building constructed to a high standard according to building regulations at the time. Currently set up for workshop use, however, has great potential for conversion to a separate annexe, holiday cottage, office or Airbnb (subject to any necessary consents). A unique feature of the property is its long, sweeping driveway with extensive parking and double entrances from the highway.
Accommodation (Approximate room dimensions are shown on the floor plans which are indicative of the room layout and not to specific scale)
Entrance Hall Accessed by a fully glazed uPVC entrance door having windows to either side with open tread stairs leading to the first floor and part-glazed timber doors into main principal rooms. Neutrally decorated and having solid oak flooring and illuminated niche to wall.
Breakfast Kitchen Range of base and wall units with solid oak doors with a good range of cupboards and deep pan drawers. Roll top laminated work surfaces with matching splashbacks and having single bowl resin sink. Integrated library shelving and wine racks, together with a range of high quality integrated appliances including Neff Quantum combination microwave oven with a further Neff double electric oven below, Neff ceramic hob with chrome extractor above, full size Miele dishwasher and built-under Neff larder fridge and plinth heater to kick board. Windows to two aspects with fitted blinds and LED spotlights to ceiling. Attractive tiling to floor with a step up into a generous breakfast dining area having extending breakfast bar and further cupboards below.
Lounge/Dining Room A superb open plan room with windows to both ends, main lounge having a feature fireplace with brick surround and tiled hearth with a multi fuel burner. Large windows to front aspect allowing natural light to flood into the room. Carpeted flooring with archway through to dining or snug area, having sliding patio door onto rear garden. Plaster niche to one side and carpeted floorings.
Dining Room/Sitting Room A superb versatile room at the front of the property having window to the front and patio door to side and carpeted flooring. This room would make an ideal sitting room/dining room and has the potential to be used for a 5th bedroom if required.
Downstairs Shower Room A superbly appointed suite having corner shower unit with a Triton electric shower, low-level WC and fitted units to side, having cupboards and wash hand basin, mirror with downlighters above and fully tiled walls and flooring with PVC panelling to ceiling with inset spotlights. The bathroom benefits from electric underfloor heating supplemented by a heated towel rail. Also housing the burglar alarm control panel.
Utility Room A useful additional room to the side of the kitchen with a range of fitted base and wall units and laminated work surface. Stainless Steel single bowl sink and having space provided for washing machine.
Integral Double Garage Having remote electric door, a range of workbench and shelving to rear and sides and also housing the Myson oil-fired central heating boiler, together with electric consumer unit and the Sunnyboy solar panel control unit. Windows to two aspects and a connecting door into utility room. To the front of the garage is a generous canopy providing further shelter.
First Floor Landing A bright and spacious landing with window to the side, fitted wardrobes and airing cupboard with immersion hot water cylinder to end with sliding doors, carpeted flooring and having loft hatch to the roof space which is boarded for storage.
Bedroom 1 A superb double bedroom having a large range of built-in wardrobes to one side with mirrored sliding doors. Window to one aspect and having sliding patio door to side giving access to the garage roof which could be converted to a purpose-built balcony giving great views over open farmland. Loft hatch to roof space, carpeted flooring and vertical column radiator. Inset spotlights to ceiling.
Bedroom 2 A superb bedroom spanning the full width of the property with double windows and having ample space to one end for wardrobes and dressing table. Carpeted flooring and useful eaves storage to both ends.
Bedroom 3 Window to side and carpeted flooring, currently requiring redecoration.
Bedroom 4 A single bedroom currently used as an office with window to side, also requiring decoration.
Family Bathroom A superbly proportioned room having a large walk-in shower with thermostatic mixer and marble-effect panelling to walls and corner bath to side. Large range of fitted units by Roper Rhodes in washed oak-effect with worktop above, wash hand basin and back to wall WC. Large range of cupboards, frosted glass window to side, chrome heated towel rail and PVC panelling with inset spotlights to ceiling. Grey oak laminated flooring and large fitted mirror to wall with downlighter above.
Detached Workshop Constructed to a very high standard having raft beam foundations, brick-faced insulated cavity walls with a pitched insulated timber roof and with a clay pantile roof covering. Within the building is a fitted 11.5kw wood burner, windows to three aspects and large double timber doors to one end. Electric and lighting provided. This building lends itself to conversion to an annexe, holiday cottage, office for home working or being run as an Airbnb subject to any necessary consents.
Outside Accessed via twin entrances from the road with five-bar timber gates onto the sweeping concrete driveway providing parking for multiple vehicles, allowing entrance and exit from the property without the need for turning round. The main gardens have an excellent south-west facing aspect, laid predominantly to lawn with a good range of mature plants, shrubs and bushes. Large conifer hedge to front boundary and planted borders to sides. Useful patio area to front of property, ideal for al fresco dining. To the side of the property is a secure storage area, outside tap and power points. To the opposite side is a large timber garden shed (available by separate negotiation) providing useful storage, further patio area and space for caravan storage with smart cast iron streetlight. Adjacent the garage is a large car port measuring 8m x 4m having timber frame and clear corrugated roof covering.
Rear Garden A smart block-paved patio which captures the sun for the majority of the day, high-level brick boundary wall, an ideal sheltered space for barbecues and to relax in with outside lighting provided. A gate provides access to the rear courtyard, currently predominantly used for wood storage and also having an open store with the oil storage tank sited above.
Location The property is situated in North Killingholme, a small village in the north east of Lincolnshire within easy reach of the nearby oil refinery. Within the village is the impressive Church of St. Denys which has a superb memorial to the 550 Lancaster squadron that served here during WWII. Grimsby, the Humber Bank, Humberside International Airport, the Humber Bridge and the M180 motorway link are all within commuting distance.
Viewing Strictly by prior appointment through the selling agent.
General Information The particulars of this property are intended to give a fair and substantially correct overall description for the guidance of intending purchasers. No responsibility is to be assumed for individual items. No appliances have been tested. Fixtures, fittings, carpets and curtains are excluded unless otherwise stated. Plans/Maps are not to specific scale, are based on information supplied and subject to verification by a solicitor at sale stage. We are advised that the property is connected to mains electricity, water and drainage but no utility searches have been carried out to confirm at this stage. The property is in Council Tax band C.
In addition to a double garage with remote roller door, a further substantial 30x18 Foot detached workshop provides an excellent building with potential for annex or other use (STP). Accessed by two separate 5 bar gated entrances the property enjoys stunning gardens and ample parking for multiple vehicles with a sheltered and private rear patio ideal for relaxing in. An ideal home for those looking for a spacious and versatile property.
Directions From Grimsby take the A180 westbound until you reach the Brocklesby Interchange junction, turning off here signposted for Killingholme. At the roundabout, take the right onto the A160, still signposted for Killingholme and upon reaching the Habrough roundabout, take the second left onto East Halton Road, signposted for North Killingholme. Proceed along here for around a mile, passing the right turning for the village centre and after a short distance, the first property on your right will be Grasmere.
The Property Believed to date back to the 1970s, having brick-faced cavity walls with a pitched timber roof construction covered in clay pantiles with dormer extensions to both aspects. Heating is provided by way of a Myson oil-fired boiler for the hot water and central heating system and this is supplemented by owned photovoltaic solar panels installed in 2011 and on a very attractive feedback tariff having a 4kw output controlled by a Sunnyboy control unit. In addition, the main lounge benefits from a multifuel burner. The property benefits from uPVC windows and doors all round and has a burglar alarm system which is also connected to the garage and separate workshop building. Fitted to the incoming mains supply is a water softener system. Adjacent to the main dwelling within the generous plot is a separate workshop building constructed to a high standard according to building regulations at the time. Currently set up for workshop use, however, has great potential for conversion to a separate annexe, holiday cottage, office or Airbnb (subject to any necessary consents). A unique feature of the property is its long, sweeping driveway with extensive parking and double entrances from the highway.
Accommodation (Approximate room dimensions are shown on the floor plans which are indicative of the room layout and not to specific scale)
Entrance Hall Accessed by a fully glazed uPVC entrance door having windows to either side with open tread stairs leading to the first floor and part-glazed timber doors into main principal rooms. Neutrally decorated and having solid oak flooring and illuminated niche to wall.
Breakfast Kitchen Range of base and wall units with solid oak doors with a good range of cupboards and deep pan drawers. Roll top laminated work surfaces with matching splashbacks and having single bowl resin sink. Integrated library shelving and wine racks, together with a range of high quality integrated appliances including Neff Quantum combination microwave oven with a further Neff double electric oven below, Neff ceramic hob with chrome extractor above, full size Miele dishwasher and built-under Neff larder fridge and plinth heater to kick board. Windows to two aspects with fitted blinds and LED spotlights to ceiling. Attractive tiling to floor with a step up into a generous breakfast dining area having extending breakfast bar and further cupboards below.
Lounge/Dining Room A superb open plan room with windows to both ends, main lounge having a feature fireplace with brick surround and tiled hearth with a multi fuel burner. Large windows to front aspect allowing natural light to flood into the room. Carpeted flooring with archway through to dining or snug area, having sliding patio door onto rear garden. Plaster niche to one side and carpeted floorings.
Dining Room/Sitting Room A superb versatile room at the front of the property having window to the front and patio door to side and carpeted flooring. This room would make an ideal sitting room/dining room and has the potential to be used for a 5th bedroom if required.
Downstairs Shower Room A superbly appointed suite having corner shower unit with a Triton electric shower, low-level WC and fitted units to side, having cupboards and wash hand basin, mirror with downlighters above and fully tiled walls and flooring with PVC panelling to ceiling with inset spotlights. The bathroom benefits from electric underfloor heating supplemented by a heated towel rail. Also housing the burglar alarm control panel.
Utility Room A useful additional room to the side of the kitchen with a range of fitted base and wall units and laminated work surface. Stainless Steel single bowl sink and having space provided for washing machine.
Integral Double Garage Having remote electric door, a range of workbench and shelving to rear and sides and also housing the Myson oil-fired central heating boiler, together with electric consumer unit and the Sunnyboy solar panel control unit. Windows to two aspects and a connecting door into utility room. To the front of the garage is a generous canopy providing further shelter.
First Floor Landing A bright and spacious landing with window to the side, fitted wardrobes and airing cupboard with immersion hot water cylinder to end with sliding doors, carpeted flooring and having loft hatch to the roof space which is boarded for storage.
Bedroom 1 A superb double bedroom having a large range of built-in wardrobes to one side with mirrored sliding doors. Window to one aspect and having sliding patio door to side giving access to the garage roof which could be converted to a purpose-built balcony giving great views over open farmland. Loft hatch to roof space, carpeted flooring and vertical column radiator. Inset spotlights to ceiling.
Bedroom 2 A superb bedroom spanning the full width of the property with double windows and having ample space to one end for wardrobes and dressing table. Carpeted flooring and useful eaves storage to both ends.
Bedroom 3 Window to side and carpeted flooring, currently requiring redecoration.
Bedroom 4 A single bedroom currently used as an office with window to side, also requiring decoration.
Family Bathroom A superbly proportioned room having a large walk-in shower with thermostatic mixer and marble-effect panelling to walls and corner bath to side. Large range of fitted units by Roper Rhodes in washed oak-effect with worktop above, wash hand basin and back to wall WC. Large range of cupboards, frosted glass window to side, chrome heated towel rail and PVC panelling with inset spotlights to ceiling. Grey oak laminated flooring and large fitted mirror to wall with downlighter above.
Detached Workshop Constructed to a very high standard having raft beam foundations, brick-faced insulated cavity walls with a pitched insulated timber roof and with a clay pantile roof covering. Within the building is a fitted 11.5kw wood burner, windows to three aspects and large double timber doors to one end. Electric and lighting provided. This building lends itself to conversion to an annexe, holiday cottage, office for home working or being run as an Airbnb subject to any necessary consents.
Outside Accessed via twin entrances from the road with five-bar timber gates onto the sweeping concrete driveway providing parking for multiple vehicles, allowing entrance and exit from the property without the need for turning round. The main gardens have an excellent south-west facing aspect, laid predominantly to lawn with a good range of mature plants, shrubs and bushes. Large conifer hedge to front boundary and planted borders to sides. Useful patio area to front of property, ideal for al fresco dining. To the side of the property is a secure storage area, outside tap and power points. To the opposite side is a large timber garden shed (available by separate negotiation) providing useful storage, further patio area and space for caravan storage with smart cast iron streetlight. Adjacent the garage is a large car port measuring 8m x 4m having timber frame and clear corrugated roof covering.
Rear Garden A smart block-paved patio which captures the sun for the majority of the day, high-level brick boundary wall, an ideal sheltered space for barbecues and to relax in with outside lighting provided. A gate provides access to the rear courtyard, currently predominantly used for wood storage and also having an open store with the oil storage tank sited above.
Location The property is situated in North Killingholme, a small village in the north east of Lincolnshire within easy reach of the nearby oil refinery. Within the village is the impressive Church of St. Denys which has a superb memorial to the 550 Lancaster squadron that served here during WWII. Grimsby, the Humber Bank, Humberside International Airport, the Humber Bridge and the M180 motorway link are all within commuting distance.
Viewing Strictly by prior appointment through the selling agent.
General Information The particulars of this property are intended to give a fair and substantially correct overall description for the guidance of intending purchasers. No responsibility is to be assumed for individual items. No appliances have been tested. Fixtures, fittings, carpets and curtains are excluded unless otherwise stated. Plans/Maps are not to specific scale, are based on information supplied and subject to verification by a solicitor at sale stage. We are advised that the property is connected to mains electricity, water and drainage but no utility searches have been carried out to confirm at this stage. The property is in Council Tax band C.
Council tax
First listed
Over a month agoEnergy Performance Certificate
East Halton Road, North Killingholme DN40 3JU
Placebuzz mortgage repayment calculator
Monthly repayment
The Est. Mortgage is for a 25 years repayment mortgage based on a 10% deposit and a 5.5% annual interest. It is only intended as a guide. Make sure you obtain accurate figures from your lender before committing to any mortgage. Your home may be repossessed if you do not keep up repayments on a mortgage.
East Halton Road, North Killingholme DN40 3JU - Streetview
DISCLAIMER: Property descriptions and related information displayed on this page are marketing materials provided by Masons & Partners - Residential. Placebuzz does not warrant or accept any responsibility for the accuracy or completeness of the property descriptions or related information provided here and they do not constitute property particulars. Please contact Masons & Partners - Residential for full details and further information.





