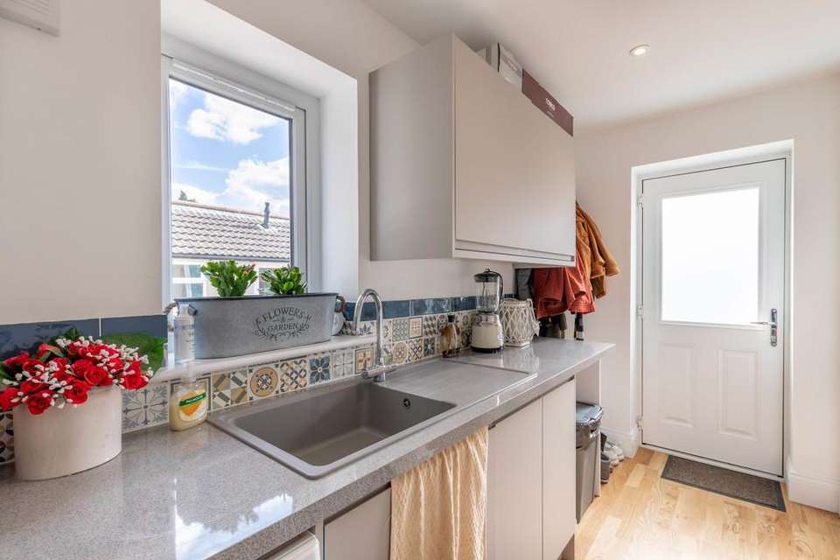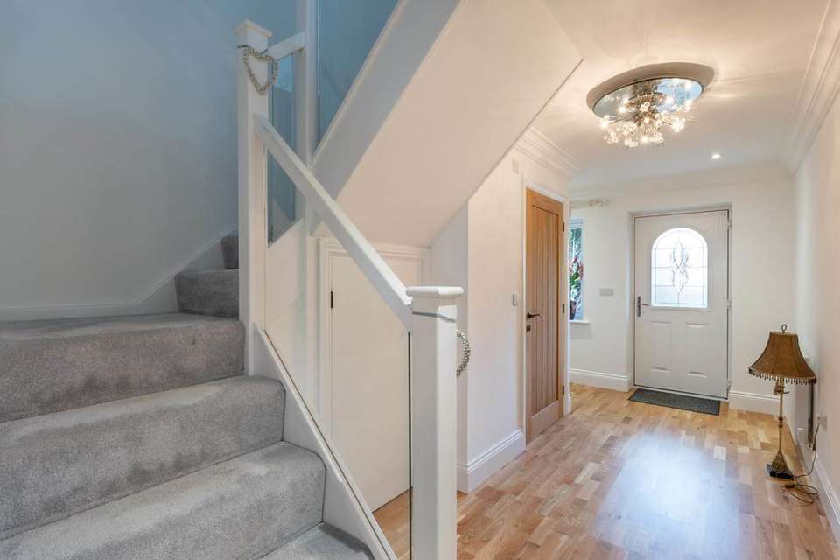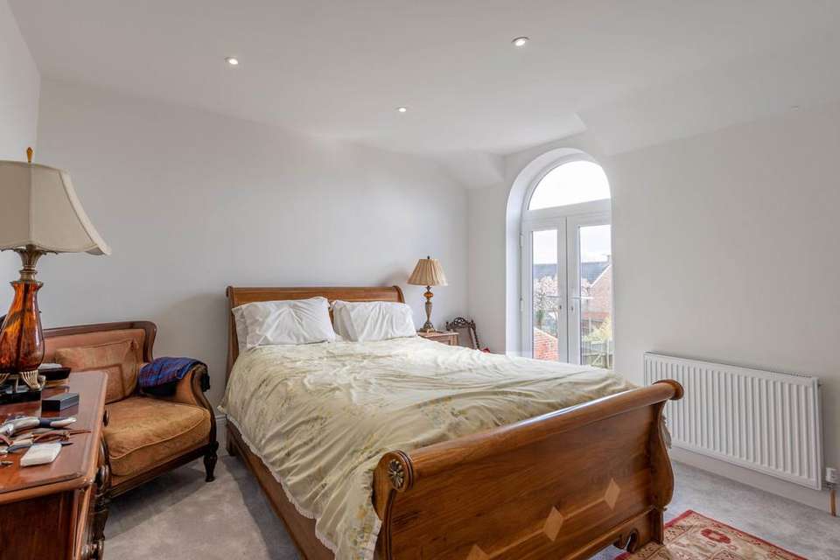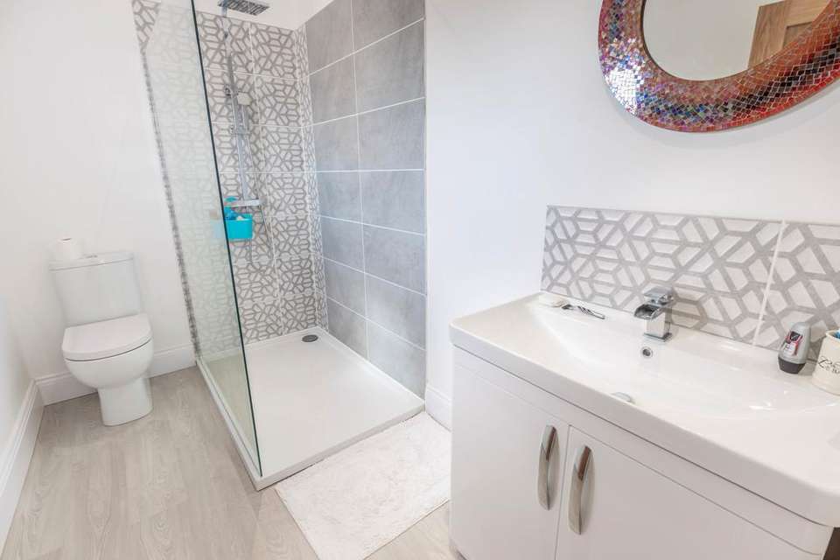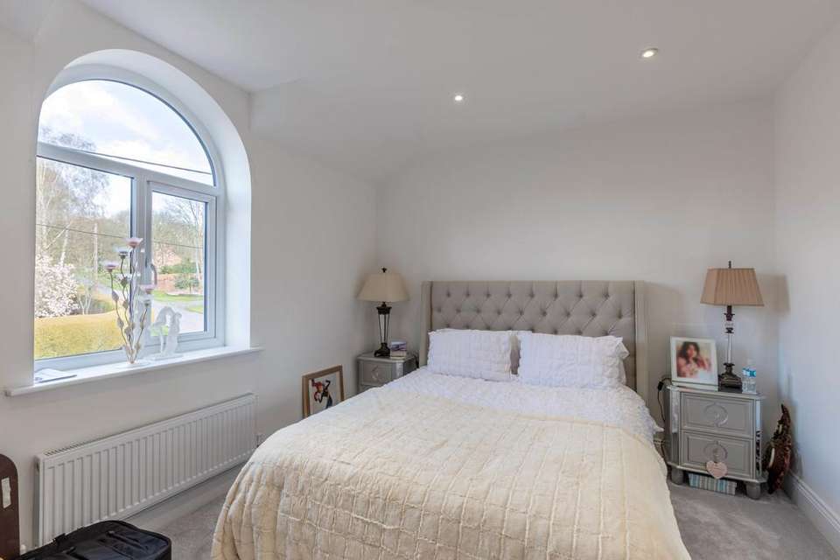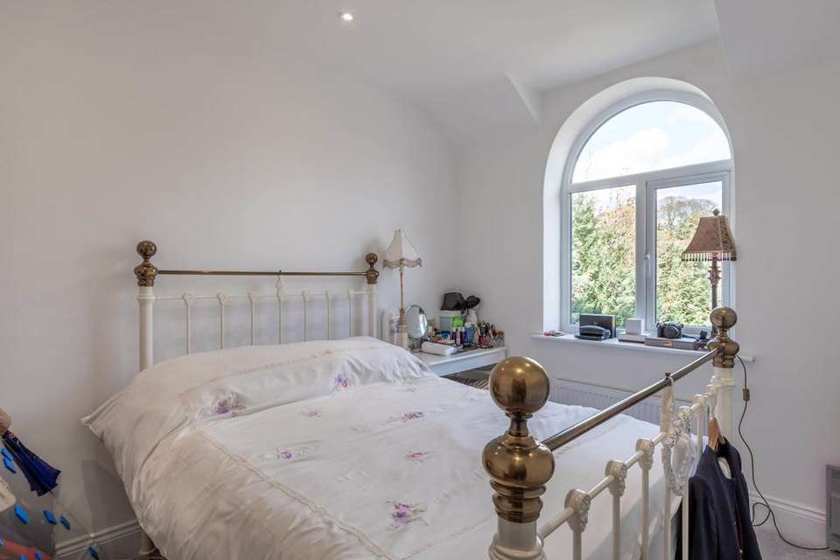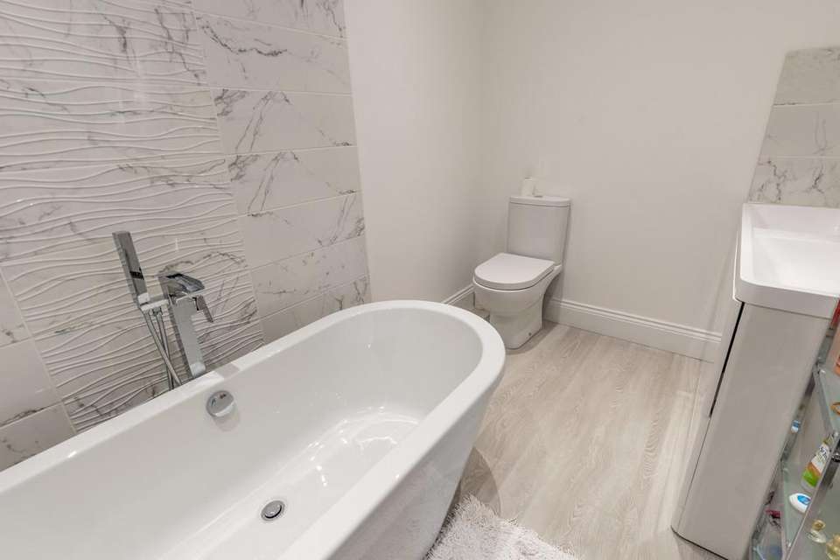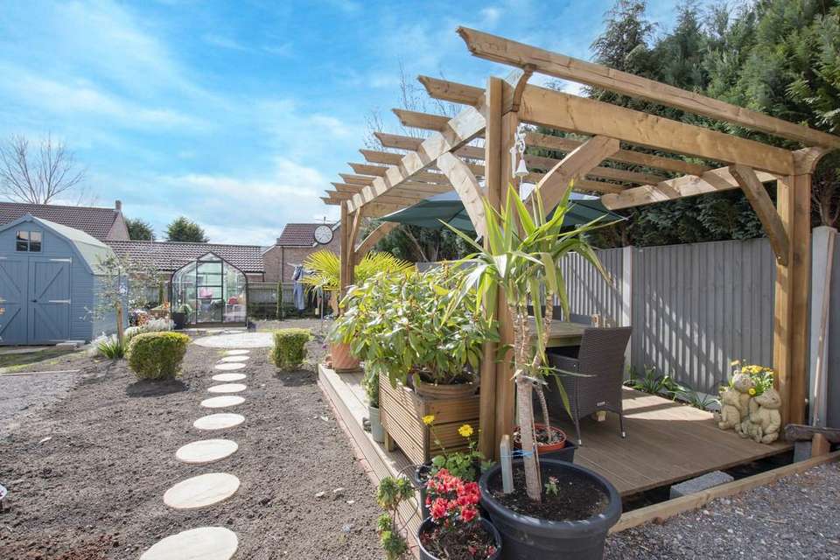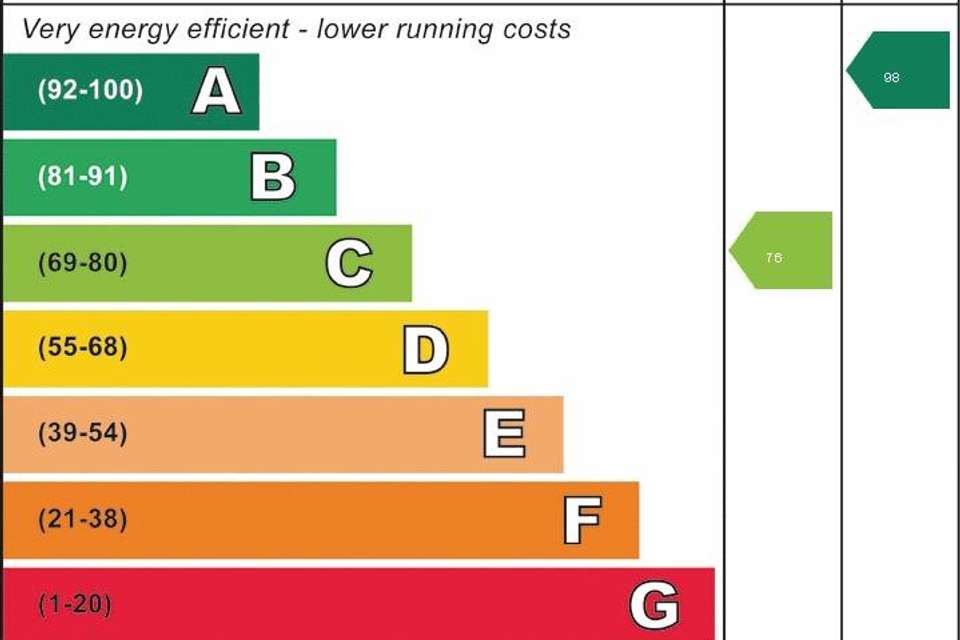4 bedroom detached house for sale
Top Road, Worlabydetached house
bedrooms
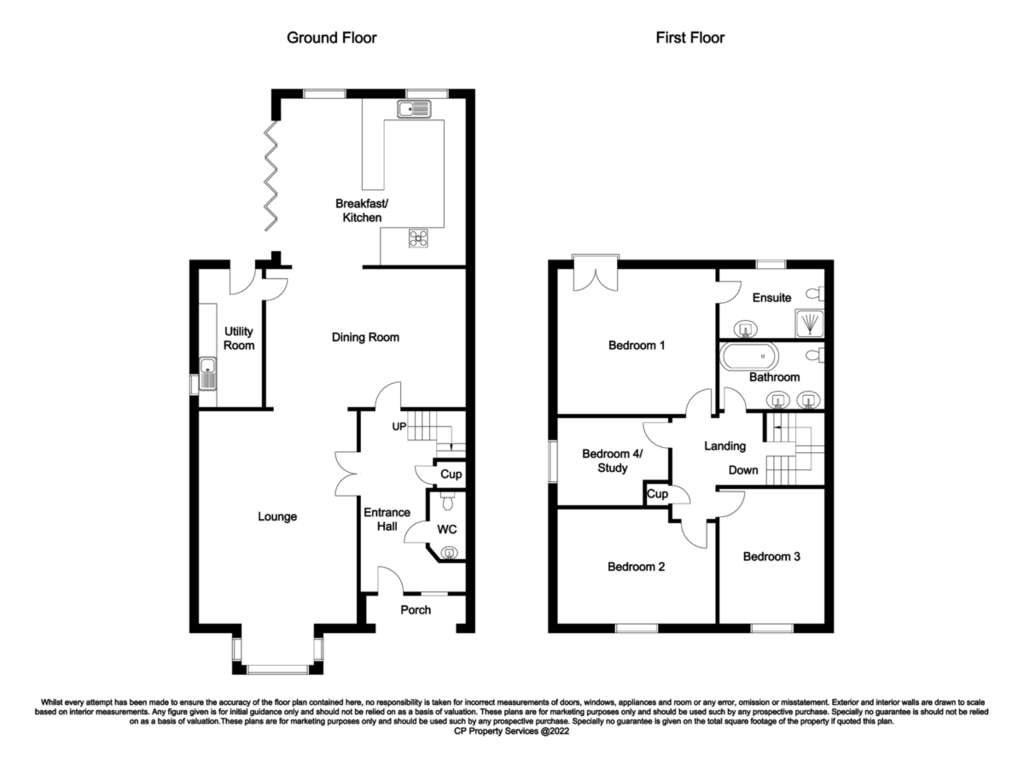
Property photos
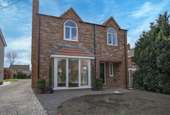
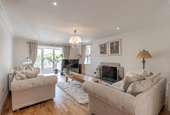
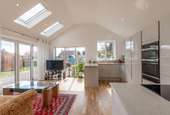
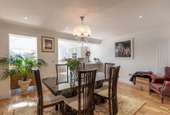
+9
Property description
DESCRIPTION
A recently constructed individually designed detached family home with large open plan living space. The lounge being front aspect with square bay window and bifold doors, good sized dining room leading into a large kitchen family room with vaulted ceiling and two sets of bifold doors leading into the attractive landscaped gardens. There are en suite facilities to two of the bedrooms, plenty of off road parking and viewing is strongly recommended.
LOCATION
Worlaby is a small Wolds village which is within comfortable distance of Brigg town centre which provides comprehensive shopping, leisure and recreational facilities. Humberside Airport and the M180/A18/A15 are all accessible.Countryside walks are also within easy access, as is Elsham Hall.
DIRECTIONS
From Brigg town centre head onto the A18 (Wrawby Road) and at the Y junction, turn left onto the B1206. Continue until reaching Elsham Hall on the right and take the next left onto the B1204. Upon entering the village on Low Road, take the second right onto main Street, turn right onto Top Road and no. 47A will be found a short distance along on the right hand side opposite the entrance to The Hill.
ACCOMMODATION
Half glazed composite door into
GOOD SIZED ENTRANCE HALL 16'2" x 9'5" (4.94m x 2.90m) with front aspect double glazed window, engineered oak flooring, oak doors throughout, glazed banister dog legged turning staircase to first floor landing with under stairs storage area.
CLOAKROOM white low level wc, vanity unit with contemporary mixer tap and white high gloss cupboard below, wood grain effect flooring, moulded skirtings, extractor and recessed downlighting.
LOUNGE 19'3" x 13'9" (5.88m x 4.23m) front aspect double glazed square bay window with bifold doors and side aspect double glazed window, feature open fireplace with tiled surround, wooden mantle and raised slated hearth, engineered oak flooring, moulded skirtings, TV and telephone points, attractive cornicing, recessed lighting.
DINING ROOM 18'0" x 12'0" (5.49m x 3.67m) engineered oak flooring, moulded skirtings, recessed downlighting, contemporary radiators.
UTILITY ROOM 11'10" x 5'2" (3.64m x 1.59m) side aspect double glazed window and half glazed composite door to garden. A range of dove grey base and wall mounted cupboards with single sink drainer unit with mixer tap, space and plumbing below for washing machine, space for one additional appliance, ample working surfaces, tiled splashback, wall mounted gas fired central heating boiler, engineered oak flooring, recessed lighting and extractor.
OPEN PLAN KITCHEN FAMILY ROOM 16'7" x 15'0" (5.10m x 4.58m)
Kitchen Area with two sets of double glazed bifold doors and double glazed window overlooking the garden. An extensive range of light grey and white fitted Howdens kitchen units with inset 1 ½ sink with mixer tap, integrated dishwasher, fridge freezer, built in electric oven with electric hob, plate warmer, five ring induction hob with pop up contemporary extractor, ample quartz working surfaces, tiled splashback, wine rack incorporating breakfast bar.
Family Area three raised Velux windows, recessed lighting, telephone point, oak engineered flooring.
FIRST FLOOR
LANDING with access to roof void, built in linen cupboard with shelving.
BEDROOM ONE 13'9" x 12'7" (4.23m x 3.87m) rear aspect double glazed French doors to Juliet balcony overlooking rear garden, moulded skirtings, recessed lighting, door to
EN SUITE SHOWER ROOM 9'5" x 5'6" (2.88m x 1.71m) side aspect obscure double glazed window, large walk in tile enclosed shower cubicle with mains fed shower, handheld attachment and raindrop shower head, low level wc, vanity unit with large rectangular sink with contemporary mixer tap, tiled splashback and white high gloss cupboard below, moulded skirtings, recessed downlighting, extractor, chrome towel rail radiator.
BEDROOM TWO 14'0" x 10'3" (4.28m x 3.13m) front aspect arched double glazed window, moulded skirtings, recessed lighting.
BEDROOM THREE 12'2" x 9'4" (3.71m x 2.86m) front aspect arched double glazed window, recessed downlighting.
BEDROOM FOUR 10'0" x 7'9" (3.06m x 2.40m) maximum dimensions, side aspect double glazed window, moulded skirtings, telephone point, recessed downlighting.
FAMILY BATHROOM 9'5" x 6'0" (2.90m x 1.86m) high level ceiling light tunnel, three piece white suite with contemporary oval free standing bath with contemporary mixer tap and handheld shower attachment. Vanity unit with double sinks with contemporary mixer taps and soft close light grey drawers below. Low level wc, wood grain effect flooring, part tiled walls, towel rail radiator, recessed lighting.
OUTSIDE
The front is screened by hedging and fencing. Gate leading to the driveway. The front garden will have a sculptured lawn area with shrub surrounds, access to the side. To the side of the property is space for 2-3 vehicles in turn leading to the attractive landscaped rear garden.
The rear garden has central pebbled patio with circular steps leading to it. There is an aluminium greenhouse and Dutch roof style shed/potential home office. The garden will be lawned with shrub borders and have wooden pagoda with raised deck flooring, external lighting and water supply. Good sized paved patio.
A recently constructed individually designed detached family home with large open plan living space. The lounge being front aspect with square bay window and bifold doors, good sized dining room leading into a large kitchen family room with vaulted ceiling and two sets of bifold doors leading into the attractive landscaped gardens. There are en suite facilities to two of the bedrooms, plenty of off road parking and viewing is strongly recommended.
LOCATION
Worlaby is a small Wolds village which is within comfortable distance of Brigg town centre which provides comprehensive shopping, leisure and recreational facilities. Humberside Airport and the M180/A18/A15 are all accessible.Countryside walks are also within easy access, as is Elsham Hall.
DIRECTIONS
From Brigg town centre head onto the A18 (Wrawby Road) and at the Y junction, turn left onto the B1206. Continue until reaching Elsham Hall on the right and take the next left onto the B1204. Upon entering the village on Low Road, take the second right onto main Street, turn right onto Top Road and no. 47A will be found a short distance along on the right hand side opposite the entrance to The Hill.
ACCOMMODATION
Half glazed composite door into
GOOD SIZED ENTRANCE HALL 16'2" x 9'5" (4.94m x 2.90m) with front aspect double glazed window, engineered oak flooring, oak doors throughout, glazed banister dog legged turning staircase to first floor landing with under stairs storage area.
CLOAKROOM white low level wc, vanity unit with contemporary mixer tap and white high gloss cupboard below, wood grain effect flooring, moulded skirtings, extractor and recessed downlighting.
LOUNGE 19'3" x 13'9" (5.88m x 4.23m) front aspect double glazed square bay window with bifold doors and side aspect double glazed window, feature open fireplace with tiled surround, wooden mantle and raised slated hearth, engineered oak flooring, moulded skirtings, TV and telephone points, attractive cornicing, recessed lighting.
DINING ROOM 18'0" x 12'0" (5.49m x 3.67m) engineered oak flooring, moulded skirtings, recessed downlighting, contemporary radiators.
UTILITY ROOM 11'10" x 5'2" (3.64m x 1.59m) side aspect double glazed window and half glazed composite door to garden. A range of dove grey base and wall mounted cupboards with single sink drainer unit with mixer tap, space and plumbing below for washing machine, space for one additional appliance, ample working surfaces, tiled splashback, wall mounted gas fired central heating boiler, engineered oak flooring, recessed lighting and extractor.
OPEN PLAN KITCHEN FAMILY ROOM 16'7" x 15'0" (5.10m x 4.58m)
Kitchen Area with two sets of double glazed bifold doors and double glazed window overlooking the garden. An extensive range of light grey and white fitted Howdens kitchen units with inset 1 ½ sink with mixer tap, integrated dishwasher, fridge freezer, built in electric oven with electric hob, plate warmer, five ring induction hob with pop up contemporary extractor, ample quartz working surfaces, tiled splashback, wine rack incorporating breakfast bar.
Family Area three raised Velux windows, recessed lighting, telephone point, oak engineered flooring.
FIRST FLOOR
LANDING with access to roof void, built in linen cupboard with shelving.
BEDROOM ONE 13'9" x 12'7" (4.23m x 3.87m) rear aspect double glazed French doors to Juliet balcony overlooking rear garden, moulded skirtings, recessed lighting, door to
EN SUITE SHOWER ROOM 9'5" x 5'6" (2.88m x 1.71m) side aspect obscure double glazed window, large walk in tile enclosed shower cubicle with mains fed shower, handheld attachment and raindrop shower head, low level wc, vanity unit with large rectangular sink with contemporary mixer tap, tiled splashback and white high gloss cupboard below, moulded skirtings, recessed downlighting, extractor, chrome towel rail radiator.
BEDROOM TWO 14'0" x 10'3" (4.28m x 3.13m) front aspect arched double glazed window, moulded skirtings, recessed lighting.
BEDROOM THREE 12'2" x 9'4" (3.71m x 2.86m) front aspect arched double glazed window, recessed downlighting.
BEDROOM FOUR 10'0" x 7'9" (3.06m x 2.40m) maximum dimensions, side aspect double glazed window, moulded skirtings, telephone point, recessed downlighting.
FAMILY BATHROOM 9'5" x 6'0" (2.90m x 1.86m) high level ceiling light tunnel, three piece white suite with contemporary oval free standing bath with contemporary mixer tap and handheld shower attachment. Vanity unit with double sinks with contemporary mixer taps and soft close light grey drawers below. Low level wc, wood grain effect flooring, part tiled walls, towel rail radiator, recessed lighting.
OUTSIDE
The front is screened by hedging and fencing. Gate leading to the driveway. The front garden will have a sculptured lawn area with shrub surrounds, access to the side. To the side of the property is space for 2-3 vehicles in turn leading to the attractive landscaped rear garden.
The rear garden has central pebbled patio with circular steps leading to it. There is an aluminium greenhouse and Dutch roof style shed/potential home office. The garden will be lawned with shrub borders and have wooden pagoda with raised deck flooring, external lighting and water supply. Good sized paved patio.
Council tax
First listed
Over a month agoEnergy Performance Certificate
Top Road, Worlaby
Placebuzz mortgage repayment calculator
Monthly repayment
The Est. Mortgage is for a 25 years repayment mortgage based on a 10% deposit and a 5.5% annual interest. It is only intended as a guide. Make sure you obtain accurate figures from your lender before committing to any mortgage. Your home may be repossessed if you do not keep up repayments on a mortgage.
Top Road, Worlaby - Streetview
DISCLAIMER: Property descriptions and related information displayed on this page are marketing materials provided by Brown & Co - Retford. Placebuzz does not warrant or accept any responsibility for the accuracy or completeness of the property descriptions or related information provided here and they do not constitute property particulars. Please contact Brown & Co - Retford for full details and further information.





