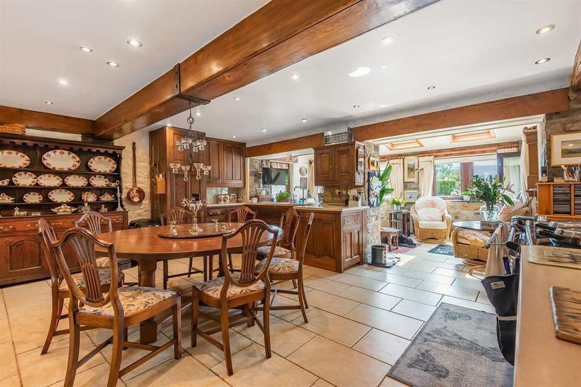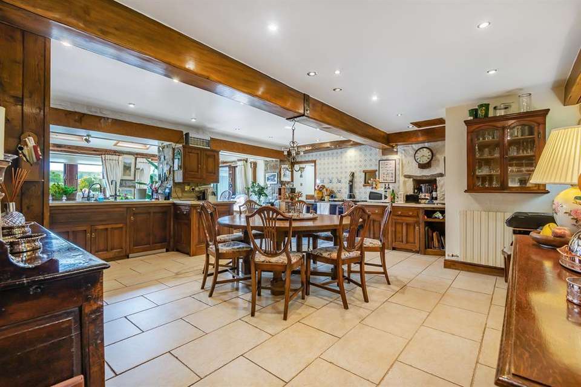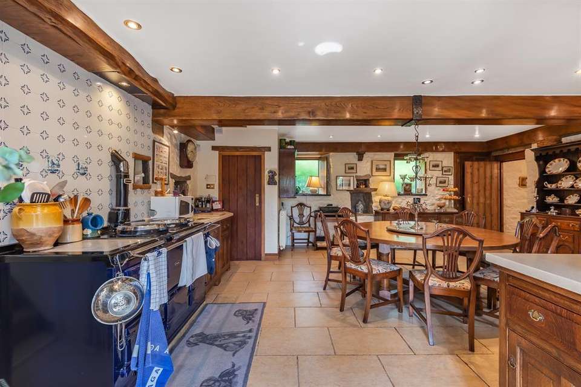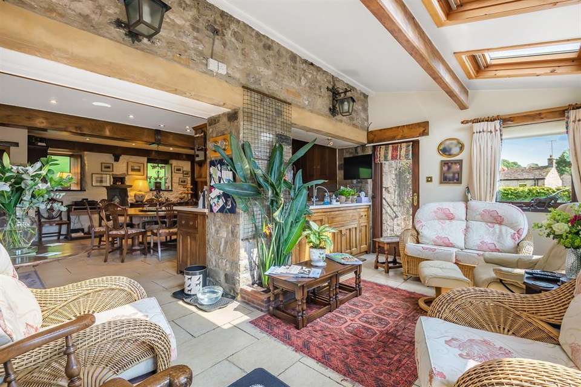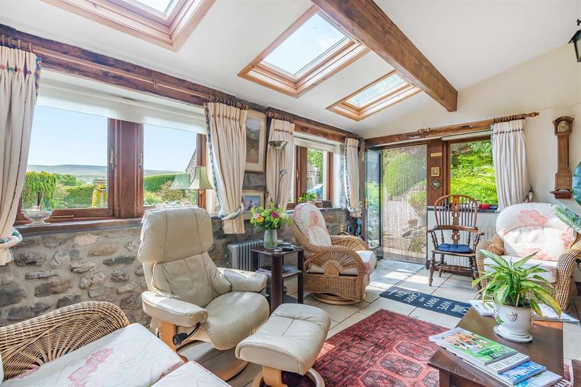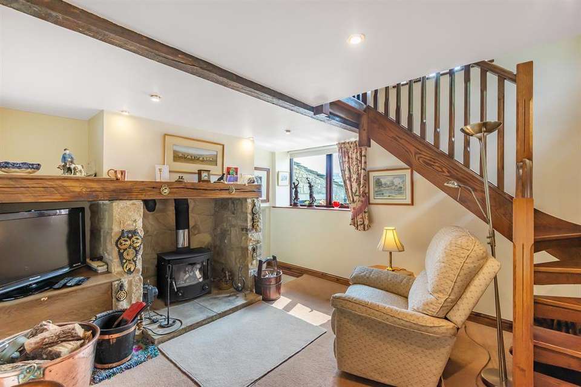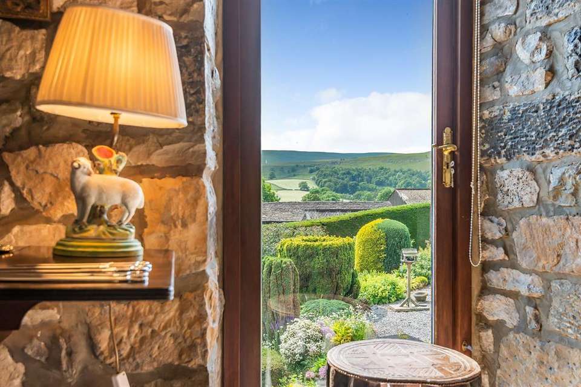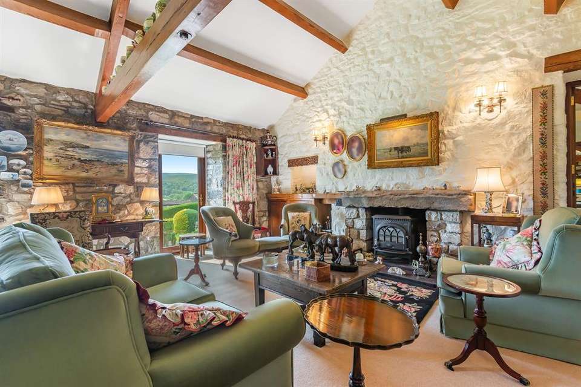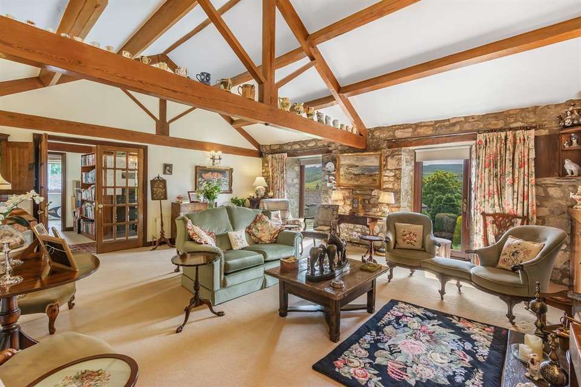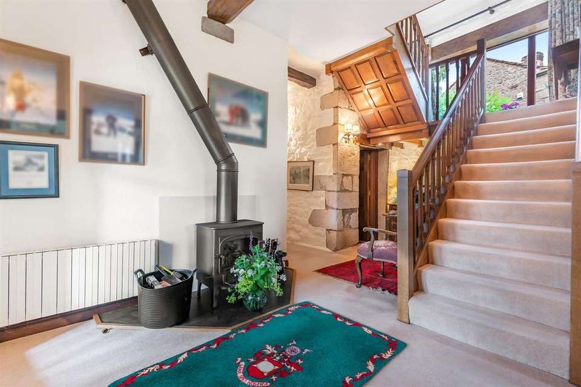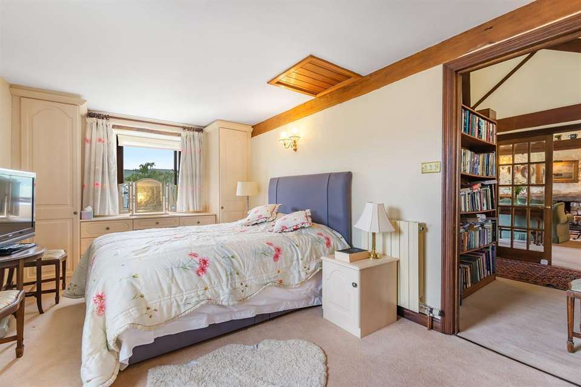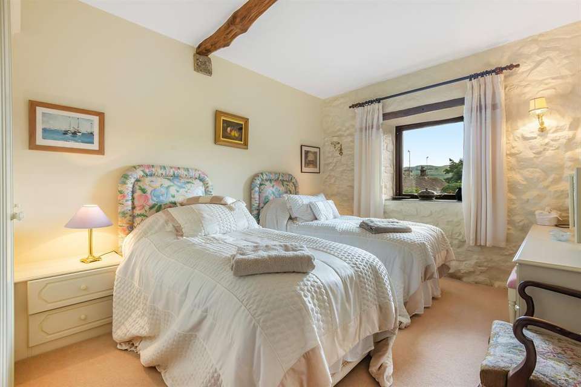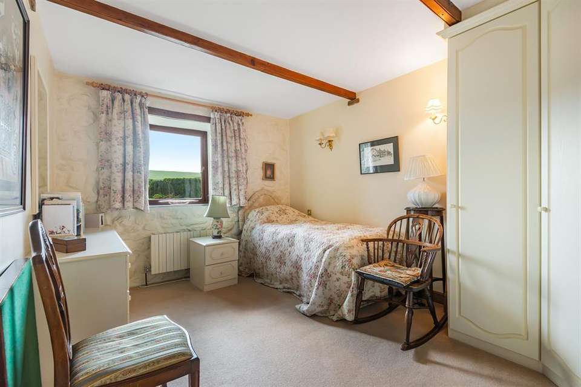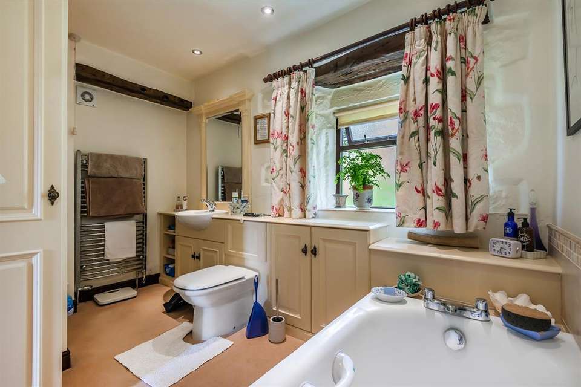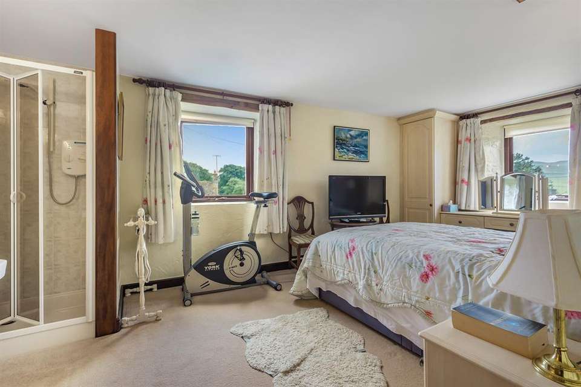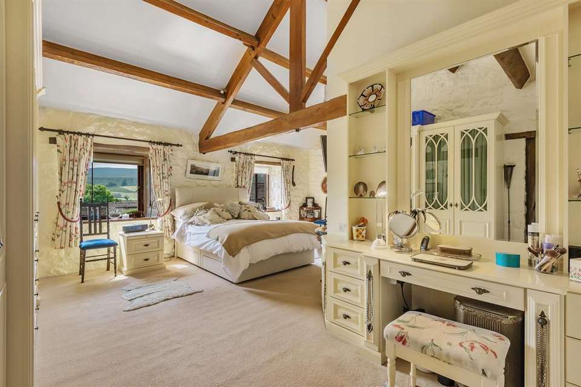5 bedroom detached house for sale
Leylands, Conistone with Kilnsey, Skipton,detached house
bedrooms
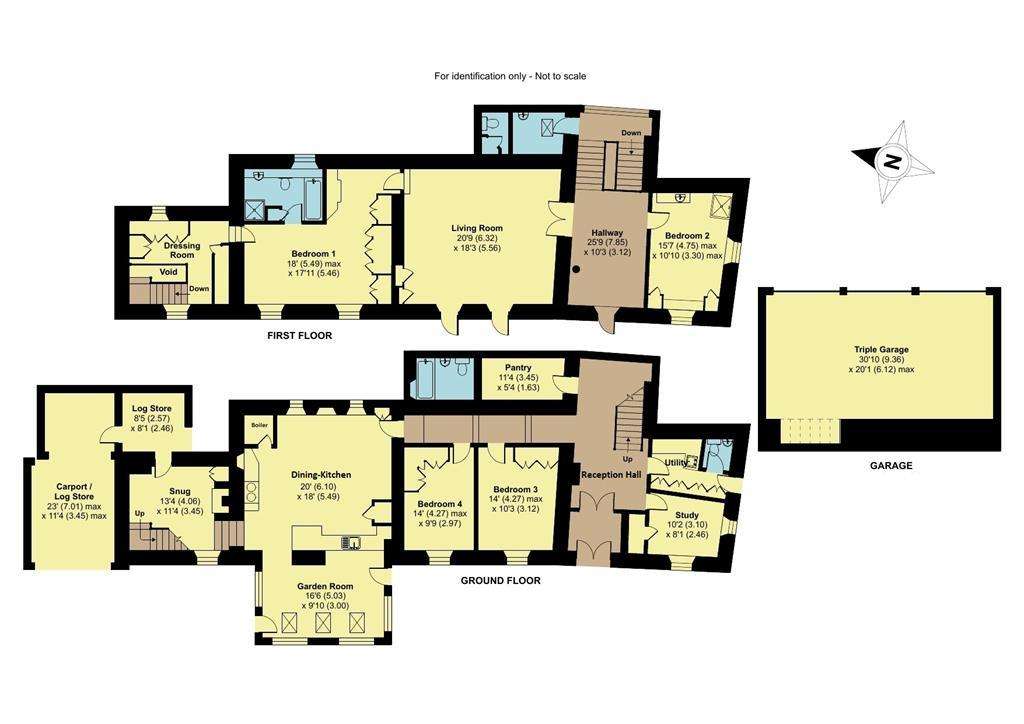
Property photos

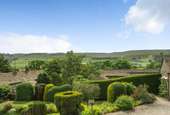
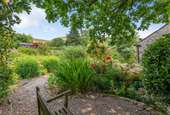
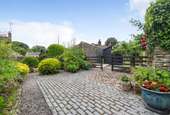
+16
Property description
Leylands is a very substantial and special property. Set in the heart of The Yorkshire Dales National Park, and surrounded by scenic countryside. This south facing family home offers versatile living space, and with now lapsed planning approval to further extend if required. At circa 3300 square feet, this home has space for everyone, and features generous sized gardens, a triple garage block plus car port, and plenty of parking on the limestone driveway.
The photographs, floor-plan and 3D Virtual Reality Viewing Tour provide most of the information, however in brief: -
A reception hall with multi-fuel stove provides access to a home office, utility room with cloakroom off, pantry and with stairs rising to the half landing cloakroom / WC and the first floor. An inner hallway leads past two double bedrooms and a house bathroom into a superbly spacious dining-kitchen. Featuring a range of oak base and wall units with seamless corinth work surfaces, and a 4 oven AGA range cooker with twin hot-plates and a warming plate. A cupboard houses the properties twin LPG fired boilers.
Off from the kitchen, a delightful garden room, the perfect place to relax and enjoy the views, and a snug with multi-fuel stove, second staircase to the first floor, and a door onto the rear yard / log store.
To the first floor: - a fitted dressing / walk-through wardrobe space at the head of the stairs out of the snug, leads into the master bedroom which is of generous proportions and features fine views, exposed king trusses and a range of quality fitted wardrobes and dressing table area. The en-suite has matching fitted units and includes a vanity wash basin, shower enclosure, WC and a full size bath.
Through to the generous sized living room with magnificent views over Wharfedale and with feature fire place housing a GAS fired stove-style fire onto an exposed stone wall, exposed king truss and two full heigh opening windows.
A spacious landing with spacious home office area connects to the main return staircase out of the reception hall below, and leads into a further double bedroom with shower enclosure and fine views.
Outside:- The impressive and well maintained south west orientated grounds include a main lawn plus a raised lawn, well stocked borders ans an abundance of shrubs and planting, including a circular raised border. A substantial garden shed is included in the sale, Further outside space includes a vegetable garden to the side a triple garage block, a seating and garden area to the side of the car port and log store, and an enclosed side garden laid to stone sets, which is perfect for pets.
The property is on mains drainage and water, and heating and the AGA are run off LPG. High speed broadband is connected. There are solar panels to part of the roof generating a small net income. Extremely beneficial in times of rising electricity prices
Grassington is just 5 minutes by car with petrol, mini-supermarket with a butchers shop, cafes, pubs, independent retailers restaurants and plenty of events and activities including the famous Grassington Festival. The schools at Grassington, Threshfield, and Skipton are highly regarded and have excellent Ofsted ratings, and Giggleswick School is within a reasonable distance.
The photographs, floor-plan and 3D Virtual Reality Viewing Tour provide most of the information, however in brief: -
A reception hall with multi-fuel stove provides access to a home office, utility room with cloakroom off, pantry and with stairs rising to the half landing cloakroom / WC and the first floor. An inner hallway leads past two double bedrooms and a house bathroom into a superbly spacious dining-kitchen. Featuring a range of oak base and wall units with seamless corinth work surfaces, and a 4 oven AGA range cooker with twin hot-plates and a warming plate. A cupboard houses the properties twin LPG fired boilers.
Off from the kitchen, a delightful garden room, the perfect place to relax and enjoy the views, and a snug with multi-fuel stove, second staircase to the first floor, and a door onto the rear yard / log store.
To the first floor: - a fitted dressing / walk-through wardrobe space at the head of the stairs out of the snug, leads into the master bedroom which is of generous proportions and features fine views, exposed king trusses and a range of quality fitted wardrobes and dressing table area. The en-suite has matching fitted units and includes a vanity wash basin, shower enclosure, WC and a full size bath.
Through to the generous sized living room with magnificent views over Wharfedale and with feature fire place housing a GAS fired stove-style fire onto an exposed stone wall, exposed king truss and two full heigh opening windows.
A spacious landing with spacious home office area connects to the main return staircase out of the reception hall below, and leads into a further double bedroom with shower enclosure and fine views.
Outside:- The impressive and well maintained south west orientated grounds include a main lawn plus a raised lawn, well stocked borders ans an abundance of shrubs and planting, including a circular raised border. A substantial garden shed is included in the sale, Further outside space includes a vegetable garden to the side a triple garage block, a seating and garden area to the side of the car port and log store, and an enclosed side garden laid to stone sets, which is perfect for pets.
The property is on mains drainage and water, and heating and the AGA are run off LPG. High speed broadband is connected. There are solar panels to part of the roof generating a small net income. Extremely beneficial in times of rising electricity prices
Grassington is just 5 minutes by car with petrol, mini-supermarket with a butchers shop, cafes, pubs, independent retailers restaurants and plenty of events and activities including the famous Grassington Festival. The schools at Grassington, Threshfield, and Skipton are highly regarded and have excellent Ofsted ratings, and Giggleswick School is within a reasonable distance.
Council tax
First listed
Over a month agoEnergy Performance Certificate
Leylands, Conistone with Kilnsey, Skipton,
Placebuzz mortgage repayment calculator
Monthly repayment
The Est. Mortgage is for a 25 years repayment mortgage based on a 10% deposit and a 5.5% annual interest. It is only intended as a guide. Make sure you obtain accurate figures from your lender before committing to any mortgage. Your home may be repossessed if you do not keep up repayments on a mortgage.
Leylands, Conistone with Kilnsey, Skipton, - Streetview
DISCLAIMER: Property descriptions and related information displayed on this page are marketing materials provided by Hunters - Skipton. Placebuzz does not warrant or accept any responsibility for the accuracy or completeness of the property descriptions or related information provided here and they do not constitute property particulars. Please contact Hunters - Skipton for full details and further information.





