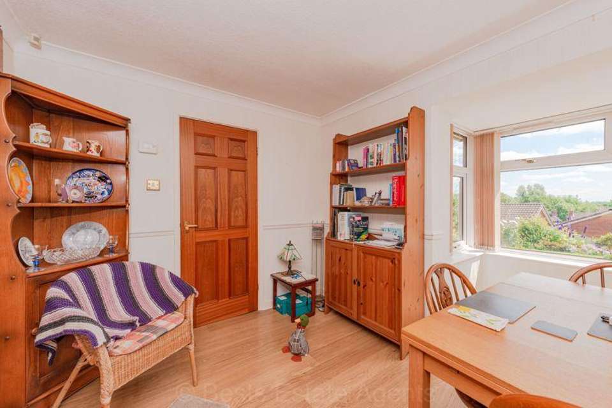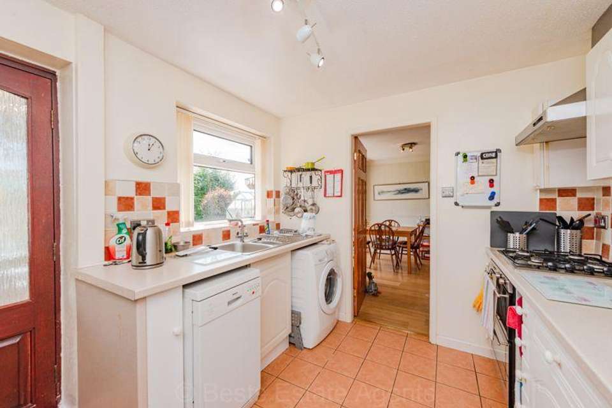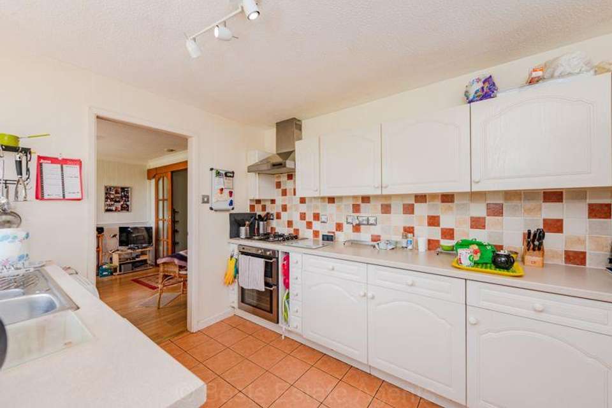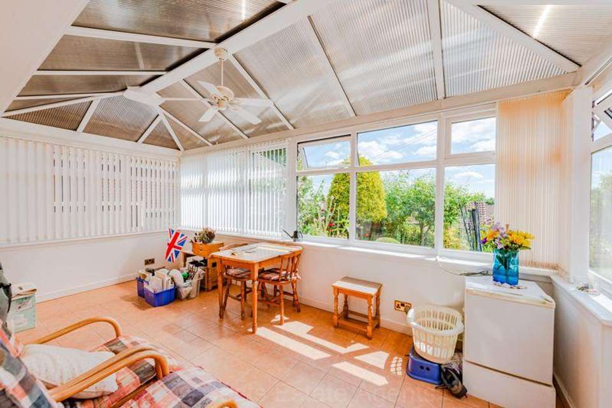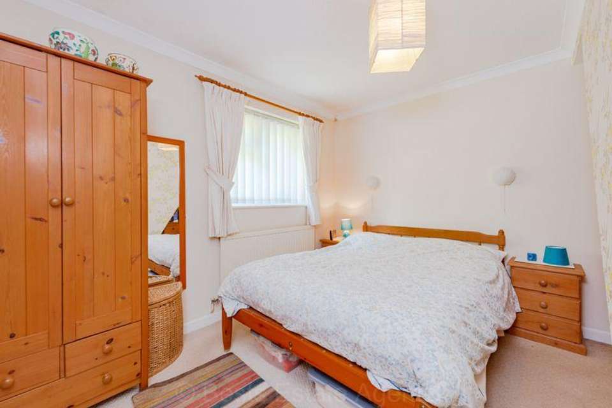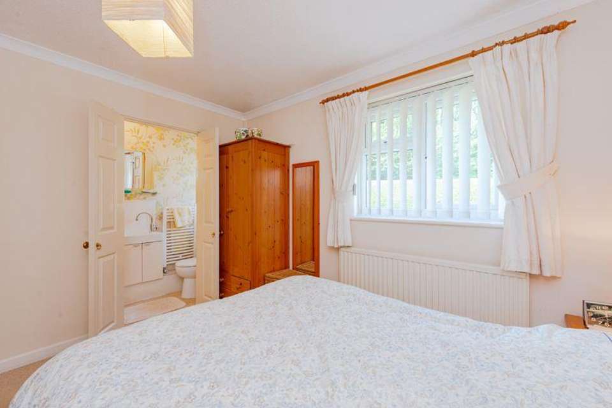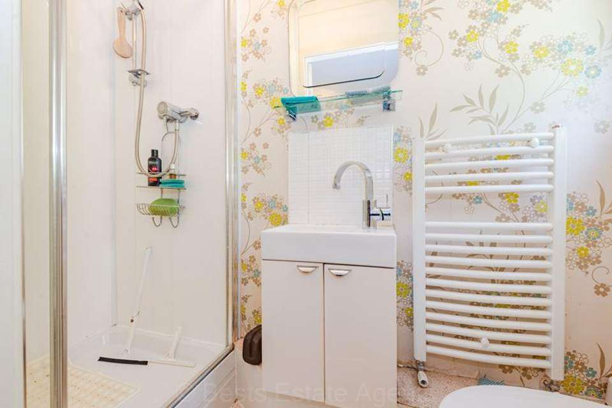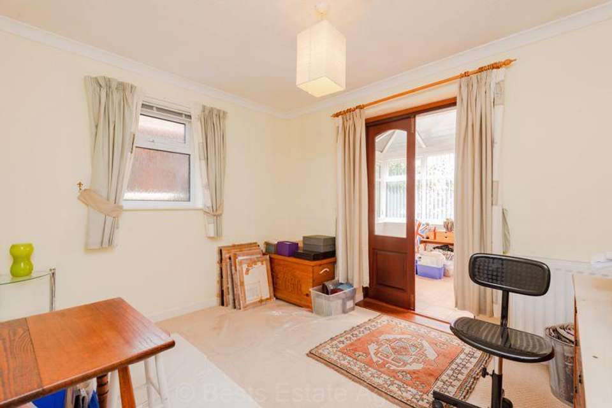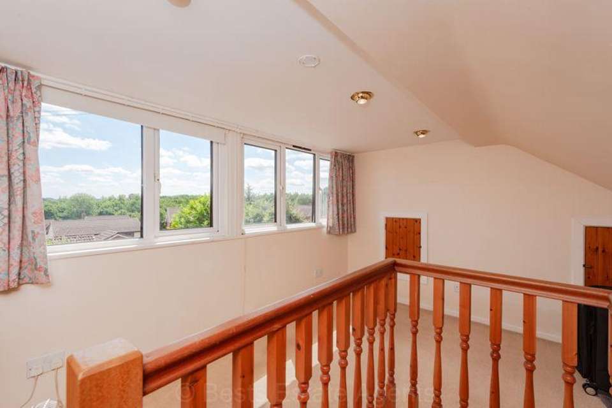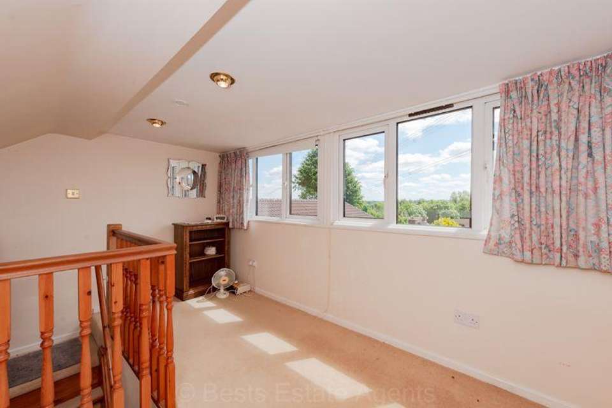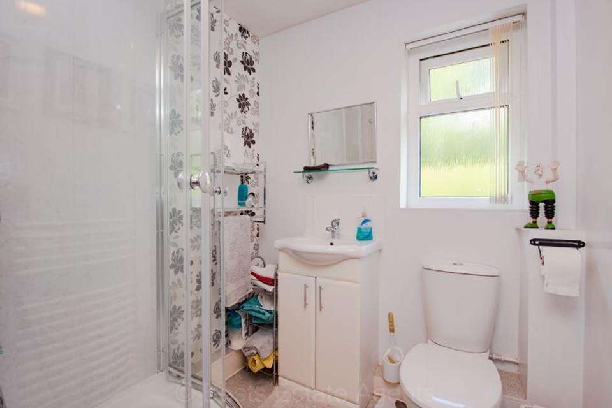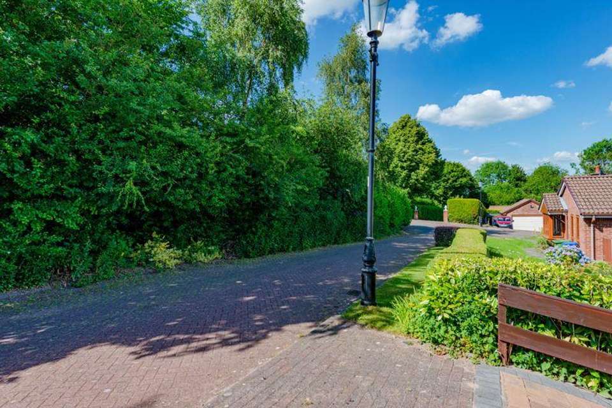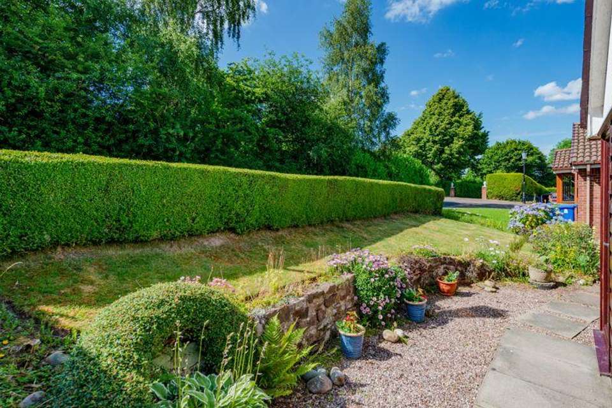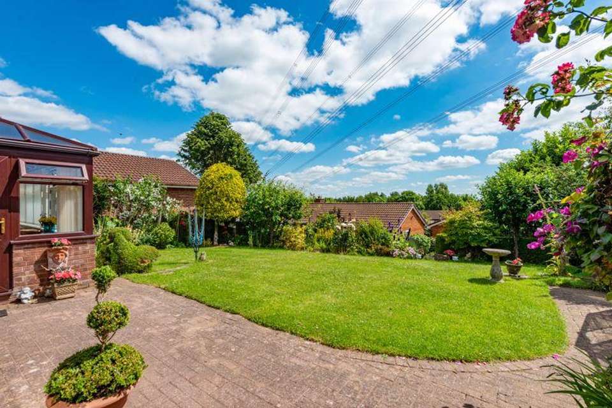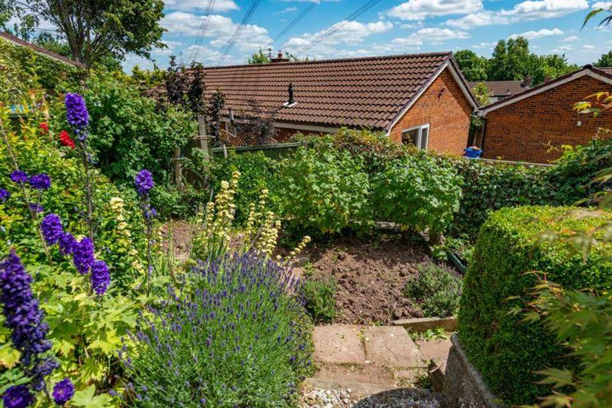3 bedroom bungalow for sale
Barncroft, Norton Cross, Runcornbungalow
bedrooms
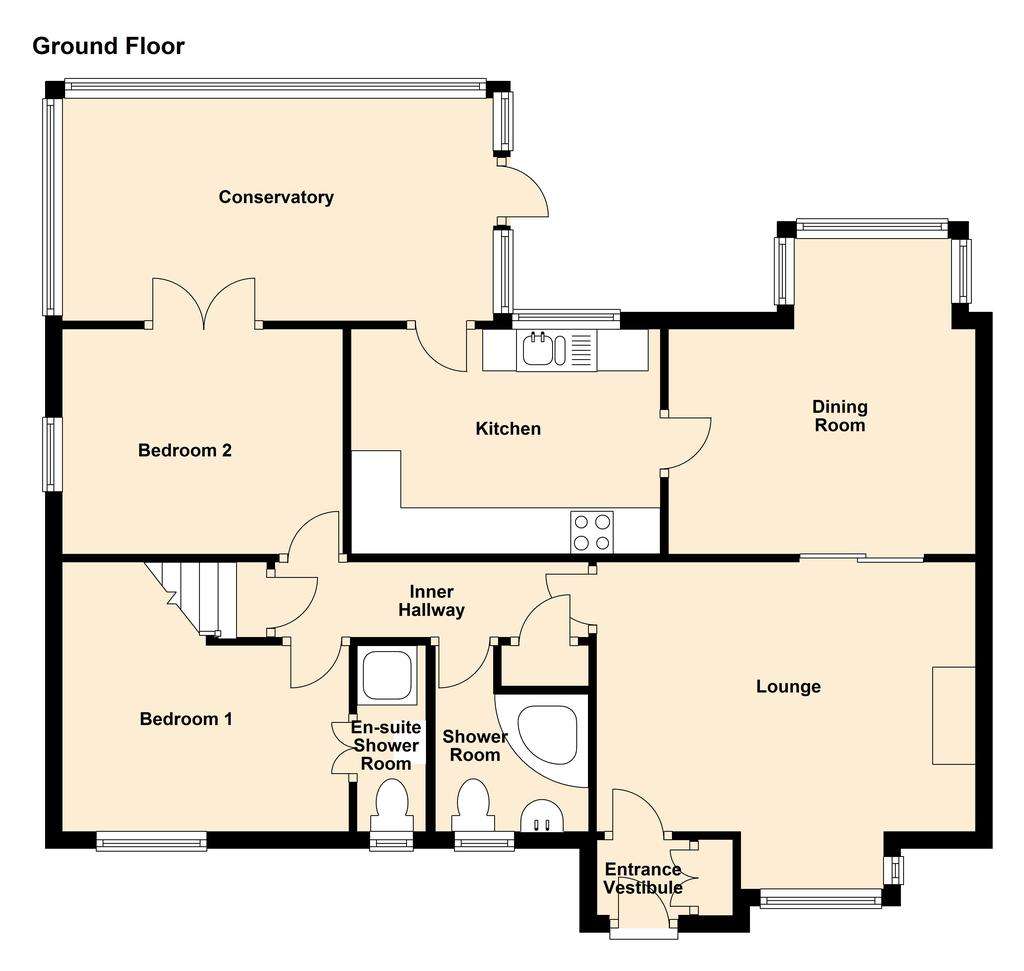
Property photos

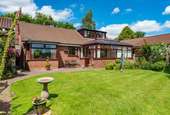
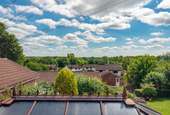
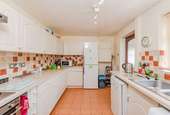
+16
Property description
*SOUGHT AFTER NORTON CROSS AREA - NO CHAIN DELAY* Bests Estate Agents are pleased to bring this three bedroom detached bungalow to the open market. Situated in the ever popular and sought after Norton Cross area of Runcorn which is within easy reach of the M56 motorway and has Runcorn East Railway Station just minutes away. This pleasant detached home stands in a small cul de sac of just 5 dwellings and is not overlooked to the front or rear with the benefit of a detached garage with block paved driveway. Having been occupied from new by the current owner this well cared for property benefits from having combination gas central heating along with PVC double glazing throughout and has been further enhanced with the addition of a useful loft room creating an extra bedroom which would also make an excellent study/craft room having views towards Daresbury. Briefly consisting of: entrance vestibule, lounge, dining room with bay window, good size kitchen with direct access to the useful conservatory, the inner hallway give access to a shower room, two bedrooms the master of which has a en suite shower room and also has access to the first floor bedroom. Externally the property enjoys a tree lined aspect to the front whilst the well tendered rear garden has a block paved patio area, lawn garden with mature boarders and a lower section previously used as a vegetable patch, all of which enjoys a private aspect not being overlooked. EPC:C(69)
Entrance
PVC double glazed Front door opens to entrance vestibule. Single panel radiator, coved ceiling, wood effect laminate flooring, built-in storage cupboard.
Lounge - 14' 6'' x 10' 5'' (4.42m x 3.17m)
PVC double glazed bay window to front elevation, wood effect laminate flooring, double panel radiator, four double power points, wall mounted four bar radiant gas fire with decorative hearth & back, sliding glazed panel doors open to : Dining Room.
Dining Room - 12' 0'' into bay window x 11' 10'' (3.65m x 3.60m)
PVC double glazed bay window to rear elevation, double panel radiator, wood effect laminate flooring, coved ceiling, fitted da do rail, two double, one single power points.
Kitchen - 11' 5'' x 8' 8'' (3.48m x 2.64m)
Having a range of base and wall units comprising: Single drainer one-half bowl stainless steel sink, mixer tap over, four burner gas hob, electric double oven beneath, filter hood above, plumbing and drainage for automatic washing machine & dishwasher, double panel radiator, four double, one single power points. Tiled flooring, PVC double glazed window to rear elevation, entrance door opens to conservatory.
Conservatory - 16' 11'' x 8' 10'' (5.15m x 2.69m)
PVC double glazed units with entrance door to side elevation, two double power points, tiled floor, fitted ceiling fan, single panel radiator.
Inner Hallway
Wood effect laminate flooring, single power point, built-in storage cupboard housing wall mounted combination gas central heating boiler.
Bedroom One front - 11' 0'' x 10' 6'' max (3.35m x 3.20m)
PVC double glazed window to front elevation, single panel radiator, coved ceiling, three double power points.
En-suite Shower Room
Comprising of low level WC, wash hand basin with high neck mixer tap over, vanity storage below, walk-in shower enclosure, mixer shower attachment. PVC double glazed window to front elevation, coved ceiling.
Bedroom Two Rear - 8' 8'' x 10' 11'' (2.64m x 3.32m)
PVC double glazed window to side elevation, French door open to conservatory, double panel radiator, coved ceiling, two double power points.
Shower Room
Low level WC, wash hand basin, mixer tap over vanity storage below, walk-in corn shower enclosure, mixer shower attachment, PVC double glazed window to front elevation. heated towel rail.
Bedroom Three/Loft Room - 12' 7'' x 9' 6'' (3.83m x 2.89m)
Accessed via a paddle staircase, PVC double glazed windows to rear elevation enjoying view across to Daresbury. Ample eave's storage, four double power points, fitted downlighters.
Externally
The property forms part of a small cul de sac of five dwellings and is fronted by a block paved driveway leading to a detached single garage with metal up-over door and separate side access, power & light. The front garden has a mature perimeter hedgerow, well stocked borders and enjoys a pleasant tree lined aspect and not being directly overlooked. To the rear there is a pleasant well maintained mature garden arranged over two levels with block paved patio area and lawn area, the lower level is currently being used as a vegetable patch, all of which is not overlooked. Included in the sale is a small greenhouse.
Entrance
PVC double glazed Front door opens to entrance vestibule. Single panel radiator, coved ceiling, wood effect laminate flooring, built-in storage cupboard.
Lounge - 14' 6'' x 10' 5'' (4.42m x 3.17m)
PVC double glazed bay window to front elevation, wood effect laminate flooring, double panel radiator, four double power points, wall mounted four bar radiant gas fire with decorative hearth & back, sliding glazed panel doors open to : Dining Room.
Dining Room - 12' 0'' into bay window x 11' 10'' (3.65m x 3.60m)
PVC double glazed bay window to rear elevation, double panel radiator, wood effect laminate flooring, coved ceiling, fitted da do rail, two double, one single power points.
Kitchen - 11' 5'' x 8' 8'' (3.48m x 2.64m)
Having a range of base and wall units comprising: Single drainer one-half bowl stainless steel sink, mixer tap over, four burner gas hob, electric double oven beneath, filter hood above, plumbing and drainage for automatic washing machine & dishwasher, double panel radiator, four double, one single power points. Tiled flooring, PVC double glazed window to rear elevation, entrance door opens to conservatory.
Conservatory - 16' 11'' x 8' 10'' (5.15m x 2.69m)
PVC double glazed units with entrance door to side elevation, two double power points, tiled floor, fitted ceiling fan, single panel radiator.
Inner Hallway
Wood effect laminate flooring, single power point, built-in storage cupboard housing wall mounted combination gas central heating boiler.
Bedroom One front - 11' 0'' x 10' 6'' max (3.35m x 3.20m)
PVC double glazed window to front elevation, single panel radiator, coved ceiling, three double power points.
En-suite Shower Room
Comprising of low level WC, wash hand basin with high neck mixer tap over, vanity storage below, walk-in shower enclosure, mixer shower attachment. PVC double glazed window to front elevation, coved ceiling.
Bedroom Two Rear - 8' 8'' x 10' 11'' (2.64m x 3.32m)
PVC double glazed window to side elevation, French door open to conservatory, double panel radiator, coved ceiling, two double power points.
Shower Room
Low level WC, wash hand basin, mixer tap over vanity storage below, walk-in corn shower enclosure, mixer shower attachment, PVC double glazed window to front elevation. heated towel rail.
Bedroom Three/Loft Room - 12' 7'' x 9' 6'' (3.83m x 2.89m)
Accessed via a paddle staircase, PVC double glazed windows to rear elevation enjoying view across to Daresbury. Ample eave's storage, four double power points, fitted downlighters.
Externally
The property forms part of a small cul de sac of five dwellings and is fronted by a block paved driveway leading to a detached single garage with metal up-over door and separate side access, power & light. The front garden has a mature perimeter hedgerow, well stocked borders and enjoys a pleasant tree lined aspect and not being directly overlooked. To the rear there is a pleasant well maintained mature garden arranged over two levels with block paved patio area and lawn area, the lower level is currently being used as a vegetable patch, all of which is not overlooked. Included in the sale is a small greenhouse.
Council tax
First listed
Over a month agoBarncroft, Norton Cross, Runcorn
Placebuzz mortgage repayment calculator
Monthly repayment
The Est. Mortgage is for a 25 years repayment mortgage based on a 10% deposit and a 5.5% annual interest. It is only intended as a guide. Make sure you obtain accurate figures from your lender before committing to any mortgage. Your home may be repossessed if you do not keep up repayments on a mortgage.
Barncroft, Norton Cross, Runcorn - Streetview
DISCLAIMER: Property descriptions and related information displayed on this page are marketing materials provided by Bests Estate Agents - Runcorn. Placebuzz does not warrant or accept any responsibility for the accuracy or completeness of the property descriptions or related information provided here and they do not constitute property particulars. Please contact Bests Estate Agents - Runcorn for full details and further information.





