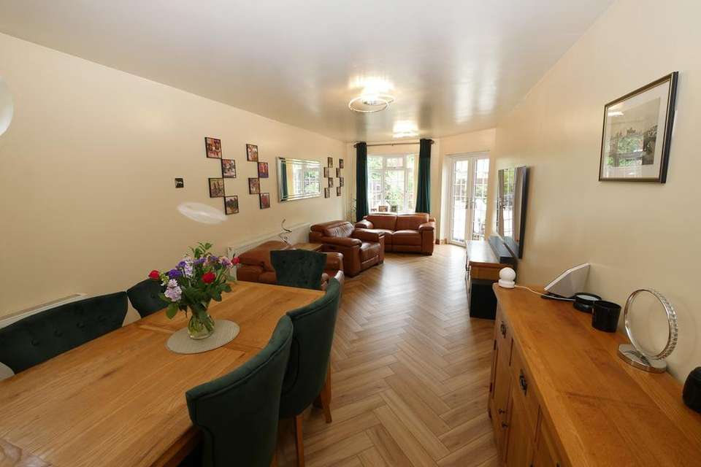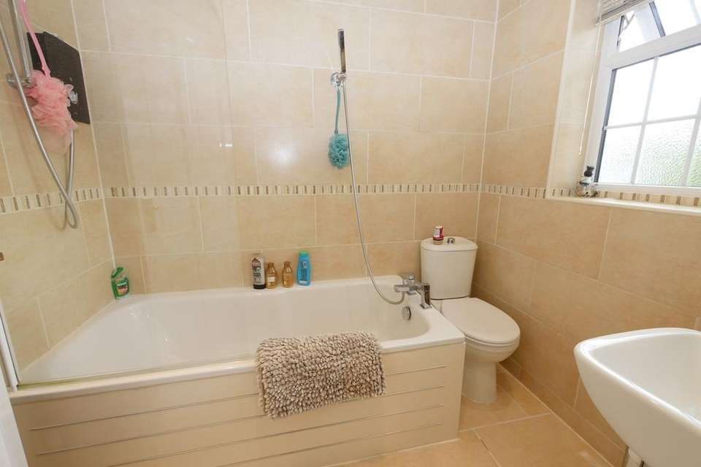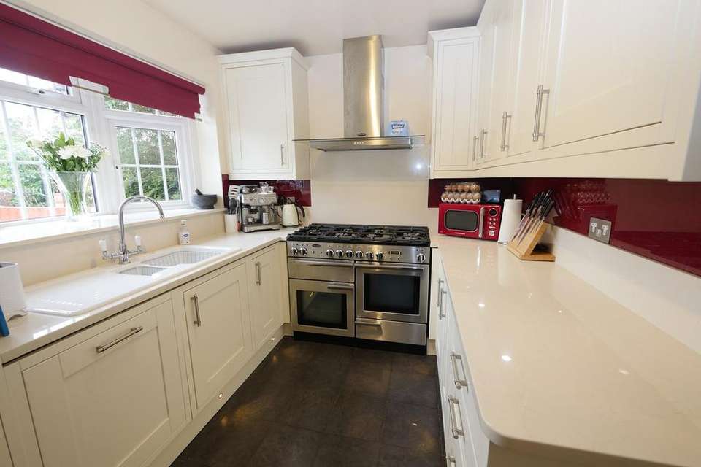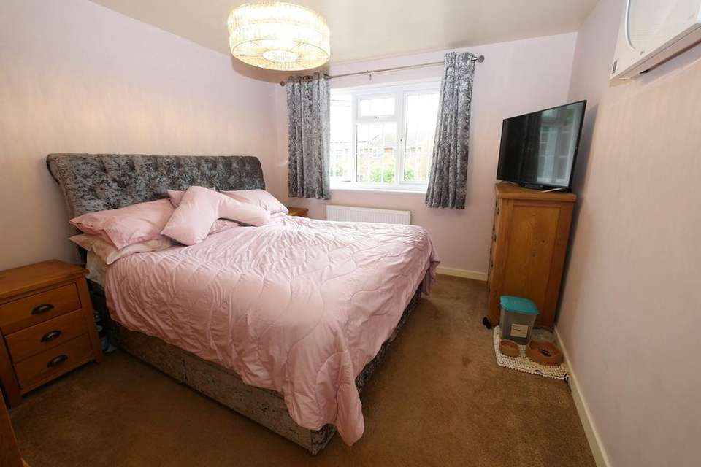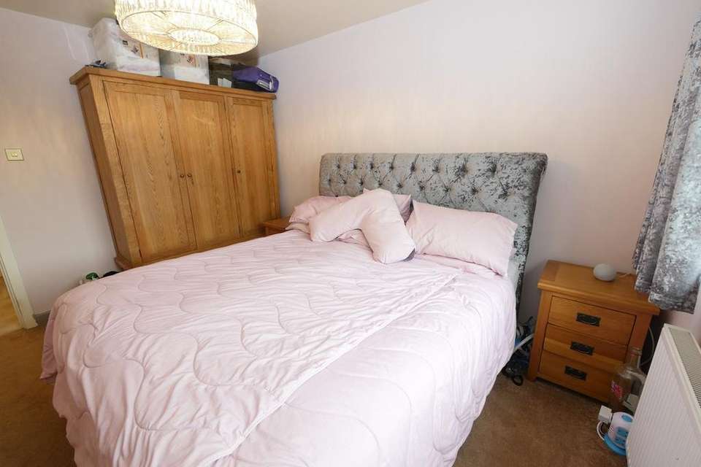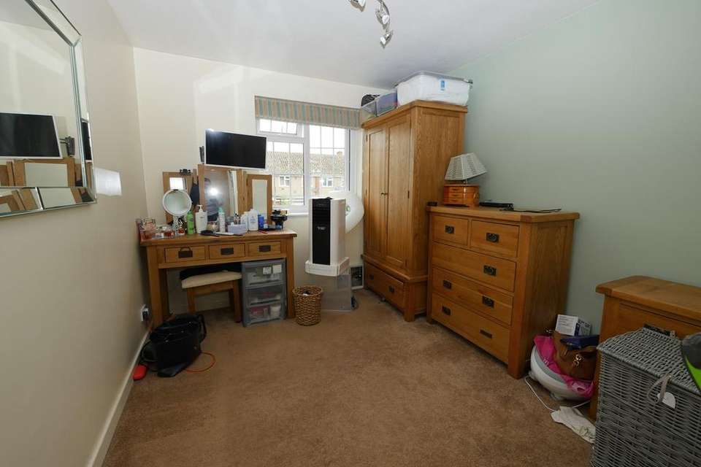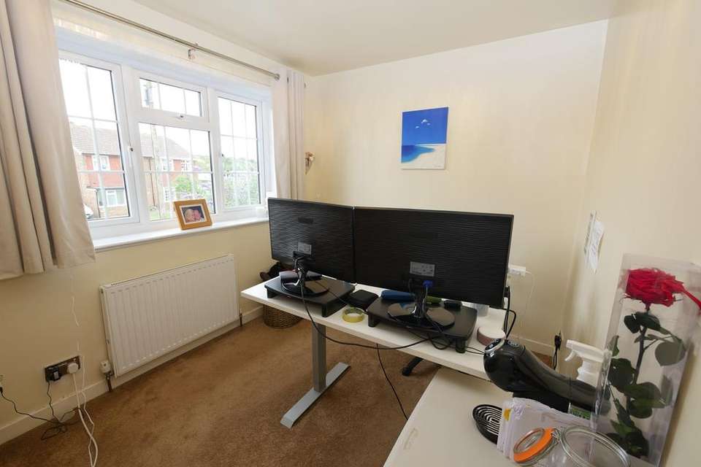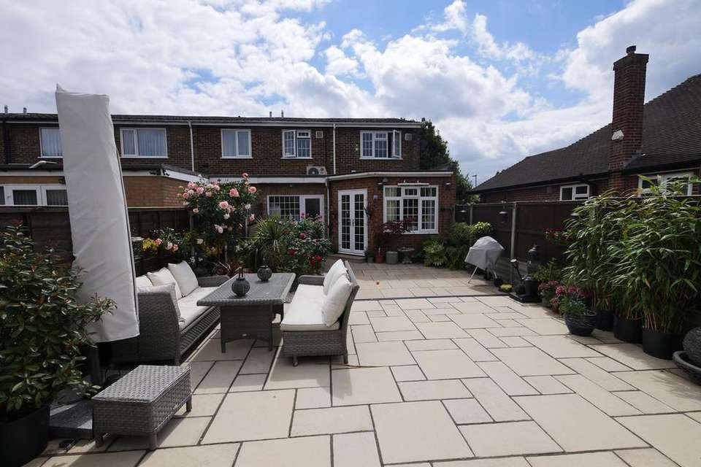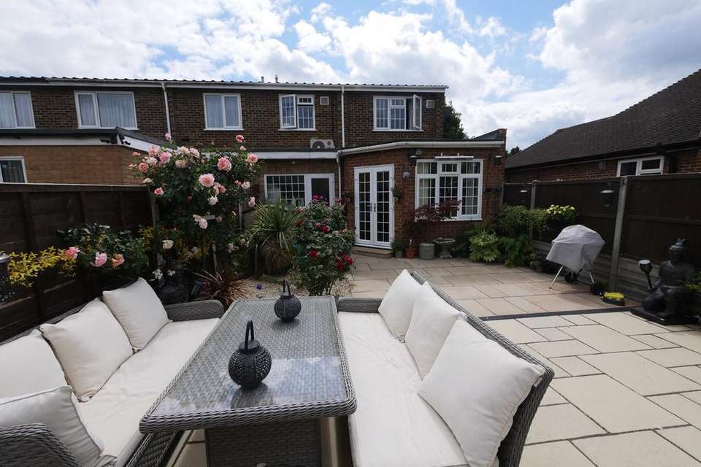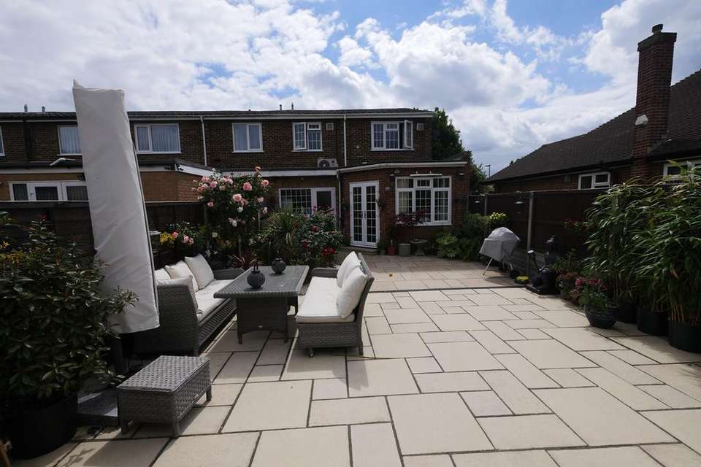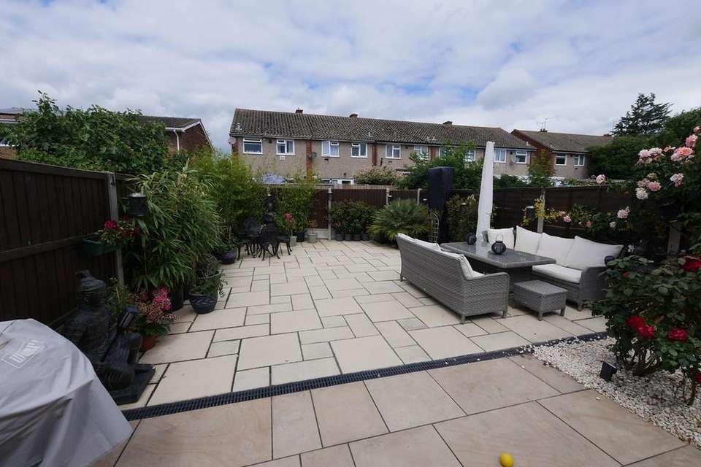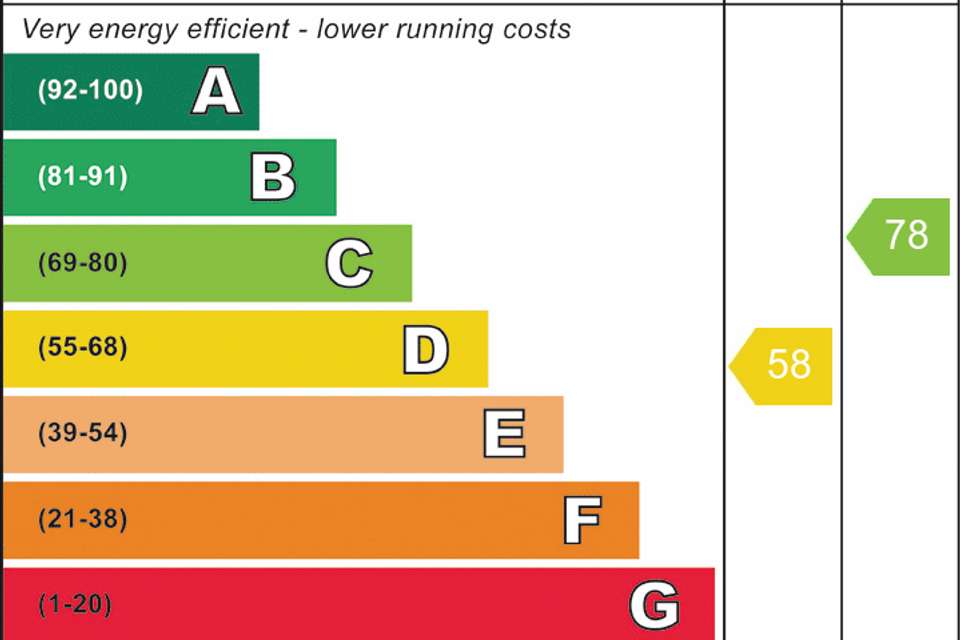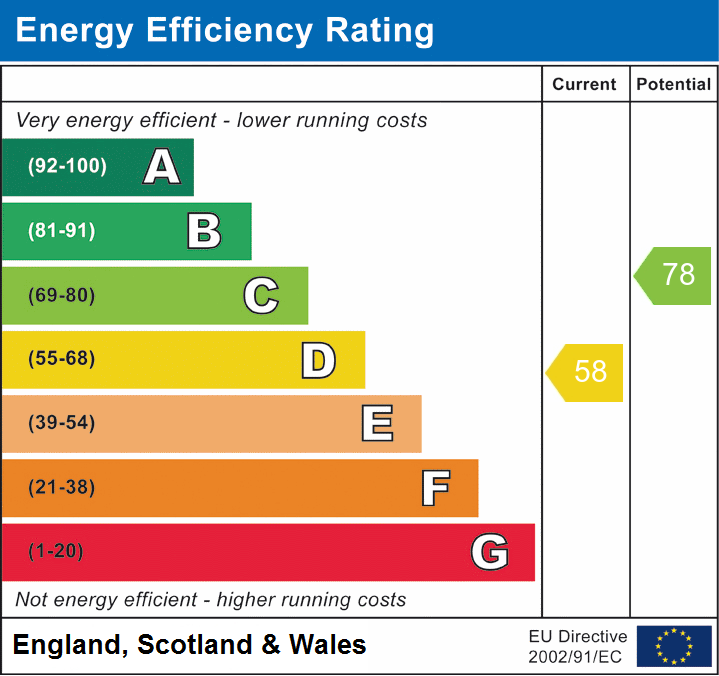3 bedroom end of terrace house for sale
Hithermoor Road, Stanwell Moor, TW19terraced house
bedrooms
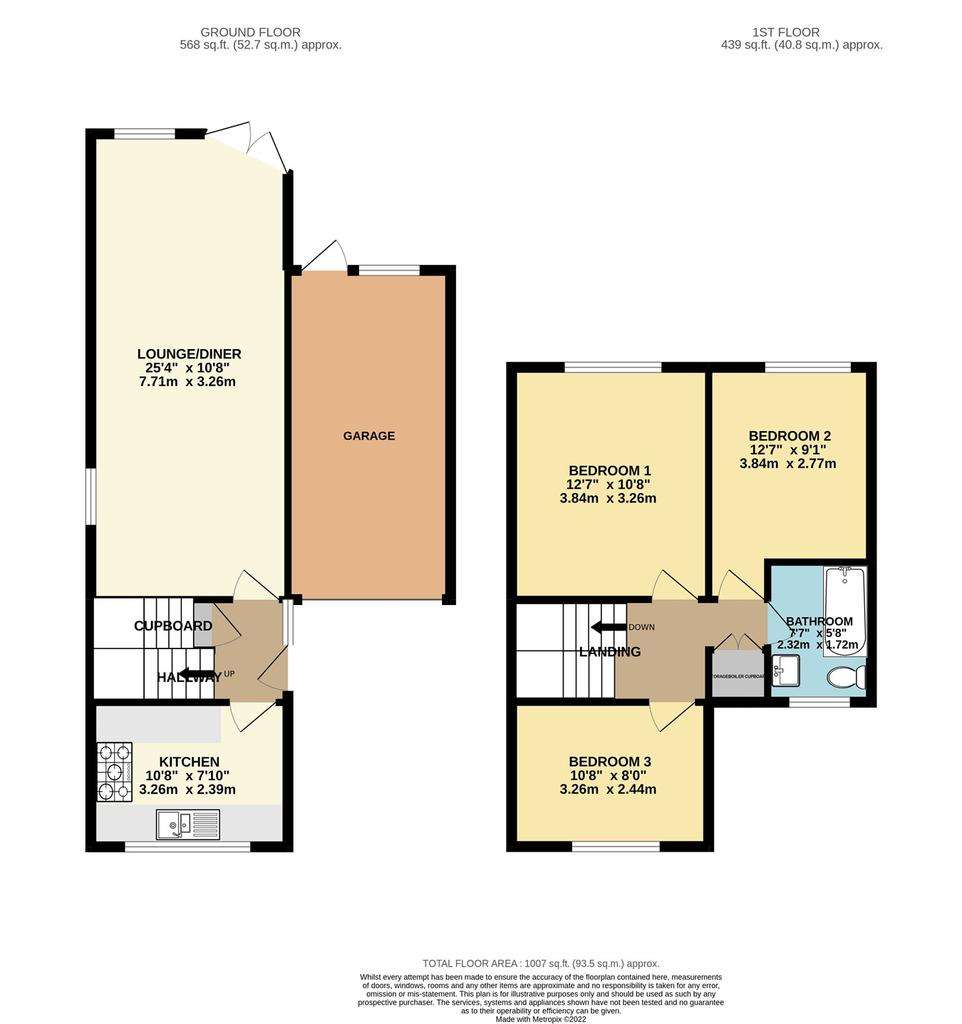
Property photos

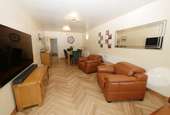
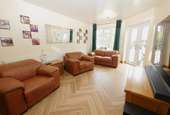
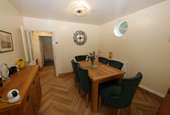
+12
Property description
Gregory Brown are pleased to present this end of terrace house that is very well presented throughout by the current owners. The property has been extended providing good size living accommodation with a designer kitchen, along with offering three double bedrooms and a family bathroom. Driveway which offers off road parking for three cars and an integral garage which could be extended into to give even more living accommodation. There is an attractive and sunny rear garden which is west facing. The property also benefits from replacement double glazed windows which were installed only a couple of years ago and gas central heating. To fully appreciate the property viewings are highly recommended.
ENTRANCE HALL
Composite front door with inset leaded light windows into the hallway, stairs leading up to the first floor landing with under stairs storage cupboard, wall mounted controls for central heating and hot water, doorway through to the kitchen and half glaze door leading into the lounge/dining room.
LOUNGE/DINER
7.71m x 3.26m (25' 4" x 10' 8") Excellent size room with double glaze casement doors opening out onto the patio and double glazed windows overlooking the rear garden, two radiators, porthole window with frosted glazed window, LVT flooring laid to an attractive herringbone design.
KITCHEN
3.26m x 2.44m (10' 8" x 8' 0") A modern designer kitchen with an extensive range of eye and base level units with Italian worktops in Lapitec with inset one and half bowl ceramic sink with mixer tap, integrated AEG fridge/freezer and integrated AEG dish washer, six burner Rangemaster cooker (by separate negotiation) with extractor hood, pull-out larder cupboard, replacement double glazed windows overlooking the front, ceramic tiled flooring, work top lighting.
LANDING
Half landing with double radiator, access into loft space, cupboard housing Worcester Combi boiler for central heating and hot water, doors into all bedrooms and bathroom.
BEDROOM 1
3.84m x 3.26m (12' 7" x 10' 8") Good size double bedroom with replacement double glazed windows which overlook the rear garden, double radiator, inset ceiling spotlights, LG Aircon air-conditioning (by separate negotiation).
BEDROOM 2
3.84m x 2.77m (12' 7" x 9' 1") Another double bedroom again with double glazed windows overlooking the rear garden, radiator.
BEDROOM 3
3.26m x 2.44m (10' 8" x 8' 0") Currently being used as an office this is a double bedroom with replacement double glazed windows over looking the front of the property.
FAMILY BATHROOM
White suite comprising of a panel enclosed bath with mixer tap and shower attachment. over bath shower with shower screen. Pedestal hand wash basin with mixer tap and low-level WC, ceramic tiled flooring and fully tiled walls, radiator, extractor fan, double glazed frosted window and has inset ceiling spotlights and underfloor heating.
FRONT GARDEN
Own driveway with brick blockwork providing off road parking for three cars and giving access to integral garage. Courtesy light.
REAR GARDEN
An attractive and sunny rear garden extending to approximately 40' to 45' and is laid entirely to patio and surrounded by 6' high close board fencing, outside power points and courtesy lights , rose Garden.
INTEGRAL GARAGE
Remote controlled electric roller garage door and double glazed door leading to the rear garden, plumbing for washing machine and tumble dryer.
ENTRANCE HALL
Composite front door with inset leaded light windows into the hallway, stairs leading up to the first floor landing with under stairs storage cupboard, wall mounted controls for central heating and hot water, doorway through to the kitchen and half glaze door leading into the lounge/dining room.
LOUNGE/DINER
7.71m x 3.26m (25' 4" x 10' 8") Excellent size room with double glaze casement doors opening out onto the patio and double glazed windows overlooking the rear garden, two radiators, porthole window with frosted glazed window, LVT flooring laid to an attractive herringbone design.
KITCHEN
3.26m x 2.44m (10' 8" x 8' 0") A modern designer kitchen with an extensive range of eye and base level units with Italian worktops in Lapitec with inset one and half bowl ceramic sink with mixer tap, integrated AEG fridge/freezer and integrated AEG dish washer, six burner Rangemaster cooker (by separate negotiation) with extractor hood, pull-out larder cupboard, replacement double glazed windows overlooking the front, ceramic tiled flooring, work top lighting.
LANDING
Half landing with double radiator, access into loft space, cupboard housing Worcester Combi boiler for central heating and hot water, doors into all bedrooms and bathroom.
BEDROOM 1
3.84m x 3.26m (12' 7" x 10' 8") Good size double bedroom with replacement double glazed windows which overlook the rear garden, double radiator, inset ceiling spotlights, LG Aircon air-conditioning (by separate negotiation).
BEDROOM 2
3.84m x 2.77m (12' 7" x 9' 1") Another double bedroom again with double glazed windows overlooking the rear garden, radiator.
BEDROOM 3
3.26m x 2.44m (10' 8" x 8' 0") Currently being used as an office this is a double bedroom with replacement double glazed windows over looking the front of the property.
FAMILY BATHROOM
White suite comprising of a panel enclosed bath with mixer tap and shower attachment. over bath shower with shower screen. Pedestal hand wash basin with mixer tap and low-level WC, ceramic tiled flooring and fully tiled walls, radiator, extractor fan, double glazed frosted window and has inset ceiling spotlights and underfloor heating.
FRONT GARDEN
Own driveway with brick blockwork providing off road parking for three cars and giving access to integral garage. Courtesy light.
REAR GARDEN
An attractive and sunny rear garden extending to approximately 40' to 45' and is laid entirely to patio and surrounded by 6' high close board fencing, outside power points and courtesy lights , rose Garden.
INTEGRAL GARAGE
Remote controlled electric roller garage door and double glazed door leading to the rear garden, plumbing for washing machine and tumble dryer.
Council tax
First listed
Over a month agoEnergy Performance Certificate
Hithermoor Road, Stanwell Moor, TW19
Placebuzz mortgage repayment calculator
Monthly repayment
The Est. Mortgage is for a 25 years repayment mortgage based on a 10% deposit and a 5.5% annual interest. It is only intended as a guide. Make sure you obtain accurate figures from your lender before committing to any mortgage. Your home may be repossessed if you do not keep up repayments on a mortgage.
Hithermoor Road, Stanwell Moor, TW19 - Streetview
DISCLAIMER: Property descriptions and related information displayed on this page are marketing materials provided by Gregory Brown Estate Agents - Ashford. Placebuzz does not warrant or accept any responsibility for the accuracy or completeness of the property descriptions or related information provided here and they do not constitute property particulars. Please contact Gregory Brown Estate Agents - Ashford for full details and further information.





