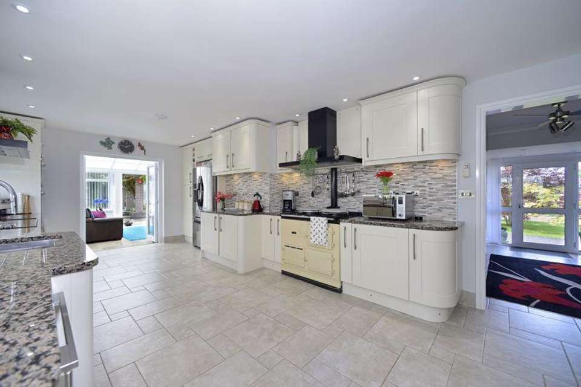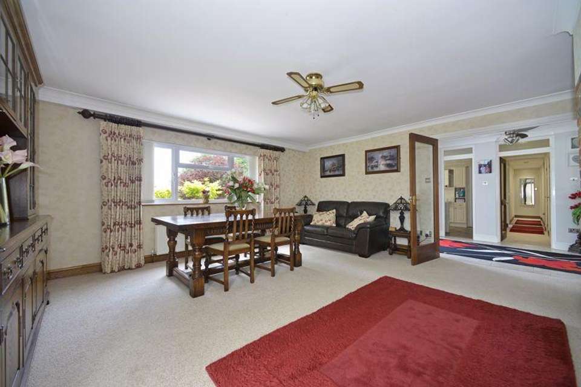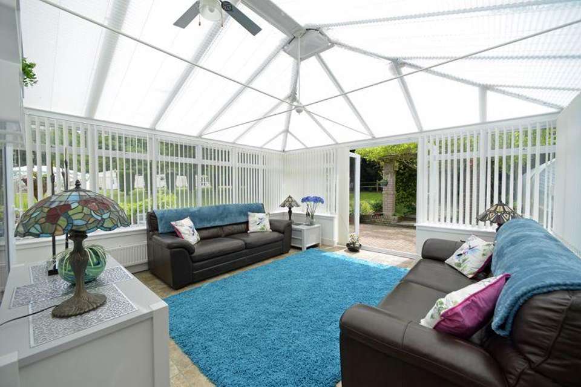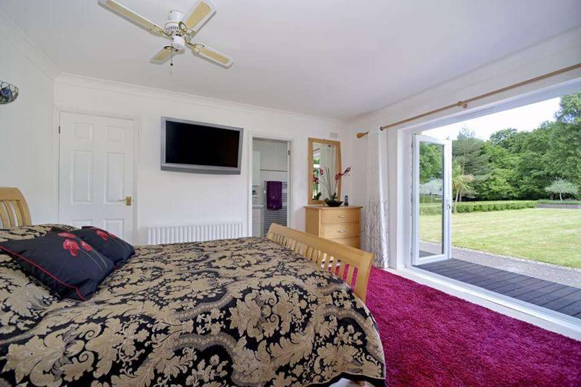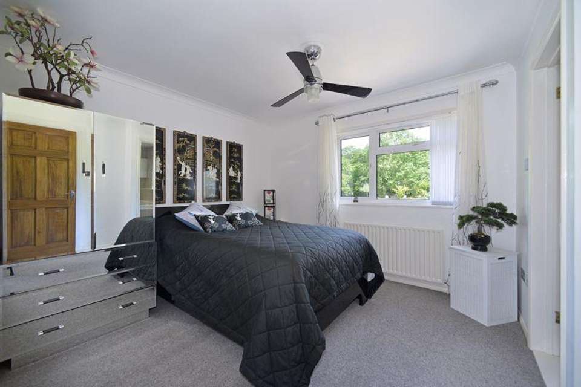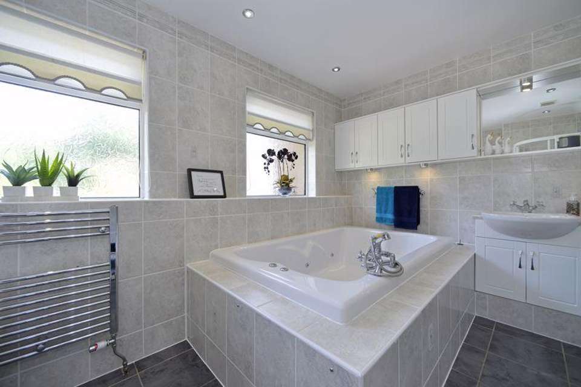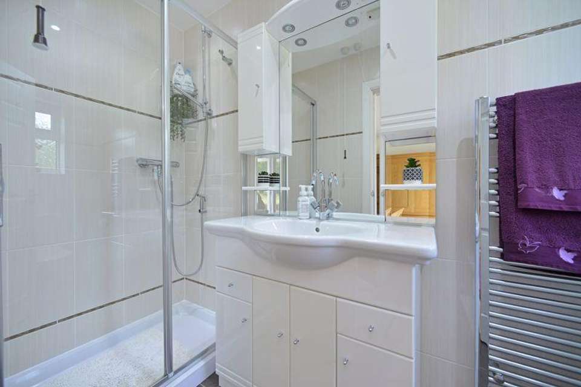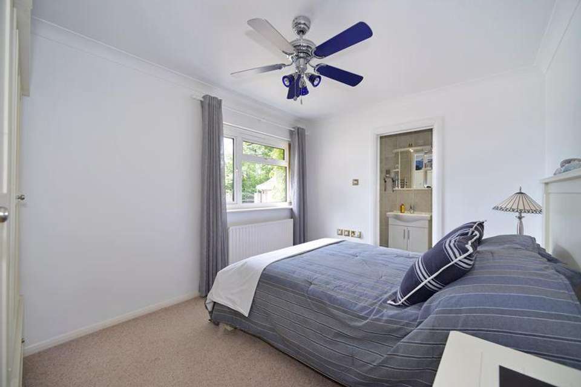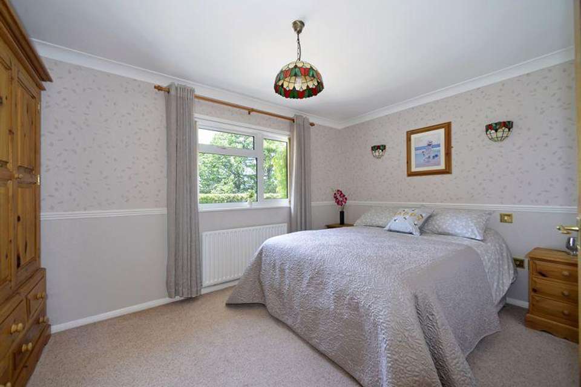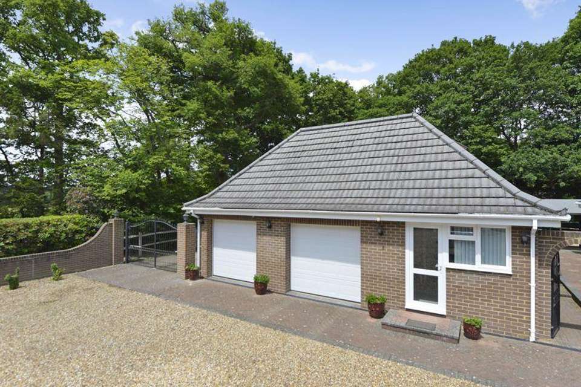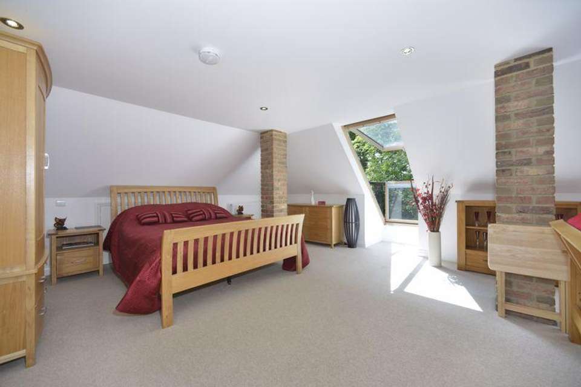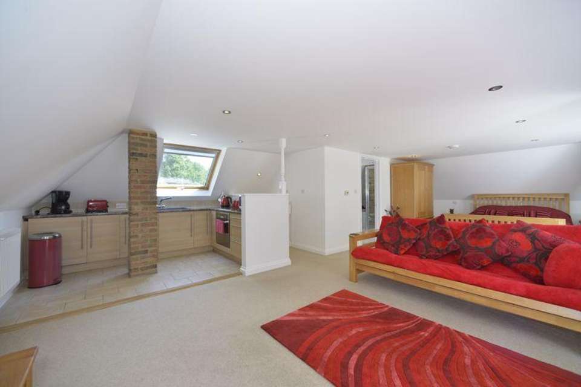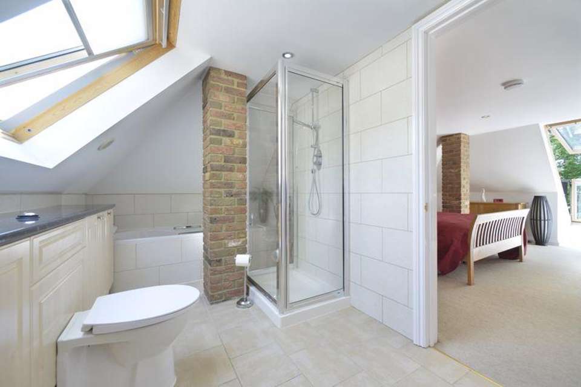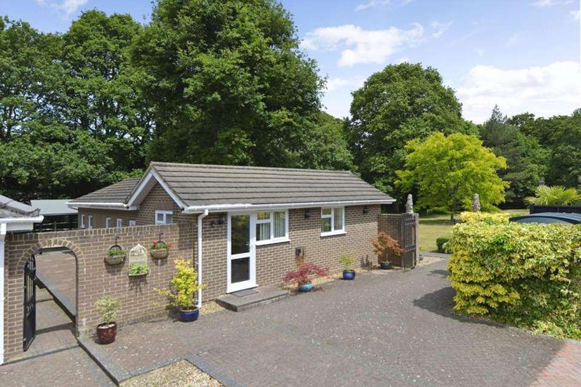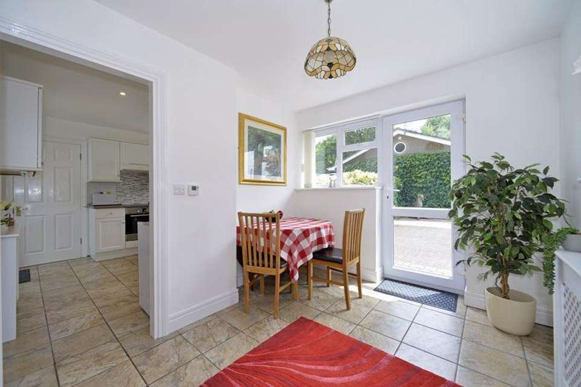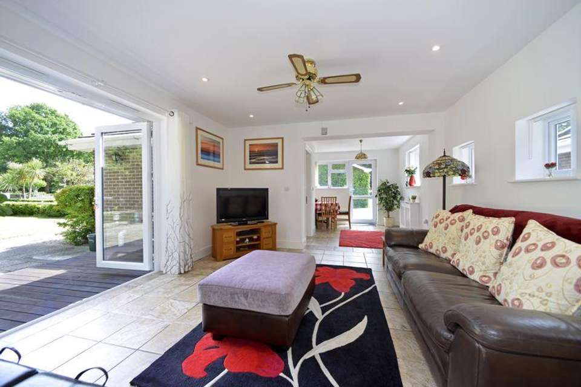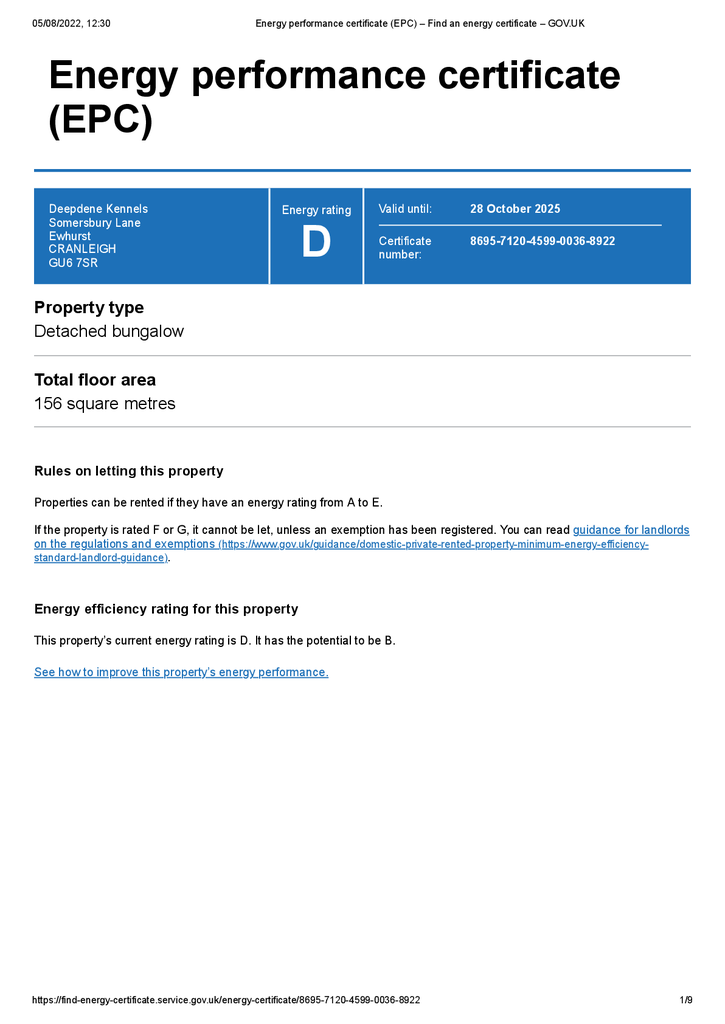6 bedroom detached bungalow for sale
Somersbury Lane, Ewhurstbungalow
bedrooms
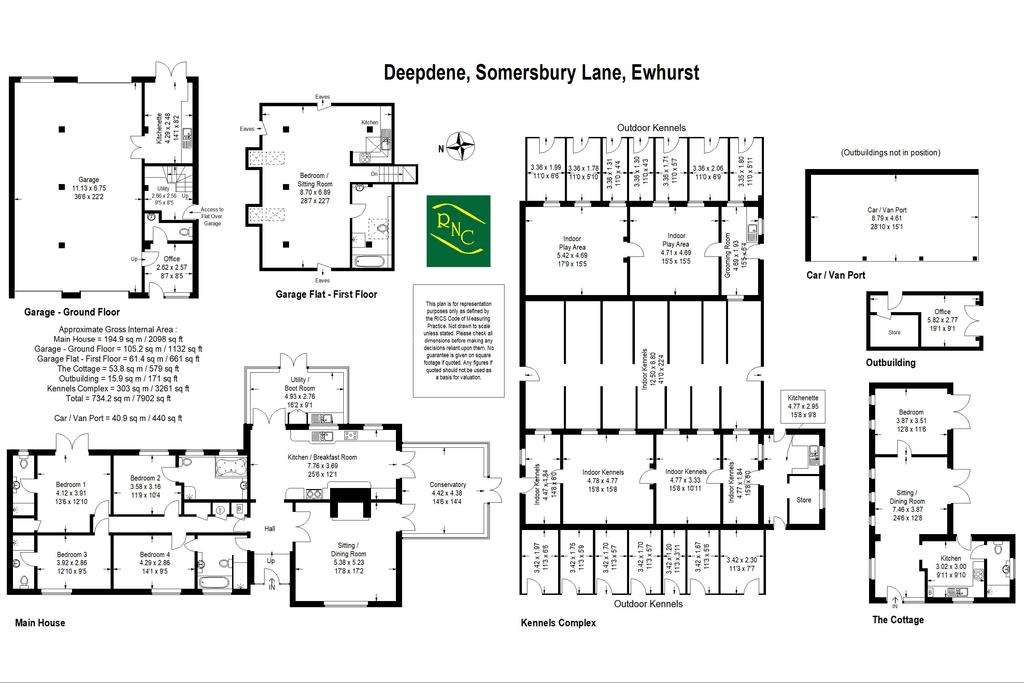
Property photos

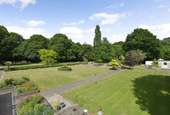
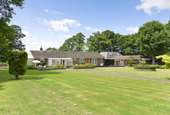
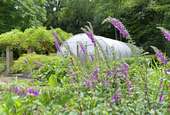
+16
Property description
Situated on the outskirts of the sought after village of Ewhurst located at the foot of the Surrey Hills is this wonderful home enjoying an abundance of outbuildings including garaging, annexe(s) and a former kennels totalling in excess of 8,000 sq ft. The grounds are equally impressive measuring just under 7 acres with formal gardens, kitchen garden, meadow and bluebell woods. This really is a unique and exciting opportunity for someone to restart the once thriving business and/or a redevelopment opportunity in a most tranquil semi-rural location.
The main property, a detached bungalow of approx. 2,100 sq ft, is presented in excellent condition and comprises four double bedrooms all featuring en-suite facilities. The large sitting/dining room adjoins the kitchen/breakfast room featuring an Aga and an interconnecting conservatory makes for a further sitting room with views of the gardens. 'The Cottage' is a detached annexe comprising an open plan sitting/dining room, double bedroom, kitchen and a shower room. The superb garage building also features an office, cloakroom and a kitchen. Whilst on the first floor there is another self contained studio/annexe comprising a large open plan bedroom/living space with kitchenette and a bathroom. A further office, car/van port and the extensive kennel complex complete the accommodation.
A viewing must be had in order to fully appreciate and explore the full potential of this wonderful property.
Main Residence: 2098 sq ft
Entrance Hall
Sitting/Dining Room: - 17' 8'' x 17' 2'' (5.38m x 5.23m)
Kitchen/Breakfast Room - 25' 5'' x 12' 1'' (7.75m x 3.69m)
Conservatory: - 14' 6'' x 14' 4'' (4.42m x 4.38m)
Utility/Boot Room: - 16' 2'' x 9' 1'' (4.93m x 2.76m)
Bedroom 1 with en-suite: - 13' 6'' x 12' 10'' (4.12m x 3.91m)
Bedroom 2 with en-suite: - 11' 9'' x 10' 4'' (3.58m x 3.16m)
Bedroom 3 with en-suite: - 12' 10'' x 9' 5'' (3.92m x 2.86m)
Bedroom 4 with en-suite: - 14' 1'' x 9' 5'' (4.29m x 2.86m)
The Cottage: 579 sq ft
Entrance Hall
Sitting/Dining Room: - 24' 6'' x 12' 8'' (7.46m x 3.87m)
Kitchen: - 9' 11'' x 9' 10'' (3.02m x 3.00m)
Shower Room
Bedroom - 12' 8'' x 11' 6'' (3.87m x 3.51m)
Garage and Carport: 1572 sq ft
Garage: - 36' 6'' x 22' 2'' (11.13m x 6.75m)
Study/Office: - 8' 7'' x 8' 5'' (2.62m x 2.57m)
Cloakroom
Kitchenette: - 14' 1'' x 8' 2'' (4.29m x 2.48m)
Car/Van port: - 28' 10'' x 15' 1'' (8.79m x 4.61m)
Studio Flat (above garage): 661 sq ft
Entrance/Utility:
Open plan Bedroom/Sitting Room: - 28' 7'' x 22' 7'' (8.70m x 6.89m)
Office/store: - 19' 1'' x 9' 1'' (5.82m x 2.77m)
Kennels complex: 3261 sq ft
Services: Mains water and electric, Private drainage. Fibre broadband with speeds up to 1GB.
The main property, a detached bungalow of approx. 2,100 sq ft, is presented in excellent condition and comprises four double bedrooms all featuring en-suite facilities. The large sitting/dining room adjoins the kitchen/breakfast room featuring an Aga and an interconnecting conservatory makes for a further sitting room with views of the gardens. 'The Cottage' is a detached annexe comprising an open plan sitting/dining room, double bedroom, kitchen and a shower room. The superb garage building also features an office, cloakroom and a kitchen. Whilst on the first floor there is another self contained studio/annexe comprising a large open plan bedroom/living space with kitchenette and a bathroom. A further office, car/van port and the extensive kennel complex complete the accommodation.
A viewing must be had in order to fully appreciate and explore the full potential of this wonderful property.
Main Residence: 2098 sq ft
Entrance Hall
Sitting/Dining Room: - 17' 8'' x 17' 2'' (5.38m x 5.23m)
Kitchen/Breakfast Room - 25' 5'' x 12' 1'' (7.75m x 3.69m)
Conservatory: - 14' 6'' x 14' 4'' (4.42m x 4.38m)
Utility/Boot Room: - 16' 2'' x 9' 1'' (4.93m x 2.76m)
Bedroom 1 with en-suite: - 13' 6'' x 12' 10'' (4.12m x 3.91m)
Bedroom 2 with en-suite: - 11' 9'' x 10' 4'' (3.58m x 3.16m)
Bedroom 3 with en-suite: - 12' 10'' x 9' 5'' (3.92m x 2.86m)
Bedroom 4 with en-suite: - 14' 1'' x 9' 5'' (4.29m x 2.86m)
The Cottage: 579 sq ft
Entrance Hall
Sitting/Dining Room: - 24' 6'' x 12' 8'' (7.46m x 3.87m)
Kitchen: - 9' 11'' x 9' 10'' (3.02m x 3.00m)
Shower Room
Bedroom - 12' 8'' x 11' 6'' (3.87m x 3.51m)
Garage and Carport: 1572 sq ft
Garage: - 36' 6'' x 22' 2'' (11.13m x 6.75m)
Study/Office: - 8' 7'' x 8' 5'' (2.62m x 2.57m)
Cloakroom
Kitchenette: - 14' 1'' x 8' 2'' (4.29m x 2.48m)
Car/Van port: - 28' 10'' x 15' 1'' (8.79m x 4.61m)
Studio Flat (above garage): 661 sq ft
Entrance/Utility:
Open plan Bedroom/Sitting Room: - 28' 7'' x 22' 7'' (8.70m x 6.89m)
Office/store: - 19' 1'' x 9' 1'' (5.82m x 2.77m)
Kennels complex: 3261 sq ft
Services: Mains water and electric, Private drainage. Fibre broadband with speeds up to 1GB.
Council tax
First listed
Over a month agoEnergy Performance Certificate
Somersbury Lane, Ewhurst
Placebuzz mortgage repayment calculator
Monthly repayment
The Est. Mortgage is for a 25 years repayment mortgage based on a 10% deposit and a 5.5% annual interest. It is only intended as a guide. Make sure you obtain accurate figures from your lender before committing to any mortgage. Your home may be repossessed if you do not keep up repayments on a mortgage.
Somersbury Lane, Ewhurst - Streetview
DISCLAIMER: Property descriptions and related information displayed on this page are marketing materials provided by Roger Coupe - Cranleigh. Placebuzz does not warrant or accept any responsibility for the accuracy or completeness of the property descriptions or related information provided here and they do not constitute property particulars. Please contact Roger Coupe - Cranleigh for full details and further information.





