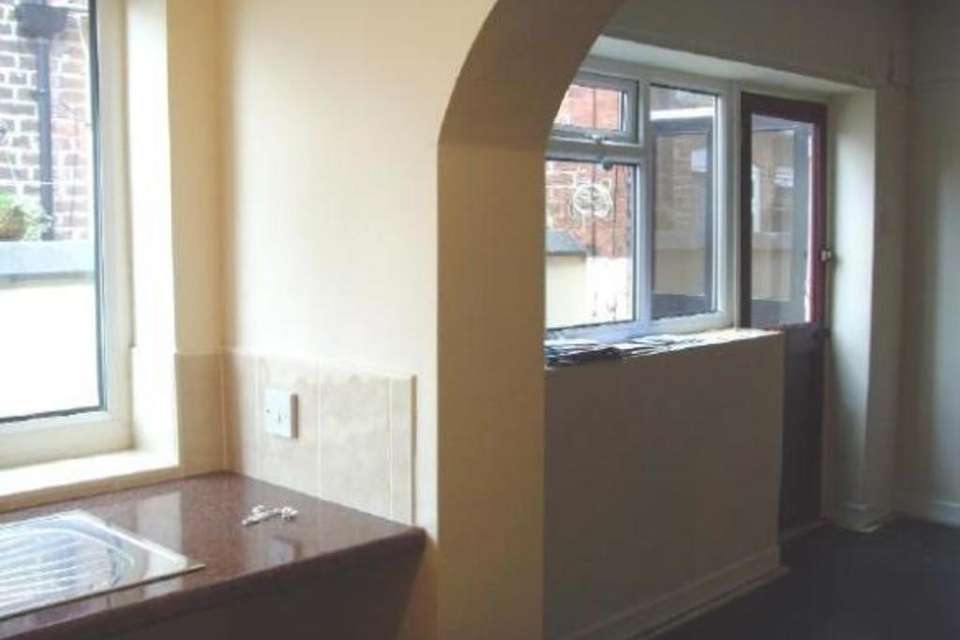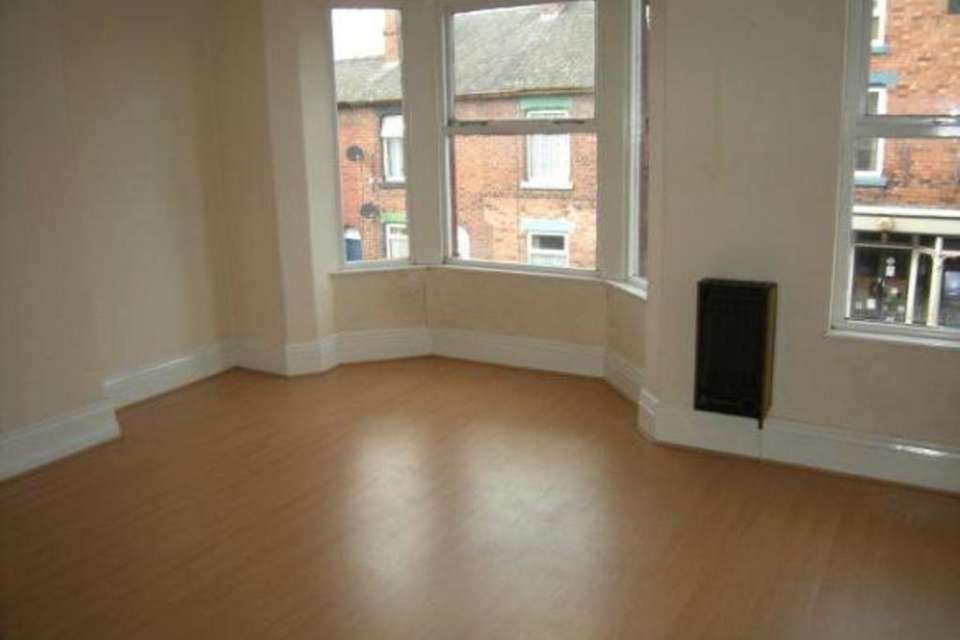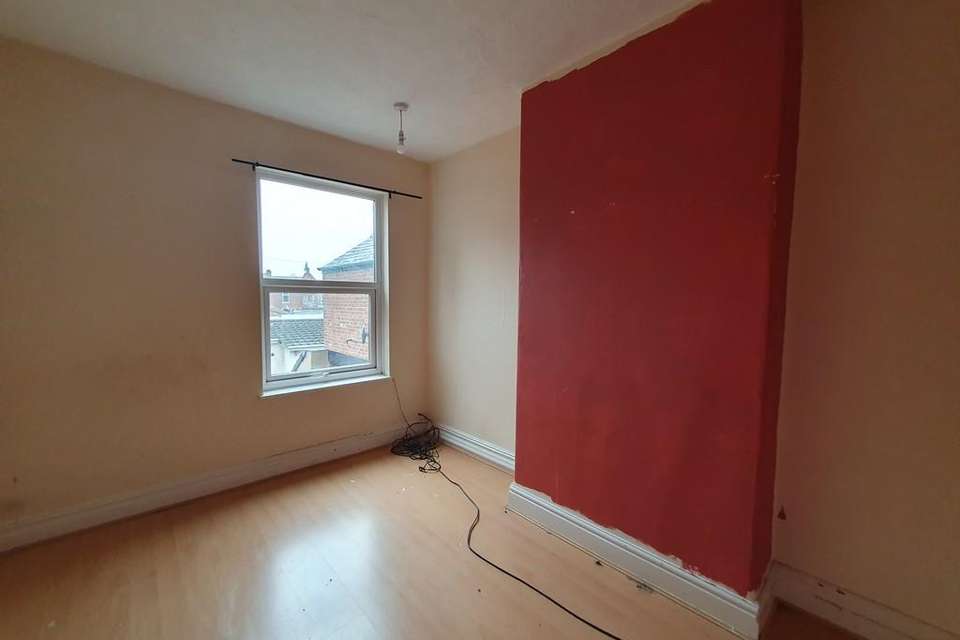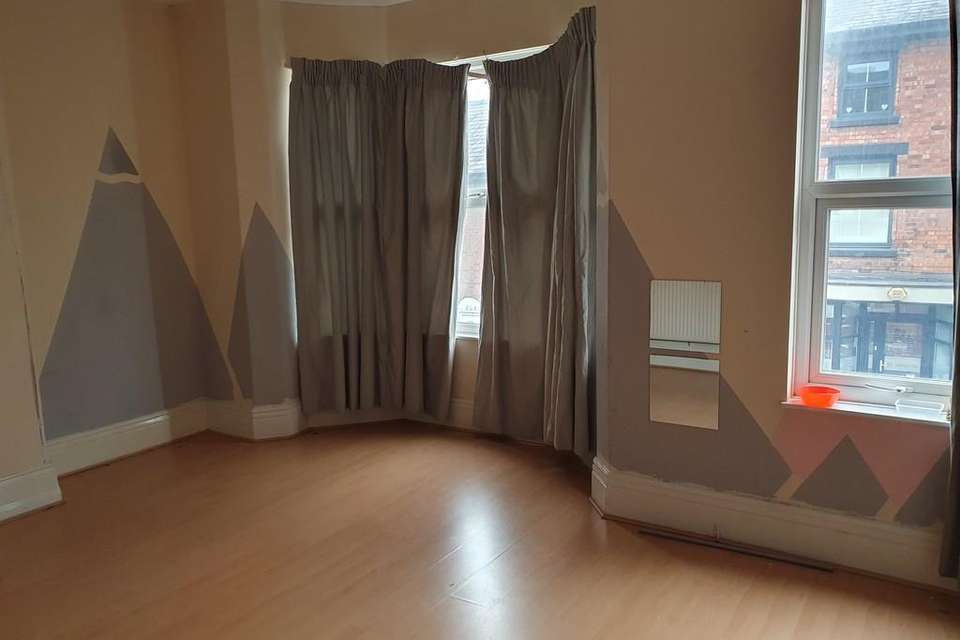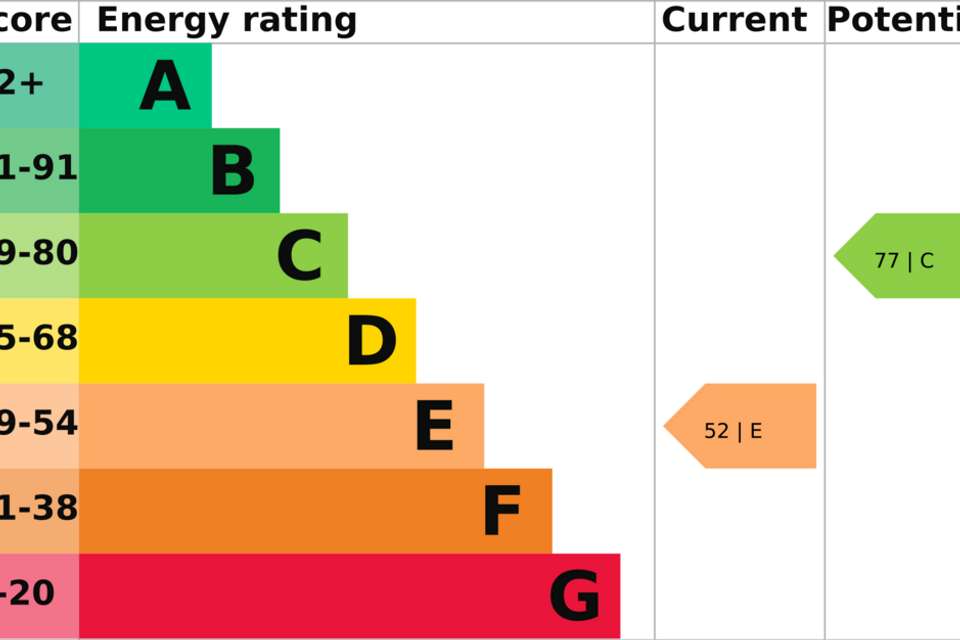2 bedroom terraced house for sale
Station Road, Northwichterraced house
bedrooms
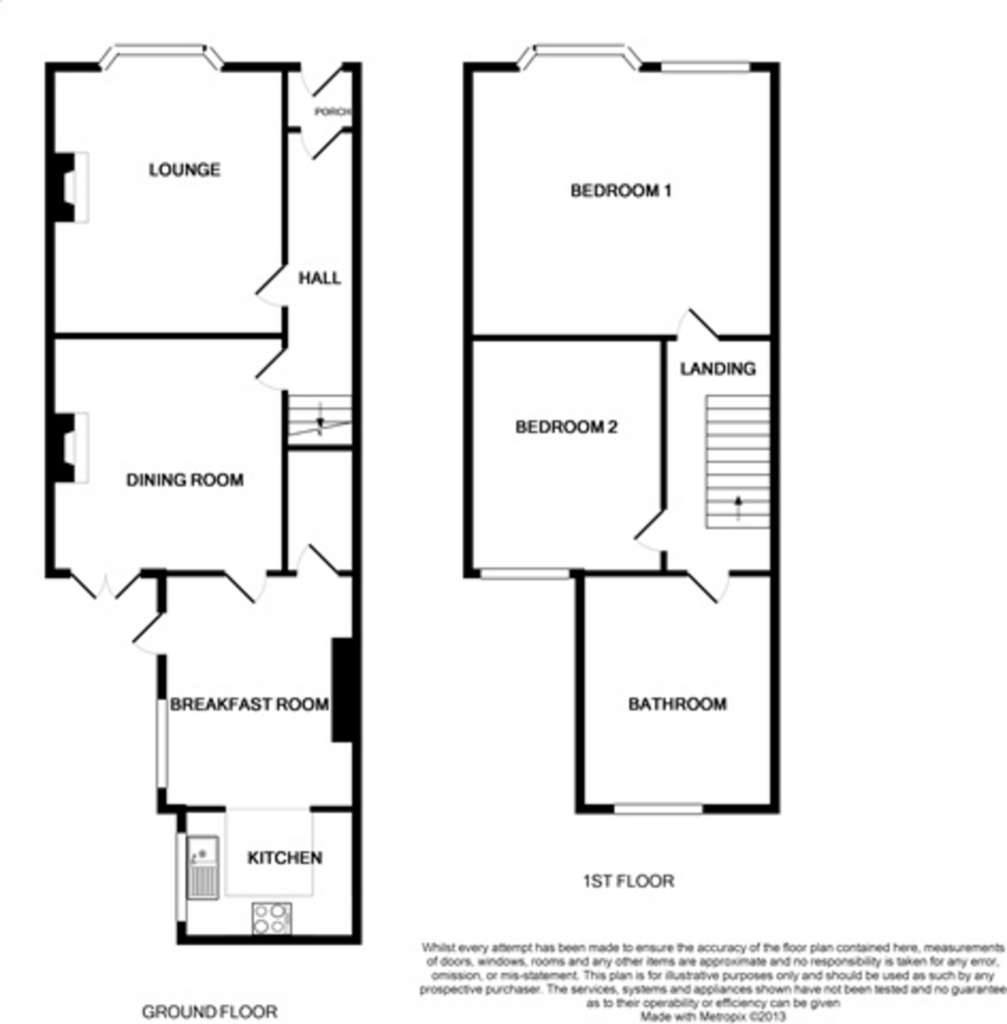
Property photos
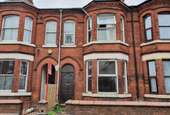
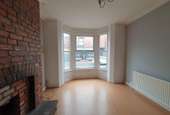
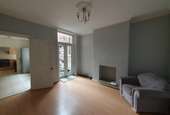
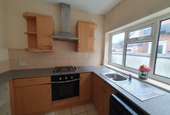
+5
Property description
NO ONWARD CHAIN...This two bedroom mid terraced property is situated within walking distance of Northwich town centre and the vast range of amenities on offer as well as the local train station. Warmed by gas central heating which is complemented with uPVC double glazing the property briefly comprises entrance hall, lounge, dining room, morning room and kitchen on the ground floor. To the first floor there are two double bedrooms and well appointed family bathroom with a four piece suite.. Externally the property is approached via a gated forecourt whilst to the rear there is an enclosed courtyard with a rear access gate.
Ground Floor
Entrance Porch: With part glazed entrance door to the front elevation and tiled floor covering.
Entrance Hall: With coved ceiling, ceiling light point, laminate floor covering and radiator.
Lounge: 14'4'' x 11'5'' (into bay window) With double glazed bay window to the front elevation, feature fireplace with exposed brick built chimney breast and recess space for fire with a raised hearth, coved ceiling, ceiling light point, telephone point, television aerial point, laminate floor covering and radiator.
Dining Room: 12'0'' x 12'1'' With double glazed door to the rear, chimney breast with recess space for fire and a raised hearth, coved ceiling, ceiling light point, telephone point, television aerial point and radiator.
Breakfast Room: 11'10'' x 9'9'' With part glazed door to the side elevation, uPVC double glazed window to the side elevation, under stairs storage cupboard with light and shelving, ceiling strip light, radiator and archway leading to:
Kitchen: 8'11'' x 6'7'' Fitted with an excellent range of wall, base and drawer units with working surfaces above, incorporating a stainless steel sink unit with mixer taps, integral electric oven with four ring gas hob and extractor hood above, tiled splash backs, ceiling light point and uPVC double glazed window to the side elevation.
First Floor
Landing: With open spindle balustrade, textured ceiling and radiator.
Bedroom One: 15'4 x 14'5 (into bay window) With double glazed bay window to the front elevation, a further double glazed window to the front elevation, ceiling light point, television aerial point, laminate floor covering and radiator.
Bedroom Two: 13'0 x 9'6 With double glazed window to the rear elevation, ceiling light point, laminate floor covering and radiator.
Bathroom: 11'10 x 8'11 Furnished with a suite comprising of a low level WC, pedestal wash hand basin, panelled bath and tiled shower cubicle with Triton shower fitment, part tiled walls, shaver point, large airing cupboard with double doors housing Worcester gas central heating boiler, ceiling light point, double glazed opaque window to the rear elevation, access point to loft space and radiator.
Outside
Externally to the rear of the property there is an enclosed yard with gate access to the rear.
Ground Floor
Entrance Porch: With part glazed entrance door to the front elevation and tiled floor covering.
Entrance Hall: With coved ceiling, ceiling light point, laminate floor covering and radiator.
Lounge: 14'4'' x 11'5'' (into bay window) With double glazed bay window to the front elevation, feature fireplace with exposed brick built chimney breast and recess space for fire with a raised hearth, coved ceiling, ceiling light point, telephone point, television aerial point, laminate floor covering and radiator.
Dining Room: 12'0'' x 12'1'' With double glazed door to the rear, chimney breast with recess space for fire and a raised hearth, coved ceiling, ceiling light point, telephone point, television aerial point and radiator.
Breakfast Room: 11'10'' x 9'9'' With part glazed door to the side elevation, uPVC double glazed window to the side elevation, under stairs storage cupboard with light and shelving, ceiling strip light, radiator and archway leading to:
Kitchen: 8'11'' x 6'7'' Fitted with an excellent range of wall, base and drawer units with working surfaces above, incorporating a stainless steel sink unit with mixer taps, integral electric oven with four ring gas hob and extractor hood above, tiled splash backs, ceiling light point and uPVC double glazed window to the side elevation.
First Floor
Landing: With open spindle balustrade, textured ceiling and radiator.
Bedroom One: 15'4 x 14'5 (into bay window) With double glazed bay window to the front elevation, a further double glazed window to the front elevation, ceiling light point, television aerial point, laminate floor covering and radiator.
Bedroom Two: 13'0 x 9'6 With double glazed window to the rear elevation, ceiling light point, laminate floor covering and radiator.
Bathroom: 11'10 x 8'11 Furnished with a suite comprising of a low level WC, pedestal wash hand basin, panelled bath and tiled shower cubicle with Triton shower fitment, part tiled walls, shaver point, large airing cupboard with double doors housing Worcester gas central heating boiler, ceiling light point, double glazed opaque window to the rear elevation, access point to loft space and radiator.
Outside
Externally to the rear of the property there is an enclosed yard with gate access to the rear.
Council tax
First listed
Over a month agoEnergy Performance Certificate
Station Road, Northwich
Placebuzz mortgage repayment calculator
Monthly repayment
The Est. Mortgage is for a 25 years repayment mortgage based on a 10% deposit and a 5.5% annual interest. It is only intended as a guide. Make sure you obtain accurate figures from your lender before committing to any mortgage. Your home may be repossessed if you do not keep up repayments on a mortgage.
Station Road, Northwich - Streetview
DISCLAIMER: Property descriptions and related information displayed on this page are marketing materials provided by Coulby Conduct - Northwich. Placebuzz does not warrant or accept any responsibility for the accuracy or completeness of the property descriptions or related information provided here and they do not constitute property particulars. Please contact Coulby Conduct - Northwich for full details and further information.





