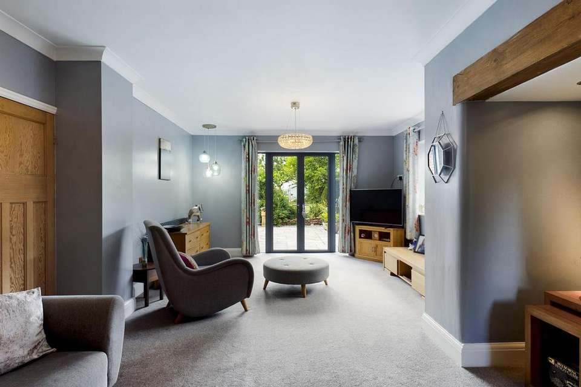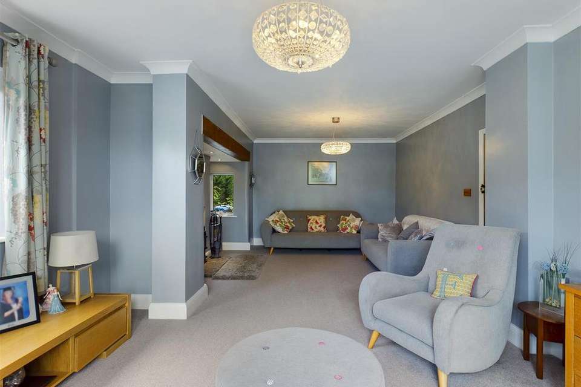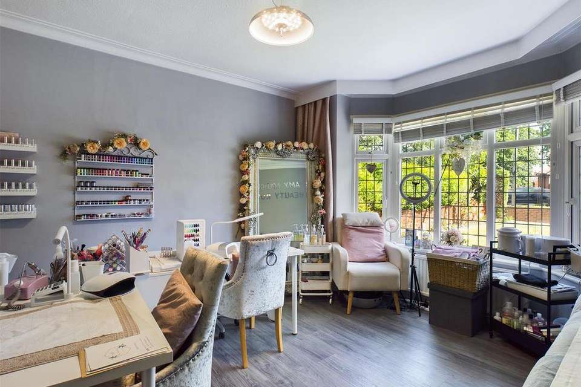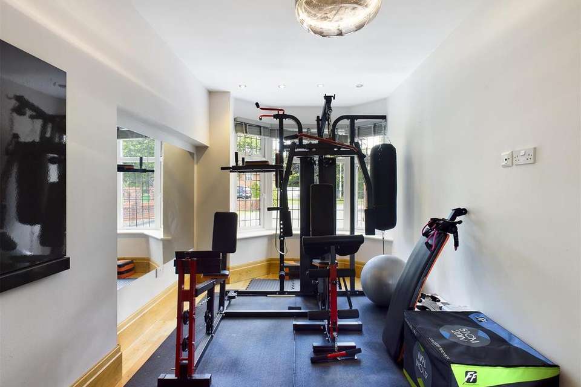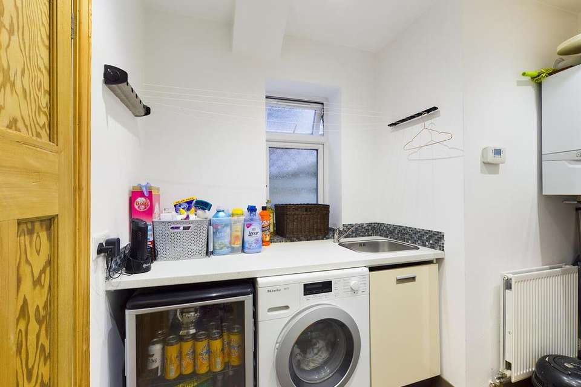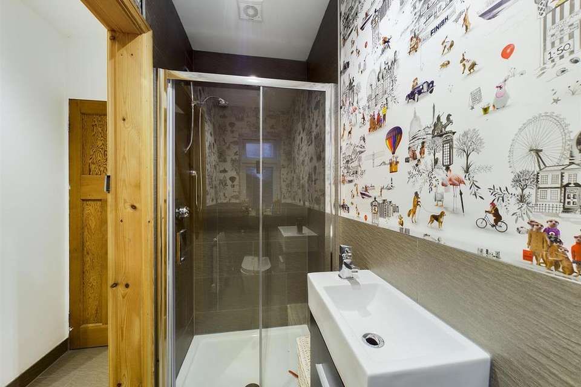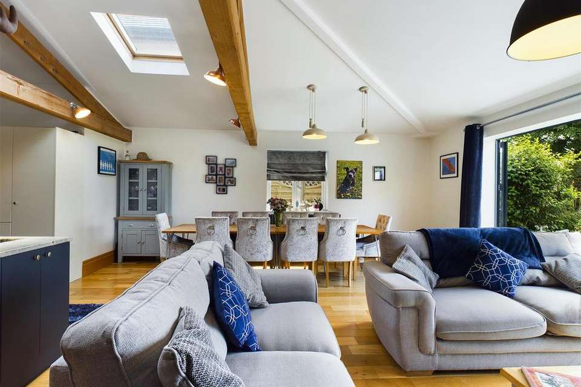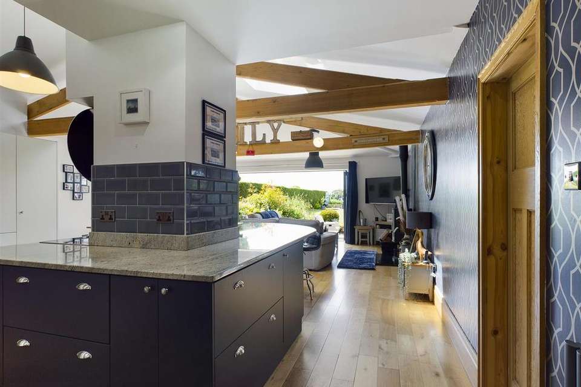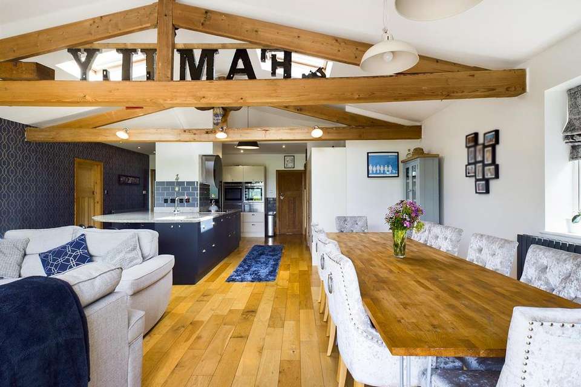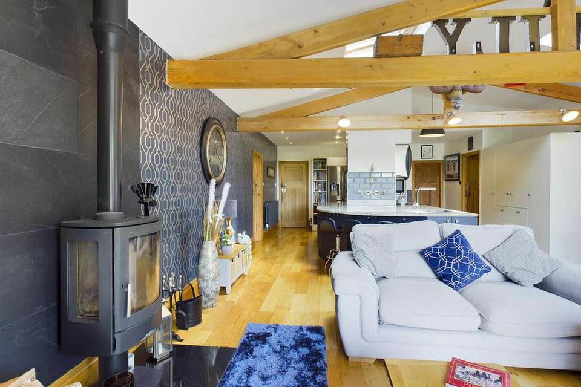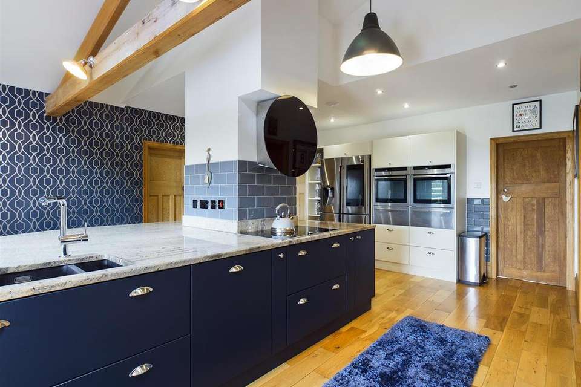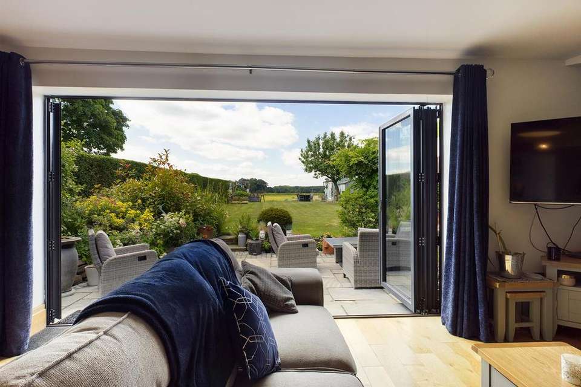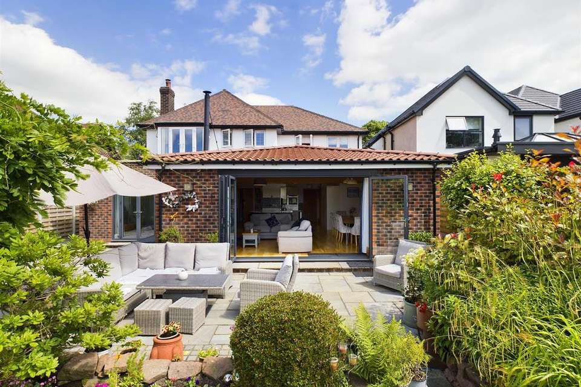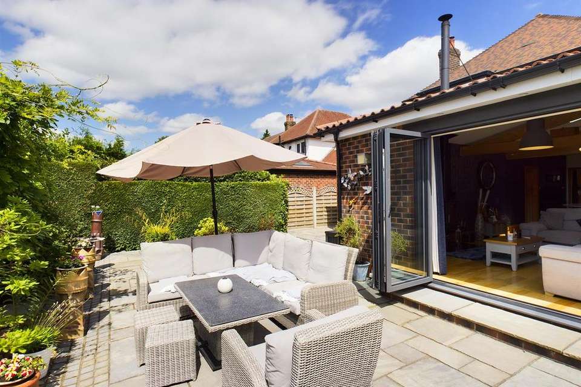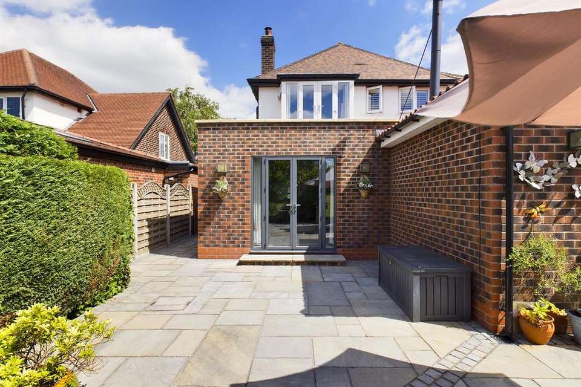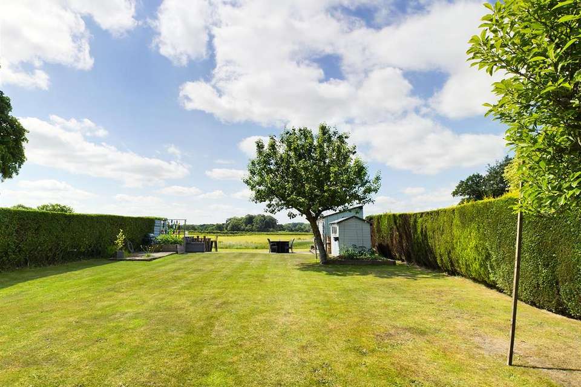5 bedroom detached house for sale
Higher Lane, Lymmdetached house
bedrooms
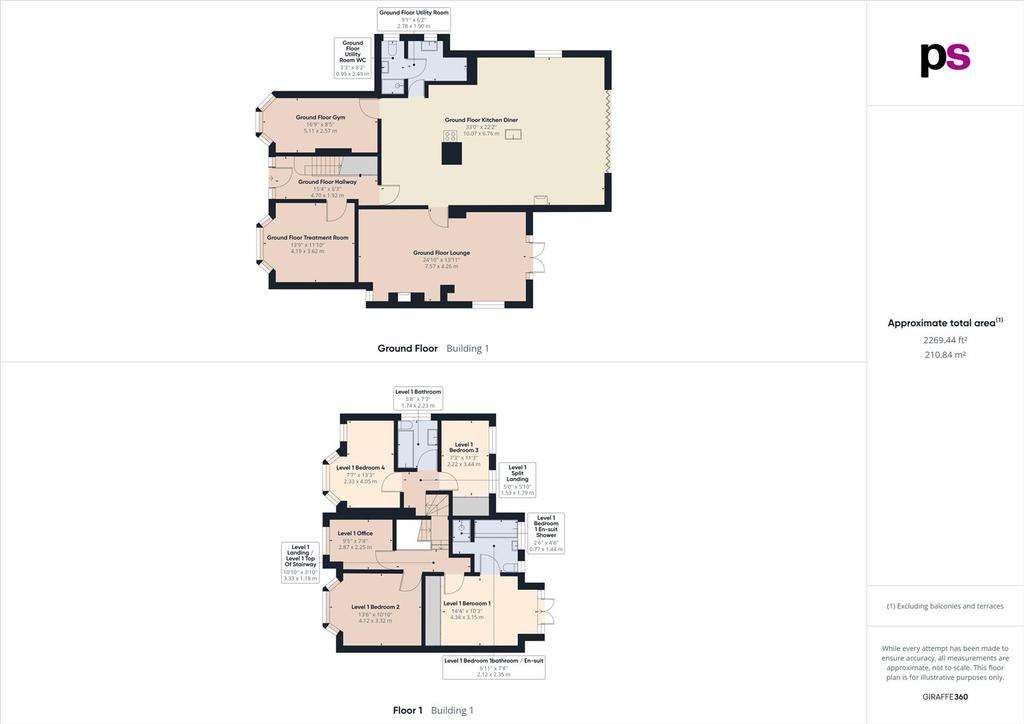
Property photos
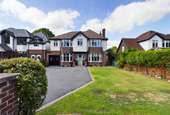
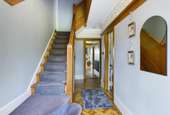
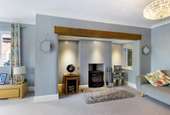
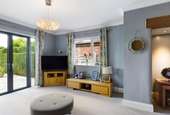
+16
Property description
A beautiful detached family residence within a highly sought-after section of Higher Lane, conveniently located for the amenities and schools of several surrounding areas, including Lymm, Altrincham and Knutsford. Great location with superb open views to the rear of the property. This poplar section of Higher Lane is situated set back on a stretch of attractive detached family homes which enjoy differing facades and designs.
The property has a garage and a deep frontage which provides off road parking facilities for several vehicles. The accommodation on offer comprises of a very welcoming entrance hall with access being offered to the generous bay fronted reception room and the stunning spacious dining kitchen/family room, featuring a bespoke handcrafted kitchen, central island , multi fuel stove and bi-folding doors opening into the rear gardens, with extensive views. A further rear lounge also opens onto the the rear garden. to the ground floor is also a further reception room which is currently used as a gymnasium, which could also be changed to a further bedroom, playroom or study. The property also offers a shower Room and Utility Room.
The first floor provides five bedrooms, four of which are double. The principle bedroom includes ample space for a large bed and other furniture, with french doors opening out to the rear elevation and a door leading to the en suite bathroom. Four further bedrooms which are serviced by a four piece family bathroom. The rear garden has been attractively landscaped to be pretty yet low maintenance. There are two large patio areas for entertaining, one at either end of the garden and a substantial area laid principally to lawn between. Beyond the rear boundary is open fields, providing extensive unspoilt views.
We strongly recommend potential purchasers take the time to view this property internally to appreciate the size and standard of accommodation on offer.
Entrance Hall - 4.67m x 1.91m (15'4 x 6'3) -
Ground Floor Lounge - 7.32m 3.05m x 4.24m (24' 10 x 13'11) -
Second Reception Room - 4.19m x 3.61m (13'9 x 11'10) -
Family Living Kitchen - 10.06m x 6.76m (33' x 22'2) -
Utility Room - 2.77m x 1.88m (9'1 x 6'2) -
Downstairs Shower Room - 0.99m x 2.49m (3'3 x 8'2) -
Gym/Play Room - 5.11m x 2.57m (16'9 x 8'5) -
Bedroom 1 - 4.37m x 3.12m plus 2.34m x 2.11m (14'4 x 10'3 plus -
Ensuite - 0.76m x 1.42m (2'6 x 4'8) -
Bedroom 2 - 4.11m x 3.30m (13'6 x 10'10) -
Bedroom 3 - 3.43m x 2.21m (11'3 x 7'3) -
Bedroom 4 - 2.31m x 4.04m (7'7 x 13'3) -
Bedroom 5/Office - 2.87m x 2.24m (9'5 x 7'4) -
Family Bathroom - 2.21m x 1.73m (7'3 x 5'8) -
Council Tax Band - Council Tax Band G Payable to Warrington Borough Council
Tenure - We are informed by the current owners that the property is Freehold.
Viewings - Viewings strictly via the selling agent Ridgeway Residential Estate Agents
THESE PARTICULARS ARE ISSUED IN GOOD FAITH BUT THEY ARE NOT GUARANTEED AND DO NOT FORM ANY PART OF A CONTRACT. NEITHER RIDGEWAY RESIDENTIAL, NOR THE VENDOR OR LESSOR ACCEPT ANY RESPONSIBILITY IN RESPECT OF THESE PARTICULARS, WHICH ARE NOT INTENDED TO BE STATEMENTS OR REPRESENTATION OF FACT AND ANY INTENDING PURCHASER OR LESSOR MUST SATISFY HIMSELF OR OTHERWISE AS TO THE CORRECTNESS OF EACH OF THE STATEMENTS CONTAINED IN THESE PARTICULARS.
The property has a garage and a deep frontage which provides off road parking facilities for several vehicles. The accommodation on offer comprises of a very welcoming entrance hall with access being offered to the generous bay fronted reception room and the stunning spacious dining kitchen/family room, featuring a bespoke handcrafted kitchen, central island , multi fuel stove and bi-folding doors opening into the rear gardens, with extensive views. A further rear lounge also opens onto the the rear garden. to the ground floor is also a further reception room which is currently used as a gymnasium, which could also be changed to a further bedroom, playroom or study. The property also offers a shower Room and Utility Room.
The first floor provides five bedrooms, four of which are double. The principle bedroom includes ample space for a large bed and other furniture, with french doors opening out to the rear elevation and a door leading to the en suite bathroom. Four further bedrooms which are serviced by a four piece family bathroom. The rear garden has been attractively landscaped to be pretty yet low maintenance. There are two large patio areas for entertaining, one at either end of the garden and a substantial area laid principally to lawn between. Beyond the rear boundary is open fields, providing extensive unspoilt views.
We strongly recommend potential purchasers take the time to view this property internally to appreciate the size and standard of accommodation on offer.
Entrance Hall - 4.67m x 1.91m (15'4 x 6'3) -
Ground Floor Lounge - 7.32m 3.05m x 4.24m (24' 10 x 13'11) -
Second Reception Room - 4.19m x 3.61m (13'9 x 11'10) -
Family Living Kitchen - 10.06m x 6.76m (33' x 22'2) -
Utility Room - 2.77m x 1.88m (9'1 x 6'2) -
Downstairs Shower Room - 0.99m x 2.49m (3'3 x 8'2) -
Gym/Play Room - 5.11m x 2.57m (16'9 x 8'5) -
Bedroom 1 - 4.37m x 3.12m plus 2.34m x 2.11m (14'4 x 10'3 plus -
Ensuite - 0.76m x 1.42m (2'6 x 4'8) -
Bedroom 2 - 4.11m x 3.30m (13'6 x 10'10) -
Bedroom 3 - 3.43m x 2.21m (11'3 x 7'3) -
Bedroom 4 - 2.31m x 4.04m (7'7 x 13'3) -
Bedroom 5/Office - 2.87m x 2.24m (9'5 x 7'4) -
Family Bathroom - 2.21m x 1.73m (7'3 x 5'8) -
Council Tax Band - Council Tax Band G Payable to Warrington Borough Council
Tenure - We are informed by the current owners that the property is Freehold.
Viewings - Viewings strictly via the selling agent Ridgeway Residential Estate Agents
THESE PARTICULARS ARE ISSUED IN GOOD FAITH BUT THEY ARE NOT GUARANTEED AND DO NOT FORM ANY PART OF A CONTRACT. NEITHER RIDGEWAY RESIDENTIAL, NOR THE VENDOR OR LESSOR ACCEPT ANY RESPONSIBILITY IN RESPECT OF THESE PARTICULARS, WHICH ARE NOT INTENDED TO BE STATEMENTS OR REPRESENTATION OF FACT AND ANY INTENDING PURCHASER OR LESSOR MUST SATISFY HIMSELF OR OTHERWISE AS TO THE CORRECTNESS OF EACH OF THE STATEMENTS CONTAINED IN THESE PARTICULARS.
Council tax
First listed
Over a month agoEnergy Performance Certificate
Higher Lane, Lymm
Placebuzz mortgage repayment calculator
Monthly repayment
The Est. Mortgage is for a 25 years repayment mortgage based on a 10% deposit and a 5.5% annual interest. It is only intended as a guide. Make sure you obtain accurate figures from your lender before committing to any mortgage. Your home may be repossessed if you do not keep up repayments on a mortgage.
Higher Lane, Lymm - Streetview
DISCLAIMER: Property descriptions and related information displayed on this page are marketing materials provided by Ridgeway Residential Services - Cheshire. Placebuzz does not warrant or accept any responsibility for the accuracy or completeness of the property descriptions or related information provided here and they do not constitute property particulars. Please contact Ridgeway Residential Services - Cheshire for full details and further information.





