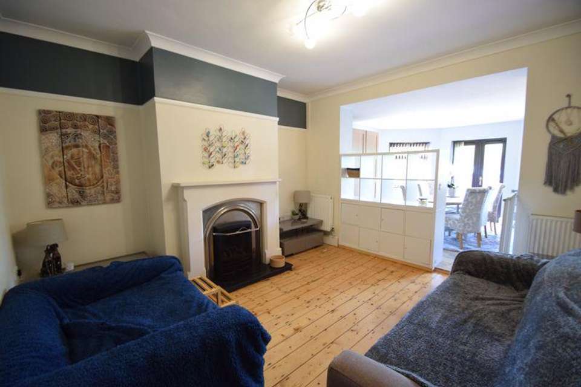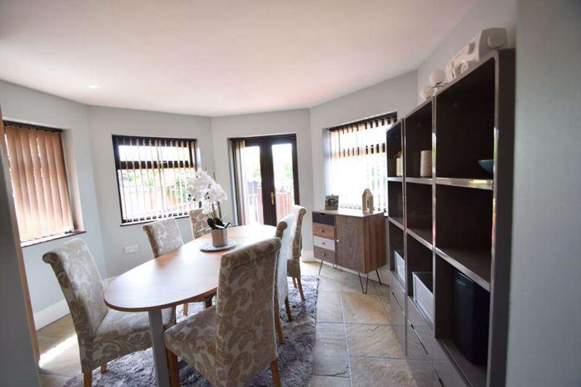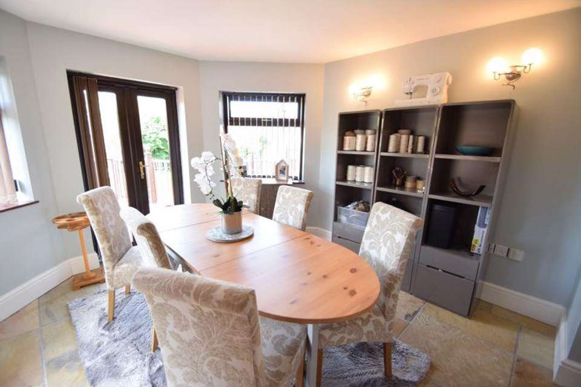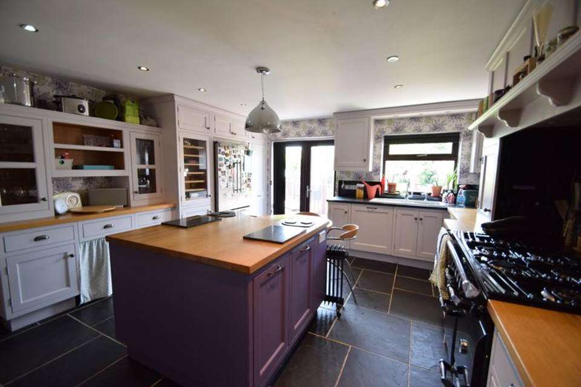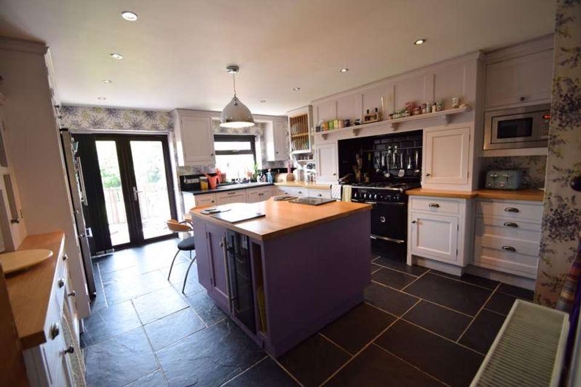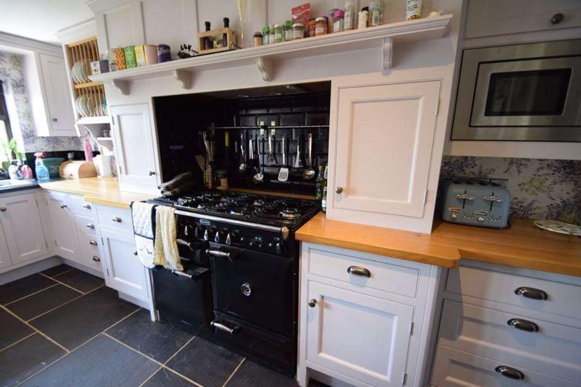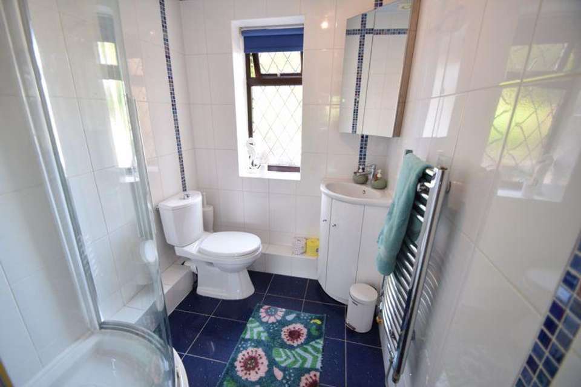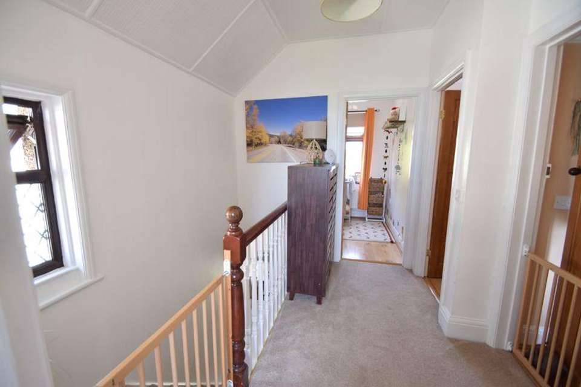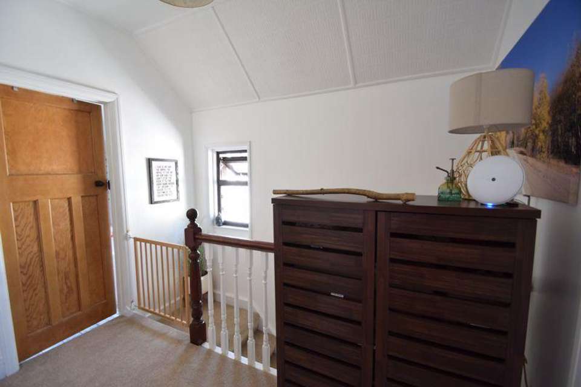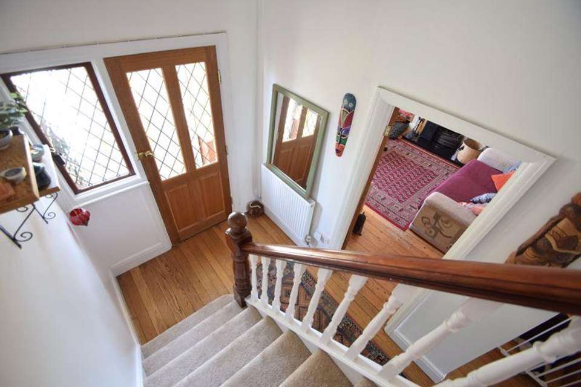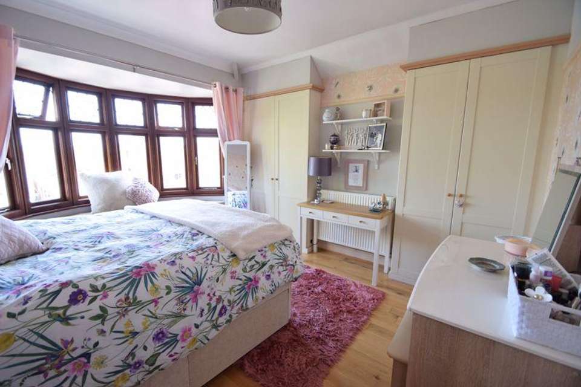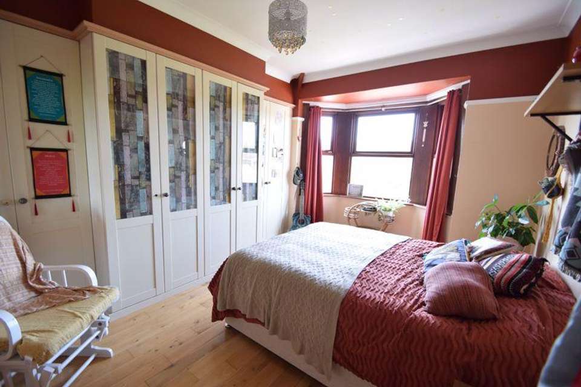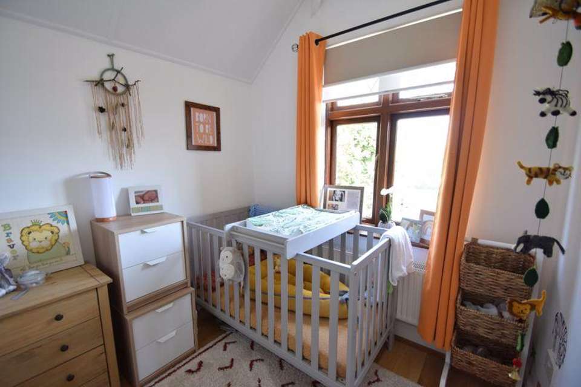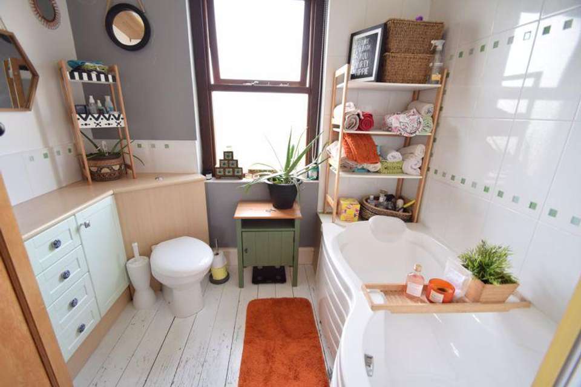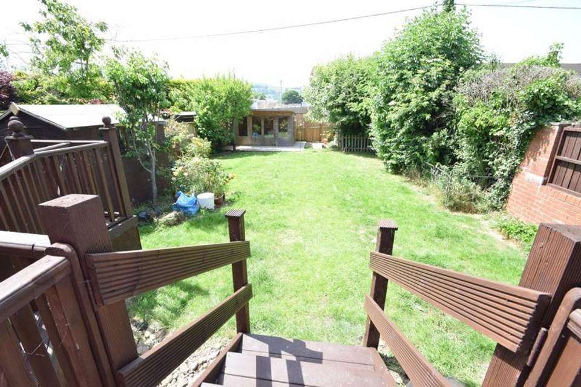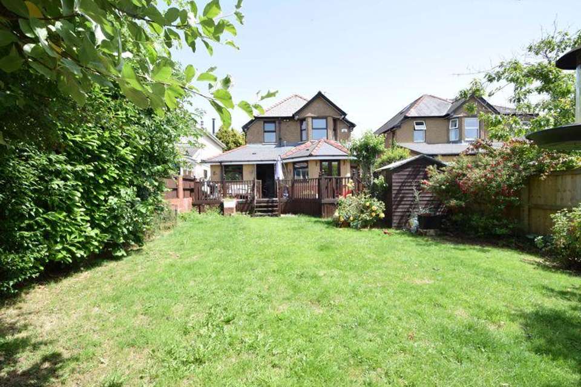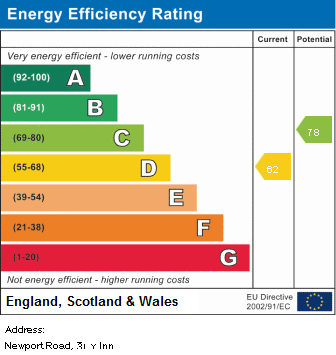3 bedroom detached house for sale
Newport Road, Pontypooldetached house
bedrooms
Property photos
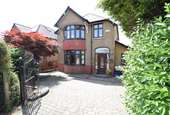
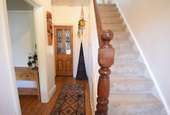
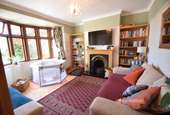
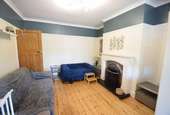
+16
Property description
An outstanding three bedroom extended period detached house with superb bespoken kitchen. The property retains many original features and is exceptionally well presented throughout and benefits from extensive views. Early inspection strongly recommended.
Entrance Porch
uPVC part double glazed door with patterned glass and obscured double glazed window over. Slate tiled flooring. Hardwood part glazed door with leaded glass to :-
Entrance Hall
Original balustrade and panelling to staircase, understairs storage cupboard, radiator, original oak flooring, panelled ceiling, original door to lounge and dining room, part glazed door with patterned glass to kitchen.
Lounge - 14' 2'' x 11' 8'' plus bay (4.31m x 3.55m)
Period duel fuel burning real open fire with solid wood surround, inset hearth, solid wood flooring, picture rail, coving to smooth plaster ceiling, radiator. Hardwood double glazed bay window to front.
Dining Room - 12' 8'' x 12' 3'' to alcove (3.86m x 3.73m)
Period style fireplace incorporating coal effect gas fire, solid wood flooring, picture rail, coving to smooth plaster ceiling and walls, radiator. Open to :_
Family Room - 12' 2'' x 11' 6'' (3.71m x 3.50m)
Stone flooring with underfloor heating. Three double glazed windows to side, double glazed French doors to rear garden.
Spacious Bespoke Kitchen/Breakfast Room - 16' 1'' x 14' 5'' (4.90m x 4.39m)
Luxury bespoke fitted floor and wall units incorporating 1 1/2 porcelain sink and drainer with Welsh slate worktop surface. Integrated dishwasher, Welsh style dresser with display cabinets, display cabinet. American style stainless steel fridge/freezer. Rangemaster six gas hob, electric fan assisted oven and grill with extractor filter fitted above, plate rack, wine cooler included, integrated microwave, kitchen table available by separate negotiation. Double glazed window and double glazed French doors to rear with extensive views. American Oak worktops, build in pantry. Breakfast Island with cupboards beneath, American worktop over. Pelmet with inset spotlights, slate flooring with underfloor heating.
Utility room - Approximately 2 1/2 Feet
Built in cupboard housing combination boiler, worktop surface, plumbing for washing machine. Slate flooring with underfloor heating. Part glazed door.
Shower Room
White suite comprising corner shower cubicle with electric shower, Wc, corner vanity unit, fully tiled walls, extractor fan, granite style tiled flooring with underfloor heating, chrome heated towel rail, loft access hatch. Obscured double glazed window.
Landing
Original doors to bathroom and bedrooms, panelled ceiling, loft access hatch to boarded loft with retractable ladder, balustrade. Obscured double glazed window.
Bedroom One - 12' 9'' x 10' 0'' to wardrobe fronts (3.88m x 3.05m)
Engineered Oak wood strip flooring, picture rail, radiator, coved ceiling to smooth plaster ceiling. Built in floor to ceiling wardrobes with drawer units, TV point. Double glazed window to rear with extensive mountain views.
Bedroom Two - 12' 2'' plus window seat x 11' 9'' plus wardrobe space (3.71m x 3.58m)
Engineered Oak wood strip flooring, two fitted double wardrobes, window seat with drawers beneath, radiator, picture rail, coving to smooth plaster ceiling. Double glazed window to front with extensive country side views.
Bedroom Three - 7' 8'' x 7' 3'' (2.34m x 2.21m)
Engineered Oak wood strip flooring, radiator. Double glazed window to front with extensive country side views.
Bathroom
Modern suite comprising panelled bath with plumbed shower fitted over and glass shower screen, vanity unit incorporating wash hand basin with cupboard beneath, tiled walls. Chrome heated towel rail, exposed panelled floorboards. Obscured double glazed window.
Garden
Enclosed front with wrought iron gates to block paved driveway for up to three cars. Enclosed landscaped, south facing, good sized rear garden with raised decked seating area with ranch style fencing, outside tap and water butt, steps leading down to lawned area with Summer House.
Tenure
Freehold
Council Tax
Torfaen BC - Band E
Entrance Porch
uPVC part double glazed door with patterned glass and obscured double glazed window over. Slate tiled flooring. Hardwood part glazed door with leaded glass to :-
Entrance Hall
Original balustrade and panelling to staircase, understairs storage cupboard, radiator, original oak flooring, panelled ceiling, original door to lounge and dining room, part glazed door with patterned glass to kitchen.
Lounge - 14' 2'' x 11' 8'' plus bay (4.31m x 3.55m)
Period duel fuel burning real open fire with solid wood surround, inset hearth, solid wood flooring, picture rail, coving to smooth plaster ceiling, radiator. Hardwood double glazed bay window to front.
Dining Room - 12' 8'' x 12' 3'' to alcove (3.86m x 3.73m)
Period style fireplace incorporating coal effect gas fire, solid wood flooring, picture rail, coving to smooth plaster ceiling and walls, radiator. Open to :_
Family Room - 12' 2'' x 11' 6'' (3.71m x 3.50m)
Stone flooring with underfloor heating. Three double glazed windows to side, double glazed French doors to rear garden.
Spacious Bespoke Kitchen/Breakfast Room - 16' 1'' x 14' 5'' (4.90m x 4.39m)
Luxury bespoke fitted floor and wall units incorporating 1 1/2 porcelain sink and drainer with Welsh slate worktop surface. Integrated dishwasher, Welsh style dresser with display cabinets, display cabinet. American style stainless steel fridge/freezer. Rangemaster six gas hob, electric fan assisted oven and grill with extractor filter fitted above, plate rack, wine cooler included, integrated microwave, kitchen table available by separate negotiation. Double glazed window and double glazed French doors to rear with extensive views. American Oak worktops, build in pantry. Breakfast Island with cupboards beneath, American worktop over. Pelmet with inset spotlights, slate flooring with underfloor heating.
Utility room - Approximately 2 1/2 Feet
Built in cupboard housing combination boiler, worktop surface, plumbing for washing machine. Slate flooring with underfloor heating. Part glazed door.
Shower Room
White suite comprising corner shower cubicle with electric shower, Wc, corner vanity unit, fully tiled walls, extractor fan, granite style tiled flooring with underfloor heating, chrome heated towel rail, loft access hatch. Obscured double glazed window.
Landing
Original doors to bathroom and bedrooms, panelled ceiling, loft access hatch to boarded loft with retractable ladder, balustrade. Obscured double glazed window.
Bedroom One - 12' 9'' x 10' 0'' to wardrobe fronts (3.88m x 3.05m)
Engineered Oak wood strip flooring, picture rail, radiator, coved ceiling to smooth plaster ceiling. Built in floor to ceiling wardrobes with drawer units, TV point. Double glazed window to rear with extensive mountain views.
Bedroom Two - 12' 2'' plus window seat x 11' 9'' plus wardrobe space (3.71m x 3.58m)
Engineered Oak wood strip flooring, two fitted double wardrobes, window seat with drawers beneath, radiator, picture rail, coving to smooth plaster ceiling. Double glazed window to front with extensive country side views.
Bedroom Three - 7' 8'' x 7' 3'' (2.34m x 2.21m)
Engineered Oak wood strip flooring, radiator. Double glazed window to front with extensive country side views.
Bathroom
Modern suite comprising panelled bath with plumbed shower fitted over and glass shower screen, vanity unit incorporating wash hand basin with cupboard beneath, tiled walls. Chrome heated towel rail, exposed panelled floorboards. Obscured double glazed window.
Garden
Enclosed front with wrought iron gates to block paved driveway for up to three cars. Enclosed landscaped, south facing, good sized rear garden with raised decked seating area with ranch style fencing, outside tap and water butt, steps leading down to lawned area with Summer House.
Tenure
Freehold
Council Tax
Torfaen BC - Band E
Council tax
First listed
Over a month agoEnergy Performance Certificate
Newport Road, Pontypool
Placebuzz mortgage repayment calculator
Monthly repayment
The Est. Mortgage is for a 25 years repayment mortgage based on a 10% deposit and a 5.5% annual interest. It is only intended as a guide. Make sure you obtain accurate figures from your lender before committing to any mortgage. Your home may be repossessed if you do not keep up repayments on a mortgage.
Newport Road, Pontypool - Streetview
DISCLAIMER: Property descriptions and related information displayed on this page are marketing materials provided by David James - Cwmbran. Placebuzz does not warrant or accept any responsibility for the accuracy or completeness of the property descriptions or related information provided here and they do not constitute property particulars. Please contact David James - Cwmbran for full details and further information.





