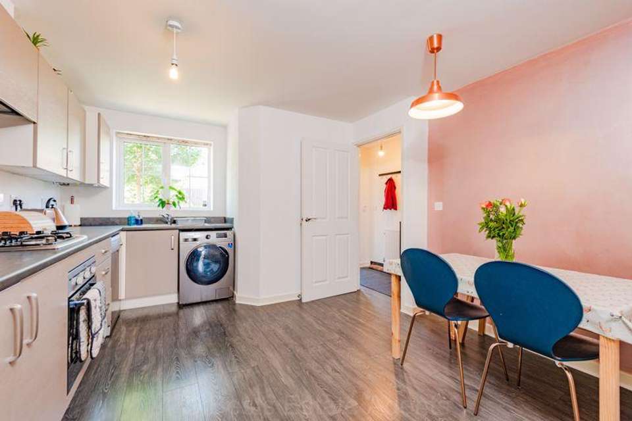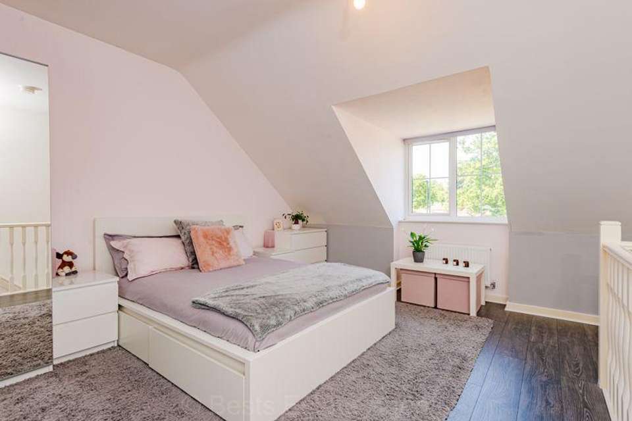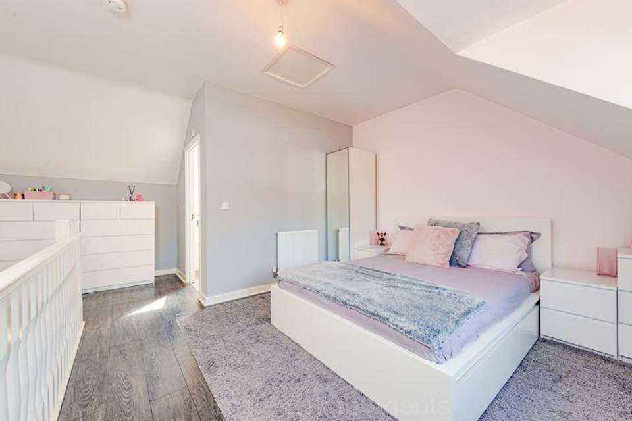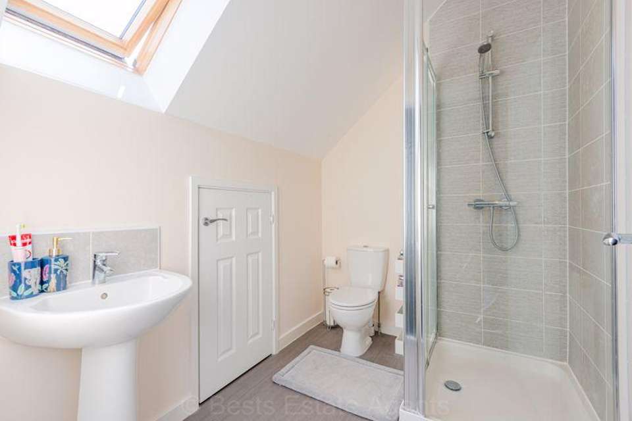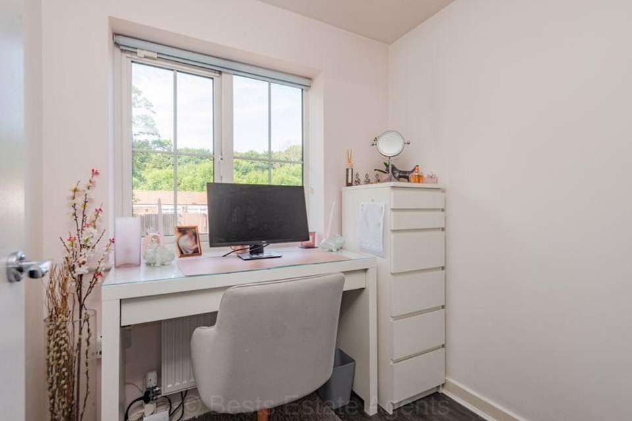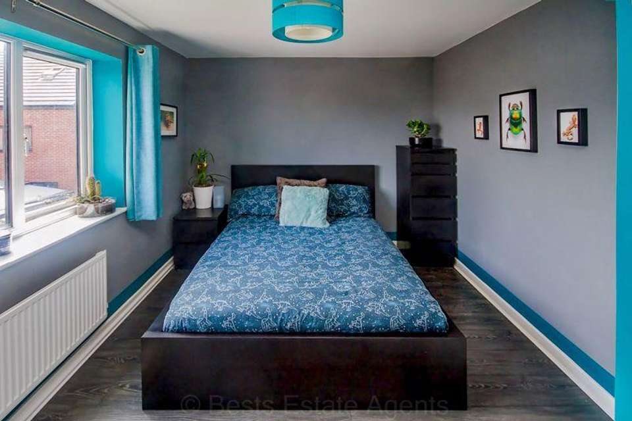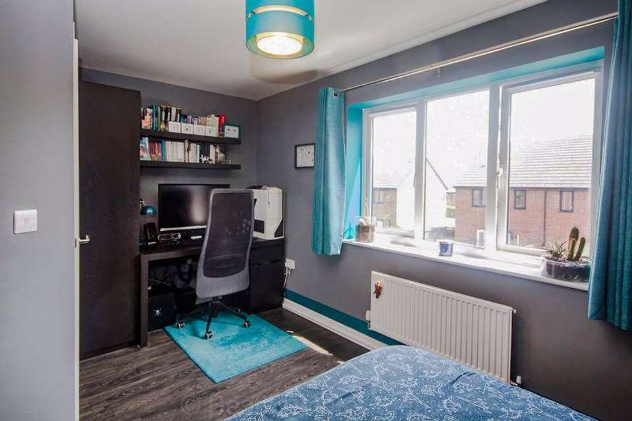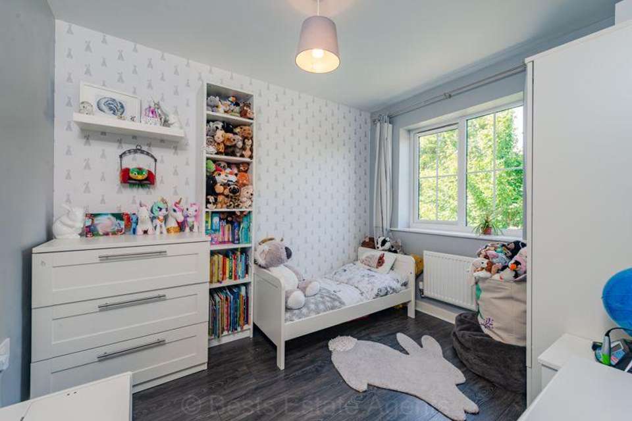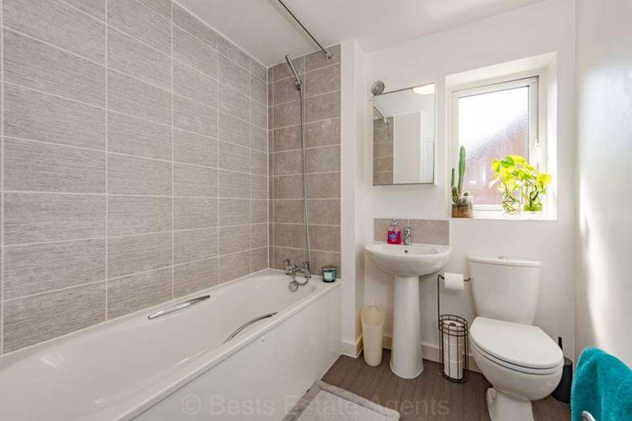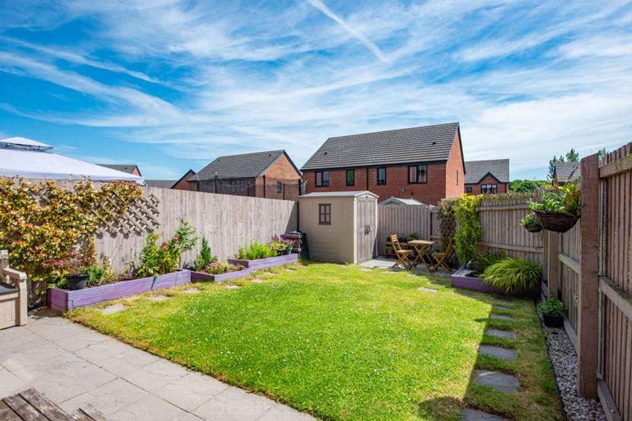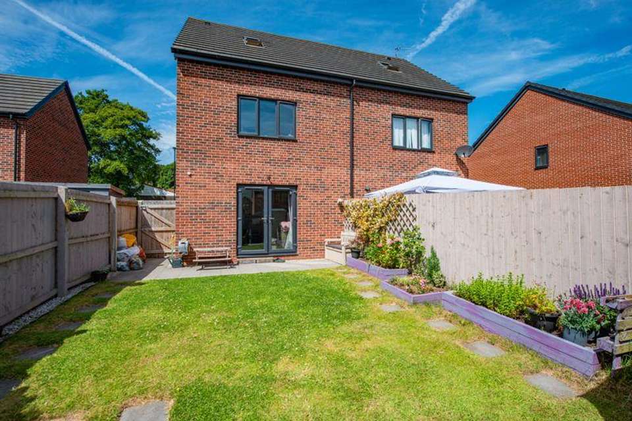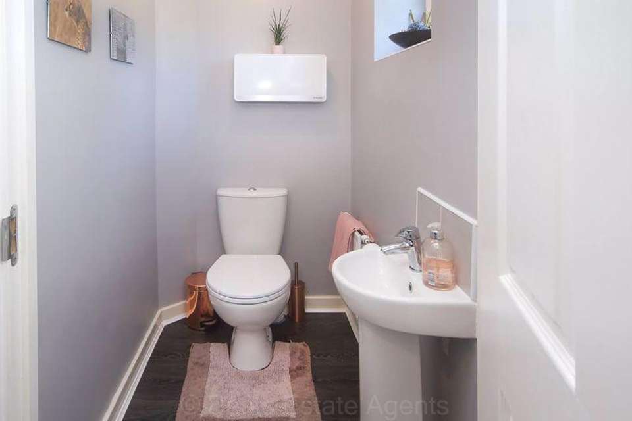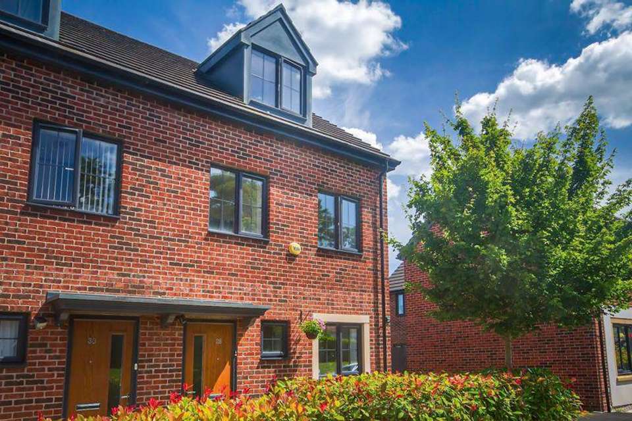3 bedroom semi-detached house for sale
Castlefields Avenue East, Runcornsemi-detached house
bedrooms
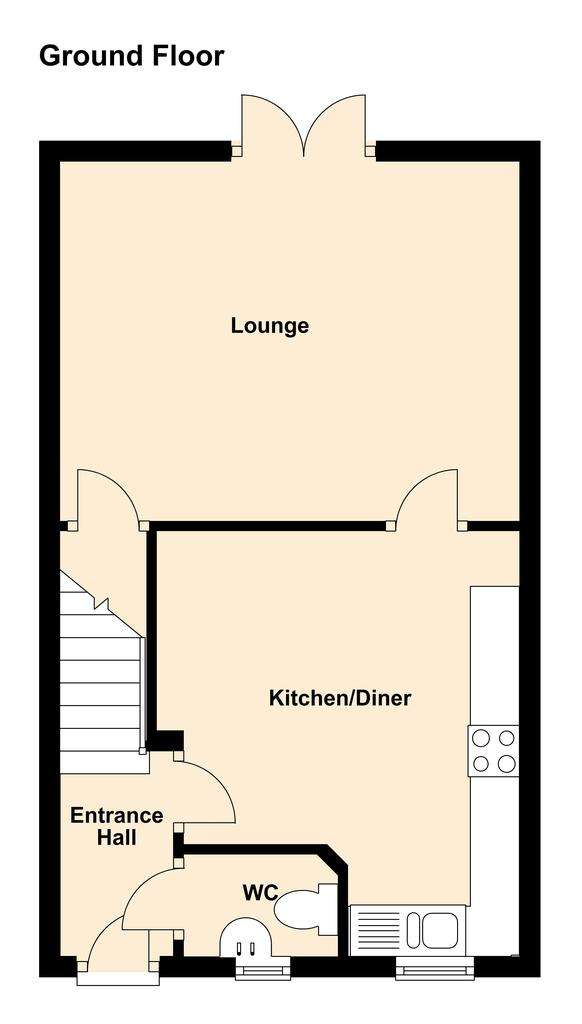
Property photos

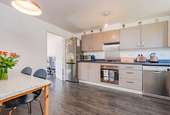
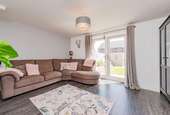
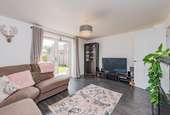
+13
Property description
*EXCELLENT FAMILY HOME - ARRANGED OVER THREE FLOORS WITH IMPRESSIVE MASTER BEDROOM WITH EN-SUITE* Bests Estate Agents are pleased to bring this WELL PRESENTED three bedroom semi detached property to the open market. Located within a popular canalside residential development built in 2016 by Keepmoat homes. The local area is will connected to major road networks and has amenities including schooling and children's park just minutes away. This ideal family home is arranged over three levels allowing ample living accommodation which has an impressive master bedroom with en-suite shower on the second floor. Briefly consisting of: entrance hall with WC, kitchen dining room and lounge to the ground floor, two bedrooms and a family bathroom complete the first floor whilst the master bedroom with en-suite shower room can be found on the second floor. An impressive and welcoming family home worthy of closer inspection to be fully appreciated. EPC:B(85)
Entrance
Canopied entrance with composite front door opens to: hallway, wood effect laminate flooring, single panel radiator, double power point.
Ground Floor Cloaks
Low level WC, wash hand basing, mixer tap over, single panel radiator, wood effect laminate flooring. PVC double glazed window to front elevation.
Lounge - 14' 7'' x 11' 7'' (4.44m x 3.53m)
PVC double glazed French doors to rear elevation, wood effect laminate flooring, built-in under stairs storage, double panel radiator, three double power points, telephone extension point,.
Kitchen/Diner - 13' 4''max x 11' 6'' max (4.06m x 3.50m)
Having a range of base and wall units comprising: Single drainer stainless steel sink, mixer tap over, four burner gas hob, filter hood above, electric oven below, plumbing & drainage for automatic dishwasher & washing machine, three double & one single power points, wood effect laminate flooring, double panel radiator. Concealed wall mounted combi gas central heating boiler.
First Floor Landing
Stairs from hall to first floor, built-in storage cupboard, double power point, single panel radiator, wood effect laminate flooring,
Bedroom Two Rear - 14' 8'' x 8' 8'' (4.47m x 2.64m)
Wood effect laminate flooring, PVC double glazed window to rear elevation, single panel radiator, three double power points,.
Bedroom Three Front - 9' 5'' x 8' 0'' (2.87m x 2.44m)
PVC double glazed window to front elevation, wood effect laminate flooring, single panel radiator, two double power points.
Family Bathroom
Having a white suite comprising; low level WC, wash hand basin, mixer tap over, panel bath with mixer shower attachment over, attractive contemporary style splash back tiling, single panel radiator, extractor fan. PVC double glazed window to side elevation.
Access to Master Bedroom - 6' 4'' x 5' 9'' (1.93m x 1.75m)
A useful area currently arrange as a study area, PVC double glazed window to front elevation, single panel radiator, double power point, wood effect laminate flooring. Stairs to second floor master bedroom.
Master Bedroom - 18' 9''max x 14' 8'' max (5.71m x 4.47m)
Having sloping ceilings with access to loft space, wood effect laminate flooring, one double, one single panel radiator, PVC double glazed window to front elevation, four double power points.
En-suite Shower Room
Low level WC, pedestal wash hand basin, mixer tap over, fully tiled walk-in shower enclosure, mixer shower attachment, attractive contemporary style tiling, mini ceiling down lighters, extractor fan, Velux style roof light, access to eaves storage.
Externally
The property stands along Castlefields Ave East and is fronted by a lawned garden with perimeter hedgerow. A tarmac driveway provides off road parking. To the rear is a fully enclosed garden, paved patio area and lawned garden with raised borders.
Entrance
Canopied entrance with composite front door opens to: hallway, wood effect laminate flooring, single panel radiator, double power point.
Ground Floor Cloaks
Low level WC, wash hand basing, mixer tap over, single panel radiator, wood effect laminate flooring. PVC double glazed window to front elevation.
Lounge - 14' 7'' x 11' 7'' (4.44m x 3.53m)
PVC double glazed French doors to rear elevation, wood effect laminate flooring, built-in under stairs storage, double panel radiator, three double power points, telephone extension point,.
Kitchen/Diner - 13' 4''max x 11' 6'' max (4.06m x 3.50m)
Having a range of base and wall units comprising: Single drainer stainless steel sink, mixer tap over, four burner gas hob, filter hood above, electric oven below, plumbing & drainage for automatic dishwasher & washing machine, three double & one single power points, wood effect laminate flooring, double panel radiator. Concealed wall mounted combi gas central heating boiler.
First Floor Landing
Stairs from hall to first floor, built-in storage cupboard, double power point, single panel radiator, wood effect laminate flooring,
Bedroom Two Rear - 14' 8'' x 8' 8'' (4.47m x 2.64m)
Wood effect laminate flooring, PVC double glazed window to rear elevation, single panel radiator, three double power points,.
Bedroom Three Front - 9' 5'' x 8' 0'' (2.87m x 2.44m)
PVC double glazed window to front elevation, wood effect laminate flooring, single panel radiator, two double power points.
Family Bathroom
Having a white suite comprising; low level WC, wash hand basin, mixer tap over, panel bath with mixer shower attachment over, attractive contemporary style splash back tiling, single panel radiator, extractor fan. PVC double glazed window to side elevation.
Access to Master Bedroom - 6' 4'' x 5' 9'' (1.93m x 1.75m)
A useful area currently arrange as a study area, PVC double glazed window to front elevation, single panel radiator, double power point, wood effect laminate flooring. Stairs to second floor master bedroom.
Master Bedroom - 18' 9''max x 14' 8'' max (5.71m x 4.47m)
Having sloping ceilings with access to loft space, wood effect laminate flooring, one double, one single panel radiator, PVC double glazed window to front elevation, four double power points.
En-suite Shower Room
Low level WC, pedestal wash hand basin, mixer tap over, fully tiled walk-in shower enclosure, mixer shower attachment, attractive contemporary style tiling, mini ceiling down lighters, extractor fan, Velux style roof light, access to eaves storage.
Externally
The property stands along Castlefields Ave East and is fronted by a lawned garden with perimeter hedgerow. A tarmac driveway provides off road parking. To the rear is a fully enclosed garden, paved patio area and lawned garden with raised borders.
Council tax
First listed
Over a month agoCastlefields Avenue East, Runcorn
Placebuzz mortgage repayment calculator
Monthly repayment
The Est. Mortgage is for a 25 years repayment mortgage based on a 10% deposit and a 5.5% annual interest. It is only intended as a guide. Make sure you obtain accurate figures from your lender before committing to any mortgage. Your home may be repossessed if you do not keep up repayments on a mortgage.
Castlefields Avenue East, Runcorn - Streetview
DISCLAIMER: Property descriptions and related information displayed on this page are marketing materials provided by Bests Estate Agents - Runcorn. Placebuzz does not warrant or accept any responsibility for the accuracy or completeness of the property descriptions or related information provided here and they do not constitute property particulars. Please contact Bests Estate Agents - Runcorn for full details and further information.





