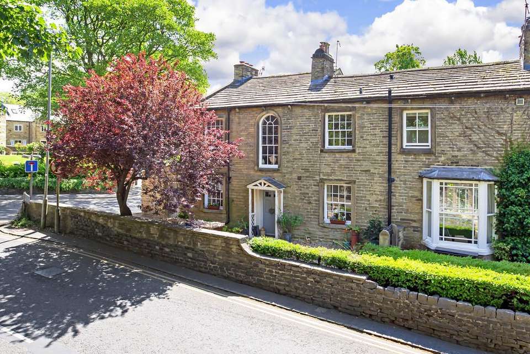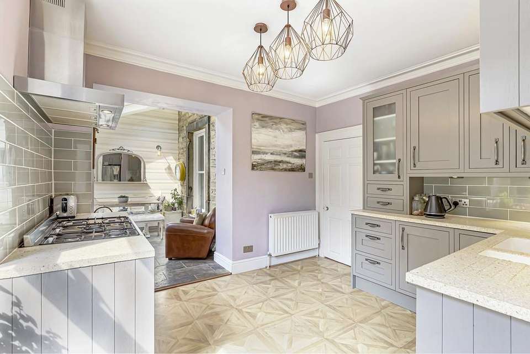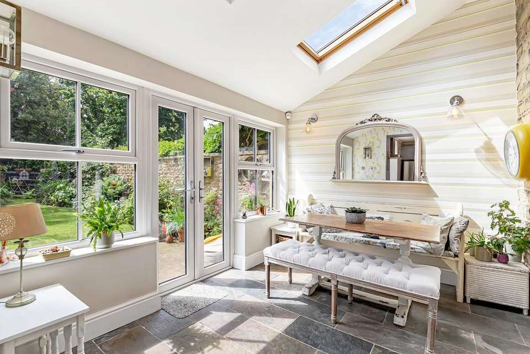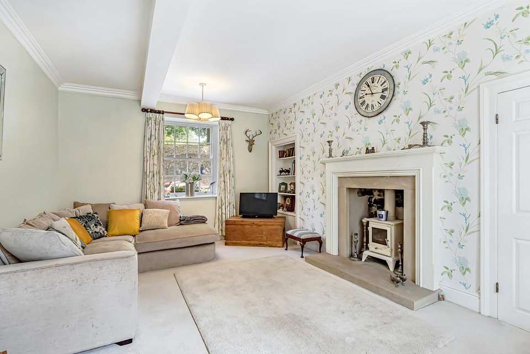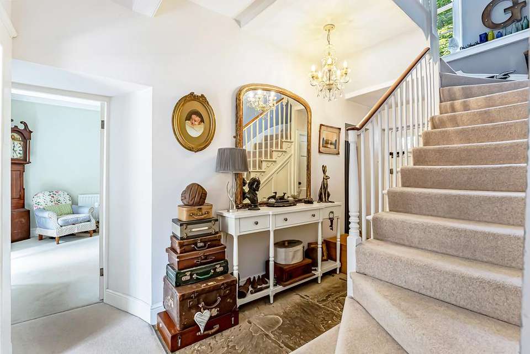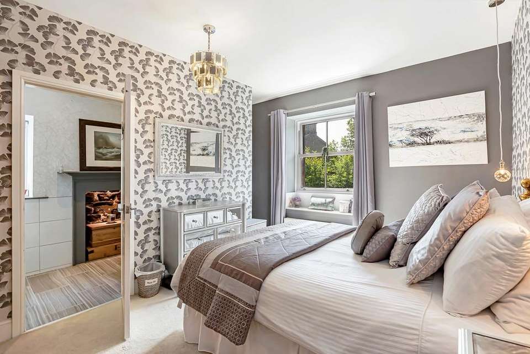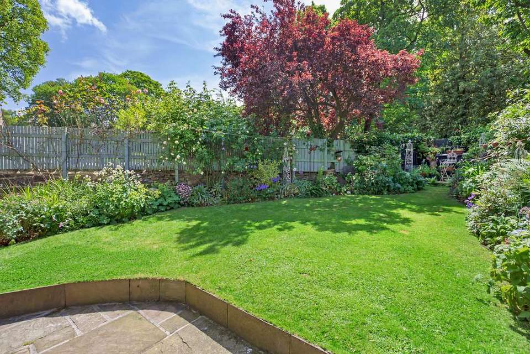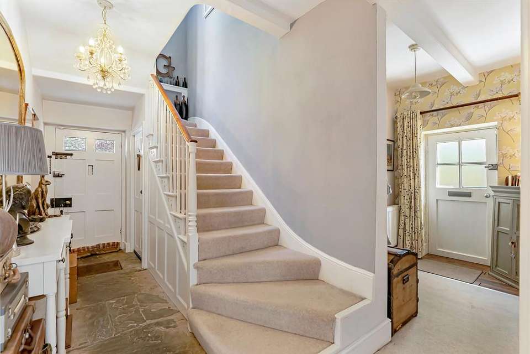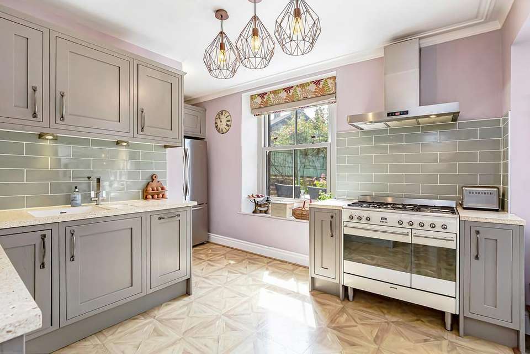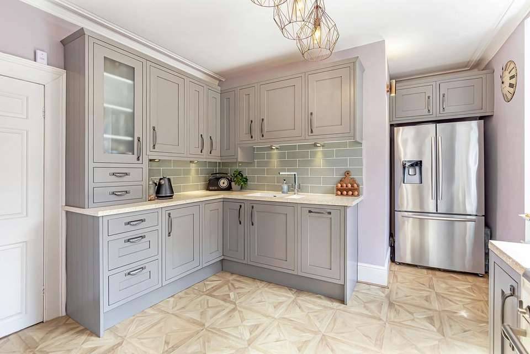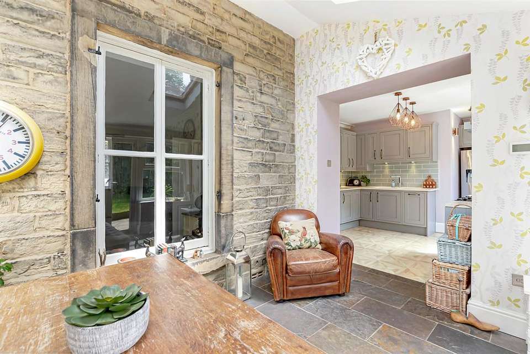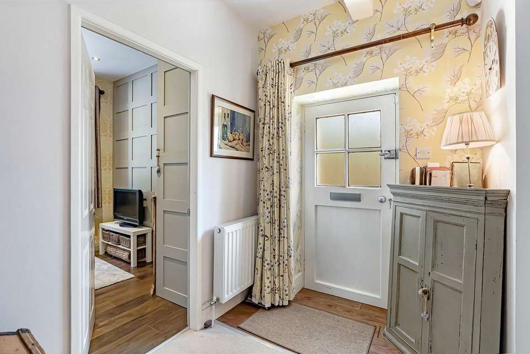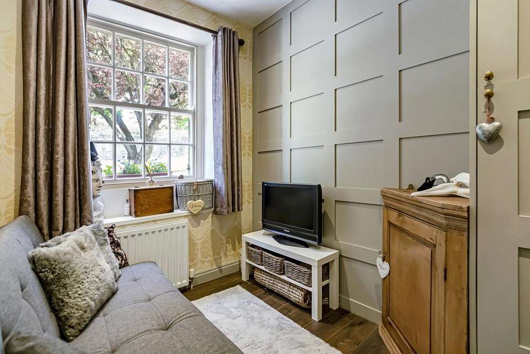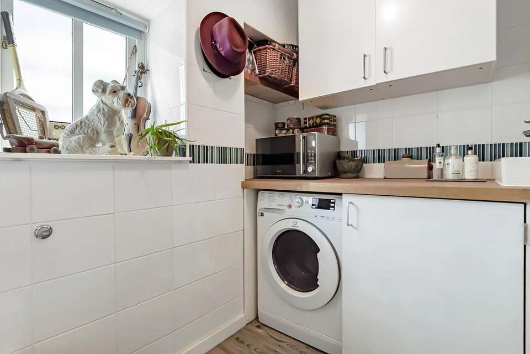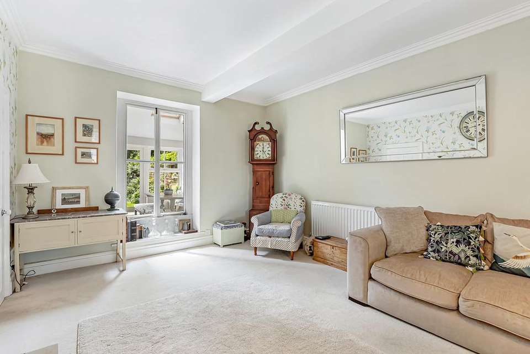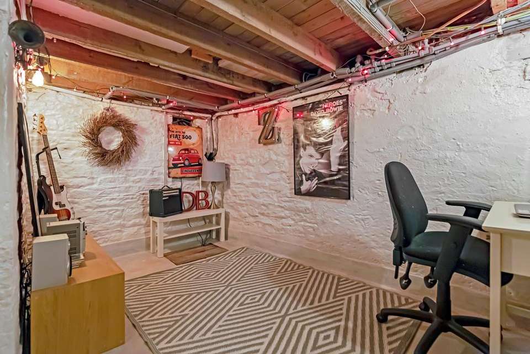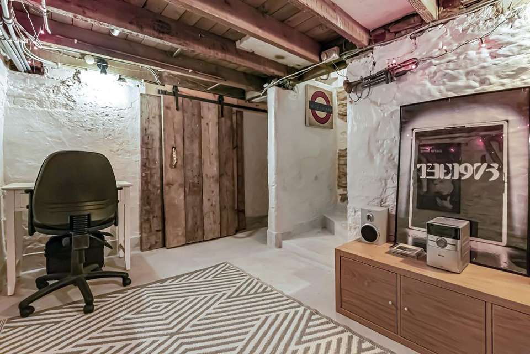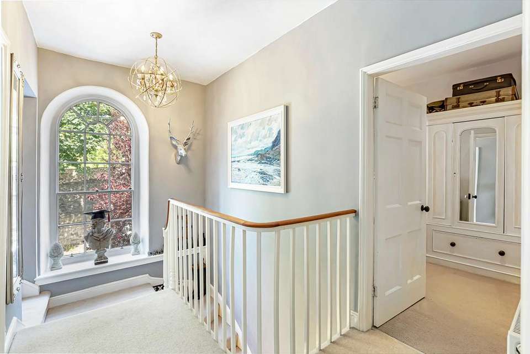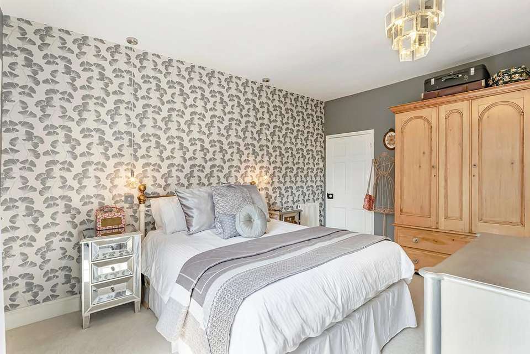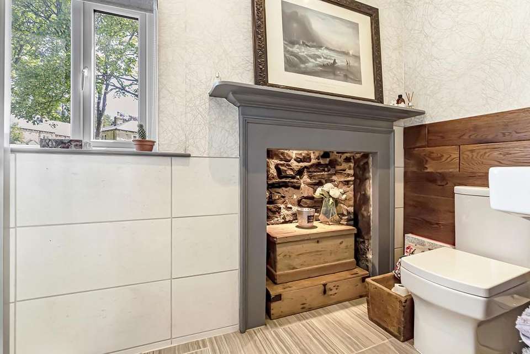£595,000
Est. Mortgage £2,714 per month*
3 bedroom semi-detached house for sale
The Bailey, SkiptonProperty description
Known as the 'Gateway to the Dales', Skipton is a thriving and historic market town on the edge of the stunning Yorkshire Dales National Park, with strong agricultural connections and a magnificent castle dating back to the 11th Century. Its colourful High Street hosts a market four days a week on the cobbled setts, along with a wide choice of shops, restaurants and public houses. The Leeds-Liverpool Canal runs through the town with its pretty towpath walks and for families there is an excellent choice of schooling at both Primary and Secondary level. Small wonder that in 2014 Skipton was voted by The Sunday Times as the best place to live in Britain, receiving commendations for its "ideal combination of low crime rates, top-class schools and great transport links", and in 2017 the Office of National Statistics revealed that Skipton is officially the happiest place to live in the UK!
Not only are you buying a beautiful characterful home but you are buying a lifestyle with all the restaurants, bars and shops within walking distance you can leave the car in the drive and enjoy all Skipton has to offer. With a welcoming elegant return spindle stairway, low wide Georgian doors and a stunning Oriel window overlooking Skipton Castle. With a gas fired central heating system, rear UPVC double glazed windows and is described in brief below using approximate room sizes:-
GROUND FLOOR
CENTRAL ENTRANCE HALL A wonderfully elegant hallway entered by a solid oak door with the original lock casing and jailer keys! A sweeping staircase to the first floor with spindle balustrade and a Yorkshire Stone flooring. A light and spacious area with contemporary wall mounted radiator.
SITTING ROOM 17' 7" x 12' 2" (5.36m x 3.71m) Enjoying lots of natural light with dual aspect sash windows with the one to the rear overlooking the dining area. A feature fireplace with Georgian surround and stone hearth with cream log burner. Ornate coving to the ceiling and two radiators.
KITCHEN 11' 3" x 10' 0" (3.43m x 3.05m) Well equipped with a Taupe Shaker Style kitchen with wall and base units with Gemstone worktops incorporating a 1 1/2 bowl sink unit. Integrated appliances consisting of a Smeg gas fired six ring range style cooker with 2 ovens and a canopied extractor hood and a Cata slimline dishwasher. Space for a large fridge freezer and a gorgeous quality laminate parquet style flooring. Square arch to:-
DINING AREA 11' 0" x 9' 0" (3.35m x 2.74m) A wonderfully light area with double doors and windows to the south facing gardens and two Velux windows let the light flood through. The original exterior wall has been left exposed creating plenty of character and a slate tiled floor with under floor heating.
SIDE HALL Accessed from the side seating area. Radiator.
SNUG/ HOME OFFICE 8' 8" x 7' 5" (2.64m x 2.26m) This is a really versatile room which lends itself to a Home Office with the side entrance, a guest bedroom or reading room. With a large window, panelled walls and a radiator.
WC/UTILITY A two piece suite in white consisting of low level WC and hand basin, vinyl flooring and base storage unit with a wood worktop. Space and plumbing for washing machine.
LOWER GROUND FLOOR
CELLAR A brilliant use of space is this cellar area currently used as a teenage music room with plenty of additional storage. It could be used as a further home office or reading room. In the additional large store room are the original stone shelves.
FIRST FLOOR
LANDING A beautiful Oriel window on the half landing overlooking Skipton Castle gardens and a light and spacious landing area. Radiator.
BEDROOM ONE 14' 11" x 10' 3" (4.55m x 3.12m) A wonderfully light and spacious room with a fabulous window overlooking the gardens with a lovely window seat to enjoy the views.
The tucked away dressing area has ample hanging space and shelving.
ENSUITE SHOWER ROOM This room really does have that touch of luxury and character to it. A three piece suite comprising large walk in shower with rainfall fixed shower head and hand held flexible hose, wall mounted hand basin and low level WC. An exposed fireplace with "Adams style" surround, original open stonework and concealed lighting. Heated towel rail and lit mirror.
BEDROOM TWO 12' 1" x 11' 10" (3.68m x 3.61m) A generous double bedroom with window seat enjoying lovely garden views, loft access, radiator.
BEDROOM THREE 12' 2" x 7' 9" (3.71m x 2.36m) Another good sized double bedroom with large window to the front aspect, loft access, radiator.
BATHROOM A contemporary and spacious family bathroom with window to side aspect, tiled flooring and partly tiled walls. White three piece bathroom suite comprising bath with glass screen and feature shower over, low level WC, twin basins set onto vanity storage unit, radiator.
OUTSIDE To the front of the property there is a gravelled driveway with parking for 2-3 cars, stone wall and hedge borders. To the rear of the property is a beautiful, well maintained walled garden, mostly laid to lawn, offering various seating areas and well stocked borders. To the side of the property there is a further enclosed seating area with Yorkshire stone flags.
TENURE We are advised by our clients that the property is freehold.
PLEASE NOTE The extent of the property and its boundaries are subject to verification by inspection of the title deeds. The measurements in these particulars are approximate and have been provided for guidance purposes only. The fixtures, fittings and appliances have not been tested and therefore no guarantee can be given that they are in working order. The internal photographs used in these particulars are reproduced for general information and it cannot be inferred that any item is included in the sale.
FINANCIAL SERVICES Linley and Simpson Sales Limited and Dale Eddison Limited are Introducer Appointed Representatives of Mortgage Advice Bureau Limited and Mortgage Advice Bureau (Derby) Limited who are authorised and regulated by the Financial Conduct Authority. We routinely refer buyers to Mortgage Advice Bureau Limited. We receive a maximum of £30 per referral.
MONEY LAUNDERING, TERRORIST FINANCING AND TRANSFER OF FUNDS REGULATIONS 2017 Money Laundering Regulations (Introduced June 2017). To enable us to comply with the expanded Money Laundering Regulations we are required to obtain identification from prospective buyers once a price and terms have been agreed on a purchase. Buyers are asked to please assist with this so that there is no delay in agreeing a sale. Please note the property will not be marked as sold subject to contract until appropriate identification has been provided.
COUNCIL TAX This property is in Council Tax Band D. For further details please visit the Craven District Council website.
VIEWING ARRANGEMENTS We would be pleased to arrange a viewing for you. Please contact Dale Eddison's Skipton office. Our opening hours are:-
Monday to Friday: 9.00am - 5.30pm
Saturday: 9.00am - 4.00pm
Sunday: 11.00am - 3.00pm
DIRECTIONS From Skipton High Street, bear right at the roundabout in front of the Church and go up The Bailey with Skipton Castle on your right. After 25 yards, 5 The Bailey will be seen on the right-hand side - it is the last property before Rectory Lane and is identified by our For Sale board.
Not only are you buying a beautiful characterful home but you are buying a lifestyle with all the restaurants, bars and shops within walking distance you can leave the car in the drive and enjoy all Skipton has to offer. With a welcoming elegant return spindle stairway, low wide Georgian doors and a stunning Oriel window overlooking Skipton Castle. With a gas fired central heating system, rear UPVC double glazed windows and is described in brief below using approximate room sizes:-
GROUND FLOOR
CENTRAL ENTRANCE HALL A wonderfully elegant hallway entered by a solid oak door with the original lock casing and jailer keys! A sweeping staircase to the first floor with spindle balustrade and a Yorkshire Stone flooring. A light and spacious area with contemporary wall mounted radiator.
SITTING ROOM 17' 7" x 12' 2" (5.36m x 3.71m) Enjoying lots of natural light with dual aspect sash windows with the one to the rear overlooking the dining area. A feature fireplace with Georgian surround and stone hearth with cream log burner. Ornate coving to the ceiling and two radiators.
KITCHEN 11' 3" x 10' 0" (3.43m x 3.05m) Well equipped with a Taupe Shaker Style kitchen with wall and base units with Gemstone worktops incorporating a 1 1/2 bowl sink unit. Integrated appliances consisting of a Smeg gas fired six ring range style cooker with 2 ovens and a canopied extractor hood and a Cata slimline dishwasher. Space for a large fridge freezer and a gorgeous quality laminate parquet style flooring. Square arch to:-
DINING AREA 11' 0" x 9' 0" (3.35m x 2.74m) A wonderfully light area with double doors and windows to the south facing gardens and two Velux windows let the light flood through. The original exterior wall has been left exposed creating plenty of character and a slate tiled floor with under floor heating.
SIDE HALL Accessed from the side seating area. Radiator.
SNUG/ HOME OFFICE 8' 8" x 7' 5" (2.64m x 2.26m) This is a really versatile room which lends itself to a Home Office with the side entrance, a guest bedroom or reading room. With a large window, panelled walls and a radiator.
WC/UTILITY A two piece suite in white consisting of low level WC and hand basin, vinyl flooring and base storage unit with a wood worktop. Space and plumbing for washing machine.
LOWER GROUND FLOOR
CELLAR A brilliant use of space is this cellar area currently used as a teenage music room with plenty of additional storage. It could be used as a further home office or reading room. In the additional large store room are the original stone shelves.
FIRST FLOOR
LANDING A beautiful Oriel window on the half landing overlooking Skipton Castle gardens and a light and spacious landing area. Radiator.
BEDROOM ONE 14' 11" x 10' 3" (4.55m x 3.12m) A wonderfully light and spacious room with a fabulous window overlooking the gardens with a lovely window seat to enjoy the views.
The tucked away dressing area has ample hanging space and shelving.
ENSUITE SHOWER ROOM This room really does have that touch of luxury and character to it. A three piece suite comprising large walk in shower with rainfall fixed shower head and hand held flexible hose, wall mounted hand basin and low level WC. An exposed fireplace with "Adams style" surround, original open stonework and concealed lighting. Heated towel rail and lit mirror.
BEDROOM TWO 12' 1" x 11' 10" (3.68m x 3.61m) A generous double bedroom with window seat enjoying lovely garden views, loft access, radiator.
BEDROOM THREE 12' 2" x 7' 9" (3.71m x 2.36m) Another good sized double bedroom with large window to the front aspect, loft access, radiator.
BATHROOM A contemporary and spacious family bathroom with window to side aspect, tiled flooring and partly tiled walls. White three piece bathroom suite comprising bath with glass screen and feature shower over, low level WC, twin basins set onto vanity storage unit, radiator.
OUTSIDE To the front of the property there is a gravelled driveway with parking for 2-3 cars, stone wall and hedge borders. To the rear of the property is a beautiful, well maintained walled garden, mostly laid to lawn, offering various seating areas and well stocked borders. To the side of the property there is a further enclosed seating area with Yorkshire stone flags.
TENURE We are advised by our clients that the property is freehold.
PLEASE NOTE The extent of the property and its boundaries are subject to verification by inspection of the title deeds. The measurements in these particulars are approximate and have been provided for guidance purposes only. The fixtures, fittings and appliances have not been tested and therefore no guarantee can be given that they are in working order. The internal photographs used in these particulars are reproduced for general information and it cannot be inferred that any item is included in the sale.
FINANCIAL SERVICES Linley and Simpson Sales Limited and Dale Eddison Limited are Introducer Appointed Representatives of Mortgage Advice Bureau Limited and Mortgage Advice Bureau (Derby) Limited who are authorised and regulated by the Financial Conduct Authority. We routinely refer buyers to Mortgage Advice Bureau Limited. We receive a maximum of £30 per referral.
MONEY LAUNDERING, TERRORIST FINANCING AND TRANSFER OF FUNDS REGULATIONS 2017 Money Laundering Regulations (Introduced June 2017). To enable us to comply with the expanded Money Laundering Regulations we are required to obtain identification from prospective buyers once a price and terms have been agreed on a purchase. Buyers are asked to please assist with this so that there is no delay in agreeing a sale. Please note the property will not be marked as sold subject to contract until appropriate identification has been provided.
COUNCIL TAX This property is in Council Tax Band D. For further details please visit the Craven District Council website.
VIEWING ARRANGEMENTS We would be pleased to arrange a viewing for you. Please contact Dale Eddison's Skipton office. Our opening hours are:-
Monday to Friday: 9.00am - 5.30pm
Saturday: 9.00am - 4.00pm
Sunday: 11.00am - 3.00pm
DIRECTIONS From Skipton High Street, bear right at the roundabout in front of the Church and go up The Bailey with Skipton Castle on your right. After 25 yards, 5 The Bailey will be seen on the right-hand side - it is the last property before Rectory Lane and is identified by our For Sale board.
Property photos
Council tax
First listed
Over a month agoEnergy Performance Certificate
The Bailey, Skipton
Placebuzz mortgage repayment calculator
Monthly repayment
£2,714
We think you can borrowAdd your household income
Based on a 30 year mortgage, with a 10% deposit and a 4.50% interest rate. These results are estimates and are only intended as a guide. Make sure you obtain accurate figures from your lender before committing to any mortgage. Your home may be repossessed if you do not keep up repayments on a mortgage.
The Bailey, Skipton - Streetview
DISCLAIMER: Property descriptions and related information displayed on this page are marketing materials provided by Dale Eddison - Skipton. Placebuzz does not warrant or accept any responsibility for the accuracy or completeness of the property descriptions or related information provided here and they do not constitute property particulars. Please contact Dale Eddison - Skipton for full details and further information.
