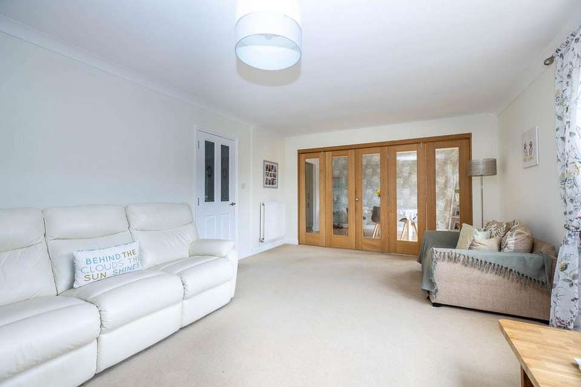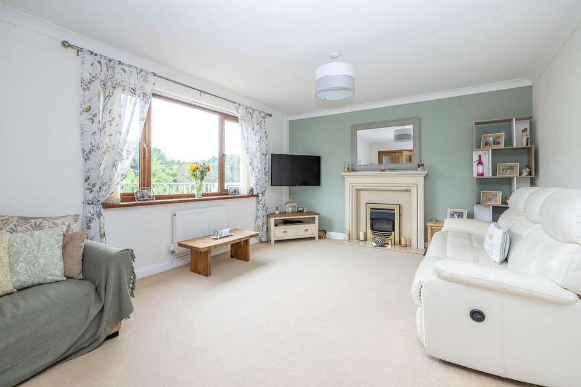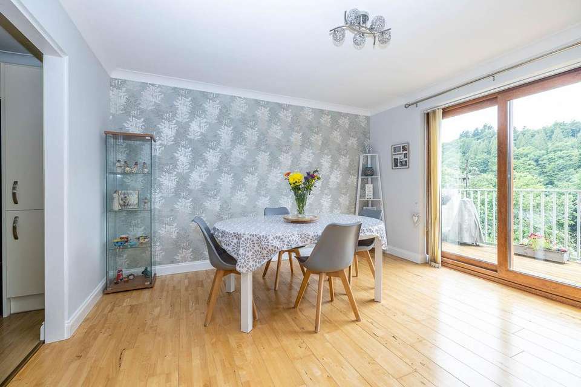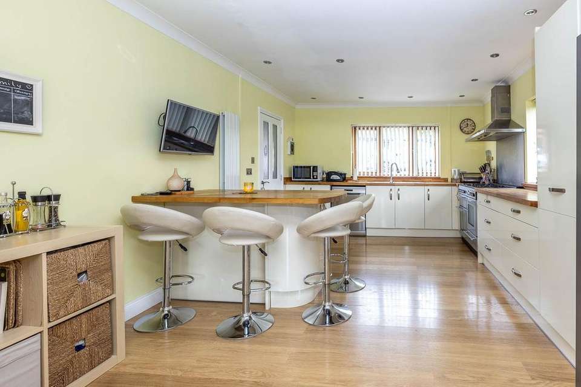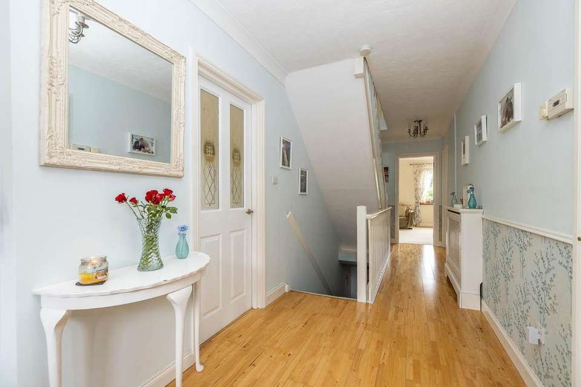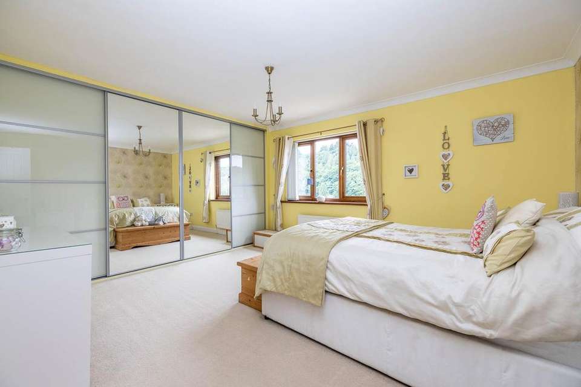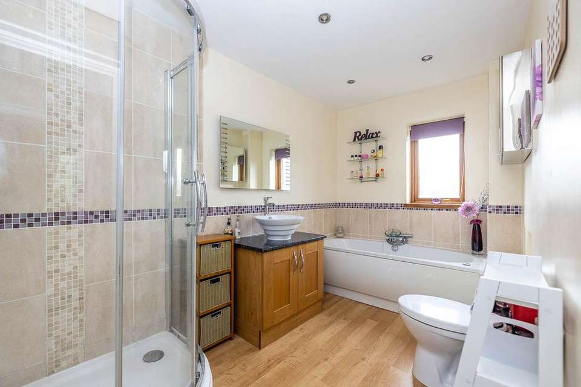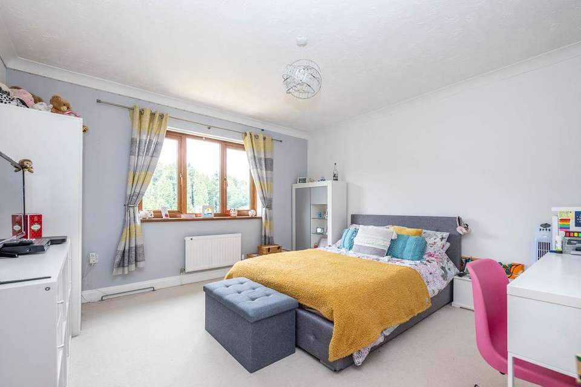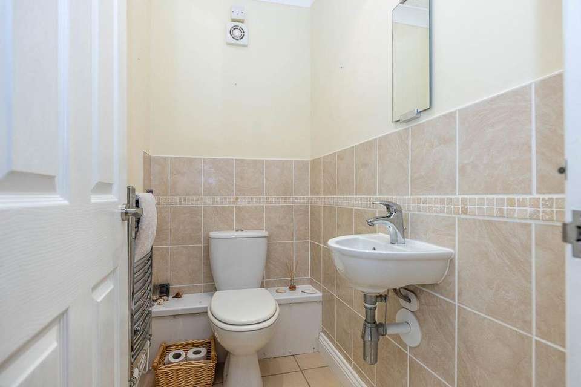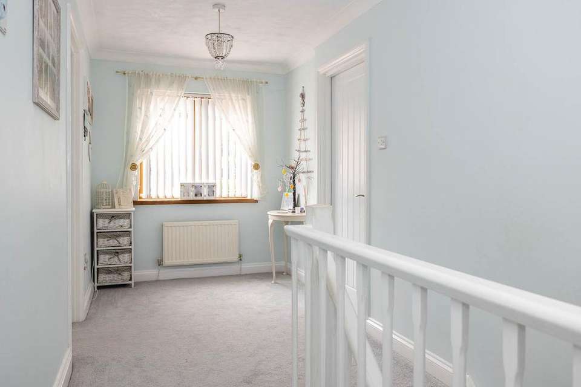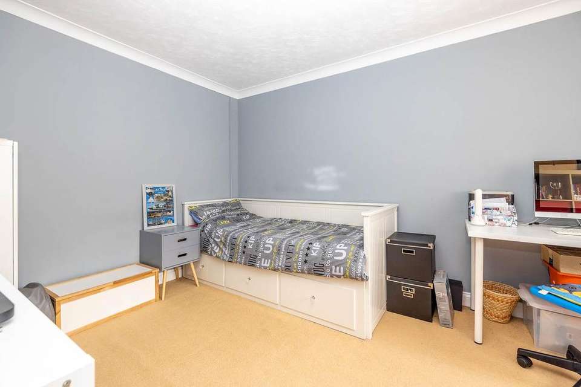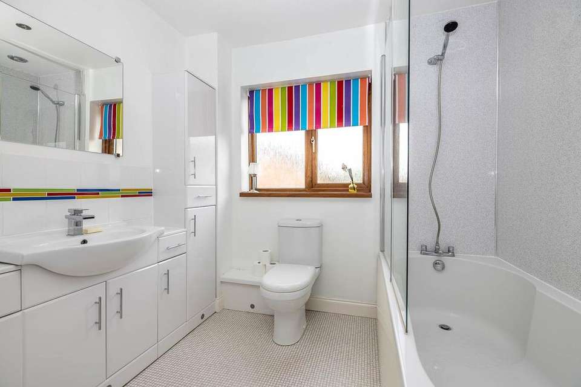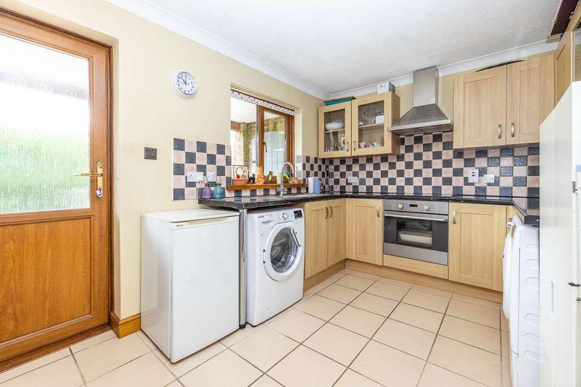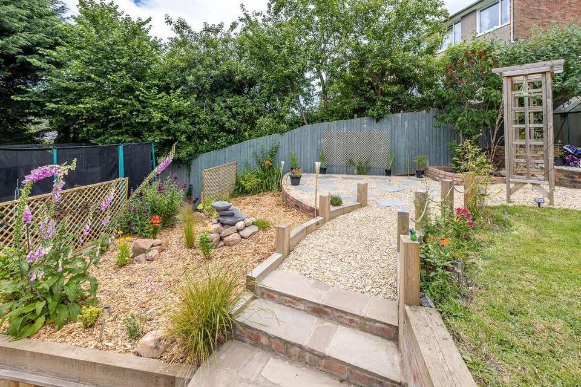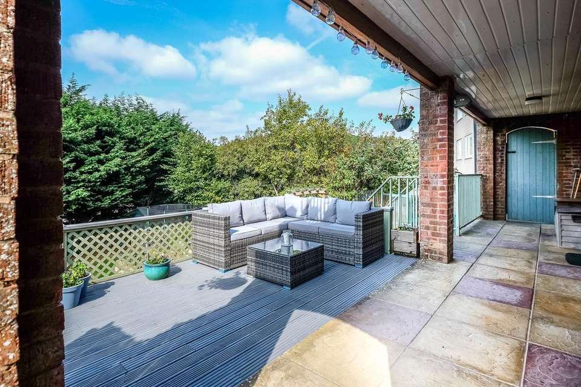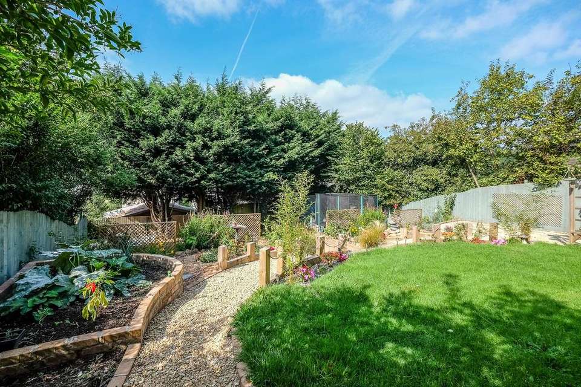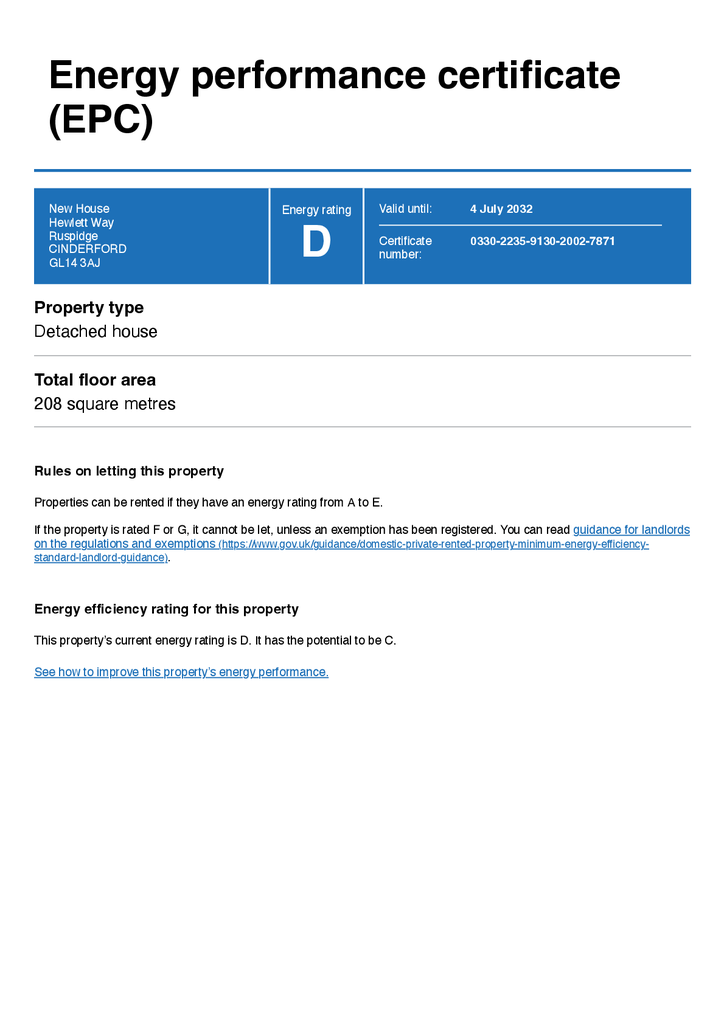5 bedroom detached house for sale
Hewlett Way, Ruspidge, GL14 3AJdetached house
bedrooms
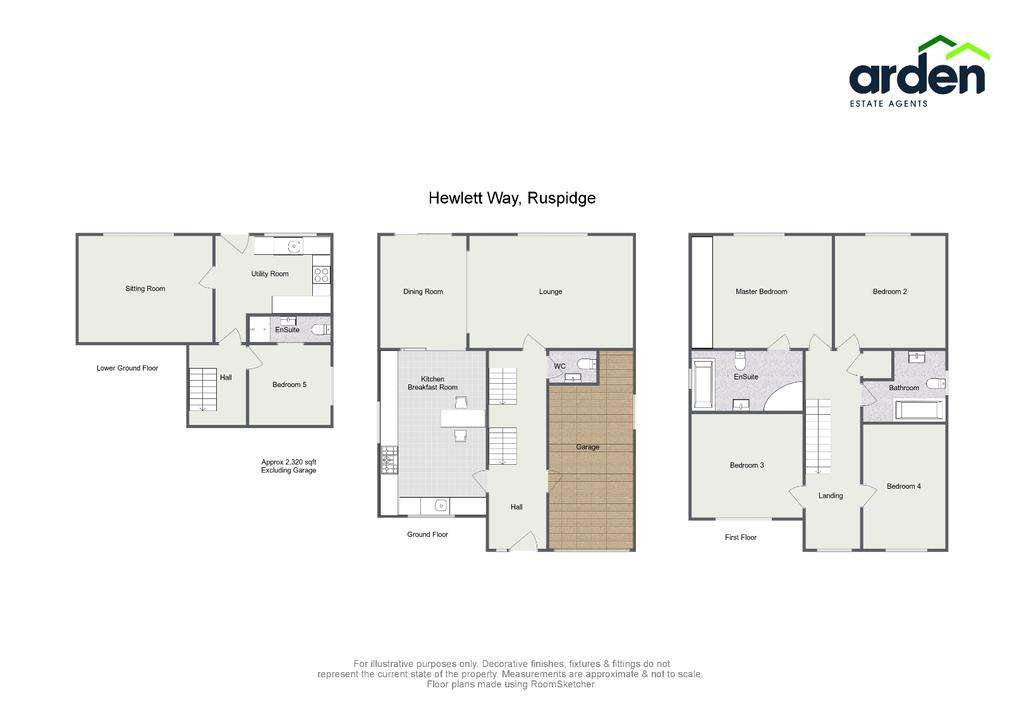
Property photos

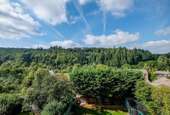
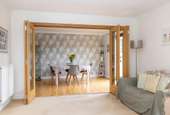
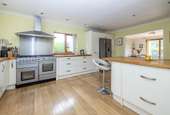
+16
Property description
*NO ONWARD CHAIN* Woodland Views* Potential of having Lower Ground Floor Annex with its own access. Located on Quiet No-Through Road, Landscaped Gardens, Balcony, Sun Terrace, Integral Garage. This Very Versatile Five Double Bedroom Family Home which is Arranged Over Three Floors. Ground Floor - Kitchen, Dining Room, Spacious Lounge, WC. First Floor - Ensuite Master Bedroom with Bath & separate Shower Cubicle, Three further Double Bedrooms, Family Bathroom. Lower Ground Floor - Utility, Ensuite Bedroom, Lounge. Entrance HallwayA welcoming spacious entrance hallway having engineered oak flooring, ceiling lights, power points, radiator, doors to kitchen, integral garage, lounge, WC, stairs to first floor and stairs to basement.Breakfast Kitchen - 5.54m x 3.58m (18'2" x 11'9")This is such a lovely light and airy room - great for entertaining. Having a range of matching base, drawer and larder units including a pull-out larder cupboard, breakfast island having more storage under and a retractable power point column with USB point, solid wood work surfaces. Space and plumbing for dishwasher, Rangemaster Toledo cooker having five gas burners and electric hot plate, electric fan oven, conventional oven, grill and storage drawer, Rangemaster extractor hood over. One and half bowl sink and drainer, space for American style fridge/freezer, power points, radiator, recessed ceiling spot lights, window to front and side aspect, opening through to dining area.Dining Room - 3.76m x 2.95m (12'4" x 9'8")From this room you have super woodland views and patio door leading out onto a full length balcony. Engineered oak flooring, bi-folding doors leading to lounge, power points, centre ceiling light.Lounge - 5.59m x 3.76m (18'4" x 12'4")Bi-folding doors opening through to the dining area. Window to rear aspect bringing in lots of natural light and from this window having lovely woodland views. Coal effect feature fire place with fire surround, polished stone hearth and inset. Fitted carpet, ceiling lighting, power points, radiator.WC - 1.65m x 1.07m (5'5" x 3'6")Pedestal wash basin, WC, ceiling light, extractor fan, radiator.First Floor LandingA spacious landing having fitted carpet, radiator, window to front aspect, ceiling lighing smoke alarm, power points, loft access, airing cupboard with wood slat shelving, doors to bedrooms two, three, four and master bedroom and family bathroom.Master Bedroom - 4.8m x 3.76m (15'9" x 12'4")Large floor to ceiling fitted wardrobes, fitted carpet, window to rear aspect with woodland views, radiator, power points, ceiling light.Ensuite - 3.61m x 1.96m (11'10" x 6'5")Wood effect flooring, large shower cubicle with Triton Opal 3 electric shower, tiled splash-backs, vanity unit with wash basin and storage under, Jacuzzi bath with hand held shower attachment, bathroom mirror with sensor lighting and shaver point, part tiled walls, window to side aspect, WC, chrome ladder radiator, recessed ceiling spot lights, extractor fan.Bedroom Two - 3.76m x 3.76m (12'4" x 12'4")Window to rear aspect having lovely woodland views, radiator, power points, ceiling light, fitted carpet.Family Bathroom - 2.79m x 2.41m (9'2" x 7'11")Cushion flooring, vanity unit with wash basin with storage under, bath with shower over and having glazed shower screen, recessed ceiling spot lights, window to side aspect, WC, chrome ladder radiator, extractor fan.Bedroom Three - 3.63m x 3.45m (11'11" x 11'4")Fitted carpet, window to front aspect, radiator, power points, ceiling light.Bedroom Four - 4.19m x 2.82m (13'9" x 9'3")Window to front aspect, radiator, power points, fitted carpet, ceiling light.Lower Ground FloorInner HallwayDoors to sitting room and utility room.Sitting Room - 4.55m x 3.66m (14'11" x 12'0")Currently being used as a playroom/games room. Window to rear having views of the landscaped garden, power points, ceiling light, radiator.Utility Room - 3.94m x 2.54m (12'11" x 8'4")A well equipped room having ceramic tiled flooring, single stainless steel sink and drainer, built-in electric oven, Smeg ceramic hob with extractor hood over, tiled splash-backs, space and plumbing for automatic washing machine, space for tumble dryer, a range of wall, base and drawer units, window to rear, ceiling light, power points, door to outside,Bedroom Five - 2.77m x 2.64m (9'1" x 8'8")Window to rear aspect, radiator, power points, ceiling light.Ensuite Shower RoomWC, shower cubicle with glazed shower door, pedestal wash basin, tiled splach-backs, extractor fan, ceiling light.Garage - 5.56m x 2.87m (18'3" x 9'5")To the rear of the garage is a storage room housing the gas fired central heating boiler as well as storage. Base unit providing storage and single sink and drainer, space & plumbing for automatic washing machine, tiled splash-backs, window to side aspect, power and lighting, up and over door to front.OutsideLandscaped garden to the front, double gated driveway, driveway providing off road parking, gate to either side of the property leading to rear garden.The rear garden has been very well designed having a variety of seating areas combined with full sun and shady areas. The lower level is laid to lawn, the middle level has been landscaped which is very interesting and very attractive, the upper level has a spacious sun terrace and a covered verandah. There is outside lighting, power points and water tap. Situated on a quiet no-through road, walking distance the local shop, chip shop, childrens play park and three large woods including the family bike trail etc, close by is the village of Soudley having a village pub and primary school all on our doorstep.
Council tax
First listed
Over a month agoEnergy Performance Certificate
Hewlett Way, Ruspidge, GL14 3AJ
Placebuzz mortgage repayment calculator
Monthly repayment
The Est. Mortgage is for a 25 years repayment mortgage based on a 10% deposit and a 5.5% annual interest. It is only intended as a guide. Make sure you obtain accurate figures from your lender before committing to any mortgage. Your home may be repossessed if you do not keep up repayments on a mortgage.
Hewlett Way, Ruspidge, GL14 3AJ - Streetview
DISCLAIMER: Property descriptions and related information displayed on this page are marketing materials provided by Arden Estates - Lydney. Placebuzz does not warrant or accept any responsibility for the accuracy or completeness of the property descriptions or related information provided here and they do not constitute property particulars. Please contact Arden Estates - Lydney for full details and further information.





