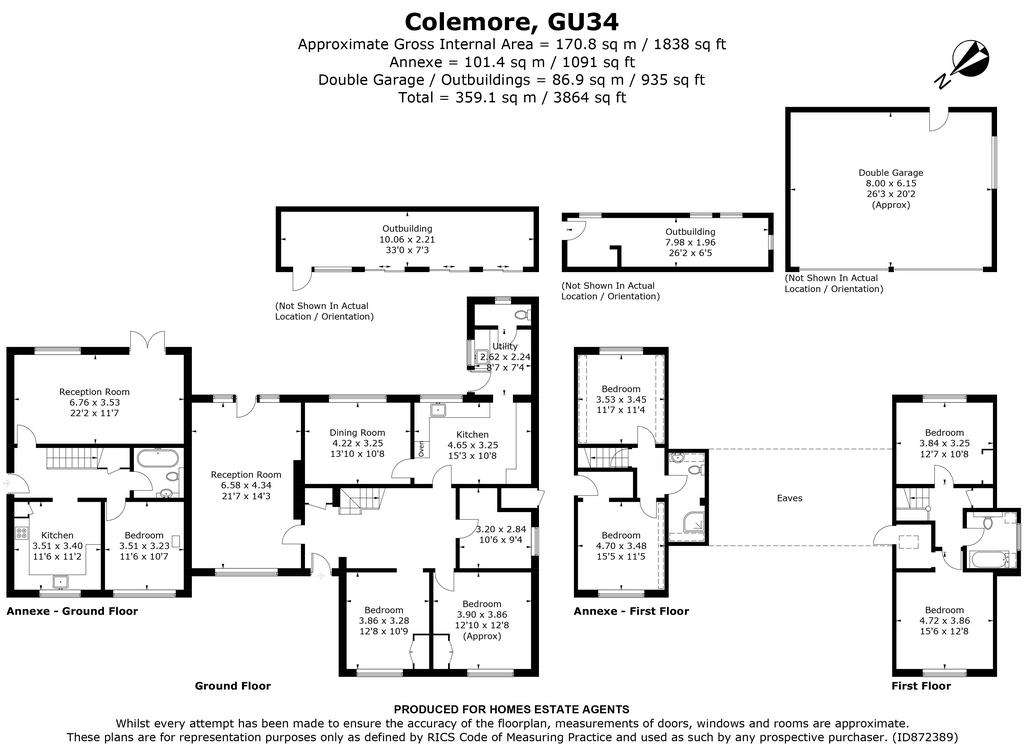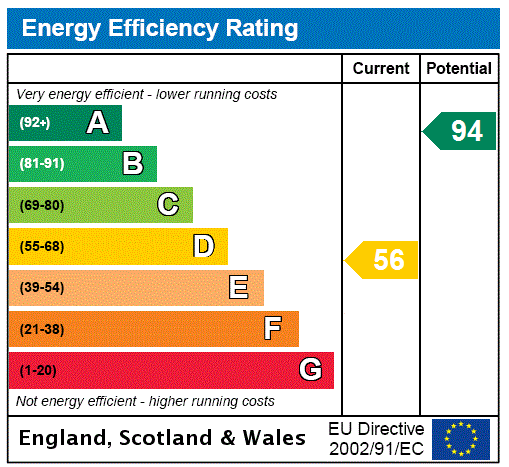7 bedroom detached house for sale
Alton, Hampshiredetached house
bedrooms

Property photos




+16
Property description
A unique opportunity to purchase a stunning seven bedroom family home incorporating an attached three bedroom annexe, set within a beautiful plot of circa 1.2 acres in the highly regarded village of Colemore.
Hermitage House is an attractive brick-built home with feature leaded windows offering expansive and versatile living spaces. A generous hallway leads into the principal rooms which include a large reception room with brick-built fireplace, exposed brick walls and doors onto the garden, dining room and kitchen/breakfast room with ample cupboards and worksurfaces which leads to a utility room and cloakroom. A further room would suit as an office/study. At the rear of the property are two bedrooms; each having built-in storage. On the first floor are two further bedrooms and family bathroom.
The attached annexe (over 101 sq m) has its own entrance and would make the ideal space for accommodating extended family or visiting friends. On the ground floor is a kitchen, large reception room and bedroom with adjacent bathroom. On the first floor are two further bedrooms and shower room.
Externally, the property benefits from panoramic countryside views and features a good-sized patio with steps up to sweeping gardens, partly laid to lawn with established shrubs and mature trees. There are two outbuildings together with a double garage.
Mains water and electricity. Oil fired hot water & heating, septic tank drainage
East Hampshire District Council. Tax Band G
Freehold
*Photos taken Summer 2022
Colemore is a hamlet within the South Downs National Park about 5 miles northwest of Petersfield and 8 miles south of Alton both having main line rail links into London Waterloo and extensive shopping and leisure facilities. The A32 (approximately 1 mile) provides access to Gosport and the south coast and Alton, which provides links to Basingstoke, Farnham and Guildford.
To arrange your accompanied viewing please contact Homes Alton, open 7 days a week.
Hermitage House is an attractive brick-built home with feature leaded windows offering expansive and versatile living spaces. A generous hallway leads into the principal rooms which include a large reception room with brick-built fireplace, exposed brick walls and doors onto the garden, dining room and kitchen/breakfast room with ample cupboards and worksurfaces which leads to a utility room and cloakroom. A further room would suit as an office/study. At the rear of the property are two bedrooms; each having built-in storage. On the first floor are two further bedrooms and family bathroom.
The attached annexe (over 101 sq m) has its own entrance and would make the ideal space for accommodating extended family or visiting friends. On the ground floor is a kitchen, large reception room and bedroom with adjacent bathroom. On the first floor are two further bedrooms and shower room.
Externally, the property benefits from panoramic countryside views and features a good-sized patio with steps up to sweeping gardens, partly laid to lawn with established shrubs and mature trees. There are two outbuildings together with a double garage.
Mains water and electricity. Oil fired hot water & heating, septic tank drainage
East Hampshire District Council. Tax Band G
Freehold
*Photos taken Summer 2022
Colemore is a hamlet within the South Downs National Park about 5 miles northwest of Petersfield and 8 miles south of Alton both having main line rail links into London Waterloo and extensive shopping and leisure facilities. The A32 (approximately 1 mile) provides access to Gosport and the south coast and Alton, which provides links to Basingstoke, Farnham and Guildford.
To arrange your accompanied viewing please contact Homes Alton, open 7 days a week.
Interested in this property?
Council tax
First listed
Over a month agoEnergy Performance Certificate
Alton, Hampshire
Marketed by
Homes Estate Agents - Alton 76c High Street Alton GU34 1ENPlacebuzz mortgage repayment calculator
Monthly repayment
The Est. Mortgage is for a 25 years repayment mortgage based on a 10% deposit and a 5.5% annual interest. It is only intended as a guide. Make sure you obtain accurate figures from your lender before committing to any mortgage. Your home may be repossessed if you do not keep up repayments on a mortgage.
Alton, Hampshire - Streetview
DISCLAIMER: Property descriptions and related information displayed on this page are marketing materials provided by Homes Estate Agents - Alton. Placebuzz does not warrant or accept any responsibility for the accuracy or completeness of the property descriptions or related information provided here and they do not constitute property particulars. Please contact Homes Estate Agents - Alton for full details and further information.





















