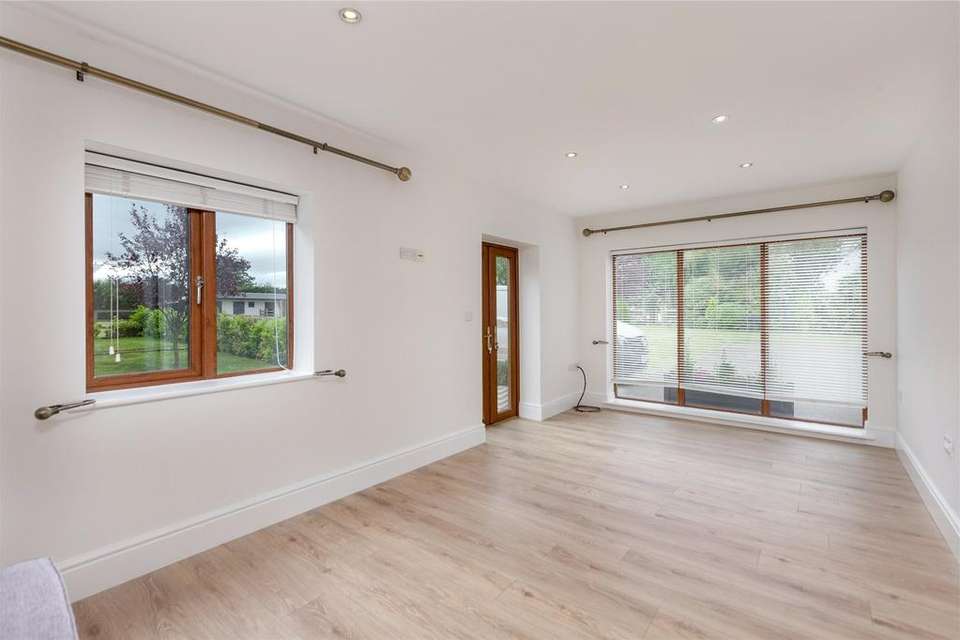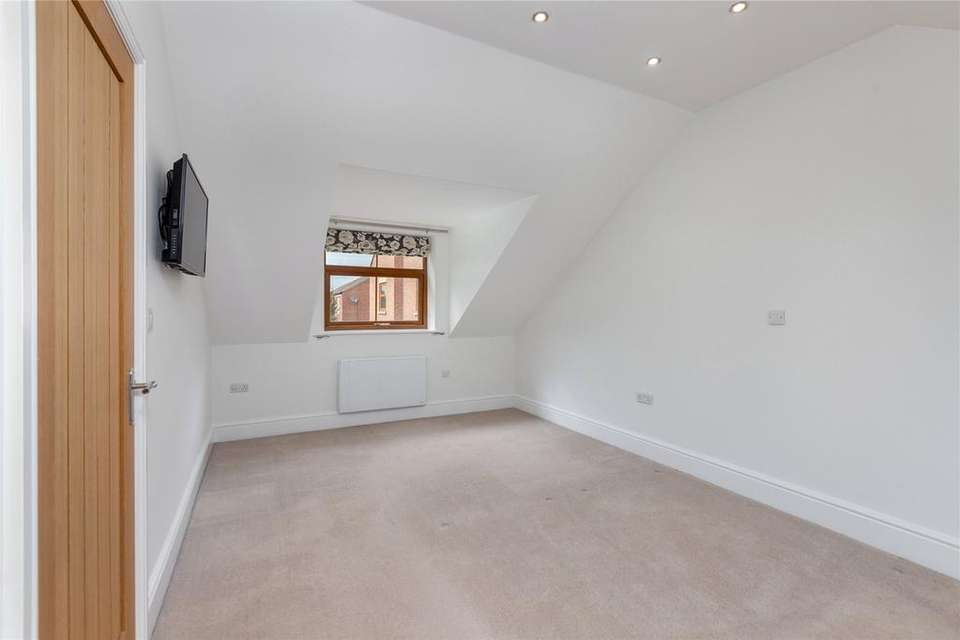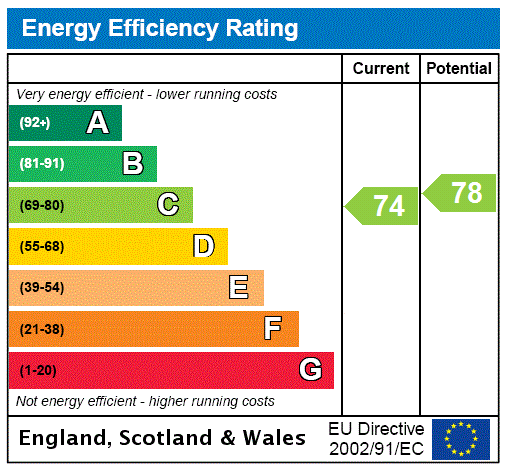5 bedroom property for sale
Mill Lane, Leeming, Northallerton, North Yorkshire, DL7property
bedrooms
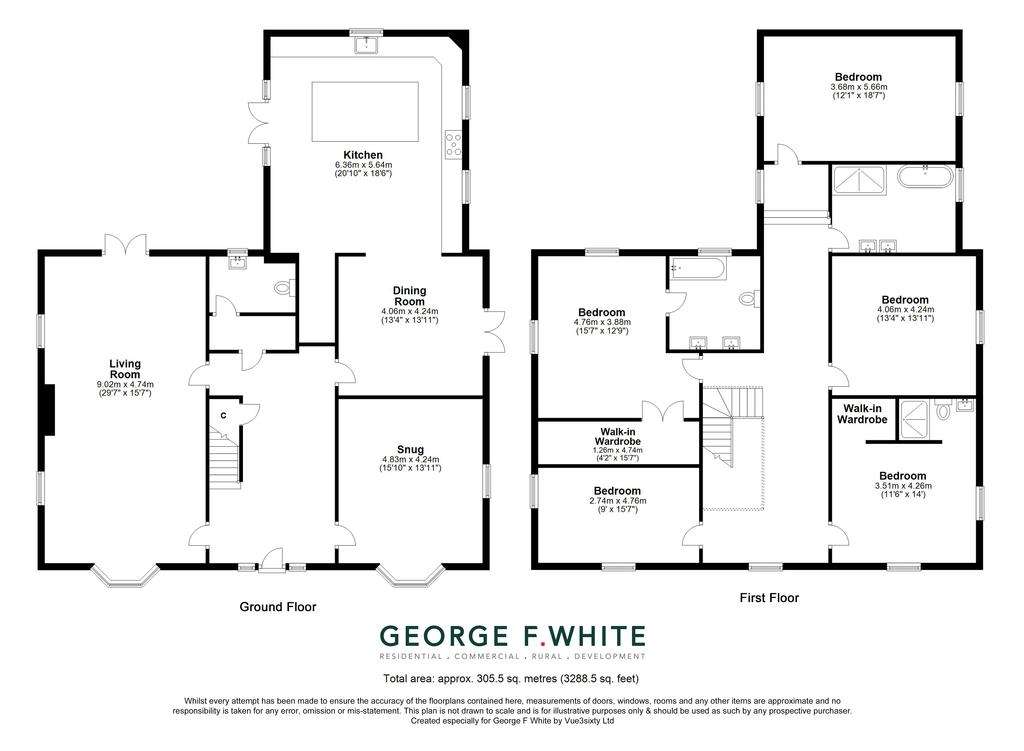
Property photos



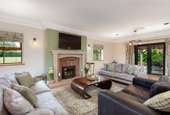
+16
Property description
A stunning five bedroom executive family home, with a detached three bedroom annexe, paddock and grounds extending to 0.53 Hectares (1.31 Acres), situated on the edge of Leeming Village with the benefit of excellent transport links.
Prospect House is a stunning and individual substantial five bedroom detached family home, improved by the current owners to an exceptionally high standard with a contemporary finish throughout. Within the grounds is a separate detached three bedroom annexe and a lovely aspect over the paddocks beyond.
Nestled in a quiet backwater on Mill Lane, Prospect House is privately positioned on the fringe of the village adjacent to open countryside. The property has the benefit of UPVC double glazing throughout, gas fired central heating system, an electric powered pressurised hot water system, external security lighting and an alarm system.
The enclosed gardens and grounds extend to 0.53 Hectares (1.31 Acres) which include two paddocks. The property would be ideal for those who have equestrian interests or would like to have a small holding. Both the main dwelling and the annexe as well as the grounds are immaculately maintained throughout.
The Property
Prospect House is approached via wrought iron entrance gates flanked by two stone pillars. The tarmac driveway opens into a large area which allows for numerous vehicles to be parked. A flagged pathway leads to the front entrance of the property. There are brick walls, evergreen hedging and a lawned area to the front of the house. The property is entered via a covered pillared entrance which has a UPVC door with stained glass. The reception hall has engineered oak flooring and an understairs cupboard. There is a guest cloakroom and a separate WC with a wash hand basin set into a vanity unit and Travertine flooring and part tiled walls. The living room has windows overlooking the garden and the paddock beyond. French doors open onto the courtyard garden which is covered with an oak Gazebo. There is an inset multi fuel stove with attractive brick back and stone hearth and surround. Oak engineered flooring and a return door through to the reception hall. The sitting room is positioned at the front of the house and has a bay window. There is an inset living flame gas fire which has a surround and hearth.
The living/dining kitchen is a stunning room and provides ample space for a dining table and sitting area. The kitchen is fitted with a modern range of shaker cream units with a fitted oak worktop. There is a half tiled splashback and tiled flooring throughout. The kitchen has an inset double porcelain Belfast sink with mixer tap. There is a range of integrated appliances which include an inset six ring gas hob with extractor over, two Hotpoint ovens and microwave and Luce coffee machine, integrated fridge/freezer and dishwasher. There is an island unit which has a granite worktop and further storage cupboards below, this also doubles as a breakfast bar. In the sitting area is a woodburning stove and access to a useful boot room which has fitted shelving. French doors open out onto the courtyard and patio area.
The staircase from the ground floor leads to a fabulous galleried landing which has oak flooring. NB the vendor has plans that are available on request to create a further turned staircase to the second floor accommodation in the loft space if additional accommodation is required. The loft space currently houses the pressurised hot water talk and the gas boiler.
The master bedroom has a double aspect and a walk-in wardrobe with fitted hanging and drawers. The en-suite shower room is fitted with a white suite and has Travertine tiled walls and floors. There is a panelled bath with shower over, WC and two sinks which are both inset into vanity units, fitted mirrors and heated towel rails. The guest room is at the front of the property and also has a fitted walk-in wardrobe and en-suite shower room, again with a white suite which comprises of a walk-in shower cubicle, WC and wash hand basin. There is a fitted wall mounted vanity cupboard and a heated towel rail. There are three further bedrooms, all of which are doubles. The house bathroom is fitted with a white suite and is fully tiled and has electric underfloor heating. There is an oval shaped free standing bath, WC, two fitted wash hand basins, both set into vanity units. There is also a separate large shower which has a pressurised jet system and a heated towel rail.
Detached Annexe
The annexe has been recently completed by the present owners and is immaculate throughout with modern fixtures and fittings. The annexe has separate systems for the utilities therefore making it an ideal space to work from home, Air B& B, or accommodation for a teenager or elderly relative. The accommodation has UPVC double glazing throughout, IQ electric radiators and a high pressured water system.
Upon entering the lobby, a door leads through into the reception hallway with stairs to the first floor and French doors opening into a dining kitchen which is fitted with a grey shaker style suite which includes integrated appliances such as a fridge/freezer, dishwasher, electric halogen hob, oven and extractor fan. The sitting room has a double aspect overlooking the gardens and paddock. The utility room/downstairs WC has an integrated washing machine, inset sink into a laminate worktop with cupboards to either side and below.
To the first floor is a landing which leads to three bedrooms. There is a house bathroom which is fitted with a white suite which comprises of a panelled bath with shower over, inset sink into a vanity cupboard and WC.
Externally there is an enclosed private garden adjacent to the annexe which has a flagged patio area and raised lawned section. There are well established borders and trees. The garden is enclosed by fencing and evergreen hedging and has a lovely aspect over the paddock beyond.
Externally
The principal house and annexe stand in gardens and ground which extend to 0.53 Hectares (1.31 Acres). The majority of the garden is to the side of the house which has a grassed area which includes a raised ornamental pond with water feature. Beyond this area, a fence and gate leads through to the two paddocks which are ideal for those with equestrian interests or who would like to have a small holding. The paddocks are enclosed and have a separate entrance to the west boundary which has wooden gates and a gravelled driveway leading to the stable block.
The stable block has covered areas for storage, two loose boxes and an additional storage/garage area. There is power and a water supply. In addition to this there is a chicken run, separate vegetable patch with raised beds, a greenhouse and pergola. The grounds have established tress and borders and are fully enclosed by evergreen hedging.
Agents Note
There is a covenant on the title which restricts the site from being separated and split.
Tenure & Possession
Freehold, vacant possession upon completion.
EPC Rating
This property has been certified with an EPC Rating of C. The Annexe has a rating of E.
Local Authority
Hambleton Borough Council
Prospect House has a Council Tax Band rating of G.
The Annexe has a Council Tax Band rating of A.
Within the village of Leeming Bar there are a selection of amenities including is a C of E primary School and two parks, a pub and a convenience store . A wider selection of amenities such as additional primary and secondary schools and sports facilities can be found at the larger towns of Bedale and Northallerton which are 2 miles and 7 miles away respectively. The village is situated close to RAF Leeming and is home to the main depot of the Wensleydale Railway at Leeming Bar railway station, access to the A1/M motorway is approximately 1 mile away at Coneygarth Service Station.
Prospect House is a stunning and individual substantial five bedroom detached family home, improved by the current owners to an exceptionally high standard with a contemporary finish throughout. Within the grounds is a separate detached three bedroom annexe and a lovely aspect over the paddocks beyond.
Nestled in a quiet backwater on Mill Lane, Prospect House is privately positioned on the fringe of the village adjacent to open countryside. The property has the benefit of UPVC double glazing throughout, gas fired central heating system, an electric powered pressurised hot water system, external security lighting and an alarm system.
The enclosed gardens and grounds extend to 0.53 Hectares (1.31 Acres) which include two paddocks. The property would be ideal for those who have equestrian interests or would like to have a small holding. Both the main dwelling and the annexe as well as the grounds are immaculately maintained throughout.
The Property
Prospect House is approached via wrought iron entrance gates flanked by two stone pillars. The tarmac driveway opens into a large area which allows for numerous vehicles to be parked. A flagged pathway leads to the front entrance of the property. There are brick walls, evergreen hedging and a lawned area to the front of the house. The property is entered via a covered pillared entrance which has a UPVC door with stained glass. The reception hall has engineered oak flooring and an understairs cupboard. There is a guest cloakroom and a separate WC with a wash hand basin set into a vanity unit and Travertine flooring and part tiled walls. The living room has windows overlooking the garden and the paddock beyond. French doors open onto the courtyard garden which is covered with an oak Gazebo. There is an inset multi fuel stove with attractive brick back and stone hearth and surround. Oak engineered flooring and a return door through to the reception hall. The sitting room is positioned at the front of the house and has a bay window. There is an inset living flame gas fire which has a surround and hearth.
The living/dining kitchen is a stunning room and provides ample space for a dining table and sitting area. The kitchen is fitted with a modern range of shaker cream units with a fitted oak worktop. There is a half tiled splashback and tiled flooring throughout. The kitchen has an inset double porcelain Belfast sink with mixer tap. There is a range of integrated appliances which include an inset six ring gas hob with extractor over, two Hotpoint ovens and microwave and Luce coffee machine, integrated fridge/freezer and dishwasher. There is an island unit which has a granite worktop and further storage cupboards below, this also doubles as a breakfast bar. In the sitting area is a woodburning stove and access to a useful boot room which has fitted shelving. French doors open out onto the courtyard and patio area.
The staircase from the ground floor leads to a fabulous galleried landing which has oak flooring. NB the vendor has plans that are available on request to create a further turned staircase to the second floor accommodation in the loft space if additional accommodation is required. The loft space currently houses the pressurised hot water talk and the gas boiler.
The master bedroom has a double aspect and a walk-in wardrobe with fitted hanging and drawers. The en-suite shower room is fitted with a white suite and has Travertine tiled walls and floors. There is a panelled bath with shower over, WC and two sinks which are both inset into vanity units, fitted mirrors and heated towel rails. The guest room is at the front of the property and also has a fitted walk-in wardrobe and en-suite shower room, again with a white suite which comprises of a walk-in shower cubicle, WC and wash hand basin. There is a fitted wall mounted vanity cupboard and a heated towel rail. There are three further bedrooms, all of which are doubles. The house bathroom is fitted with a white suite and is fully tiled and has electric underfloor heating. There is an oval shaped free standing bath, WC, two fitted wash hand basins, both set into vanity units. There is also a separate large shower which has a pressurised jet system and a heated towel rail.
Detached Annexe
The annexe has been recently completed by the present owners and is immaculate throughout with modern fixtures and fittings. The annexe has separate systems for the utilities therefore making it an ideal space to work from home, Air B& B, or accommodation for a teenager or elderly relative. The accommodation has UPVC double glazing throughout, IQ electric radiators and a high pressured water system.
Upon entering the lobby, a door leads through into the reception hallway with stairs to the first floor and French doors opening into a dining kitchen which is fitted with a grey shaker style suite which includes integrated appliances such as a fridge/freezer, dishwasher, electric halogen hob, oven and extractor fan. The sitting room has a double aspect overlooking the gardens and paddock. The utility room/downstairs WC has an integrated washing machine, inset sink into a laminate worktop with cupboards to either side and below.
To the first floor is a landing which leads to three bedrooms. There is a house bathroom which is fitted with a white suite which comprises of a panelled bath with shower over, inset sink into a vanity cupboard and WC.
Externally there is an enclosed private garden adjacent to the annexe which has a flagged patio area and raised lawned section. There are well established borders and trees. The garden is enclosed by fencing and evergreen hedging and has a lovely aspect over the paddock beyond.
Externally
The principal house and annexe stand in gardens and ground which extend to 0.53 Hectares (1.31 Acres). The majority of the garden is to the side of the house which has a grassed area which includes a raised ornamental pond with water feature. Beyond this area, a fence and gate leads through to the two paddocks which are ideal for those with equestrian interests or who would like to have a small holding. The paddocks are enclosed and have a separate entrance to the west boundary which has wooden gates and a gravelled driveway leading to the stable block.
The stable block has covered areas for storage, two loose boxes and an additional storage/garage area. There is power and a water supply. In addition to this there is a chicken run, separate vegetable patch with raised beds, a greenhouse and pergola. The grounds have established tress and borders and are fully enclosed by evergreen hedging.
Agents Note
There is a covenant on the title which restricts the site from being separated and split.
Tenure & Possession
Freehold, vacant possession upon completion.
EPC Rating
This property has been certified with an EPC Rating of C. The Annexe has a rating of E.
Local Authority
Hambleton Borough Council
Prospect House has a Council Tax Band rating of G.
The Annexe has a Council Tax Band rating of A.
Within the village of Leeming Bar there are a selection of amenities including is a C of E primary School and two parks, a pub and a convenience store . A wider selection of amenities such as additional primary and secondary schools and sports facilities can be found at the larger towns of Bedale and Northallerton which are 2 miles and 7 miles away respectively. The village is situated close to RAF Leeming and is home to the main depot of the Wensleydale Railway at Leeming Bar railway station, access to the A1/M motorway is approximately 1 mile away at Coneygarth Service Station.
Council tax
First listed
Over a month agoEnergy Performance Certificate
Mill Lane, Leeming, Northallerton, North Yorkshire, DL7
Placebuzz mortgage repayment calculator
Monthly repayment
The Est. Mortgage is for a 25 years repayment mortgage based on a 10% deposit and a 5.5% annual interest. It is only intended as a guide. Make sure you obtain accurate figures from your lender before committing to any mortgage. Your home may be repossessed if you do not keep up repayments on a mortgage.
Mill Lane, Leeming, Northallerton, North Yorkshire, DL7 - Streetview
DISCLAIMER: Property descriptions and related information displayed on this page are marketing materials provided by George F White - Barnard Castle, covering County Durham. Placebuzz does not warrant or accept any responsibility for the accuracy or completeness of the property descriptions or related information provided here and they do not constitute property particulars. Please contact George F White - Barnard Castle, covering County Durham for full details and further information.















