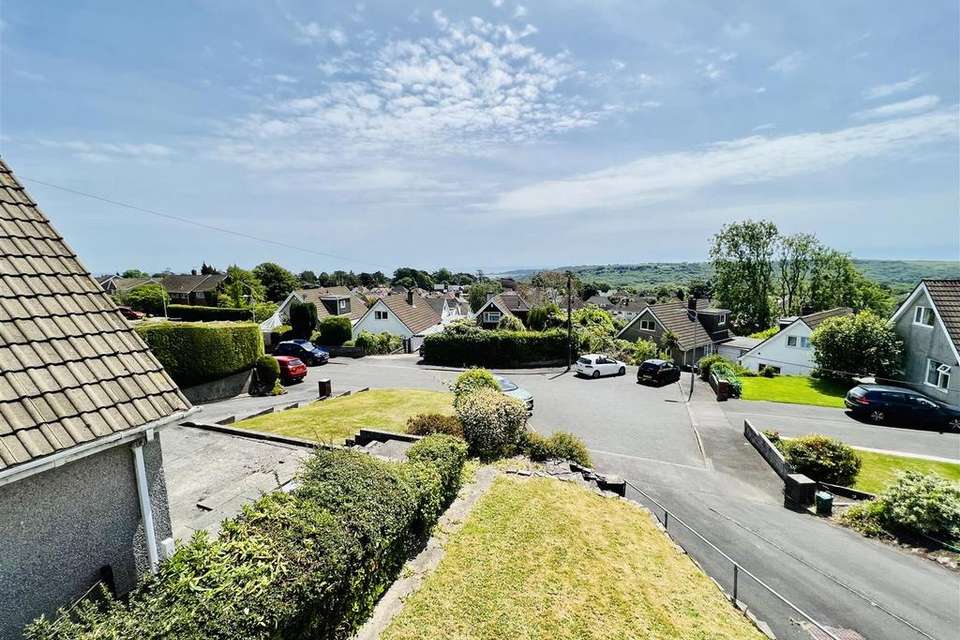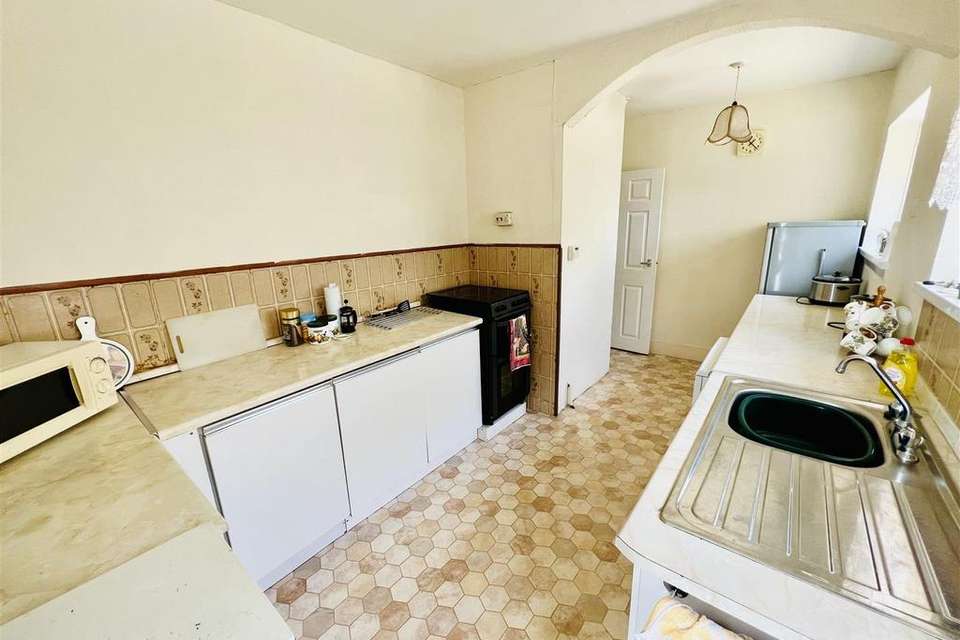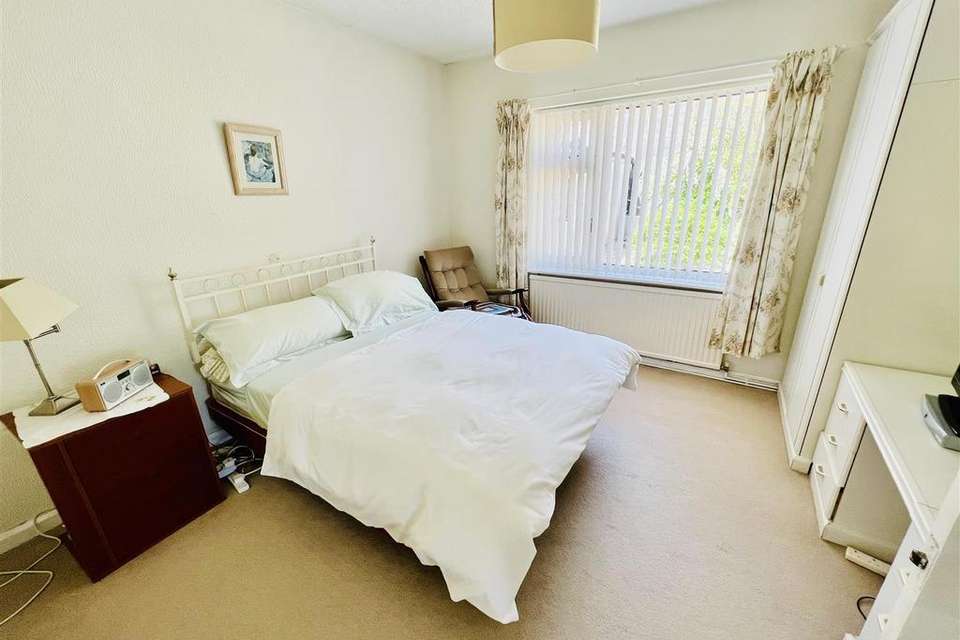3 bedroom detached bungalow for sale
Killay, Swanseabungalow
bedrooms
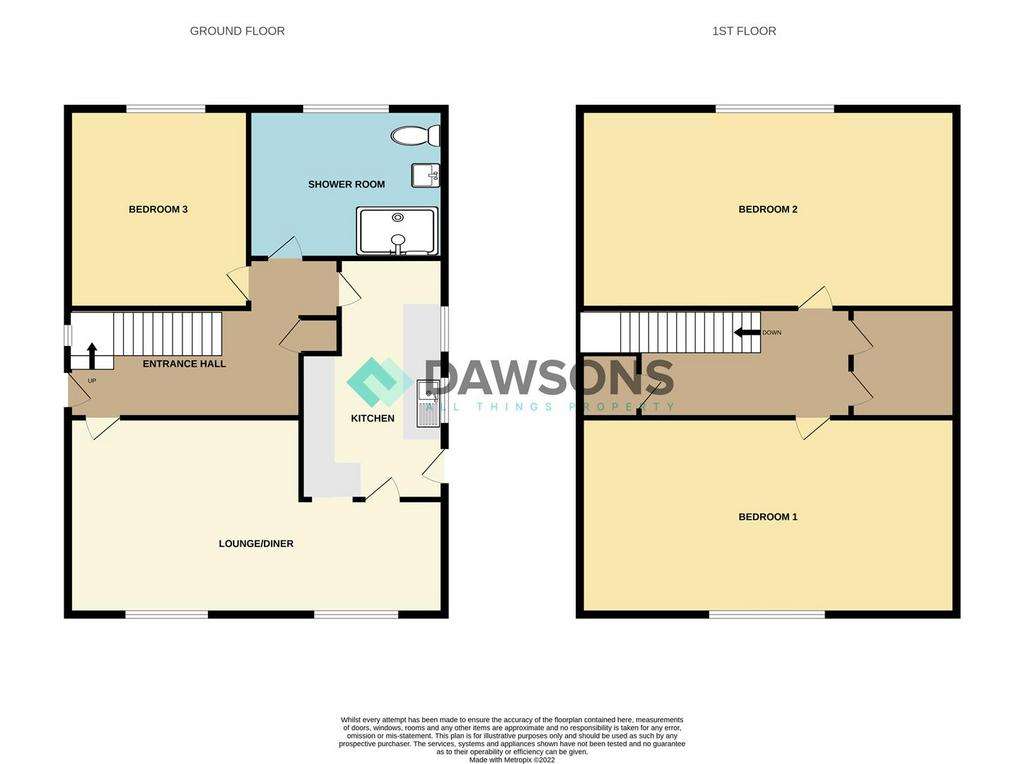
Property photos

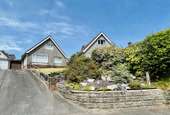


+22
Property description
A spacious three bedroom detached property which offers itself as an ideal family home with light and airy accommodation set out over two floors boasting fantastic views of Mumbles Head and Cefn Bryn.
Situated in a quiet cul-de-sac in the heart of Killay close to all local shops and amenities of the precinct and only a short walk from well thought of primary and secondary schools. Comprising entrance hallway, Living room/ diner, Kitchen, Shower room and bedroom three to the ground floor. To the first floor are two further bedrooms.
The property is complimented with ample off road parking leading to a single attached garage with front side and rear low maintenance gardens. Viewing highly recommended to appreciate the potential on offer.
Council Tax Band - E
Tenure: Leasehold - 999 years from September 1960. Ground Rent: £13.00 per annum (to be confirmed)
EPC - E
Ground Floor - The property is entered vi a uPVC double glazed door into;
Hallway - Stairs leading up to the first floor. Radiator. Cupboard housing water tank. Doors into all rooms.
Lounge/Dining Room - 6.82 x 4.14 (22'4" x 13'6") - Two uPVC double glazed windows to front. Two radiators. Gas fire with stone fireplace. Door leading from dining area into kitchen.
Kitchen - 4.74 x 2.42 (15'6" x 7'11") - Fitted with a range of base kitchen units with worksurface over. Single bowl sink with mixer tap. Space for a cooker, washing machine and fridge freezer. uPVC double glazed obscure glass window to the side. uPVC double glazed window to the side. UPVC door to the side. Tile effect cushion flooring. Door from kitchen which leads into hallway.
Shower Room - 3.23 x 2.46 (10'7" x 8'0") - Fitted with a three piece suite comprising low level WC, pedestal wash hand basin and shower enclosure. Partly tiled walls. Radiator. Vinyl flooring. uPVC double glazed obscure glass window to rear.
Bedroom One - 3.52 x 3.34 (11'6" x 10'11") - uPVC double glazed window to the rear. Radiator.
First Floor -
Landing - Two cupboards. Loft access hatch. Doors into:
Bedroom Two - 4.17 x 3.11 (13'8" x 10'2") - uPVC double glazed window to the front. Radiator.
Bedroom Three - 3.55 x 3.11 (11'7" x 10'2") - uPVC double glazed window to the rear. Radiator.
Externally - Stone chippings with a mature raised bed.
Front - A garden laid to lawn with a border of shrubs and a driveway leading to the garage.
Rear - A level rear garden area laid with stone chippings. Side access into the garage.
Situated in a quiet cul-de-sac in the heart of Killay close to all local shops and amenities of the precinct and only a short walk from well thought of primary and secondary schools. Comprising entrance hallway, Living room/ diner, Kitchen, Shower room and bedroom three to the ground floor. To the first floor are two further bedrooms.
The property is complimented with ample off road parking leading to a single attached garage with front side and rear low maintenance gardens. Viewing highly recommended to appreciate the potential on offer.
Council Tax Band - E
Tenure: Leasehold - 999 years from September 1960. Ground Rent: £13.00 per annum (to be confirmed)
EPC - E
Ground Floor - The property is entered vi a uPVC double glazed door into;
Hallway - Stairs leading up to the first floor. Radiator. Cupboard housing water tank. Doors into all rooms.
Lounge/Dining Room - 6.82 x 4.14 (22'4" x 13'6") - Two uPVC double glazed windows to front. Two radiators. Gas fire with stone fireplace. Door leading from dining area into kitchen.
Kitchen - 4.74 x 2.42 (15'6" x 7'11") - Fitted with a range of base kitchen units with worksurface over. Single bowl sink with mixer tap. Space for a cooker, washing machine and fridge freezer. uPVC double glazed obscure glass window to the side. uPVC double glazed window to the side. UPVC door to the side. Tile effect cushion flooring. Door from kitchen which leads into hallway.
Shower Room - 3.23 x 2.46 (10'7" x 8'0") - Fitted with a three piece suite comprising low level WC, pedestal wash hand basin and shower enclosure. Partly tiled walls. Radiator. Vinyl flooring. uPVC double glazed obscure glass window to rear.
Bedroom One - 3.52 x 3.34 (11'6" x 10'11") - uPVC double glazed window to the rear. Radiator.
First Floor -
Landing - Two cupboards. Loft access hatch. Doors into:
Bedroom Two - 4.17 x 3.11 (13'8" x 10'2") - uPVC double glazed window to the front. Radiator.
Bedroom Three - 3.55 x 3.11 (11'7" x 10'2") - uPVC double glazed window to the rear. Radiator.
Externally - Stone chippings with a mature raised bed.
Front - A garden laid to lawn with a border of shrubs and a driveway leading to the garage.
Rear - A level rear garden area laid with stone chippings. Side access into the garage.
Interested in this property?
Council tax
First listed
Over a month agoEnergy Performance Certificate
Killay, Swansea
Marketed by
Dawsons - Killay 419 Gower Road Killay SA2 7ANPlacebuzz mortgage repayment calculator
Monthly repayment
The Est. Mortgage is for a 25 years repayment mortgage based on a 10% deposit and a 5.5% annual interest. It is only intended as a guide. Make sure you obtain accurate figures from your lender before committing to any mortgage. Your home may be repossessed if you do not keep up repayments on a mortgage.
Killay, Swansea - Streetview
DISCLAIMER: Property descriptions and related information displayed on this page are marketing materials provided by Dawsons - Killay. Placebuzz does not warrant or accept any responsibility for the accuracy or completeness of the property descriptions or related information provided here and they do not constitute property particulars. Please contact Dawsons - Killay for full details and further information.





