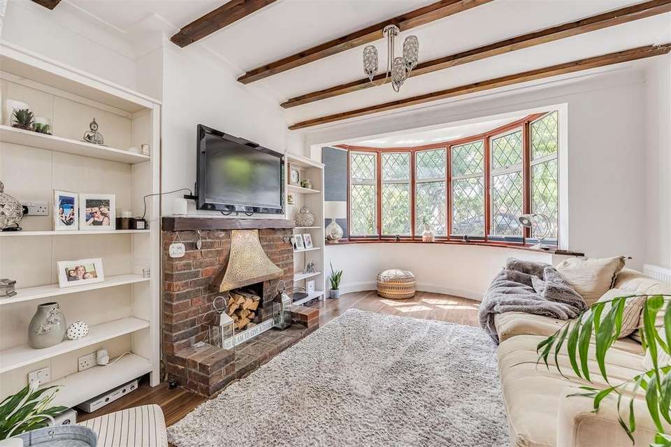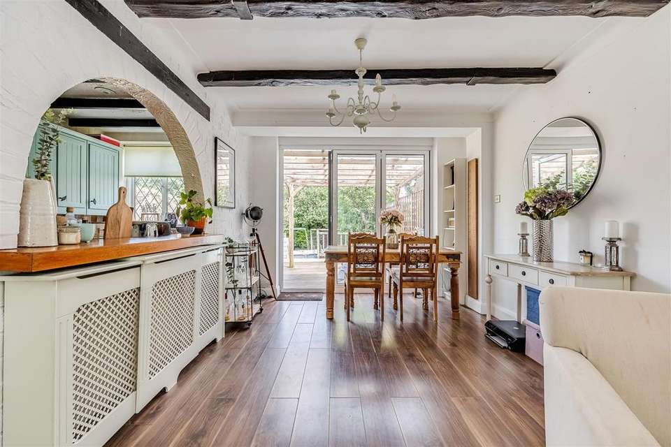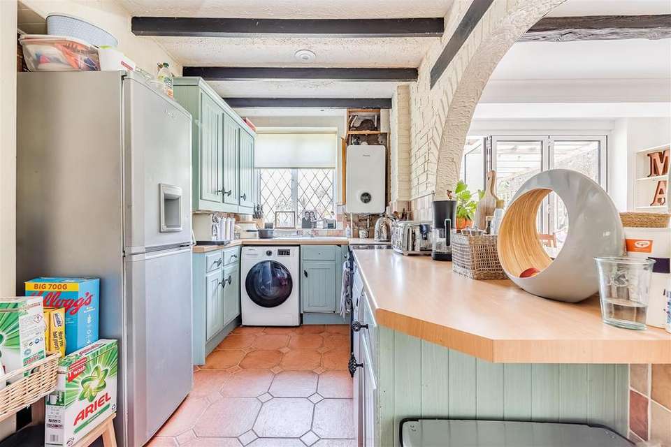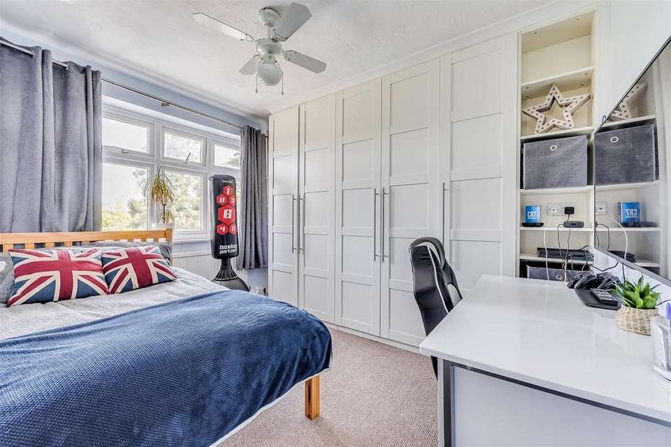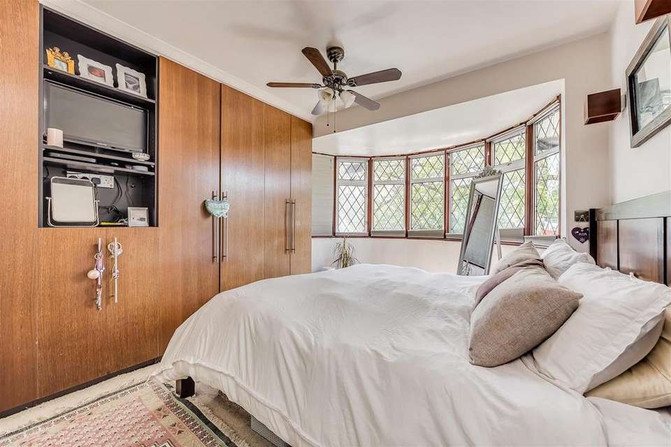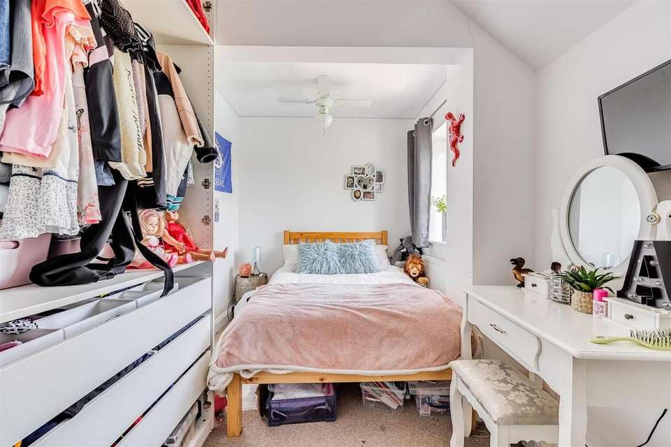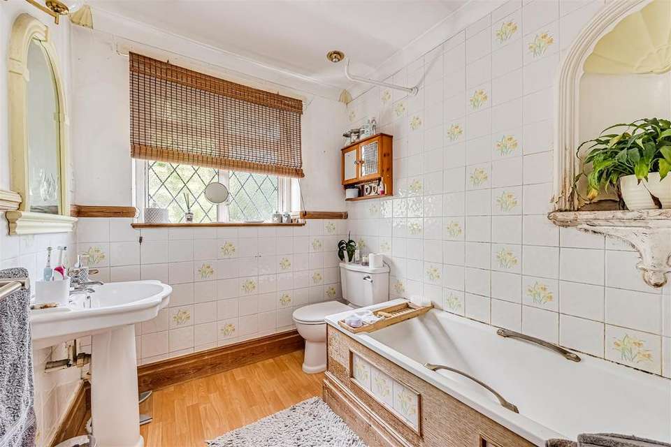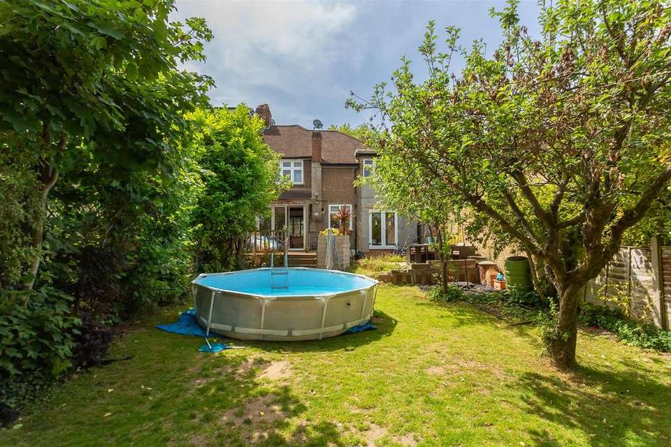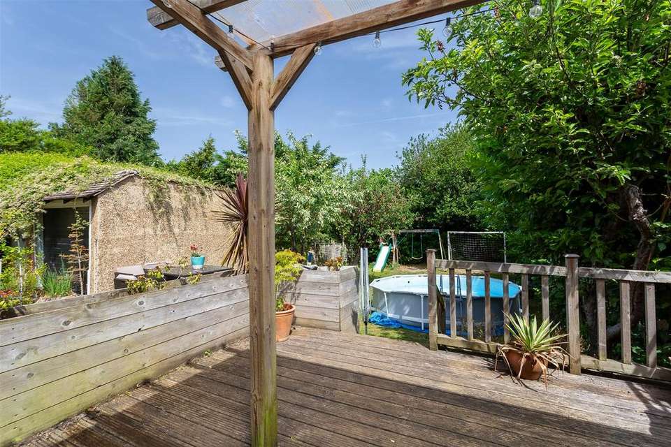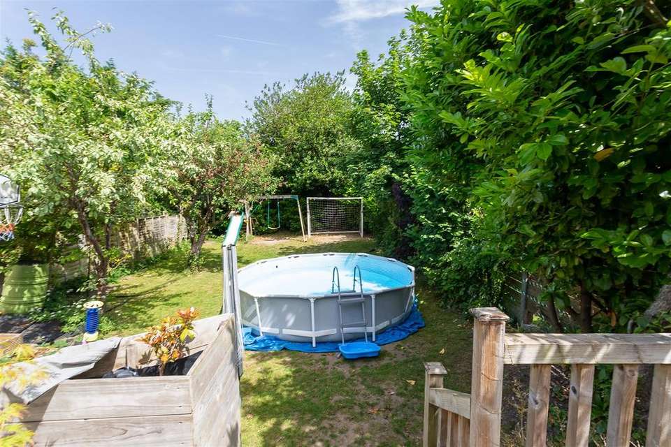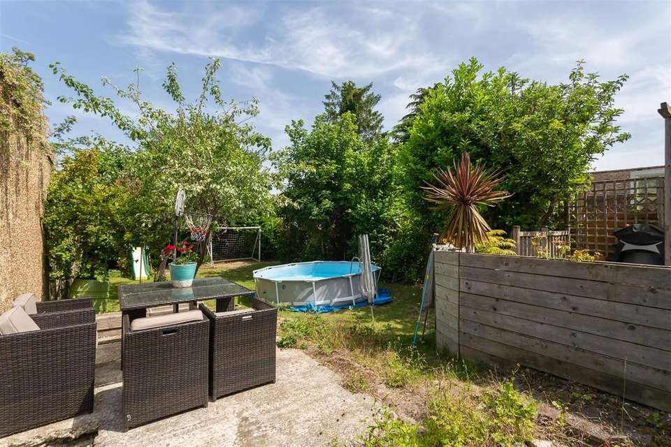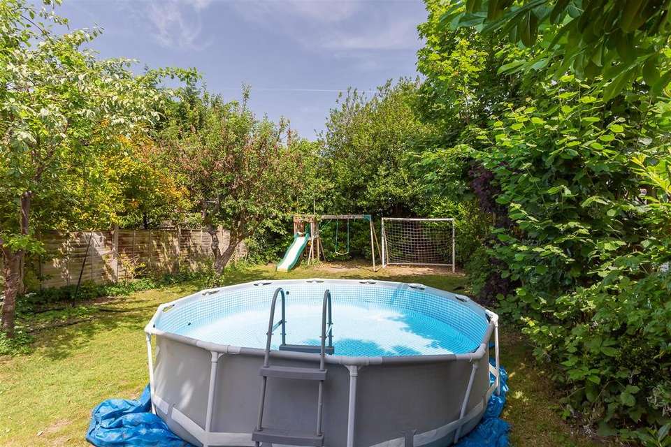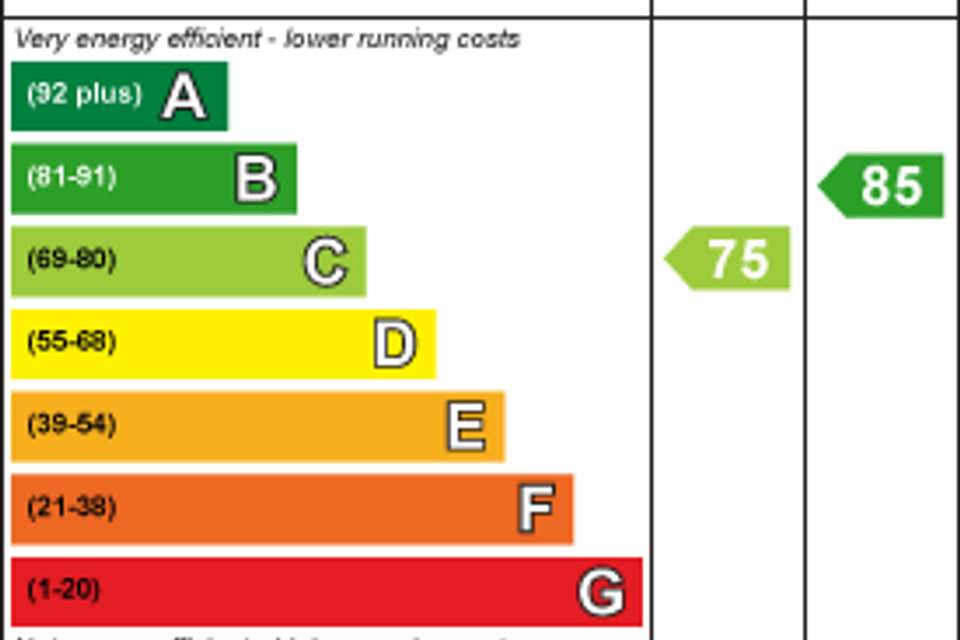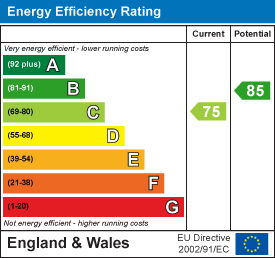5 bedroom semi-detached house for sale
Palmersfield Road, Bansteadsemi-detached house
bedrooms
Property photos
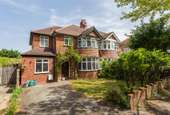

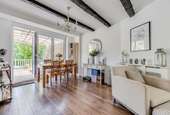
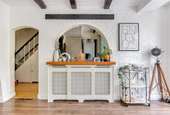
+12
Property description
WILLIAMS HARLOW OF BANSTEAD ARE PLEASED TO PRESENT an opportunity to acquire an extended FOUR/FIVE BEDROOM semi-detached property that requires some finishing. Located in Banstead Village on a quiet residential road within walking distance to BANSTEAD HIGH STREET and Banstead BR station. SOLE AGENTS. VIEWING RECOMMENDED.
Front Door - Recessed original hardwood front door, giving access through to the:
Entrance Hall - Radiator. Straight staircase leading to the first floor. Understairs storage cupboard. Hive heating system control. Wood effect flooring.
Kitchen - 3.13 x 2.07 (10'3" x 6'9") - Roll edge work surface incorporating a ceramic sink drainer. A comprehensive range of eye level cupboardand low level cupboards and drawers below the work surface. Wall mounted gas boiler. Spaces for washing machine, upright cooker and dishwasher. Downlighters. Archway leading through to:
Dining Area - 4.17 x 3.18 (13'8" x 10'5") - Bi-folding doors to the rear giving access to the rear decked area. 2 x radiators. Wood effect flooring. Archway leading through to:
Lounge Area - 4.36 x 3.62 (14'3" x 11'10") - Bay double glazed window to the front. Radiator. Feature fireplace with brick surround and hearth with wooden mantle. Continuation of the wood effect flooring.
Study/Bedroom Five - 2.67 x 2.50 (8'9" x 8'2") - Double glazed window to the front. Radiator. Door to the unfinished shower room.
First Floor Accommodation -
Landing - Loft hatch. Obscured double glazed window to the side.
Bedroom One - 4.51 x 3.01 (14'9" x 9'10") - Double glazed bay window to the front. Built in wardrobe. Radiator.
Bedroom Two - 3.34 x 3.31 (10'11" x 10'10") - Double glazed window to the rear. Radiator.
Bedroom Three - 3.96 x 2.37 (12'11" x 7'9") - Double glazed window to the rear. Built in storage cupboard. Radiator.
Bedroom Four - 2.73 x 1.62 (8'11" x 5'3") - Double glazed window to the front. Downlighters. Radiator.
Family Bathroom - Panel bath. Low level WC. Pedestal wash hand basin. Heated towel rail. Downlighters. Obscured double glazed window to the front. Wood effect flooring.
Unfinished Extension - 3.93 x 2.59 (12'10" x 8'5") - This would be knocked through to the kitchen. Double glazed french doors leading to the rear garden.
Outside -
Front - Driveway providing off street parking for two vehicles and an area laid to lawn with some herbaceous borders.
Rear Garden - There is an area of decking immediately to the rear of the property. Steps lead down to an area which is mainly laid to lawn with some mature shrub and herbaceous borders. Patio area is located to the rear of the extended part of the property.
Council Tax - Reigate & Banstead Borough Council BAND E £2,645.40
Front Door - Recessed original hardwood front door, giving access through to the:
Entrance Hall - Radiator. Straight staircase leading to the first floor. Understairs storage cupboard. Hive heating system control. Wood effect flooring.
Kitchen - 3.13 x 2.07 (10'3" x 6'9") - Roll edge work surface incorporating a ceramic sink drainer. A comprehensive range of eye level cupboardand low level cupboards and drawers below the work surface. Wall mounted gas boiler. Spaces for washing machine, upright cooker and dishwasher. Downlighters. Archway leading through to:
Dining Area - 4.17 x 3.18 (13'8" x 10'5") - Bi-folding doors to the rear giving access to the rear decked area. 2 x radiators. Wood effect flooring. Archway leading through to:
Lounge Area - 4.36 x 3.62 (14'3" x 11'10") - Bay double glazed window to the front. Radiator. Feature fireplace with brick surround and hearth with wooden mantle. Continuation of the wood effect flooring.
Study/Bedroom Five - 2.67 x 2.50 (8'9" x 8'2") - Double glazed window to the front. Radiator. Door to the unfinished shower room.
First Floor Accommodation -
Landing - Loft hatch. Obscured double glazed window to the side.
Bedroom One - 4.51 x 3.01 (14'9" x 9'10") - Double glazed bay window to the front. Built in wardrobe. Radiator.
Bedroom Two - 3.34 x 3.31 (10'11" x 10'10") - Double glazed window to the rear. Radiator.
Bedroom Three - 3.96 x 2.37 (12'11" x 7'9") - Double glazed window to the rear. Built in storage cupboard. Radiator.
Bedroom Four - 2.73 x 1.62 (8'11" x 5'3") - Double glazed window to the front. Downlighters. Radiator.
Family Bathroom - Panel bath. Low level WC. Pedestal wash hand basin. Heated towel rail. Downlighters. Obscured double glazed window to the front. Wood effect flooring.
Unfinished Extension - 3.93 x 2.59 (12'10" x 8'5") - This would be knocked through to the kitchen. Double glazed french doors leading to the rear garden.
Outside -
Front - Driveway providing off street parking for two vehicles and an area laid to lawn with some herbaceous borders.
Rear Garden - There is an area of decking immediately to the rear of the property. Steps lead down to an area which is mainly laid to lawn with some mature shrub and herbaceous borders. Patio area is located to the rear of the extended part of the property.
Council Tax - Reigate & Banstead Borough Council BAND E £2,645.40
Council tax
First listed
Over a month agoEnergy Performance Certificate
Palmersfield Road, Banstead
Placebuzz mortgage repayment calculator
Monthly repayment
The Est. Mortgage is for a 25 years repayment mortgage based on a 10% deposit and a 5.5% annual interest. It is only intended as a guide. Make sure you obtain accurate figures from your lender before committing to any mortgage. Your home may be repossessed if you do not keep up repayments on a mortgage.
Palmersfield Road, Banstead - Streetview
DISCLAIMER: Property descriptions and related information displayed on this page are marketing materials provided by Williams Harlow - Banstead. Placebuzz does not warrant or accept any responsibility for the accuracy or completeness of the property descriptions or related information provided here and they do not constitute property particulars. Please contact Williams Harlow - Banstead for full details and further information.


