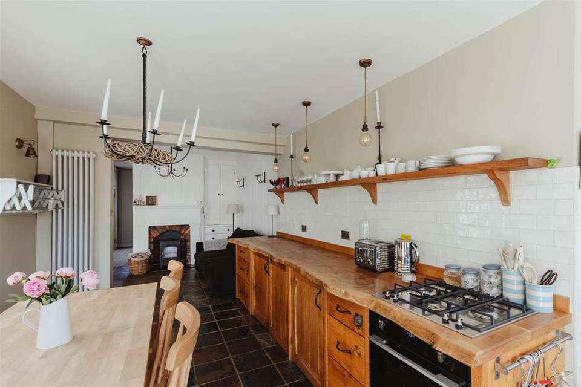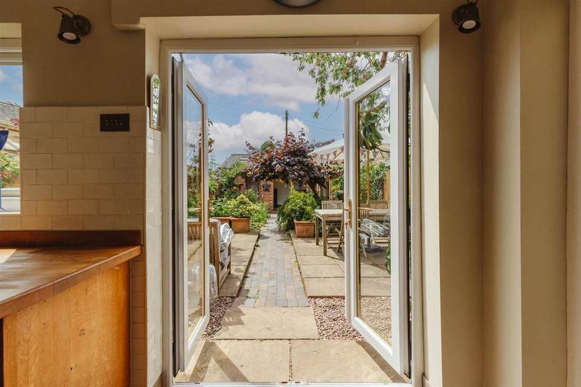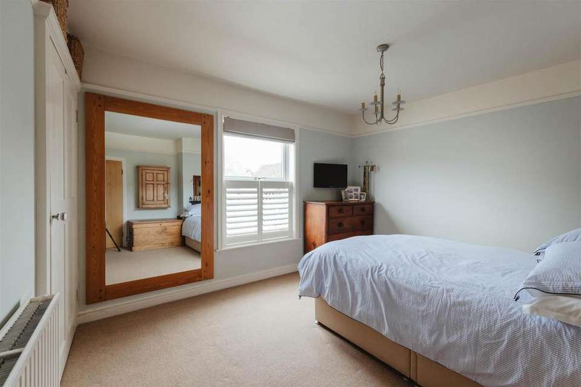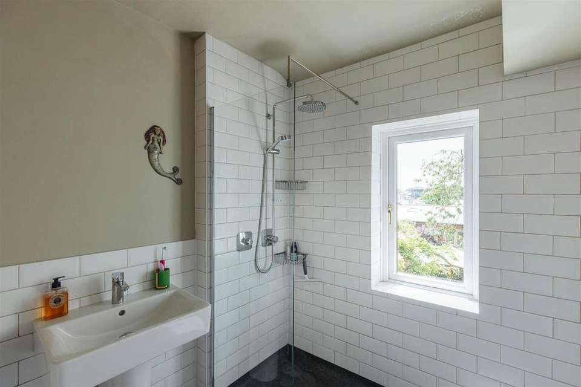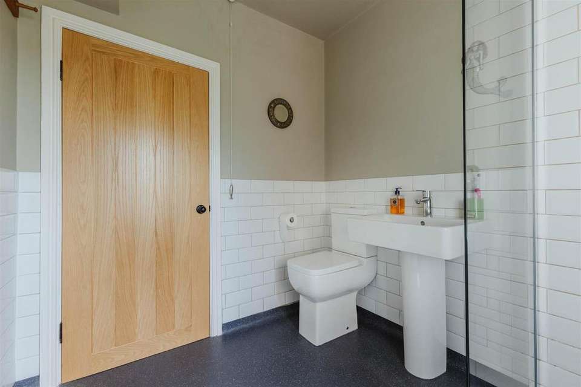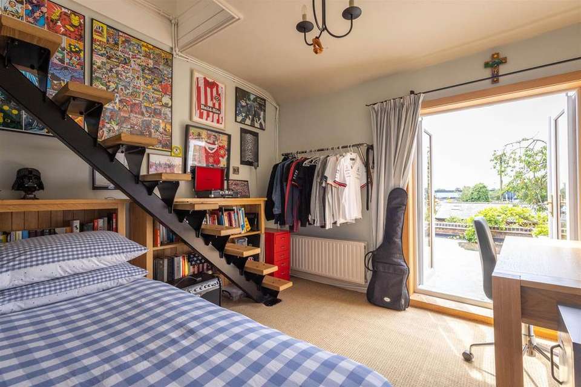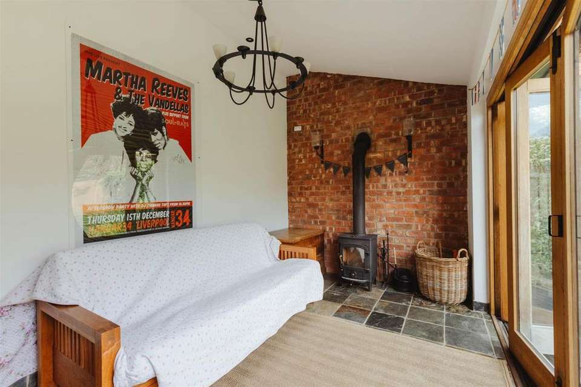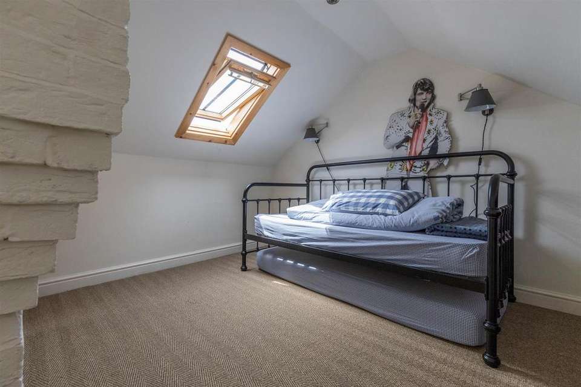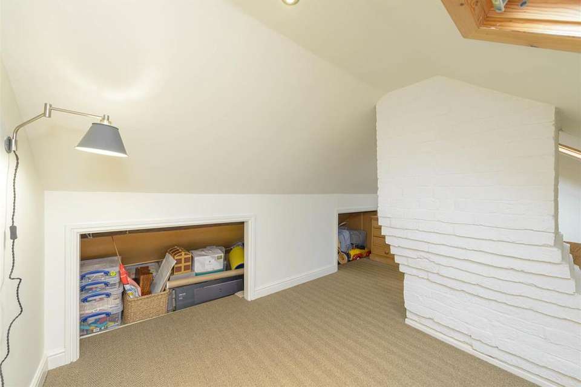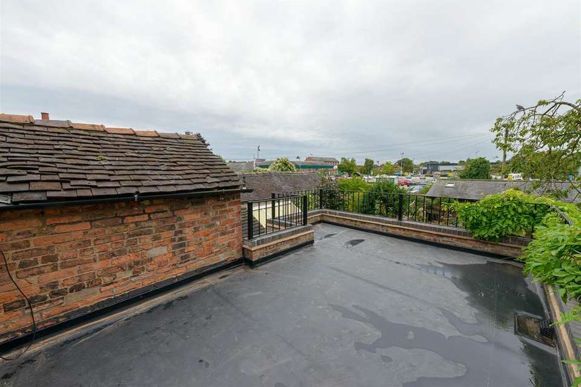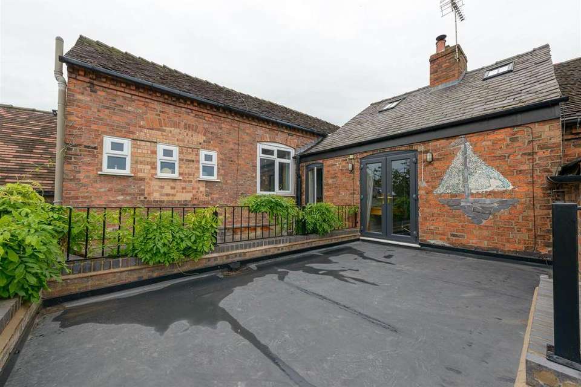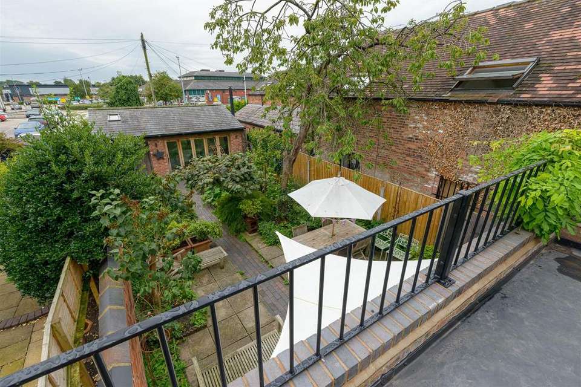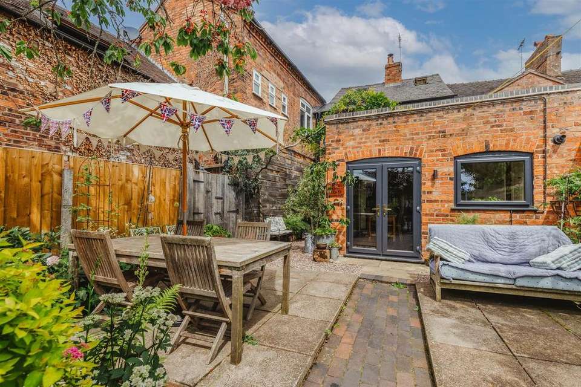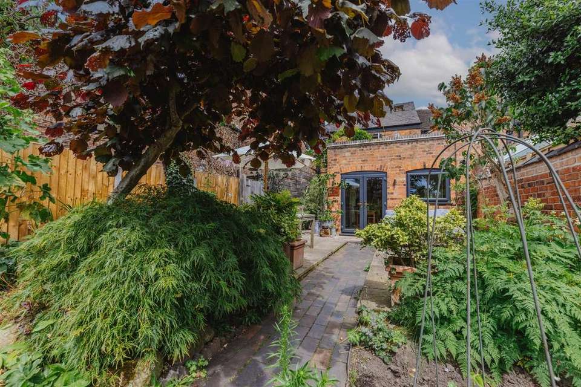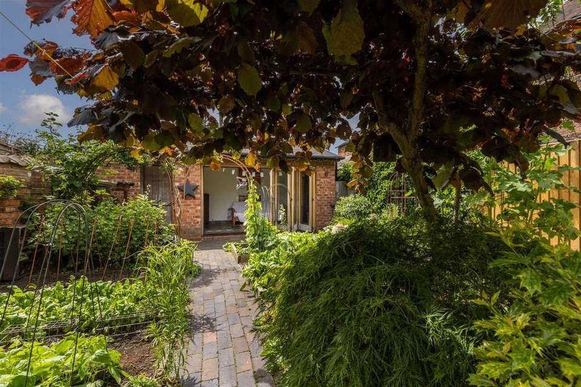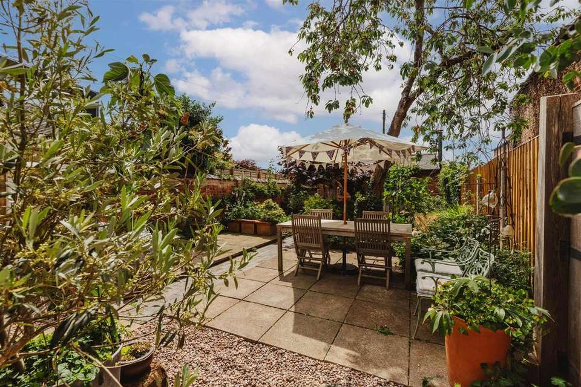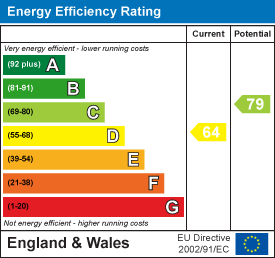2 bedroom terraced house for sale
Hospital Street, Nantwichterraced house
bedrooms
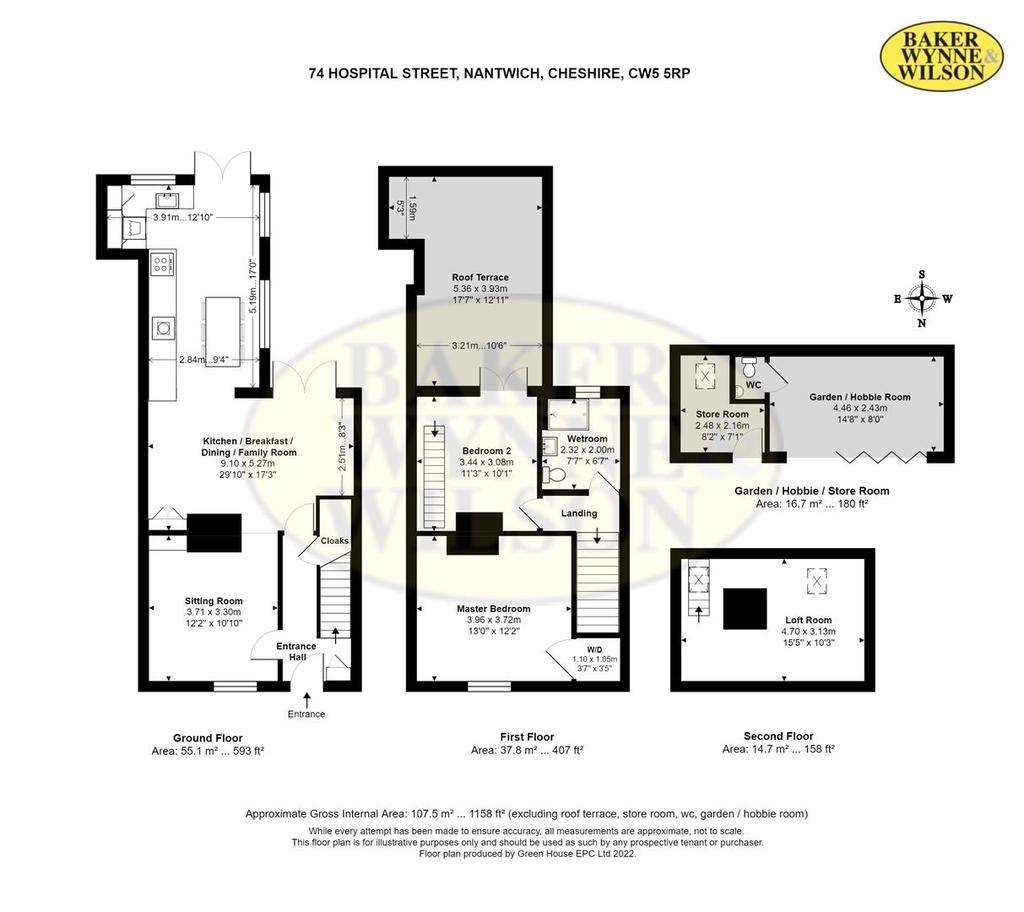
Property photos

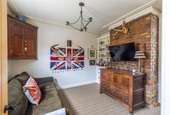
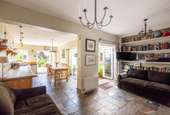
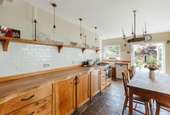
+16
Property description
NO CHAIN.
A FINE EXAMPLE OF A UNIQUE VICTORIAN MID TOWN HOUSE LOCATED IN THE HEART OF HISTORIC NANTWICH. THIS HIDDEN GEM IS AN ASTONISHINGLY SPACIOUS PROPERTY HAVING UNDERGONE AN EXTENSIVE PROGRAMME OF MODERNISATION. MANY ORIGINAL FEATURES A CHARMING CHARACTER ALBEIT WITH A MODERN VIBE. EXCELLENT SPECIFICATION THROUGHOUT WITH A BRICK BUILT BI-FOLD DOOR GARDEN ROOM SEPARATE TO THE HOUSE & SOUTH WESTERLY FACING REAR
GARDEN & ROOF TERRACE.
Summary - Entrance Hall, Reception Room, Sitting Room, Dining/Breakfast Kitchen, Two Bedrooms, Bathroom/Wet Room, Attic Conversion, Walled Garden, Separate brick constructed Garden Room/Office/Treatment Room. NO CHAIN.
Location And Amenities - Situated in theheart of Cheshire, with the river Weavermeandering through it, Nantwich is a charming market town with a rich history, a wide range of independent shops, boutiques, supermarkets and its own award winning Theatre. Four major motorways cross Cheshire, these ensure fast access to the key commercial centres of Britain linked to Nantwich by the A500 Link Road. Manchester Airport is within a 45 minute drive and frequent trains from Crewe railway station link Cheshire to London Euston in 1hr 30mins. Manchester and Liverpool offer alternative big city entertainment with internationally famous football teams, theatres and concert halls being just some of the many attractions.
Directions - Proceed from the Agents office in Nantwich through the town centre, past St Marys Church & onto Hospital Street where the property will be observed on the right hand side.
Description - The property is of brick construction under a slate roof located within a conservation area. The present vendor has been the occupant for some 20 years during which time they have extensively improved the accommodation with a sympathetic programme of modernisation whilst maintaining much charm and character. One's attention will be drawn particularly to the high quality fixtures and fittings throughout, in particular the kitchen which enjoys superb solid Oak, English fitted units/work surfaces with SMEG hob and RANGEMASTER oven. The kitchen also enjoys two large picture windows over looking the courtyard along with French doors opening to the rear over a south westerly aspect.
The first floor accommodation boast two bedrooms and a wet room/shower room. An open tred staircase leads to an attic room, once again with natural light. Bedroom number two has French doors opening to a balcony above the kitchen area, enjoying afternoon sun.
Towards the rear of the garden the present vendor has constructed a brick built, slate roof garden/hobby room, built to building regs and enjoys a Clearview wood burning store, power and light and cloak room facilities which is a beneficial factor for anyone working from home.
The Accommodation - with approximate measurements
Entrance Hall - Original Ceiling cornices, traditional double radiator, bespoke painted floor to ceiling cupboards housing amenities gas/electric also extensive shelving space. Large walkin tongue and groove lined cupboard. Two solid oak doors. Natural GARDEN TRADING Sisal clad staircase. FIRED EARTH slate floor.
Sitting Room - 3.71mx 3.30m (12'2"x 10'10" ) - Original Cheshire brick exposed fireplace with Welsh slate hearth. TV/Fast Fibre Wi-Fi point, DG window lined in Oak with newly fitted (Nov2021) shutters. Original ceilingcornices, natural GARDEN TRADING sisal floor covering. Solid oak door. Painted floor to ceiling bespoke craftsman made drawers/display shelving. Two Wall lights, central ceiling light, tv/ telephone/ Wi-Fi point. Open access to back sitting room/dining/kitchen.
Sitting/Family Area - Original Cheshire brick fireplace/ Welsh slate hearth housing a newly installed (2020) CLEARVIEW wood burning stove. Solid oak door. Bespoke fitted housekeepers cupboard & drawers, tongue and groove wall housing two wall lights. Bespoke floor to ceiling bookcase/shelving. Radiator. DG French doors leading directly out into an established wisteria clad courtyard showcasing an outside green oak lined wall. FIRED EARTH slate floor throughout the open sitting room/kitchen/dining areas.
Breakfast Kitchen/Dining Area - 9.09m x 5.26m including sitting/family area (29'10 - Bespoke Craftsmanmade solid English oak fittedkitchen. FIREDEARTH London brick tiling. One solid single length of English Oak kitchen worktop measuring (12.5ft) 3.90m housing a newly installed (2021) SMEG four burner gas hob & (2021) RANGEMASTER electric oven. One complete piece (12.5ft) 3.90m English Oak wall shelf. Belfast sink, oak work surfaces, Ten deep drawers,builtin larder cupboard, store cupboard housing BAXI combination boiler. Integrated separate fridge, freezer, tumble drier. Integral electric point for all appliances. USB integrated sockets. 8 socket points. Recessed lights, four wall lights and three hanging ceiling lights. Huge floor toceiling DG picture windows to side elevationoverlooking gravelled courtyard. Radiator. FIRED EARTH slate floor &skirting. The kitchen houses comfortably a 6seated,(extending to 8) table & chairs. DG window above sink and DG French doors opening to the rear of the property looking out over kitchen cottage garden.
Stairs Lead From Hall To Landing - Natural Sisal floor covering. Two ceilingto floor Oak lined mirrors.
Master Bedroom - 3.96m x 3.71m (13'0" x 12'2" ) - Traditional double radiator. Tongue & groove lined walk in wardrobe. DG front window with off white fitted shutters, picture rail, oak door. TV point. Ceiling light point. Eight plug points. 100% Wool carpet. Floor to ceiling framed mirror.
Wet/Shower Room - 2.31m x 2.01m (7'7" x 6'7" ) - Frameless Shower/wet room with dual shower head & rainfall shower, concealed shower valves, glass panel. FIRED EARTH London brick tiles. Pedestal wash basin, raised level WC, heated towel rail, ALTRO flooring. Oak door. DG fully opening window.
Bedroom Two - 3.43m x 3.07m (11'3" x 10'1" ) - Traditional double radiator. Oak door. TV point. Central ceiling light. Light switch to attic & eaves. Oak lined doorway for DG French door, opening out onto to roof garden. Outside light switch.
Roof Garden - 5.36m x 3.94m (17'7" x 12'11" ) - South facing Roof Garden above kitchen. Traditional iron railings enclose the whole area, (the 21 year old railings are removed, due to be reinstalled (presently under refurbishment) by first week July 2022). Outside bulkhead lights.
Attic Room - 4.70m x 3.12m (15'5" x 10'3" ) - Access from bedroom two via a bespoke oak & iron open staircase leading directly to a converted attic space. Natural light flooded via two Velux windows. A significantamount of lined under eaves storage space. The room currently doubles up as an extra bedroom space. Two recessed lights. Four plug points. Period radiator. Natural Sisal flooring. Exposed painted brick chimney.
Garden Room/Office/Treatment Room - CheshireBrick built with a Welsh slate roof and internal vaultedceiling this room was built specifically to conservation areaconstraints. Completed in 2014 it comprisesof a FIRED EARTH slate floor.ExposedCheshirebrick wall, A Clearview woodburningstove, installed in 2019. Bespoke Oak bifolding doors on a German engineered track. TVpoint, WIFI connection, eight plugpoint. Access via anOakdoor to a cloakroom with hand basin and low level WC, FIRED EARTHwall& slate floor tiles. Currently this room is used as a teenagers retreat for Xbox/gaming room /bedroom complete with double bed but it has all the necessary attributes, super fast Wi-Fi included to be a fully functional home officespace. The next door garden store room has power and light, shelving and a separate outside access. Raw Copper down-lights mirror the outside kitchen lights.
Gardens - There is an enchanting Victorian walled garden. Being some 60ftin length it comprises a variety of longestablished shrubs and trees,a mature Morello Cherrytree dominates the garden along withhazelnut,apple & plum trees. Cottage style planting along with raised vegetable beds all of which enjoy a South westerly aspect.
There areclearly definedpaved areas for dining & seating.A pebbled, wisteriashaded, courtyard is on the side return.Outside the kitchen French doors this area is lit by Raw Copper down-lights. A brick pathway leads to the Garden room. Outside Electric sockets. Outside tap. Log stack.
NOTE: Permit parking is available by contacting Cheshire East Council& we have been advisedis approximately £50 per yearfor residents.
Presentlythe vendor has a privatearrangement to park thecar off Hospital Street but wewould advise you to make your own enquiries.
Services - All main services attached.
N.B. Tests have not been made of electrical, water, gas, drainage and heating systems and associated appliances, nor confirmation obtained from the statutory bodies of the presence of these services. The information given should therefore be verified prior to a legal commitment to purchase.
Tenure - FREEHOLD
Viewing - Appointment with Baker Wynne and Wilson
[use Contact Agent Button]
A FINE EXAMPLE OF A UNIQUE VICTORIAN MID TOWN HOUSE LOCATED IN THE HEART OF HISTORIC NANTWICH. THIS HIDDEN GEM IS AN ASTONISHINGLY SPACIOUS PROPERTY HAVING UNDERGONE AN EXTENSIVE PROGRAMME OF MODERNISATION. MANY ORIGINAL FEATURES A CHARMING CHARACTER ALBEIT WITH A MODERN VIBE. EXCELLENT SPECIFICATION THROUGHOUT WITH A BRICK BUILT BI-FOLD DOOR GARDEN ROOM SEPARATE TO THE HOUSE & SOUTH WESTERLY FACING REAR
GARDEN & ROOF TERRACE.
Summary - Entrance Hall, Reception Room, Sitting Room, Dining/Breakfast Kitchen, Two Bedrooms, Bathroom/Wet Room, Attic Conversion, Walled Garden, Separate brick constructed Garden Room/Office/Treatment Room. NO CHAIN.
Location And Amenities - Situated in theheart of Cheshire, with the river Weavermeandering through it, Nantwich is a charming market town with a rich history, a wide range of independent shops, boutiques, supermarkets and its own award winning Theatre. Four major motorways cross Cheshire, these ensure fast access to the key commercial centres of Britain linked to Nantwich by the A500 Link Road. Manchester Airport is within a 45 minute drive and frequent trains from Crewe railway station link Cheshire to London Euston in 1hr 30mins. Manchester and Liverpool offer alternative big city entertainment with internationally famous football teams, theatres and concert halls being just some of the many attractions.
Directions - Proceed from the Agents office in Nantwich through the town centre, past St Marys Church & onto Hospital Street where the property will be observed on the right hand side.
Description - The property is of brick construction under a slate roof located within a conservation area. The present vendor has been the occupant for some 20 years during which time they have extensively improved the accommodation with a sympathetic programme of modernisation whilst maintaining much charm and character. One's attention will be drawn particularly to the high quality fixtures and fittings throughout, in particular the kitchen which enjoys superb solid Oak, English fitted units/work surfaces with SMEG hob and RANGEMASTER oven. The kitchen also enjoys two large picture windows over looking the courtyard along with French doors opening to the rear over a south westerly aspect.
The first floor accommodation boast two bedrooms and a wet room/shower room. An open tred staircase leads to an attic room, once again with natural light. Bedroom number two has French doors opening to a balcony above the kitchen area, enjoying afternoon sun.
Towards the rear of the garden the present vendor has constructed a brick built, slate roof garden/hobby room, built to building regs and enjoys a Clearview wood burning store, power and light and cloak room facilities which is a beneficial factor for anyone working from home.
The Accommodation - with approximate measurements
Entrance Hall - Original Ceiling cornices, traditional double radiator, bespoke painted floor to ceiling cupboards housing amenities gas/electric also extensive shelving space. Large walkin tongue and groove lined cupboard. Two solid oak doors. Natural GARDEN TRADING Sisal clad staircase. FIRED EARTH slate floor.
Sitting Room - 3.71mx 3.30m (12'2"x 10'10" ) - Original Cheshire brick exposed fireplace with Welsh slate hearth. TV/Fast Fibre Wi-Fi point, DG window lined in Oak with newly fitted (Nov2021) shutters. Original ceilingcornices, natural GARDEN TRADING sisal floor covering. Solid oak door. Painted floor to ceiling bespoke craftsman made drawers/display shelving. Two Wall lights, central ceiling light, tv/ telephone/ Wi-Fi point. Open access to back sitting room/dining/kitchen.
Sitting/Family Area - Original Cheshire brick fireplace/ Welsh slate hearth housing a newly installed (2020) CLEARVIEW wood burning stove. Solid oak door. Bespoke fitted housekeepers cupboard & drawers, tongue and groove wall housing two wall lights. Bespoke floor to ceiling bookcase/shelving. Radiator. DG French doors leading directly out into an established wisteria clad courtyard showcasing an outside green oak lined wall. FIRED EARTH slate floor throughout the open sitting room/kitchen/dining areas.
Breakfast Kitchen/Dining Area - 9.09m x 5.26m including sitting/family area (29'10 - Bespoke Craftsmanmade solid English oak fittedkitchen. FIREDEARTH London brick tiling. One solid single length of English Oak kitchen worktop measuring (12.5ft) 3.90m housing a newly installed (2021) SMEG four burner gas hob & (2021) RANGEMASTER electric oven. One complete piece (12.5ft) 3.90m English Oak wall shelf. Belfast sink, oak work surfaces, Ten deep drawers,builtin larder cupboard, store cupboard housing BAXI combination boiler. Integrated separate fridge, freezer, tumble drier. Integral electric point for all appliances. USB integrated sockets. 8 socket points. Recessed lights, four wall lights and three hanging ceiling lights. Huge floor toceiling DG picture windows to side elevationoverlooking gravelled courtyard. Radiator. FIRED EARTH slate floor &skirting. The kitchen houses comfortably a 6seated,(extending to 8) table & chairs. DG window above sink and DG French doors opening to the rear of the property looking out over kitchen cottage garden.
Stairs Lead From Hall To Landing - Natural Sisal floor covering. Two ceilingto floor Oak lined mirrors.
Master Bedroom - 3.96m x 3.71m (13'0" x 12'2" ) - Traditional double radiator. Tongue & groove lined walk in wardrobe. DG front window with off white fitted shutters, picture rail, oak door. TV point. Ceiling light point. Eight plug points. 100% Wool carpet. Floor to ceiling framed mirror.
Wet/Shower Room - 2.31m x 2.01m (7'7" x 6'7" ) - Frameless Shower/wet room with dual shower head & rainfall shower, concealed shower valves, glass panel. FIRED EARTH London brick tiles. Pedestal wash basin, raised level WC, heated towel rail, ALTRO flooring. Oak door. DG fully opening window.
Bedroom Two - 3.43m x 3.07m (11'3" x 10'1" ) - Traditional double radiator. Oak door. TV point. Central ceiling light. Light switch to attic & eaves. Oak lined doorway for DG French door, opening out onto to roof garden. Outside light switch.
Roof Garden - 5.36m x 3.94m (17'7" x 12'11" ) - South facing Roof Garden above kitchen. Traditional iron railings enclose the whole area, (the 21 year old railings are removed, due to be reinstalled (presently under refurbishment) by first week July 2022). Outside bulkhead lights.
Attic Room - 4.70m x 3.12m (15'5" x 10'3" ) - Access from bedroom two via a bespoke oak & iron open staircase leading directly to a converted attic space. Natural light flooded via two Velux windows. A significantamount of lined under eaves storage space. The room currently doubles up as an extra bedroom space. Two recessed lights. Four plug points. Period radiator. Natural Sisal flooring. Exposed painted brick chimney.
Garden Room/Office/Treatment Room - CheshireBrick built with a Welsh slate roof and internal vaultedceiling this room was built specifically to conservation areaconstraints. Completed in 2014 it comprisesof a FIRED EARTH slate floor.ExposedCheshirebrick wall, A Clearview woodburningstove, installed in 2019. Bespoke Oak bifolding doors on a German engineered track. TVpoint, WIFI connection, eight plugpoint. Access via anOakdoor to a cloakroom with hand basin and low level WC, FIRED EARTHwall& slate floor tiles. Currently this room is used as a teenagers retreat for Xbox/gaming room /bedroom complete with double bed but it has all the necessary attributes, super fast Wi-Fi included to be a fully functional home officespace. The next door garden store room has power and light, shelving and a separate outside access. Raw Copper down-lights mirror the outside kitchen lights.
Gardens - There is an enchanting Victorian walled garden. Being some 60ftin length it comprises a variety of longestablished shrubs and trees,a mature Morello Cherrytree dominates the garden along withhazelnut,apple & plum trees. Cottage style planting along with raised vegetable beds all of which enjoy a South westerly aspect.
There areclearly definedpaved areas for dining & seating.A pebbled, wisteriashaded, courtyard is on the side return.Outside the kitchen French doors this area is lit by Raw Copper down-lights. A brick pathway leads to the Garden room. Outside Electric sockets. Outside tap. Log stack.
NOTE: Permit parking is available by contacting Cheshire East Council& we have been advisedis approximately £50 per yearfor residents.
Presentlythe vendor has a privatearrangement to park thecar off Hospital Street but wewould advise you to make your own enquiries.
Services - All main services attached.
N.B. Tests have not been made of electrical, water, gas, drainage and heating systems and associated appliances, nor confirmation obtained from the statutory bodies of the presence of these services. The information given should therefore be verified prior to a legal commitment to purchase.
Tenure - FREEHOLD
Viewing - Appointment with Baker Wynne and Wilson
[use Contact Agent Button]
Council tax
First listed
Over a month agoEnergy Performance Certificate
Hospital Street, Nantwich
Placebuzz mortgage repayment calculator
Monthly repayment
The Est. Mortgage is for a 25 years repayment mortgage based on a 10% deposit and a 5.5% annual interest. It is only intended as a guide. Make sure you obtain accurate figures from your lender before committing to any mortgage. Your home may be repossessed if you do not keep up repayments on a mortgage.
Hospital Street, Nantwich - Streetview
DISCLAIMER: Property descriptions and related information displayed on this page are marketing materials provided by Baker Wynne & Wilson - Nantwich. Placebuzz does not warrant or accept any responsibility for the accuracy or completeness of the property descriptions or related information provided here and they do not constitute property particulars. Please contact Baker Wynne & Wilson - Nantwich for full details and further information.





