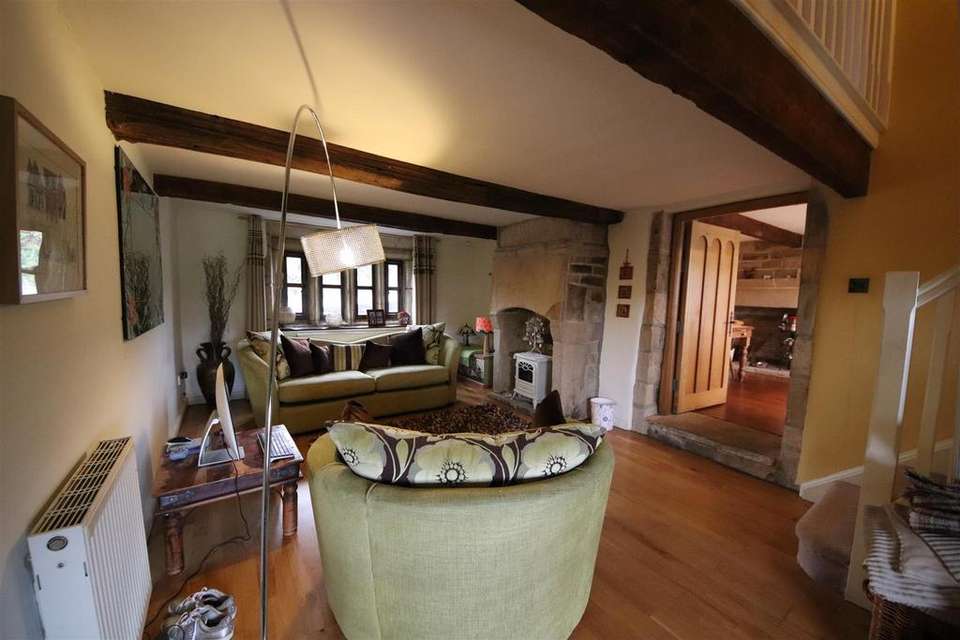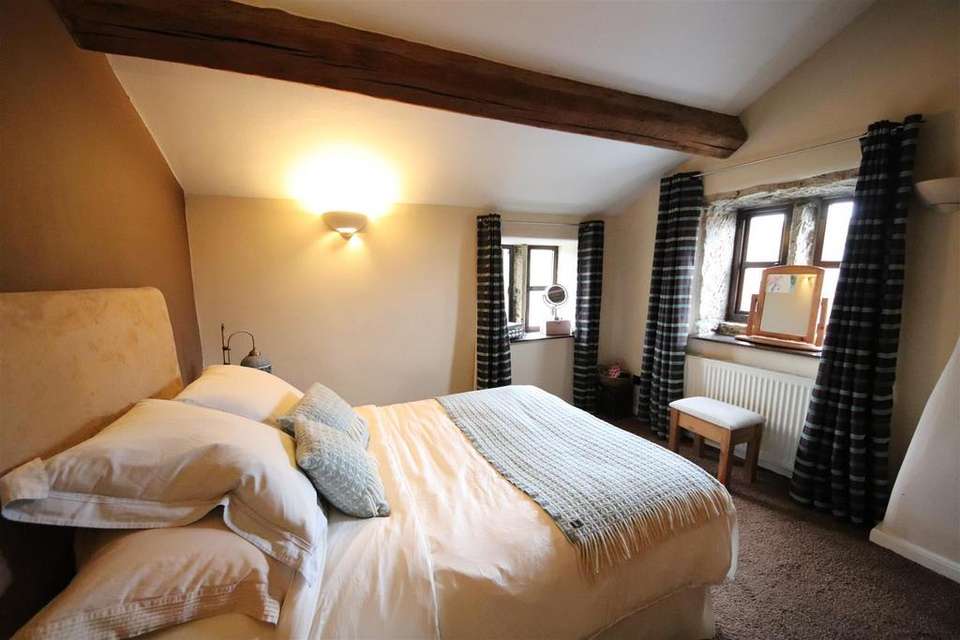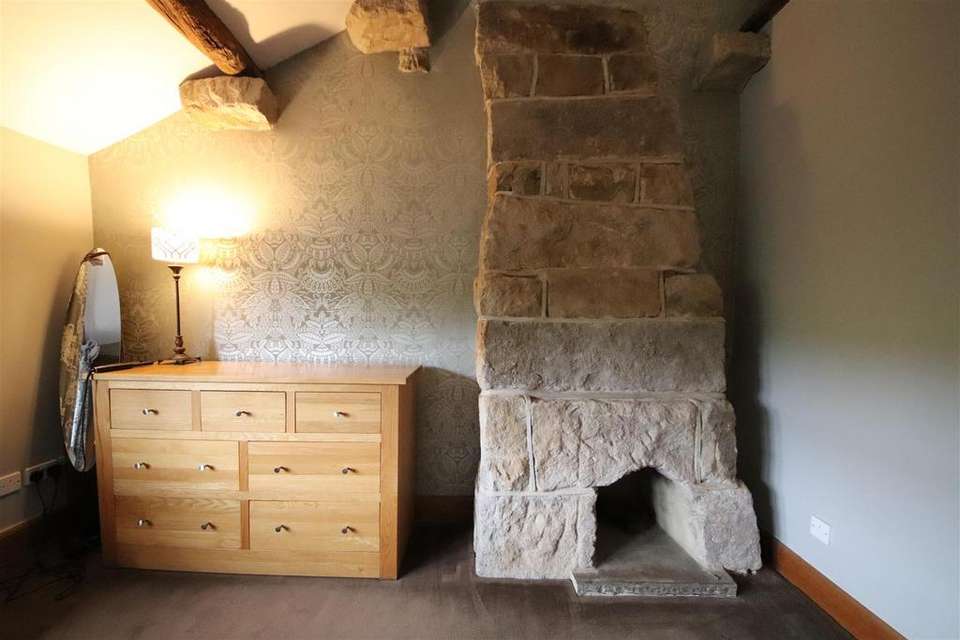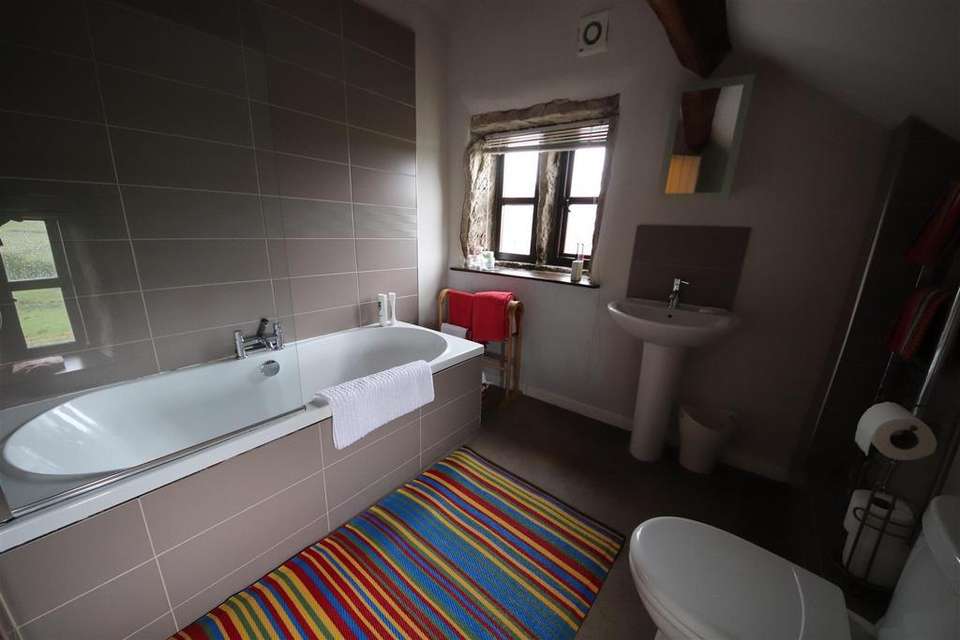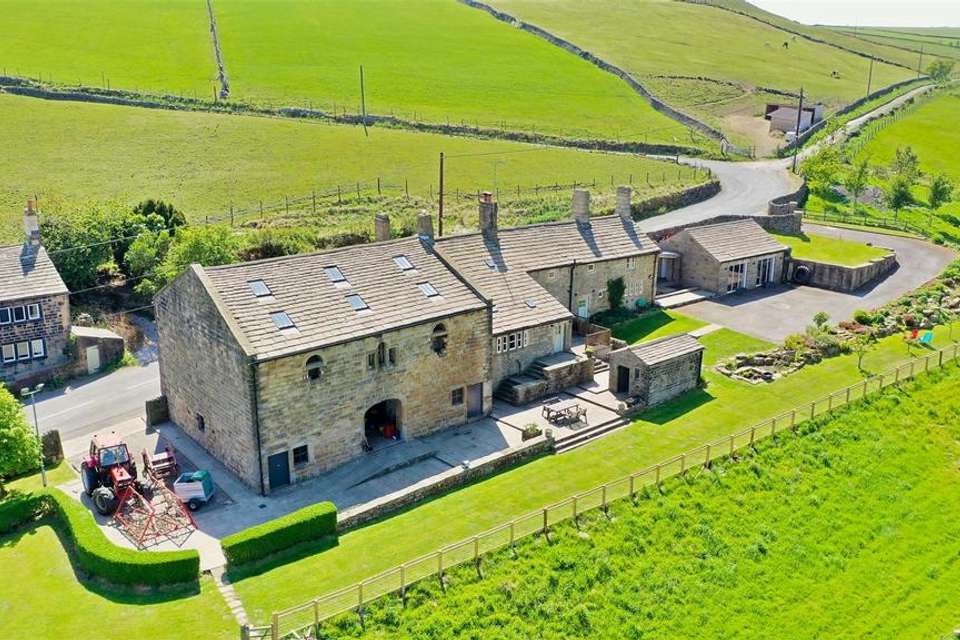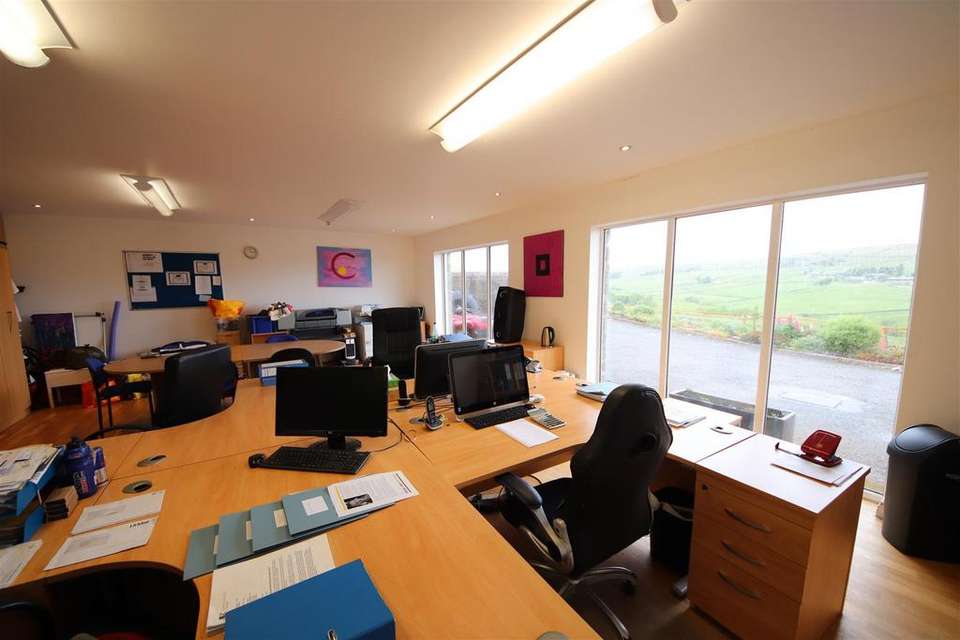4 bedroom detached house for sale
Colden Valley, Hebden Bridgedetached house
bedrooms
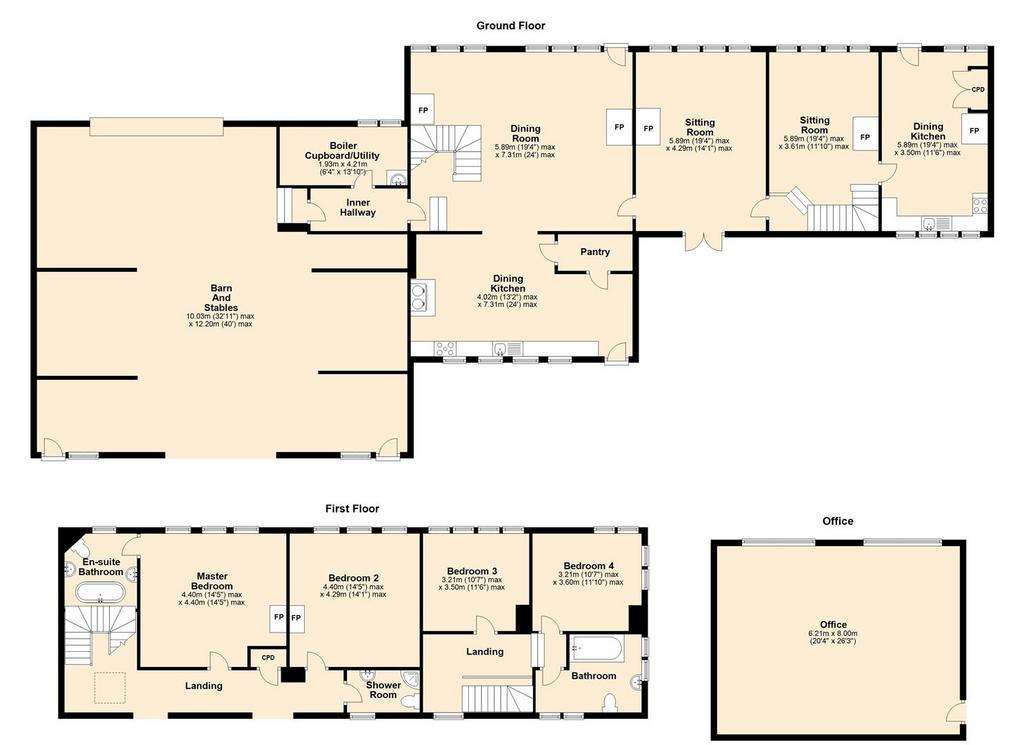
Property photos




+22
Property description
EQUESTRIAN HOME*4.73 ACRES GRAZING*LARGE SELF CONTAINED DETACHED HOME OFFICE*FURTHER LAND AVAILABLE BY SEPARATE NEGOTIATION*
A substantial detached Yorkshire farmhouse set in a stunning hillside position in the Colden Valley above the popular market town of Hebden Bridge in the Upper Calder Valley. Enjoying far reaching panoramic views, this traditional Grade II listed farmhouse dates back to the 17th century and boasts a wealth of original features and architectural design throughout.
This desirable property will be of special interest to purchasers who are looking for a long term family home with future development potential or those who have equestrian interests. The attached barn was granted planning consent for residential conversion and the structural works were completed. The barn was reroofed with a number of modern aluminium rooflights installed and a structural first floor formed. It is now ready for fitting out to the new owners requirements or can remain as storage. Lapsed planning was also granted for a large garden room with glazed façade and the current owners are happy to obtain up to date planning consent if required. In addition to the main house and barn, a stone detached outbuilding and large stone built home office make this stunning home an ideal proposition for professional purchasers and the self-employed looking for a home office
base. Set in terraced gardens with numerous stone and decked terrace areas and lawns with a further 4.73 acres of sloped grazing land included within the sale.
Location - Higher Murgatshaw Farm is positioned off New Shaw Lane in the rural Colden Valley in the South Pennines which is part of the Calder Terrace moorland fringe and upland pasture framed by the moorland tops, Noah Dale, the wooded Colden and Jumble Hole Cloughs. The Upland settlement of Blackshaw Head sits on a high moorland plateau on the border with Lancashire and provides a fantastic landscape for keen walkers and those with equestrian interests and other outdoor pursuits including mountain and road cycling with numerous tracks and bridleways. The well known market town of Hebden Bridge is located approximately 2.5 miles to the east and provides a wide range of amenities including a large number of established independent retailers, restaurants and coffee shops. Further amenities including larger supermarket chains are available in the nearby market town of Todmorden.
General Information - Offering prospective purchasers the opportunity to further extend the existing accommodation by some 3,000sqft, or to create a separate property with re-sale potential this 4 bedroom detached farmhouse and cottage with adjoining barn and home office allows for varying usage to accommodate an extended family, growing children or as an income generating business, as has been the case with the current owners. The two bedroomed farmhouse accommodation is interlinked to the self contained, two bedroomed cottage which has previously provided an income from short stay lets. To the west of the house there is a separate and substantial stone built self-contained office
building with a separate entrance and services including its own broadband and telephone line. With incredible views over the Colden Valley, it is perfectly suited to those who have the opportunity to work from home.
To the east of the farmhouse there is a large stone built attached barn, built in 1851. Whilst it offers many opportunities for further development, either as a large separate dwelling or in providing the opportunity to add significant additional accommodation to the existing farmhouse and cottage, at present, on the ground floor it provides five stables and a large central area, perfect for those with equestrian interests. To the first floor is a large open plan storage area. The current owners have previously obtained planning consents for the conversion of the barn into residential use. They have plans showing the conversion of the barn into a substantial five bedroomed home that will extend to over 3,000 sqft and will briefly comprise; ground floor entrance hall, WC, utility, Plant room, generous open plan living kitchen, lounge and separate study, three first floor bedrooms, house bathroom, along with master bedroom and en-suite with the second floor having cinema/playroom and fifth bedroom.
Having a Grade II listed status the farmhouse and cottage boast many original features throughout including exposed ceiling joists and beams, stone mullions, quoins, exposed stone work and jambs along with original Inglenook fireplaces. Sympathetically restored by the current owners, the main house briefly comprises; generous farmhouse style kitchen with extensive range of handmade units by 'Drew Forsyth' finished in matt cream with contrasting worksurfaces incorporating double circular stainless steel sinks, integral Neff cooker with separate Neff Ceran hologen hob with overlying extractor hood, Cream 2 oven Aga recessed into stone Inglenook fireplace, 5 light mullion window to the rear elevation, built in pantry cupboard, doorway with steps leading down to a vaulted stone cellar. The kitchen also benefits from underfloor heating and boasts original features including pitched ceiling incorporating exposed beams, feature stone internal mullions to the first floor landing and stone mullions through to the dining room.
Leading from the kitchen a generous dining room with oak staircase leading to the first floor, stone Inglenook fireplace with exposed stone chimney breast and feature windows to the front elevation having exposed stone sills and lintels with central round arch window, other features include recessed doorway with exposed stone jambs and lintel, exposed beams and supports. Steps lead down to an internal access through into the attached barn/stabling
along with boiler room which houses the Firebird Envirogreen boiler and OSO cylinder. Accessed through the dining room the main lounge provides a large inglenook stone fireplace with double multifuel stove, 4 light mullion to the front elevation and French timber framed doors leading out to the rear decked terracing, exposed beams and original external doorway to the front elevation with exposed stone jambs. At first floor level the main house provides a characterful landing with feature stone open windows overlooking the kitchen, pitched ceiling and exposed beams. The generous master bedroom again boasts many of the traditional features carried through the property with
stone mullions, pitched ceiling and exposed stone chimney breast and benefits from a large en-suite bathroom comprising a four piece suite with low flush WC, his and hers pedestal wash hand basins and freestanding bath.
A further double bedroom and house shower room complete the internal accommodation of the main farmhouse. The cottage is accessed internally from the main farmhouse and comprises; lounge with mullion windows, beamed ceiling, exposed stonework and rear entrance door along with access through to the dining kitchen and stairs providing access to the first floor landing. The dining kitchen provides a range of fitted units and again boasts many original features throughout. To the first floor the annex benefits from two good sized double bedrooms and bathroom comprising a three piece suite. The cottage has provided the current owners with a consistent income through limited short stay holiday rentals and offers potential to increase income generated with increased availability.
Externals - A sweeping driveway leads from New Shaw Lane, running between a raised lawn area and well stocked mature rockery and opening out into a large hardstanding providing parking for 7/8 cars. Access to the home office is directly from the parking area, whilst steps lead down through a further lawn onto a large stone-flagged terrace running the length of the main house and barn and adjoining a further parking provision to the side of the barn which is also
directly accessed from New Shaw Lane. Additional lawn areas run the full width of the rear garden providing different aspects of the stunning surroundings from all positions, having box hedge border and dwarf stone walling to raised terrace along with mature trees and shrubs.
Leading from the main terrace, steps give access to a further raised terrace giving access to the main kitchen, whilst a second raised decked terrace gives access to the French doors leading from the main lounge. In addition to the formal gardens a further 4.73 acres of sloping grazing land adjoins the property and offers prospective purchasers a number of options in which to utilise the land. The addition of the barn with stabling would make an attractive proposition for equestrian or livestock. An additional 20 acres of land surrounding the farmhouse and on the opposite side of New Shaw Lane would be available at the time of purchase by separate negotiation.
Fixtures And Fittings - Only fixtures and fittings mentioned in the sales particulars are included in the sale.
Local Authority - Calderdale Band E
Wayleaves, Easements, Rights Of Way - The sale is subject to all of these rights whether public or private, whether mentioned in these particulars or not.
Services - We understand that the property benefits from mains electric, water and sewage. Heating is oil fired.
Directions - From Hebden Bridge centre proceed on the A646 Burnley Road towards Todmorden. Shortly after leaving Hebden Bridge and after passing through the traffic lights outside the Fox & Goose Free House, follow the road signs for Heptonstall/Blackshaw Head utilising the turning circle to U-turn and proceed back through the lights and along Heptonstall Road. Remain on the road for approximately 3 miles following signs for Blackshaw Head, after passing through Slack Bottom and Colden the road descends into the hamlet of Jack Bridge. After crossing the bridge and the 'New Delight Inn' public house, the road turns sharply to the right and climbs. The property can be found on your right hand side shortly after the bus stop and before the sharp hairpin left hand bend.
For satellite navigation: HX7 7HZ
A substantial detached Yorkshire farmhouse set in a stunning hillside position in the Colden Valley above the popular market town of Hebden Bridge in the Upper Calder Valley. Enjoying far reaching panoramic views, this traditional Grade II listed farmhouse dates back to the 17th century and boasts a wealth of original features and architectural design throughout.
This desirable property will be of special interest to purchasers who are looking for a long term family home with future development potential or those who have equestrian interests. The attached barn was granted planning consent for residential conversion and the structural works were completed. The barn was reroofed with a number of modern aluminium rooflights installed and a structural first floor formed. It is now ready for fitting out to the new owners requirements or can remain as storage. Lapsed planning was also granted for a large garden room with glazed façade and the current owners are happy to obtain up to date planning consent if required. In addition to the main house and barn, a stone detached outbuilding and large stone built home office make this stunning home an ideal proposition for professional purchasers and the self-employed looking for a home office
base. Set in terraced gardens with numerous stone and decked terrace areas and lawns with a further 4.73 acres of sloped grazing land included within the sale.
Location - Higher Murgatshaw Farm is positioned off New Shaw Lane in the rural Colden Valley in the South Pennines which is part of the Calder Terrace moorland fringe and upland pasture framed by the moorland tops, Noah Dale, the wooded Colden and Jumble Hole Cloughs. The Upland settlement of Blackshaw Head sits on a high moorland plateau on the border with Lancashire and provides a fantastic landscape for keen walkers and those with equestrian interests and other outdoor pursuits including mountain and road cycling with numerous tracks and bridleways. The well known market town of Hebden Bridge is located approximately 2.5 miles to the east and provides a wide range of amenities including a large number of established independent retailers, restaurants and coffee shops. Further amenities including larger supermarket chains are available in the nearby market town of Todmorden.
General Information - Offering prospective purchasers the opportunity to further extend the existing accommodation by some 3,000sqft, or to create a separate property with re-sale potential this 4 bedroom detached farmhouse and cottage with adjoining barn and home office allows for varying usage to accommodate an extended family, growing children or as an income generating business, as has been the case with the current owners. The two bedroomed farmhouse accommodation is interlinked to the self contained, two bedroomed cottage which has previously provided an income from short stay lets. To the west of the house there is a separate and substantial stone built self-contained office
building with a separate entrance and services including its own broadband and telephone line. With incredible views over the Colden Valley, it is perfectly suited to those who have the opportunity to work from home.
To the east of the farmhouse there is a large stone built attached barn, built in 1851. Whilst it offers many opportunities for further development, either as a large separate dwelling or in providing the opportunity to add significant additional accommodation to the existing farmhouse and cottage, at present, on the ground floor it provides five stables and a large central area, perfect for those with equestrian interests. To the first floor is a large open plan storage area. The current owners have previously obtained planning consents for the conversion of the barn into residential use. They have plans showing the conversion of the barn into a substantial five bedroomed home that will extend to over 3,000 sqft and will briefly comprise; ground floor entrance hall, WC, utility, Plant room, generous open plan living kitchen, lounge and separate study, three first floor bedrooms, house bathroom, along with master bedroom and en-suite with the second floor having cinema/playroom and fifth bedroom.
Having a Grade II listed status the farmhouse and cottage boast many original features throughout including exposed ceiling joists and beams, stone mullions, quoins, exposed stone work and jambs along with original Inglenook fireplaces. Sympathetically restored by the current owners, the main house briefly comprises; generous farmhouse style kitchen with extensive range of handmade units by 'Drew Forsyth' finished in matt cream with contrasting worksurfaces incorporating double circular stainless steel sinks, integral Neff cooker with separate Neff Ceran hologen hob with overlying extractor hood, Cream 2 oven Aga recessed into stone Inglenook fireplace, 5 light mullion window to the rear elevation, built in pantry cupboard, doorway with steps leading down to a vaulted stone cellar. The kitchen also benefits from underfloor heating and boasts original features including pitched ceiling incorporating exposed beams, feature stone internal mullions to the first floor landing and stone mullions through to the dining room.
Leading from the kitchen a generous dining room with oak staircase leading to the first floor, stone Inglenook fireplace with exposed stone chimney breast and feature windows to the front elevation having exposed stone sills and lintels with central round arch window, other features include recessed doorway with exposed stone jambs and lintel, exposed beams and supports. Steps lead down to an internal access through into the attached barn/stabling
along with boiler room which houses the Firebird Envirogreen boiler and OSO cylinder. Accessed through the dining room the main lounge provides a large inglenook stone fireplace with double multifuel stove, 4 light mullion to the front elevation and French timber framed doors leading out to the rear decked terracing, exposed beams and original external doorway to the front elevation with exposed stone jambs. At first floor level the main house provides a characterful landing with feature stone open windows overlooking the kitchen, pitched ceiling and exposed beams. The generous master bedroom again boasts many of the traditional features carried through the property with
stone mullions, pitched ceiling and exposed stone chimney breast and benefits from a large en-suite bathroom comprising a four piece suite with low flush WC, his and hers pedestal wash hand basins and freestanding bath.
A further double bedroom and house shower room complete the internal accommodation of the main farmhouse. The cottage is accessed internally from the main farmhouse and comprises; lounge with mullion windows, beamed ceiling, exposed stonework and rear entrance door along with access through to the dining kitchen and stairs providing access to the first floor landing. The dining kitchen provides a range of fitted units and again boasts many original features throughout. To the first floor the annex benefits from two good sized double bedrooms and bathroom comprising a three piece suite. The cottage has provided the current owners with a consistent income through limited short stay holiday rentals and offers potential to increase income generated with increased availability.
Externals - A sweeping driveway leads from New Shaw Lane, running between a raised lawn area and well stocked mature rockery and opening out into a large hardstanding providing parking for 7/8 cars. Access to the home office is directly from the parking area, whilst steps lead down through a further lawn onto a large stone-flagged terrace running the length of the main house and barn and adjoining a further parking provision to the side of the barn which is also
directly accessed from New Shaw Lane. Additional lawn areas run the full width of the rear garden providing different aspects of the stunning surroundings from all positions, having box hedge border and dwarf stone walling to raised terrace along with mature trees and shrubs.
Leading from the main terrace, steps give access to a further raised terrace giving access to the main kitchen, whilst a second raised decked terrace gives access to the French doors leading from the main lounge. In addition to the formal gardens a further 4.73 acres of sloping grazing land adjoins the property and offers prospective purchasers a number of options in which to utilise the land. The addition of the barn with stabling would make an attractive proposition for equestrian or livestock. An additional 20 acres of land surrounding the farmhouse and on the opposite side of New Shaw Lane would be available at the time of purchase by separate negotiation.
Fixtures And Fittings - Only fixtures and fittings mentioned in the sales particulars are included in the sale.
Local Authority - Calderdale Band E
Wayleaves, Easements, Rights Of Way - The sale is subject to all of these rights whether public or private, whether mentioned in these particulars or not.
Services - We understand that the property benefits from mains electric, water and sewage. Heating is oil fired.
Directions - From Hebden Bridge centre proceed on the A646 Burnley Road towards Todmorden. Shortly after leaving Hebden Bridge and after passing through the traffic lights outside the Fox & Goose Free House, follow the road signs for Heptonstall/Blackshaw Head utilising the turning circle to U-turn and proceed back through the lights and along Heptonstall Road. Remain on the road for approximately 3 miles following signs for Blackshaw Head, after passing through Slack Bottom and Colden the road descends into the hamlet of Jack Bridge. After crossing the bridge and the 'New Delight Inn' public house, the road turns sharply to the right and climbs. The property can be found on your right hand side shortly after the bus stop and before the sharp hairpin left hand bend.
For satellite navigation: HX7 7HZ
Interested in this property?
Council tax
First listed
Over a month agoColden Valley, Hebden Bridge
Marketed by
Charnock Bates - Halifax Property House, Lister Lane Halifax HX1 5ASPlacebuzz mortgage repayment calculator
Monthly repayment
The Est. Mortgage is for a 25 years repayment mortgage based on a 10% deposit and a 5.5% annual interest. It is only intended as a guide. Make sure you obtain accurate figures from your lender before committing to any mortgage. Your home may be repossessed if you do not keep up repayments on a mortgage.
Colden Valley, Hebden Bridge - Streetview
DISCLAIMER: Property descriptions and related information displayed on this page are marketing materials provided by Charnock Bates - Halifax. Placebuzz does not warrant or accept any responsibility for the accuracy or completeness of the property descriptions or related information provided here and they do not constitute property particulars. Please contact Charnock Bates - Halifax for full details and further information.








