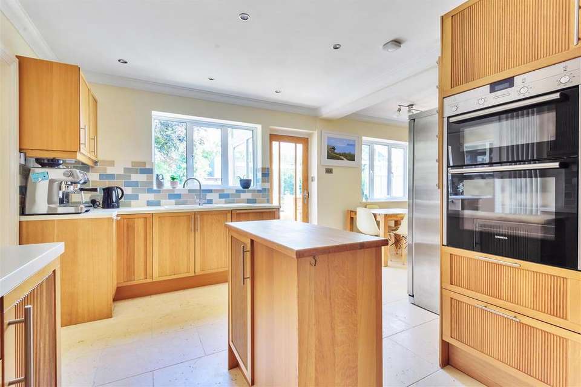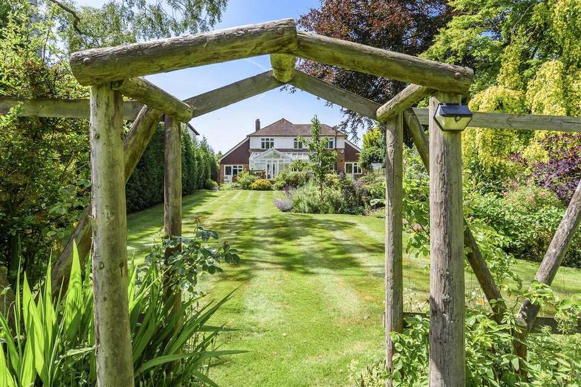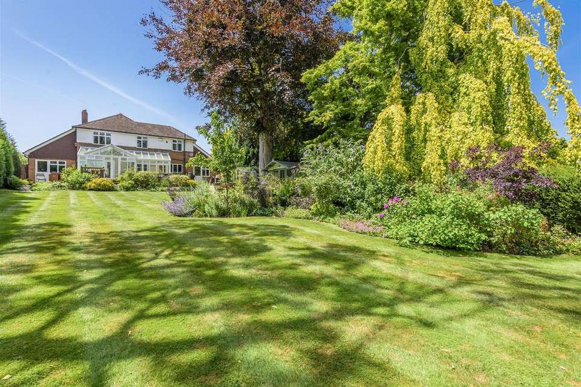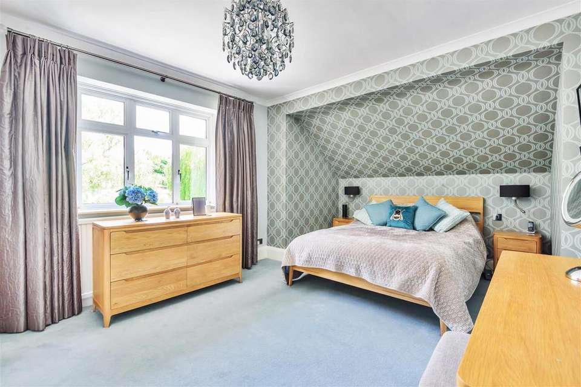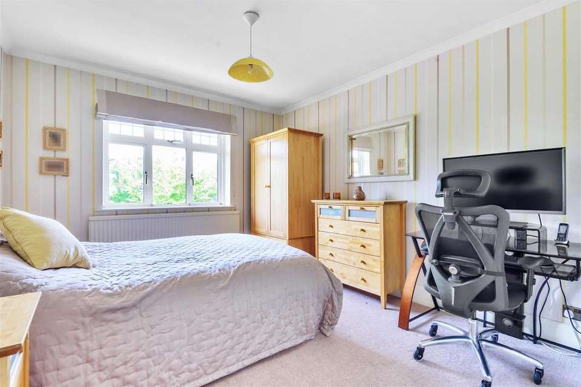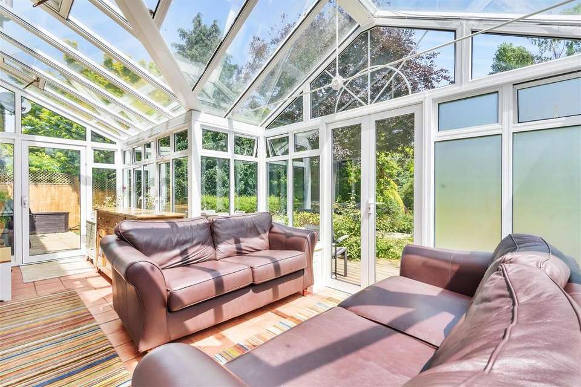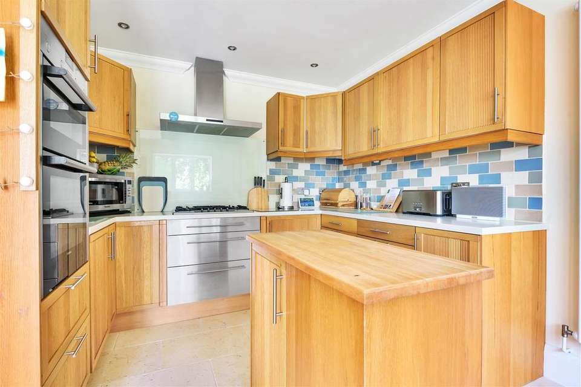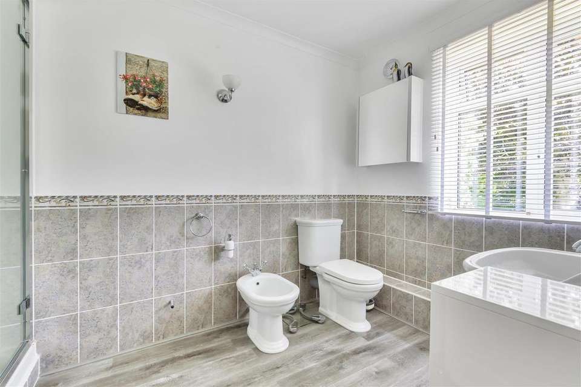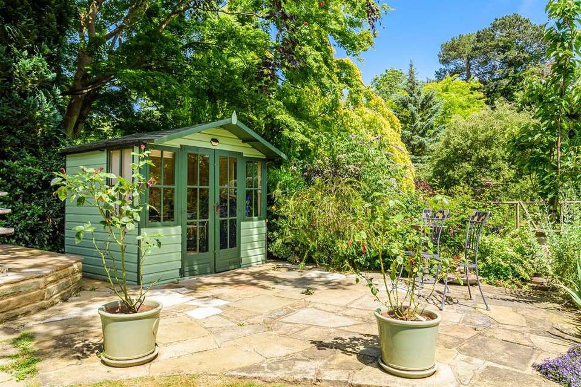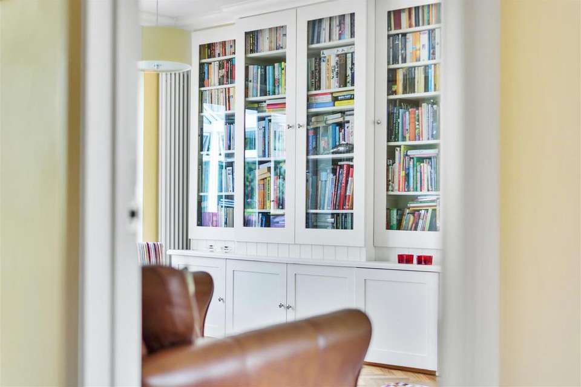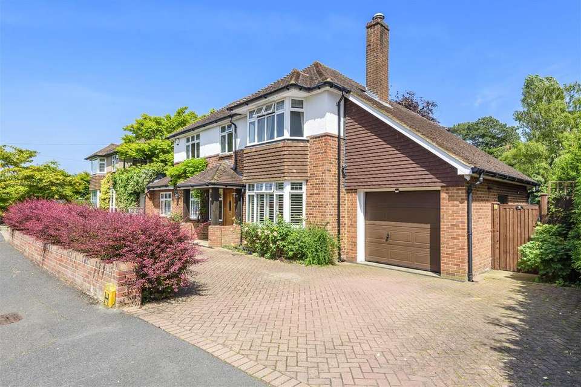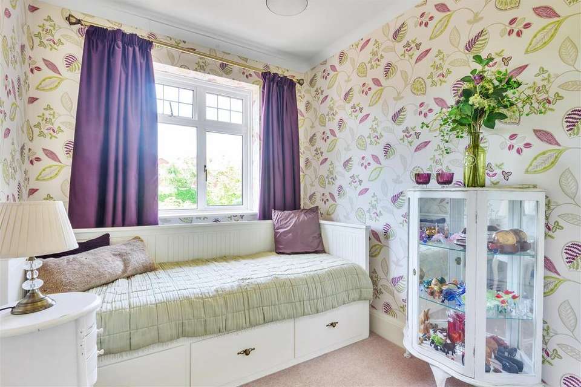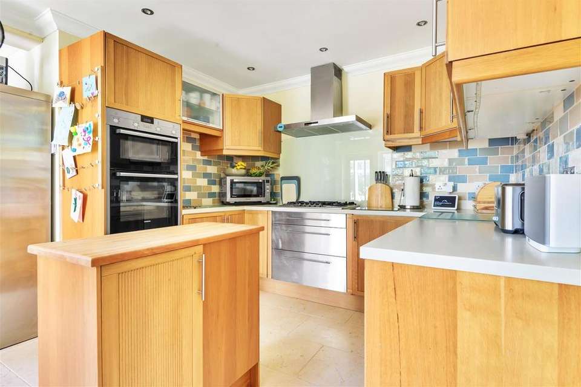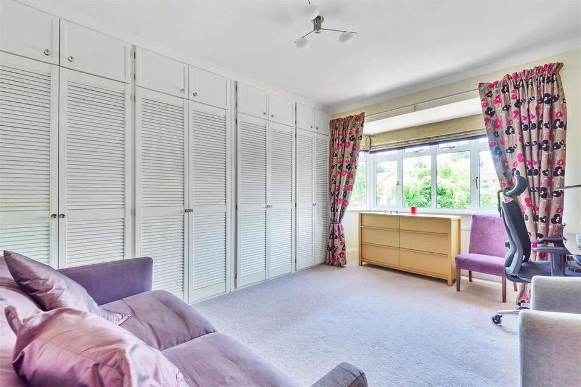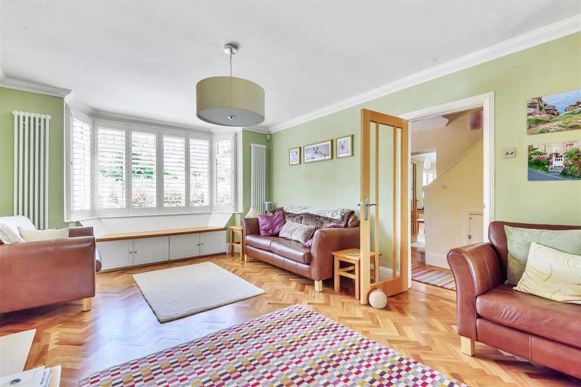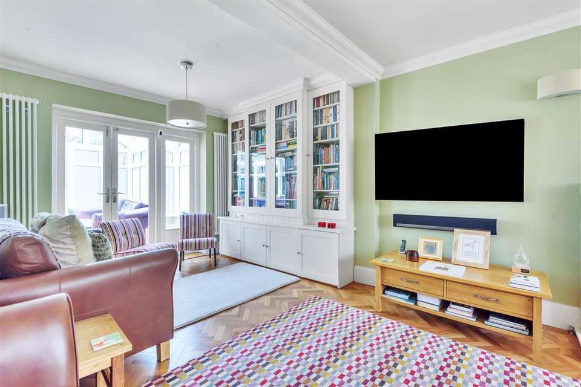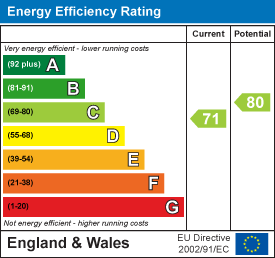4 bedroom house for sale
Bishopsmead Close, East Horsleyhouse
bedrooms
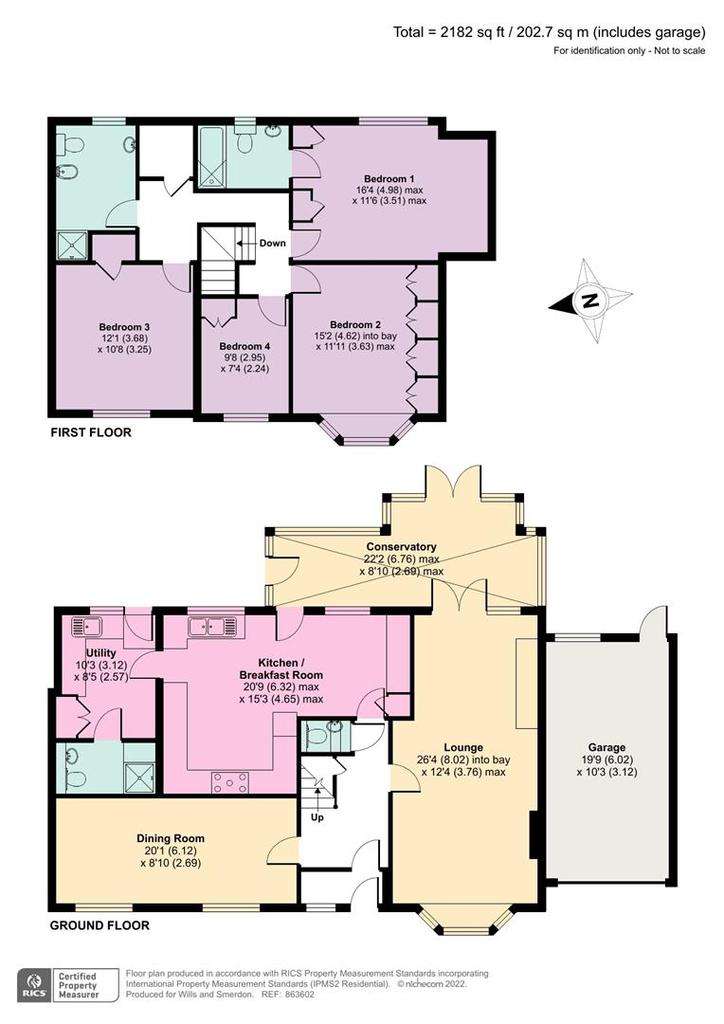
Property photos

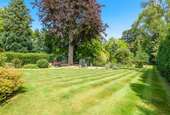
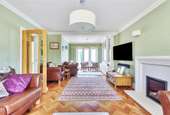
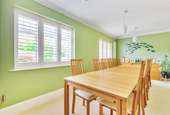
+16
Property description
A fabulous detached family home set within almost 0.3 of an acre, with four bedrooms, remodelled and updated throughout, with a beautiful large garden, close to amenities & situated in a private road.
Reception Hall - Guest WC/Shower room - Lounge Large Dining Room - Fabulous Kitchen/Breakfast Room - Utility Room 4 Bedrooms 2 further Bath/Shower Rooms (1 En-Suite) - Delightful 230' Sunny Garden Garage - Ample Off Street Parking
New Bank House is brought to the market affording a unique purchasing opportunity. Situated in one of the village's most convenient locations is this contemporarily equipped family home affording exceptional spaces ideally suited to today's lifestyle. From the moment one crosses the threshold, the reception hall inter-connects both the formal and recreational spaces of the home. As shown on the floor plan, the double aspect 26ft living room creates the hub of the house flowing through to the conservatory overlooking the garden, and linking to the kitchen/breakfast room with solid oak fronted units, granite effect worktops, integrated gas hob, double oven/grill and integrated dishwasher installed. Next to the kitchen is a fully furnished utility room which adjoins the downstairs shower room and toilet.
This extensive ground floor space is complemented on the first floor by an expansive master bedroom suite complete with a sumptuous ensuite bathroom, 3 further bedrooms and a separate family bathroom.
Externally the house is almost hidden from view in a secluded private road and has a block paved in & out driveway providing extensive visitor parking and an attached garage.
To the rear, the grounds are quite simply breathtaking! Extending in all to almost 235 ft & featuring a stunning full decked terraced area, beyond the extensive terraced areas are steps and a path leading to the formal lawns, all beautifully tended & private, interspersed with planting one might expect to see at RHS Wisley. This isn't just a garden for grown-ups however, there is still plenty of wide expanse of lawn for the younger members of the family to pursue all the usual ball games!
In all, for the purchaser wishing to buy a top-quality home which is ready to enjoy from the moment the furniture has been unpacked, this is definitely one not to miss. Viewing highly recommended.
Geographically, the area abounds with all the recreational & educational amenities one could wish for, whether top quality State or Private Schooling for all ages, Golf, Tennis, Cricket, Football, all are catered for in the village. Located at the foot of the Surrey Hills delivering some of the County's finest countryside for walking, riding or cycling and for the commuter, the station is a little over a mile away to Waterloo in under 45 minutes, Heathrow & Gatwick are approx 19 miles equidistant & the A3/M25 are both accessible in under 4 miles.
Tenure: Freehold. Guildford Borough Council Tax Band G. Road Maintenance £60 pa (2022)
Reception Hall - Guest WC/Shower room - Lounge Large Dining Room - Fabulous Kitchen/Breakfast Room - Utility Room 4 Bedrooms 2 further Bath/Shower Rooms (1 En-Suite) - Delightful 230' Sunny Garden Garage - Ample Off Street Parking
New Bank House is brought to the market affording a unique purchasing opportunity. Situated in one of the village's most convenient locations is this contemporarily equipped family home affording exceptional spaces ideally suited to today's lifestyle. From the moment one crosses the threshold, the reception hall inter-connects both the formal and recreational spaces of the home. As shown on the floor plan, the double aspect 26ft living room creates the hub of the house flowing through to the conservatory overlooking the garden, and linking to the kitchen/breakfast room with solid oak fronted units, granite effect worktops, integrated gas hob, double oven/grill and integrated dishwasher installed. Next to the kitchen is a fully furnished utility room which adjoins the downstairs shower room and toilet.
This extensive ground floor space is complemented on the first floor by an expansive master bedroom suite complete with a sumptuous ensuite bathroom, 3 further bedrooms and a separate family bathroom.
Externally the house is almost hidden from view in a secluded private road and has a block paved in & out driveway providing extensive visitor parking and an attached garage.
To the rear, the grounds are quite simply breathtaking! Extending in all to almost 235 ft & featuring a stunning full decked terraced area, beyond the extensive terraced areas are steps and a path leading to the formal lawns, all beautifully tended & private, interspersed with planting one might expect to see at RHS Wisley. This isn't just a garden for grown-ups however, there is still plenty of wide expanse of lawn for the younger members of the family to pursue all the usual ball games!
In all, for the purchaser wishing to buy a top-quality home which is ready to enjoy from the moment the furniture has been unpacked, this is definitely one not to miss. Viewing highly recommended.
Geographically, the area abounds with all the recreational & educational amenities one could wish for, whether top quality State or Private Schooling for all ages, Golf, Tennis, Cricket, Football, all are catered for in the village. Located at the foot of the Surrey Hills delivering some of the County's finest countryside for walking, riding or cycling and for the commuter, the station is a little over a mile away to Waterloo in under 45 minutes, Heathrow & Gatwick are approx 19 miles equidistant & the A3/M25 are both accessible in under 4 miles.
Tenure: Freehold. Guildford Borough Council Tax Band G. Road Maintenance £60 pa (2022)
Council tax
First listed
Over a month agoEnergy Performance Certificate
Bishopsmead Close, East Horsley
Placebuzz mortgage repayment calculator
Monthly repayment
The Est. Mortgage is for a 25 years repayment mortgage based on a 10% deposit and a 5.5% annual interest. It is only intended as a guide. Make sure you obtain accurate figures from your lender before committing to any mortgage. Your home may be repossessed if you do not keep up repayments on a mortgage.
Bishopsmead Close, East Horsley - Streetview
DISCLAIMER: Property descriptions and related information displayed on this page are marketing materials provided by Wills & Smerdon - Horsley. Placebuzz does not warrant or accept any responsibility for the accuracy or completeness of the property descriptions or related information provided here and they do not constitute property particulars. Please contact Wills & Smerdon - Horsley for full details and further information.





