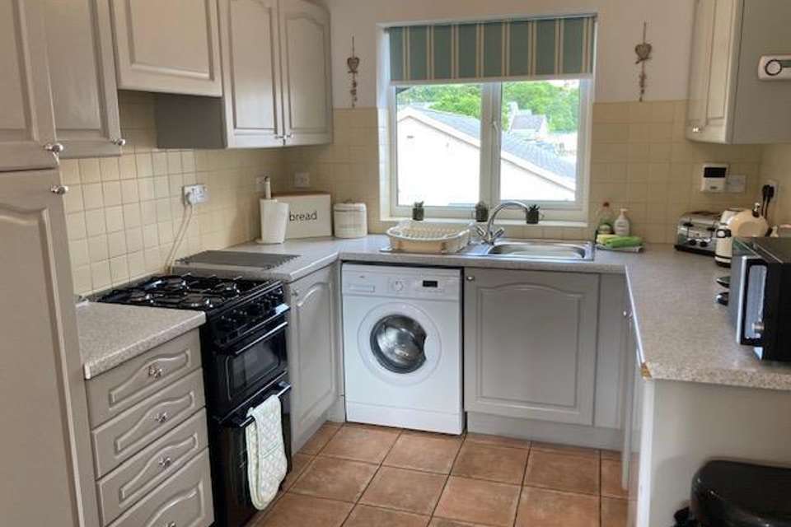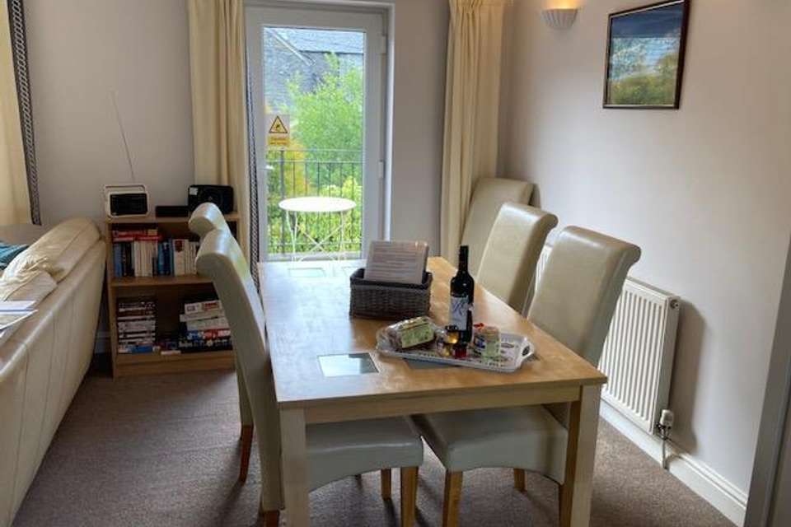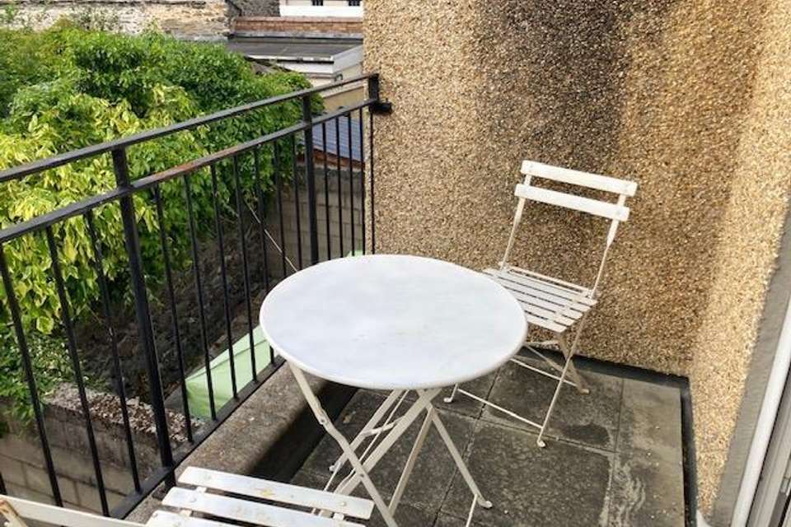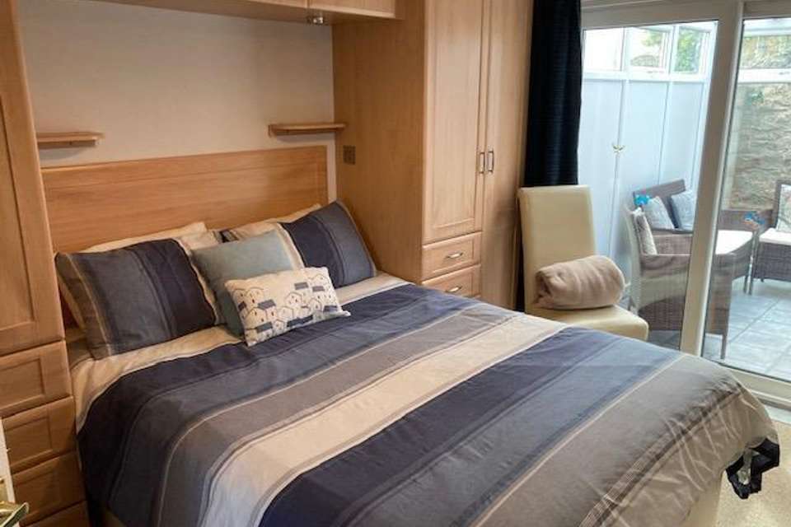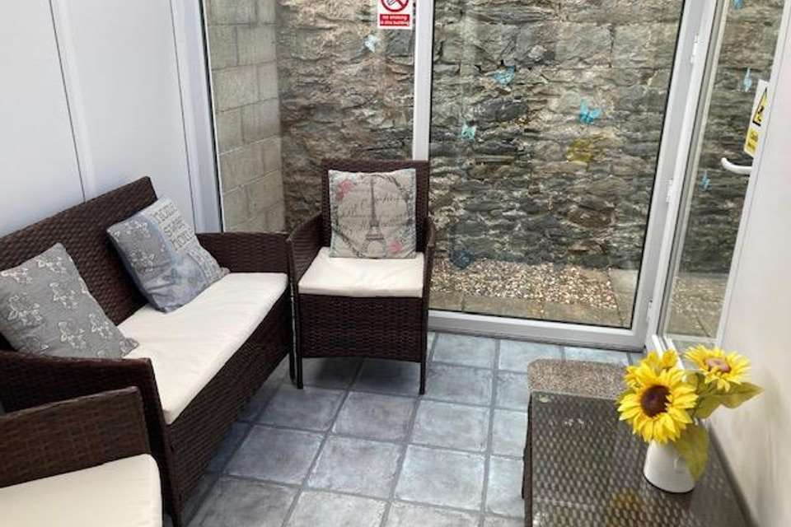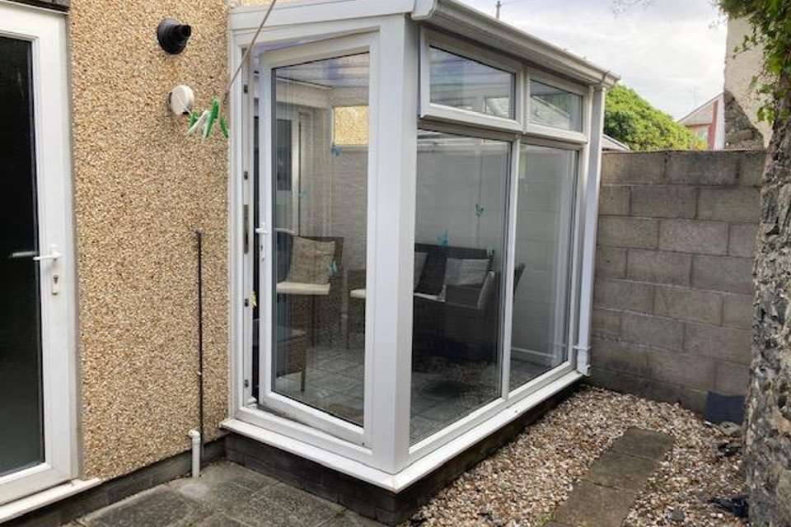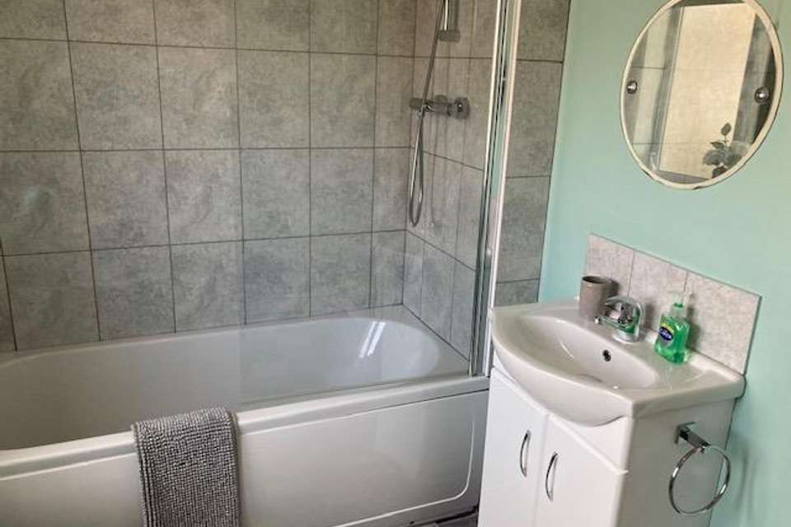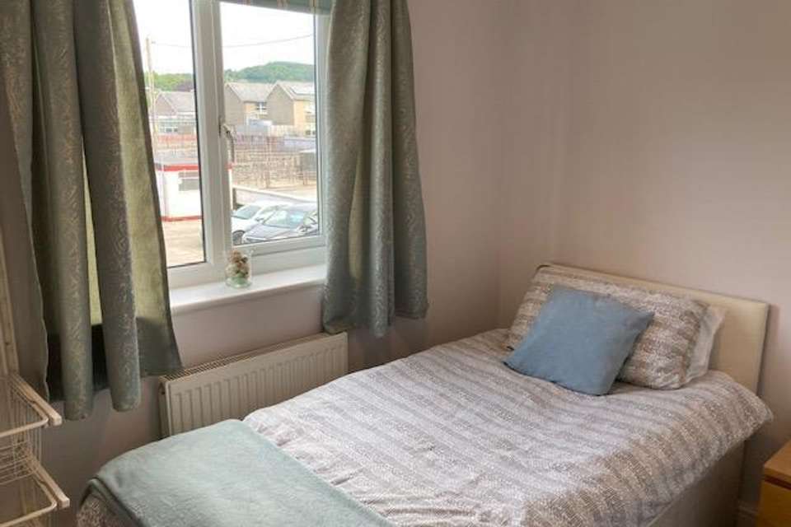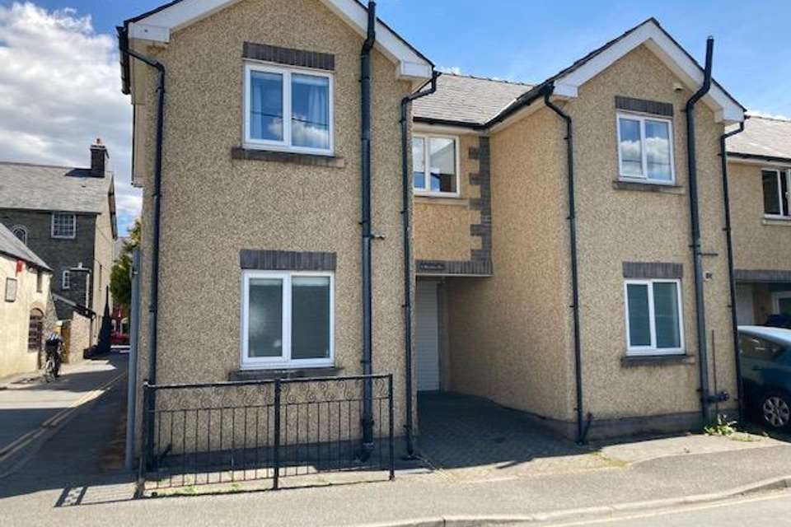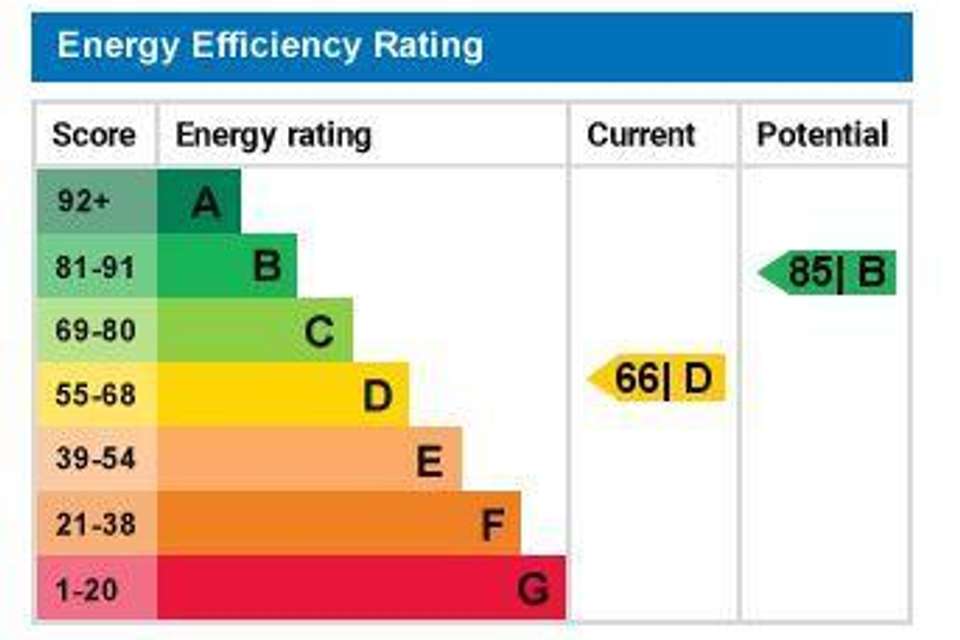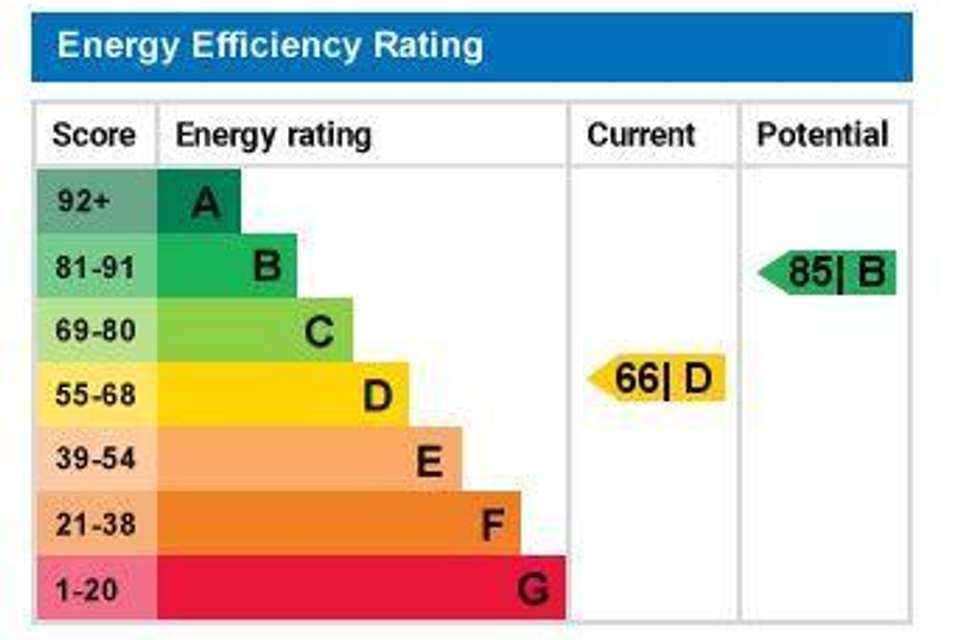2 bedroom end of terrace house for sale
Arenig Street, Balaterraced house
bedrooms
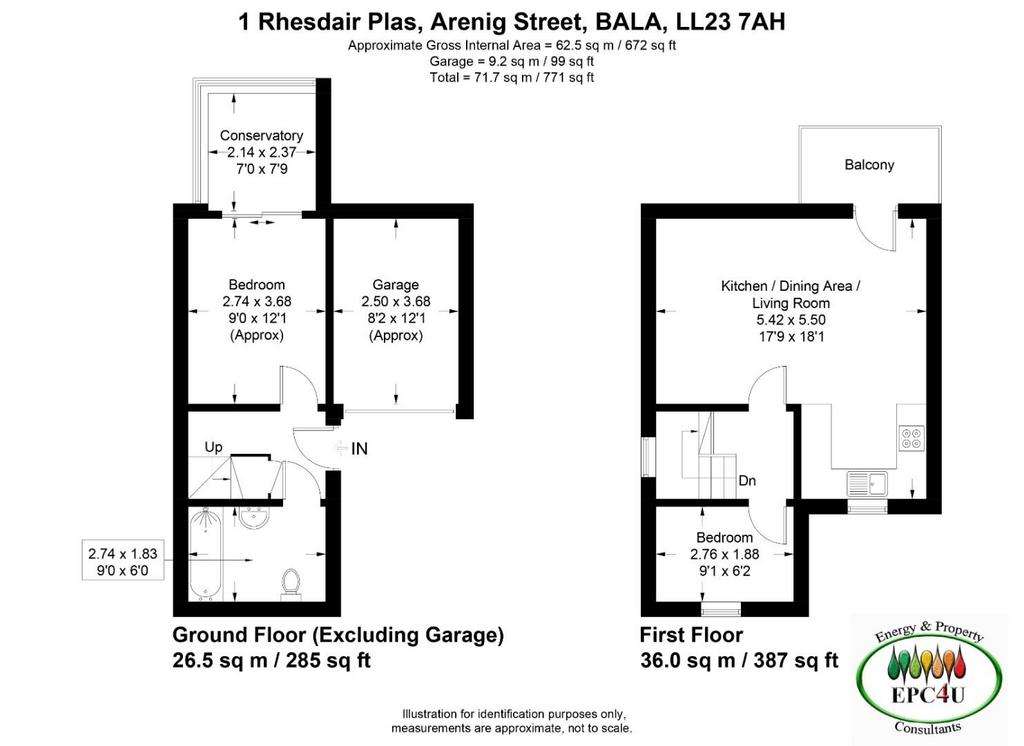
Property photos

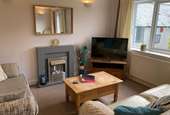
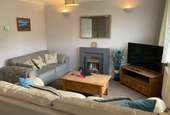
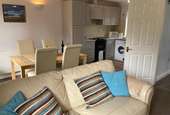
+11
Property description
A very well appointed and immaculately presented modern townhouse, situated in a convenient location within a short walk from the High Street and all the town's amenities. It offers pleasant well-arranged accommodation, comprising of a spacious first floor open plan lounge/kitchen/dining area with door leading out to a balcony/sitting area; two bedrooms; modern fitted kitchen and bathroom as well as a conservatory which opens to the flagged rear patio garden. It also has the benefit of uPVC double glazing and gas fired central heating and has an integral single garage plus a car parking space to front.
The property is currently run as a very successful Airbnb/Holiday Let business and most of the furniture and fittings are included in the sale. Internal viewing of this property is highly recommended, in order to fully appreciate its attributes.
The ACCOMMODATION comprises:- [All measurements are approximate]
Ground Floor: -
Entrance Hallway - with 1 radiator and under stairs store cupobard.
Bathroom - comprising of panelled bath having boiler fed thermostatic shower unit over with shower screen, vanity wash hand basin with tiled surround and wc; partly tiled walls; 1 radiator.
Bedroom 1 - 3.82m x 2.90m (12'6" x 9'6") - having fitted wardrobes with overhead cupboards and chest of drawers; 1 radiator.
Conservatory - 3.82m x 2.90m (12'6" x 9'6") - with tiled flooring; door out to rear and door to Garage.
First Floor: -
Open Plan Lounge/Kitchen/Diner - 5.42m x 5.49 overall (l-shaped) (17'9" x 18'0" ove -
Lounge Area: - modern fireplace housing an electric fire; 1 radiator; TV and telephone points and broadband connection; HIVE thermostat; fitted carpet.
Kitchen Area: - comprising of hot and cold stainless steel sink and matching wall and base units with work tops; gas cooker; plumbing for automatic washing machine; partly tiled walls and tiled flooring.
Dining Area: - with fitted carpet;1 radiator and glazed door out to the:
Balcony/Seating Area. -
Bedroom 2 - 2.76m x 1.85m (9'0" x 6'0") - with 1 radiator.
Outside: - Flagged rear yard with personal door through to the Integral Garage with remote controlled electric roller shutter door, housing the wall mounted gas fired central heating boiler; 1 radiator; car parking space.
Tenure: - Freehold with vacant possession on completion.
Local Authority: - Cyngor Gwynedd Council, Council Offices, Penrallt, Caernarfon, Gwynedd, LL55 1BN. [use Contact Agent Button].
Snowdonia National Park, National Park Offices, Penrhyndeudraeth, Gwynedd, LL48 6LF. [use Contact Agent Button]
Rateable Value: - Business Rates Valuation [Self catering holiday unit and premises] as from1st April 2023 - £1,550.
The property is currently run as a very successful Airbnb/Holiday Let business and most of the furniture and fittings are included in the sale. Internal viewing of this property is highly recommended, in order to fully appreciate its attributes.
The ACCOMMODATION comprises:- [All measurements are approximate]
Ground Floor: -
Entrance Hallway - with 1 radiator and under stairs store cupobard.
Bathroom - comprising of panelled bath having boiler fed thermostatic shower unit over with shower screen, vanity wash hand basin with tiled surround and wc; partly tiled walls; 1 radiator.
Bedroom 1 - 3.82m x 2.90m (12'6" x 9'6") - having fitted wardrobes with overhead cupboards and chest of drawers; 1 radiator.
Conservatory - 3.82m x 2.90m (12'6" x 9'6") - with tiled flooring; door out to rear and door to Garage.
First Floor: -
Open Plan Lounge/Kitchen/Diner - 5.42m x 5.49 overall (l-shaped) (17'9" x 18'0" ove -
Lounge Area: - modern fireplace housing an electric fire; 1 radiator; TV and telephone points and broadband connection; HIVE thermostat; fitted carpet.
Kitchen Area: - comprising of hot and cold stainless steel sink and matching wall and base units with work tops; gas cooker; plumbing for automatic washing machine; partly tiled walls and tiled flooring.
Dining Area: - with fitted carpet;1 radiator and glazed door out to the:
Balcony/Seating Area. -
Bedroom 2 - 2.76m x 1.85m (9'0" x 6'0") - with 1 radiator.
Outside: - Flagged rear yard with personal door through to the Integral Garage with remote controlled electric roller shutter door, housing the wall mounted gas fired central heating boiler; 1 radiator; car parking space.
Tenure: - Freehold with vacant possession on completion.
Local Authority: - Cyngor Gwynedd Council, Council Offices, Penrallt, Caernarfon, Gwynedd, LL55 1BN. [use Contact Agent Button].
Snowdonia National Park, National Park Offices, Penrhyndeudraeth, Gwynedd, LL48 6LF. [use Contact Agent Button]
Rateable Value: - Business Rates Valuation [Self catering holiday unit and premises] as from1st April 2023 - £1,550.
Council tax
First listed
Over a month agoEnergy Performance Certificate
Arenig Street, Bala
Placebuzz mortgage repayment calculator
Monthly repayment
The Est. Mortgage is for a 25 years repayment mortgage based on a 10% deposit and a 5.5% annual interest. It is only intended as a guide. Make sure you obtain accurate figures from your lender before committing to any mortgage. Your home may be repossessed if you do not keep up repayments on a mortgage.
Arenig Street, Bala - Streetview
DISCLAIMER: Property descriptions and related information displayed on this page are marketing materials provided by Tom Parry & Co - Bala. Placebuzz does not warrant or accept any responsibility for the accuracy or completeness of the property descriptions or related information provided here and they do not constitute property particulars. Please contact Tom Parry & Co - Bala for full details and further information.





