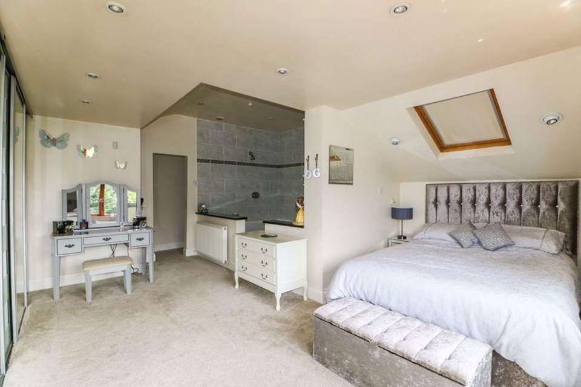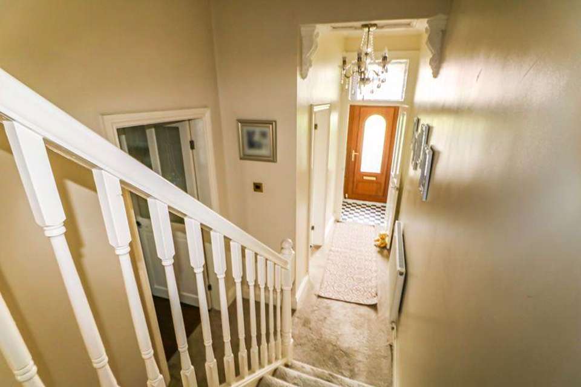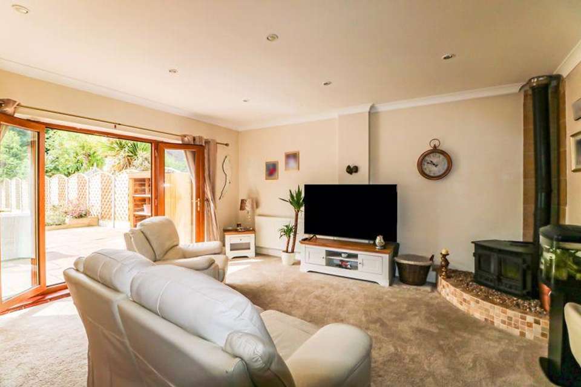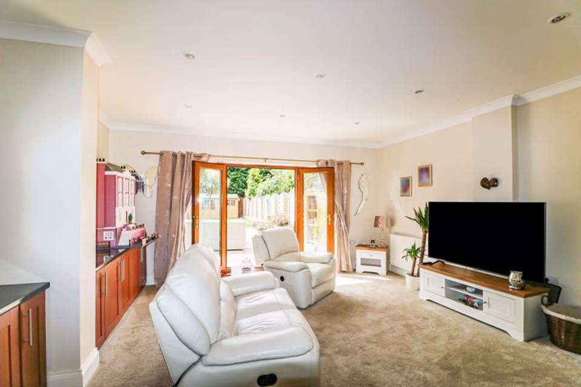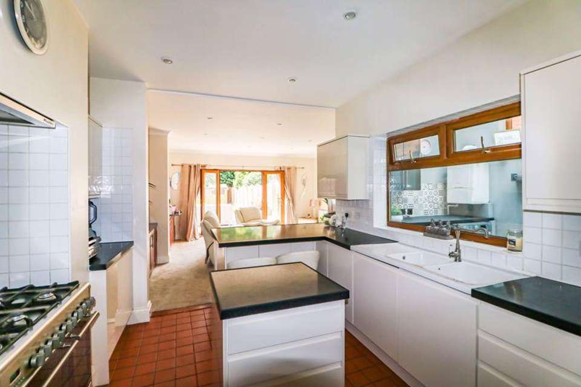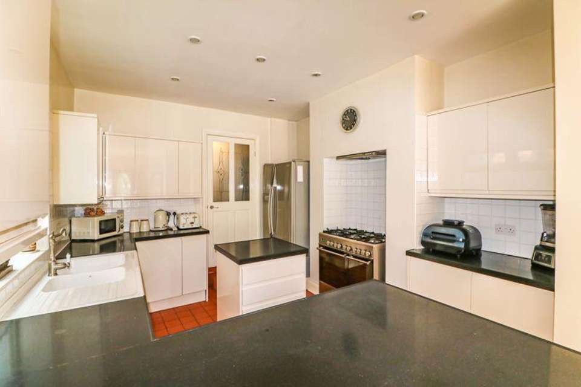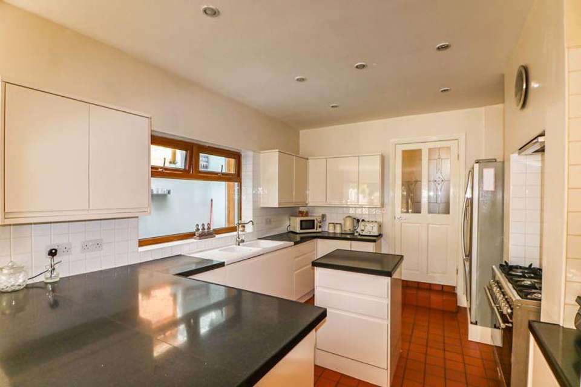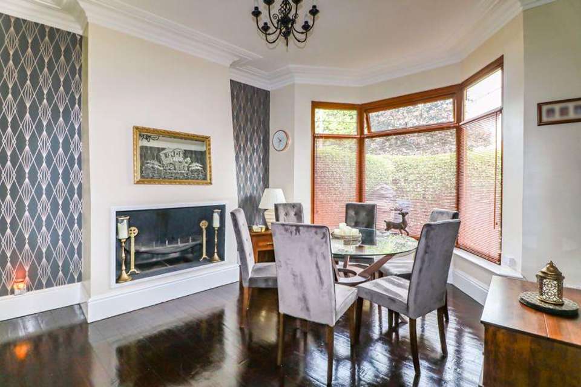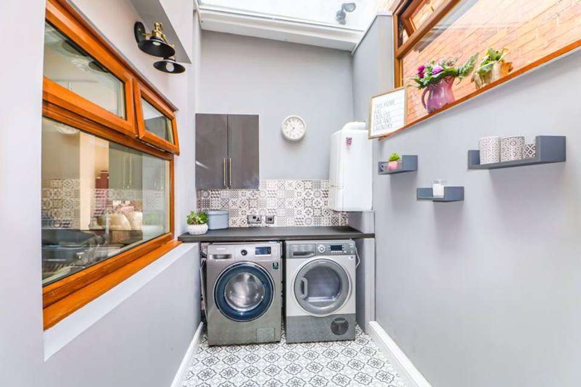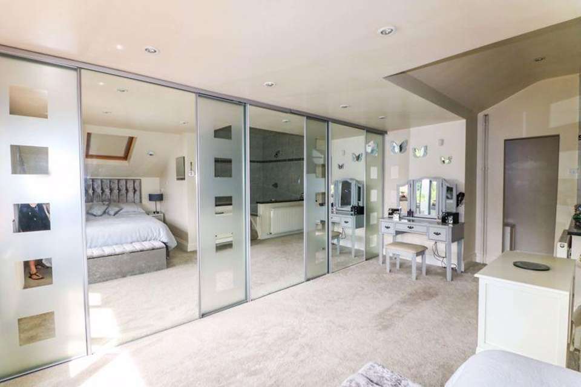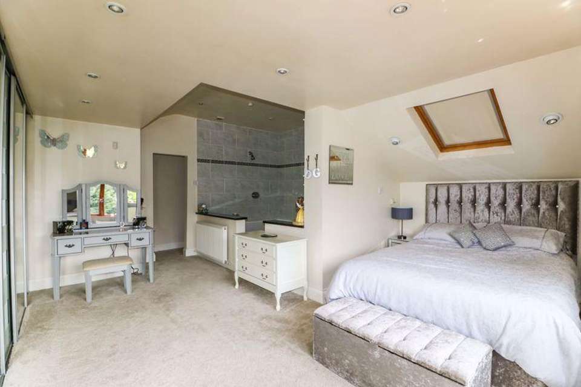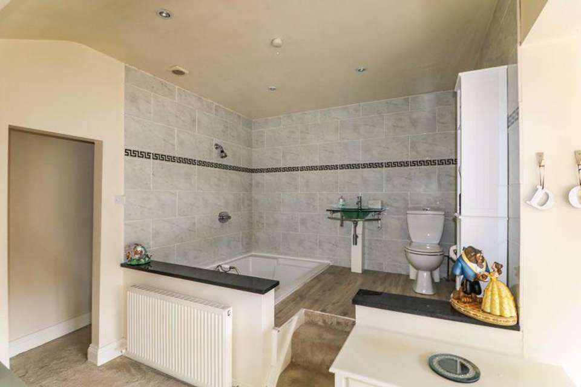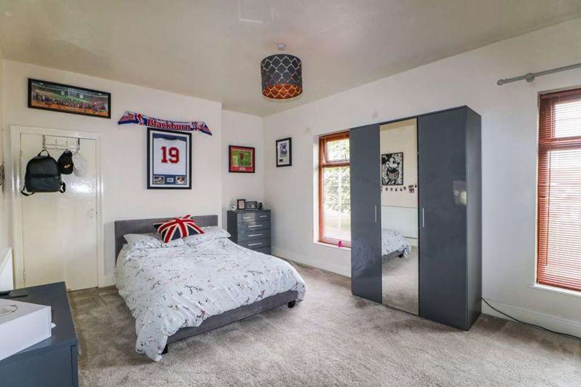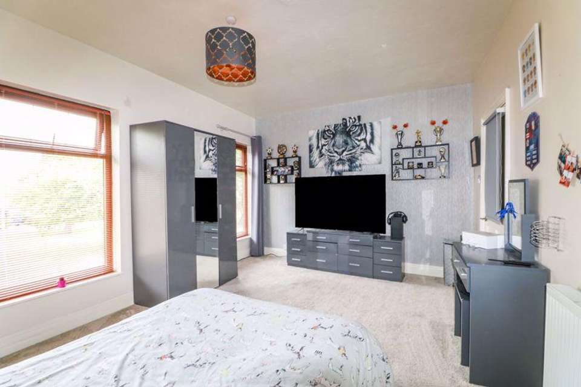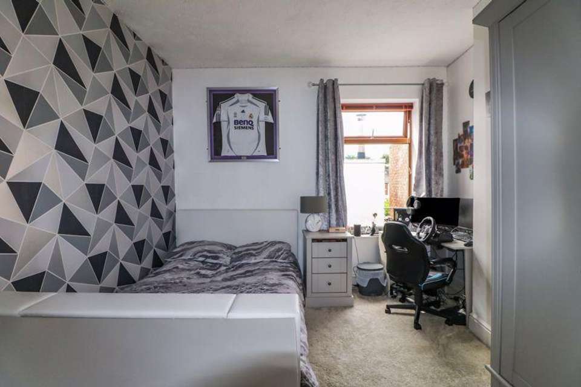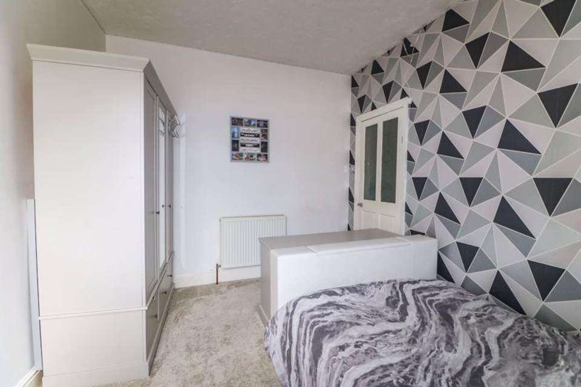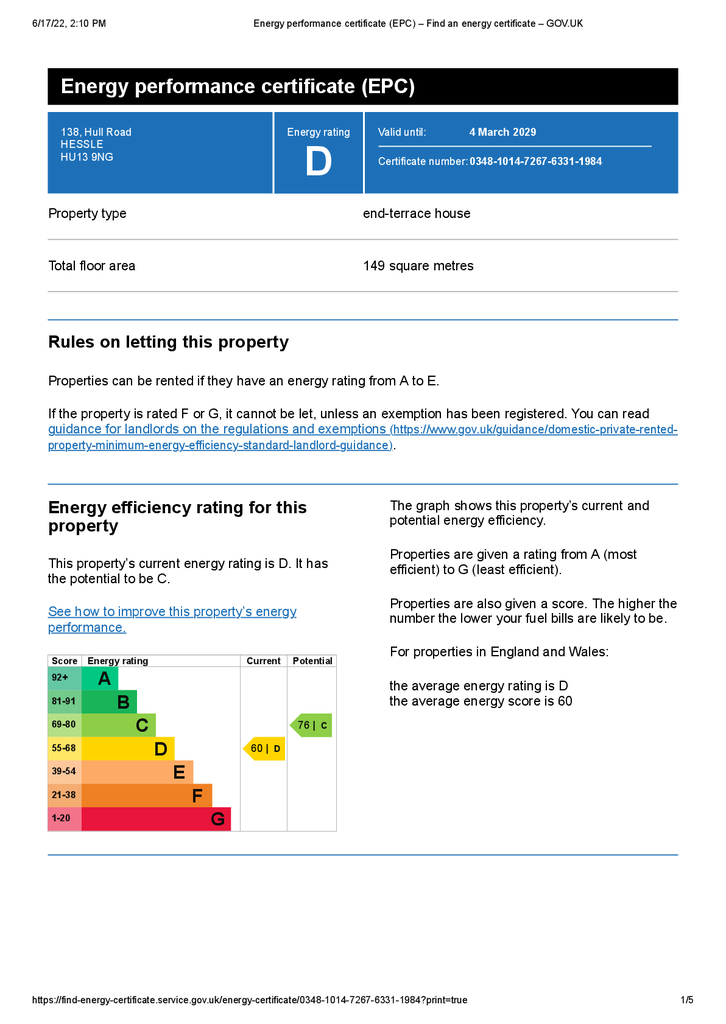3 bedroom terraced house for sale
Hull Road, Hessleterraced house
bedrooms
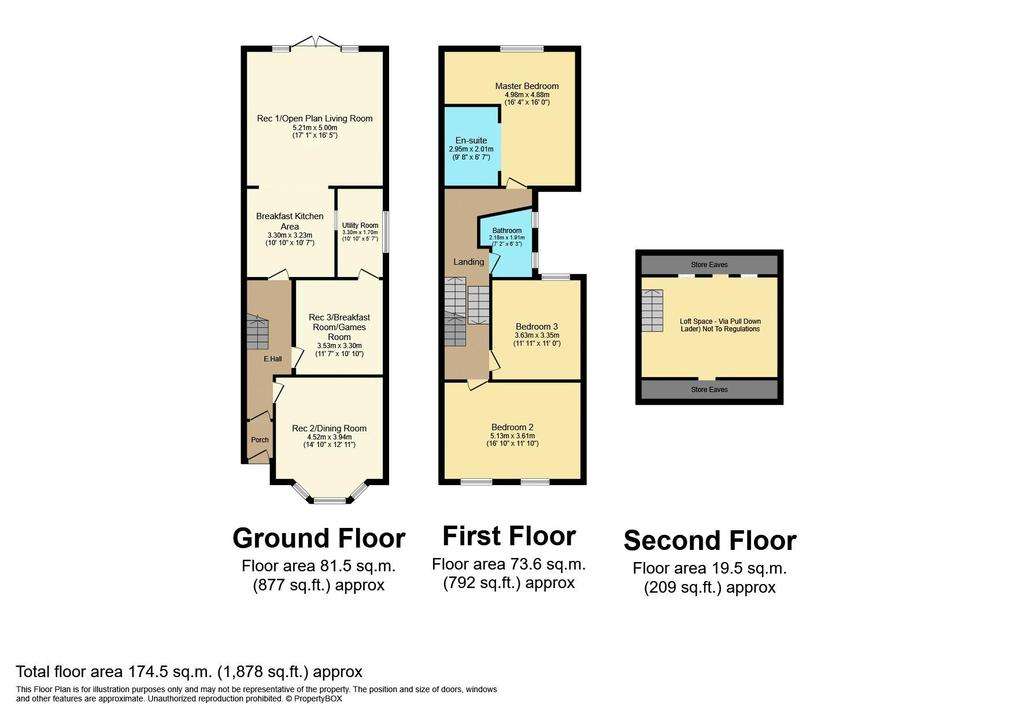
Property photos

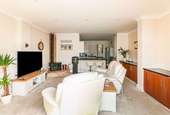
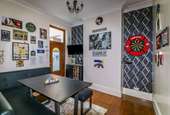
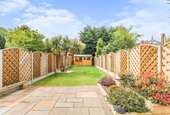
+16
Property description
WOW - Impressive home through-out - NOT TO BE MISSED!!!. This Victorian style end terraced property is deceptively spacious boasting a rear double storey extension. The Accommodation comprises: entrance hall, open plan living/breakfast kitchen, two further reception rooms plus utility room to the ground floor with three double bedrooms and family bathroom from the first floor landing along with access to boarded loft space. (check out the fitted master bedroom with the open plan master en-suite complete with large sunken spa style bath) It benefits from: alarm system, gas central heating, UPVC double glazing, low maintenance garden to the front and shared side access leading to a large impressive rear garden. Located close by to many shops and amenities including Hessle Square and access to A63 with links to M62Early viewing is strongly advised to avoid disappointment.
Entrance Porch
Partially tiled walls and tiled floor with door to entrance hallway.
Entrance Hallway
Radiator, light fitting, stairs to first floor landing with under stairs store cupboard and doors to kitchen area and reception rooms 2 and 3.
Open Plan Living/Breakfast Kitchen
Kitchen Area - 10' 10'' x 10' 7'' (3.30m x 3.22m)
Breakfast bar area and centre island with fitted kitchen comprising: base, drawer and wall mounted units with worksurfaces and splash-back tiles. Sink unit and space for range cooker with cooker hood above. (Range cooker & American style fridge are negotiable)Open plan to reception 1/open plan living room.
Reception 1/Open Plan Living Room - 16' 5'' x 17' 1'' (5.00m x 5.20m) Maximum
UPVC double glazed French doors with UPVC double glazed side panels to either side looking out and leading to rear garden. Radiator, feature fireplace with log burner, built in side units and spotlight fittings.
Reception 2/Dining Room - 14' 10'' x 12' 11'' (4.52m x 3.93m) Maximum to bay
UPVC double glazed bay window to front aspect, radiator, feature fireplace, light fitting, coving with wood flooring.
Reception 3/Breakfast Room/Games Room - 11' 7'' x 10' 10'' (3.53m x 3.30m) Maximum
Radiator, light fitting, coving and wood flooring with UPVC door with double glazed inserts leading to utility room.
Utility Room - 10' 10'' x 5' 7'' (3.30m x 1.70m)
UPVC double glazed window to the rear aspect and glazed roof. Wall mounted boiler, light fitting, wall mounted cupboard and worksurface with space and plumbing for washing machine and condenser dryer.
First Floor Landing
Split level landing with radiator, light fitting and loft hatch with pulldown ladder leading to loft space. Doors to all first floor bedrooms and family bathroom.
Master bedroom With En-Suite - 16' 4'' x 16' 0'' (4.97m x 4.87m) Maximum
Master bedroom is L-shaped with the open plan raised en-suite area measuring approximately 9' 8'' x 6' 7'' (2.94m x 2.01m)Master Bedroom Area: UPVC double glazed window to the rear aspect, two radiators, spotlight fittings and range of built-in furniture with sliding glass doors to one wall.En-suite area - Tiled walls and laminated flooring with three-piece suite comprising: W.C, wash-basin and large sunken bath with shower head to mixer tap also shower over.
Bedroom 2 - 11' 10'' x 16' 10'' (3.60m x 5.13m) Maximum
Two UPVC double glazed windows to the front aspect, radiator, store cupboard and light fitting.
Bedroom 3 - 11' 11'' x 11' 0'' (3.63m x 3.35m)
UPVC double glazed window to the rear aspect, radiator and light fitting.
Boarded Loft Space (Not To Regulations)
Two Velux windows to the rear aspect, light fittings, power points and store eaves.Access via pull down ladder from first floor landing.
Outside
To the front - Low maintenance garden.To the side - Shared side passage leading to entrance gate leading to the rear garden.To the rear - Large enclosed rear garden with patio and lawn. Summer house is negotiable.
Council Tax Band & Tenure
Council Tax Band - C (East Riding Of Yorkshire CouncilTenure - Freehold
Fixtures & Fittings
Fixtures and fittings within the property may be available by separate negotiation unless otherwise stated. Any items of particular importance to you can be verified by our sales team.
Agents Notes
Please note:In most cases we use wide angle lens photography to ensure we capture as much of the room and its features. This can distort the image slightly and should be considered alongside the other details within the particulars. Oscars give notice that these particulars whilst believed to be accurate are set out as a general outline only for guidance and do not constitute any part of an offer or contract. Purchasers and potential purchasers should not rely on them as statements or representations of fact, but must satisfy themselves by inspection or otherwise to assess their accuracy. No person in the employment of Oscars has the authority to make or give any representation or warranty in relation to the property.
Free Valuation/Market Appraisal
If you are considering selling your property, we would be delighted to provide a free valuation and marketing advice. Please contact the office on[use Contact Agent Button] to arrange an appointment.
Council Tax Band: C
Tenure: Freehold
Entrance Porch
Partially tiled walls and tiled floor with door to entrance hallway.
Entrance Hallway
Radiator, light fitting, stairs to first floor landing with under stairs store cupboard and doors to kitchen area and reception rooms 2 and 3.
Open Plan Living/Breakfast Kitchen
Kitchen Area - 10' 10'' x 10' 7'' (3.30m x 3.22m)
Breakfast bar area and centre island with fitted kitchen comprising: base, drawer and wall mounted units with worksurfaces and splash-back tiles. Sink unit and space for range cooker with cooker hood above. (Range cooker & American style fridge are negotiable)Open plan to reception 1/open plan living room.
Reception 1/Open Plan Living Room - 16' 5'' x 17' 1'' (5.00m x 5.20m) Maximum
UPVC double glazed French doors with UPVC double glazed side panels to either side looking out and leading to rear garden. Radiator, feature fireplace with log burner, built in side units and spotlight fittings.
Reception 2/Dining Room - 14' 10'' x 12' 11'' (4.52m x 3.93m) Maximum to bay
UPVC double glazed bay window to front aspect, radiator, feature fireplace, light fitting, coving with wood flooring.
Reception 3/Breakfast Room/Games Room - 11' 7'' x 10' 10'' (3.53m x 3.30m) Maximum
Radiator, light fitting, coving and wood flooring with UPVC door with double glazed inserts leading to utility room.
Utility Room - 10' 10'' x 5' 7'' (3.30m x 1.70m)
UPVC double glazed window to the rear aspect and glazed roof. Wall mounted boiler, light fitting, wall mounted cupboard and worksurface with space and plumbing for washing machine and condenser dryer.
First Floor Landing
Split level landing with radiator, light fitting and loft hatch with pulldown ladder leading to loft space. Doors to all first floor bedrooms and family bathroom.
Master bedroom With En-Suite - 16' 4'' x 16' 0'' (4.97m x 4.87m) Maximum
Master bedroom is L-shaped with the open plan raised en-suite area measuring approximately 9' 8'' x 6' 7'' (2.94m x 2.01m)Master Bedroom Area: UPVC double glazed window to the rear aspect, two radiators, spotlight fittings and range of built-in furniture with sliding glass doors to one wall.En-suite area - Tiled walls and laminated flooring with three-piece suite comprising: W.C, wash-basin and large sunken bath with shower head to mixer tap also shower over.
Bedroom 2 - 11' 10'' x 16' 10'' (3.60m x 5.13m) Maximum
Two UPVC double glazed windows to the front aspect, radiator, store cupboard and light fitting.
Bedroom 3 - 11' 11'' x 11' 0'' (3.63m x 3.35m)
UPVC double glazed window to the rear aspect, radiator and light fitting.
Boarded Loft Space (Not To Regulations)
Two Velux windows to the rear aspect, light fittings, power points and store eaves.Access via pull down ladder from first floor landing.
Outside
To the front - Low maintenance garden.To the side - Shared side passage leading to entrance gate leading to the rear garden.To the rear - Large enclosed rear garden with patio and lawn. Summer house is negotiable.
Council Tax Band & Tenure
Council Tax Band - C (East Riding Of Yorkshire CouncilTenure - Freehold
Fixtures & Fittings
Fixtures and fittings within the property may be available by separate negotiation unless otherwise stated. Any items of particular importance to you can be verified by our sales team.
Agents Notes
Please note:In most cases we use wide angle lens photography to ensure we capture as much of the room and its features. This can distort the image slightly and should be considered alongside the other details within the particulars. Oscars give notice that these particulars whilst believed to be accurate are set out as a general outline only for guidance and do not constitute any part of an offer or contract. Purchasers and potential purchasers should not rely on them as statements or representations of fact, but must satisfy themselves by inspection or otherwise to assess their accuracy. No person in the employment of Oscars has the authority to make or give any representation or warranty in relation to the property.
Free Valuation/Market Appraisal
If you are considering selling your property, we would be delighted to provide a free valuation and marketing advice. Please contact the office on[use Contact Agent Button] to arrange an appointment.
Council Tax Band: C
Tenure: Freehold
Council tax
First listed
Over a month agoEnergy Performance Certificate
Hull Road, Hessle
Placebuzz mortgage repayment calculator
Monthly repayment
The Est. Mortgage is for a 25 years repayment mortgage based on a 10% deposit and a 5.5% annual interest. It is only intended as a guide. Make sure you obtain accurate figures from your lender before committing to any mortgage. Your home may be repossessed if you do not keep up repayments on a mortgage.
Hull Road, Hessle - Streetview
DISCLAIMER: Property descriptions and related information displayed on this page are marketing materials provided by Oscars Estate Agents - Hull. Placebuzz does not warrant or accept any responsibility for the accuracy or completeness of the property descriptions or related information provided here and they do not constitute property particulars. Please contact Oscars Estate Agents - Hull for full details and further information.





