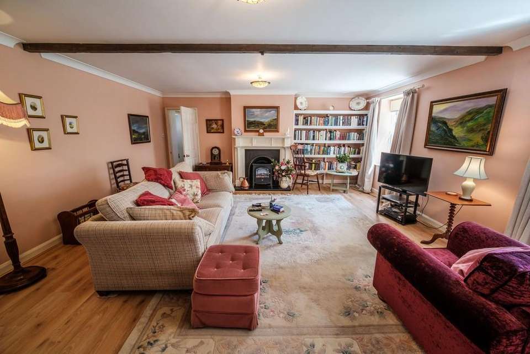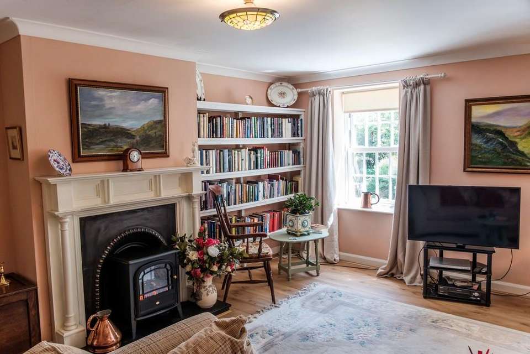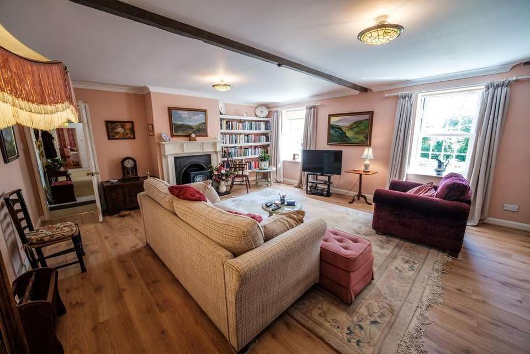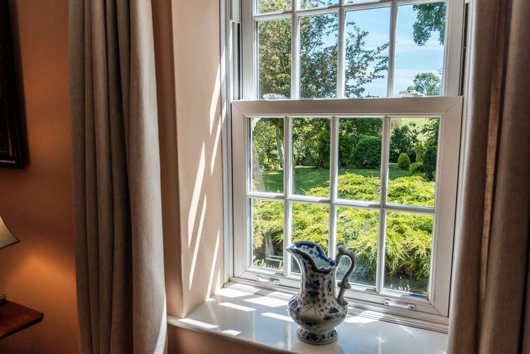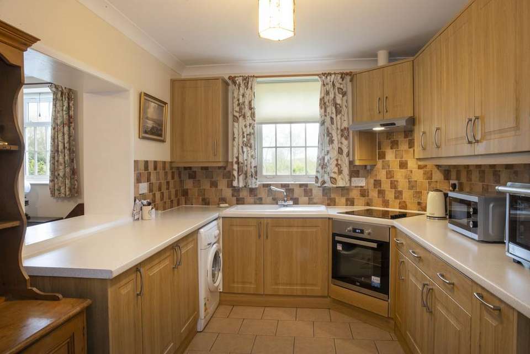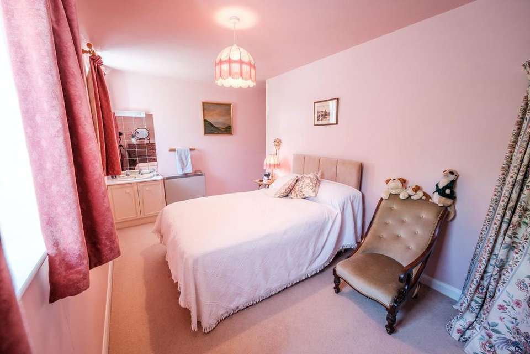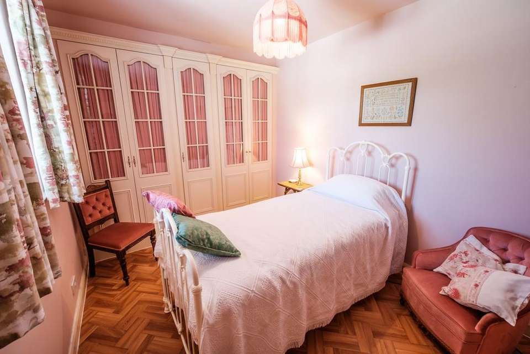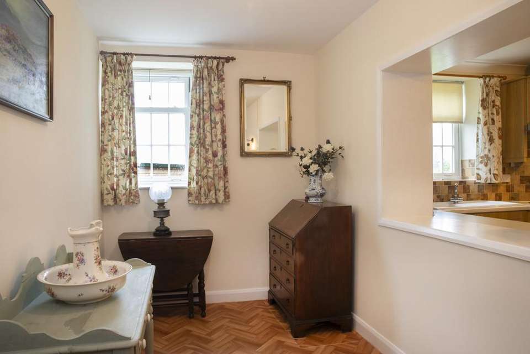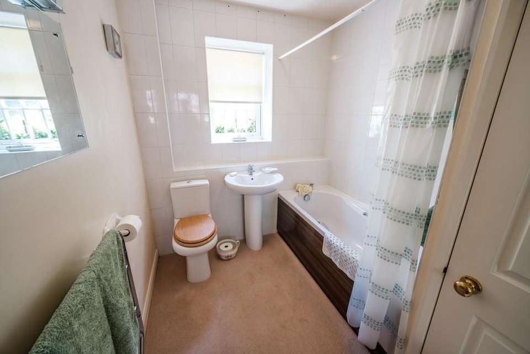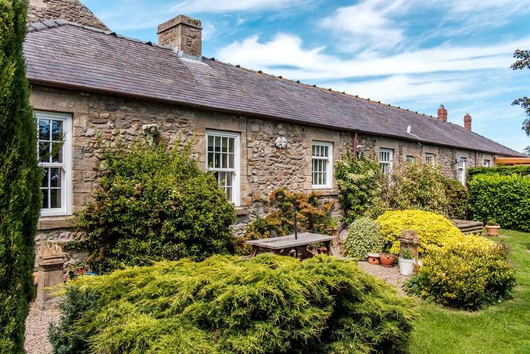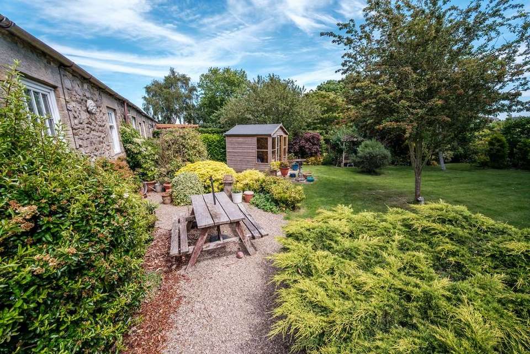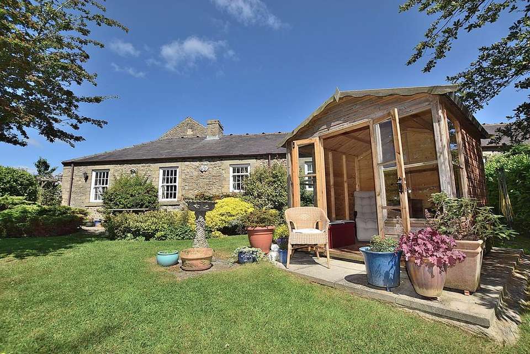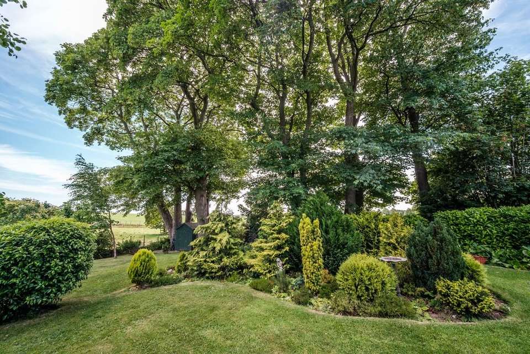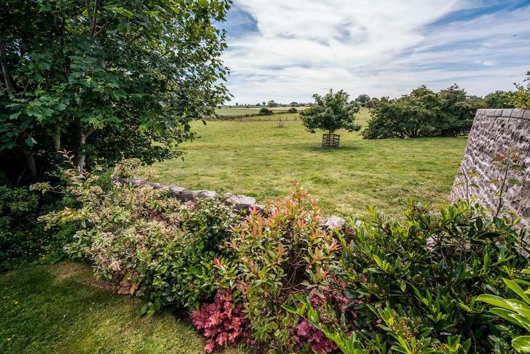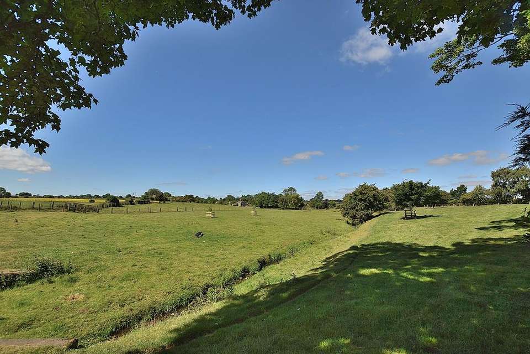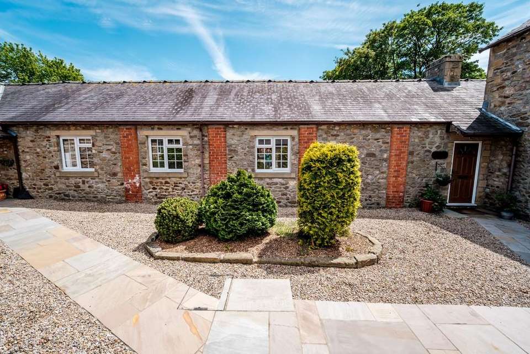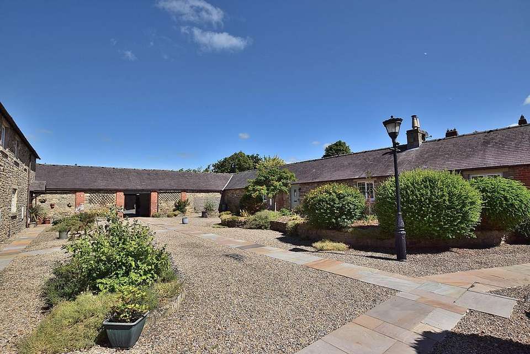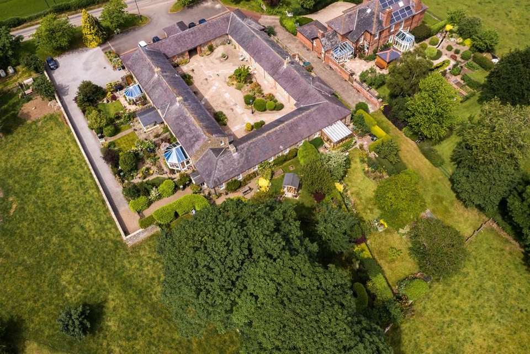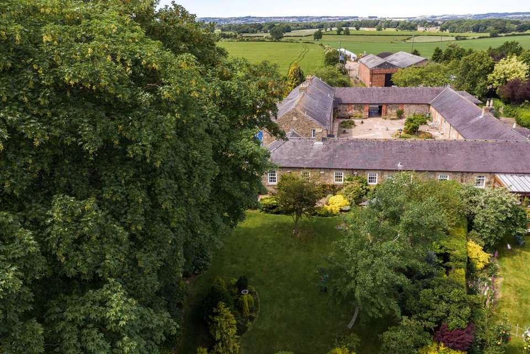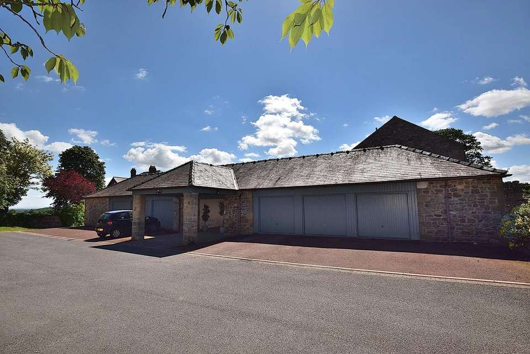3 bedroom cottage for sale
Lowden Court, Tunstallhouse
bedrooms
Property photos
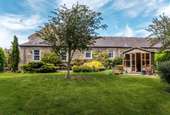
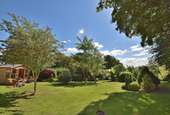
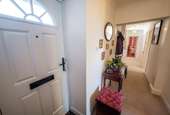
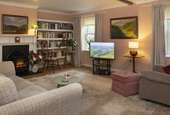
+20
Property description
Forming part of a select and private courtyard development on the edge of this highly regarded village, "The Cottage" is a beautifully presented property with stunning gardens that border open countryside. The living spaces are all located on the ground floor and comprise a large living room, a kitchen, a dining room/ Third Bedroom. two double bedrooms, a bathroom and a cloakroom. The rooms have an aspect that overlook the gardens and most have a south west facing aspect. The extensive gardens have been lovingly and thoughtfully developed over a period of years and feature a number of seating areas, mature planting and a summerhouse. With open countryside views the gardens are a real quiet oasis, prefect for relaxing. An early inspection is strongly advised!
ENTRANCE HALL The cottage is accessed from the courtyard though a part glazed upvc door, with the hallway having inset entrance matting, an electric heater, loft access and a upvc double glazed window.
LIVING ROOM The large living room has two upvc double glazed windows with a south west facing aspect overlooking the gardens.
The central focus of the room is the fireplace which has an "Adams" style surround and a stove effect electric fire. There is a recessed shelving unit, a TV point, two electric heaters, an exposed ceiling beam and a door to the rear lobby.
KITCHEN The kitchen is fitted with a range of modern wall and base units with complimenting countertops. Integrated into the units are an electric hob and oven with an extractor over.
There is space for a fridge freezer, plumbing for a washing machine, a serving opening to the dining room and a upvc double glazed window to the garden.
DINING ROOM/THIRD BEDROOM/STUDY/HOME OFFICE Used by the current owner as a painting studio, this is a versatile room that can suit a variety of uses. it could easily become a third bedroom. It has an open hatch to the kitchen and an electric heater and a upvc double glazed window to the garden.
BEDROOM A double bedroom having two upvc double glazed windows overlooking the garden, a vanity unit with a wash hand basin and an electric heater.
BEDROOM A double bedroom with a range of fitted wardrobes, an electric heater and a upvc double glazed window to the communal courtyard.
BATHROOM Fitted with a modern suite that comprises a bath with an electric shower over, a WC and a wash hand basin. There is a heated towel rail, an electric heater, an airing cupboard and a upvc double glazed window.
CLOAKROOM With a WC and a wash hand basin.
REAR LOBBY Having a half glazed upvc door out to the garden.
EXTERNAL To the front the property is approached from the parking area through an archway and the well maintained communal courtyard.
The property has the benefit of a garage and two parking spaces. There is also a generous visitors car parking area.
To the rear of the property there are beautifully maintained and mature South West facing gardens, which have been lovingly developed by the current owner over the past ten years.
The garden has been well planned with a number of private seating areas, some with open countryside views and paths which weave throughout the mature planting.
The summerhouse has been positioned to enjoy the garden and creates a lovely area for relaxing and is willingly included in the sale price.
The Lowden Court development also own a 3.5 paddock which provides a lovely space for walking in the evening and has a lovely beck.
ADDITIONAL INFORMATION The postcode is DL10 7RQ and the Council Tax Band is E.
The property benefits from a management company, Lowden Court Maintenance Limited, and as an owner you become a shareholder of the non-profit making company.
The properties in the development are served by a sewage treatment system for which there is a monthly maintenance charge of £60.00(subject to small increases when necessary), which also includes upkeep of the parking area and the surrounding communal garden area within the development.
There is an annual ground rent of £2 per annum.
Electricity for the detached garages is charged annually by usage.
Tunstall is perfectly positioned for access to the motorway network where Newcastle, Teesside, Leeds and The Lake District are all easily accessed. The east coast mainline train station at Darlington is a 20 minute drive away and the airports of Newcastle, Leeds Bradford and Teesside are all within an hours drive.
Leese is dated 999 years from the 23rd June 1989
ENTRANCE HALL The cottage is accessed from the courtyard though a part glazed upvc door, with the hallway having inset entrance matting, an electric heater, loft access and a upvc double glazed window.
LIVING ROOM The large living room has two upvc double glazed windows with a south west facing aspect overlooking the gardens.
The central focus of the room is the fireplace which has an "Adams" style surround and a stove effect electric fire. There is a recessed shelving unit, a TV point, two electric heaters, an exposed ceiling beam and a door to the rear lobby.
KITCHEN The kitchen is fitted with a range of modern wall and base units with complimenting countertops. Integrated into the units are an electric hob and oven with an extractor over.
There is space for a fridge freezer, plumbing for a washing machine, a serving opening to the dining room and a upvc double glazed window to the garden.
DINING ROOM/THIRD BEDROOM/STUDY/HOME OFFICE Used by the current owner as a painting studio, this is a versatile room that can suit a variety of uses. it could easily become a third bedroom. It has an open hatch to the kitchen and an electric heater and a upvc double glazed window to the garden.
BEDROOM A double bedroom having two upvc double glazed windows overlooking the garden, a vanity unit with a wash hand basin and an electric heater.
BEDROOM A double bedroom with a range of fitted wardrobes, an electric heater and a upvc double glazed window to the communal courtyard.
BATHROOM Fitted with a modern suite that comprises a bath with an electric shower over, a WC and a wash hand basin. There is a heated towel rail, an electric heater, an airing cupboard and a upvc double glazed window.
CLOAKROOM With a WC and a wash hand basin.
REAR LOBBY Having a half glazed upvc door out to the garden.
EXTERNAL To the front the property is approached from the parking area through an archway and the well maintained communal courtyard.
The property has the benefit of a garage and two parking spaces. There is also a generous visitors car parking area.
To the rear of the property there are beautifully maintained and mature South West facing gardens, which have been lovingly developed by the current owner over the past ten years.
The garden has been well planned with a number of private seating areas, some with open countryside views and paths which weave throughout the mature planting.
The summerhouse has been positioned to enjoy the garden and creates a lovely area for relaxing and is willingly included in the sale price.
The Lowden Court development also own a 3.5 paddock which provides a lovely space for walking in the evening and has a lovely beck.
ADDITIONAL INFORMATION The postcode is DL10 7RQ and the Council Tax Band is E.
The property benefits from a management company, Lowden Court Maintenance Limited, and as an owner you become a shareholder of the non-profit making company.
The properties in the development are served by a sewage treatment system for which there is a monthly maintenance charge of £60.00(subject to small increases when necessary), which also includes upkeep of the parking area and the surrounding communal garden area within the development.
There is an annual ground rent of £2 per annum.
Electricity for the detached garages is charged annually by usage.
Tunstall is perfectly positioned for access to the motorway network where Newcastle, Teesside, Leeds and The Lake District are all easily accessed. The east coast mainline train station at Darlington is a 20 minute drive away and the airports of Newcastle, Leeds Bradford and Teesside are all within an hours drive.
Leese is dated 999 years from the 23rd June 1989
Council tax
First listed
Over a month agoLowden Court, Tunstall
Placebuzz mortgage repayment calculator
Monthly repayment
The Est. Mortgage is for a 25 years repayment mortgage based on a 10% deposit and a 5.5% annual interest. It is only intended as a guide. Make sure you obtain accurate figures from your lender before committing to any mortgage. Your home may be repossessed if you do not keep up repayments on a mortgage.
Lowden Court, Tunstall - Streetview
DISCLAIMER: Property descriptions and related information displayed on this page are marketing materials provided by Irvings - Catterick Garrison. Placebuzz does not warrant or accept any responsibility for the accuracy or completeness of the property descriptions or related information provided here and they do not constitute property particulars. Please contact Irvings - Catterick Garrison for full details and further information.





