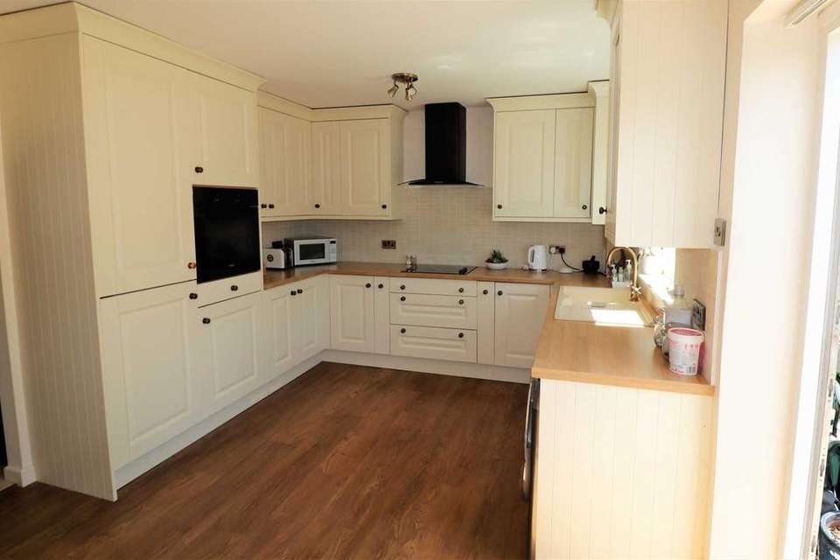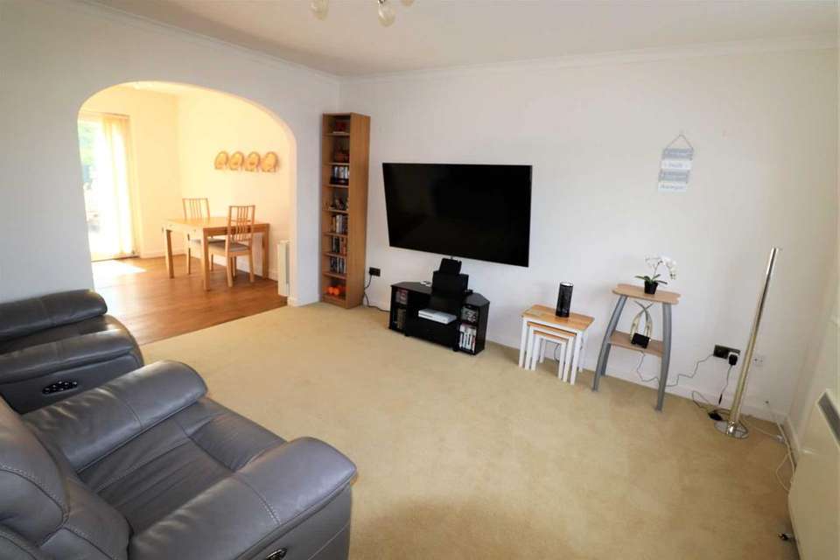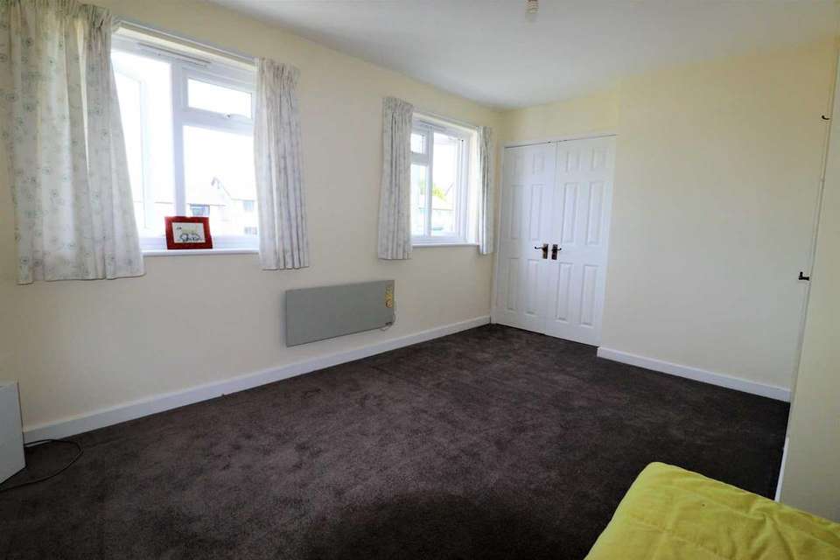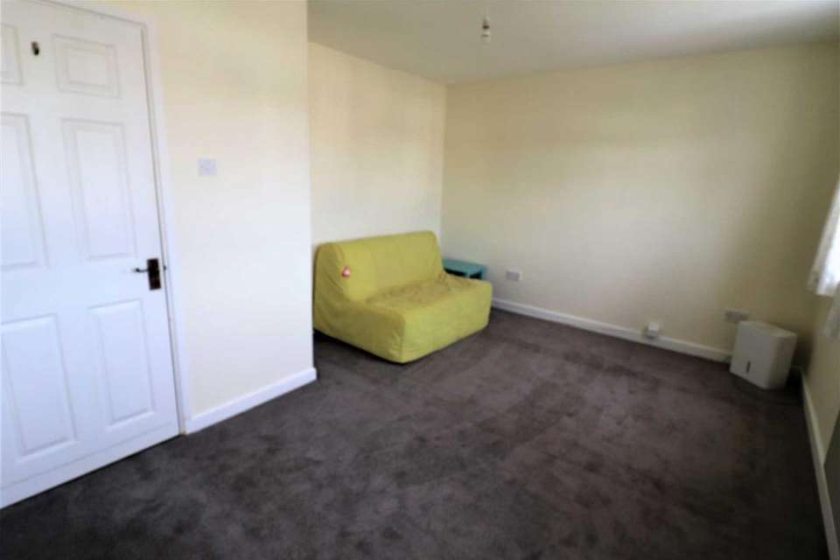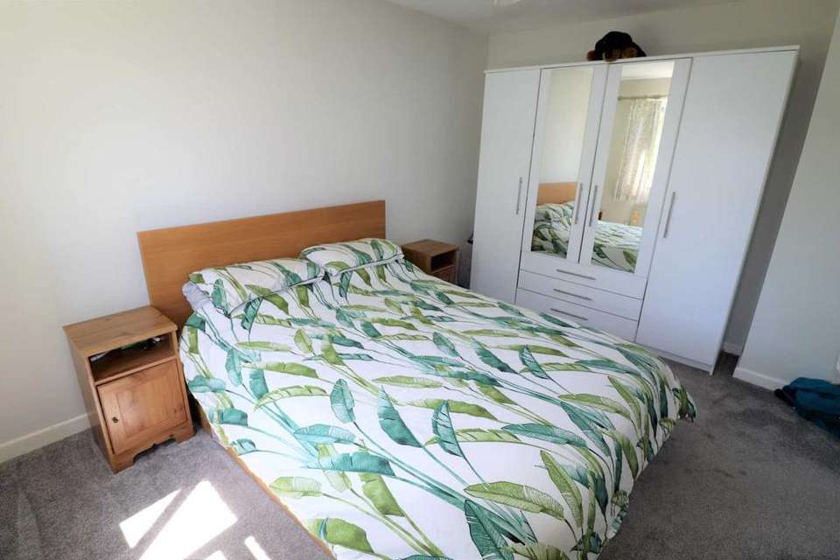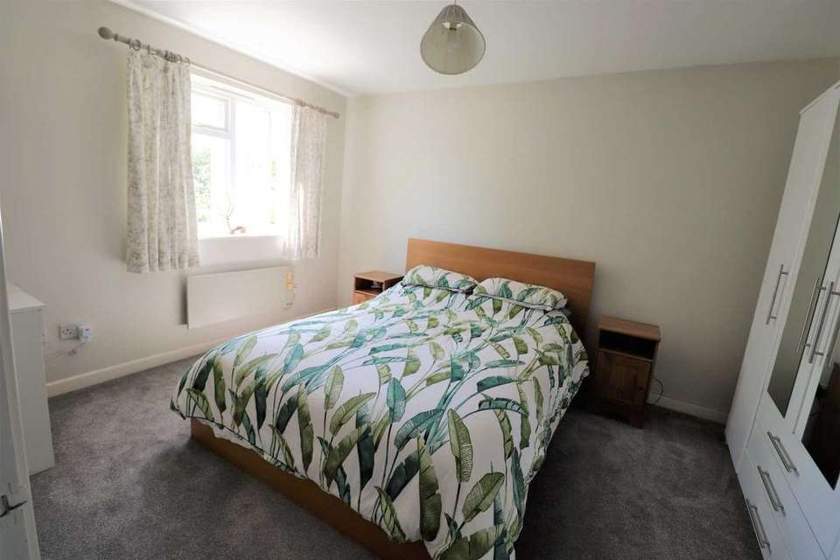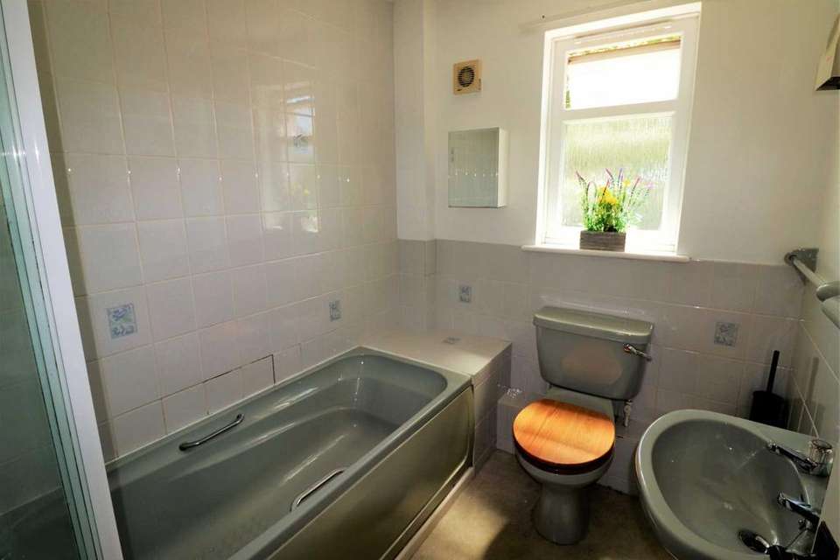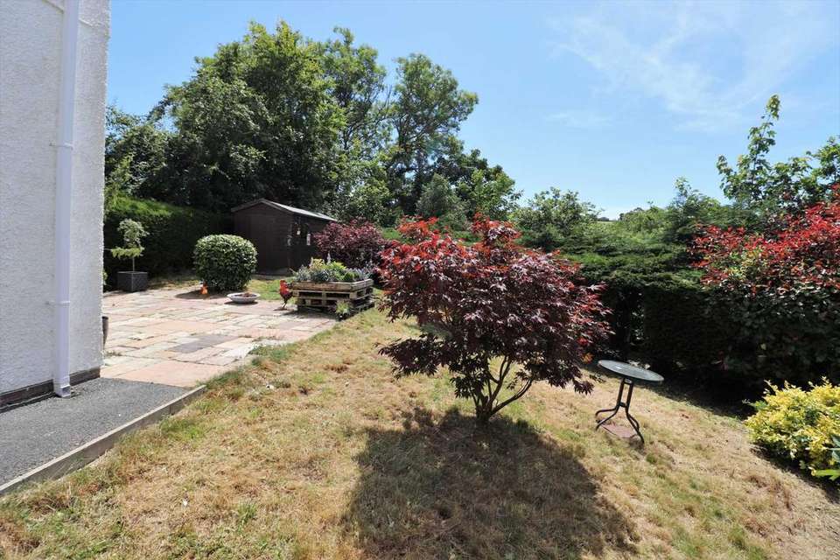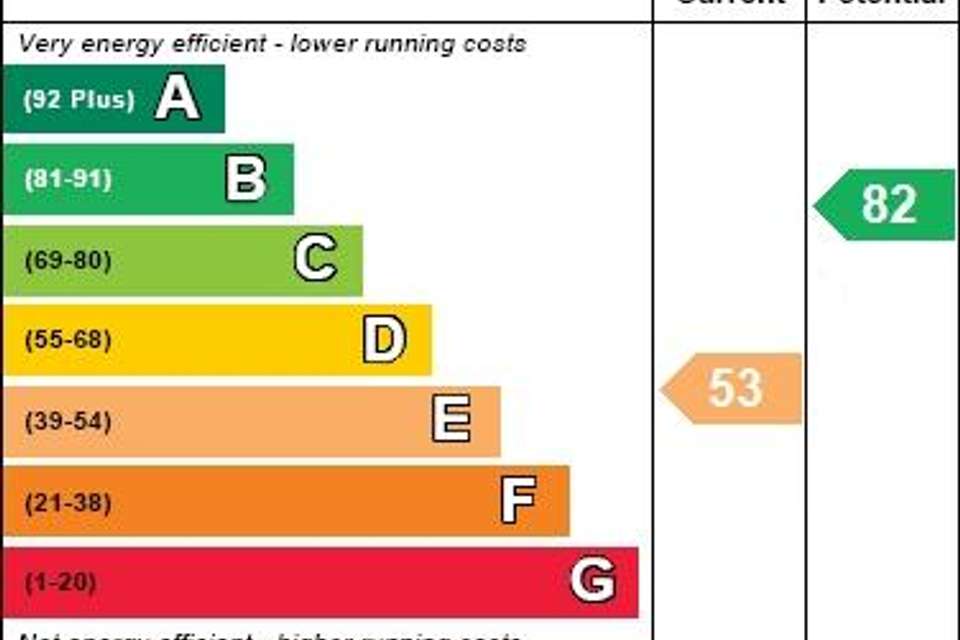2 bedroom semi-detached house for sale
Glanseilo, Aberystwythsemi-detached house
bedrooms
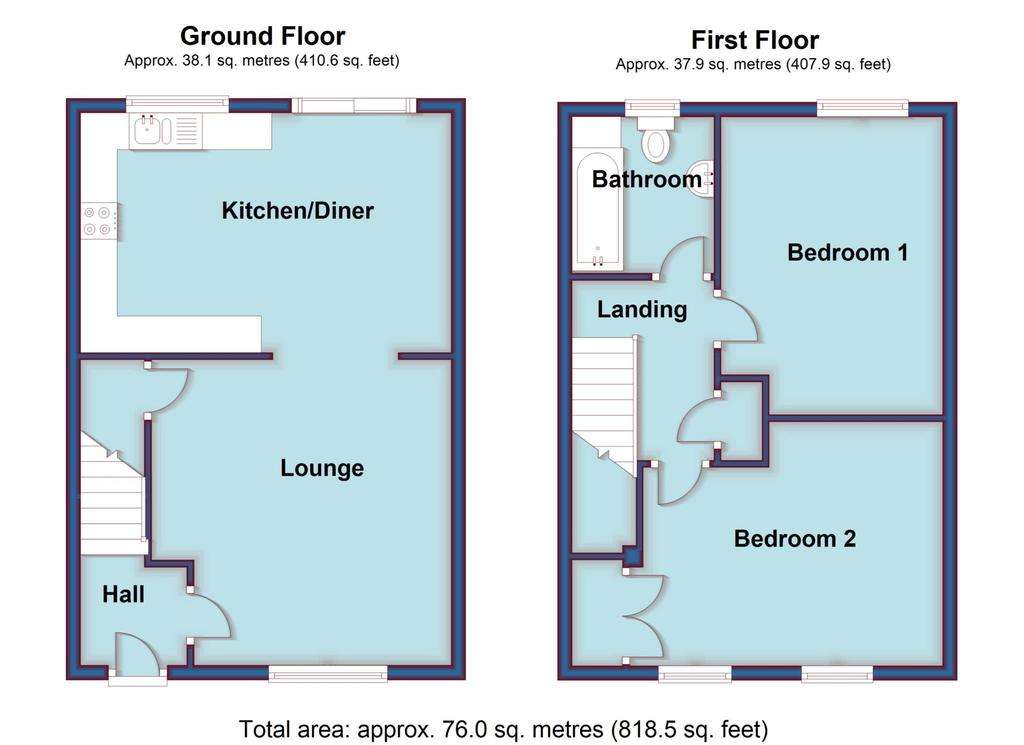
Property photos

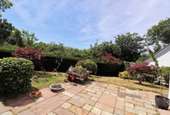
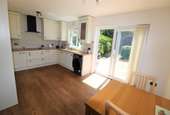
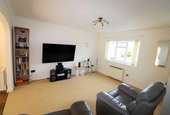
+9
Property description
A larger than usual two bedroomed end of terrace home, situated in the popular and highly regarded village of Penrhyncoch, just 5 miles from the university town of Aberystwyth. This very accommodating home offers a pleasant setting at the end of a quiet cul-de-sac,with two car parking and a near secluded sun drenched rear garden, whilst there is a good range of local amenities on hand such as post office & stores, petrol station with convenience store, primary school and a sport & leisure club plus there is a regular bus service to the afore mentioned Aberystwyth. Inside the property offers generous proportions, with lounge and kitchen diner on the ground floor and two double sized bedrooms upstairs, so this should be a definite must see for all first time buyers and 'downsizers' alike
Accommodation comprises
The property is entered via PVCu door to
Hall
Stairs rising to first floor. Wall mounted storage heater. Power points
Door to:-
Lounge - 13'8" (4.17m) x 13'5" (4.09m)
Double glazed window to front elevation. Wall mounted storage heater. Range of power points. TV point. Door to under stair store cupboard
open doorway to:-
Kitchen - 10'9" (3.28m) x 16'8" (5.08m)
Double glazed PVCu window to rear elevation. Double glazed PVCu sliding patio door to rear elevation. Range of base and eye level units having 'butcher block' work tops. One and a half bowl. single drainer, ceramic sink unit. Integrated eye level 'Bosch' fan assisted electric oven and grill. Fitted four ring halogen hob.with extractor canopy over. Integrated fridge-freezer. Integrated 'Bosch' dishwasher. Space and plumbing suitable for washing machine. Range of power points
First Floor
Stairs rise from entrance hall to
Landing
Access to insulated loft space. Door to airing cupboard. Power points.
doors off to:-
Bathroom
Opaque double glazed PVCu window to rear elevation. Suite comprising low flush w/c, pedestal wash hand basin and panelled bath
Bedroom One - 10'3" (3.12m) x 13'4" (4.06m)
Double glazed PVCu window to rear elevation. Range of power points. TV point. Telephone point
Bedroom Two - 11'2" (3.4m) Max x 14'4" (4.37m) Max
Two double glazed PVCu windows to front elevation. Range of power points. Telephone point. Pair of doors to built-in wardrobe /closet
Outside
To the front there is a tarmacadam driveway for two vehicles with planted borders and picket fencing to perimeters. Gated access to side and rear garden which is laid mostly to lawn interspersed with a variety of shrubs etc, timber built garden shed and patio area to the immediate rear (off the kitchen / diner). There is also a secondary garden part lying beyond a leylandii hedge having timber deck area
Services
Mains electric, water and drainage. Electric storage heating
Money Laundering Regulations
The successful purchaser will be required to produce adequate identification to prove their identity within the terms of the Money Laundering Regulations. Appropriate examples include: Passport/Photo Driving Licence and a recent Utility Bill.
Important Information
Whilst we endeavour to make our sales details accurate and reliable they should not be relied on as statements or representations of fact and do not constitute any part of an offer or contract. The seller does not make or give nor do we or our employees have the authority to make or give any representation or warranty in relation to the property. Please contact the office before viewing the property. If there is any point which is of particular importance to you we will be pleased to check the information for you and to confirm that the property remains available. This is particularly important if you are contemplating travelling some distance to view the property We would strongly recommend that all the information which we provide about the property is verified by yourself on inspection and also by your conveyancer, especially where statements have been made by us to the effect that the information provided has not been verified. LLOYD HERBERT & JONES HAVE NOT TESTED ANY ELECTRICAL WIRING, PLUMBING, DRAINAGE OR OTHER APPLIANCES. THE MENTION OF ANY APPLIANCES AND OR SERVICES WITHIN THESE SALES PARTICULARS DOES NOT IMPLY THAT THEY ARE IN FULL AND EFFICIENT WORKING ORDER.
what3words /// covertly.rescue.walnuts
Notice
Please note we have not tested any apparatus, fixtures, fittings, or services. Interested parties must undertake their own investigation into the working order of these items. All measurements are approximate and photographs provided for guidance only.
Council Tax
,, Ceredigion County Council, Band C
Accommodation comprises
The property is entered via PVCu door to
Hall
Stairs rising to first floor. Wall mounted storage heater. Power points
Door to:-
Lounge - 13'8" (4.17m) x 13'5" (4.09m)
Double glazed window to front elevation. Wall mounted storage heater. Range of power points. TV point. Door to under stair store cupboard
open doorway to:-
Kitchen - 10'9" (3.28m) x 16'8" (5.08m)
Double glazed PVCu window to rear elevation. Double glazed PVCu sliding patio door to rear elevation. Range of base and eye level units having 'butcher block' work tops. One and a half bowl. single drainer, ceramic sink unit. Integrated eye level 'Bosch' fan assisted electric oven and grill. Fitted four ring halogen hob.with extractor canopy over. Integrated fridge-freezer. Integrated 'Bosch' dishwasher. Space and plumbing suitable for washing machine. Range of power points
First Floor
Stairs rise from entrance hall to
Landing
Access to insulated loft space. Door to airing cupboard. Power points.
doors off to:-
Bathroom
Opaque double glazed PVCu window to rear elevation. Suite comprising low flush w/c, pedestal wash hand basin and panelled bath
Bedroom One - 10'3" (3.12m) x 13'4" (4.06m)
Double glazed PVCu window to rear elevation. Range of power points. TV point. Telephone point
Bedroom Two - 11'2" (3.4m) Max x 14'4" (4.37m) Max
Two double glazed PVCu windows to front elevation. Range of power points. Telephone point. Pair of doors to built-in wardrobe /closet
Outside
To the front there is a tarmacadam driveway for two vehicles with planted borders and picket fencing to perimeters. Gated access to side and rear garden which is laid mostly to lawn interspersed with a variety of shrubs etc, timber built garden shed and patio area to the immediate rear (off the kitchen / diner). There is also a secondary garden part lying beyond a leylandii hedge having timber deck area
Services
Mains electric, water and drainage. Electric storage heating
Money Laundering Regulations
The successful purchaser will be required to produce adequate identification to prove their identity within the terms of the Money Laundering Regulations. Appropriate examples include: Passport/Photo Driving Licence and a recent Utility Bill.
Important Information
Whilst we endeavour to make our sales details accurate and reliable they should not be relied on as statements or representations of fact and do not constitute any part of an offer or contract. The seller does not make or give nor do we or our employees have the authority to make or give any representation or warranty in relation to the property. Please contact the office before viewing the property. If there is any point which is of particular importance to you we will be pleased to check the information for you and to confirm that the property remains available. This is particularly important if you are contemplating travelling some distance to view the property We would strongly recommend that all the information which we provide about the property is verified by yourself on inspection and also by your conveyancer, especially where statements have been made by us to the effect that the information provided has not been verified. LLOYD HERBERT & JONES HAVE NOT TESTED ANY ELECTRICAL WIRING, PLUMBING, DRAINAGE OR OTHER APPLIANCES. THE MENTION OF ANY APPLIANCES AND OR SERVICES WITHIN THESE SALES PARTICULARS DOES NOT IMPLY THAT THEY ARE IN FULL AND EFFICIENT WORKING ORDER.
what3words /// covertly.rescue.walnuts
Notice
Please note we have not tested any apparatus, fixtures, fittings, or services. Interested parties must undertake their own investigation into the working order of these items. All measurements are approximate and photographs provided for guidance only.
Council Tax
,, Ceredigion County Council, Band C
Council tax
First listed
Over a month agoEnergy Performance Certificate
Glanseilo, Aberystwyth
Placebuzz mortgage repayment calculator
Monthly repayment
The Est. Mortgage is for a 25 years repayment mortgage based on a 10% deposit and a 5.5% annual interest. It is only intended as a guide. Make sure you obtain accurate figures from your lender before committing to any mortgage. Your home may be repossessed if you do not keep up repayments on a mortgage.
Glanseilo, Aberystwyth - Streetview
DISCLAIMER: Property descriptions and related information displayed on this page are marketing materials provided by Lloyd Herbert & Jones - Aberystwyth. Placebuzz does not warrant or accept any responsibility for the accuracy or completeness of the property descriptions or related information provided here and they do not constitute property particulars. Please contact Lloyd Herbert & Jones - Aberystwyth for full details and further information.





